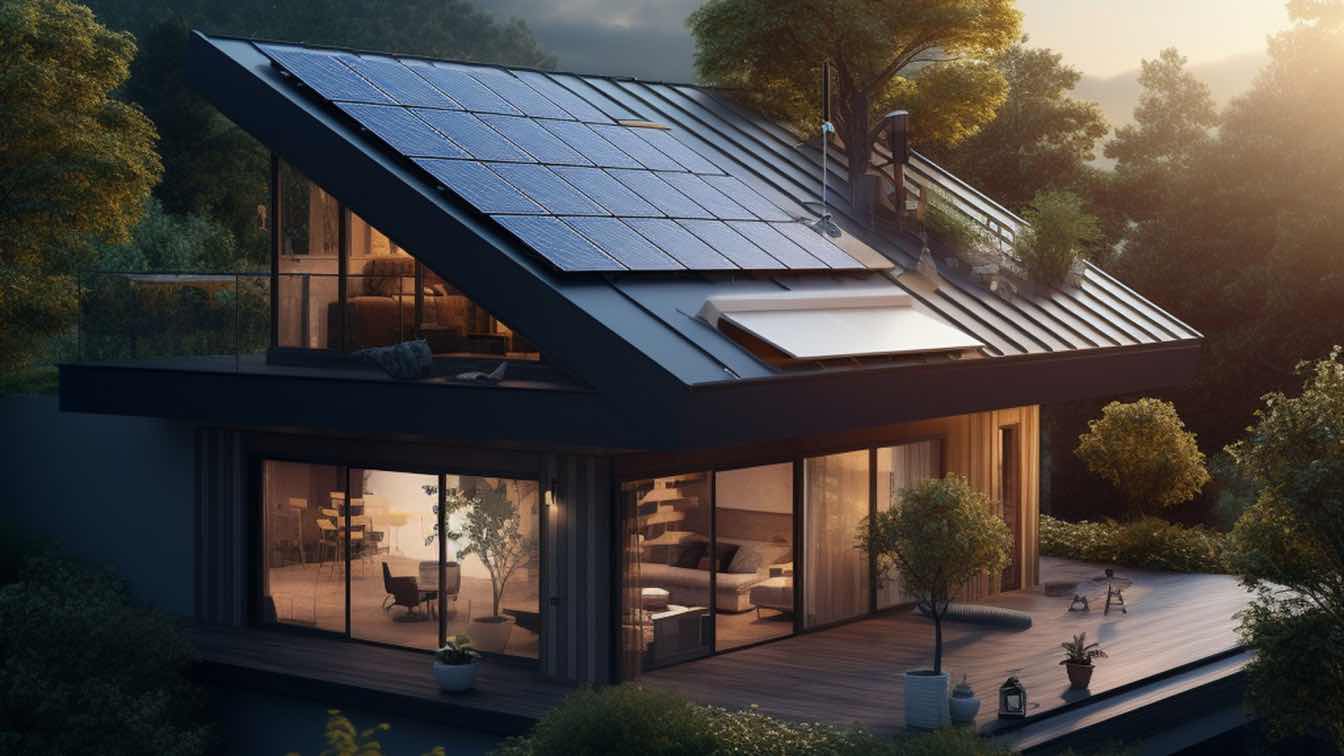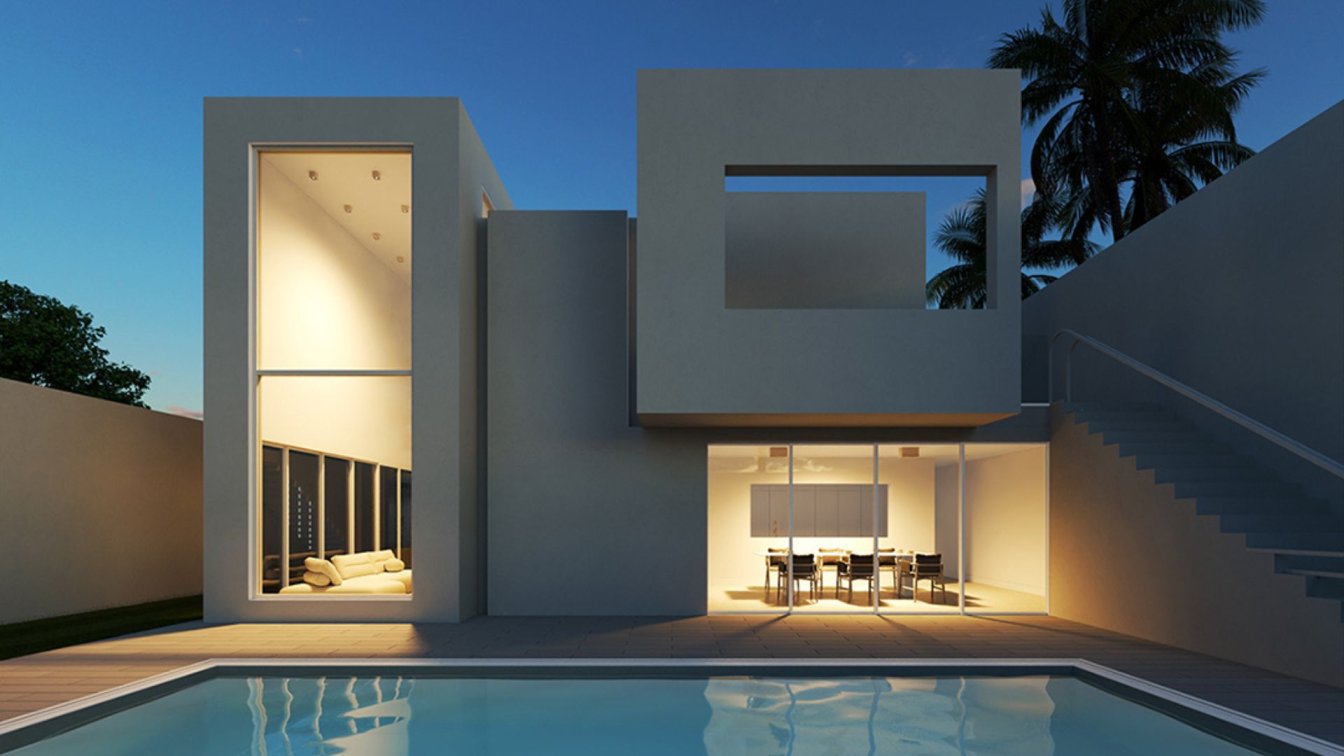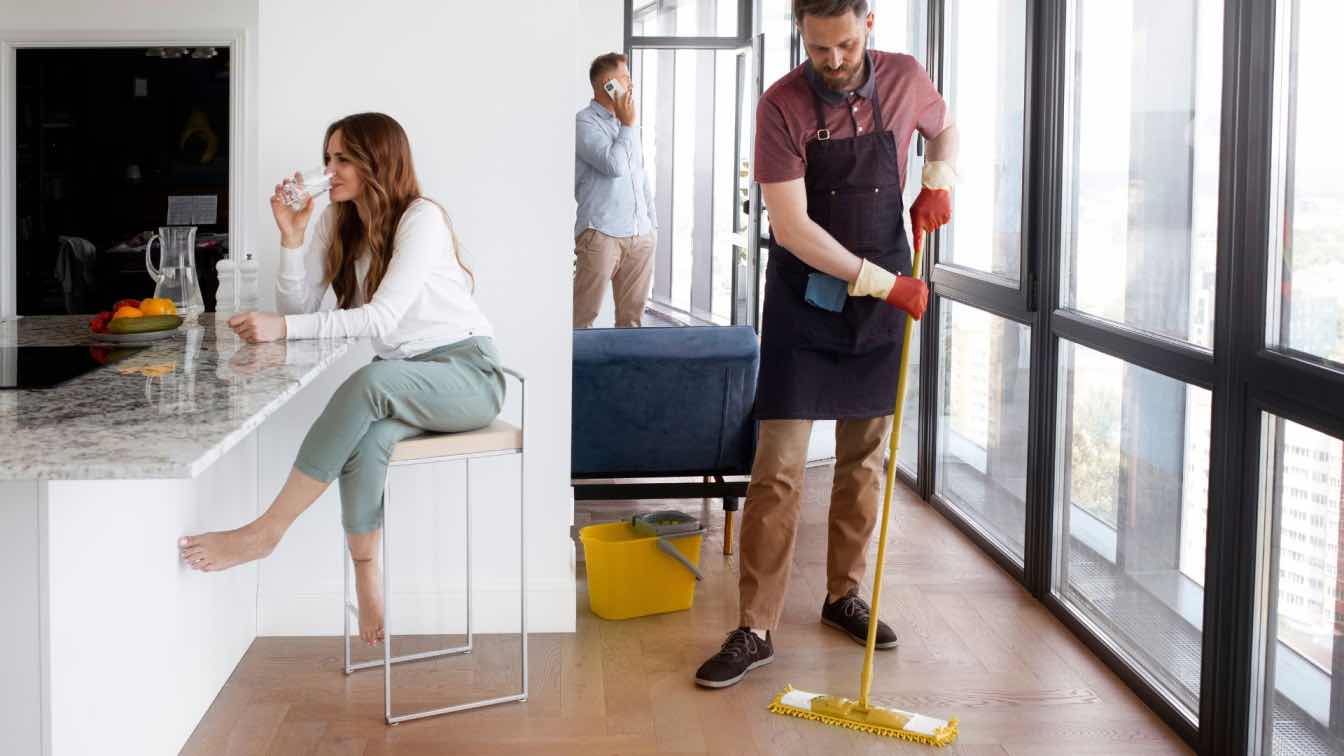
Integrating solar inverters into your home design is a forward-thinking approach that not only enhances energy efficiency but also contributes to a sustainable future.

Moving to a Historic Home in Baltimore, MD: Balancing Architectural Preservation and Modern Living
Articles | 1 year agoDiscover how to balance architectural preservation and modern living when moving to a historic home in Baltimore, MD!

Casinos are implementing waste reduction strategies like optimizing food preparation processes and donating unused items. Again, this significantly minimizes their environmental footprint. These efforts not only improve sustainability but also appeal to environmentally conscious consumers, enhancing the casinos' reputations.

The importance of quality services for business premises' exteriors cannot be overstated. From making a positive first impression to ensuring safety and compliance, enhancing property value, and demonstrating environmental responsibility, maintaining your business's exterior is a crucial aspect of your overall success.

Modern minimalist design characterised by simplicity, clean lines, and a monochromatic palette with color used as an accent. It usually combines an open floor plan, lots of light, and functional furniture, and it focuses on the shape, color and texture of just a handful of essential elements is one of the many art concepts that describes a form of content, and it can be used in many ways involves the use of simple design elements, without ornamentation or decoration.

Working with the power of artificial intelligence, we have integrated it with our concept and made modifications using other software to generate a realistic output. Welcome to our journey into the Peace Oasis Mosques.

The cost of end-of-lease cleaning services can vary based on several factors, including the size and condition of the property and specific cleaning needs. By understanding these factors and planning accordingly, tenants can budget effectively and ensure they leave their rental property in excellent condition, maximizing the likelihood of a full security deposit return.

Maximizing Profits: The Role of Real Estate Leads Brokers in Growing Your Client Base
Articles | 1 year agoReal estate leads brokers play a vital role in helping agents maximize profits and grow their client bases. By sourcing and qualifying leads on behalf of agents, leads brokers save time and effort while providing access to high-quality leads.