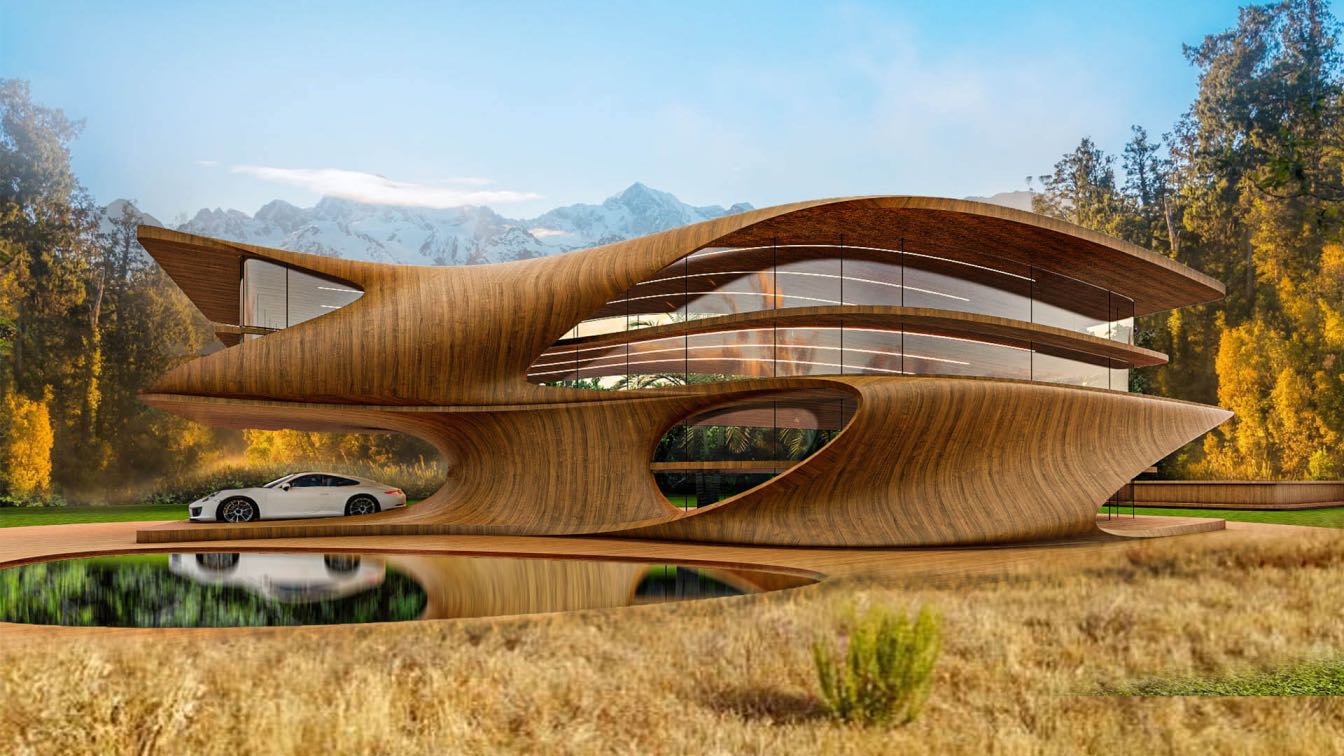
Mira Villa is a 4 floors villa that brings art and architecture in the structure and connects the first floor with the last with lines that give interior shade from the south facade and open for the north with a clear facade for the view of nature. The materials were used reinforced cold steel and a combination of aluminium with glass -fibre panels.
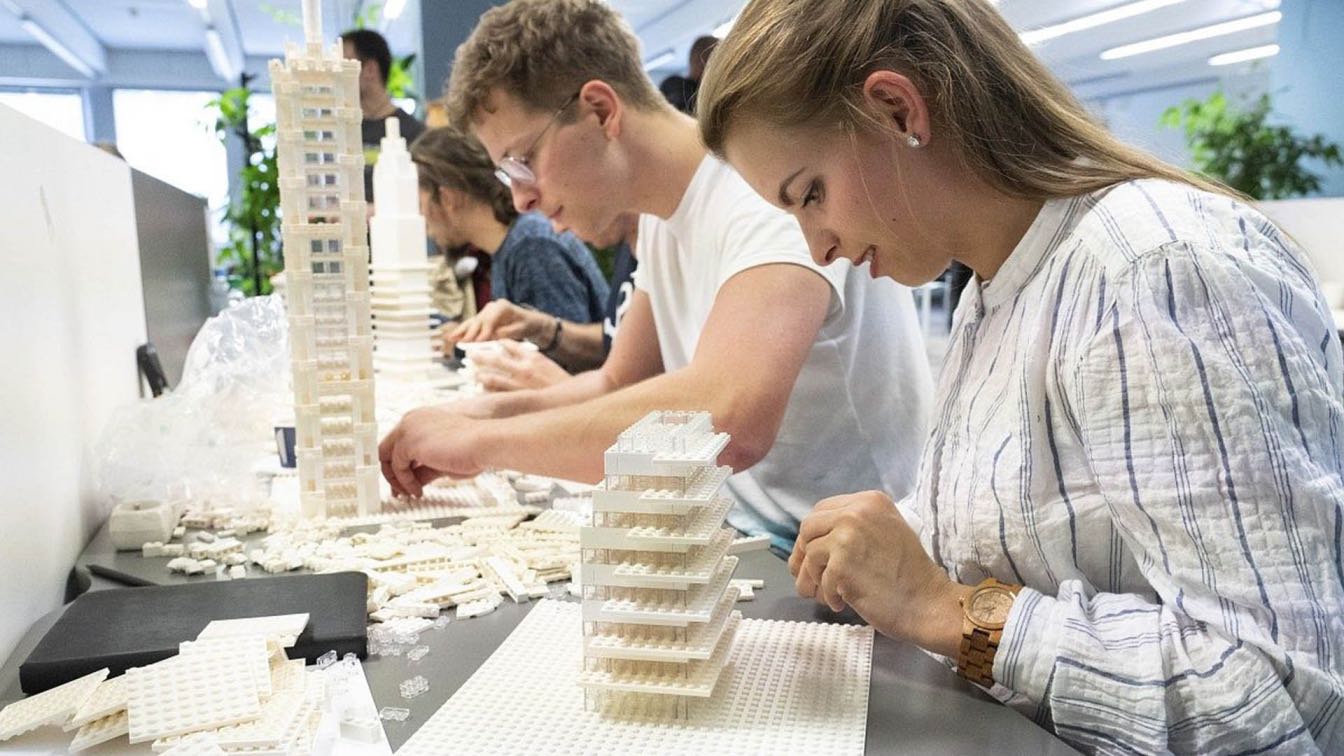
Architecture firmly holds its place among top degrees students choose to undertake. Many people strive to construct buildings, renovate ramshackle premises, and many more. Experienced architects know their way around and are well-paid specialists. But with all the benefits come hard work and lots of practice.
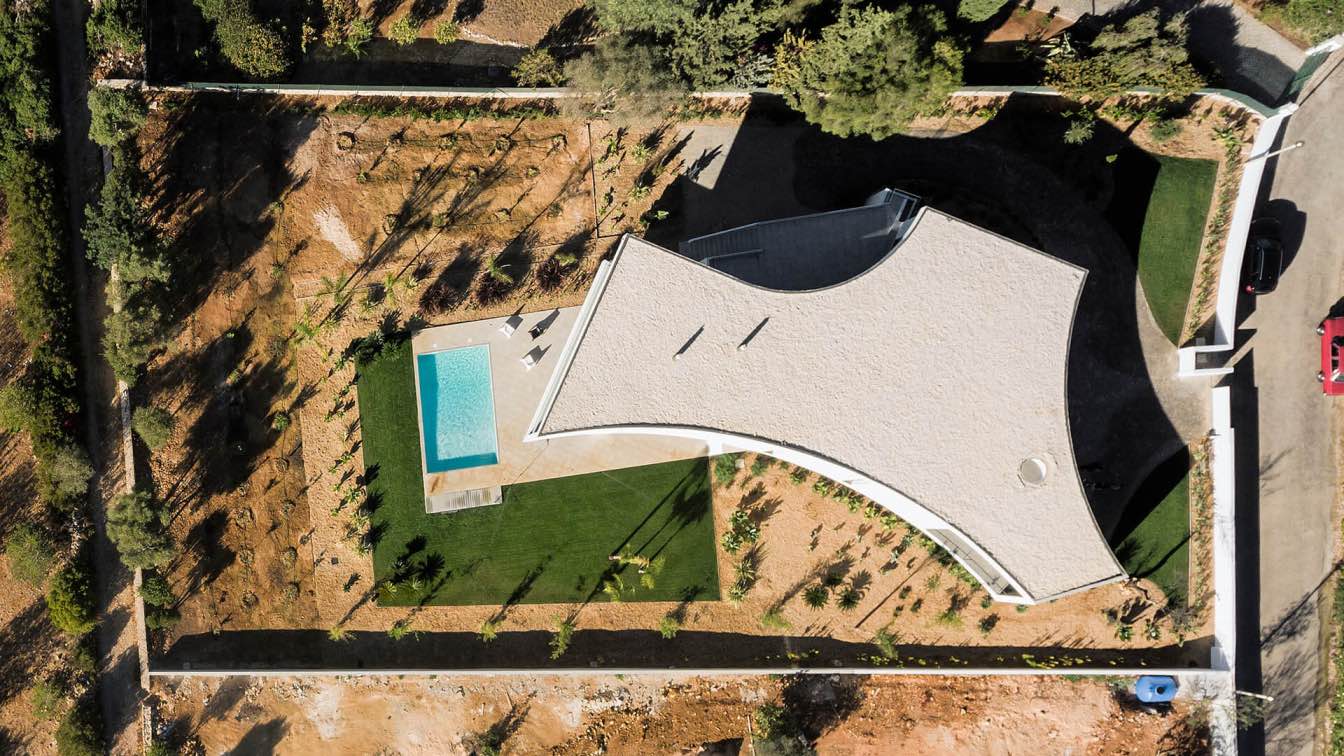
Located in the south of Portugal, in an area that serves as a transition between the Sea and the land. It is located in the village of Alcalar, a few kilometers from Portimão, where 5000 years ago was settled an important Prehistoric community.
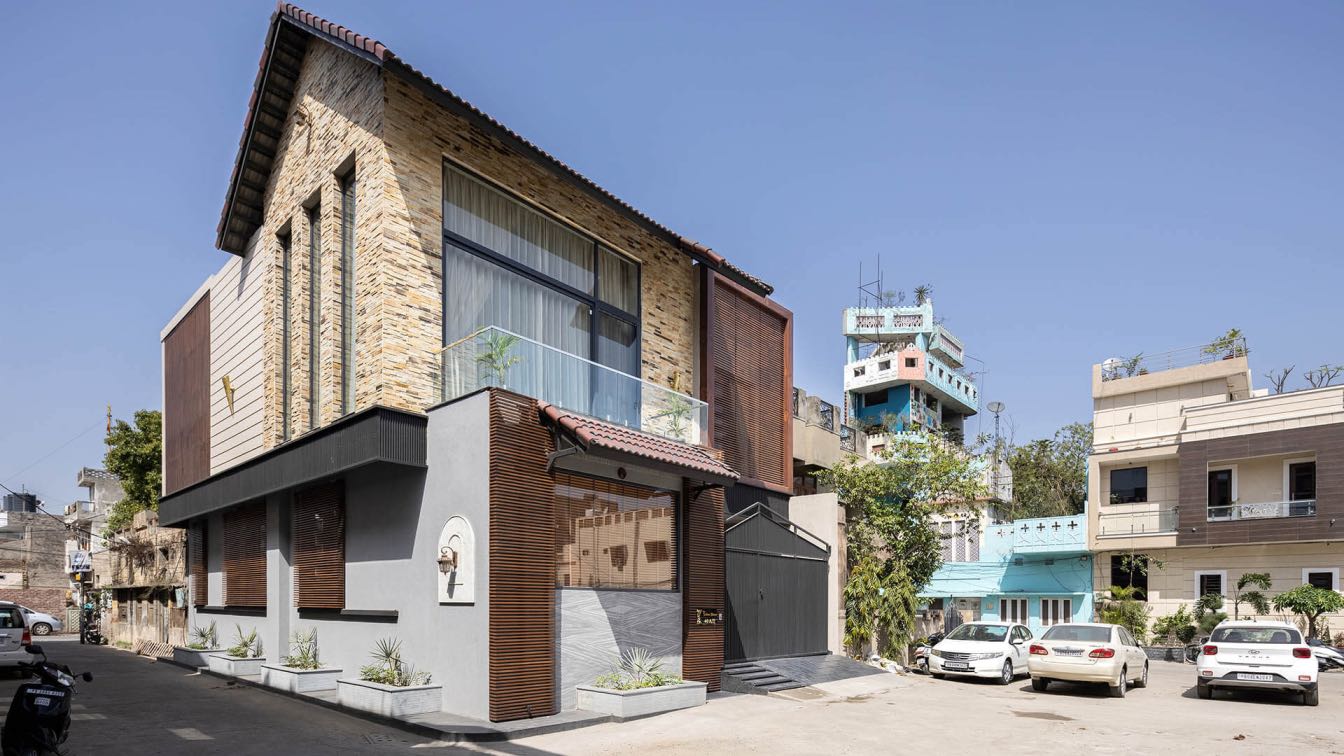
Taking into account, the concept of Think Globally and act locally, the Space race team has kept the ideation global, but in the local context. To support the endeavor, the originality of products has been maintained along with a design element to each of them.
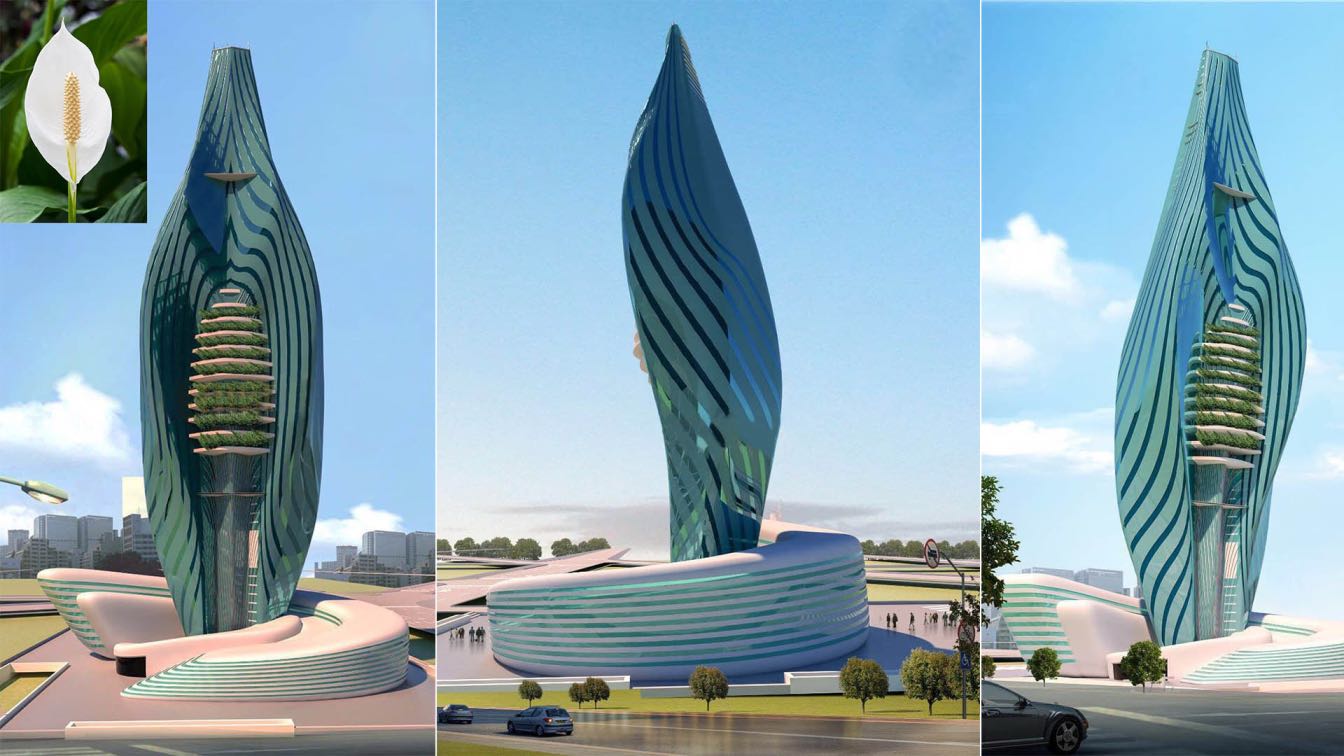
Commercial administrative tower design. Professionally, mastery and out of the ordinary, the Engineers of Aesthetic Decoration Limited designed a tower, in which the design idea is taken from a beautiful lily flower.
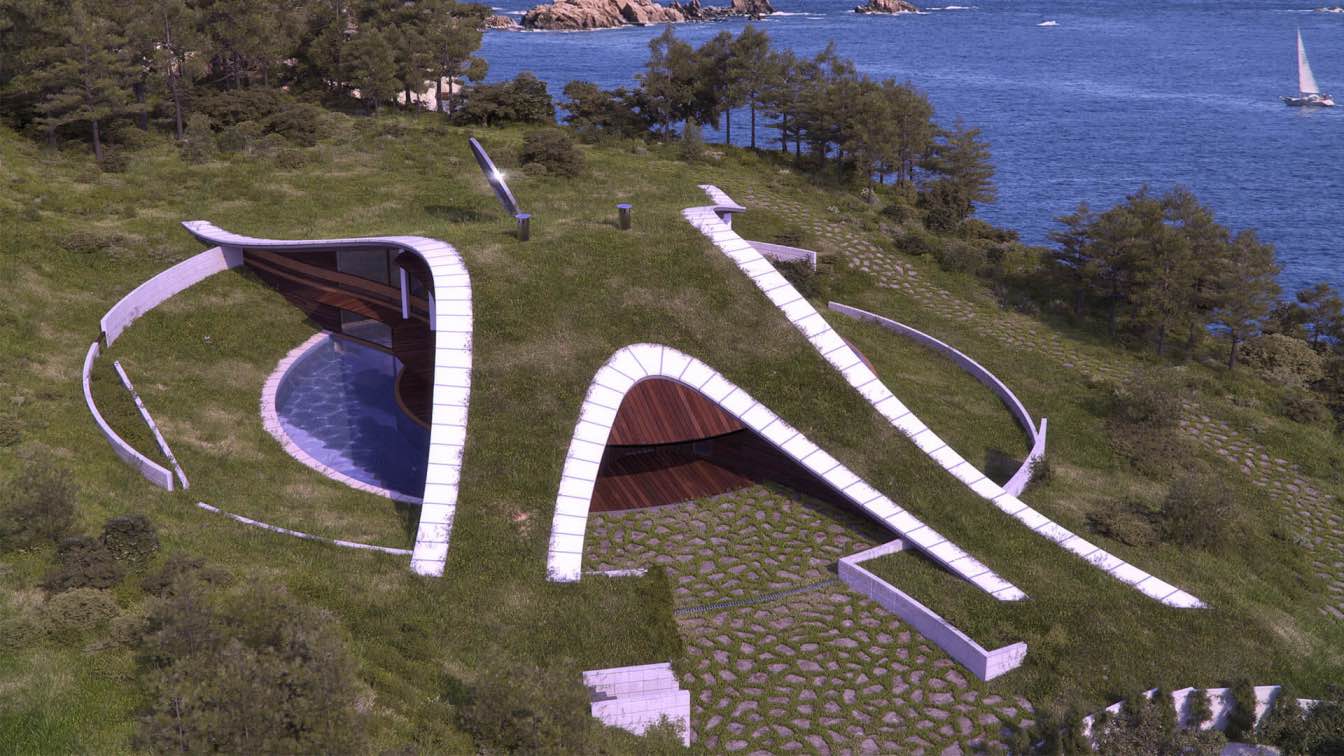
The house CURVY Eco-House is projected inspired by the personal and social symbolism of Shakira, and aims to be your ideal home, capable of satisfying all your needs, aspirations and dreams, and serve as a soundboard to enhance your happiness.
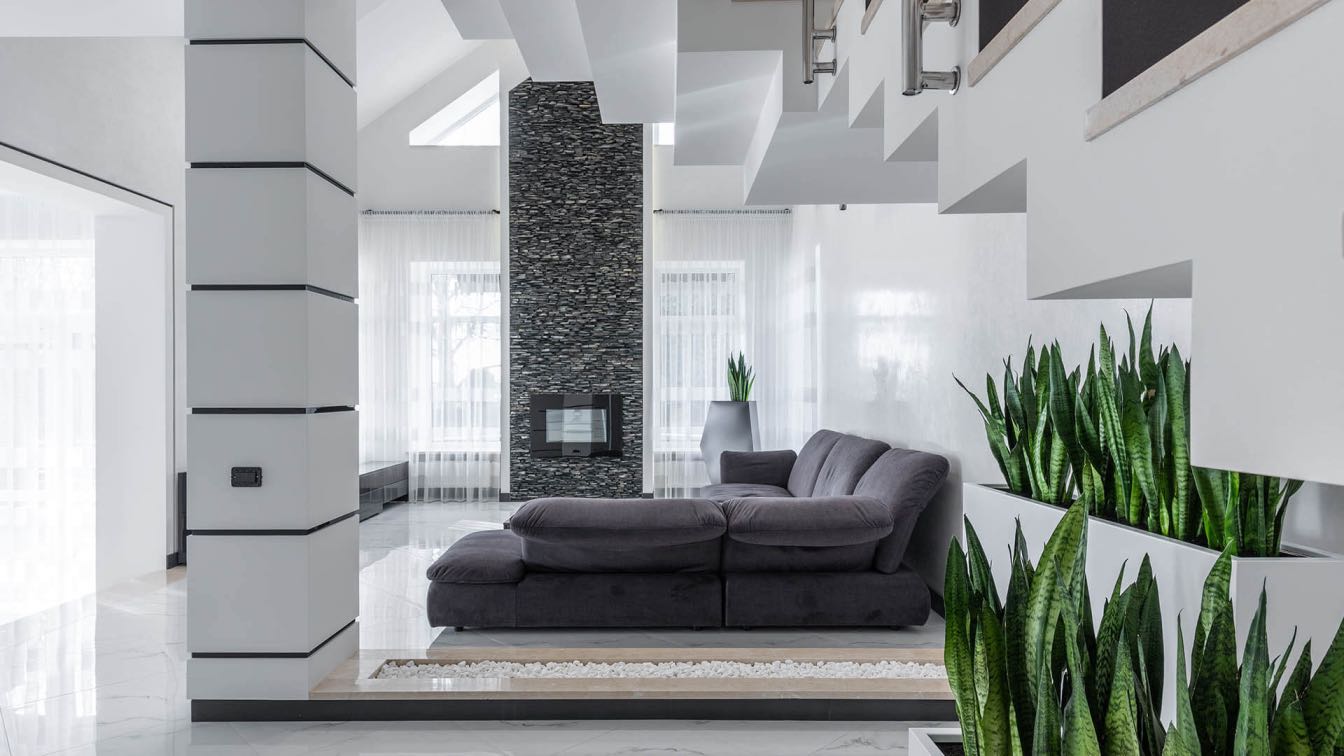
Many seniors prefer to stay at home rather than go to nursing facilities as they age. If you’ve decided to keep your aging parents at home, then there are numerous factors you will have to consider to take care of them properly.
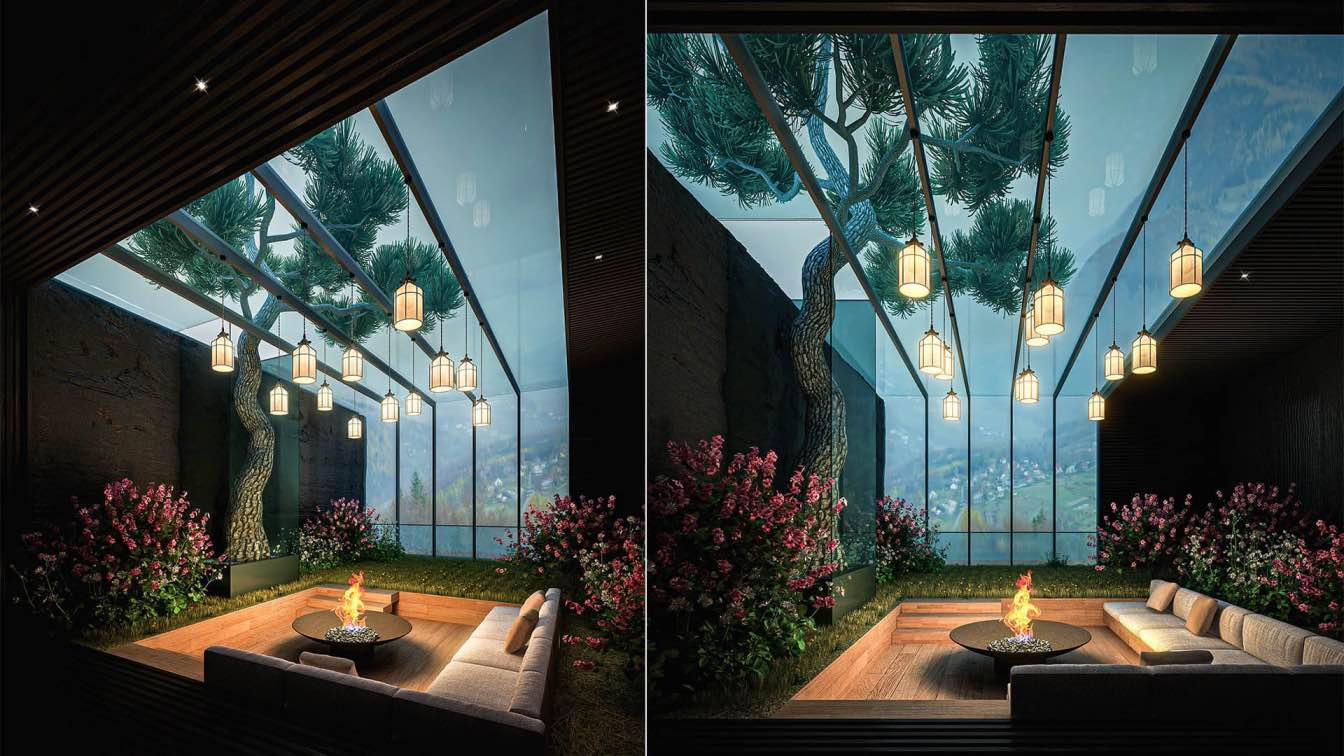
When the wind blows and brings the scent of flowers , When you enjoy your garden while you are in your living room , all of this can be true ! I called it " Lost in Nature "