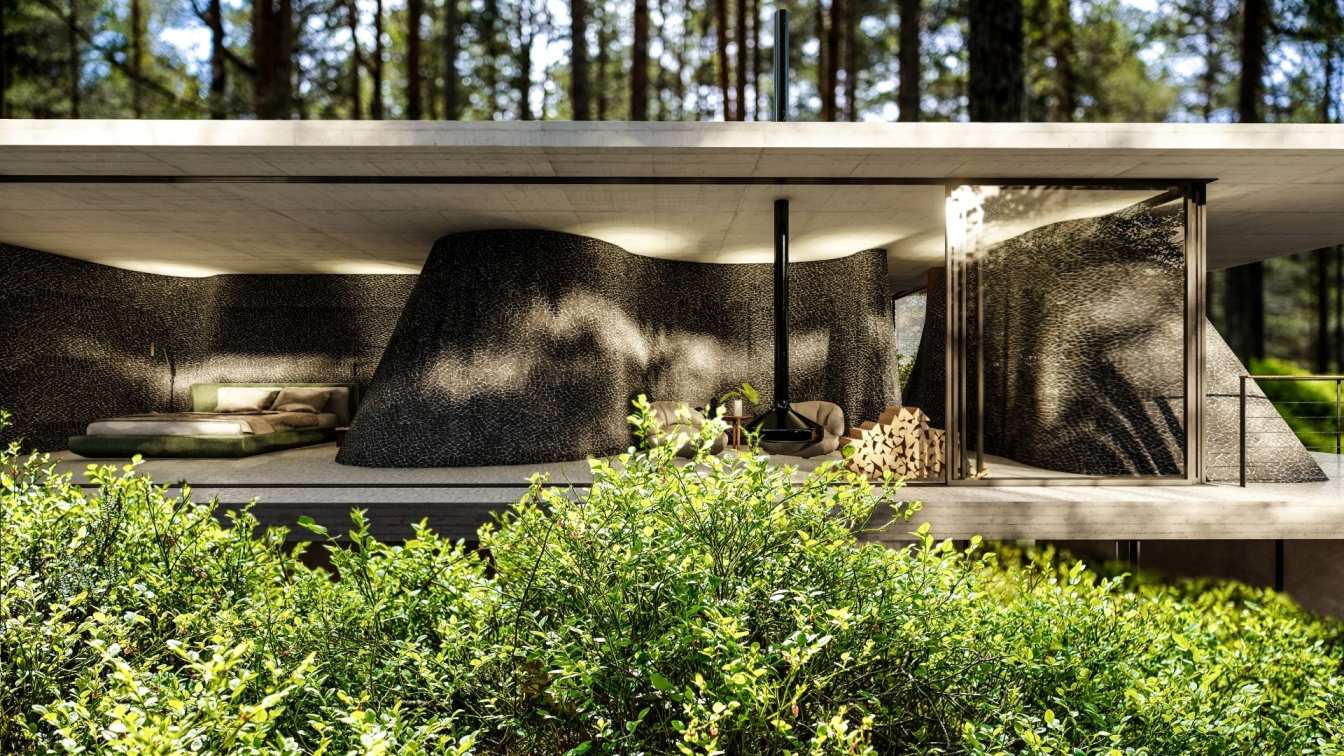
In the Seriema house, a winding wall divides two opposite spaces; the sun and the shade, mountain and groove, social and intimate, gaping and hidden, explicit and enigmatic.
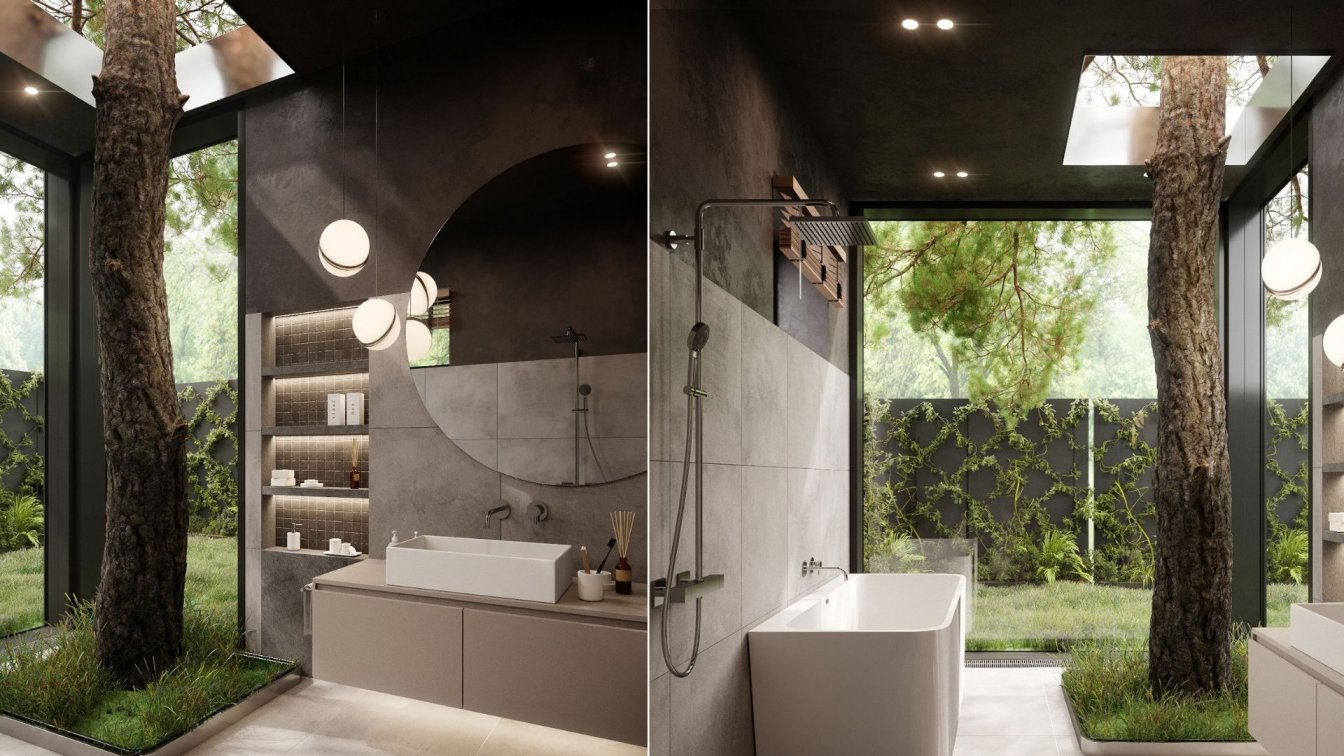
The bathroom of a private house in the woods of Saint Petersburg, Russia. This project was conceived as a conceptual work on the unity of nature and man by integrating plants into the living space.
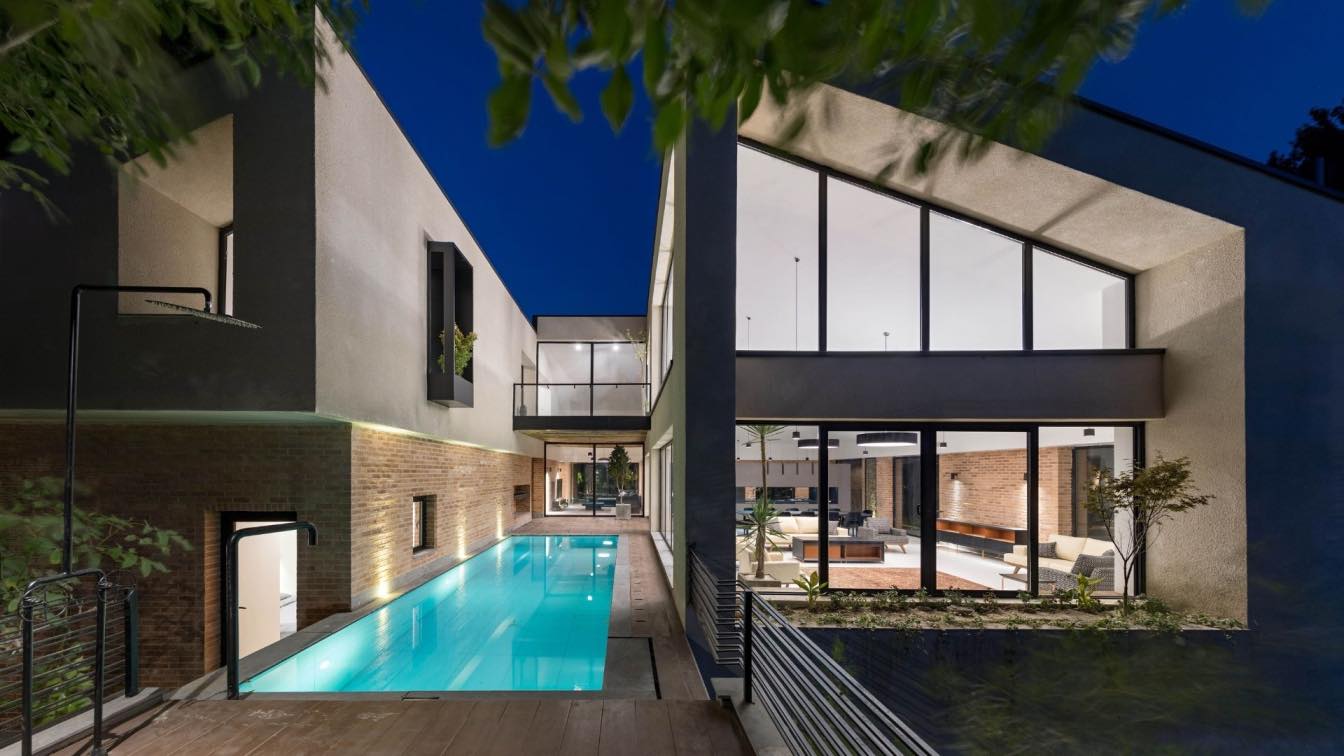
At first, we faced a ruined 100-year-old building that only a few surrounding bearing brick walls and a basement was remained of it. Since the bearing walls had to be kept, we designed and used them in the same old shape.
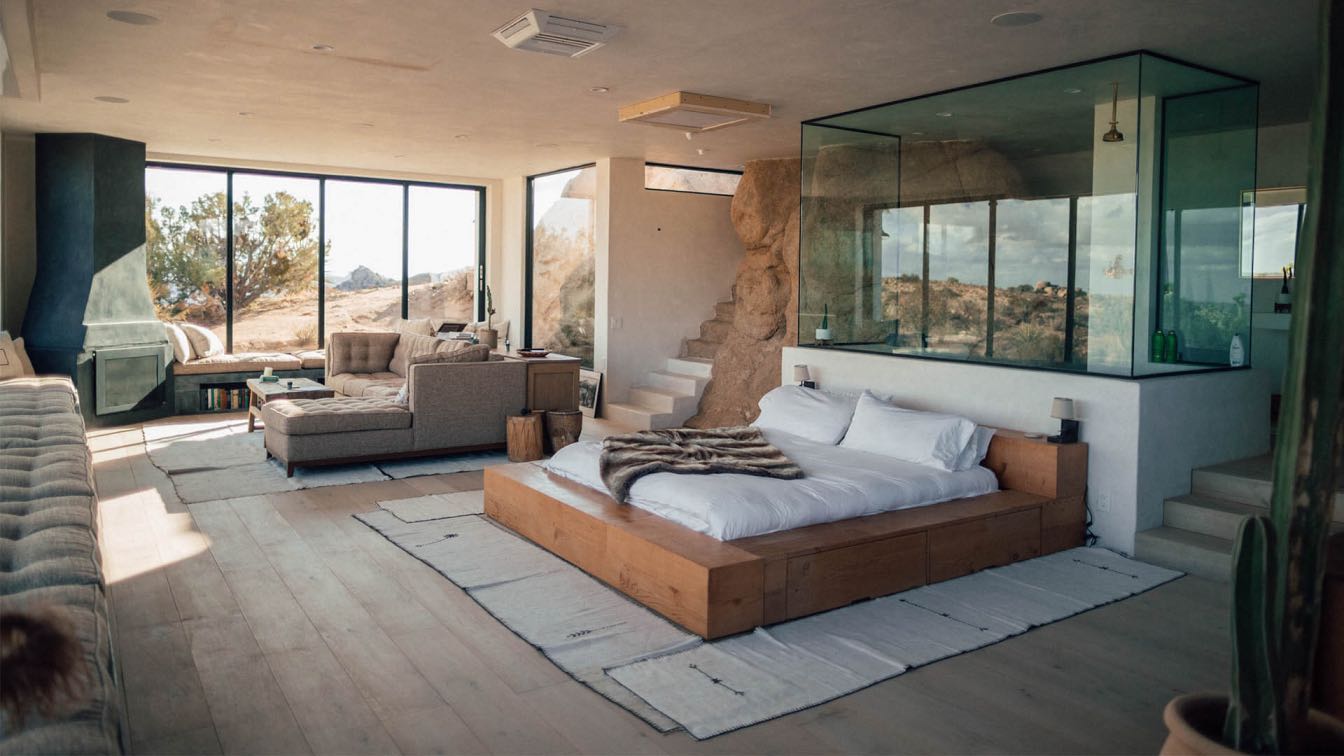
The bedroom is the perfect place to get away from the noise and chaos that we experience in our day-to-day lives. It's a room where you can relax and spend time with your family, or enjoy some alone time.
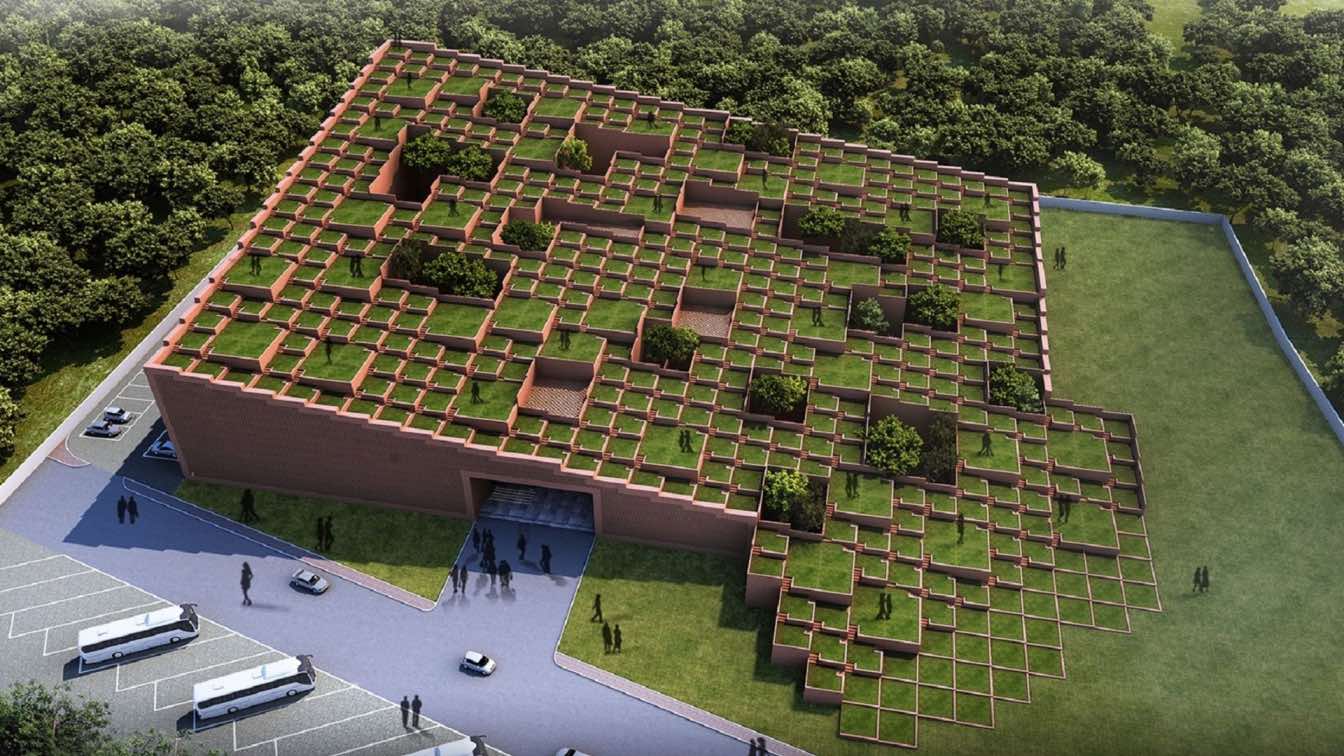
Situated within a 32-acre university campus, the main administration offices, along with an auditorium, seminar halls, library & cafeteria, form the functions of this building.
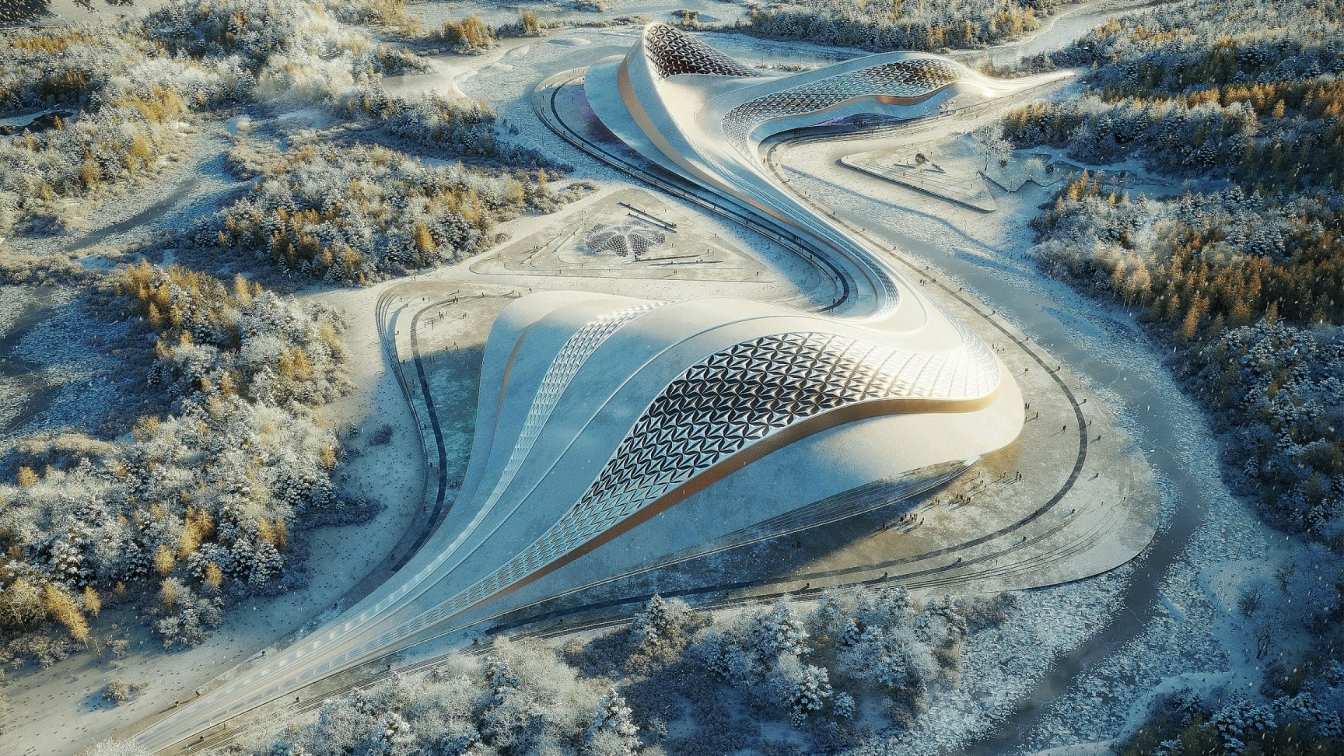
The project is simulated and designed based on a parametric modeling algorithm.
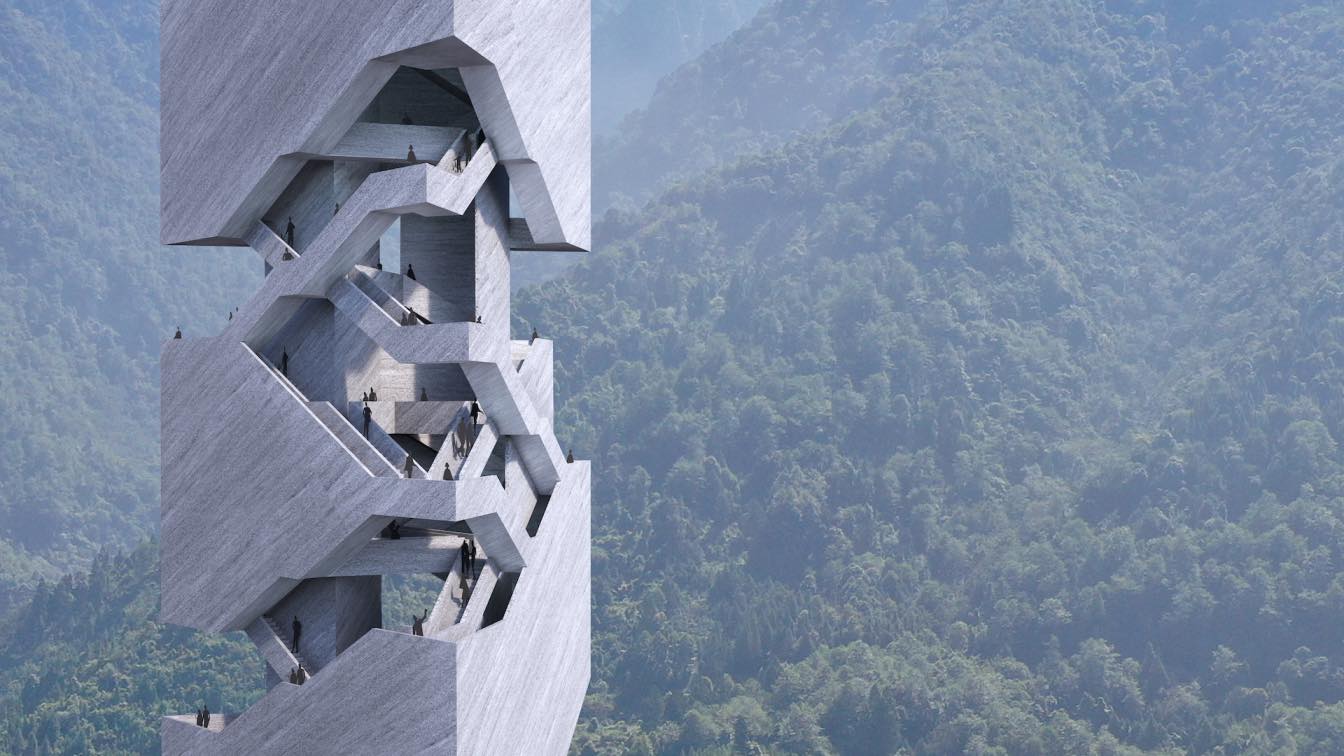
Tengchong Observation Tower, China by Delugan Meissl Associated Architects (DMAA)
Skyscrapers | 3 years agoAlongside its historical significance as a station on the southern Silk Road, the city of Tengchong in Yunnan Province has, in recent times, frequently drawn upon the natural qualities of a region that, given its position amongst the foothills of the Himalayas.
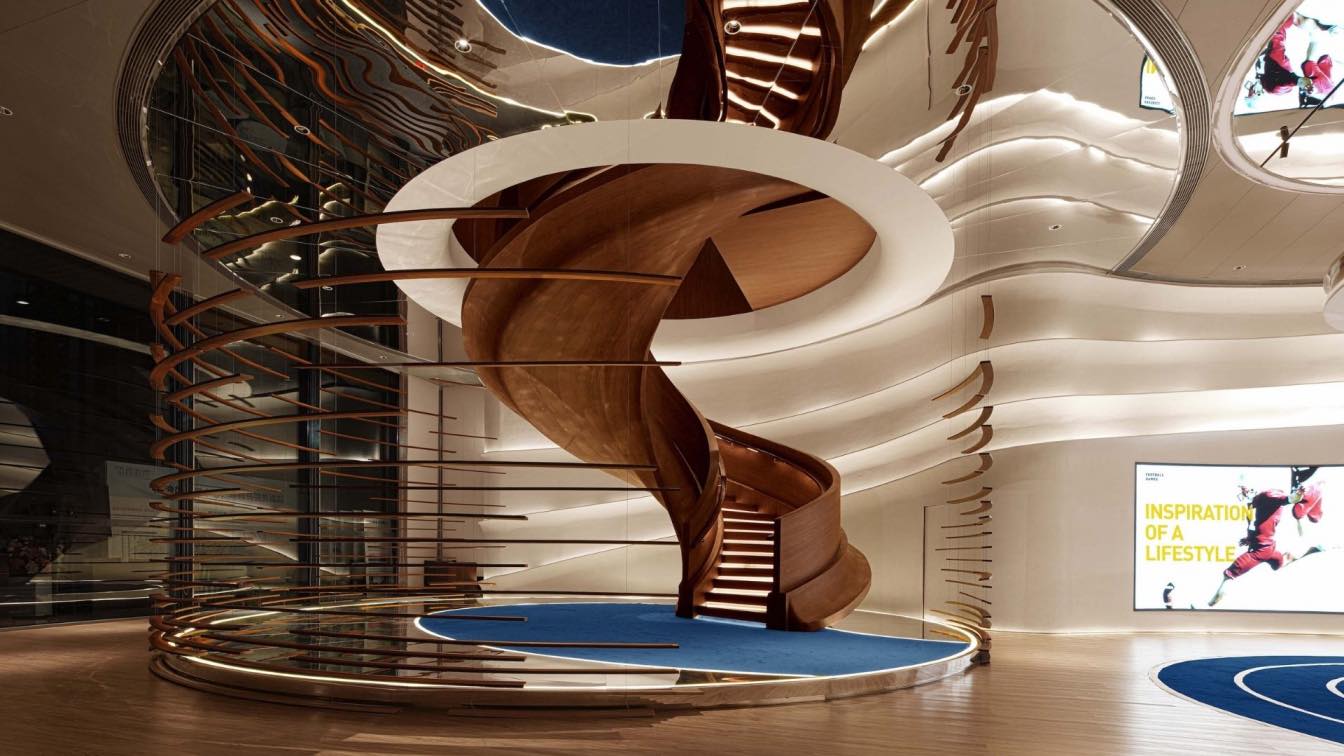
Focusing on the space concept of “Park is Community”, Karv One Design and Shenzhen Vanke started from the exterior facade design inspired by baseball elements, and carried out a full-plan design.