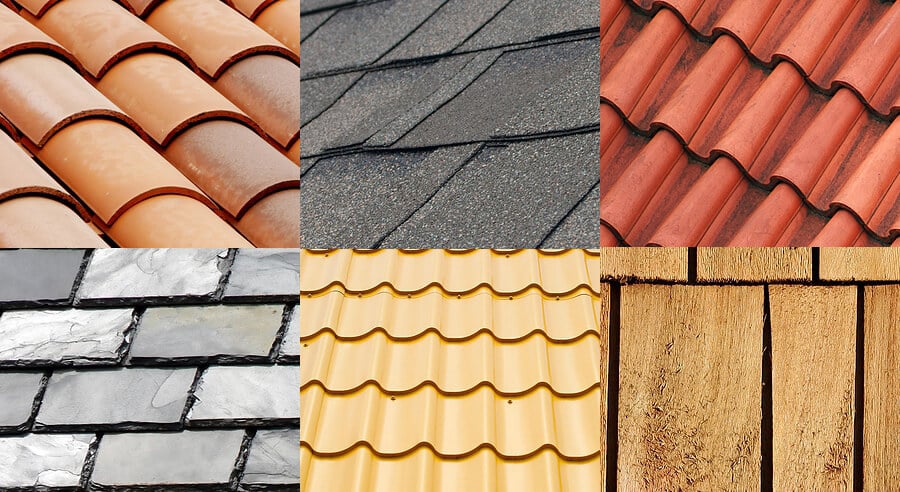
The roof is the most essential aspect that makes up a house. The construction of this area, therefore, should never be taken lightly. It must always be done with utmost care and precision because even the smallest mistake can lead to a very big problem.
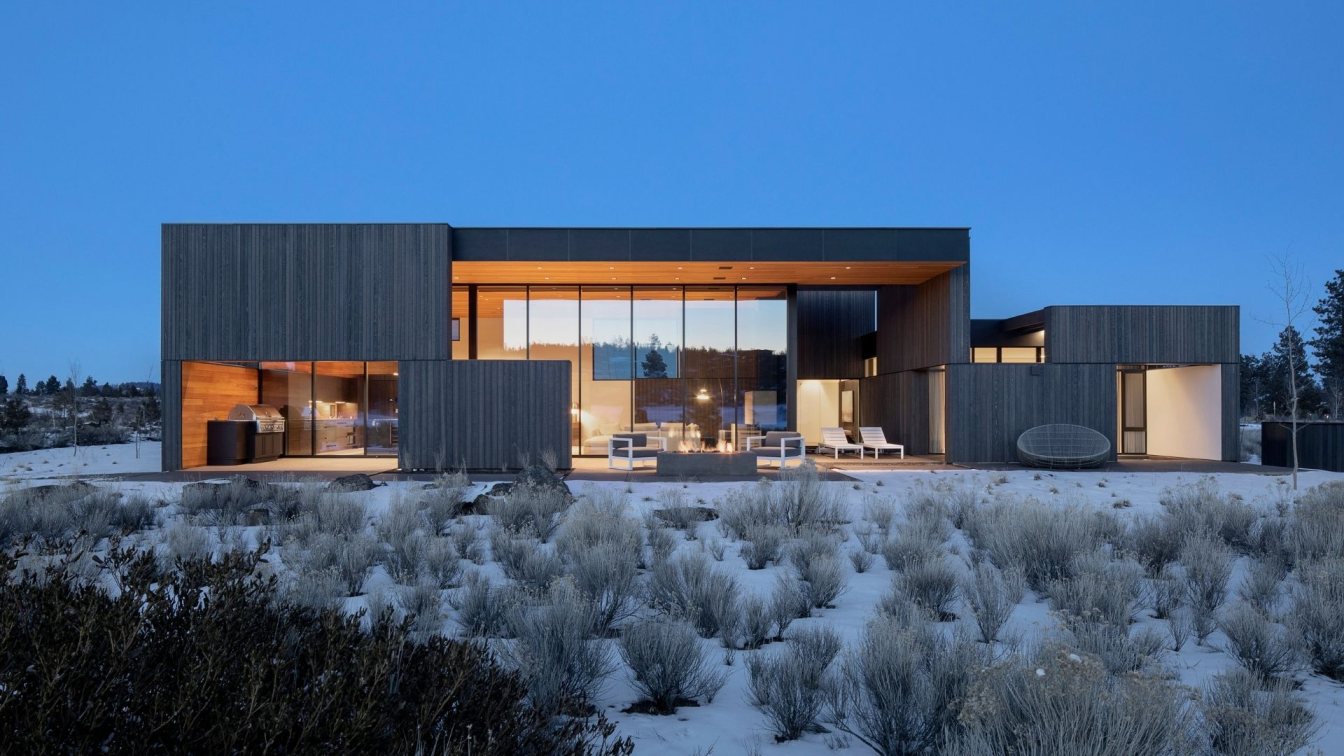
High Desert Residence is a Central Oregon home that finds a sense of calm and refuge in the balance between landscape and sky. This 4,300-square-foot, four-bedroom house is designed as a regular weekend sanctuary for an active couple, and a getaway for their extended family – a place where everyone can gather and be together, with a balance between private rooms and communal space.
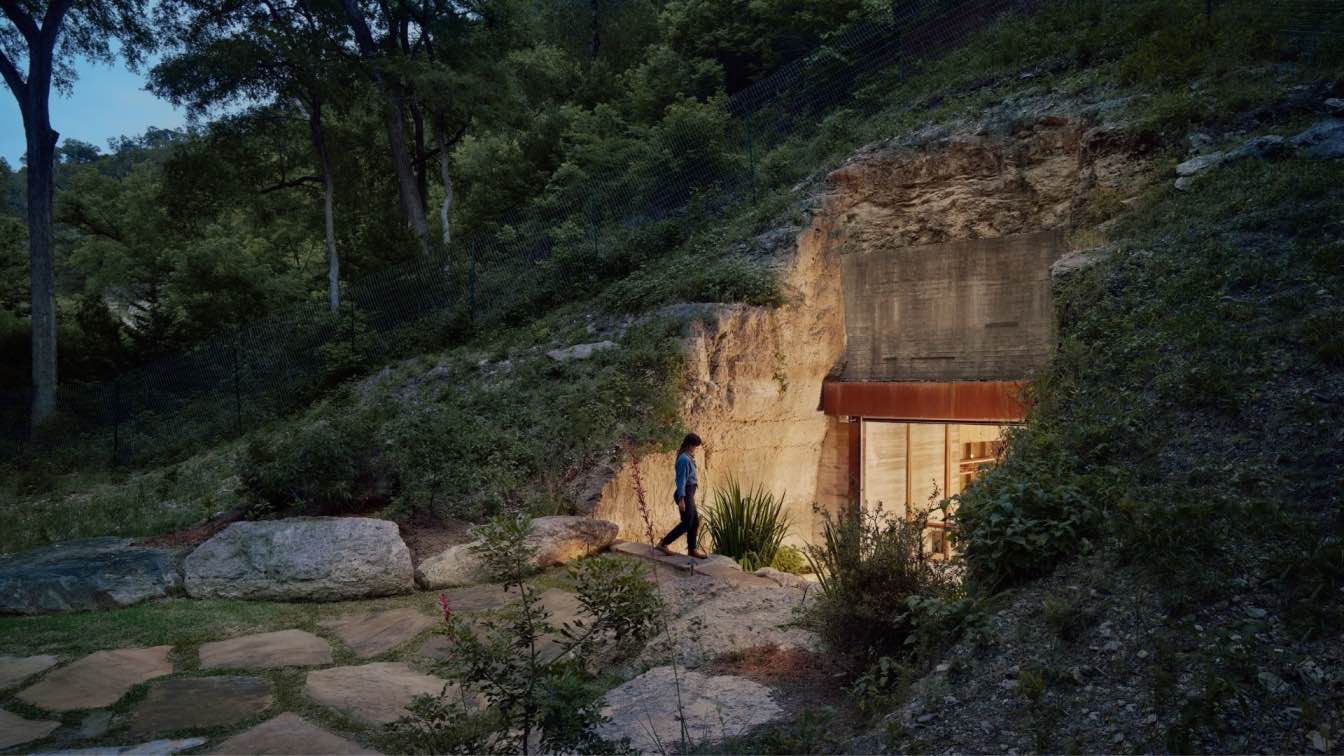
Located at the eastern edge of the Texas Hill Country, this private wine cave serves as a destination along a secluded bend of the Blanco River. Excavated into the north face of a solid limestone hillside, this shotcrete lined tube is protected on the east and west by tall oak and elm trees, allowing it to nearly disappear within the native landscape.
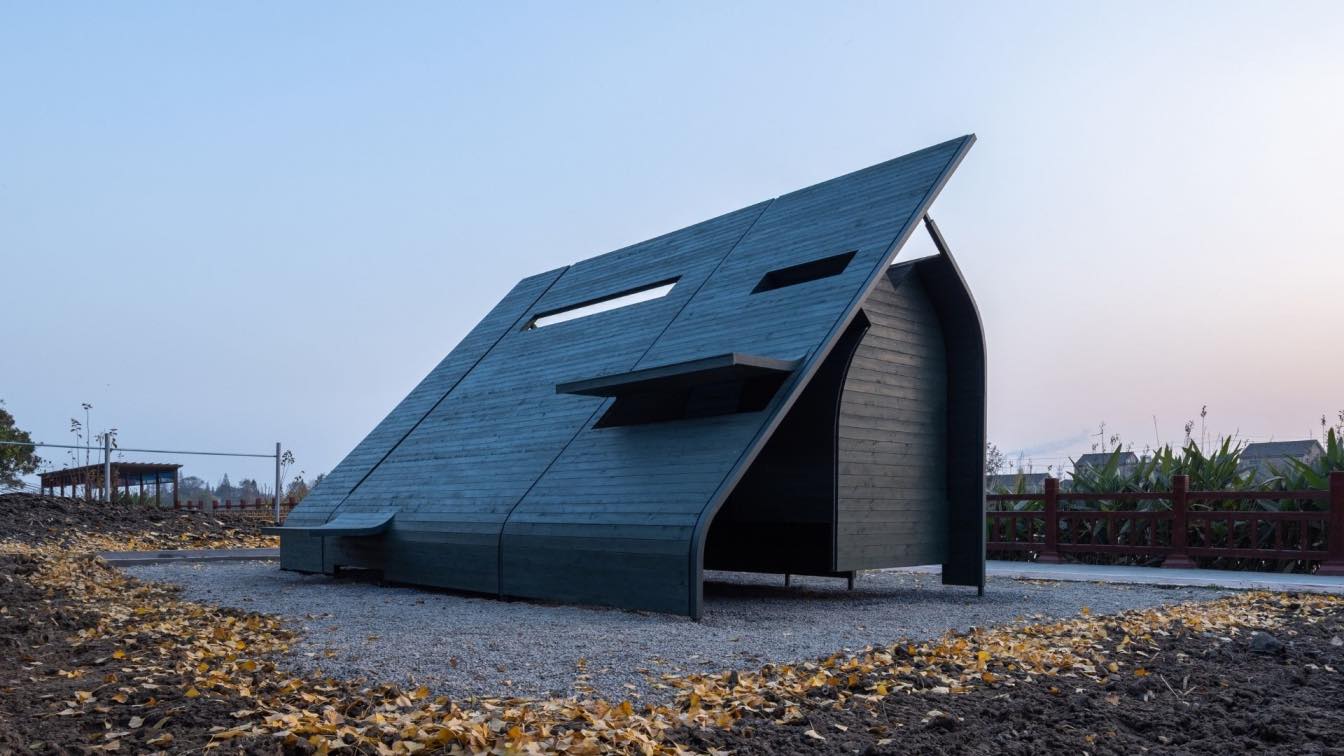
An experiment of archetype. Are there any new architectural space prototypes that can be discussed? This is the starting point of this experimental project. This space experiment is located near the river in the tourist area of Jiangxin Island in Zhenjiang, Jiangsu province.
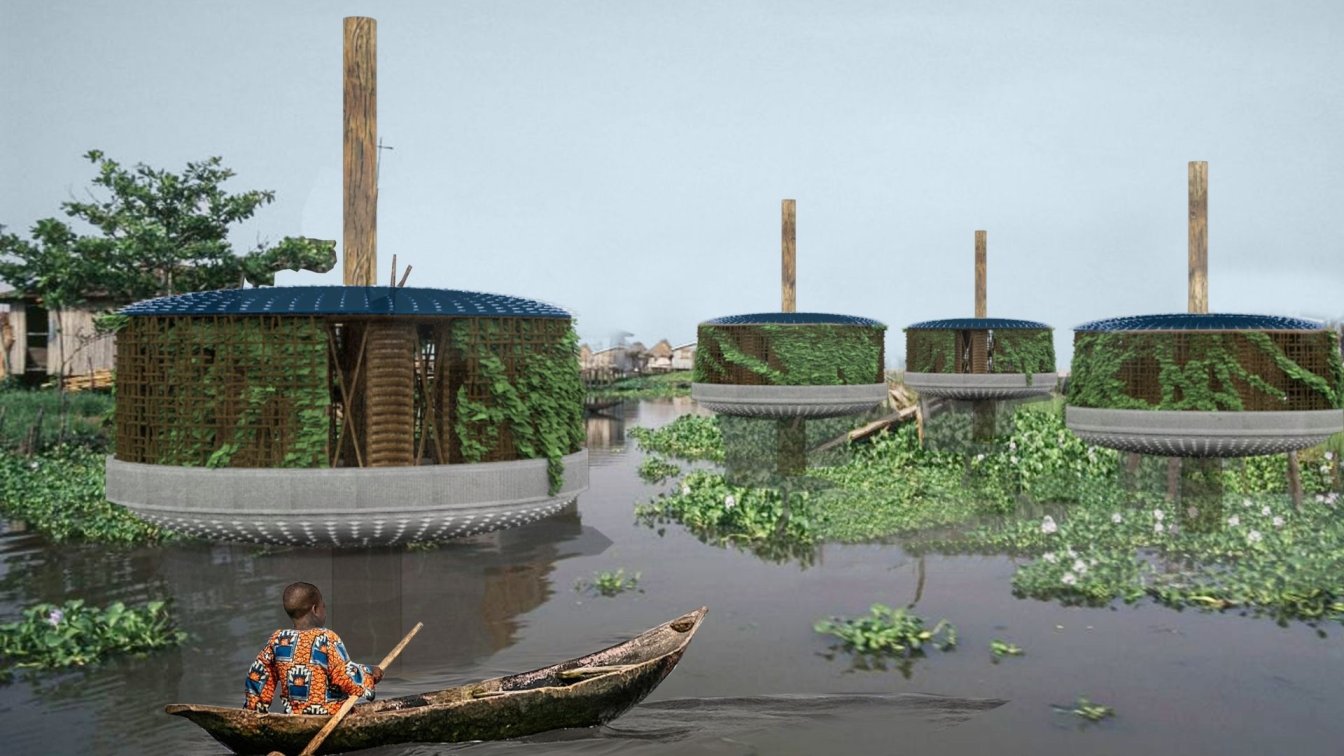
Puffer Village in Ganvie, Benin, Africa Concept Design by SN (Sajjad Navidi)
Futuristic | 3 years agoSmart village to adapt to changes in sea level rise inspired by the biomimetic structure of "Pufferfish" A smart village that responds to the environment and adapts to it.
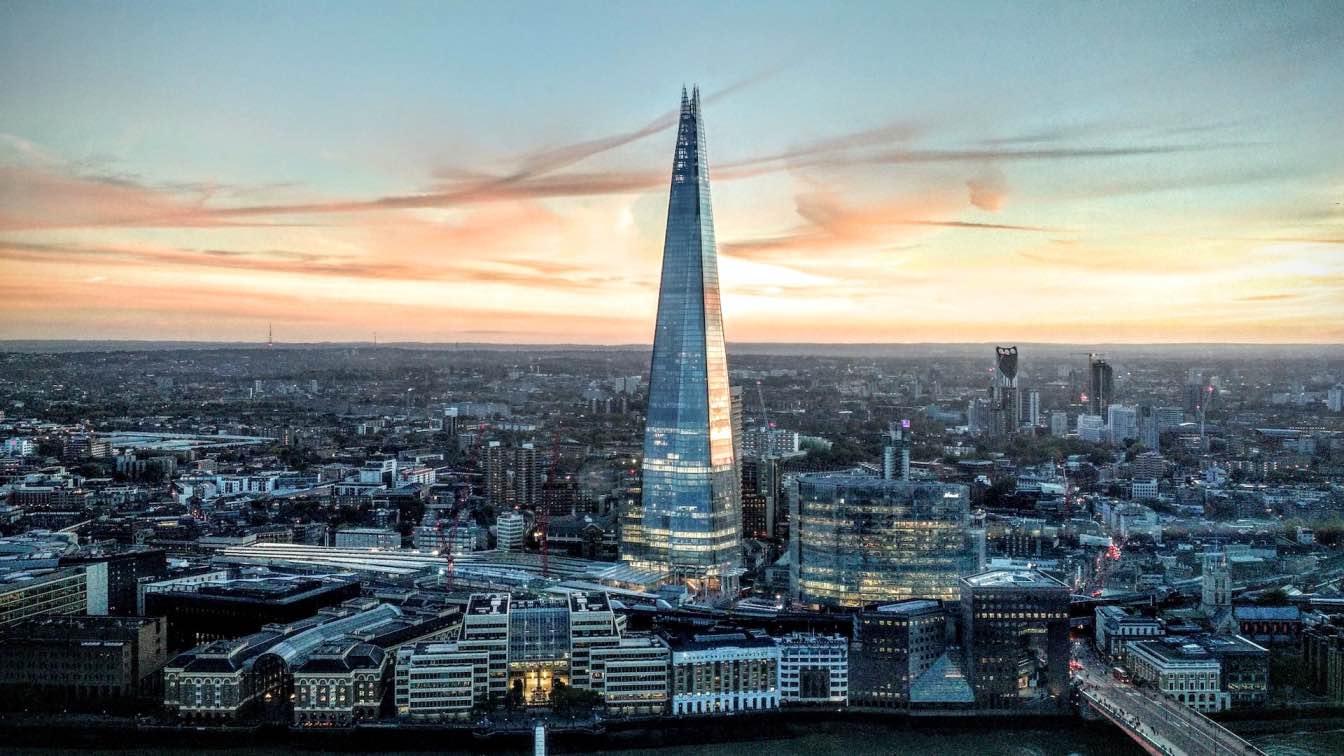
This list of impressive listed buildings in London will denote the prominent features and historical values that make these buildings worth listing. From modern and bold architectural designs to decadent and historic architectural designs, London is rich with inspired structures worthy of protection and preservation.
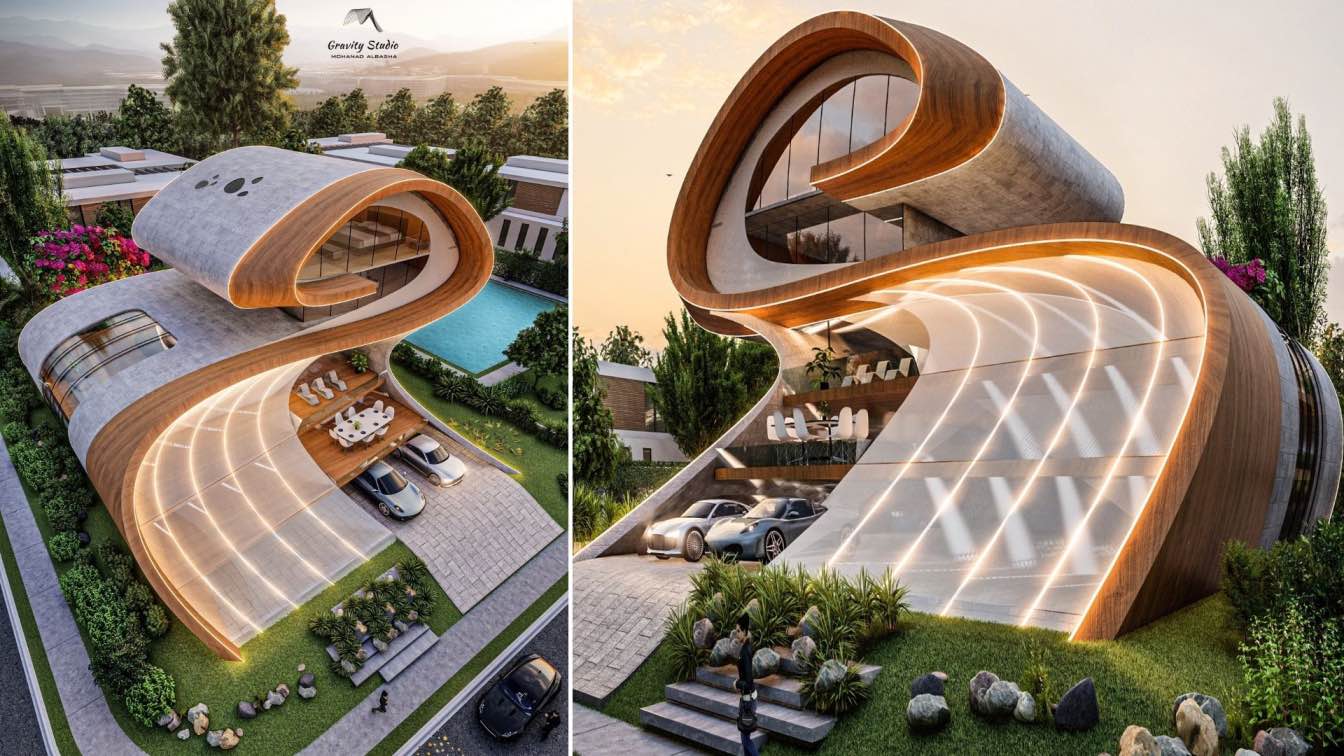
Selina Villa in Dubai, UAE Concept Design by Gravity Studio / Mohanad Albasha
Futuristic | 3 years agoSelina Villa is a 5 floors villa that brings art and architecture to the structure and connects the first floor with the last with lines that give interior shade from the north facade and open for the south side with a clear facade for the view of nature.
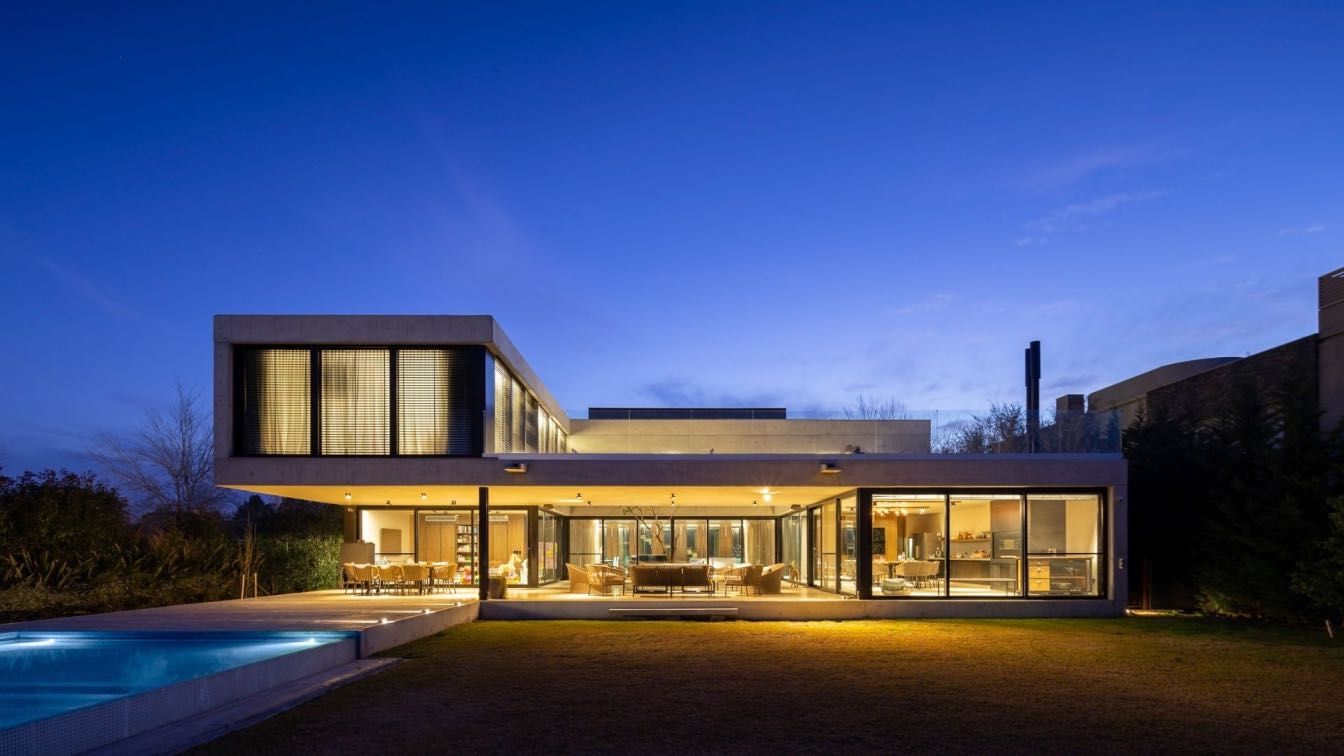
Golf House in Funes, Santa Fe, Argentina designed by Mariano Fiorentini
Concrete Houses | 3 years agoGolf House is located within a gated community on the outskirts of Rosario on a 2006 sqm rectangular lot overlooking a golf course. In addition to maximizing land use to respond to an extensive program of needs, the project explores the duality inherent to this type of urbanization, seeking to achieve a balance between: open/private, natural/urban, large/domestic, exposed/safe, imposing/austere, heavy/ethereal.