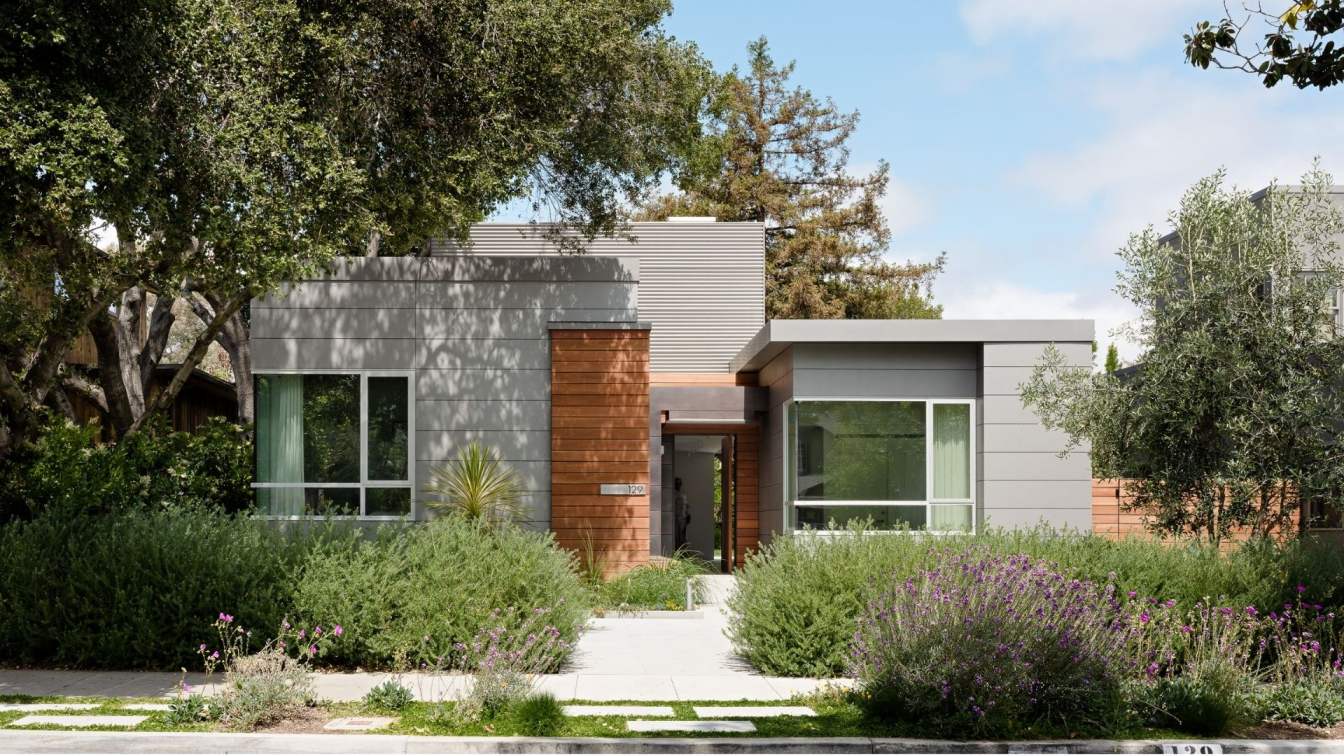
Buttrick Projects Architecture+Design reveals Art House in Palo Alto, California
Houses | 3 years agoThis residential project involved the construction of three distinct structures, creating additional interior space and forming a private courtyard for an existing house that remains in place. The largest new structure, the Art House, is designed to house a burgeoning art collection, and accommodate occasional guests.
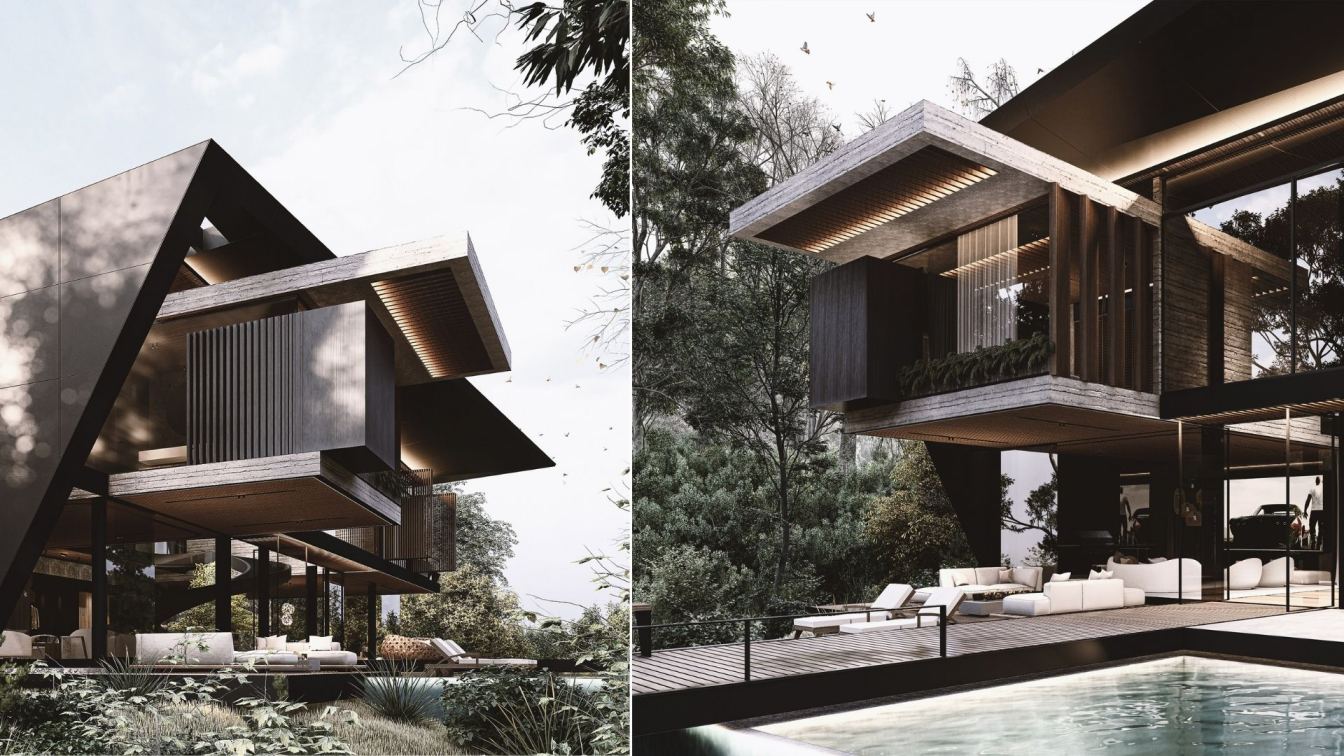
The town of bocas de nosara is located a few meters above sea level. It is a valley irrigated by the Nosara river and surrounded by hills. The project is developed just at the top of one of these hills and offers us spectacular views towards the valley and the pacific ocean.
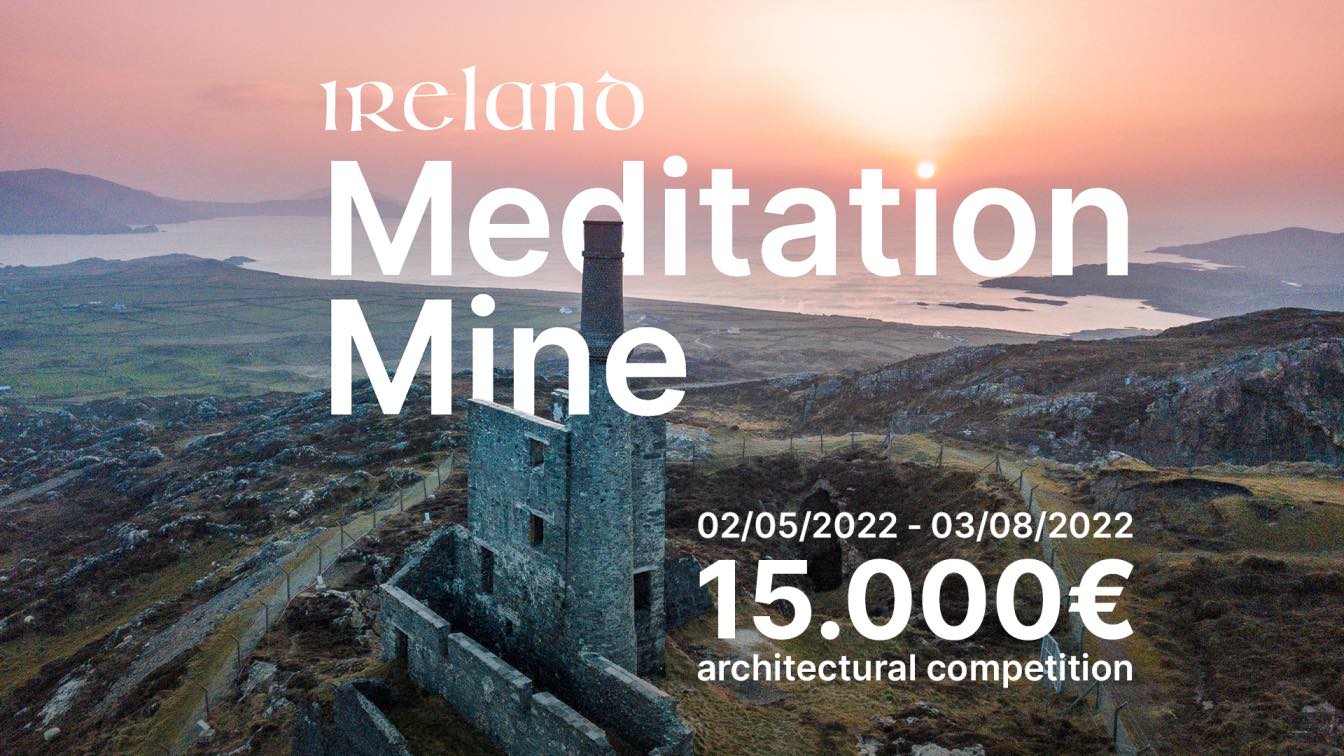
YAC launches a competition of ideas aiming to recondition an Irish industrial archeological masterpiece into a meditation destination immersed in nature.
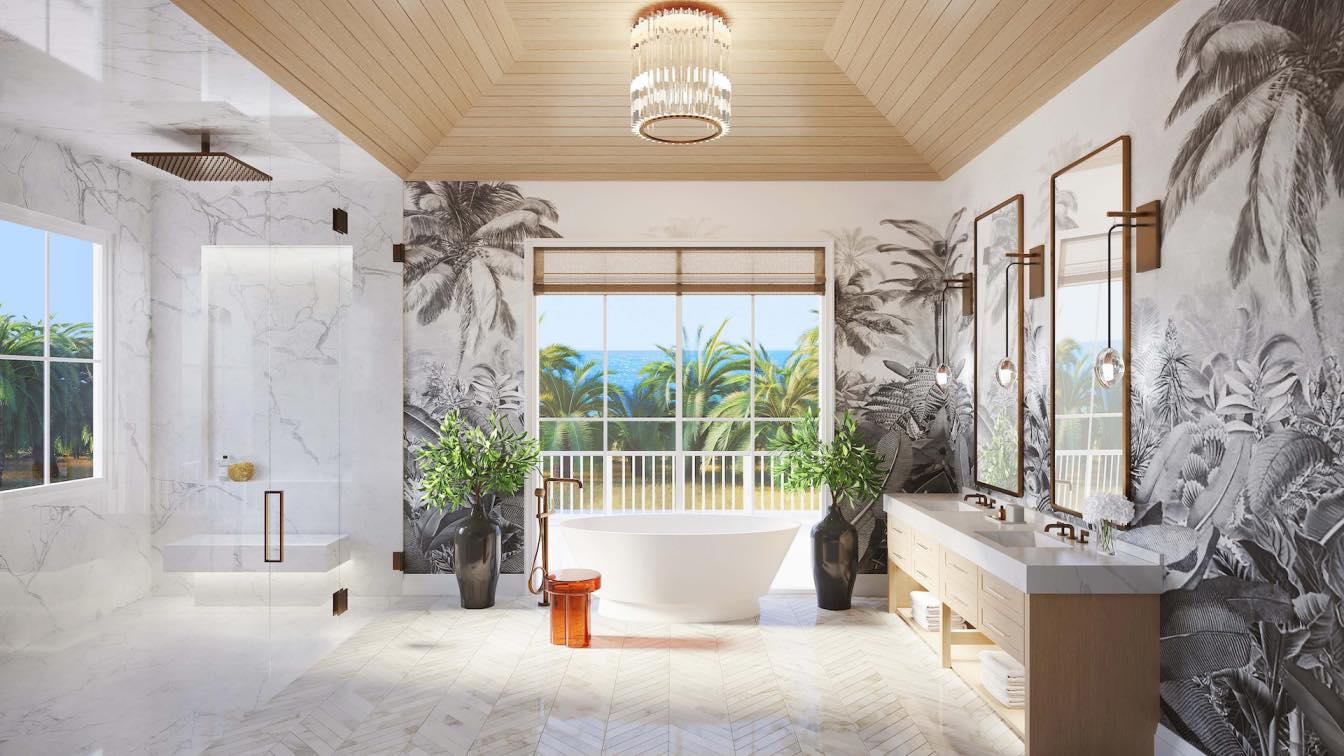
Set on a sliver of the Florida coast between the ocean and a tidal marsh, the Ponte Vedra Beach Residences offer refined simplicity that is suffused with the natural beauty of the surrounding tidal marsh. The houses are a stylish take on the Lowcountry vernacular, reimagining the stately geometries of the 18 th century in contemporary architecture for 21st-century lifestyles.
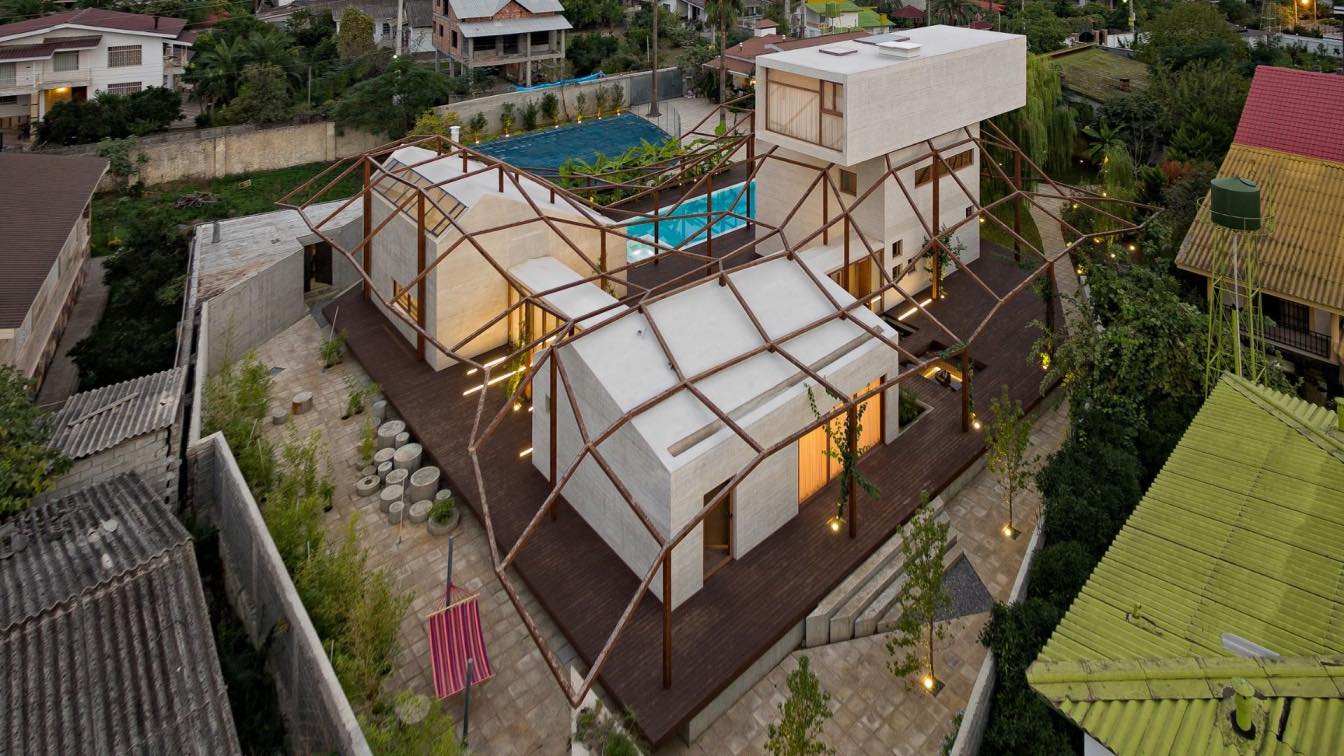
Iranian traditional architecture has taught us how to create spaces safe, flexible, and responsive to the needs of residents. And modern architecture has taught us to eliminate unnecessary elements of architecture and not that of lifestyle.
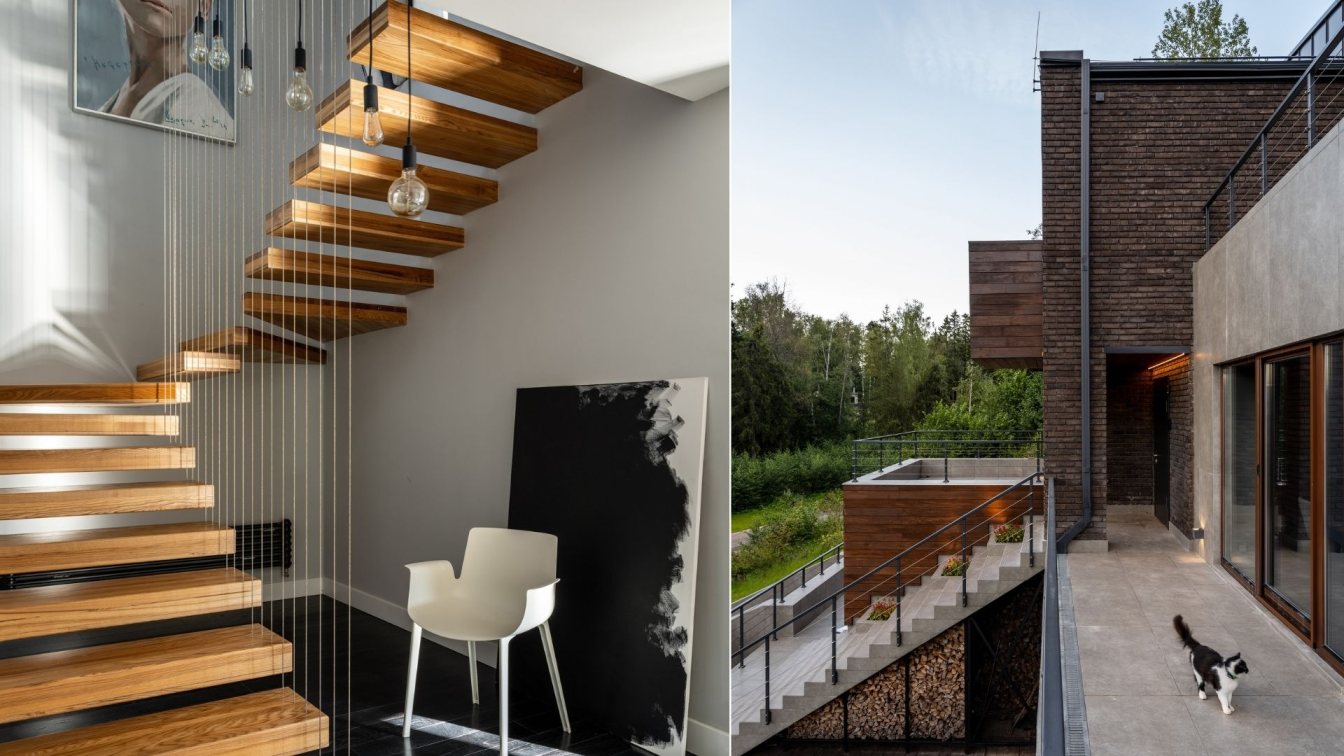
The house in a private cottage village in the Moscow region is a project designed with the minimalist approach, organically complemented by oriental notes. It was developed and implemented considering not only the wishes of the client, but also the natural landscape’s peculiarities. The house is located on a plot of land with a non-standard relief - a steep slope of a wooded ravine, with the height difference up to 12 metres.
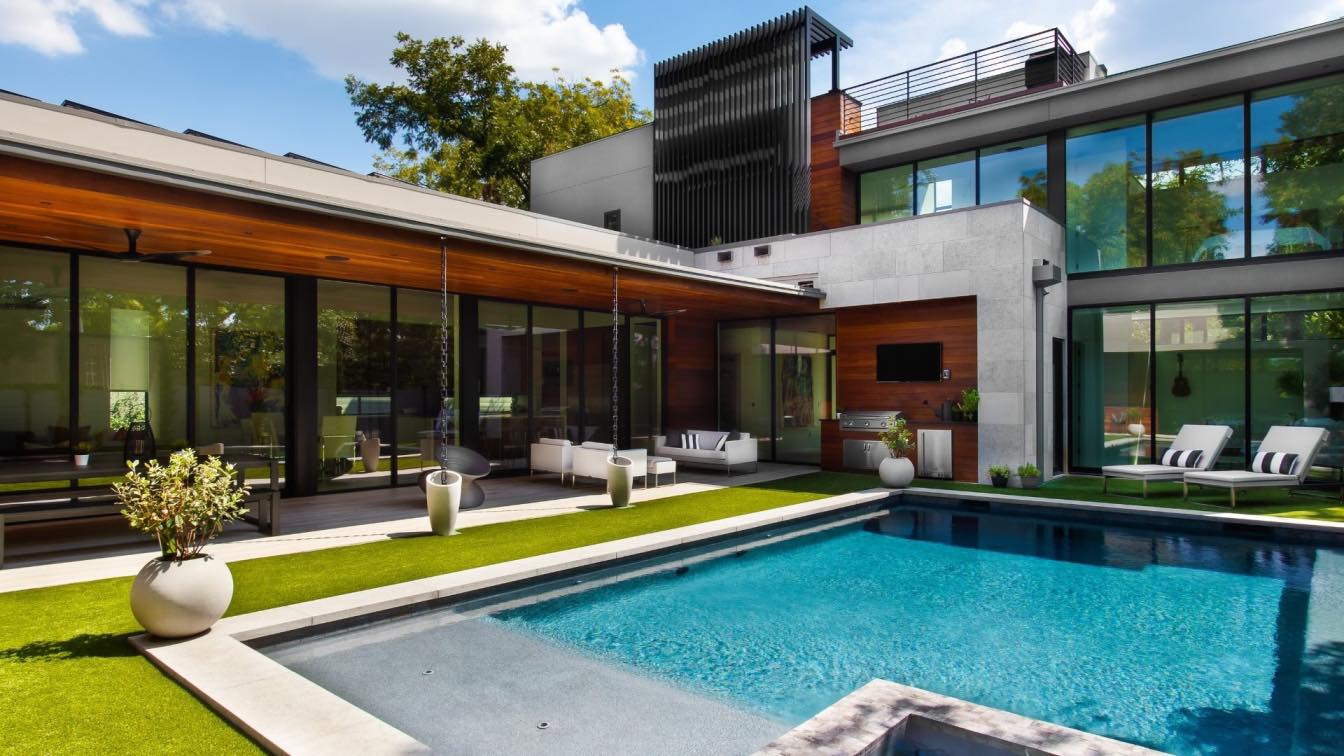
Tredwell is a courtyard house designed for a young couple starting a family in the heart of the Zilker park area of Austin Texas. We like to design courtyard houses and use the architecture to create a private outdoor space. The courtyard also allows for most all of the rooms to have a view of the internal space.
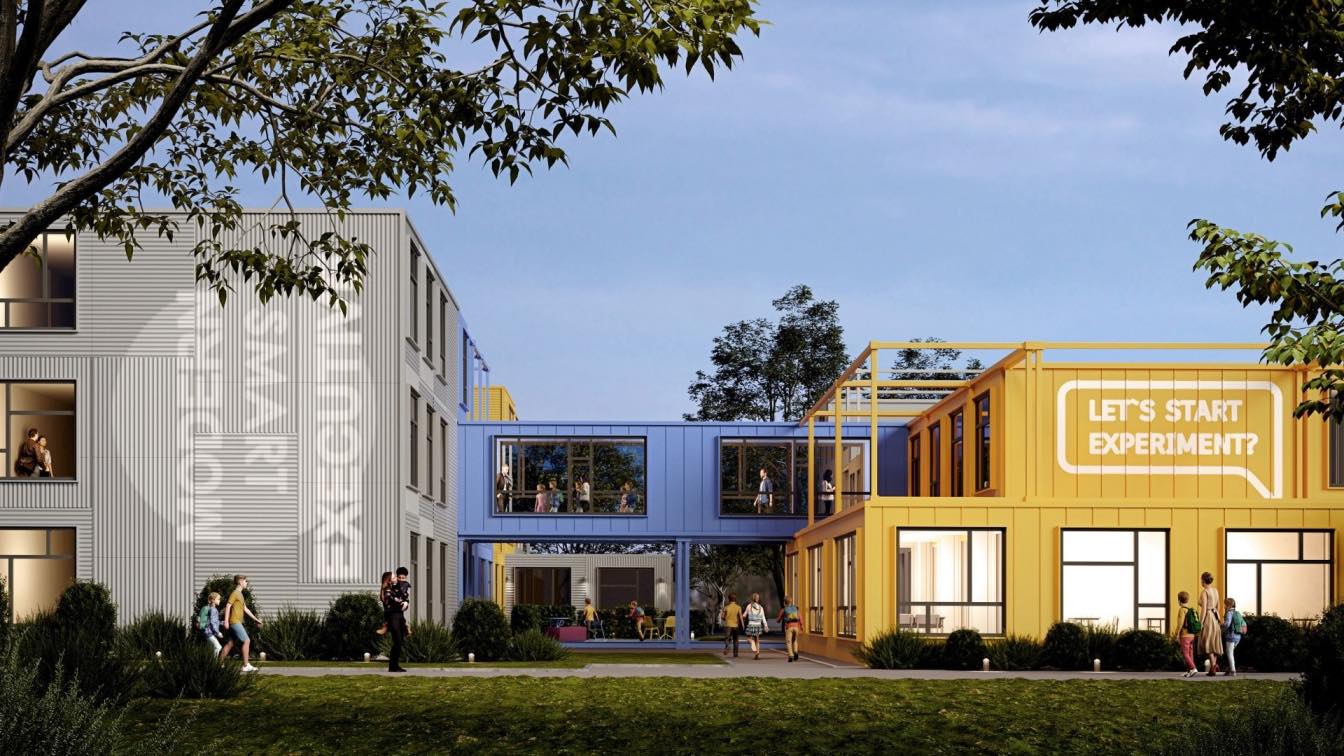
ZIKZAK studio developed the concept of rapid construction schools during the war in Ukraine
Visualization | 3 years ago“The war is causing irreparable damage very quickly. Our task is to build Ukraine even faster because people want to return home now!” – ZIKZAK design and architecture studio.