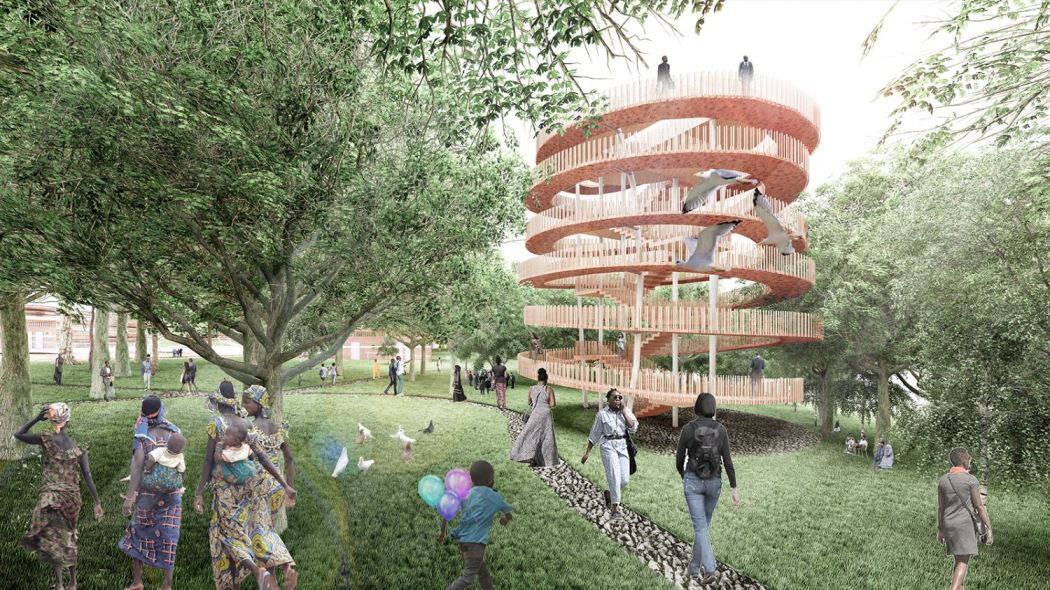
YOYO'ECORESORT: When biomimicry and wellbeing become one by MEKEMTA Jodel Bismarc
Visualization | 3 years agoCommonly called "Africa in miniature or all of Africa in one country", Cameroon is a Central African country that has enormous tourist wealth. Among the most important and arousing the interest of the Cameroonian State, is the coastal environment of the city of Mouanko more precisely in the locality of Yoyo.
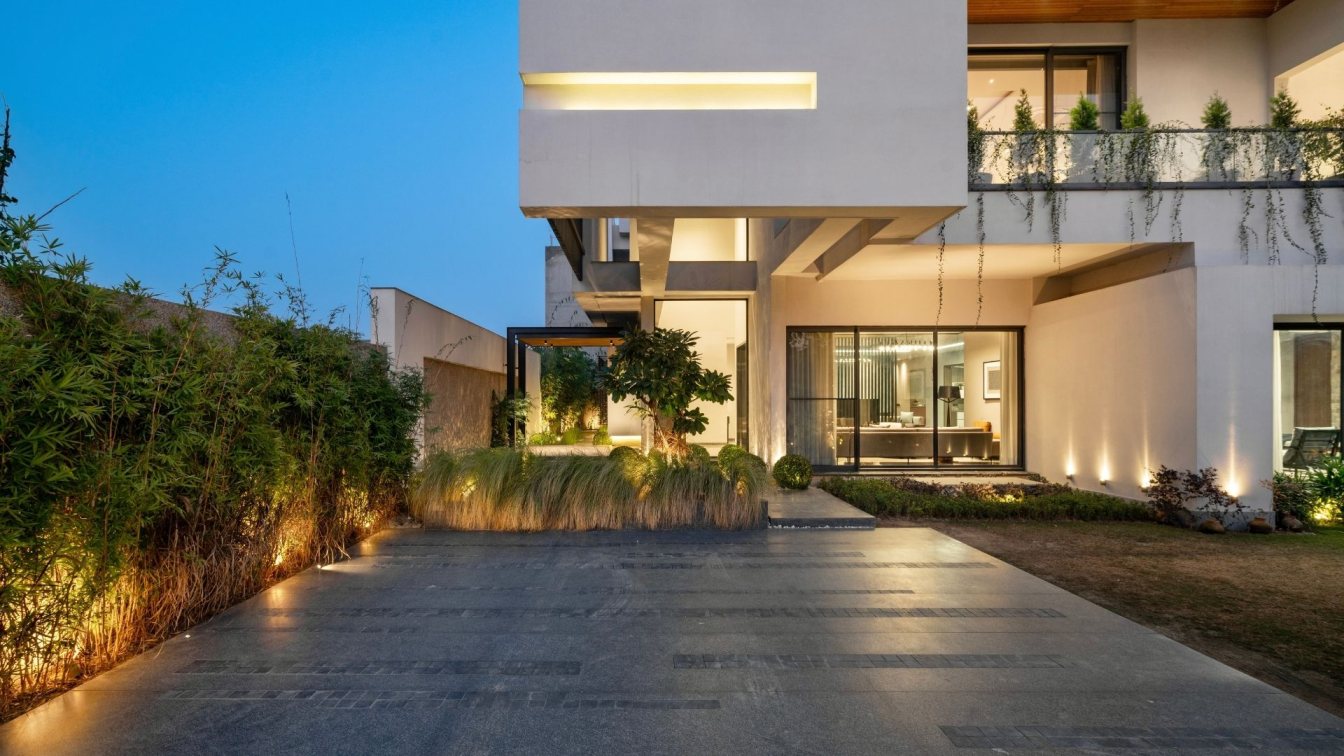
The Panjab House stands true to its name; wherein the first floor mass hangs effortlessly on the ground floor, forming a minimal and indulging architectural elevation. The house rests in a modest plot size of 6800 sft. The dwelling of 3 bedrooms, common spaces and an entertainment room takes upto 6000 sft in its built form.
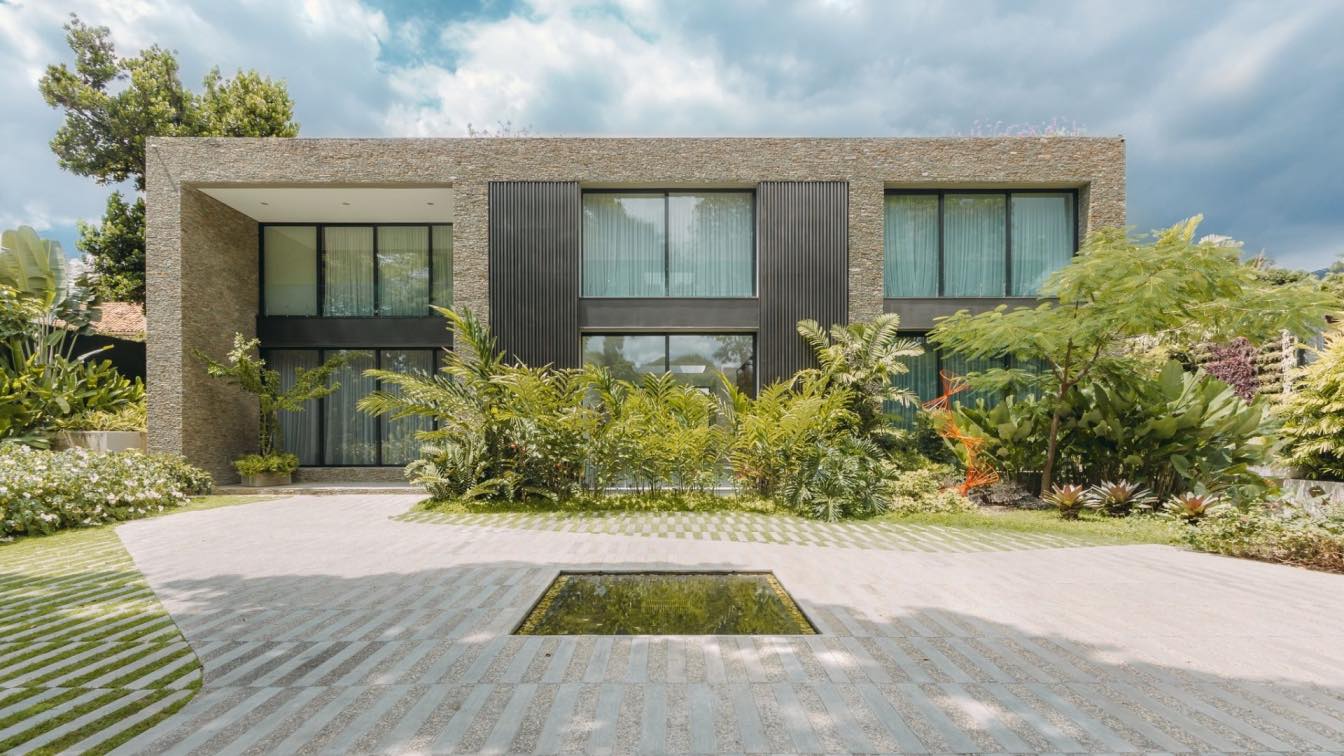
Inspired by the majesty of South American ruins, this Caracas home creates a refuge from the city. Oppenheim Architecture designs House in a Jungle, Caracas, Venezuela.
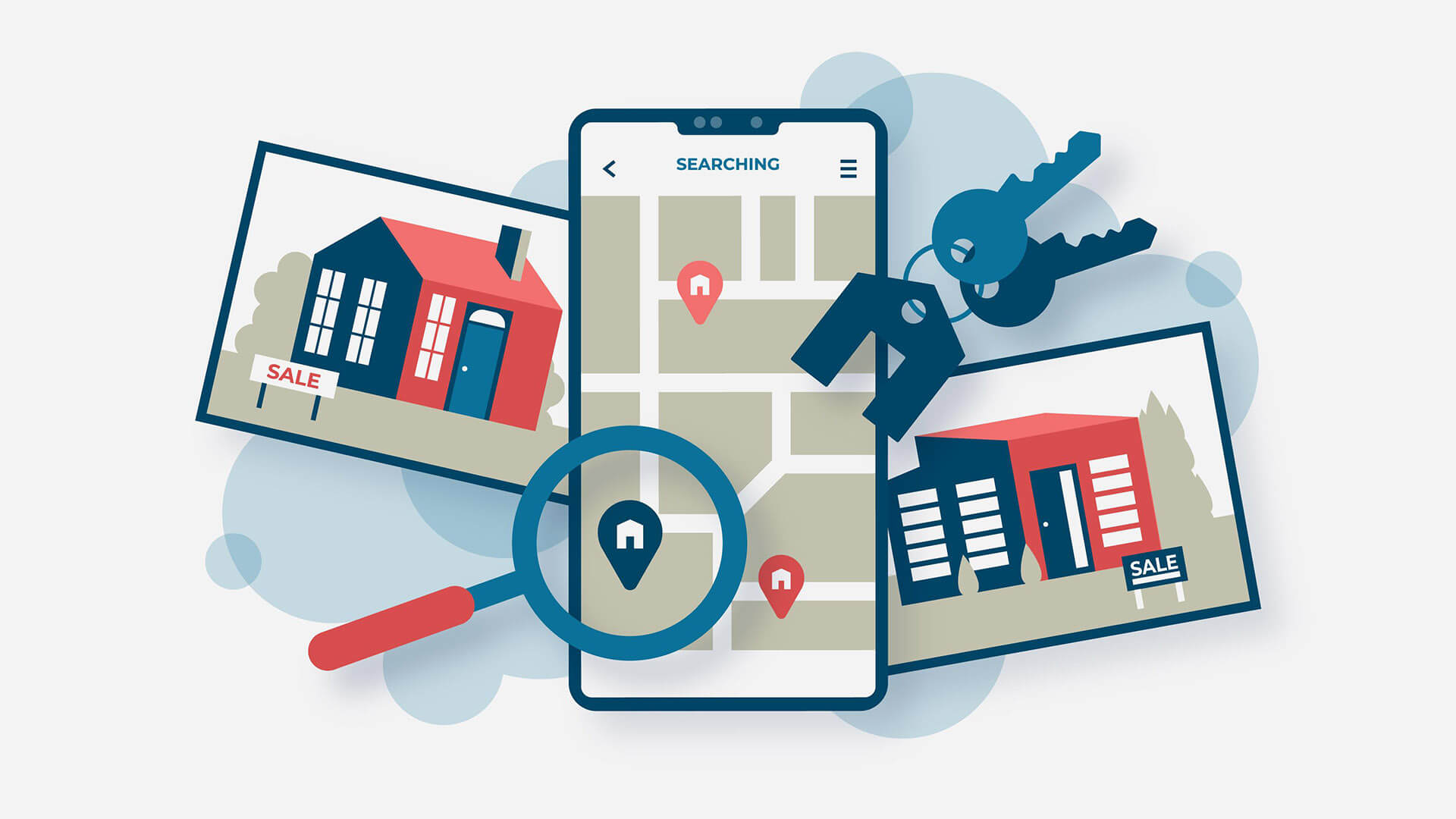
Most people want to be in a job and career where they get to enjoy a variety of rewards and benefits. This is why it is important to think carefully about your career options and the choices that you make. One of the options you can consider is a career as a real estate agent, and this is ideal if you are outgoing, persuasive, people-oriented, and driven. It is also a career that offers many rewards, which is why it is a popular choice.
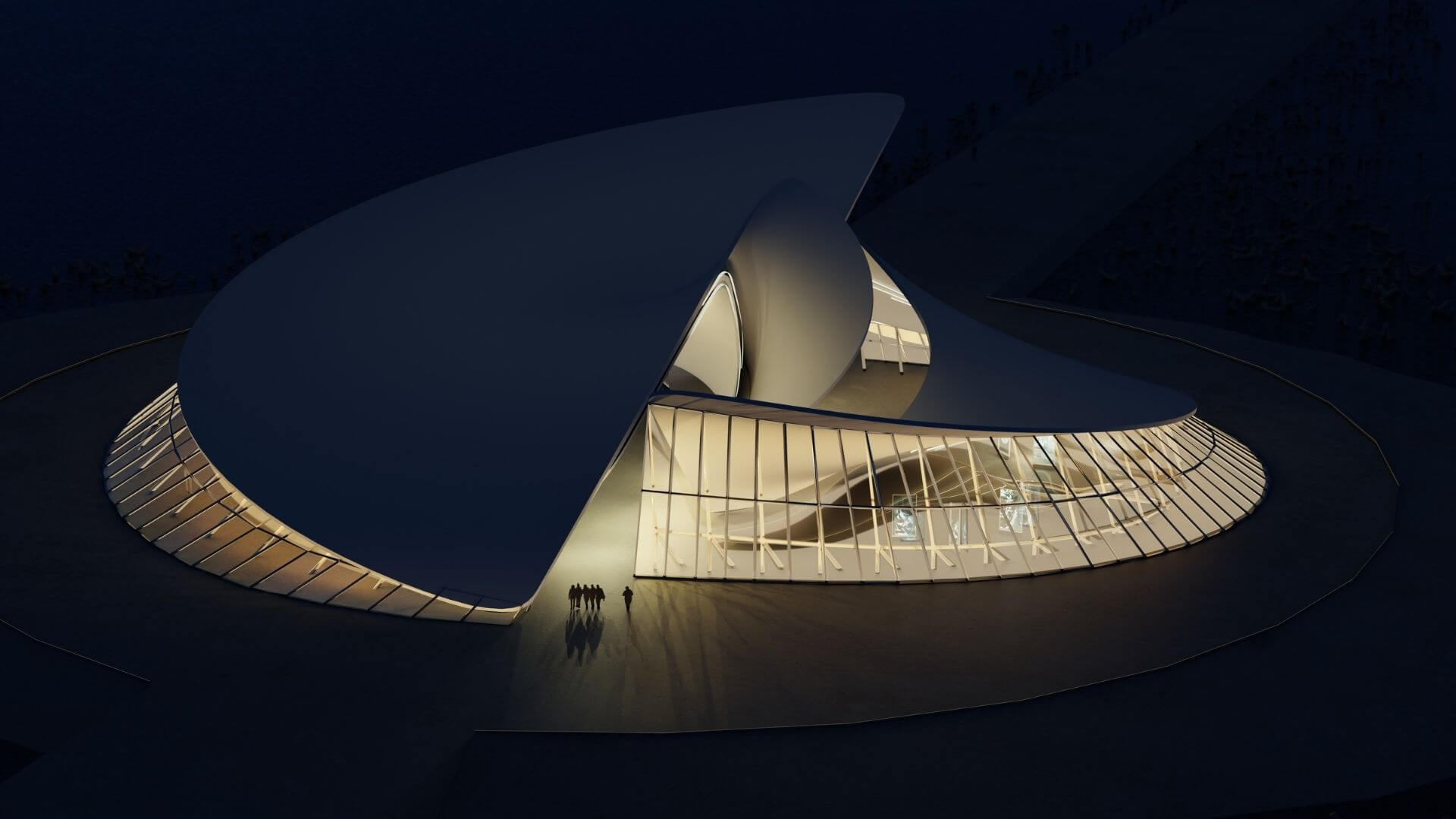
The Pavillion of light is a conceptual architectural project which highlights the use of light in architectural space design and modeling. The design is minimal and fluid and it does let light play the protagonist by letting it fill up the space and create a dramatic role in signifying the space.
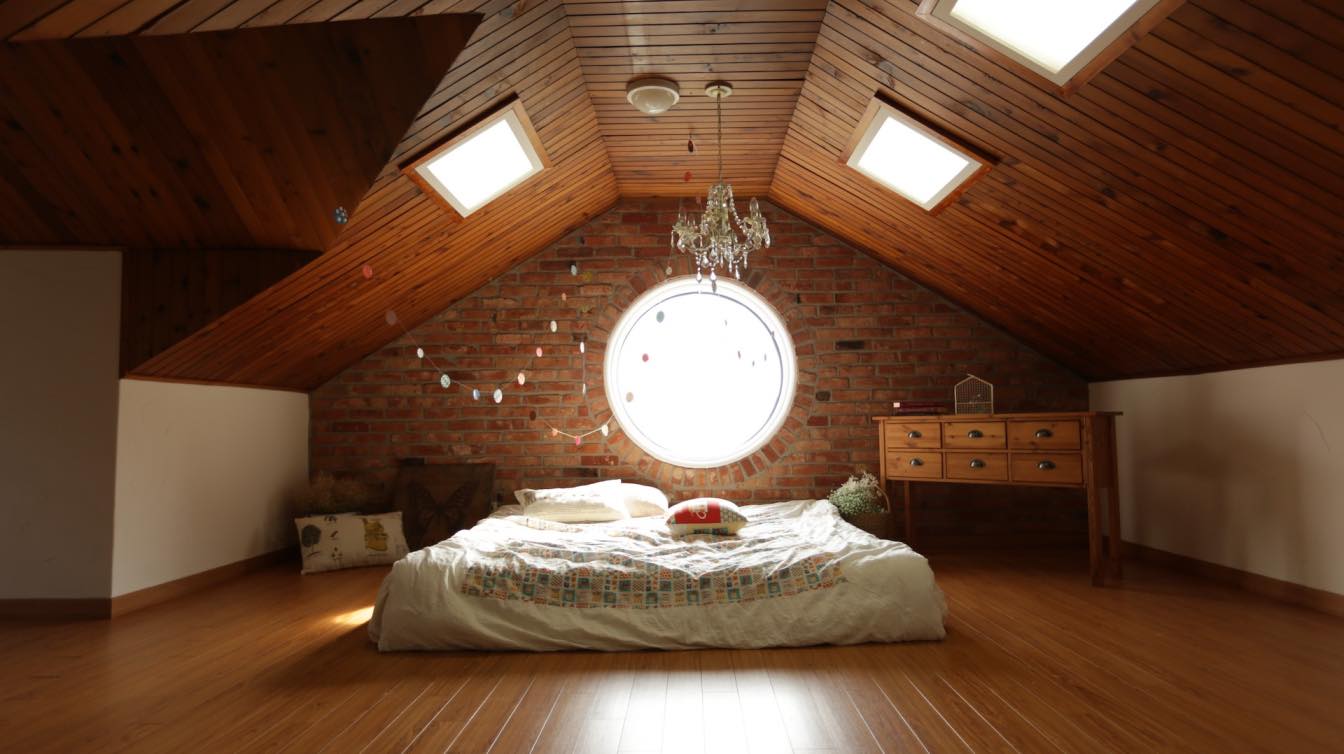
When your bedroom does not provide the same level of comfort and coziness as it used to, it might be the right time to remodel it. However, you may lack the funds to revamp your current bedroom design and create something entirely new. In that case, opting for minor, cost-effective changes is the way to go.
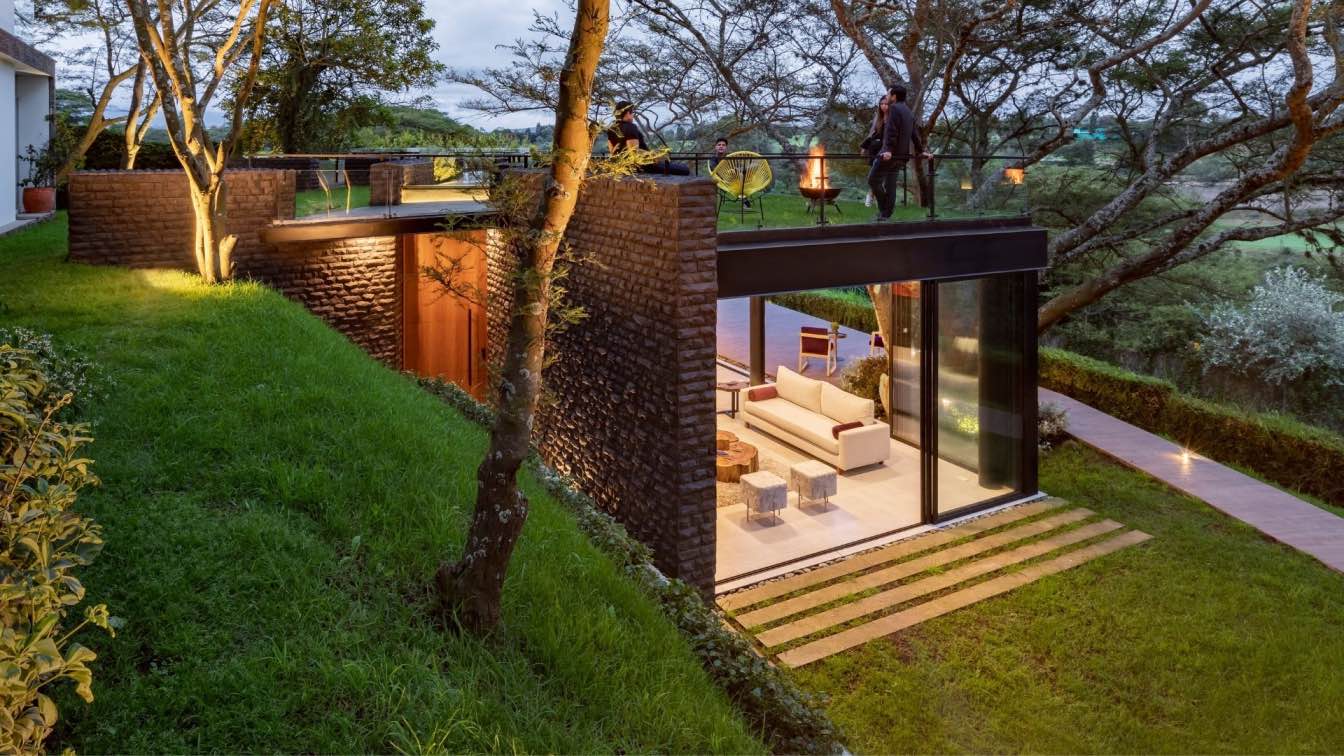
Biomimetic Architecture is a line of advanced architecture that seeks to find sustainable solutions by analyzing nature through the understanding of the principles that are found in different environments and species. This architecture does not try to replicate the forms found in nature, instead, it attempts to understand their operation and evolution, with the aim of empowering architectural objects to be more efficient and functional.
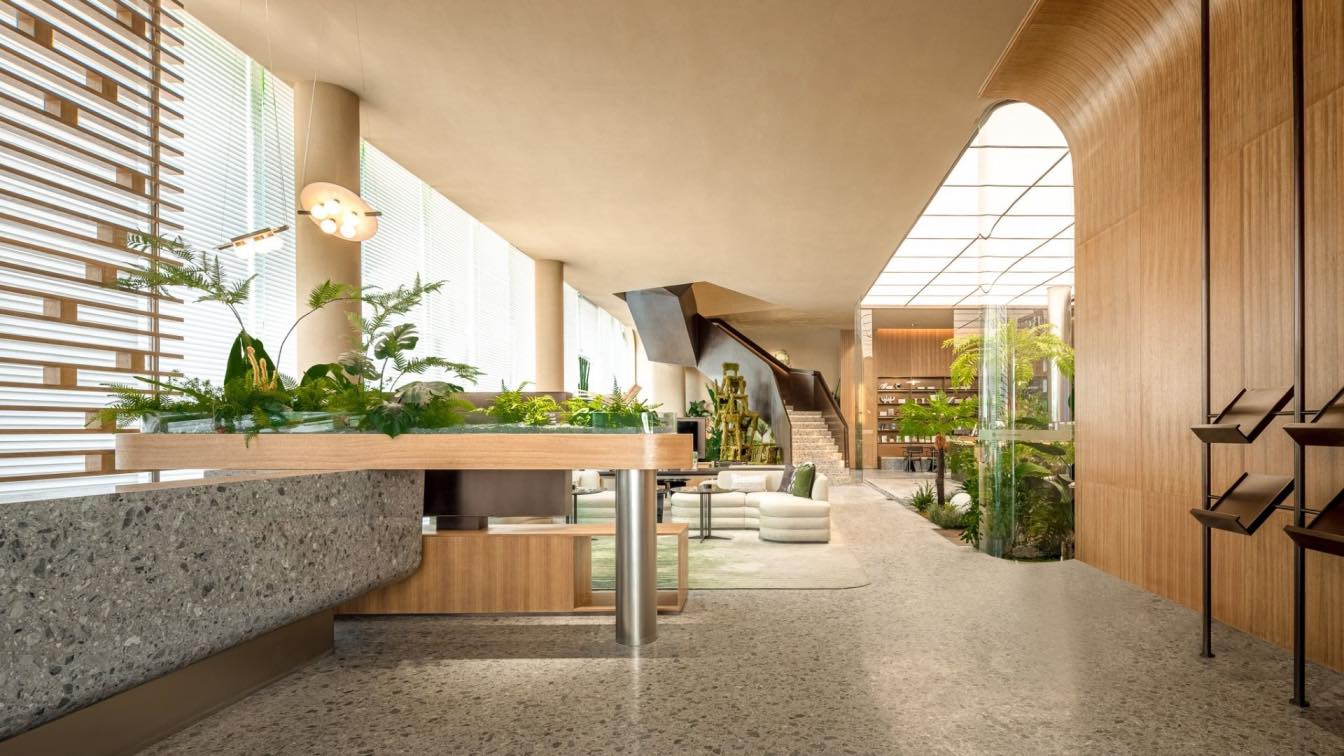
In the latest project Jinke City Light, Qionglai Sales Center & Model Room, AOD creates the lively epitome of community life with the concept of urban life. Located in the core area of Qionglai New town, with completed infrastructure, the designer endeavors to extend the upper classes’ ultimate expectation for future life and construct fine modern residence through diversified scene experience and young community atmosphere.