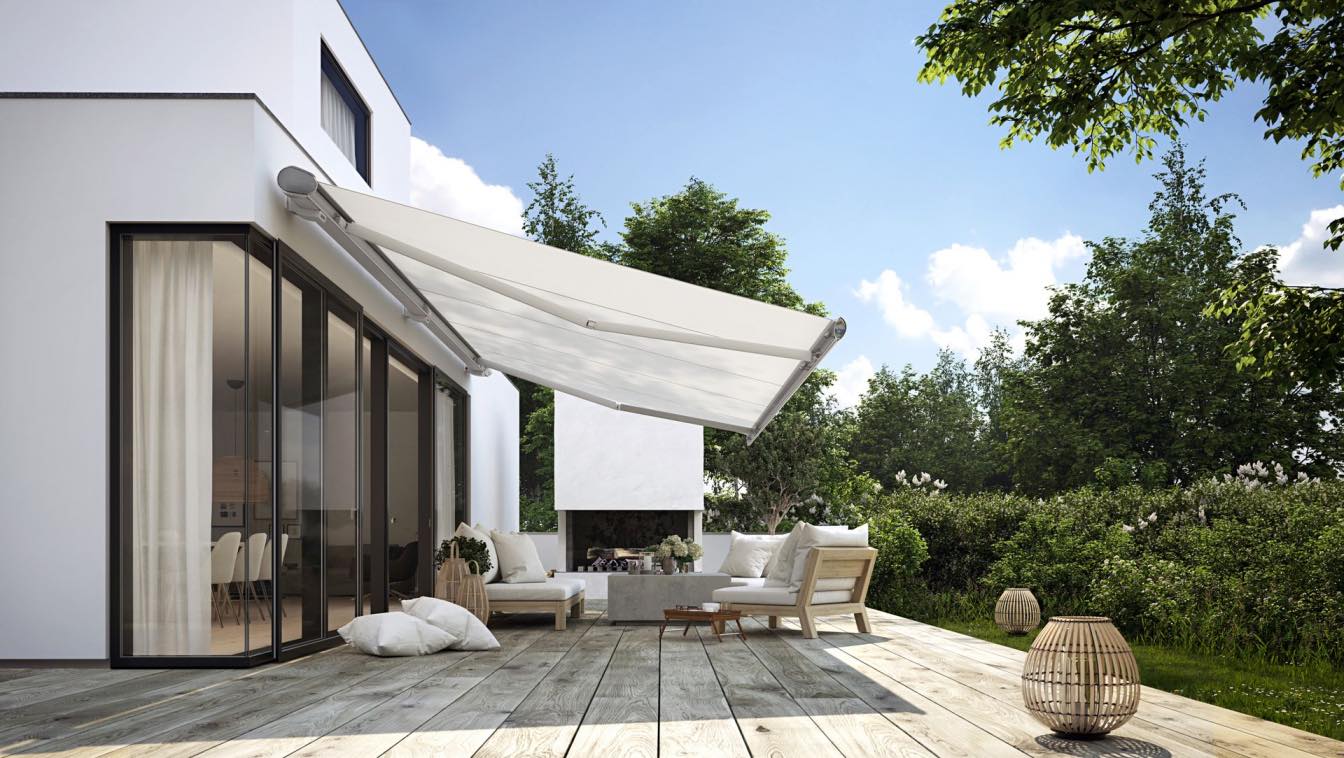
Retractable awnings are famous for providing impressive shading to your outdoor place. You do not want the weather to control when you can roam around at your place.
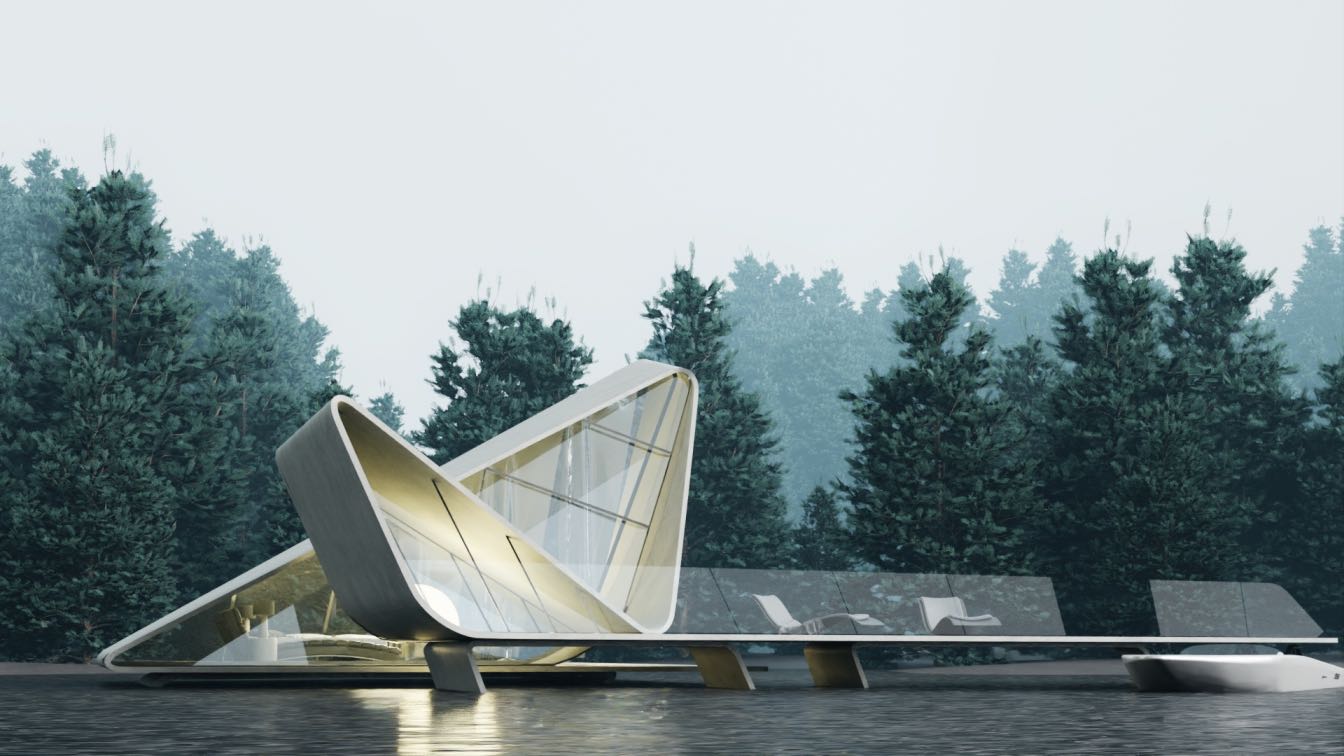
The continuity in the design of the concrete shell of the structure highlights harmony and flow. The shell warps around the living spaces and transitions from floor to wall as well as the ceiling!
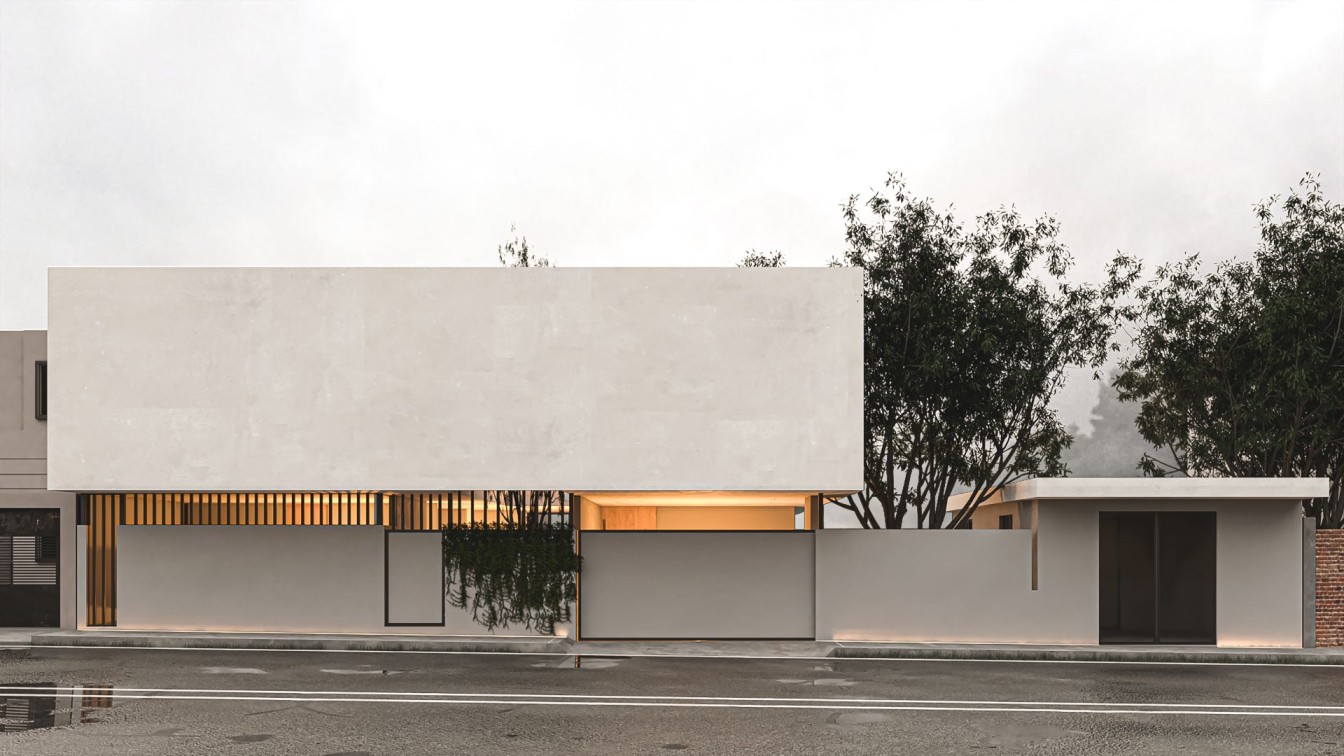
Casa Ovando is a work of remodeling a house room for an elderly person, the project seeks to solve the aspects of mobility and accessibility for users hand in hand with their daily routine and without affecting lifestyle.
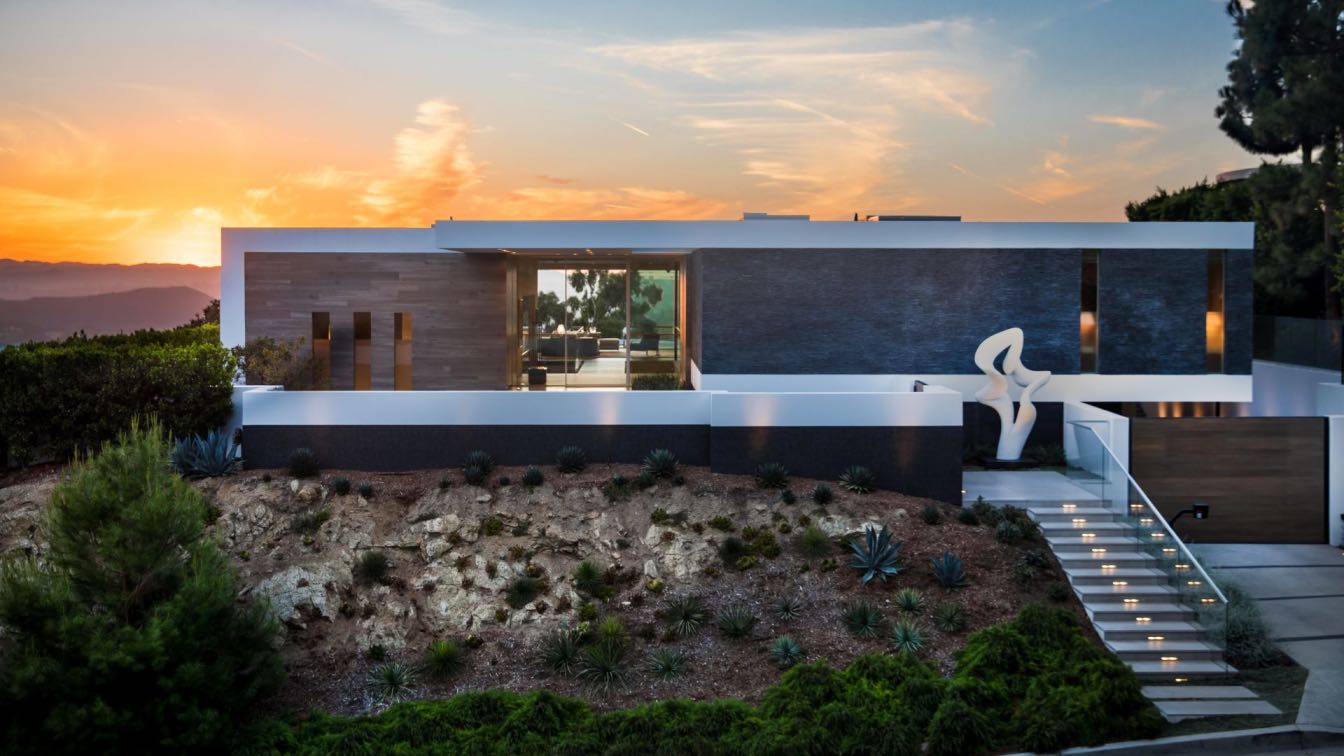
Guests coming up the front steps of this hilltop home are met with a Carrera marble sculpture by Richard Erdman, titled Serenade, selected by our clients, whose devotion to the process made this an especially joyful collaboration. Also part of the team were Robert Wright and Jason York of McCormick and Wright, who did the interior design and were a distinct pleasure to work with. There are a lot of details and non-standard finishes in this house - personal taste, not trendy taste.
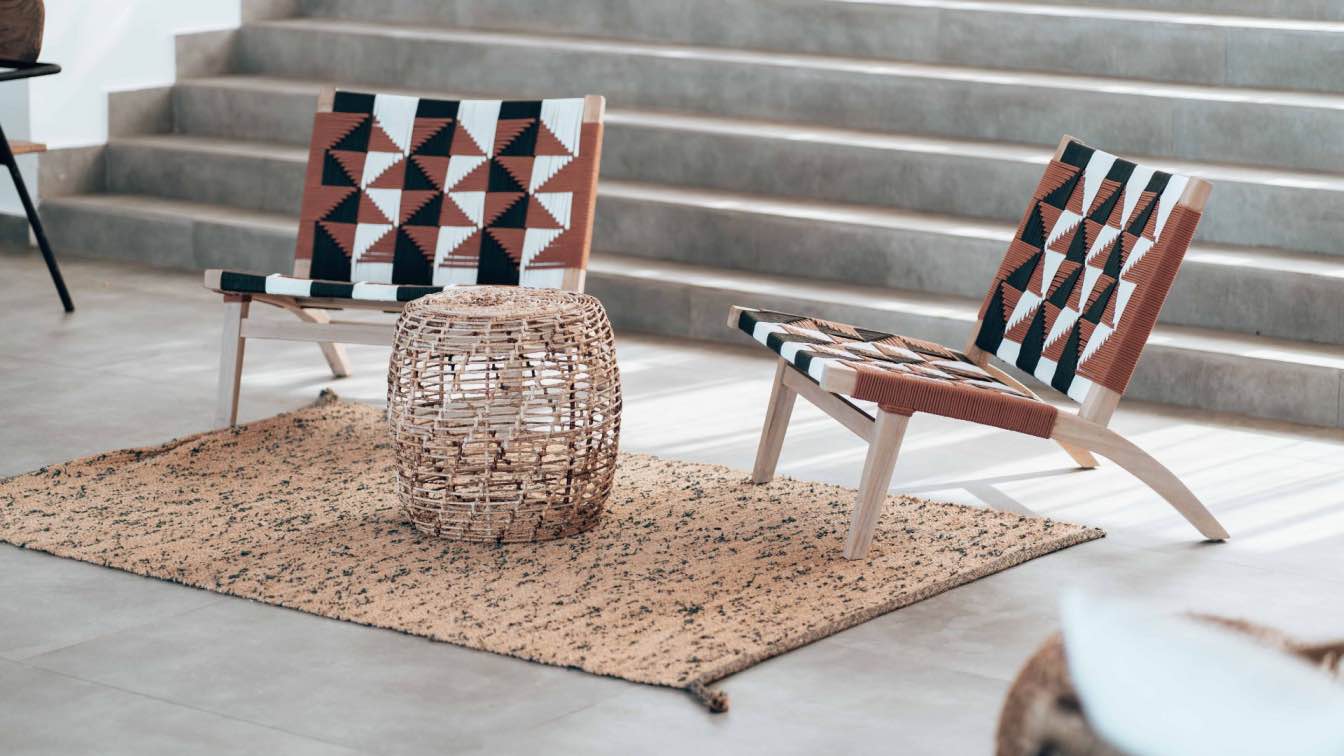
The joys of having a new home are countless, besides the fact that it is probably one of the greatest investments you make during life. So, it makes perfect sense that you will want your new home to be perfect. One of the most important things to bear in mind when decorating your home is that not all the things should be super expensive, brand new, and polished.
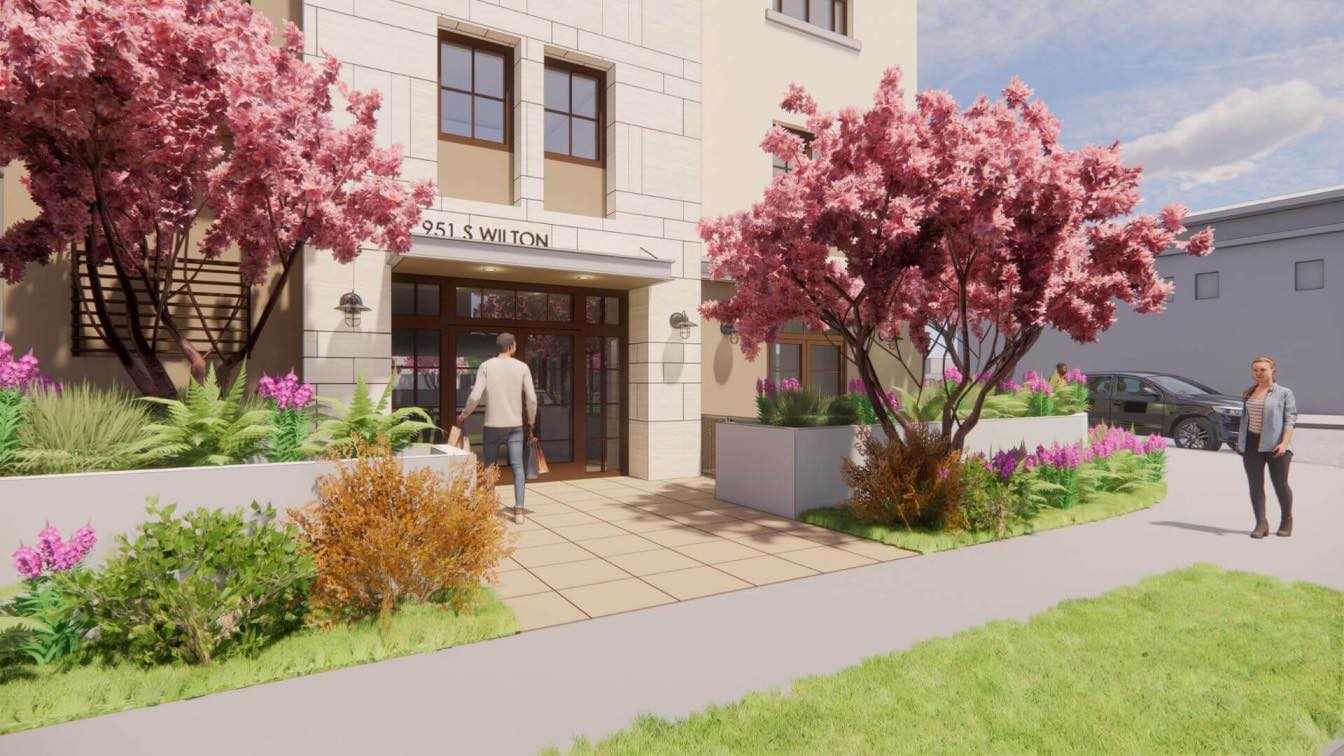
Andmore Partners Sensitively Weaves Apartments Into Historic Neighborhood Fabric. When a developer’s original design for a new multifamily development on an 8,000‐ square‐foot lot in an historic Los Angeles neighborhood did not receive approval, he needed a new plan, a new design, and a new architect.
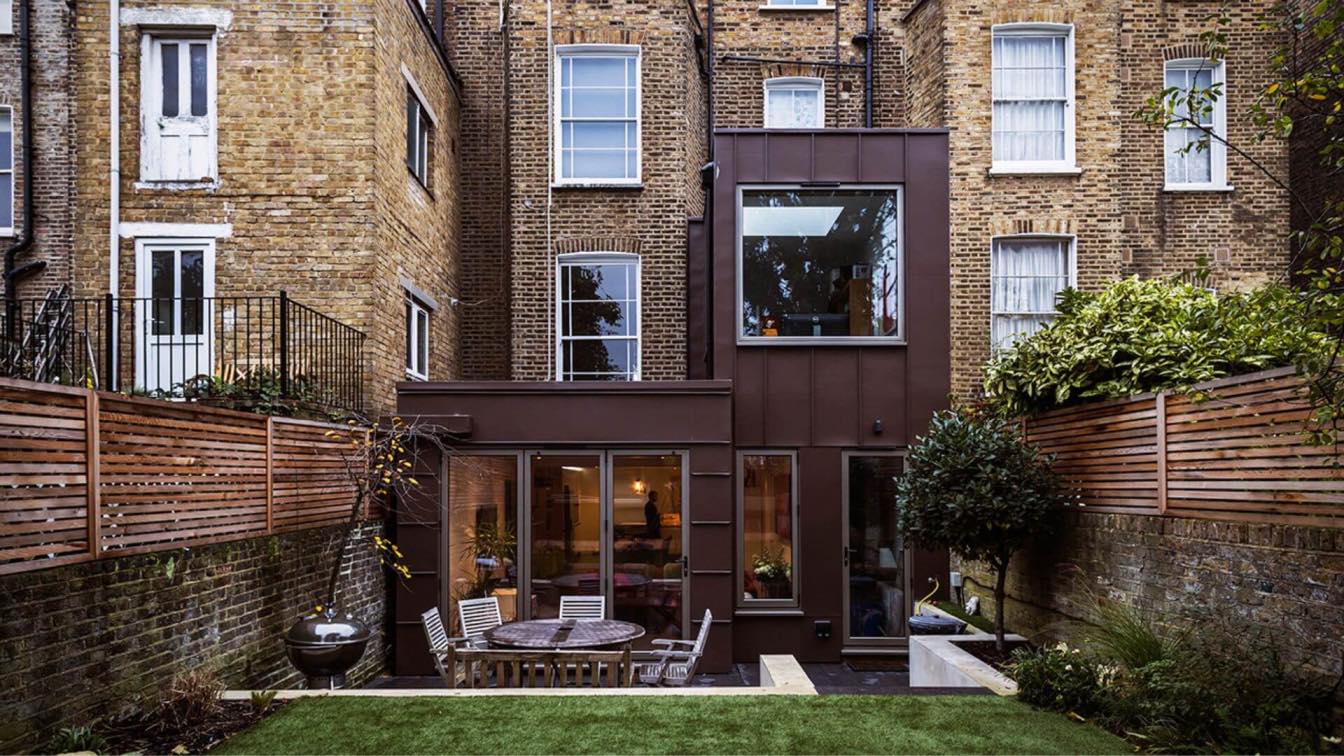
The house was reconfigured and updated for this family of two lawyers and two daughters. Working at home was a key requirements, making two studies counterpointing one another – one on the upper ground floor at the rear overlooking the garden – the other set within the small garden, more detached from the house.
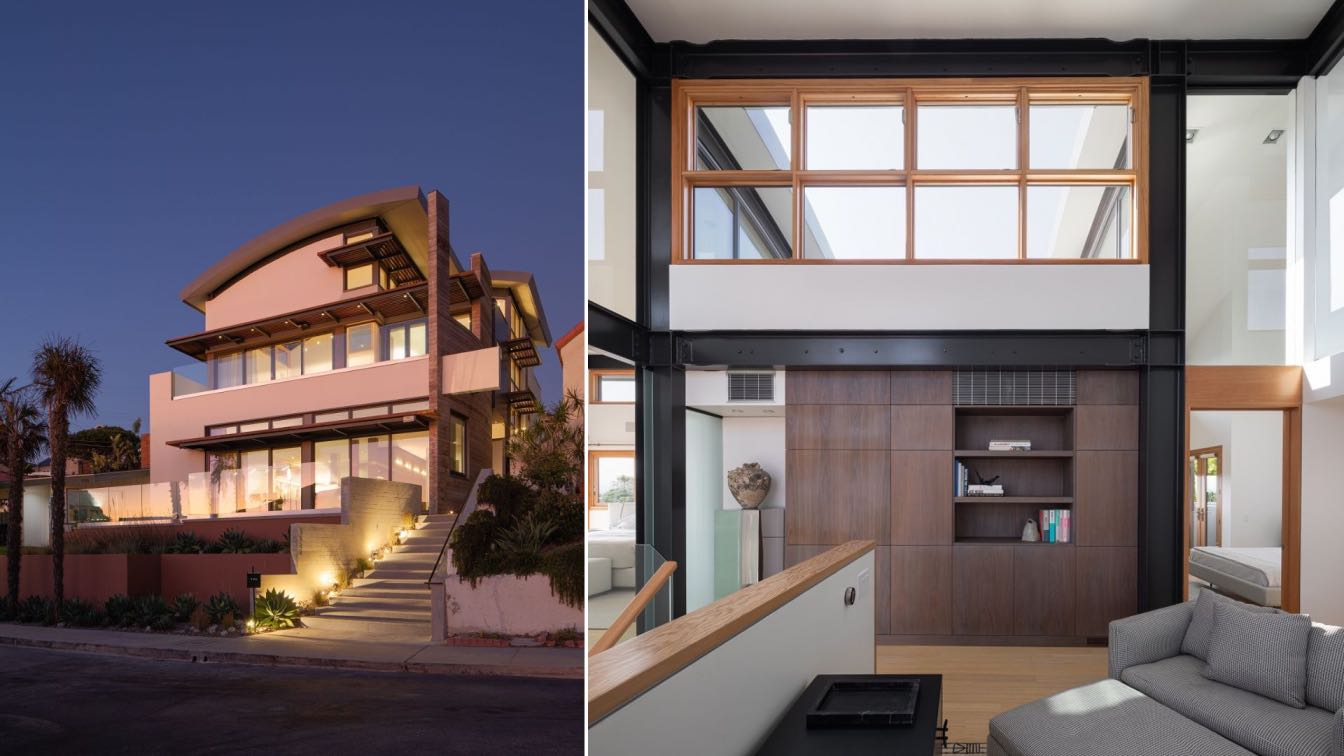
While remaining programmatically similar to the original ocean-view house, this project has transformed it completely. The roof of the existing house was removed and replaced by a curved roof that created spaces for clerestory windows at the heart of the house. The front of the house was demolished so that the floor of the main living areas could be lowered, creating taller spaces without adjusting the height of the second floor.