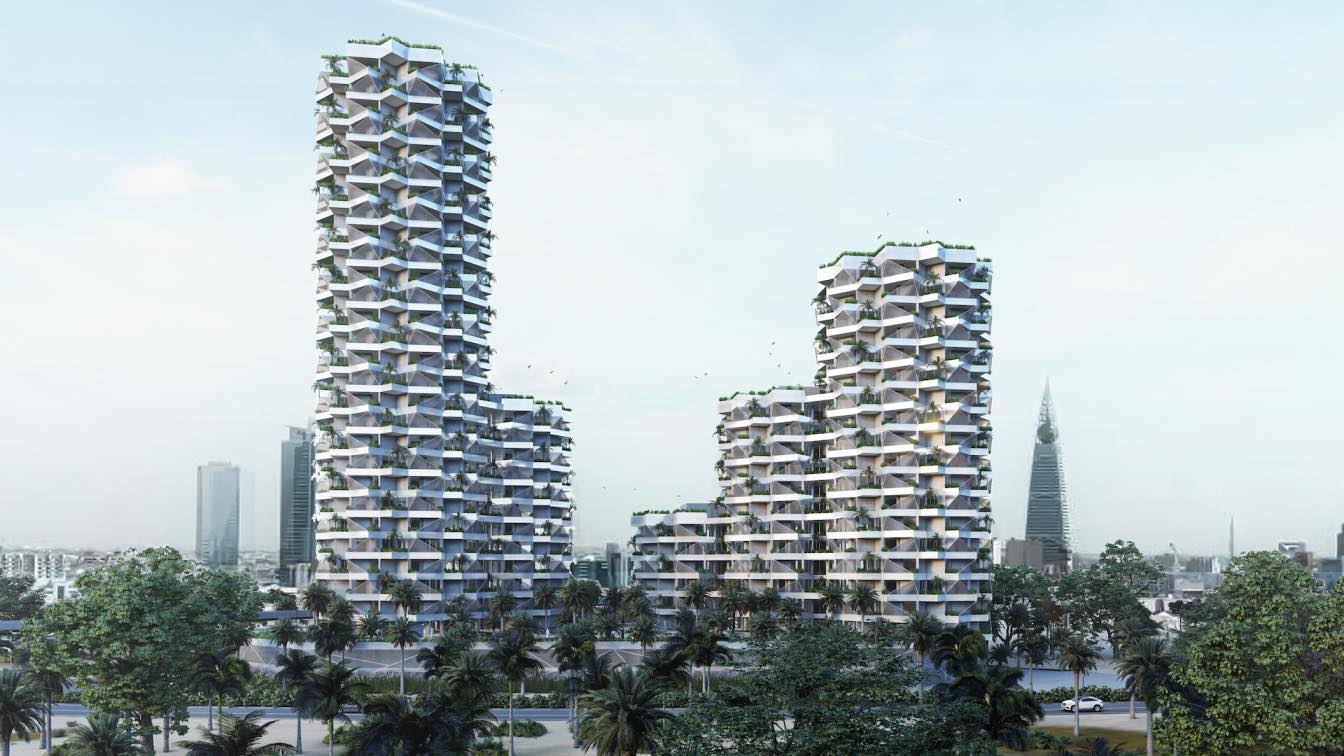
Cosmos Architecture reveals the iconic design for a residential high-rise complex in Riyadh, Saudi Arabia
Visualization | 2 years agoCosmos Architecture Department of Cosmos Ivicsa has revealed the finalist design for a Residential high-rise of 260 apartments in one of the most important gates of Riyadh City in the KSA. The Mawten’s Residence will become the crossroad of Riyadh’s cultures and a business landmark for the entire city. The project represents a unique, modern and heritage respectful apartment complex in Riyadh city.
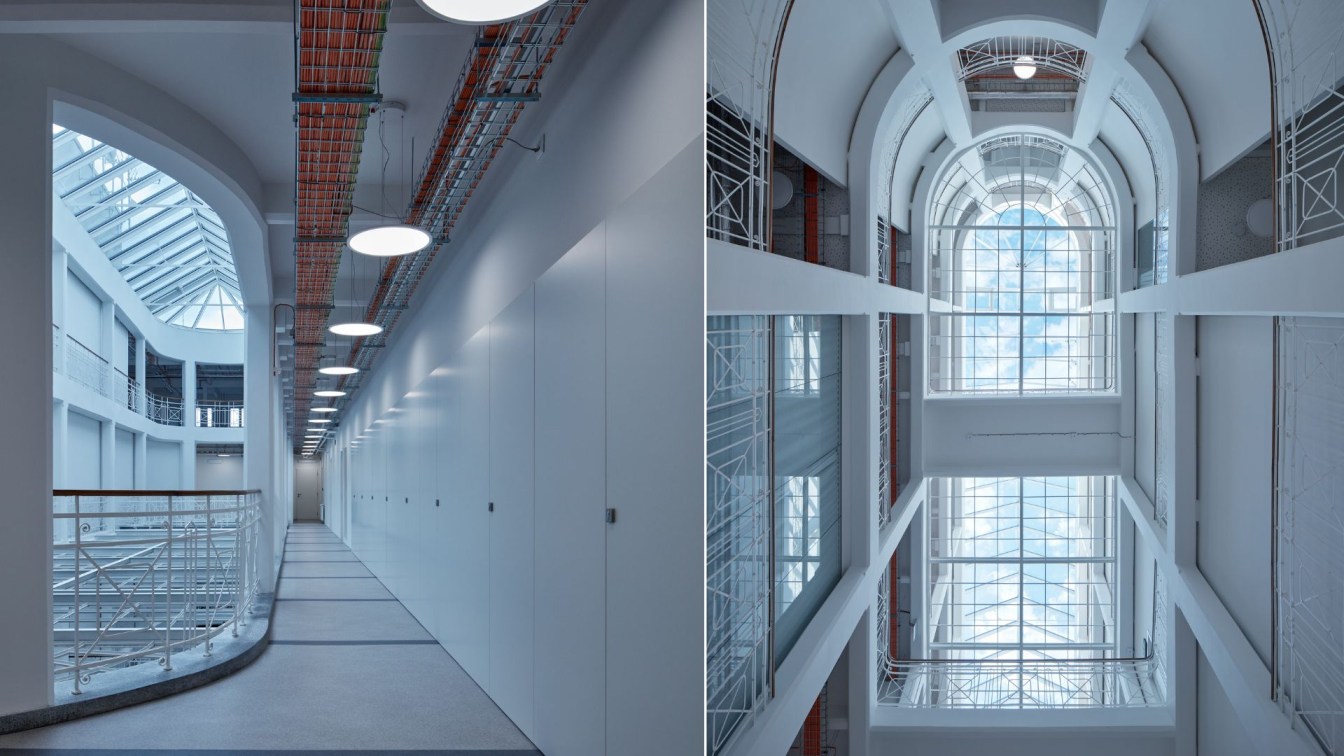
The department store for the furniture tradesman Franz Klein was built on the original narrow and deep Gothic plot in 1911, after the demolition of a residential building with a commercial ground floor space. The author of the design was architect Christoph Glaser, who was inspired by the Gerngross/Herzmansky department store in Vienna.
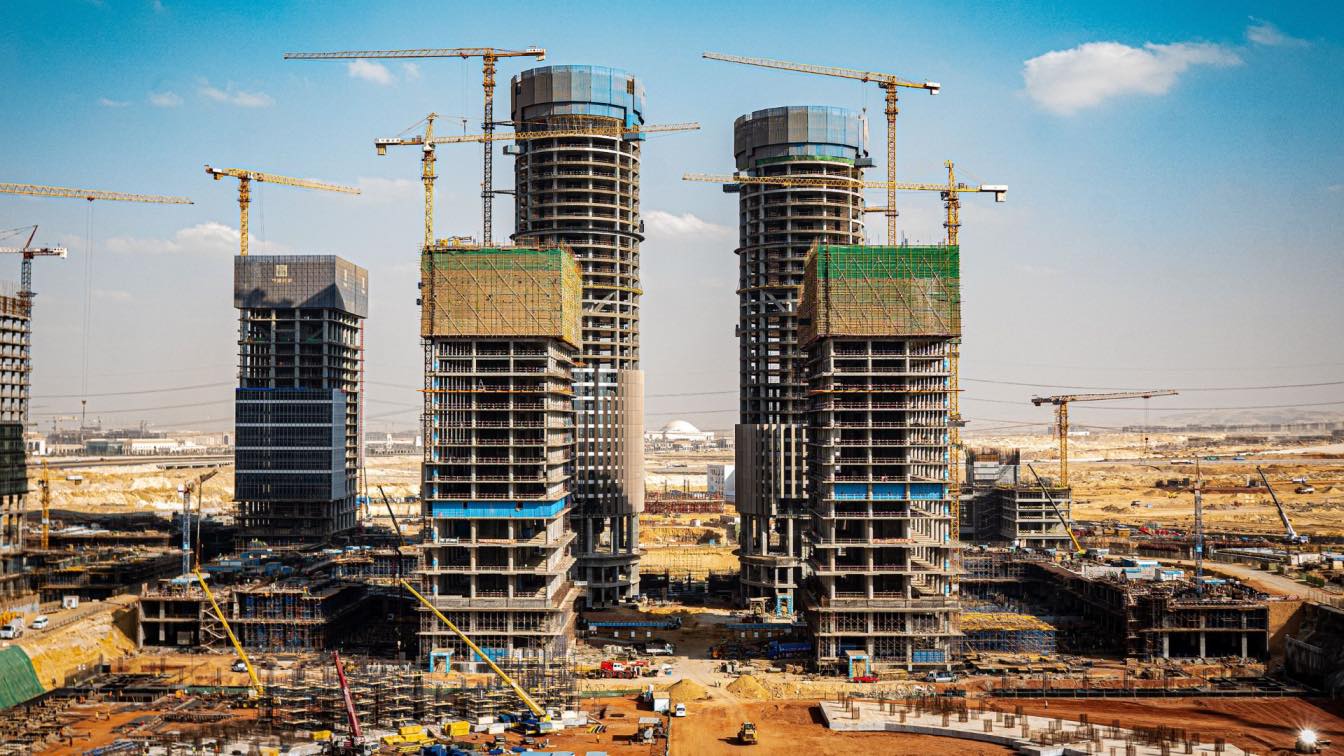
Quality is at the core of construction. After all, the thing you are building has to be stood on, lived in, and thoroughly stand both shifts in the outside and inside environment.
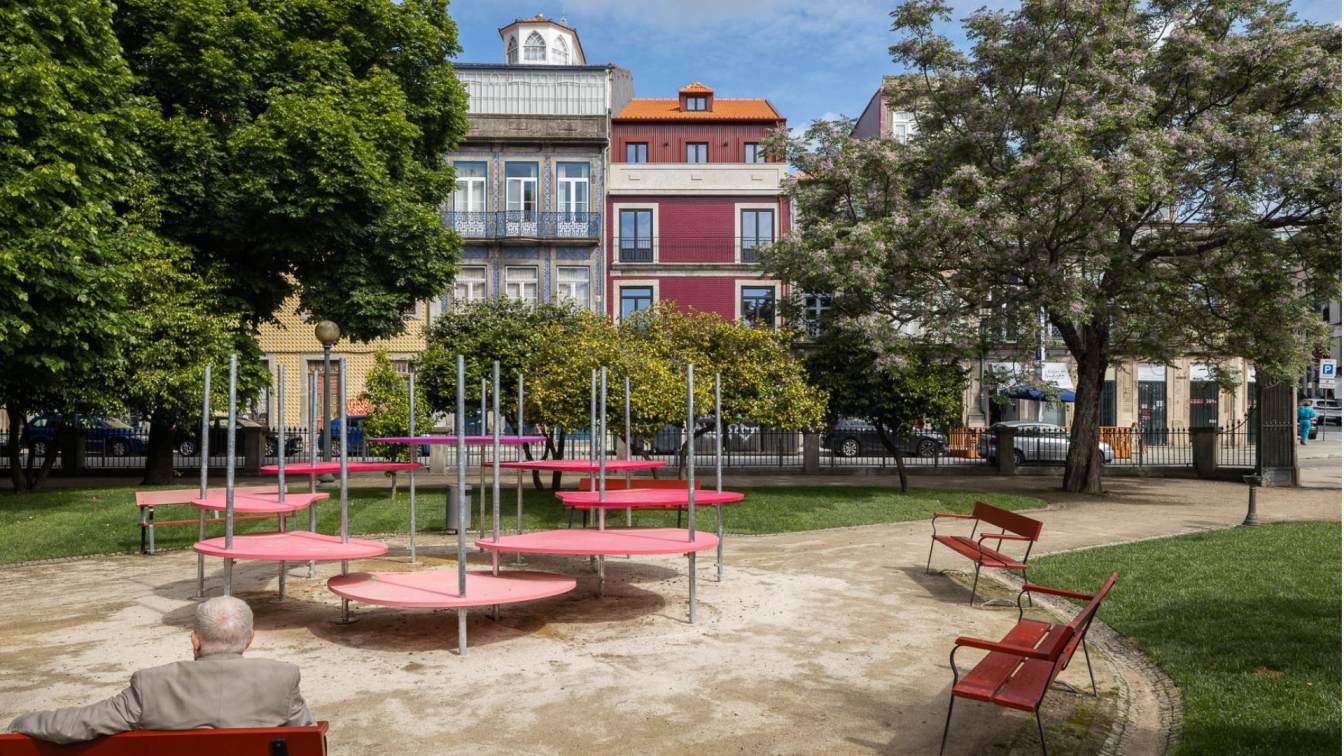
São Lázaro Apartments: A unique entrance to a building in the historic center of Porto, Portugal by Floret Arquitectura
Apartments | 2 years agoThis is a collective housing building on a regular plot in the heart of Porto, on Passeio de São Lázaro. The building has two fronts, one oriented for the Passeio de São Lázaro and the other to the interior. It also has a small patio that was allocated to one of the aparta- ment.
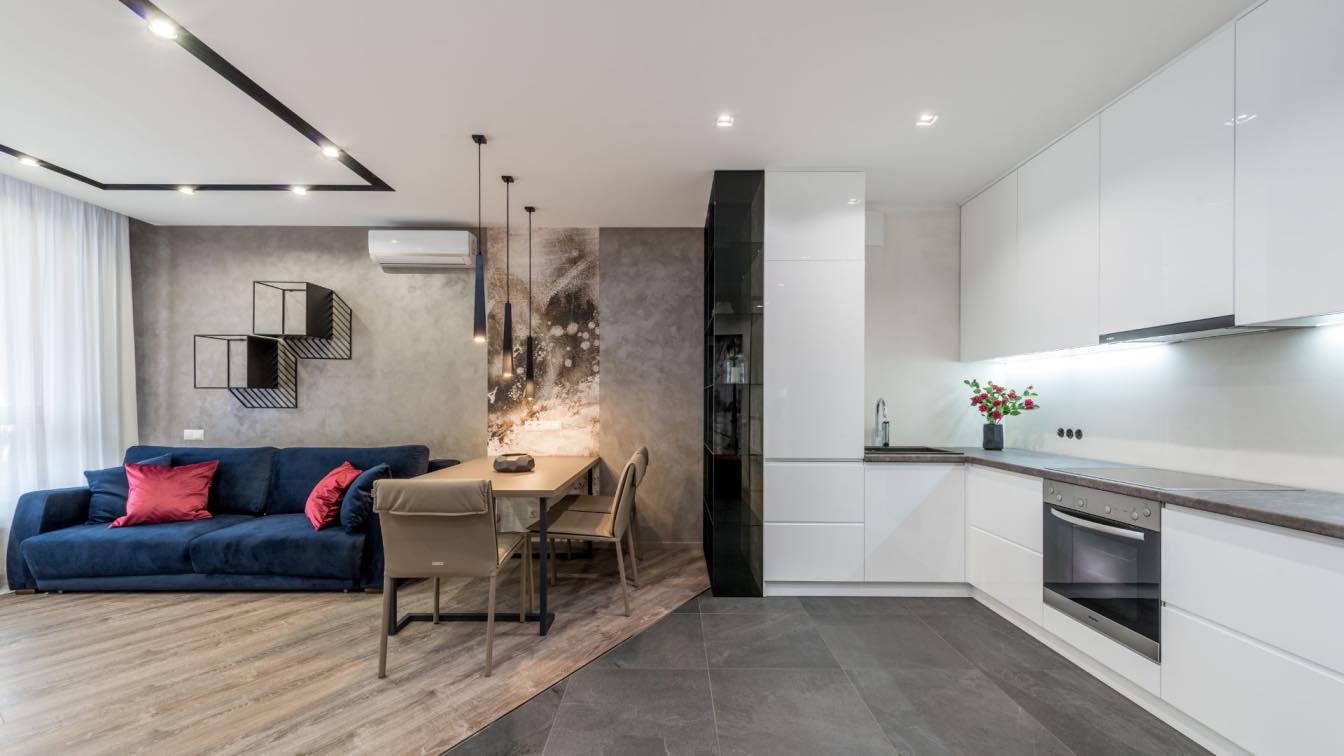
Are you in the market for a new air conditioner? If so, you're not alone. Air conditioners are one of the most popular appliances in the world. And with good reason - they keep us cool and comfortable during the hot summer months. If you're thinking about buying an air conditioner, or if you already have one and want to learn how to maintain it, read on! In this blog post, we will discuss the process of buying and maintaining an air conditioner.
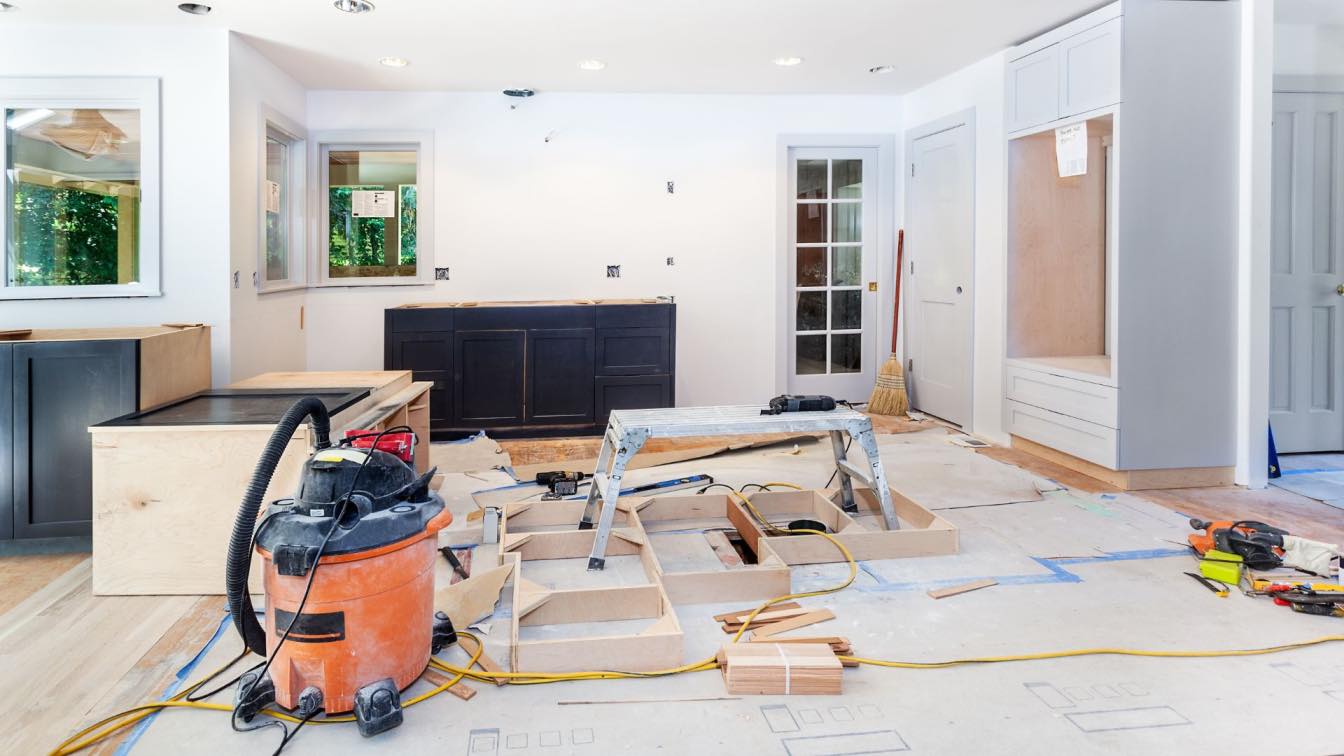
It’s important to be aware of the possible issues and common problems you may encounter during your home renovations, so you can avoid them.
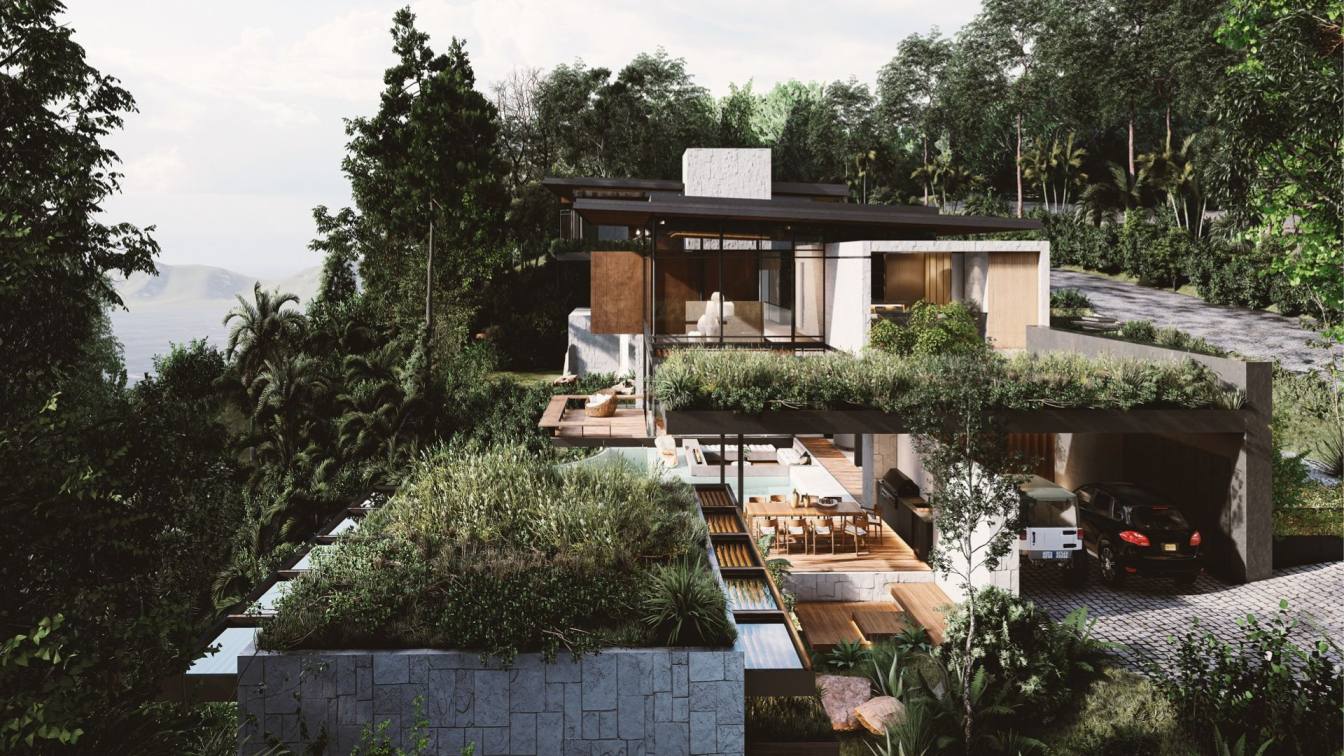
House Enoki is a response to its surroundings, the reinterpretation of the way of living in the area with a dry tropical climate. The project is located in Papagayo, Guanacaste, Costa Rica, a few minutes from the beaches of the northern part of the province.
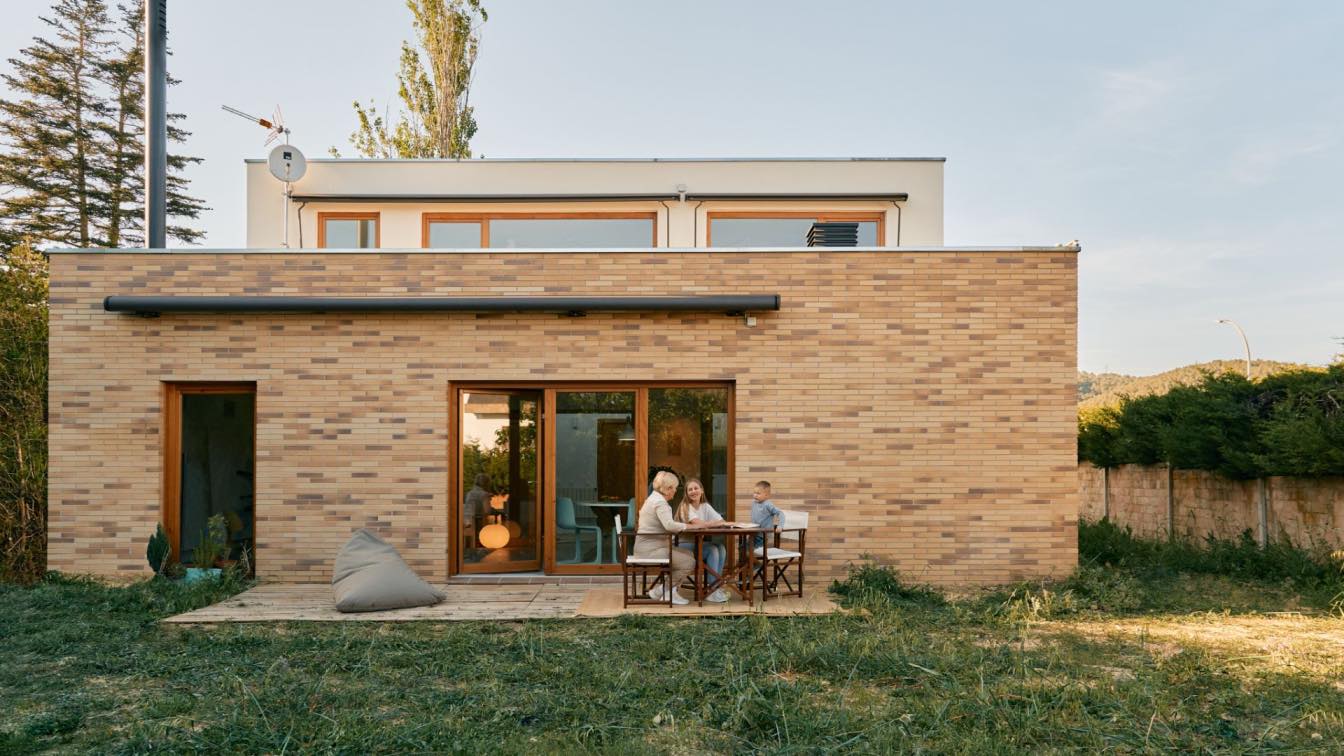
The aim of the project is to achieve a single-family house with zero consumption and high health standards through bioclimatic strategies. The rooms of this passive house are organized around a bioclimatic atrium, a double height central space that accumulates heat thanks to an upper south opening and allows the rooms in the north area to be tempered and to generate cross ventilation.