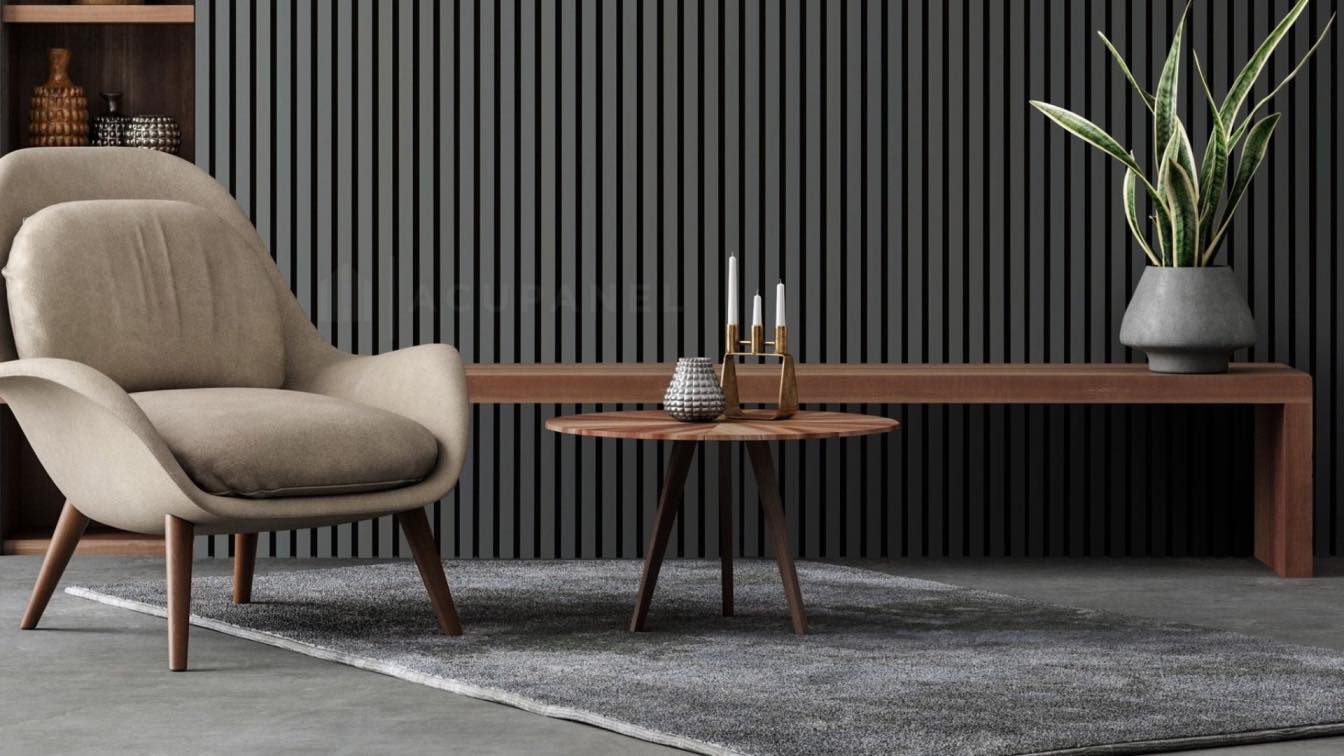
There are many contemporary solutions available on the market nowadays, so painting the walls of a room is no longer the only method to transform it. Homeowners are no longer restricted to wall paint or outdated wallpaper when changing or renovating a room in their house.
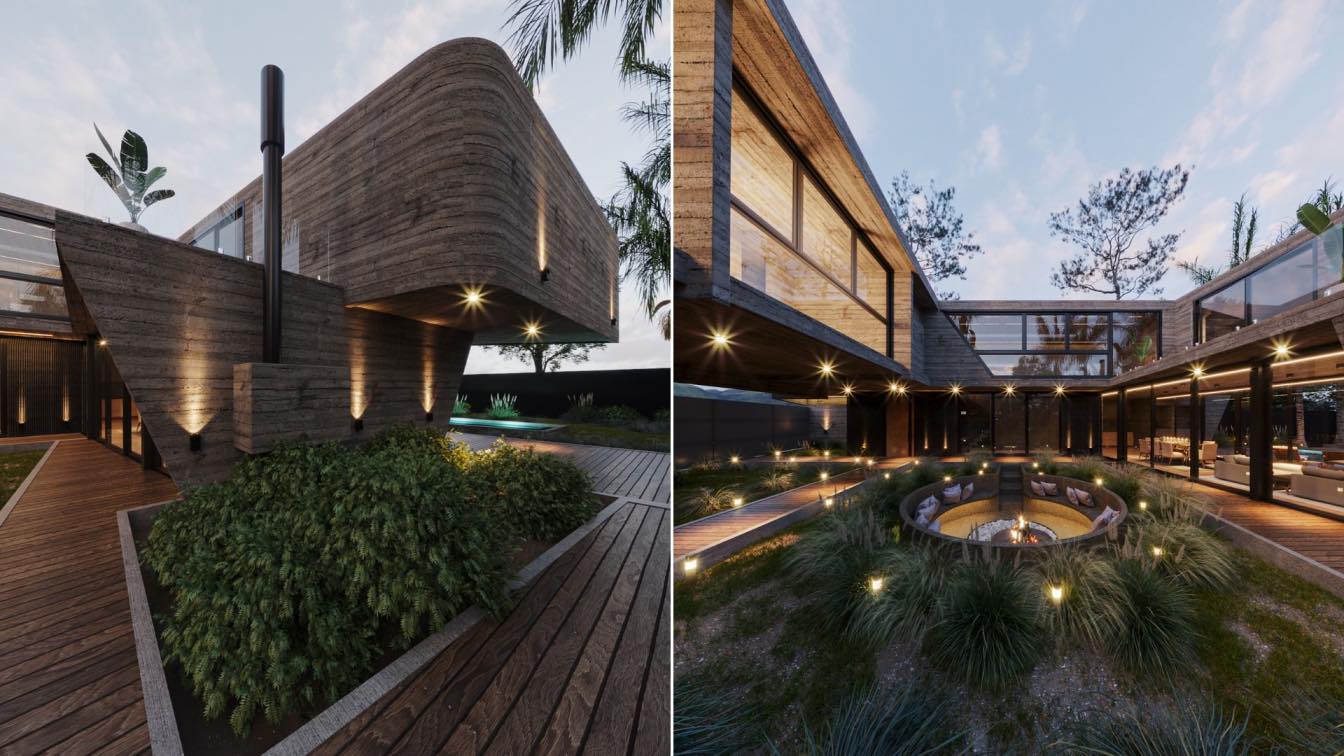
Tesei House in Buenos Aires, Argentina by Thomas Cravero / Tc.arquitectura
Visualization | 2 years agoArchitecture in movement: In the heart of the city of Buenos Aires, we create a new icon. In a low-density neighborhood we managed to fit 240 m2 covered, with large internal & external connection spaces.
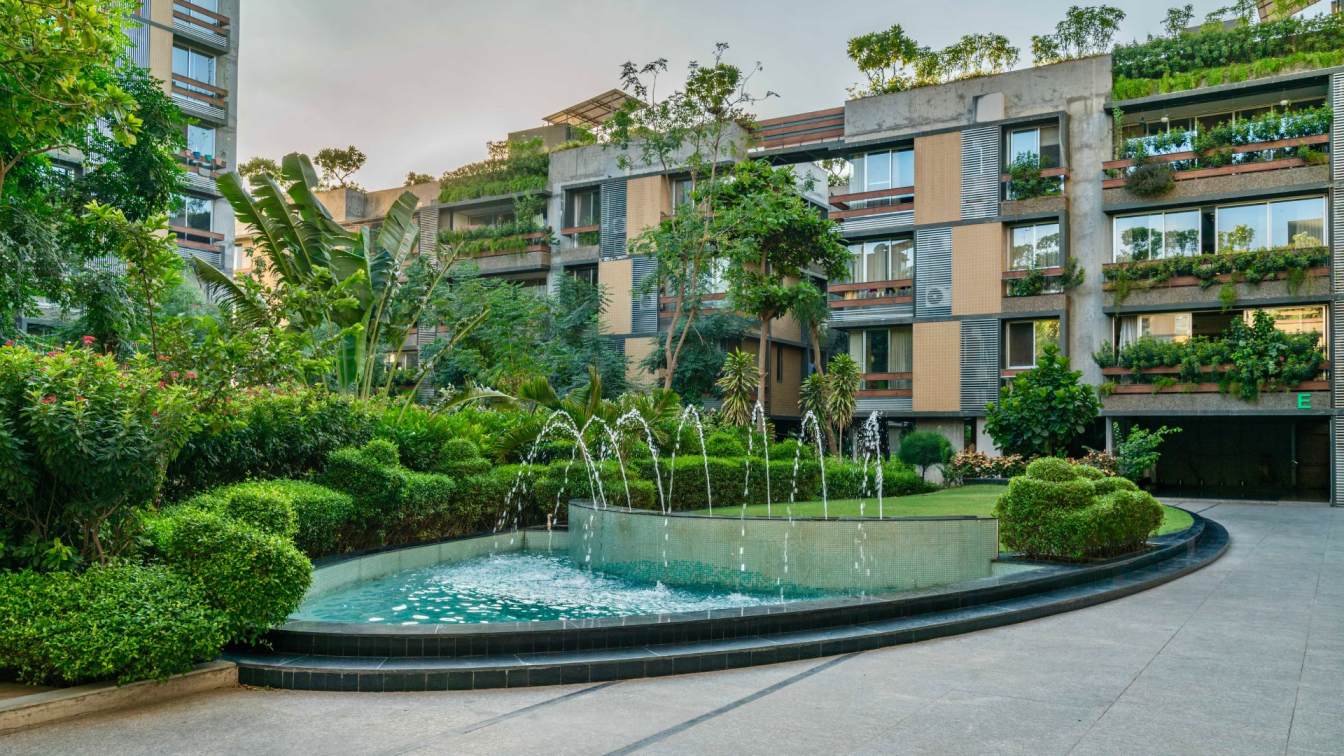
URBAN OASIS - Gated Community Living (Housing) in Ahmedabad, India by tHE gRID Architects
Residential Building | 2 years agoSustainable compact green building. Endorse and encourage community living. Inclusive of quality public spaces. To connect with the earth, sky, water, and nature. Biophilic architecture inspired: living with, and in nature. It is designed with organic, natural elements that appeals to our senses and tendency to find comfort and inspiration to the natural settings.
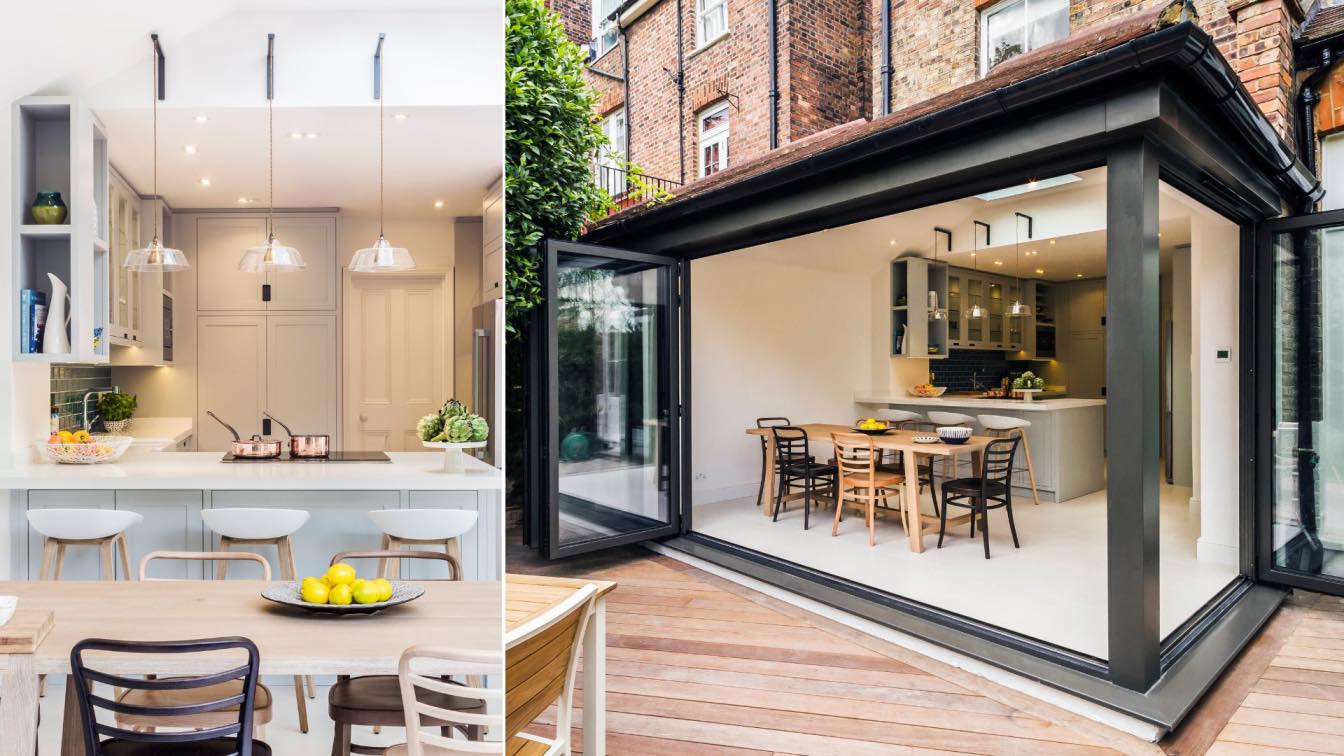
LLI Design completed a total interior, architectural and lighting design for a 3 storey Edwardian townhouse on a leafy residential road in Highgate, London. By subtle changes to the spaces and by adding texture, color and interesting material choices we were able to create a warm, comfortable and welcoming family home. We have achieved a harmonious and calm aesthetic throughout with modern touches within a timeless design.
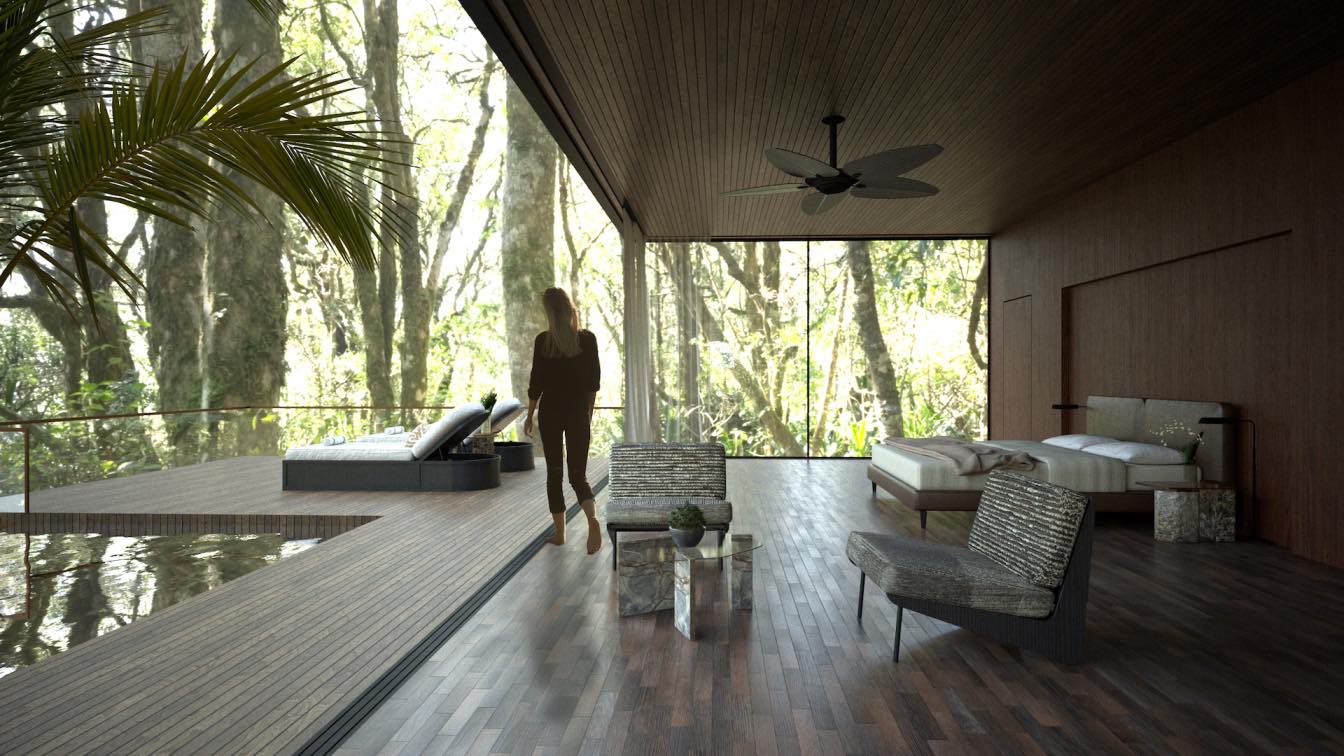
Tranquillity Hotel & Restaurant in Ibiza, Spain by Therapinterior Architecture & Interior Design
Visualization | 2 years agoIn this hotel, which was designed in a retro modern style, functional spaces that combine energy and serenity were created. It was aimed to reflect the dynamism, mystical and luxurious spirit of Ibiza with sculptural furniture in organic forms and fabrics in different patterns in warm tones.While reinforcing the comfort of the Mediterranean climate with linen fabrics, fun and unusual designs were created with leather and metal details.
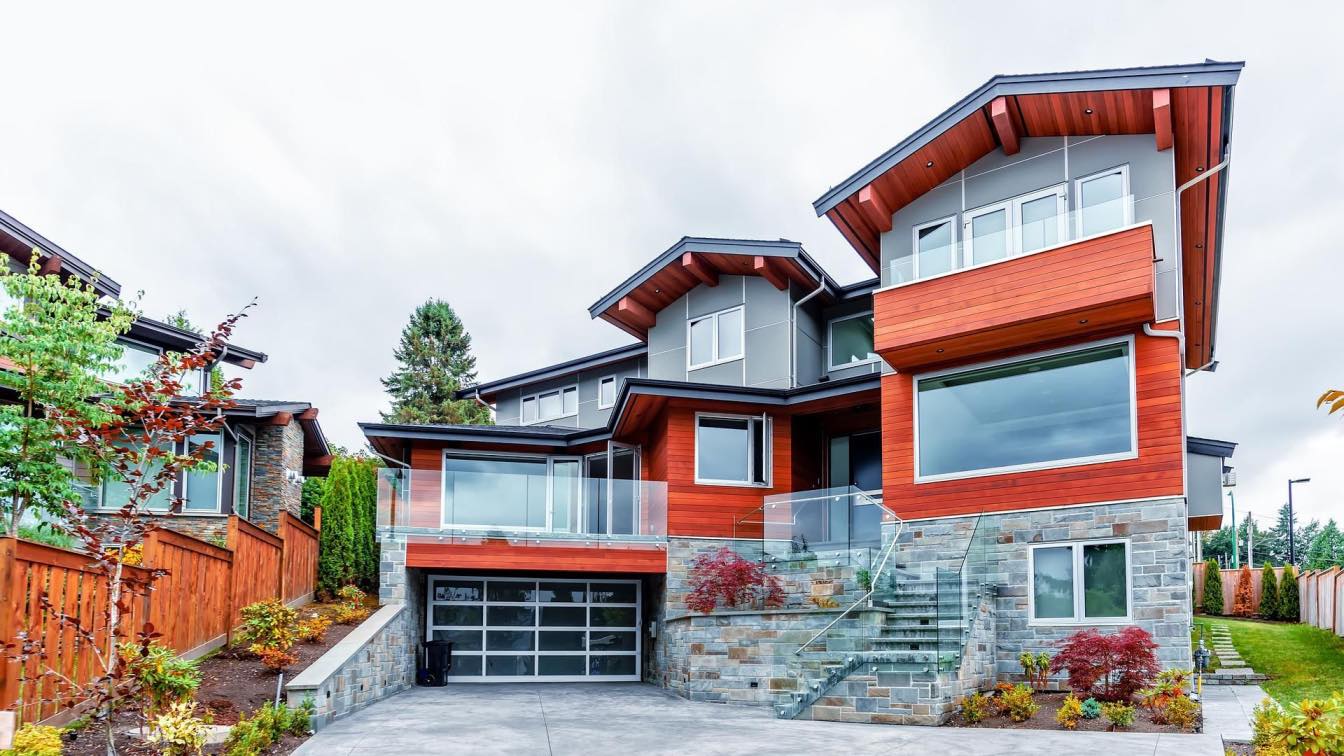
Rental property can be very lucrative if you take care of the insurance and the things it covers. Rental property insurance, also known as landlord insurance, safeguards you against specific risks for an extended period of time. You need to be aware of all potential risks, so before you rent your house or vacation home, take care of the proper insurance because it’s a safeguard against any financial dangers. If you want to know about the possible options, follow this article for some useful tips.
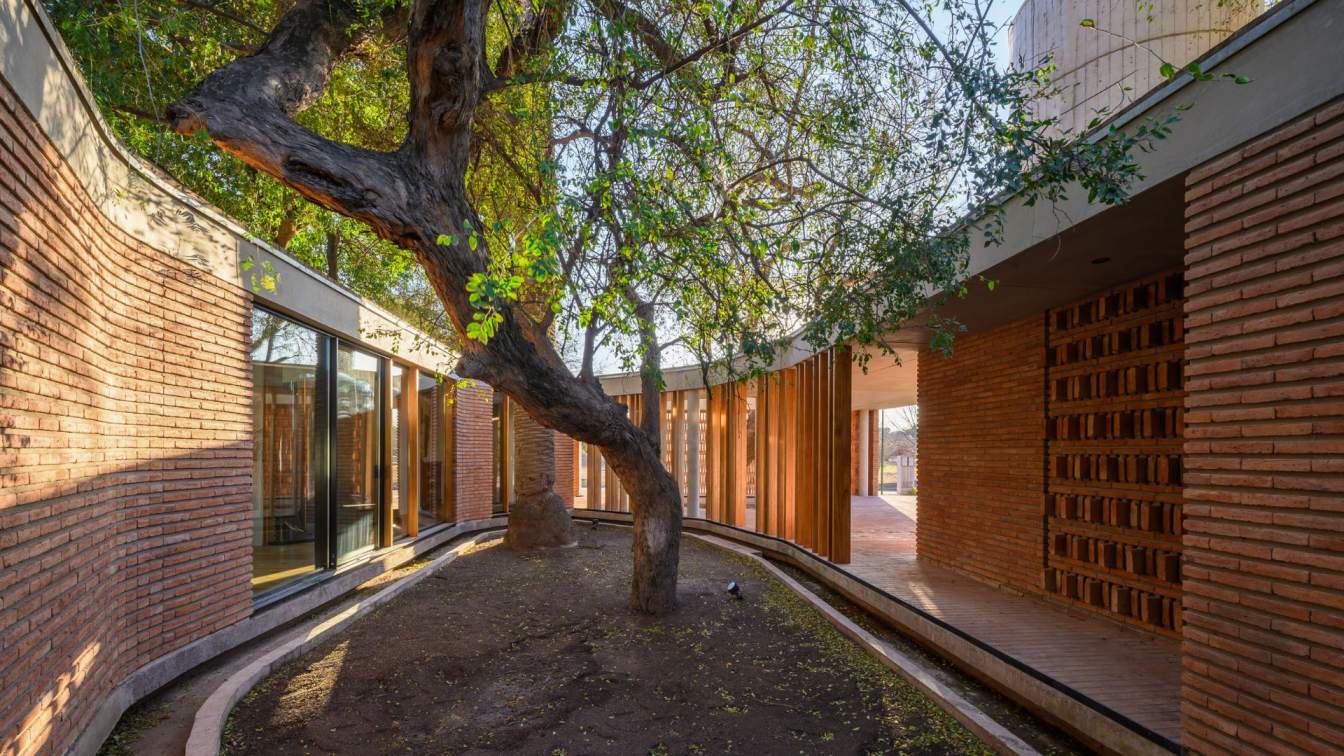
The house unfolds among a profuse trees vegetation, reason why detecting the voids available became a priority, being these the configuring spaces of the social area of the house, while towards north the rectangular prism of private areas was disposed, both connected through a circulation surrounding the main courtyard.
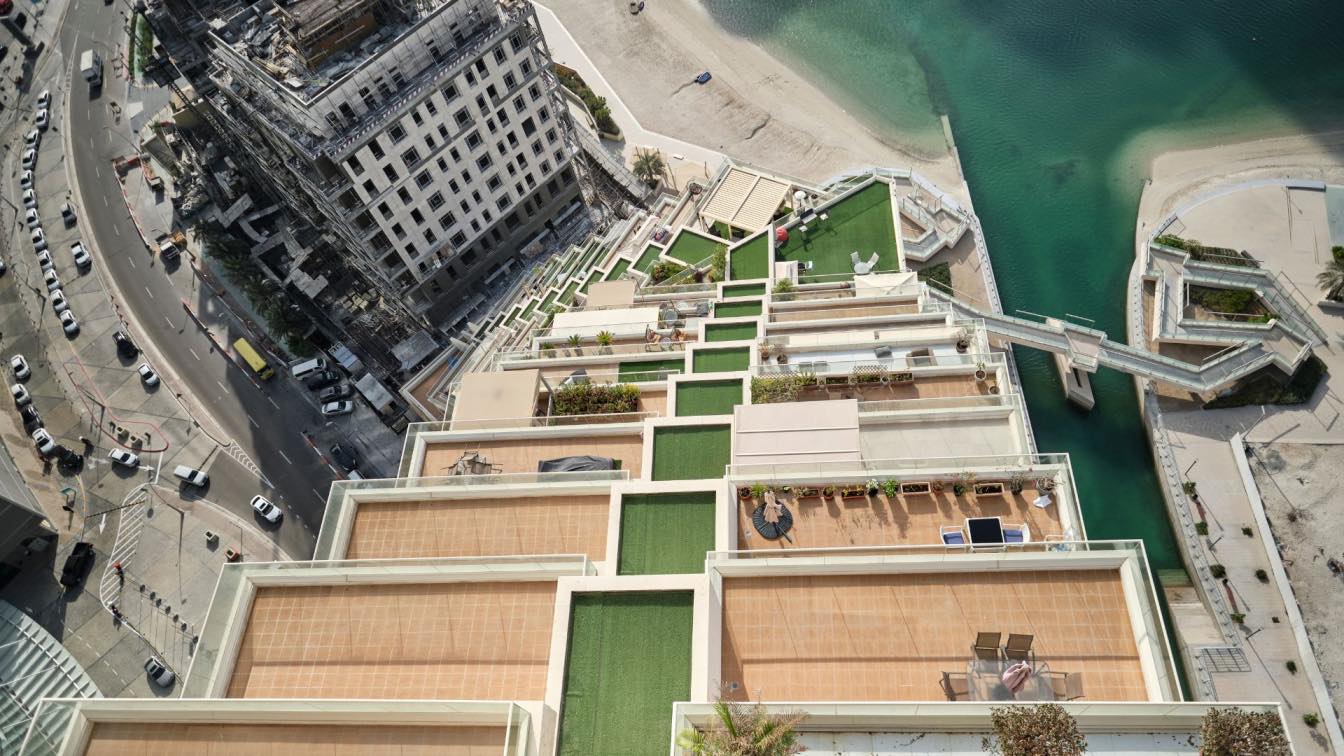
Mangrove Place, a residential tower in Abu Dhabi, United Arab Emirates by UPA Italia - Urbanism Planning Architecture
Residential Building | 2 years agoMangrove Place is a superb residential tower overlooking the Mangrove Canal on Al Reem Island. The area is considered one of the most rapidly developing neighbourhoods in Abu Dhabi. Designed by Paolo Lettieri and Aswan Ibrahim Zubaidi, the building is characterized by staggered terraces and balconies that offer a panoramic sea view. The distinctive form visually contrasts with the glass skyscrapers that surround the area, breaking the rhythm of vertical blocks.