
Interior design is an important part of creating a pleasant home environment. It can create inviting and cozy spaces that bring friends and family together, or it can be used to highlight your individual style and express creativity. You can easily transform any living space into the perfect place for entertaining, relaxation, or even work with the right tips and tricks.
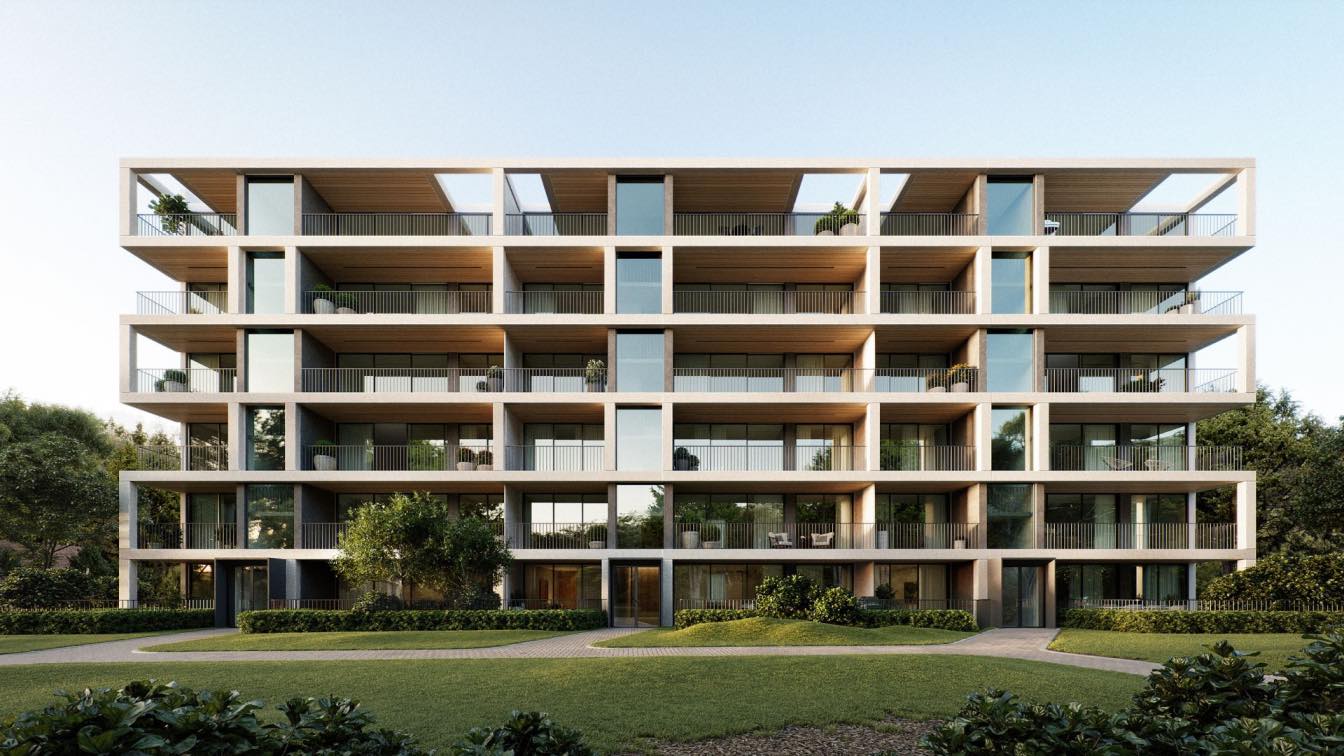
Domaine Collection, Auckland, New Zealand by Warren and Mahoney / CUUB Studio
Visualization | 2 years agoOur task was to develop a visualization that will be the first key step in introducing this new product to the market and introducing future residents to an inspiring space filled with the spirit of prosperity and art.
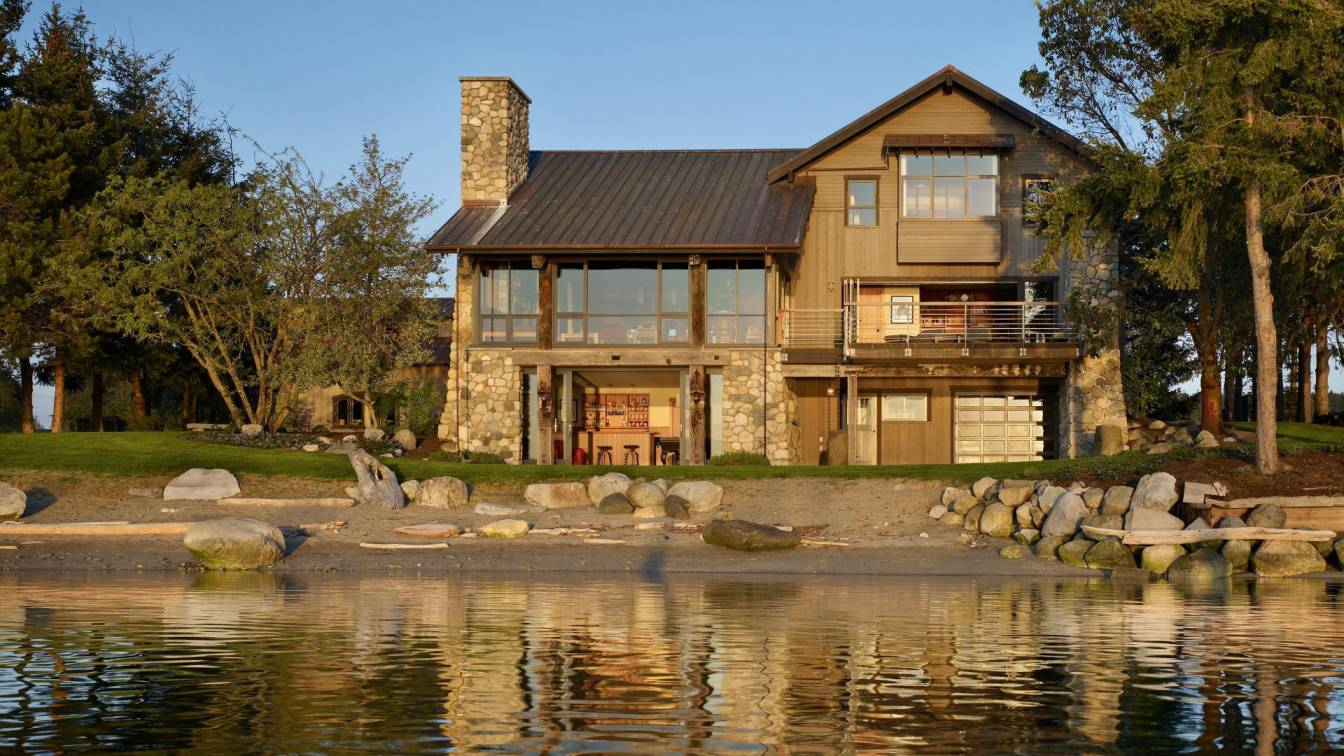
Beginning with an outdated 1962 split-level beachfront house, the challenge for this remodel involved the transformation and recycling of the original 1960s split-level house into a home that’s connected to its location. “The rural, agrarian structures of Lopez Island served as inspiration for the design,” notes Jim Graham. “We wanted to create something that meshed with the landscape, and that felt like a cabin.”
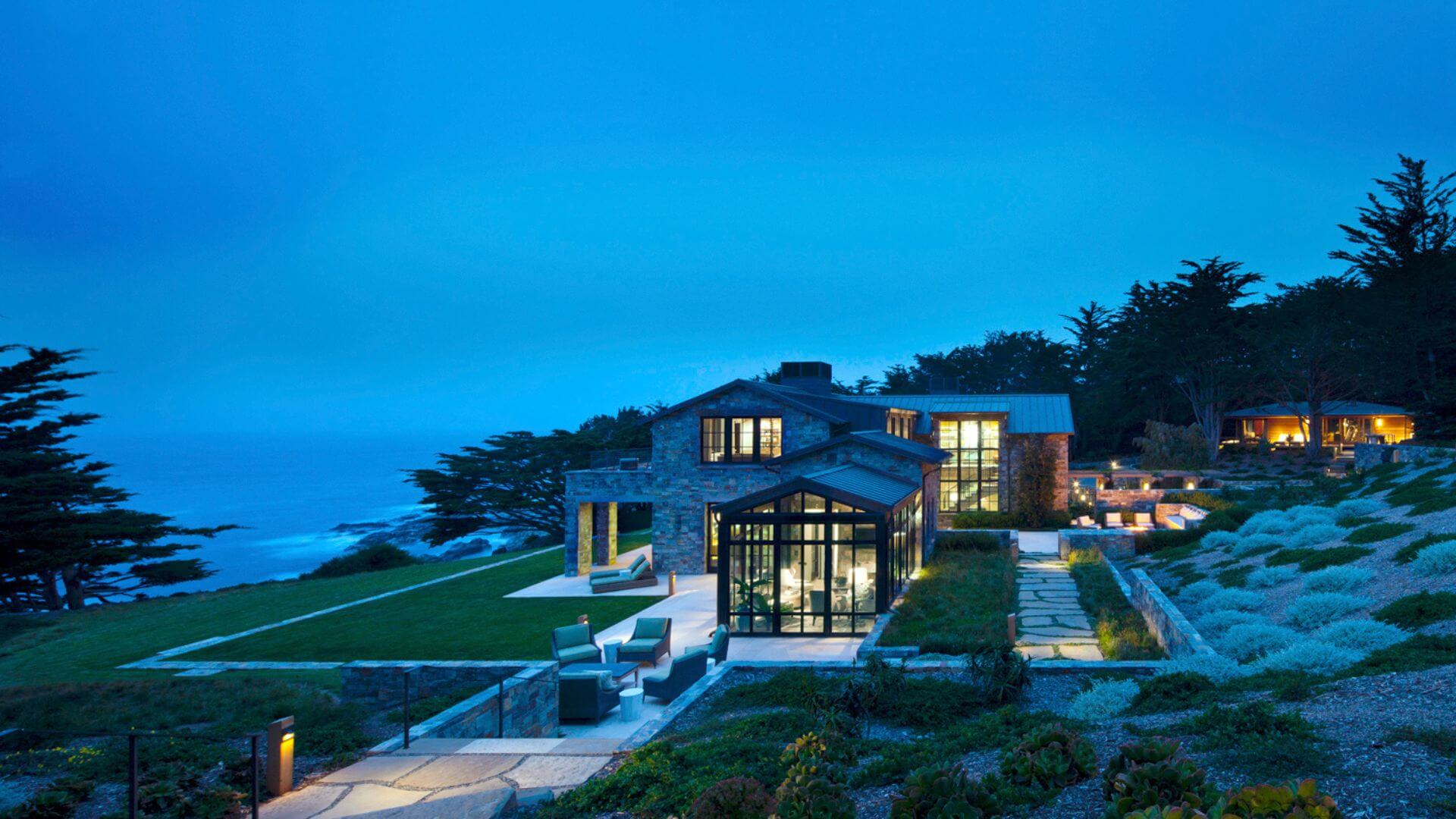
Invisible from the nearby Pacific Coast Highway, but open to views of ocean and landscape, this house is an exercise in restraint in its dramatic setting. “The ocean view is not the only asset, so we put the house close to the bluff, but with a foreground presence,” Beard says.
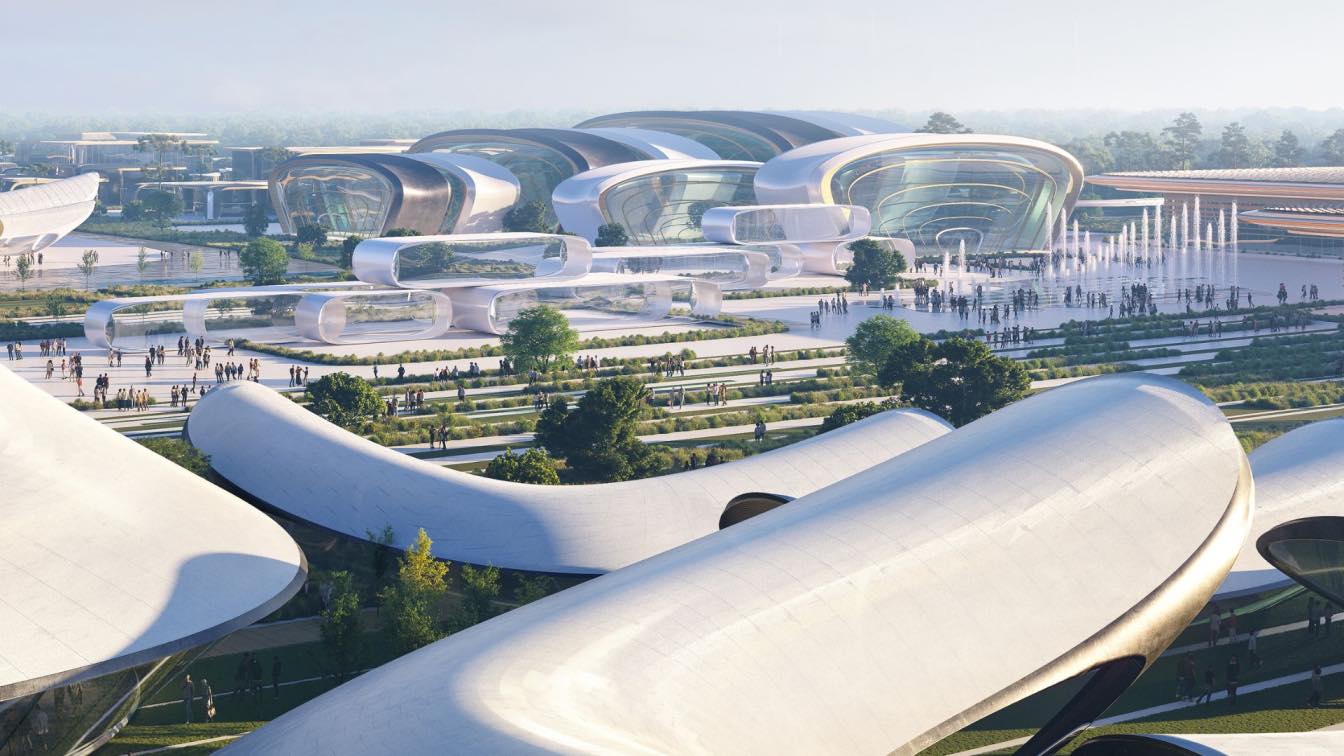
Zaha Hadid Architects presents ODESA EXPO 2030 masterplan proposal at BIE General Assembly
Futuristic | 2 years agoZaha Hadid Architects joined the delegation representing Odesa, Ukraine at the 171st General Assembly of the Bureau International des Expositions (BIE) in Paris to present the ODESA EXPO 2030 bid proposal.
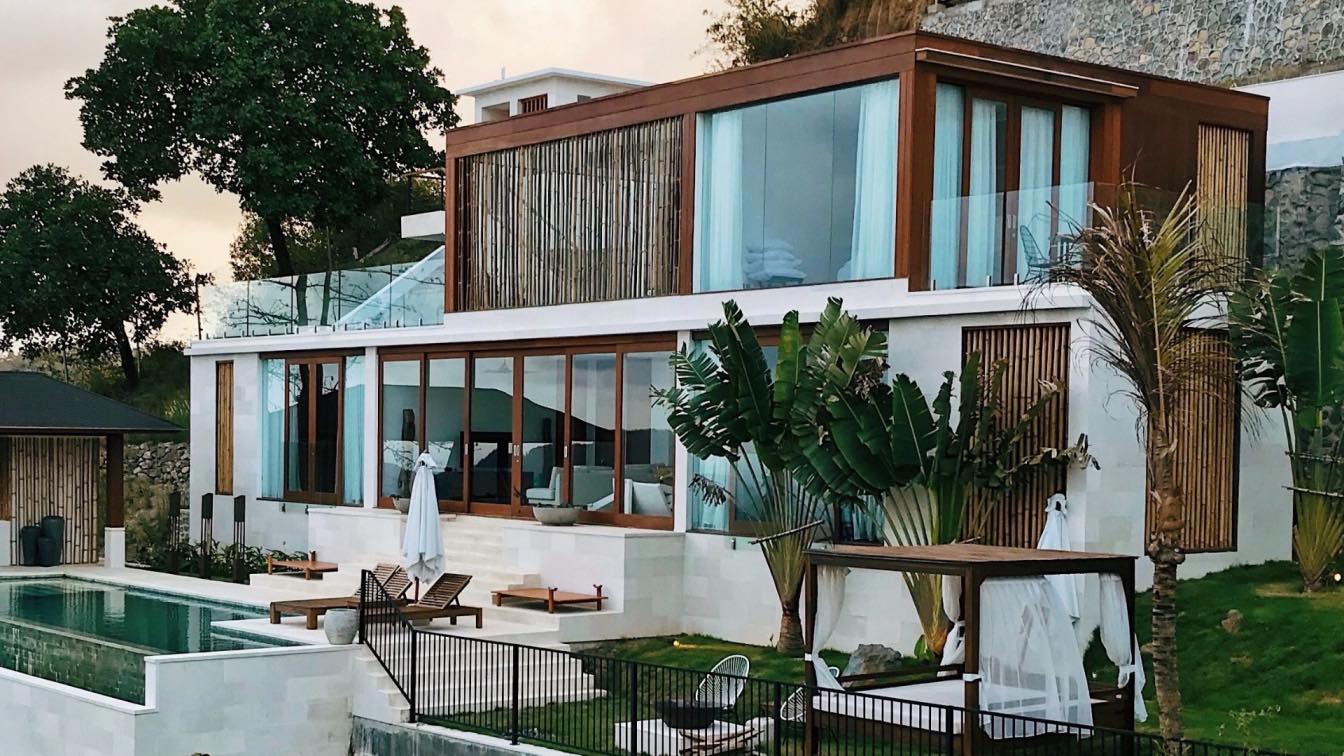
Window styles are trending these days, and there's no wrong way to go about it! If you're looking for a more modern look in your home, try opting for glass windows. They let plenty of light in and can give your home a sleek and contemporary appearance.
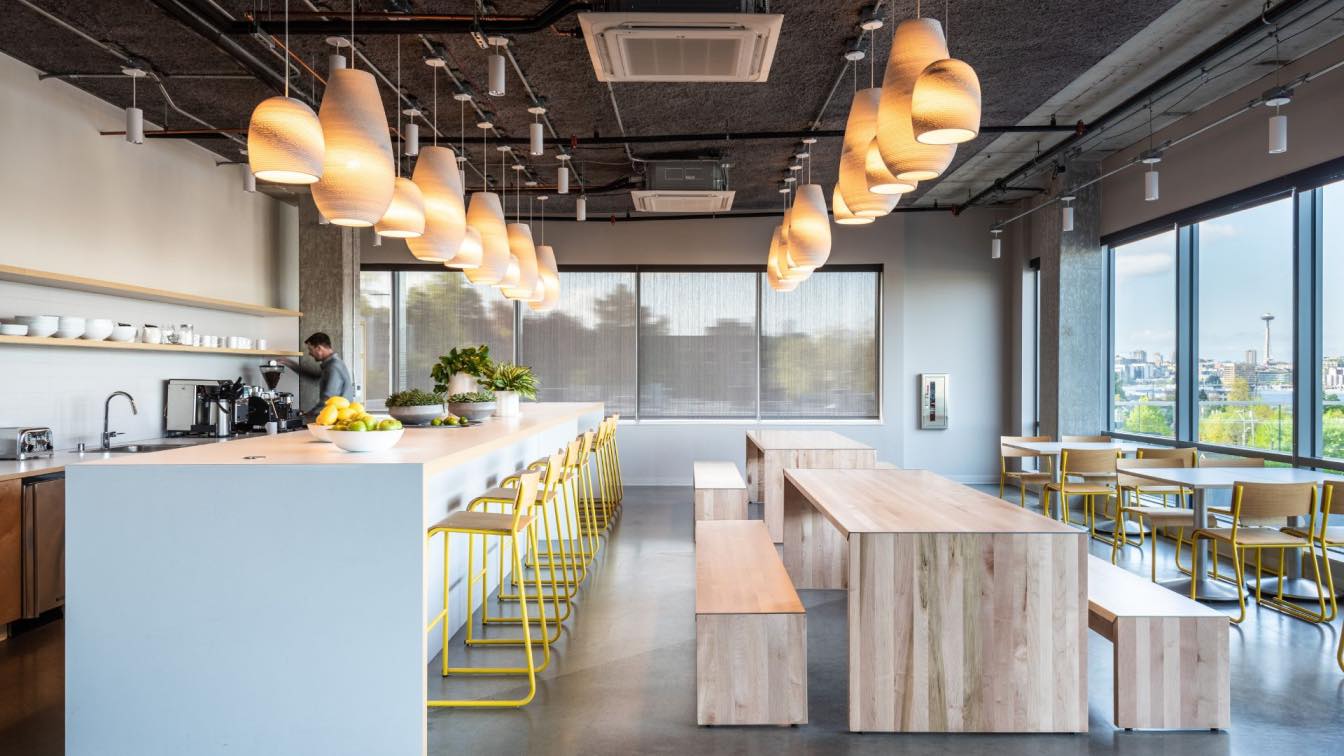
After working with Graham Baba Architects on a number of their branded retail concepts it was time to improve their offices. As a leader in the burgeoning wellness industry, specifically the recreational cannabis market, the company desired a space that reflected their growing status within the market and a way to benchmark their corporate identity.
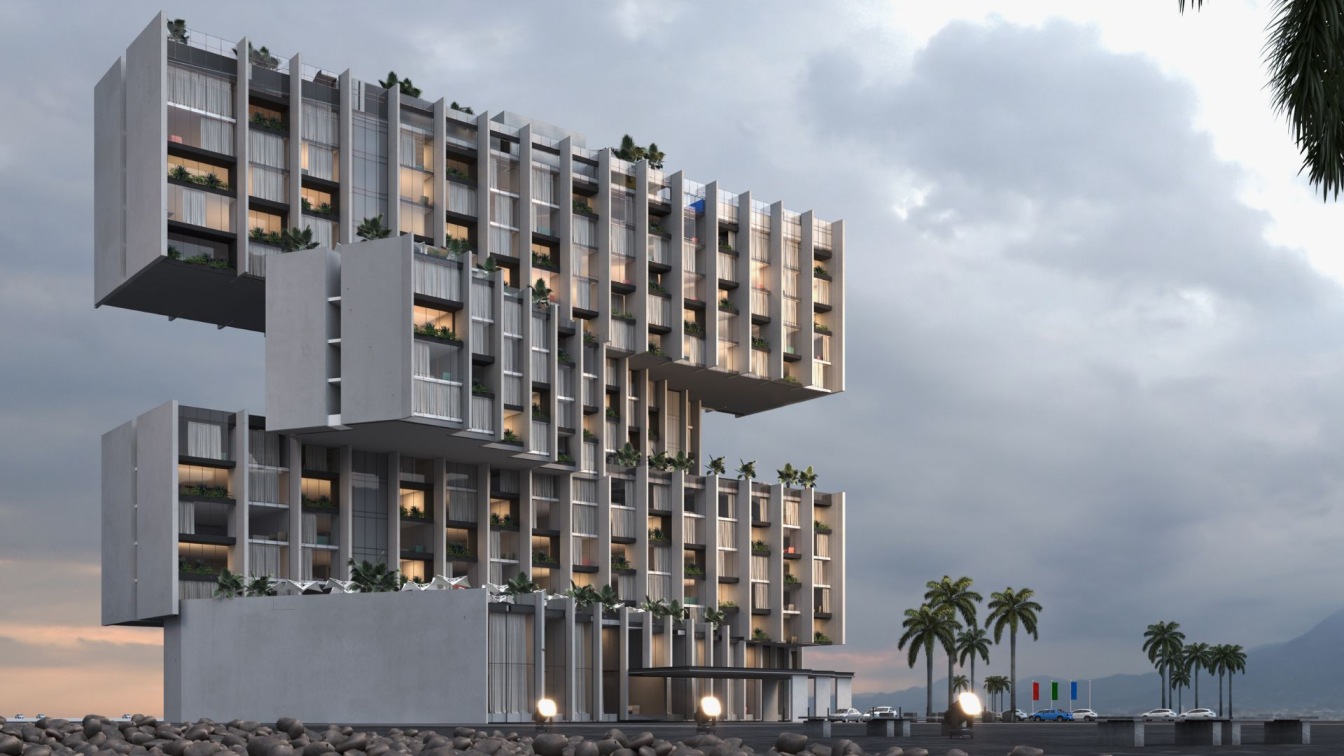
The development of Kish in terms of tourism has led to the construction of new urban texture and buildings in the city to attract tourists and it can be noted that hotels are a potential platform that attracts tourists in the city texture according to their architectural-environmental factors.