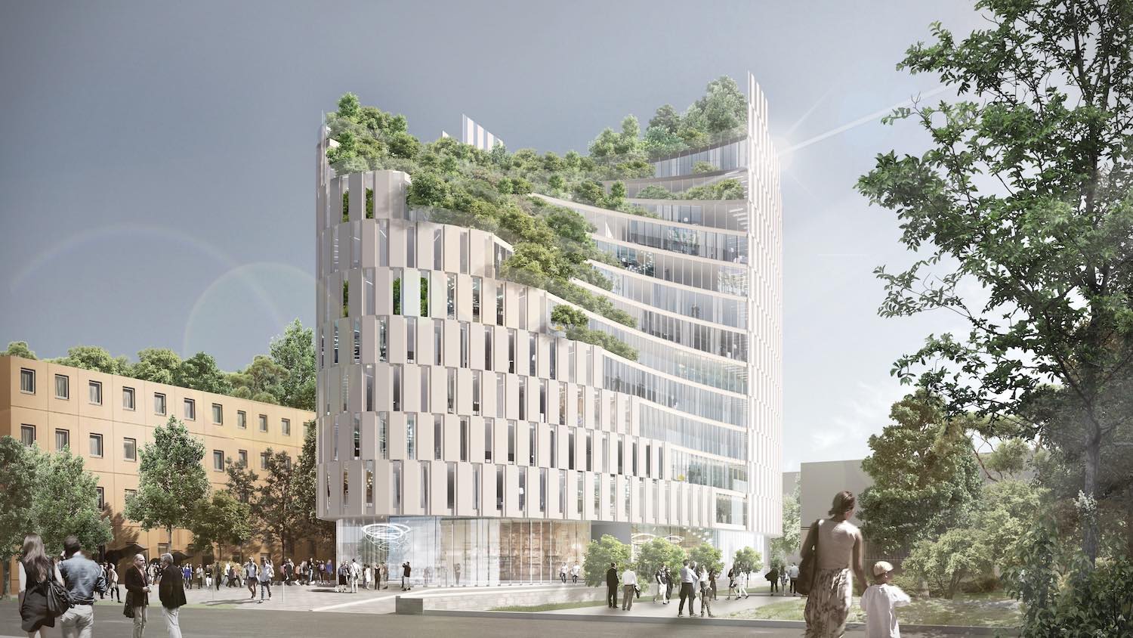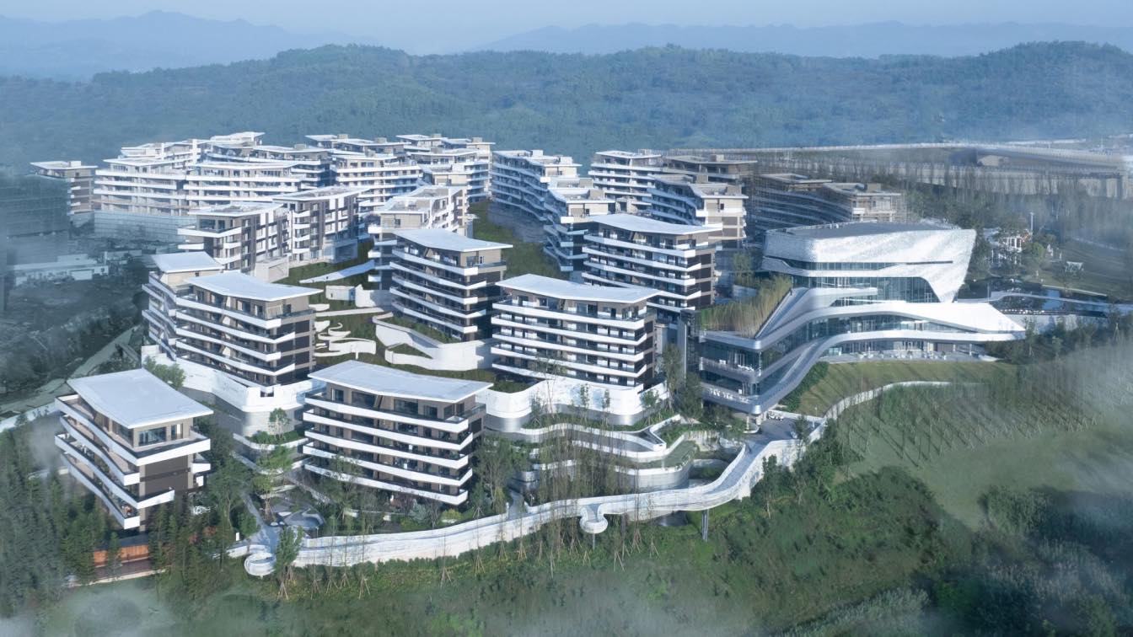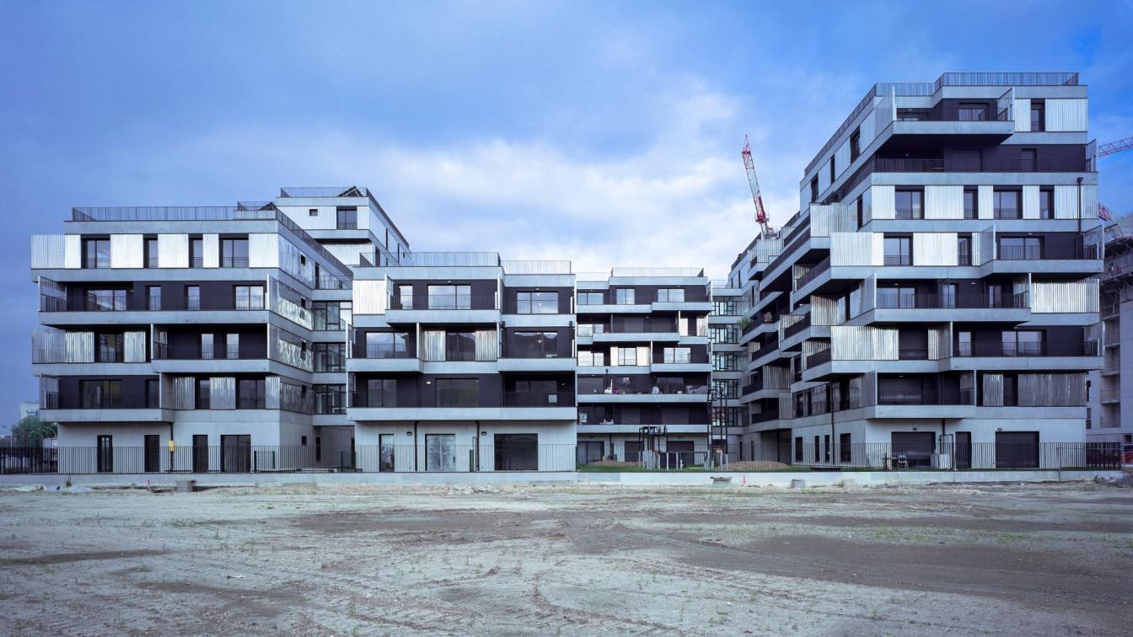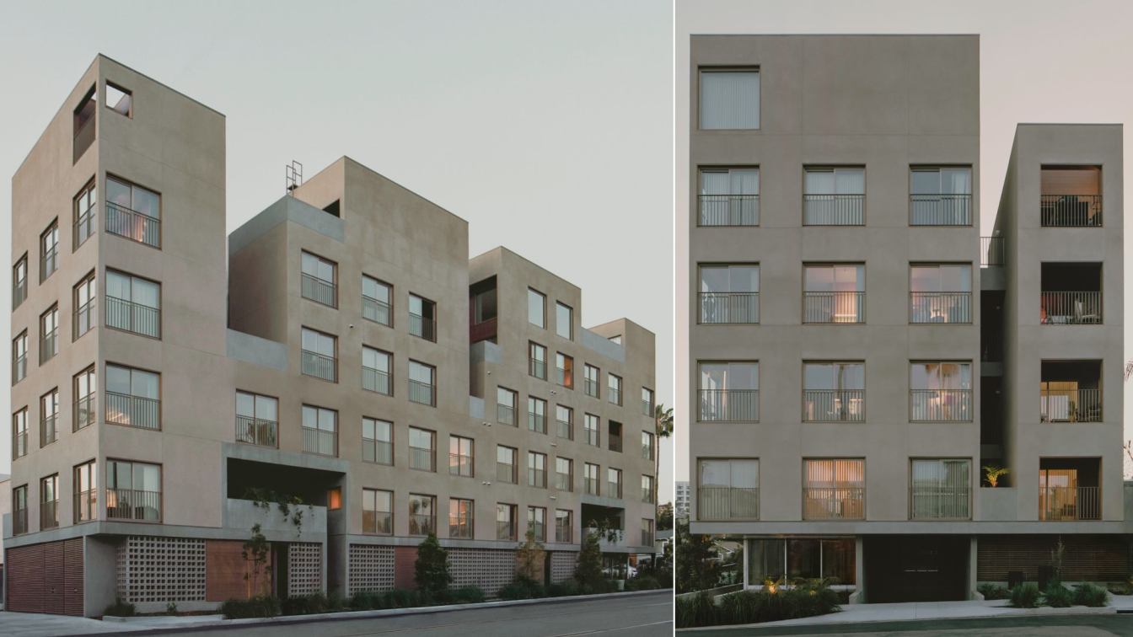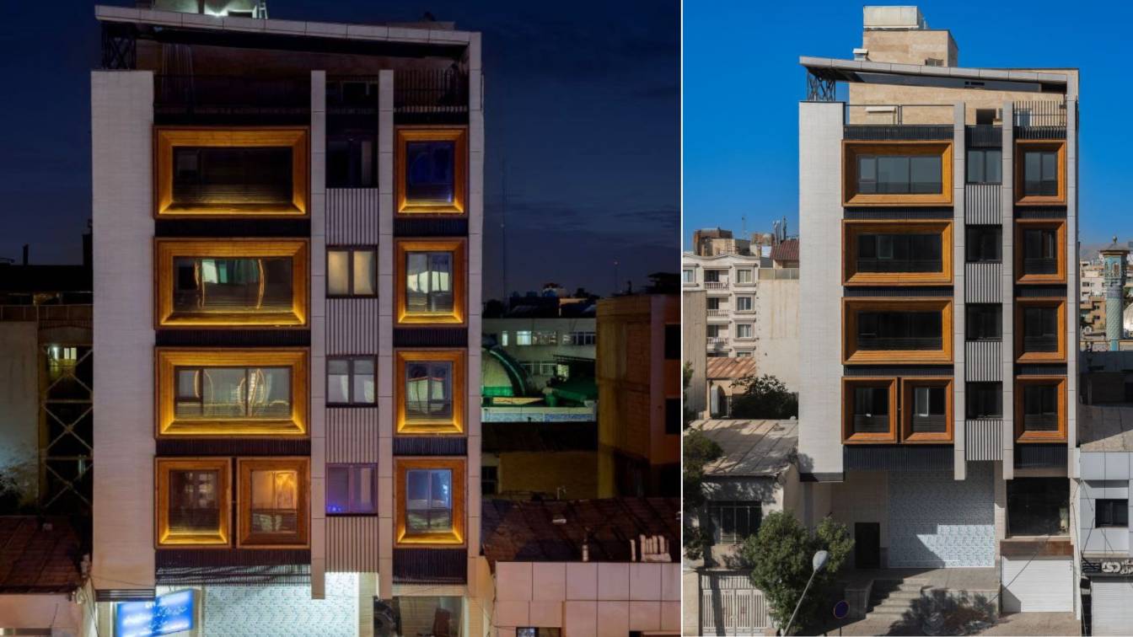Italian architect Mario Cucinella has designed the MET Tirana, a 12-story high-density residential and mixed-use building in the heart of the city of Tirana in Albania.
Project description by the architects:
The project for a new mixed-use commercial, tertiary, residential and high-density building in the heart of Tirana is conceived as a reference point for the city. The intervention is part of a consolidated urban fabric and prevalently outside the green schemes, not yet redeveloped, which as a whole do not have a logical connection. The MET Building Tirana project will complement the free areas of the central area of Tirana, concluding the urban redevelopment process that is currently under way. Within a block full of prestigious buildings and functions, the design of the new building has paid particular attention to outdoor homes and street furniture. The volume of the new building is designed to house a 12-storey tower. Outside the large volume of the residential tower, a series of green terraces and diaphragms designed to guarantee high-quality outdoor spaces for each accommodation A generator of architectural choices was the rich city of Berat, the "white city with 1000 windows". This is a facet that alternates the components of a transparent element, this aspect gives the building extreme lightness and elegance, to the others and to the different apartments seen on the outside and an excellent supply of natural light. The choice of materials is preferable to accentuate the materiality of the volumes.
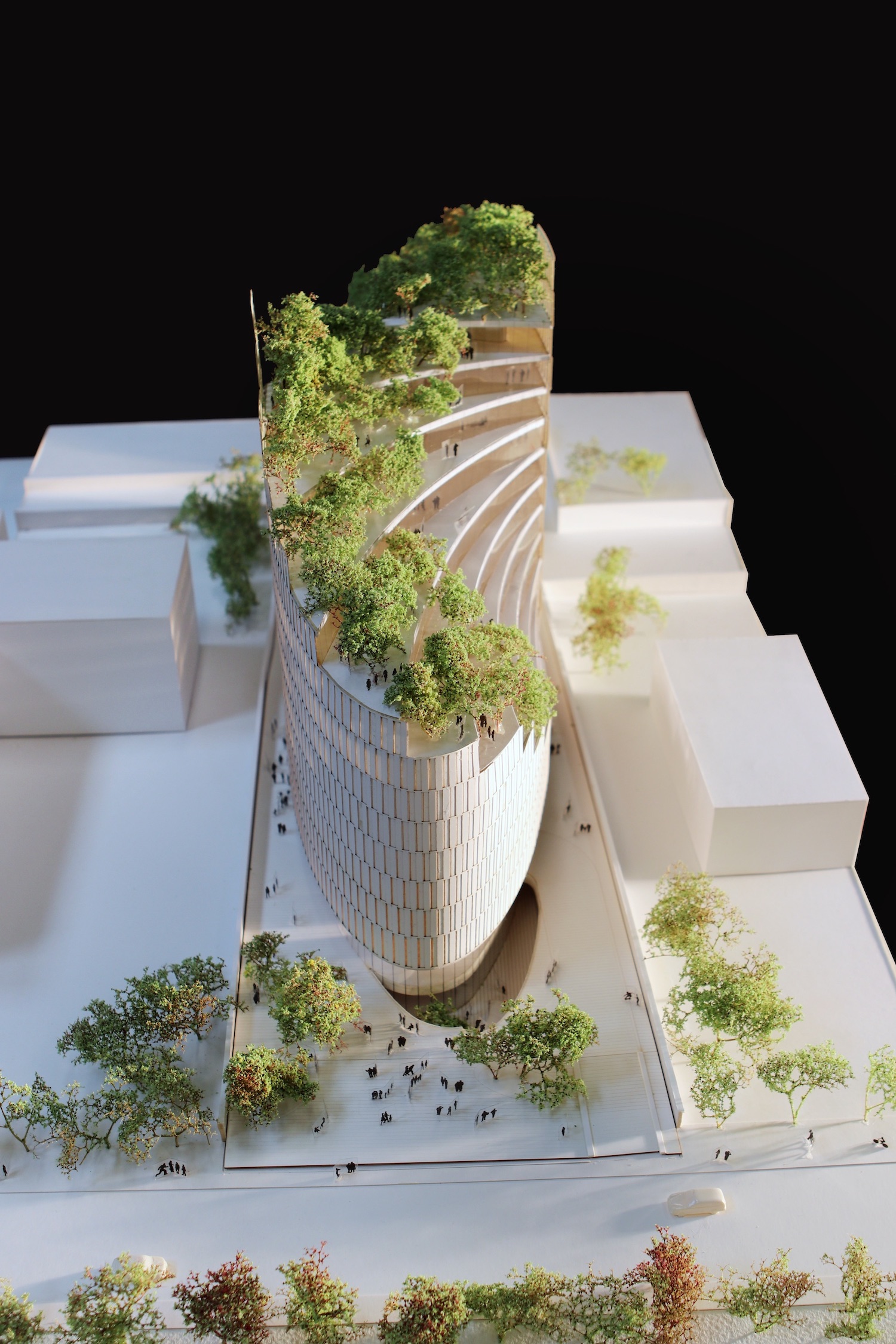 Visual © Alessia Monacelli
Visual © Alessia Monacelli
Extending to 48.7m in height, the scheme is conceived as a reference point within the broader urban redevelopment plans of the Municipality of Tirana. Distributed over an area of approx. 1,800 sqm, the scheme also includes a high-quality public realm and street furniture.
 Visual © Alessia Monacelli
Visual © Alessia Monacelli
Set within a block full of prestigious buildings and functions, the new building offers maximum permeability to pedestrian flows at the ground floor, freeing up a substantial share of land area (50%) and leaving the remaining space to commercial, public, and sports facilities.
 Site plan
Site plan
Turning urban planning constraints into an opportunity to experiment with ‘excavated’ architecture, the building form is made up of a series of varying volumes and materials, resulting in an elegant spiraling exterior.
 Plan
Plan
Outside the large volume of the residential tower, a series of terraces and green diaphragms are designed to equip every dwelling with outdoor areas of high quality.
 Visual © Alessia Monacelli
Visual © Alessia Monacelli
They give the building a very organic image, redefining the paradigm of compact and massive monumentality that characterizes the residential and specialist high-density building recently built in the center of Tirana.
 Visual © Alessia Monacelli
Visual © Alessia Monacelli
The volumetric design and elegant articulation of the façade, punctuated by opaque and transparent modules above a completely glazed ground level, optimize natural daylight within, whilst also reducing the amount of solar radiation.
 Visual © Alessia Monacelli
Visual © Alessia Monacelli
Staggering green terraces lined with trees provide outdoor space for each of the apartments, visually connecting the building to the boulevard.
 Visual © Alessia Monacelli
Visual © Alessia Monacelli
 Section
Section
Project name: MET Tirana Residential Building
Architecture firm: Mario Cucinella Architects
Year: 2014 - ongoing project
Project team: Mario Cucinella, Marco Dell'Agli, Michele Olivieri, Eurind Caka, Paolo Greco con Michele Roveri, Kseniya Shkroban, Marta Bordi, Marta Torsello, Angelo Ungarelli, Lucrezia Rendace, Giovanni Sanna, Francesco Visco, Alberto Menozzi
Visual: Alessia Monacelli
CONSULTANTS
Local Architect: Arben Shtylla
Plumbing systems: ArchiMED s.p.s
Electrical installations: Fishta Electric.
Structures: Erjon Petriti
Source: v2com

