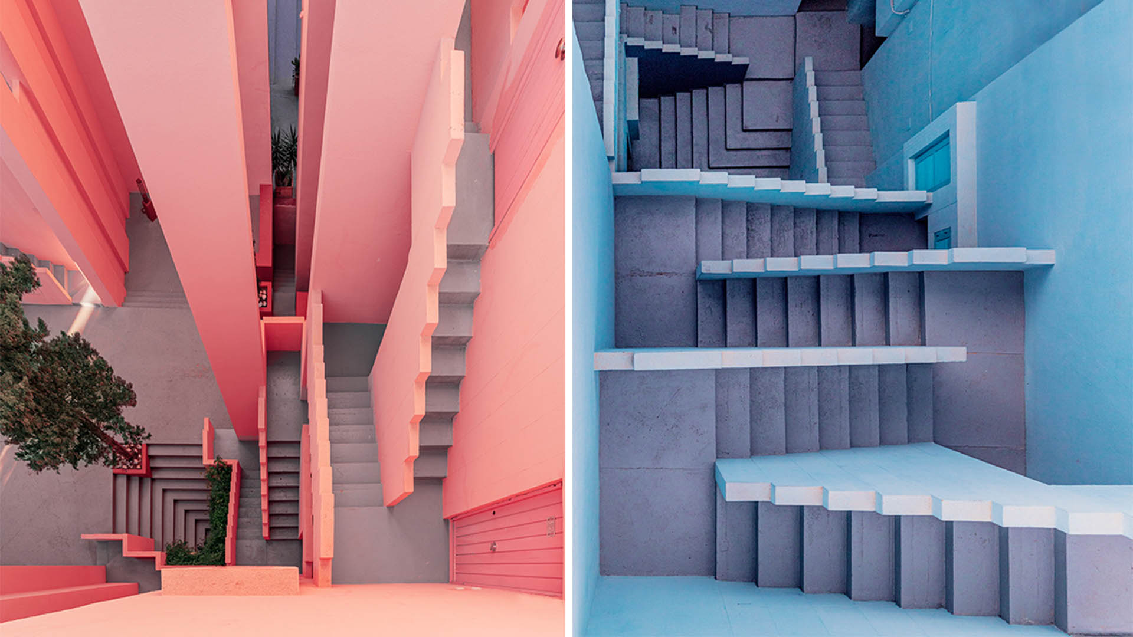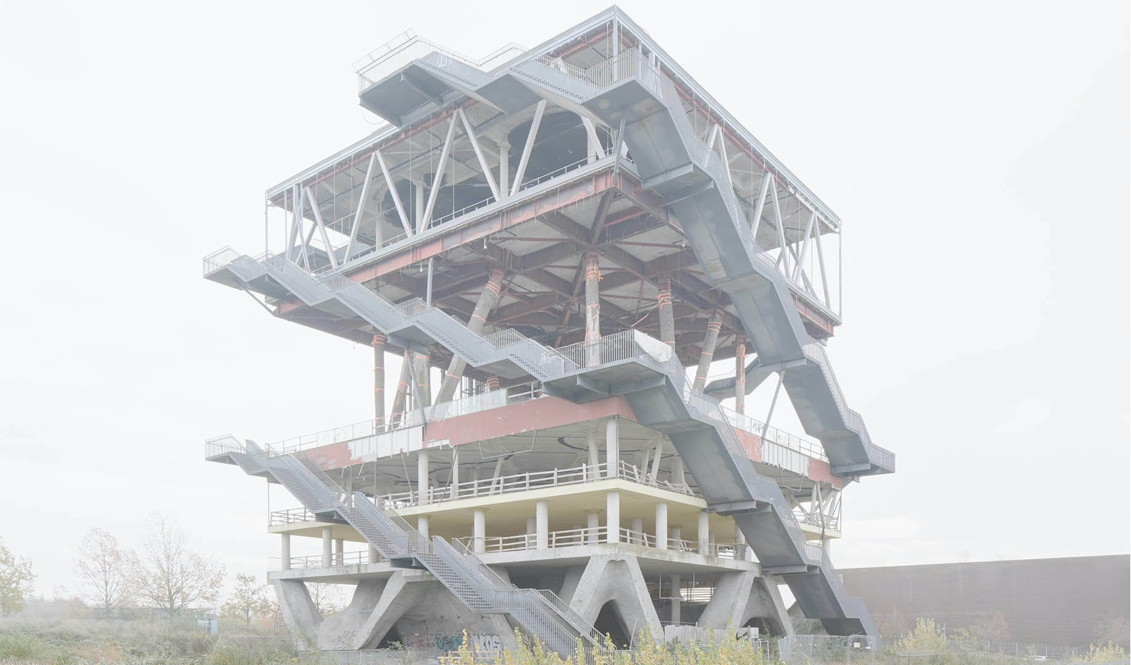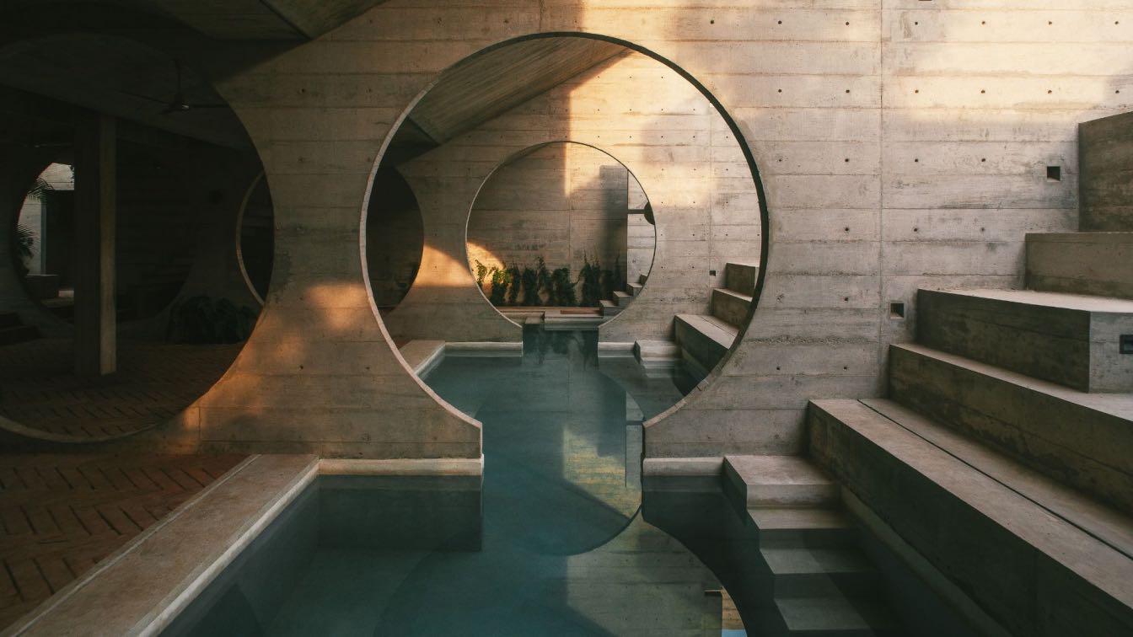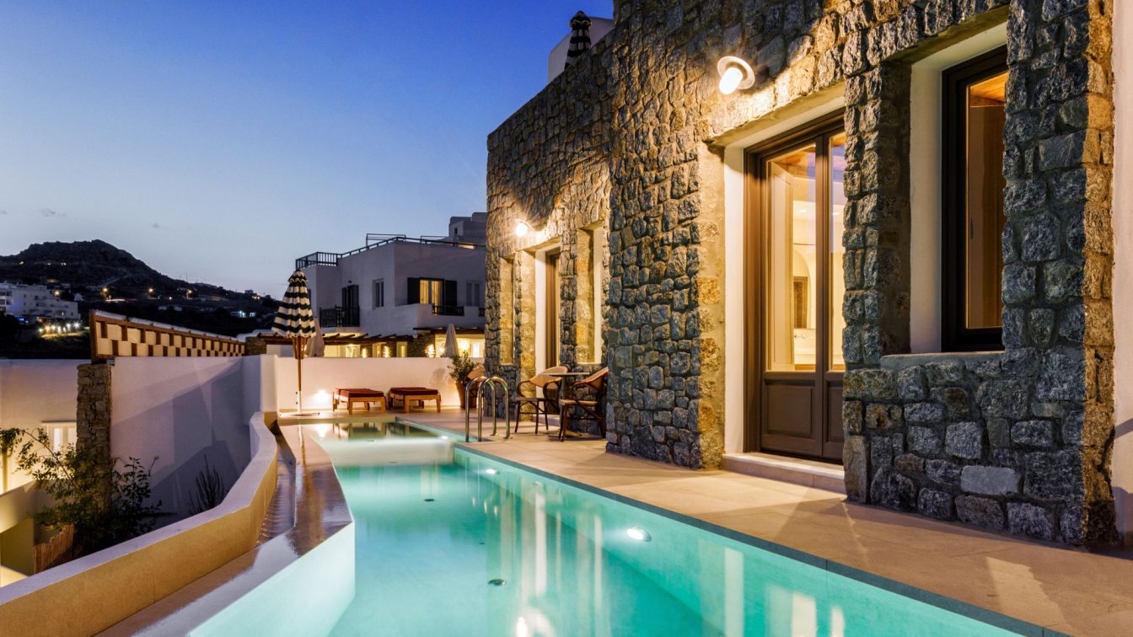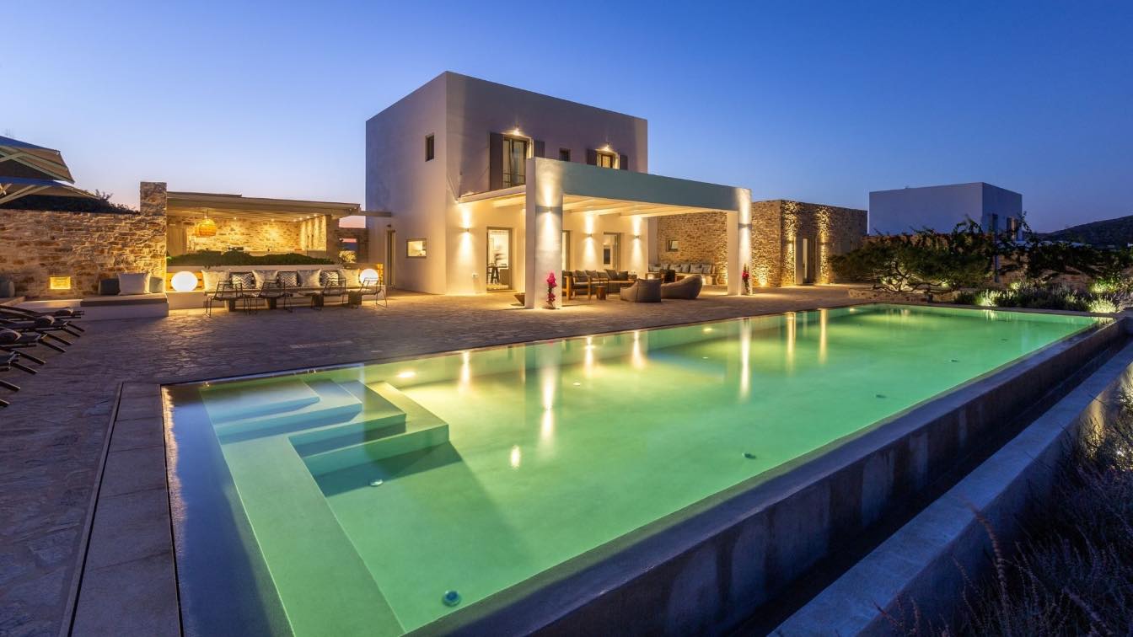The travel photographer Matias Galeano aka Boluddha photographed Ricardo Bofill's La Muralla Roja.
La Muralla Roja is a postmodern apartment complex in Calpe, Spain designed by Spanish architect Ricardo Bofill in 1968. In designing the building, Bofill referenced the architecture of North African casbahs.
Architect’s Statement:
Within the context of La Manzanera, La Muralla Roja (The Red Wall) asks to be considered as a case apart. It embodies a clear reference to the popular architecture of the Arab Mediterranean, in particular to the adobe towers of North Africa. The Red Wall is like a fortress which marks a vertical silhouette following the contour lines of the rocky cliff.
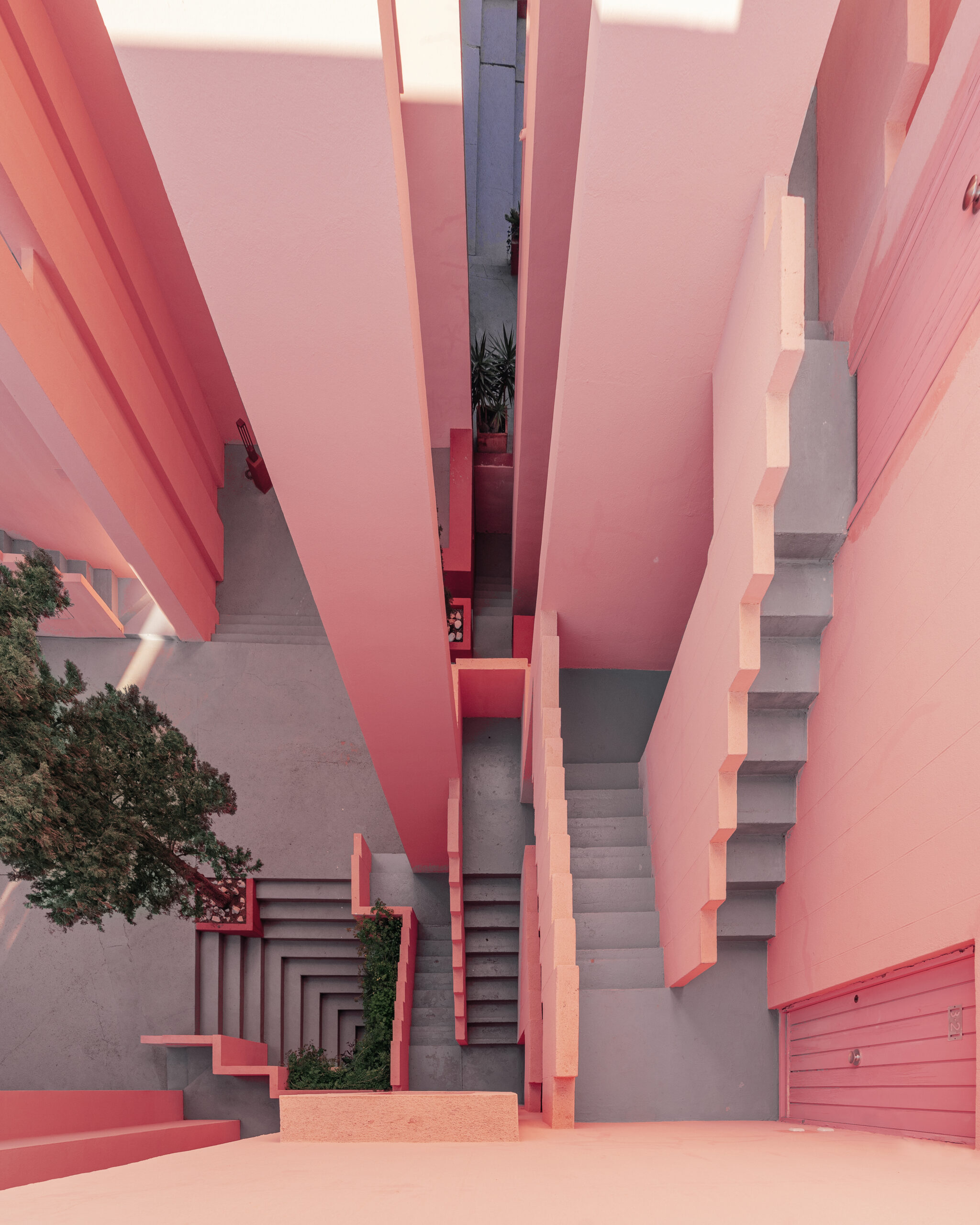 image © Matias Galeano aka Boluddha
image © Matias Galeano aka Boluddha
With this building, RBTA wanted to break the post-Renaissance division between public and private spaces reinterpreting the Mediterranean tradition of the Kasbah. The labyrinth of this recreated Kasbah corresponds to a precise geometric plan based on the typology of the Greek cross with arms 5 meters long, these being grouped in different ways, with service towers (kitchens and bathrooms) at their point of intersection. The geometric basis of the layout is also an approximation to the theories of constructivism, and makes La Muralla Roja a very clear evocation of these.
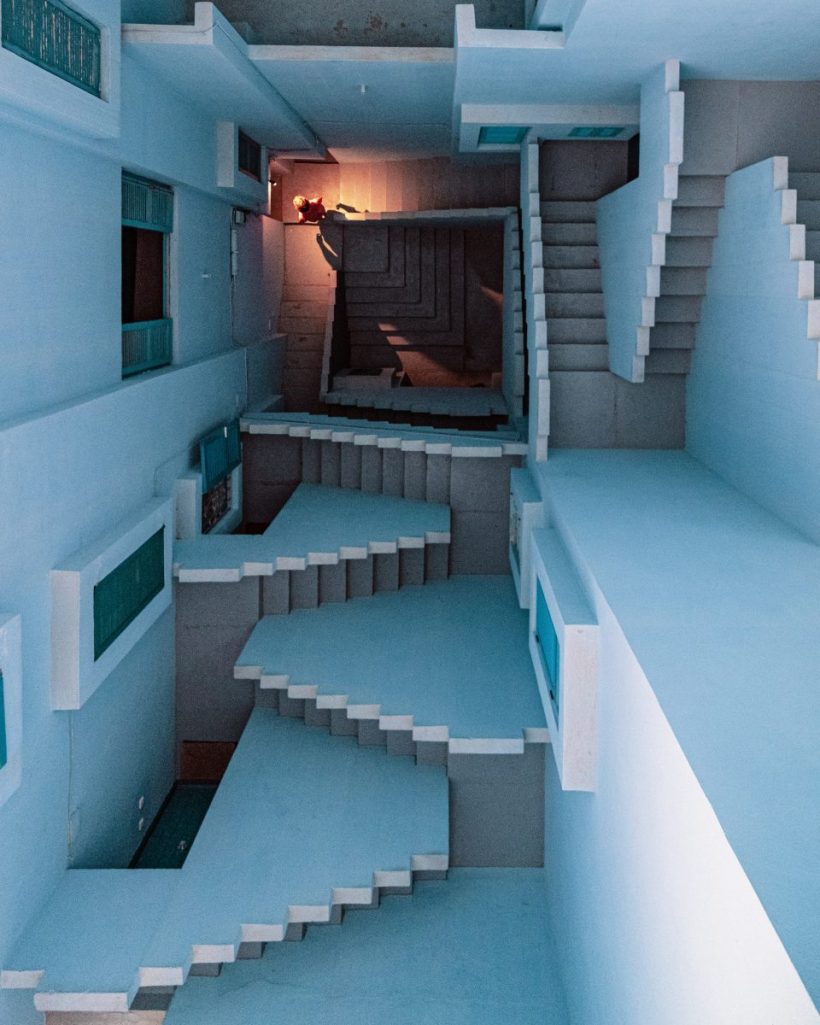
image © Matias Galeano aka Boluddha
The forms of the building, evoking a constructivist aesthetic, create an ensemble of interconnected patios which provide access to the 50 apartments, which include 60 sqm studios, and two and three-bedroom apartments of 80 and 120 sqm, respectively. On the roof terraces there are solariums, a swimming pool, and a sauna for resident’s use.
The criterion of applying to the building a gamut of various colours responds to the intention to give a determined relief to the distinct architectural elements, according to their structural functions.
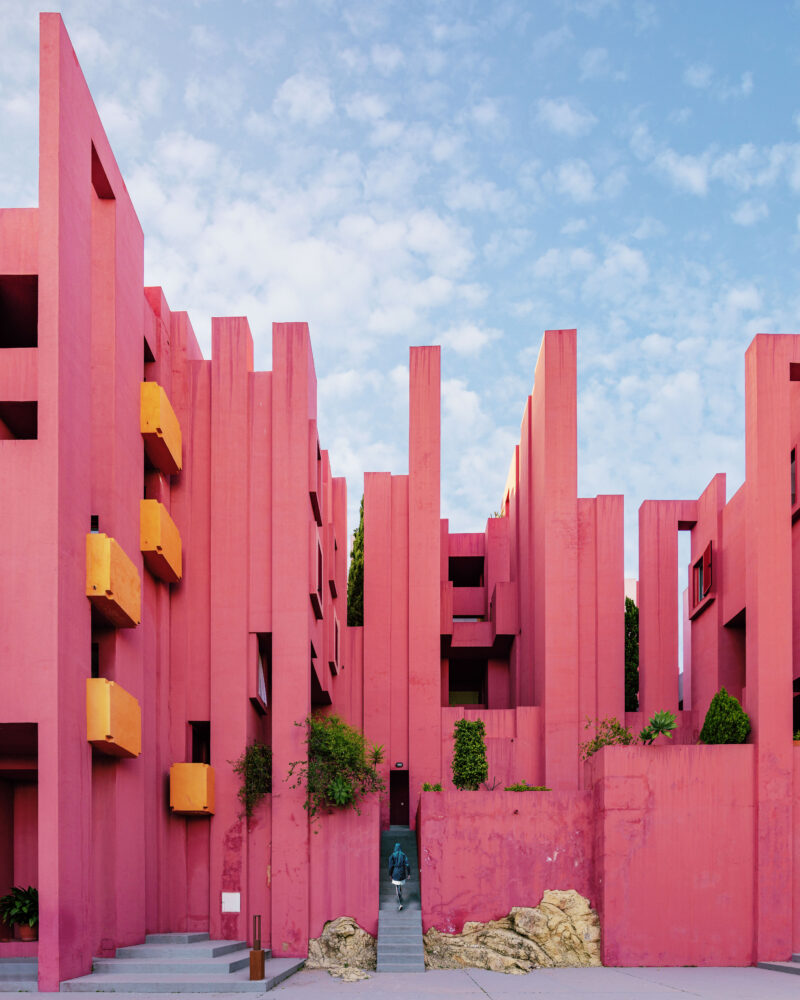
image © Matias Galeano aka Boluddha
The outside surfaces are painted in various tones of red, to accentuate the contrast with the landscape; patios an stairs, however, area treated with blue tones, such as sky-blue, indigo, violet, to produce a stronger or weaker contrast with the sky or, on the contrary, an optical effect of blending in with it. The intensity of the colours is also related to the light and shows how the combination of these elements can help create a greater illusion of space.
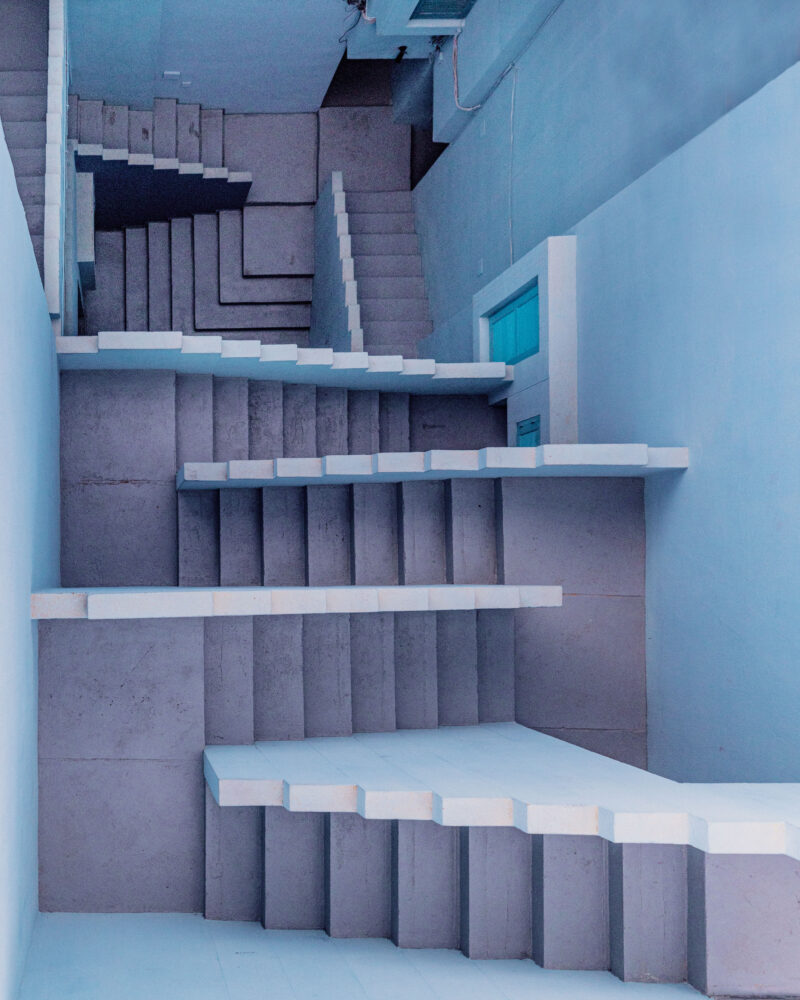
image © Matias Galeano aka Boluddha
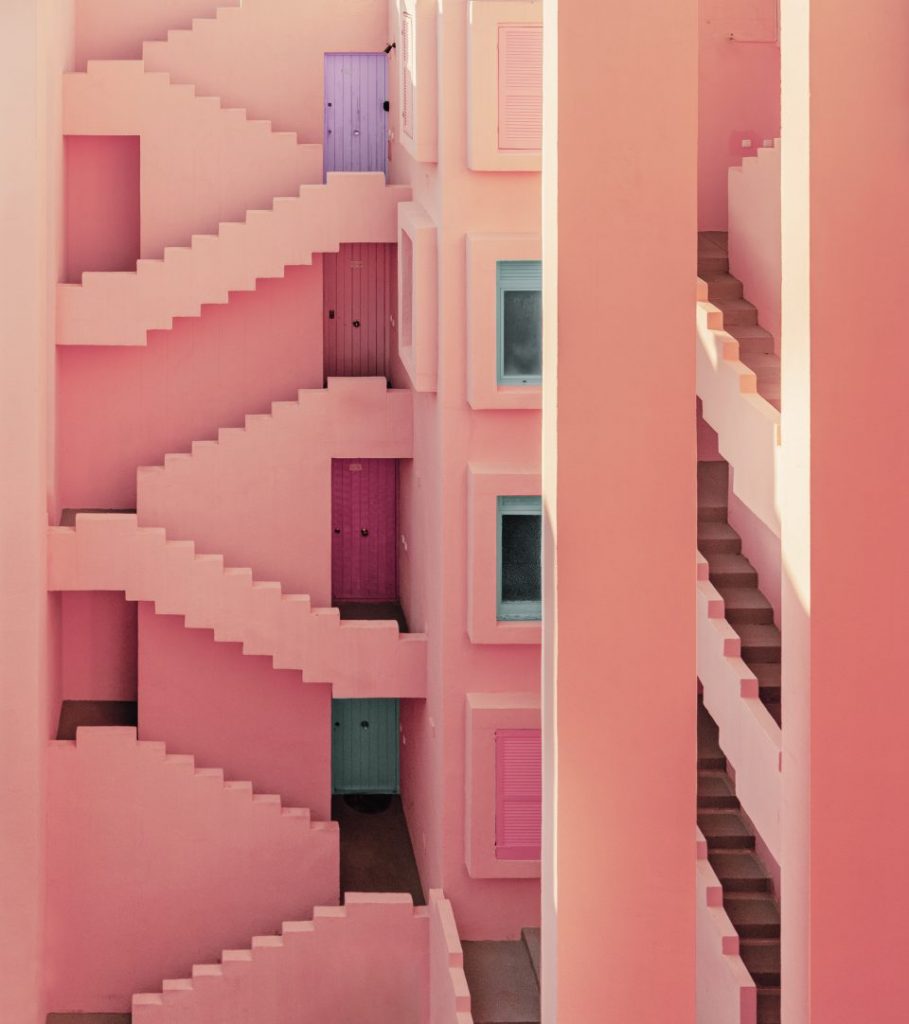 image © Matias Galeano aka Boluddha
image © Matias Galeano aka Boluddha
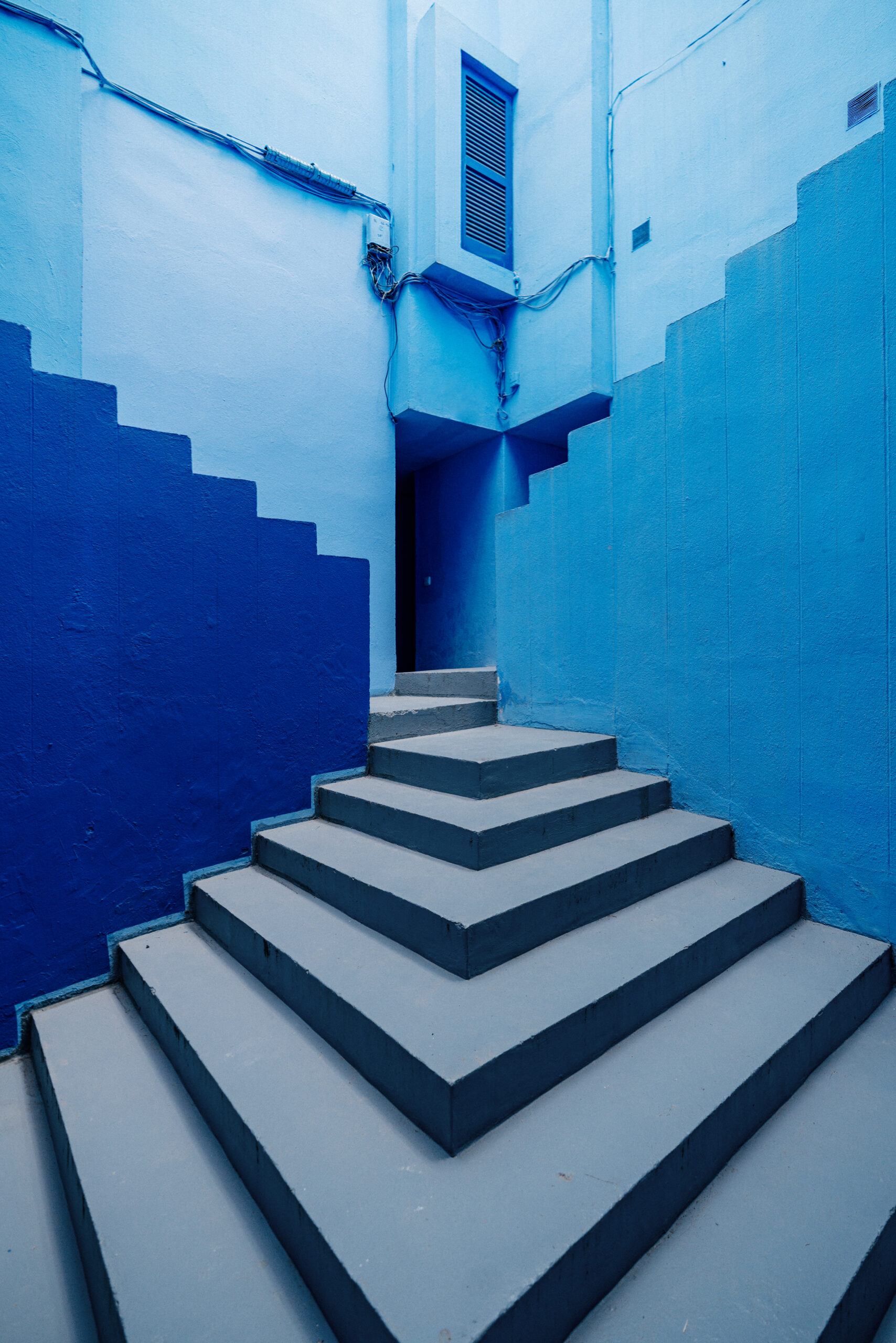 image © Matias Galeano aka Boluddha
image © Matias Galeano aka Boluddha
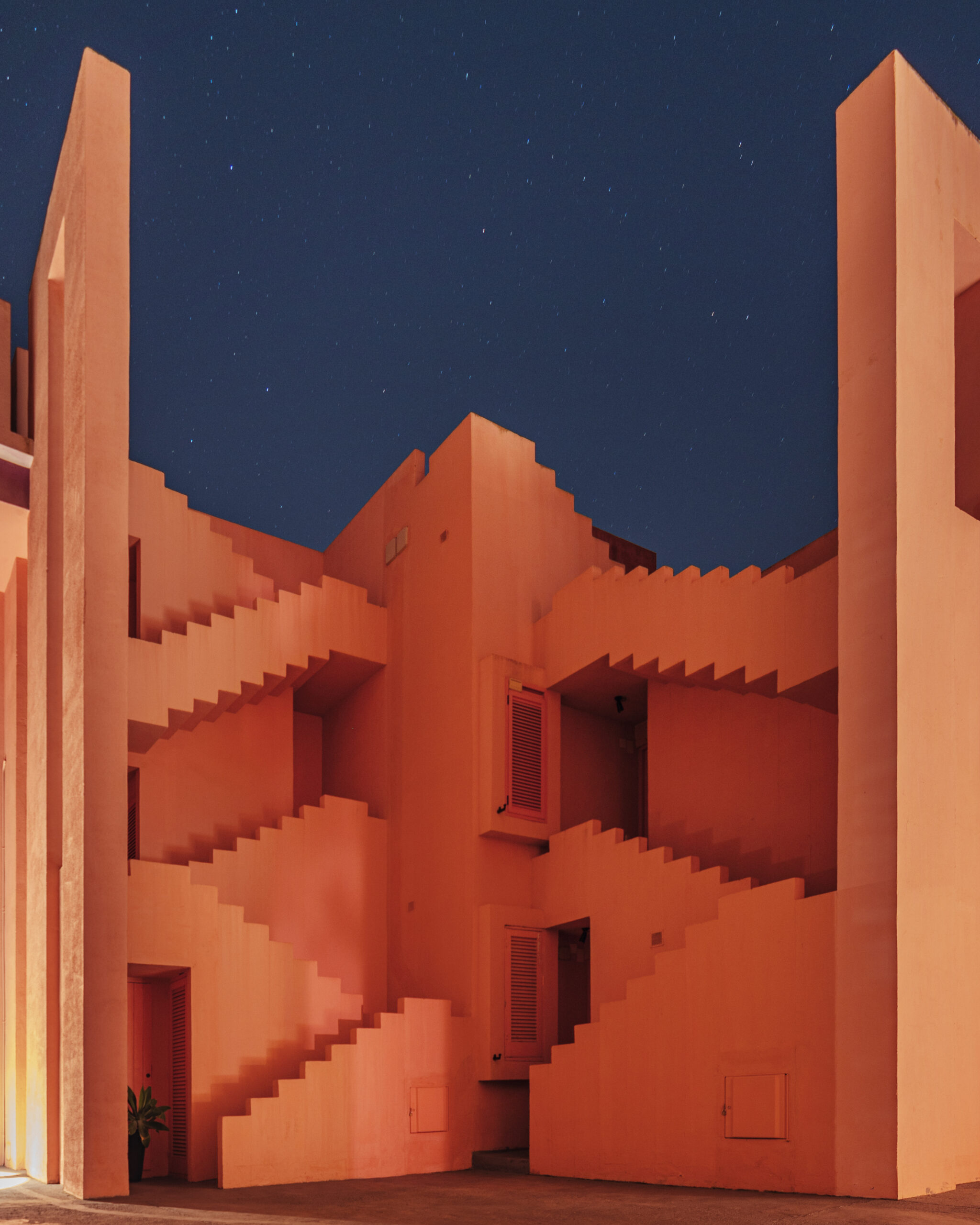 image © Matias Galeano aka Boluddha
image © Matias Galeano aka Boluddha
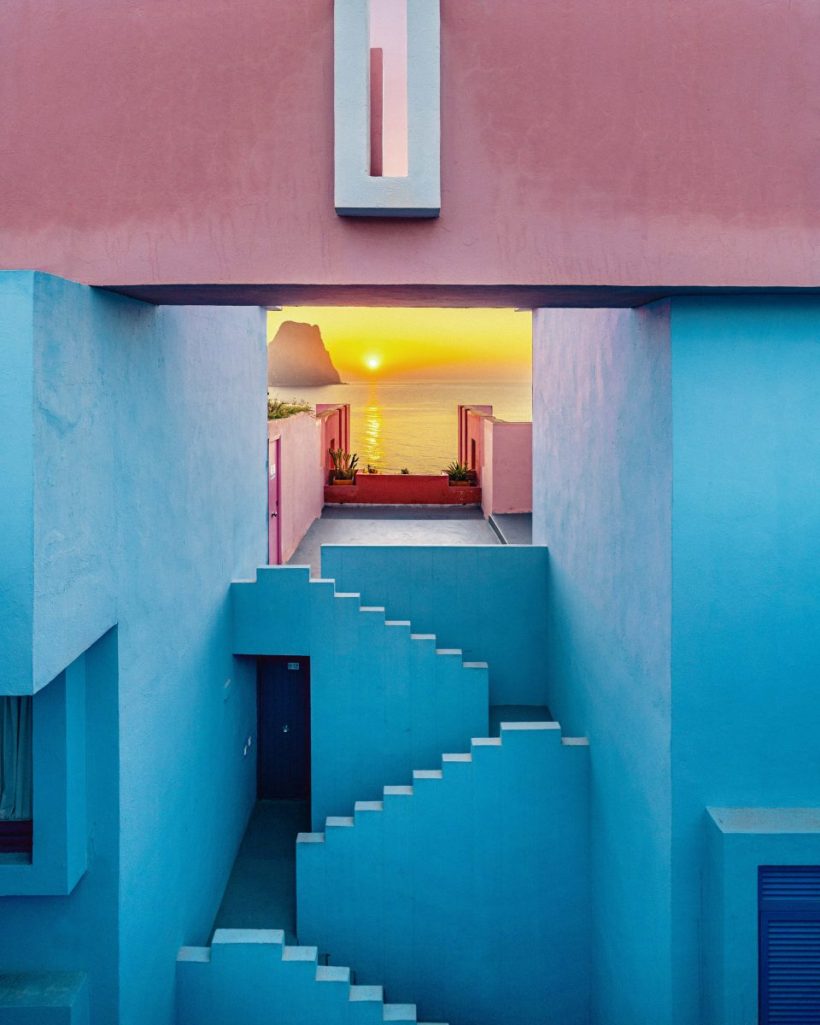
image © Matias Galeano aka Boluddha
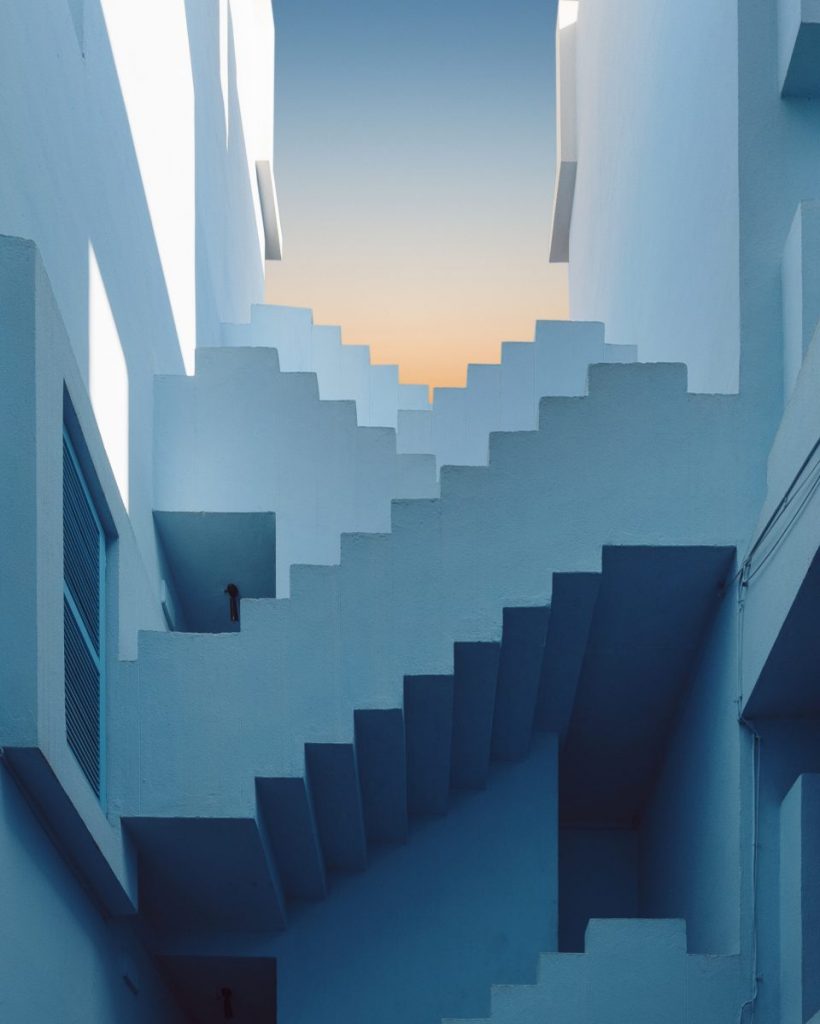
image © Matias Galeano aka Boluddha
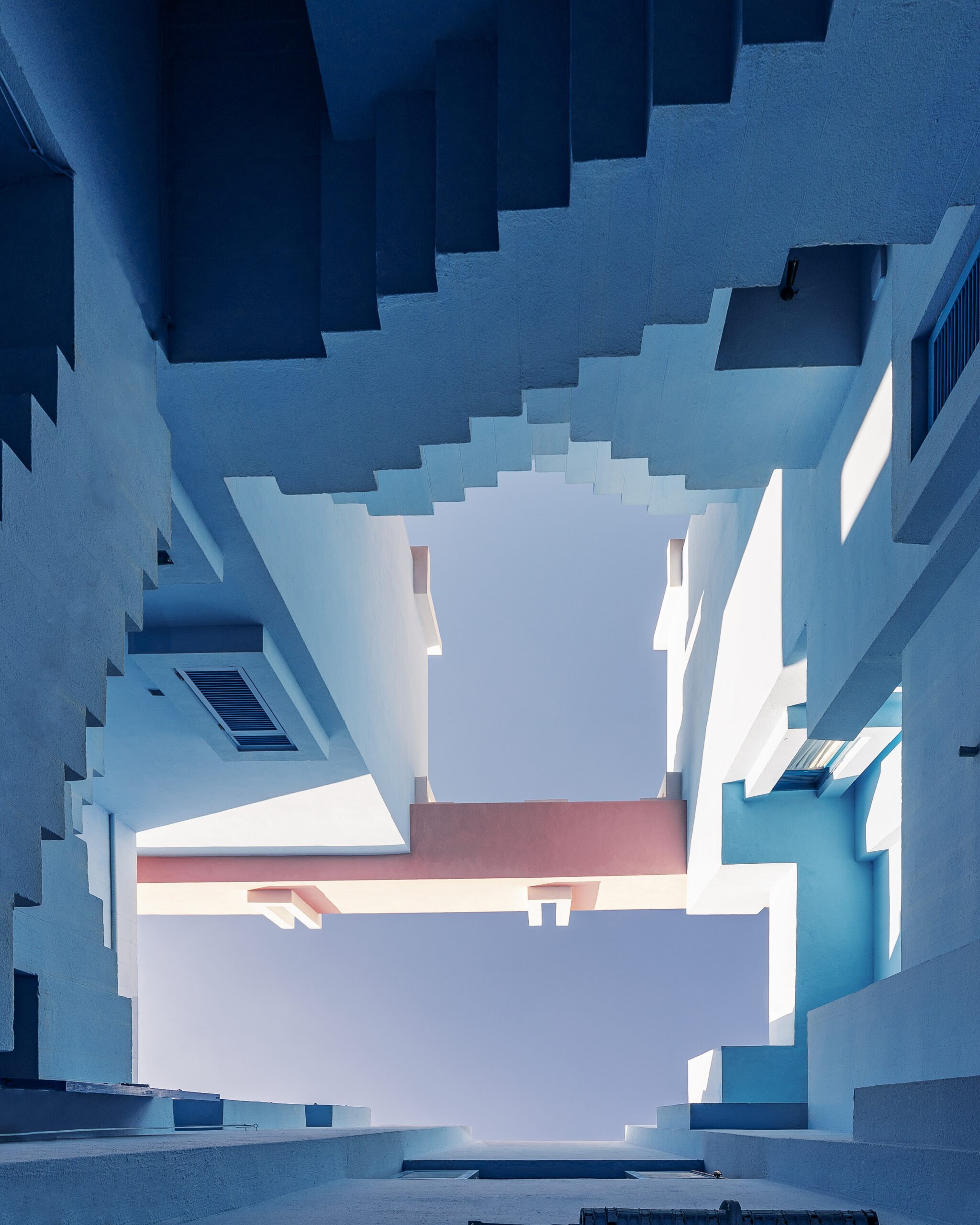 image © Matias Galeano aka Boluddha
image © Matias Galeano aka Boluddha
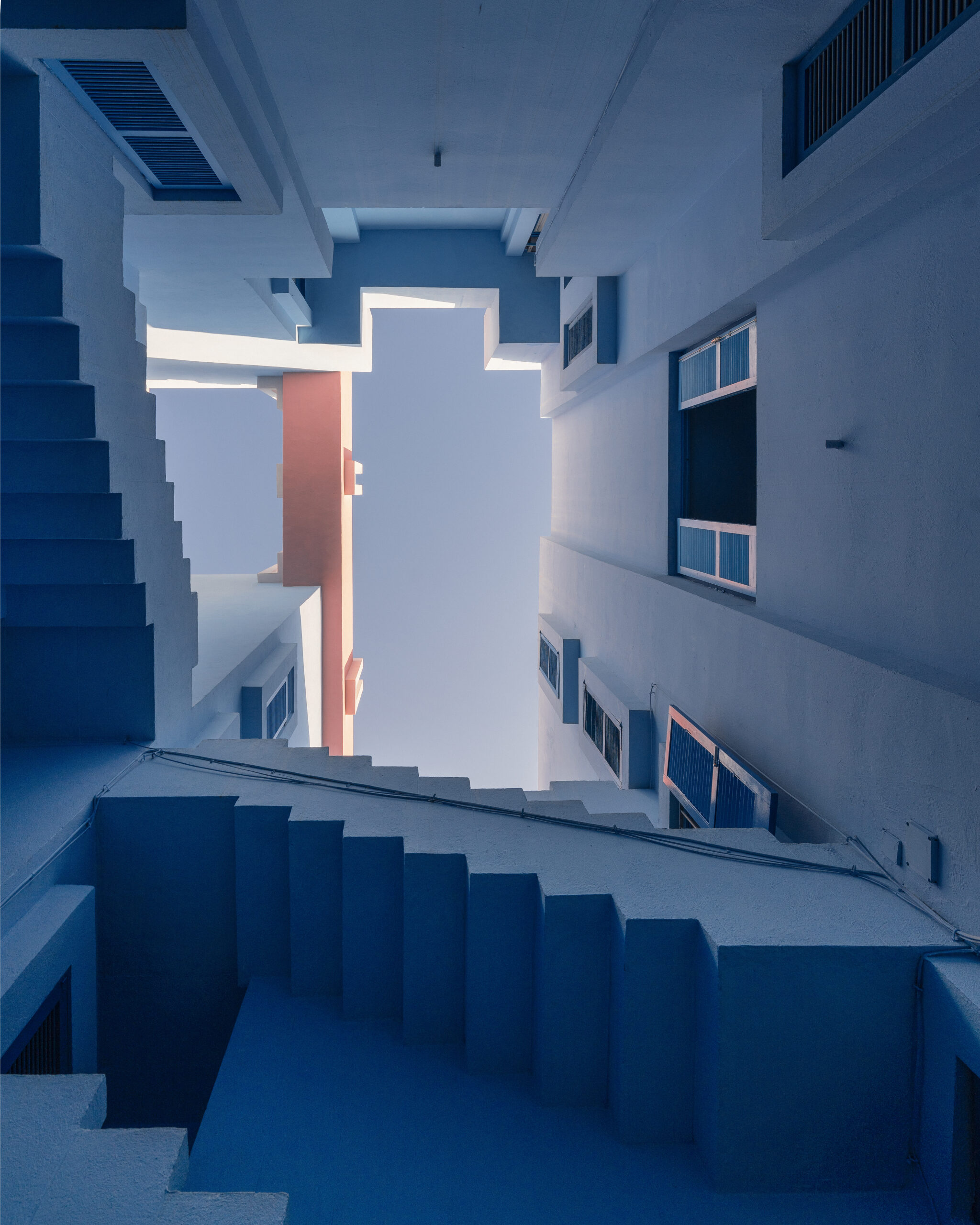 image © Matias Galeano aka Boluddha
image © Matias Galeano aka Boluddha
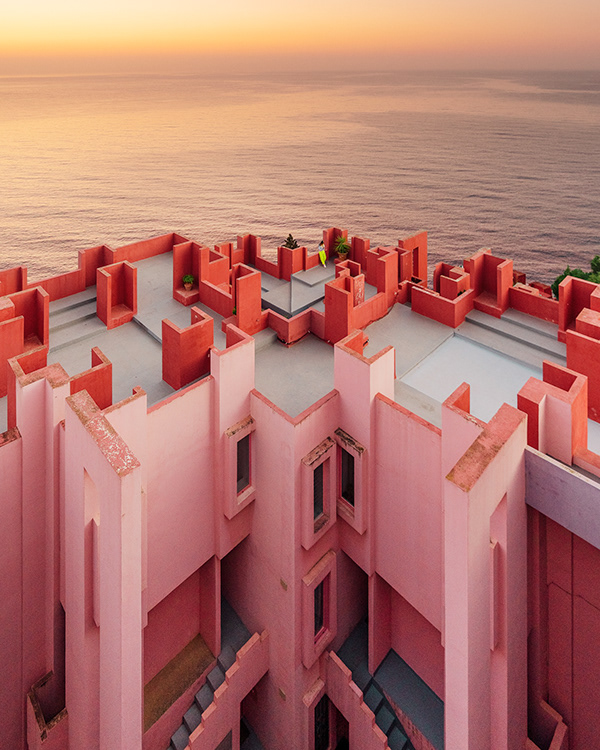
image © Matias Galeano aka Boluddha
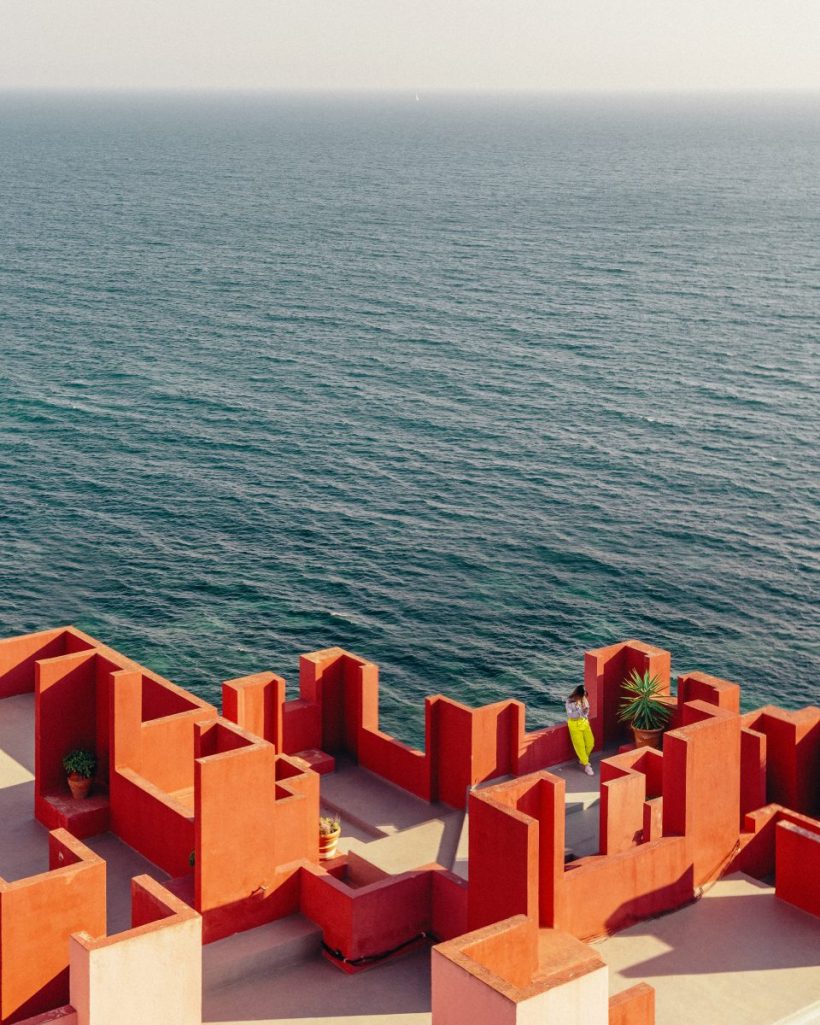
image © Matias Galeano aka Boluddha
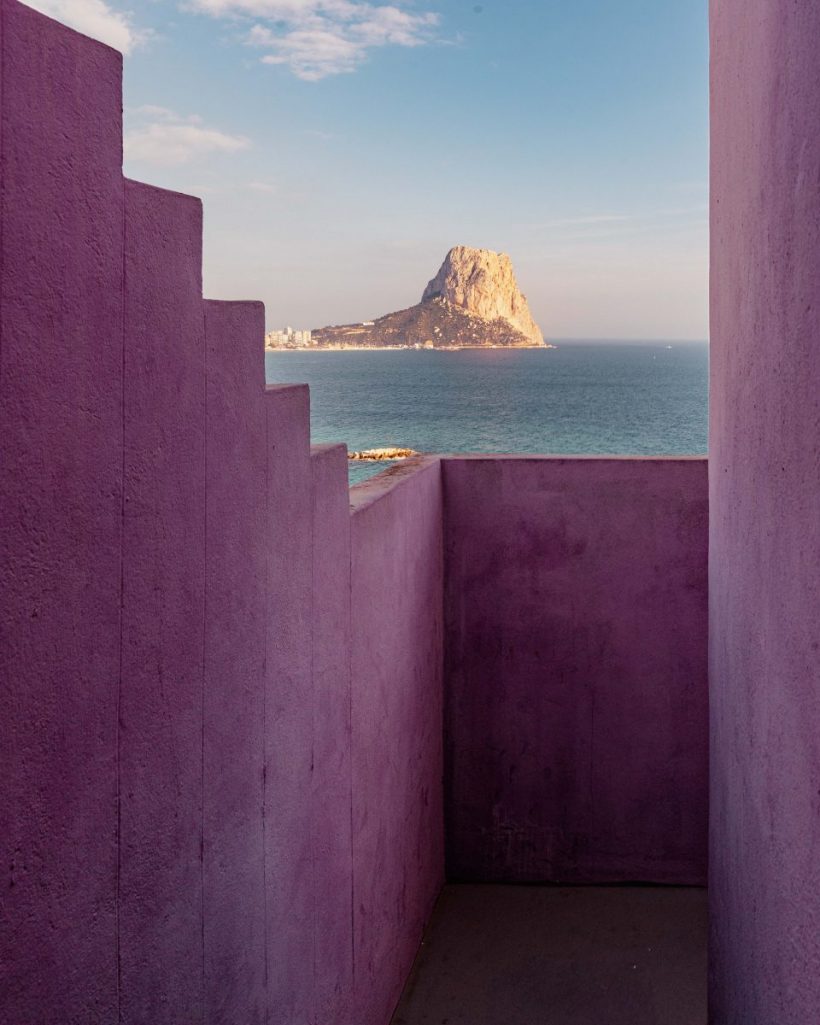
image © Matias Galeano aka Boluddha
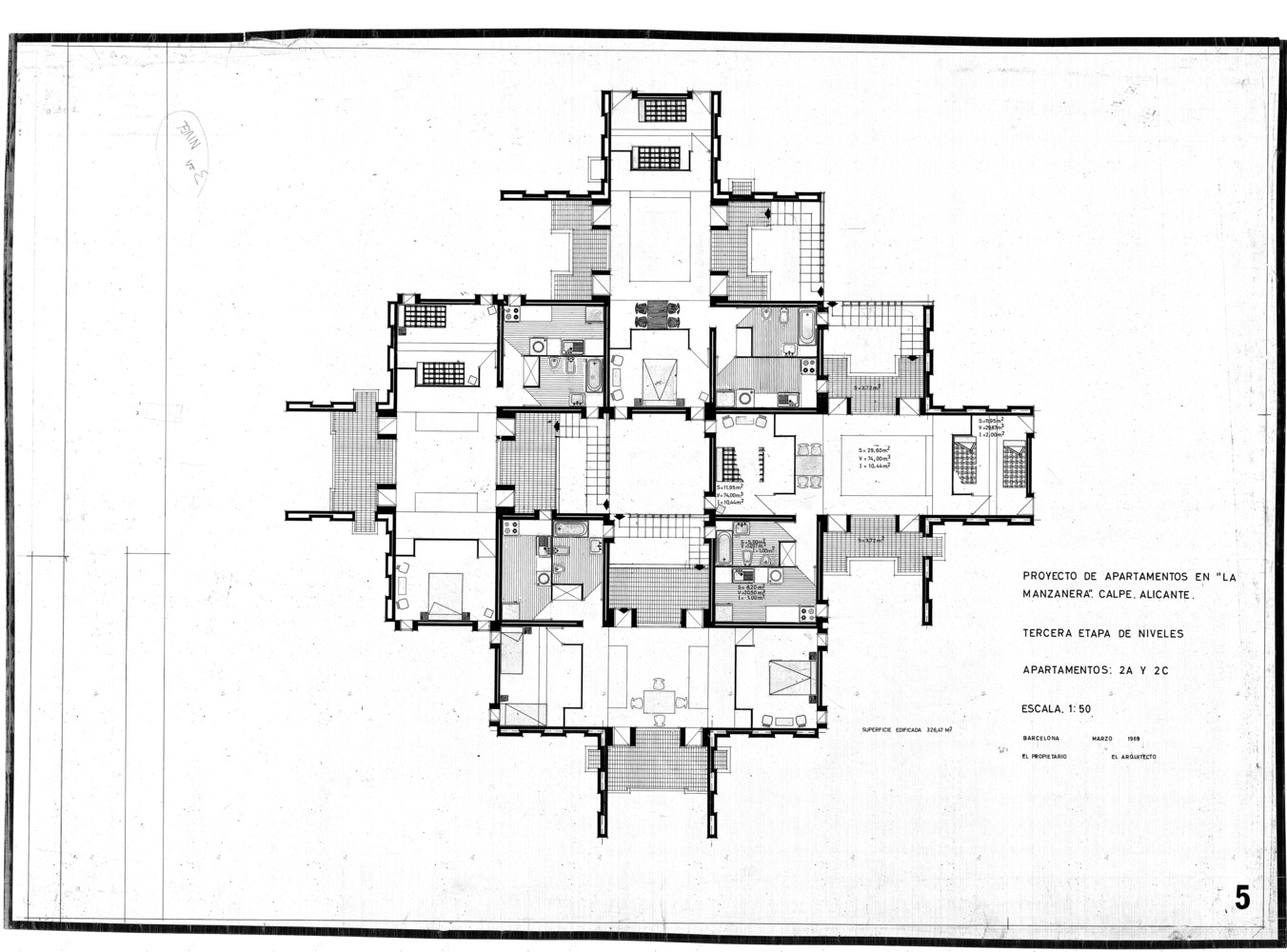 Apartments Plan 2A & 2C
Apartments Plan 2A & 2C
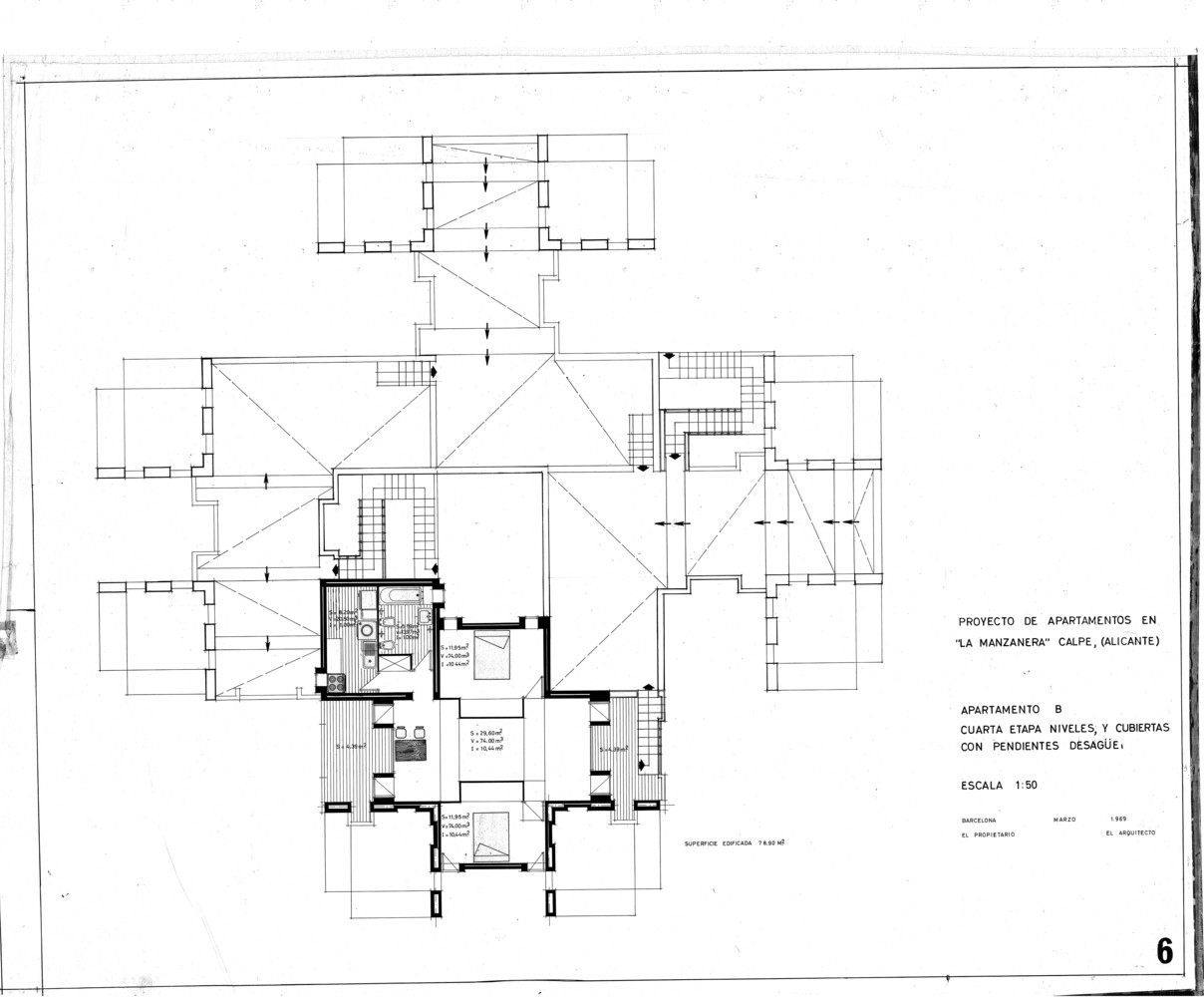 Apartments Plan B
Apartments Plan B
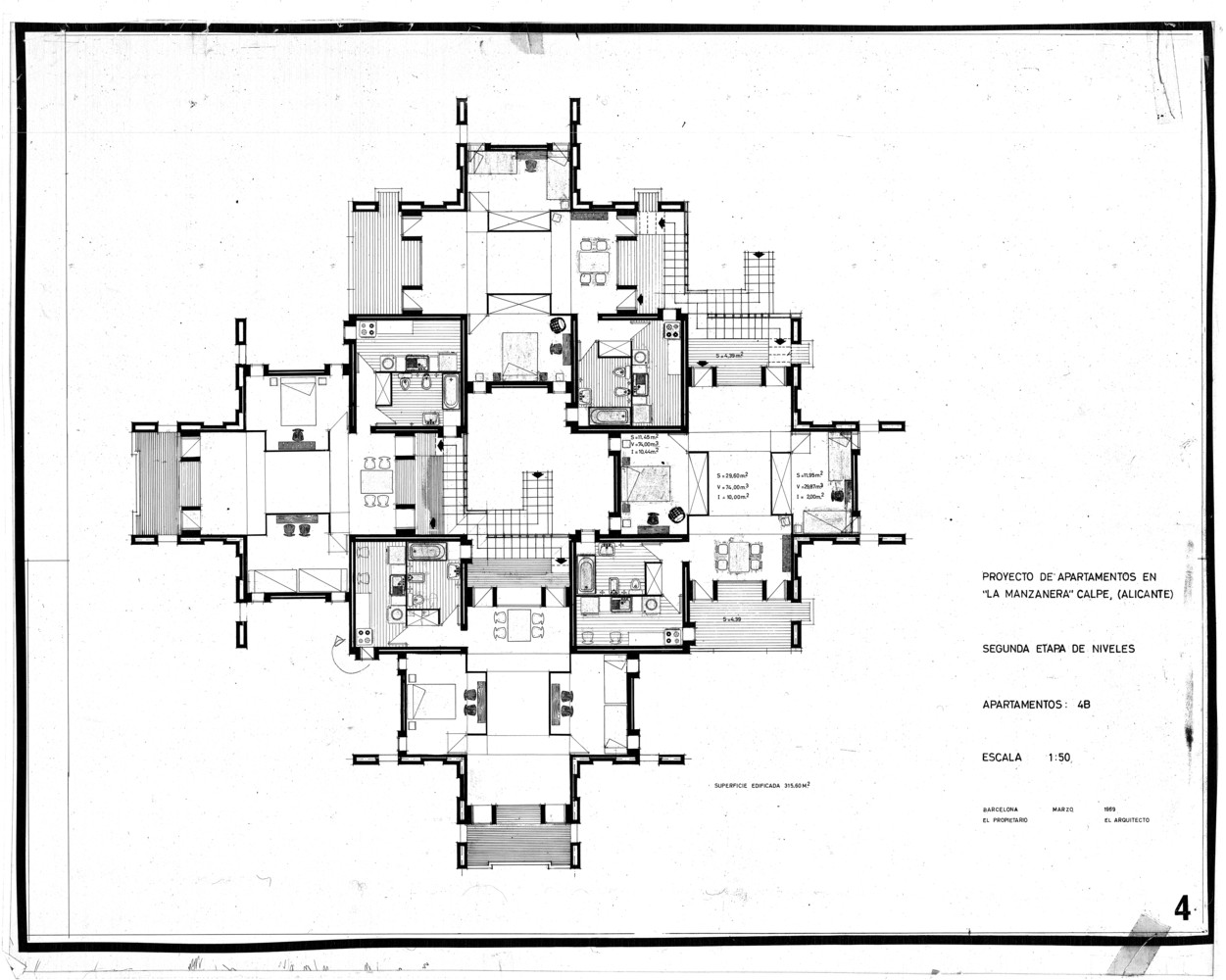 Apartments Plan 4B
Apartments Plan 4B
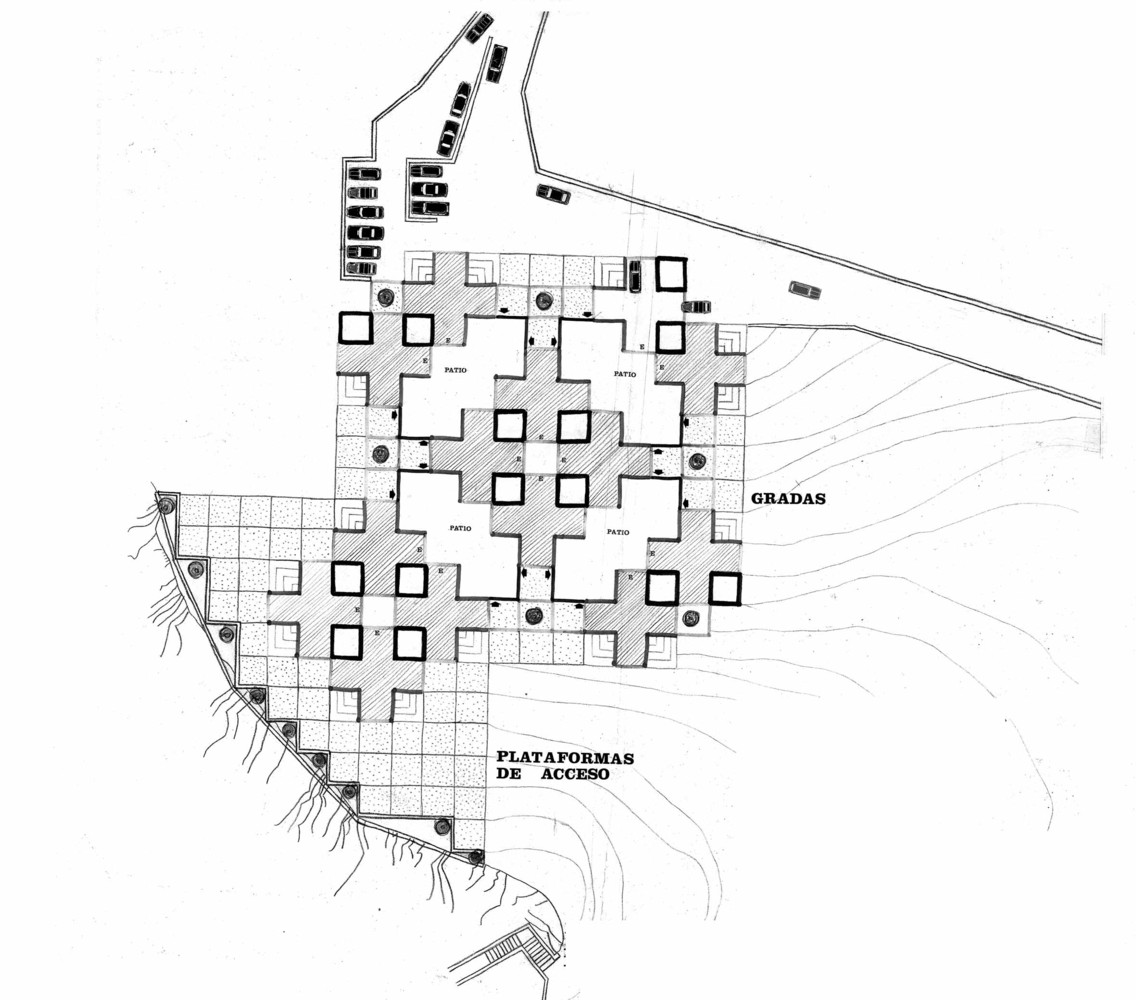 Site Plan
Site Plan
Project name: La Muralla Roja
Architecture firm: Ricardo Bofill Taller de Arquitectura
Location: Calp, Alicante, Spain
Design year: 1968
Completion year: 1973
Photography: Matias Galeano aka Boluddha

