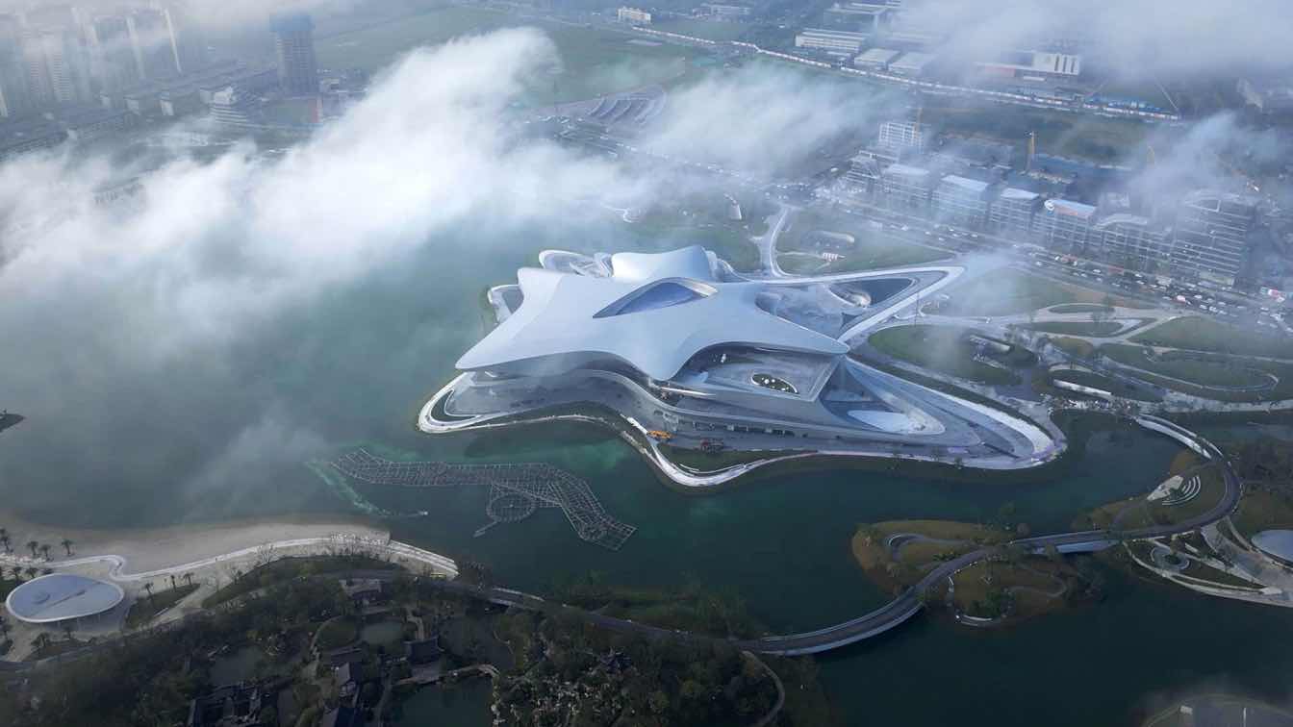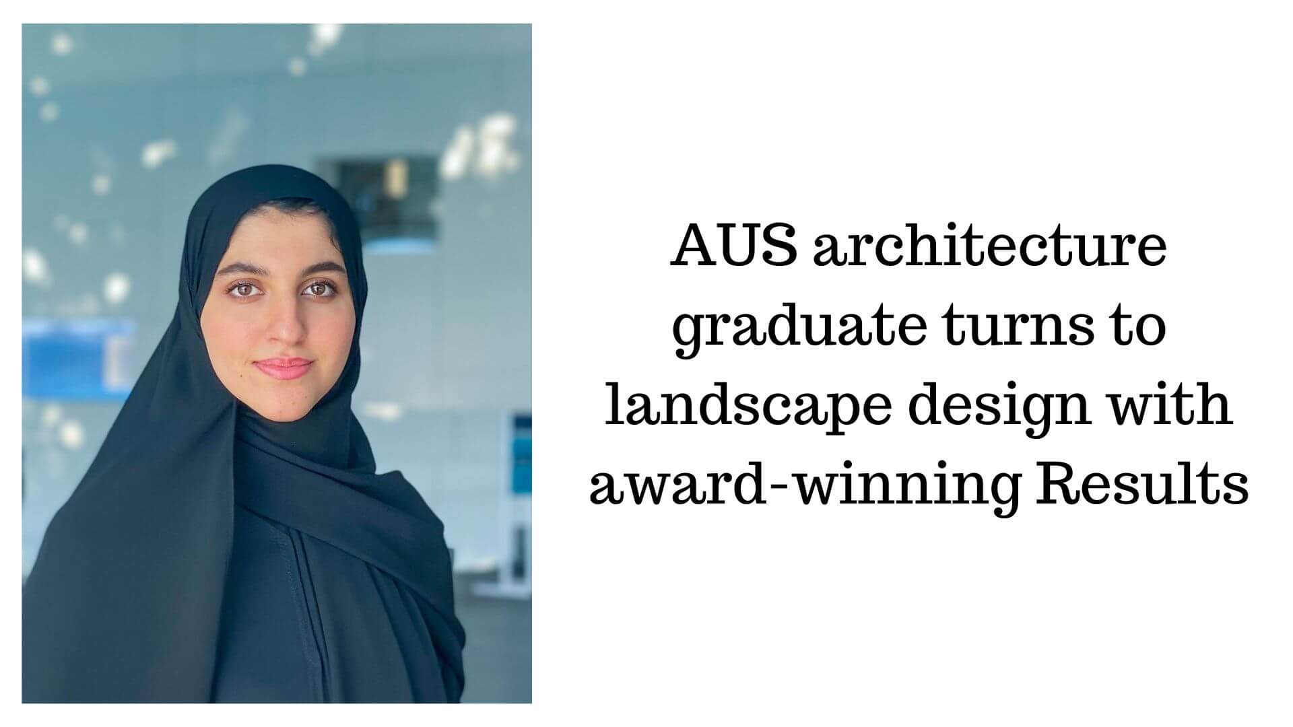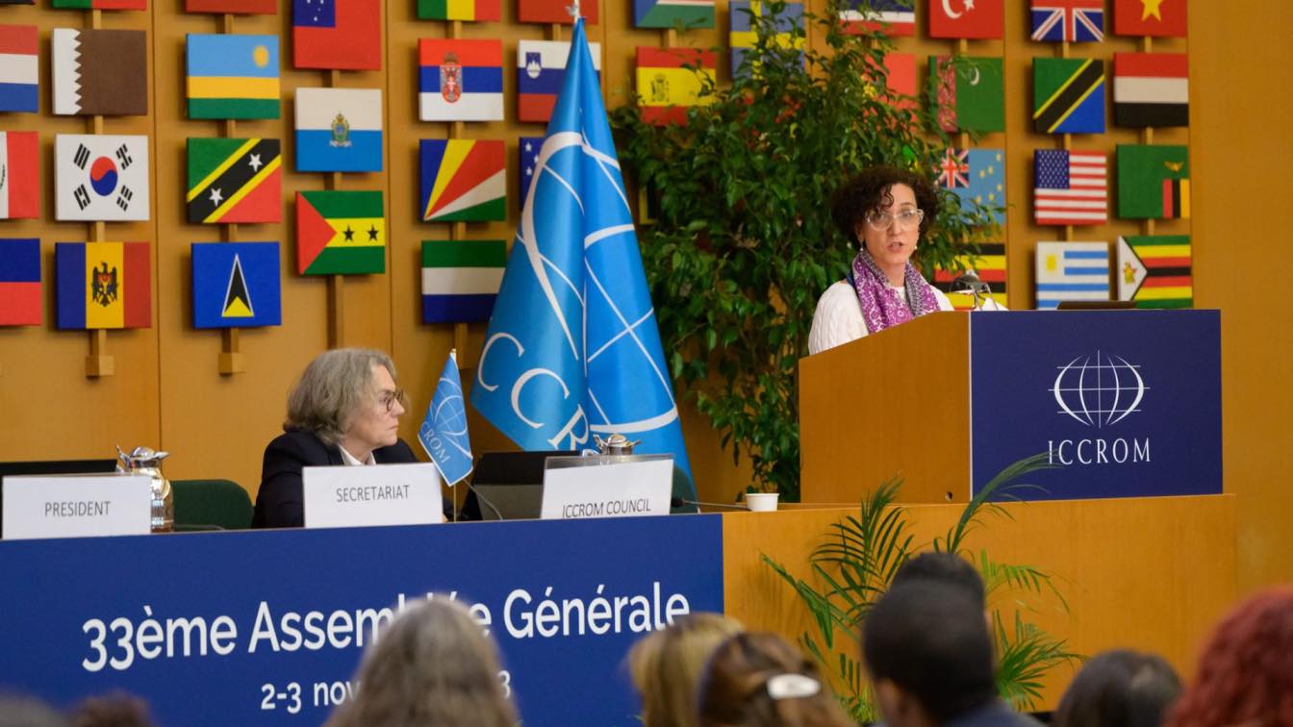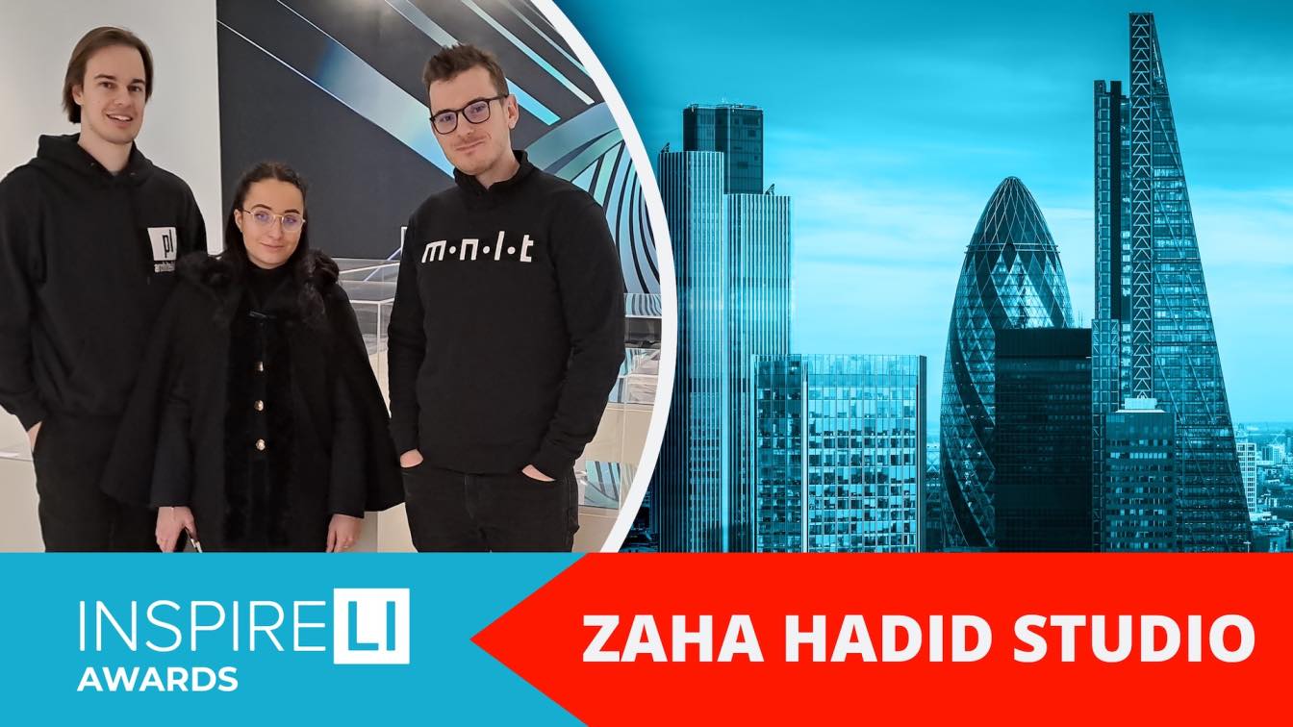The Rethinking the Future (RTF) has announced the winners of the 16th Edition – RTF Awards - Rethinking The Future Awards 2024, given to ‘projects showcasing excellence in innovation in creative architecture & design projects’. This year, 1200+ registrations were received from more than 40 countries, spanning architecture, landscaping, urban design, product design, and interior design categories.
“I am impressed by the creativity, innovation, and dedication demonstrated by the participants. The projects showcased a remarkable level of ingenuity and thoughtful consideration of future challenges and opportunities.” said Hatem Ibrahim, Professor of Architecture and Urbanism, Qatar University, one of Jury Members at the Awards.
“The purpose of these awards is not only to recognize outstanding architectural projects but also to inspire innovative ideas globally, fostering a collective effort towards a brighter future.” says Mr. Vikas Pawar, the founder of Rethinking The Future.
Rethinking The Future has been hosting Awards for more than a decade now, some of the past Winners includes, Bjarke Ingels Group & Dialog, Perkins Eastman, Page, RTKL, AHR, Aecom, Henning Larsen, CAZA, DLR Group, Behnisch Architekten, UNstudio, HOK, Gensler, HKA, LMN Architects, LAN Architecture, WOW Architects, EYP Inc., Line and Space LLC, IDOM UK Ltd, etc.
Full details on the awards and winners are available on the official website here. Below, we have organized the winning schemes by category.
Chengdu Science Fiction Museum by Zaha Hadid Architects
First Award- Cultural (Built)

Launching the careers of many renowned Chinese authors over the past five decades, Chengdu is the country’s leading incubator of science fiction writing. Showcasing the city’s contribution to the genre’s evolution and popularity around the world, the Chengdu Science Fiction Museum hosted the World Science Fiction Convention (Worldcon) and Hugo Awards, the first time the events have been held in China.
160 Front Street by Adrian Smith + Gordon Gill Architecture
First Award- Commercial (Built)
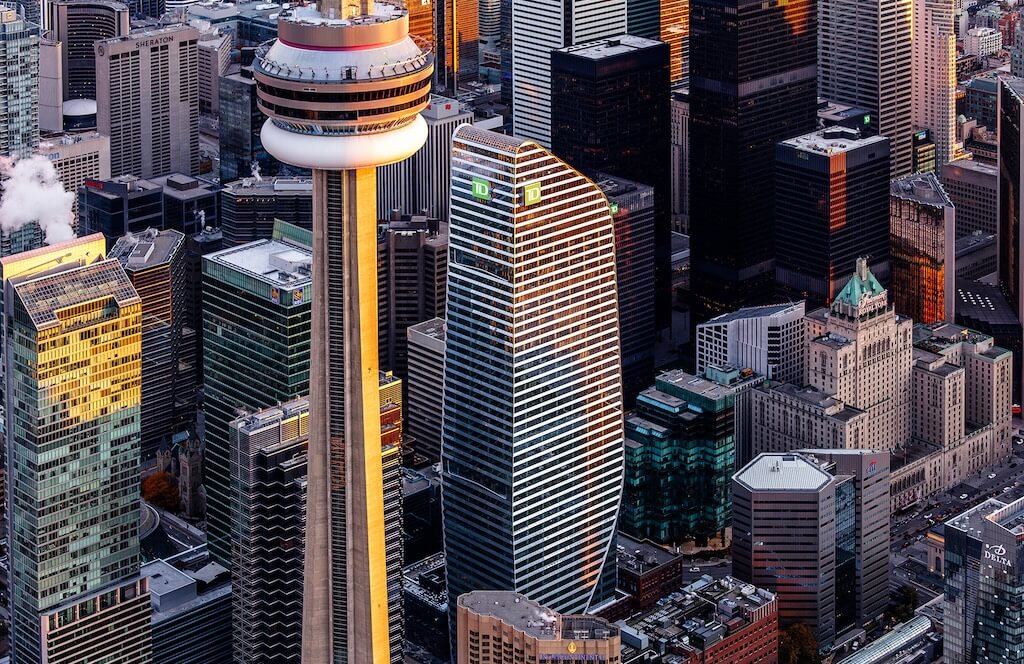
160 Front Street, now TD Terrace Tower for the main tenant TD Canada Trust, alters the Toronto skyline with a shape that was sculpted in response to extensive environmental site analysis. A major design factor included that the main axis of the building should ideally be oriented parallel to the direction of the site’s prevailing winds, minimizing its resistance to the wind’s lateral loads.
Ehrman Crest Elementary and Middle School by CannonDesign
First Award- Interior Design Elements (Built)

Ehrman Crest Elementary and Middle School is worthy of a Rethinking the Future award as it could truly forever change what’s possible in elementary school design.
The Seneca Valley School District and our design team wanted to create the best learning space and experience possible for students. With this as our quest, the decision was made to partner with the Children’s Museum of Pittsburgh. Children’s museums and elementary schools are working to achieve the same goals-educate and inspire children-but they come at it in very different ways. We believed the partnership would empower us to create a space that is more compelling, joyful, exciting and successful for students.
Huafa Snow World by 10 Design
First Award- Commercial (Concept)

Huafa Snow World is a 131-hectare entertainment destination in Shenzhen, China. The visionary design solidifies its strategic position at the heart of the burgeoning tech hub, Qianhai Bay, in northwest Shenzhen. Anchored by an 80,000sqm indoor ski resort, the largest of its kind in the world, the project boasts a rich mix of retail, entertainment, commercial, hospitality, civic and cultural components, creating a vibrant destination servicing both tourists and local residents.
Science Forest by ADAT Studio
First Award- Cultural (Concept)

Science Forest is an urban intervention, an open building that redefines the museum experience by creating a public and shared space that focuses on the relationship between history, humanity and nature.
VUE Orleans by CambridgeSeven
First Award- Exhibition Design (Built)

Vue Orleans is an unprecedented cultural attraction and observation experience situated in a national historical landmark, the former World Trade Center. The transformation of the landmark tower to a Four Seasons Hotel opened the opportunity to create a one-of-a-kind public attraction within the historic space.
ER & Day hospital by Rechner Architects
First Award- Healthcare / Wellness (Built)

Designing a hospital building is one of the most complex architectural tasks. It is a building where function, medical protocols, and numerous installations take precedence. Due to the specificity of the task and the desire to create the project at the highest level, we, as architects, decided to develop the concept collaboratively with the users.
Uskehne Hubudelhti Youth Health + Wellness Centre by Thinkspace Architecture Planning Interior Design Ltd.
First Award- Healthcare / Wellness (Concept)
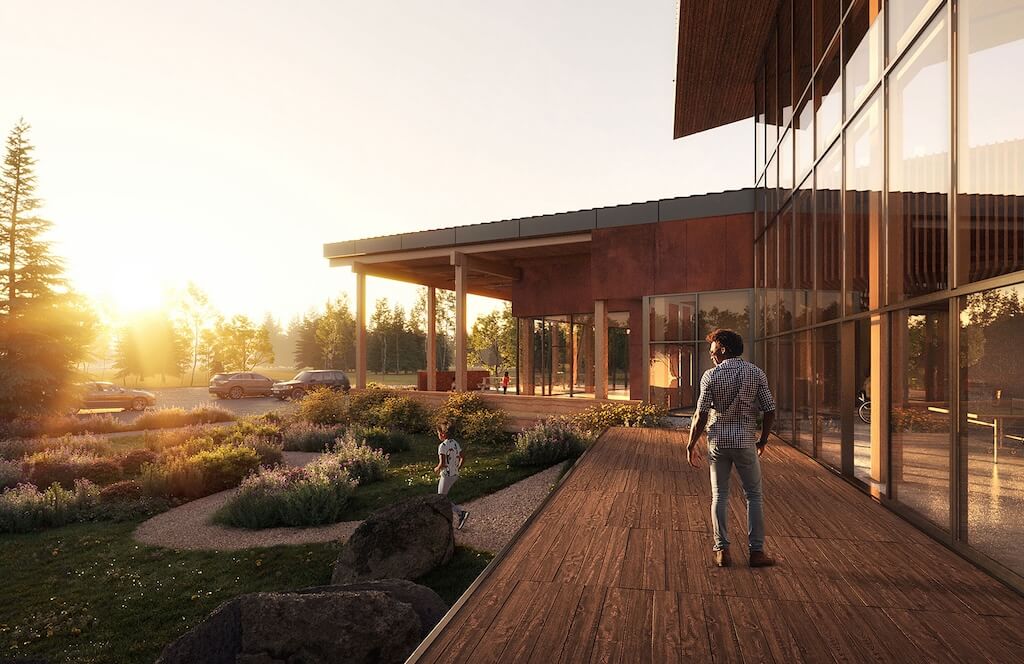
Rural Indigenous communities in remote regions of Canada – especially their vulnerable teen and young adult populations – have serious challenges accessing much-needed social services. The Uskehne Hubudelhti health and wellness center, which means “we honor our children”, will support the Stellat’en First Nation and surrounding communities by providing access to a range of counselling, education, health, and physical activity spaces in a newly designed and sustainabily built 1,622 sq m mass timber facility.
Grand Tsuru Niseko by ABD Architecture LLC
First Award- Hospitality (Concept)

Nestled in the heart of the captivating snow haven of Niseko, a renowned international ski resort in Hokkaido, Japan, a visionary development project named ‘Grand Tsuru’ unfolds. Situated just a 2-minute drive from the lively international ski slopes, the project seamlessly integrates into the natural landscape along a serene forest road.
One At Palm by SOMA
First Award- Housing (over 5 floors) (Built)

One at palm rises on the Palm, one of Dubai’s infamous artificial archipelagos. It consists of 90 exclusive and uniquely designed residences, ranging from 270 to 2000 m2. The project sets a precedent for a new standard of living with unique design, and respect for its cultural setting.
Love & Hope - Transitional Housing for Homeless People by Everest Group
First Award- Housing (over 5 floors) (Concept)

The project addresses the critical issue of homelessness in the United States, particularly focusing on Philadelphia, where a significant portion of the population lacks adequate housing and basic living conditions. Despite economic indicators suggesting prosperity, homelessness persists and even escalates in major cities. In Philadelphia alone, an estimated 900 to 1200 individuals endure nights on the streets, while another 4,700 seek refuge in shelters or temporary accommodations, with many resorting to makeshift arrangements in abandoned spaces.
OASIS 101, TULUM, MEXICO by DNA BARCELONA ARCHITECTS
First Award- Housing (upto 5 floors) (Concept)

Located in the coastal side of Tulum, Mexico, this innovative project transcends traditional architectural norms, implementing a holistic approach that organically integrates with the natural surroundings. Inspired by a deep appreciation of community, network connectivity, and an organic ethos, the project creates a design concept based on trees and roots, mirroring their organic pathways.
Aida Sekkei Precut Division Ibaraki Factory by MR Studio Co., ltd
First Award- Industrial (Built)

This is a project of a new timber processing plant for precut lumber designed by Aida sekkei Co.,Ltd., one of the leading house builders who specializes in traditional Japanese timber construction. Although Japan is blessed with forest resources, in contemporary construction wooden structures have not been used for buildings other than small houses. However in recent years the government has promoted the timbering of medium- and large-scale buildings through legislation and the demand for timber as a building material is rapidly increasing.The planned site in Bando City is a place where forest resources are abundant despite being near Tokyo. It is conveniently located as a node of the expressway network in the Tokyo metropolitan area which was a decisive factor in its selection as the site for the new construction.
NEOM Agricultural Complex by Andre Kikoski Architect
First Award- Industrial (Concept)

According to the World Bank, one of the greatest global challenges facing humanity is food insecurity caused by climate change and food production systems -- which are responsible for one-third of greenhouse gas emissions. The NEOM Agricultural Complex (the “Complex”) proposes an innovative response to the threat against humanity’s existence with an optimistic vision of the future of food.
The Hazel McCallion Campus Student and Athletic Centre (Phase 2A) at Sheridan College by Moriyama Teshima Architects and Montgomery Sisam Architects
First Award- Institutional (Built)

The Hazel McCallion Campus Student and Athletic Centre (HMC2A) is an integral addition to the Sheridan College campus expansion, with a range of amenity spaces and athletics facilities designed to give diversity and depth to the student experience. The new 70,000 ft2 student hub connects to the previously completed Phase 2 academic building, and provides not only a community gathering space for this campus but also creates a sense of place in the heart of the college within the growing area of downtown Mississauga.
Sinarmas Healthcare Shanghai Jinguke Clinic by B+H
First Award- Interiors - Healthcare/Wellness (Built)

Kerlan Jobe is a world leader in orthopedics, sports medicine injury, disease diagnosis and treatment. It is an authoritative institution in sports medical care and recovery in the United States and the preferred hospital for injury and rehabilitation of top global athletes. 50% of professional athletes’ doctors in the United States come from this clinic.
POSEIDON by AIMA ESTUDIO
First Award- Interiors - Hospitality (Built)

FROM CITY TO THE SEA. The aim of this project is to transfer the sensations conveyed by the sea, the water, and the beaches of the Mediterranean Sea to a location in the centre of Madrid. With this design, we seek to create an immersive experience in the sea, encompassing the brightest coasts and the darkest depths so people may eat surrounded by colours, textures and shapes that recall marine nature and, especially, the Mediterranean culture.
Edgewood Club House by Kay Lang + Associates
First Award- Interiors - Hospitality (Concept)

Rated as one of Golf Digest’s top public golf courses, Edgewood Resort and Golf Clubhouse has welcomed some of the biggest names in the game. Players like Tiger Woods, Arnold Palmer, Phil Mickelson, John Daly, and Lee Trevino have all teed up here, adding their masterful strokes to this mighty legend on the lake. The newly designed Clubhouse will have a new Pro shop, a new Bar which overlooks the 1st hole and a newly designed social space (with an added central bar) that is adjacent to renovated meeting spaces. The Clubhouse will also have a newly designed Specialty Restaurant which overlooks the lake, with the hopes of receiving a Michelin Star within the first year.
Glen Villa by ARRCC
First Award- Interiors - Residential (Built)

Glen Villa is a contemporary home at the foot of Table Mountain, which we aimed to redefine with architectural and interior design additions that fuse seamlessly with the existing landscape. Additions include a new garden pavilion, with an extensive terrace lawn, and the conversion of an upper-level bedroom into a penthouse main suite. Our studio also redesigned the main house interiors, including the addition of an enclosed wine room.
Holiland Travel Flagship Store by SLT Design
First Award- Interiors - Retail (Built)

The exploration of infinite time and space is perhaps one of the most primitive collective aspirations of human civilization, which has become an ambitious future narrative after the explosion of science and technology. We have created the Holiland Travel Flagship Store in Shanghai, with the theme of travel beyond time and space. Different from traditional offline retail, it brings visitors immersive space scenes and gravity-free futuristic space experiences. Holiland’s baking creativity and our future narrative space design collide with infinite inspiration – metal mirror, meteorite bar, suspension engine, alien invasion… Spread the new concept of baking, and invite travelers to touch the boundaries of time and space and talk to the future while bringing a sweet taste experience. The brand concept is embodied in space, considering user interaction, psychological construction, service design, and building an unconventional experience across the scene.
Klarna HQ by Studio Stockholm Arkitektur
First Award- Interiors - Workplace (Built)
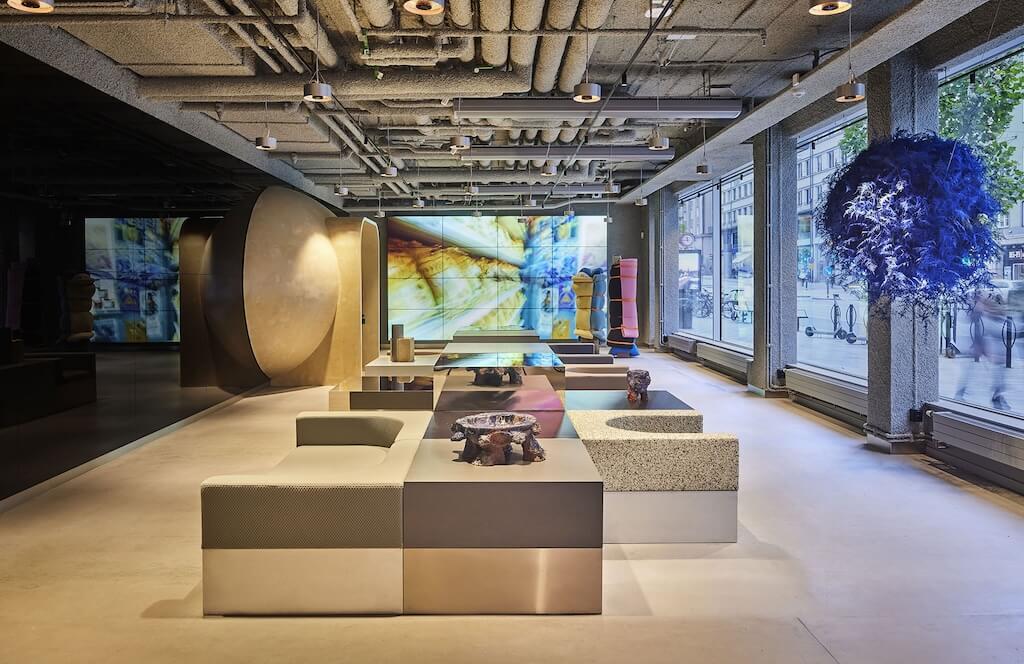
Klarna’s new offices should always reflect Klarna’s bold personality and smooth shopping philosophy. Studio Stockholm is bringing Klarna’s seamless digital experience into the real world, making it feel like a living manifestation of the world of Klarna. Klarna’s six keywords have been essential elements in the design: Optimistic, Quirky, Non-Judgemental, Unexpected, Considered and Emotive. Like peanut butter and jelly, sometimes odd combinations just work. In the design of Klarna’s physical spaces we always look for these unusual pairings and bold contrasts because they create intrigue and balance. And we love surprising people.
20 Massachusetts Avenue NW by LEO A DALY
First Award- Mixed Use (Built)

The transformation of 20 Massachusetts Ave NW from an aging federal office building into a dynamic mixed-use destination in downtown Washington DC marked a significant milestone in urban redevelopment. Positioned near the US Capitol, this adaptive-reuse project seamlessly integrated new Class A office spaces, a hotel, and premium ground-floor retail, revitalizing a once barren stretch between downtown Washington DC and the Capitol. By harmonizing historical preservation with contemporary functionality, the project honored the city's architectural legacy while meeting the evolving needs of modern urban living. Reflecting on the journey of revitalization, it's evident that the project served as a catalyst for positive change in the neighborhood, breathing new life into the urban landscape and fostering a sense of vitality and vibrancy.
Starfish by SOG Design
First Award- Mixed Use (Concept)

The main aim of Starfish is to establish a unique and exclusive beach holiday destination and second home that offers an unparalleled retail experience in Phu Quoc, Vietnam's pristine coastal and forested landscapes. Nestled near the resplendent Starfish Beach, also known as Bai Sao Beach, this endeavour is an ode to nature's finest offerings.
Masaryčka by Zaha Hadid Architects
First Award- Office building (Built)

The Masaryčka building in Prague is defined by circulation routes which will provide access to new civic spaces for the city. Accommodating the continued growth of the city’s corporate sector with office spaces designed to meet 21st century working patterns, the 28,000 sq. m Masaryčka office and retail development incorporates seven storeys within its eastern section and nine storeys at its western end.
IHC HQ by JT+Partners
First Award- Office building (Concept)

The IHC HQ is located in Abu Dhabi, nestled between residential neighborhoods and overlooking a serene river, a vision of architectural innovation and sustainable design takes shape. This visionary project, spanning a vast plot of 32,675 square meters, seeks to redefine the concept of an office building. This is where work seamlessly integrates with nature, promoting community, health, and sustainability. At the core of the concept lies the idea of harmonizing the office environment with the surrounding landscape. The site, divided into two parcels, presents a unique opportunity to create a symbiotic relationship between built structures and natural elements. The main focus area is dedicated to the office building, meticulously designed to blend seamlessly with its surroundings. Surrounded by residential buildings, the office structure rises as a beacon of modernity while respecting the scale and character of its neighborhood. Its sleek facade system reflects the shimmering waters of the adjacent river, creating a sense of tranquility and connection to nature.
Hope on Lafayette by DeMaria Design
First Award- Pop-ups and Temporary (Built)

A courtyard parti is the basic ordering principle on the triangular site. Encouraging social/human interaction - the courtyard provides a safe haven for residents who’ve recently experienced the brutalities of life on the streets. Guided by on-site professional service providers, the goal for residents is re-insertion into LA as self-sustaining, productive members of society. Lining the courtyard, stationed at each door, are portraits of unknown local heroes - prominently integrated into the architecture. These larger than life, 9’ tall images, along with a 4-story “HOPE Tower” celebrate “ordinary people doing extraordinary things”.
The Ruins by Estudio Ome
First Award- Private Landscape (Built)

The Ruins sits 2,184 metres above sea-level in an oak-pine tree forest. In the 1.7-hectares site, a self-sufficient house-studio was to be built.
From the first site visit we quickly felt a strong contrast in between an existing wild blooming prairie and a rich pine tree forest. This made us question how the landscape project could disappear with time and reappear when used. How to create a place that you rediscover each time?
Waterfront Pavillion by Garret Cord Werner LLC
First Award- Private Residence (Large) (Built)

This project is a representation of our firm’s unique, holistic approach to the integration of interior design, architecture, and landscape. The home is sculpted into a landscape that is primarily bedrock, allowing it to elegantly interface with its surrounding environment. This lends a low, site-sensitive profile to the overall composition. This approach, along with the integration of natural elements, allows for interior spaces that seamlessly blend with the natural beauty of the surroundings.
Hidden House in Portugal by Kerimov Architects
First Award- Private Residence (Large) (Concept)

The 800 sq. m house is on a cliff, near the ocean. The main requirement of the local municipality was that the house should be practically invisible, minimally change the local landscape, and not stand out in the environment, since the cliff in which it is located is visible from the downtown. The volumes’ arrangement according to the site’s topography creates a feeling of natural elevation difference - the terraces continue the landscape. Each level has natural surroundings providing a spectacular view and the natural sunlight.
CH73 by LBR&A
First Award- Private Residence (Small-Medium) (Built)

Bosques de las Lomas in Mexico City was conceived as a Residential district within a forested area. The clumsy architectural development has deforested the hills, transforming the forest into rooftops, streets and concrete platforms with gardened areas, draining their rainwater into the municipal sewer system, reducing the natural water infiltration into the soil. The property adjoins to a federal reserve land, deforested due to the architectural development and the mismanagement of the authorities.
Zag House by Actual Office Architecture
First Award- Private Residence (Small-Medium) (Concept)

Zag House is a single-family house in Castleton-on-Hudson, NY. It is designed to hold generous living spaces for a retired couple, and guest spaces for children and grandchildren who come to visit. It balances the client’s desire for traditional residential forms and materials, with an interest in exploring how these forms and materials can be used to compose residential architecture in unexpected ways. In this project, the traditional, iconic gable form has been extruded and manipulated to organize the main interior and exterior spaces of the house, and patterns defined by typical residential cladding materials have been tilted and rotated to create complimentary wall and roof facades.
Rouge National Urban Park Visitor, Learning, and Community Centre by Moriyama Teshima Architects
First Award- Public Building (Concept)

Established in 2015 by Parks Canada Agency (PCA), the Rouge National Urban Park (RNUP) is an ecologically protected zone that encompasses much of the Rouge River and Little Rouge Creek valleys. At 7,910 hectares, RNUP is the largest urban park in North America and Canada's first “National Urban Park”. Straddling parts of Toronto, Markham, Durham, and Uxbridge, the RNUP forms a green corridor of forests, farmland, wetlands, ravines, and meadows that connects the Greenbelt to Lake Ontario.
Rosemont Park — The Urban Oasis by Projet Paysage
First Award- Public Landscape (Built)

Projet Paysage re-envisioned Rosemont Park in 2023 to make it a meeting point of ecological and social harmony. Committed to fostering ecological transition, the firm transformed a dated park space into a sanctuary that champions environmental issues and community well-being. This project is a true example of modern urban design and planning with its innovative technologies and materials. The park was organized in three distinct yet connected areas: The Plaza, The Glade, and The Urban Woodland. Serving as a communal space for leisure, a playground for children, and a serene retreat for city dwellers, the park's purpose is multifaceted.
Redevolmpent of Punta Meliso Coast, Santa Maria Di Leuca by Laboratorio di Architettura Semerano
First Award- Public Landscape (Concept)

The renovation project of the former Colonia Scarciglia dates back to 2004, which involved the renovation of the entire original volume in compliance with current legislation. A ruin remains of that intervention, the imposing facade supported on one side by the attics of the first and second floors and on the other by a stone cage. Despite the safety interventions on the building already carried out, further interventions will certainly have to be planned in the short term. Instead of restoring the existing volume, the project plans to drastically reduce it by making the hill reappear, now completely hidden from view, an intervention where the architecture dialogues, integrates, merges with the landscape: the main objective becomes the environmental recovery of Punta Meliso.
Orico Training Center by MR STUDIO Co., Ltd.
First Award- Signages Design (Built)

Orient Corporation is a leading credit company with over 11 million members. This project revitalizes a training center that, after 30 years, had shown signs of aging. In doing so, it sought to imbue the entire space with Orico's identity, anchored by the black of the 'pitch-black universe,' representing the logo's origin, and the energetic orange of the sun, guiding the visual identity (VI) development. The design intricately incorporates the strictly defined shape of credit cards and their unique international standard font, creating a motif based on the various types of cards issued, applied across accommodation rooms and common areas.
CITYPARK Stadium by Snow Kreilich Architects
First Award- Sports & Recreation (Built)

Aspirations for CITYPARK were to be more than a stadium, but to also be a place where St. Louis would come together to generate a new civic spirit shaping the future city. While it was very much about the sport, it was equally about the ability to build on the creative energy rising in the city, to move toward an energetic and inclusive future.
Fab Tree Hab: Multispecies Living Structure by Terreform ONE
First Award- Sustainable Project of the Year (Built)

The Fab Tree Hab is a terrestrial reef and grafted living tree structure. Shared by people and animals, this multispecies habitat combines indigenous tree-grafting techniques with computationally designed cross-laminated timber (CLT) arch scaffolds. The goal is to prototype a dwelling seamlessly integrated into its natural landscape and to replace harmful industrial materials with durable, bio-based alternatives. Foundation elements use almost no concrete and all of the facade elements are either cedar or jute treated with beeswax and pine rosin to prevent decay. In every respect, this project generates life and minimizes carbon footprint, pushing the boundaries of regenerative design.
SAWA by Mei Architects and Planners
First Award- Sustainable Project of the Year (Concept)

SAWA: a circular timber residential building, representing a unique icon for Rotterdam and a new generation of buildings. SAWA was designed with the urge and high level of ambition to develop a building that contributes to a healthy future and a better world. The realisation of SAWA marks an important step towards international sustainability goals and is tangible proof that things can be done differently.
Momentum Virium in L1 by Studio Bianchi Architettura
First Award- Technological Innovation of the Year (Concept)

Momentum Virium is a space habitat orbiting the moon. It works as a gyroscope and consists of three rotating circular rings. The station will be connected with the lunar surface by a space elevator. A space mirror above will reflect the sunlight.
Tramdepot Bern Erweiterung by Penzel Valier AG
First Award- Transportation (Built)

A regular, strip-like hall forms the shell for the new streetcar depot in Bern. With its simple form and robustness, it succeeds in incorporating both the internal demands in terms of economy and organization, as well as the external constraints of the tight, oblique-angled perimeter, and translating them into a concise form. The geometry of the low tec hall results from the operational need for a maximum, column-free parking area, based on the length of a streetcar type (42.5 m) and the requirements of the necessary curve radius, clearance profiles and safety distances for optimum vehicle circulation.
Bulevar de Oriente by Alcuadrado Arquitectos SAS
First Award- Urban Design (Built)

The Bulevar de Oriente project is situated in the 14th commune, east of Santiago de Cali, between Transversal 103 with Street 96 and Street 73 with Transversal 73, encompassing the neighborhoods of Alfonso Bonilla Aragón and Marroquín 2. The intervention area spans 47,961 square meters, equivalent to 18 blocks of public space. With a predominantly Afro-descendant and Mestizo population, it benefits 31 IDHD (Incomplete Human Development Settlements), comprising 45,000 households with over 130,000 inhabitants. It is understood that the transformation of social capital around the care and protection of common space leads to healthy economic and urban development.
To See full results kindly visit the link.

