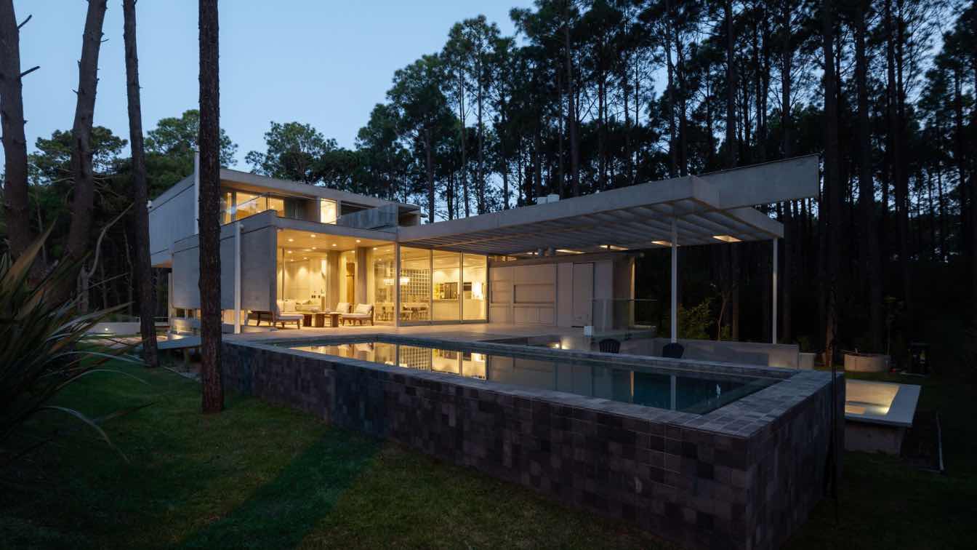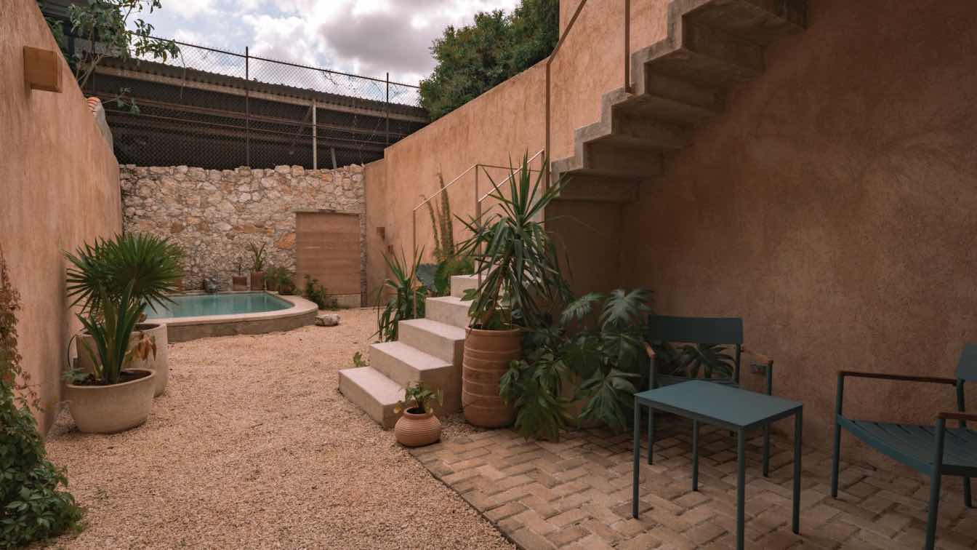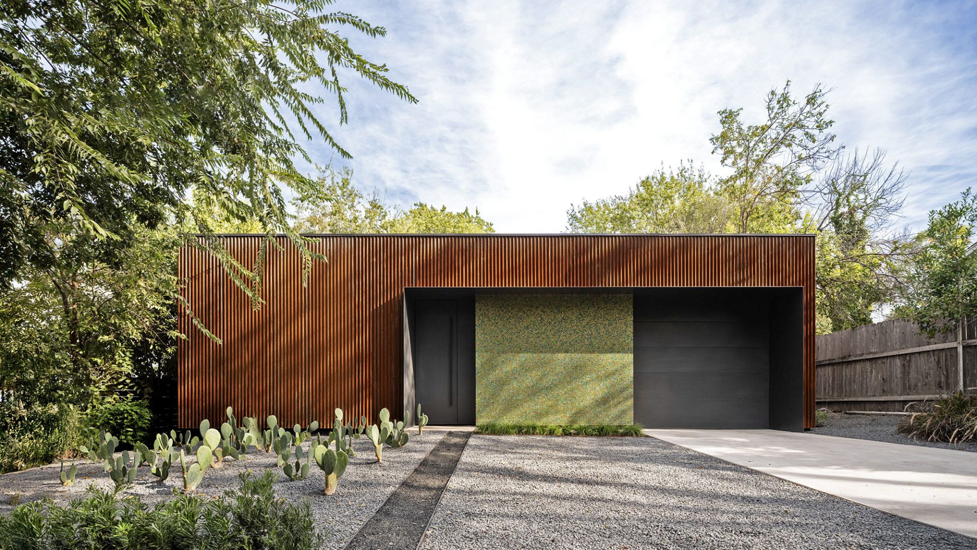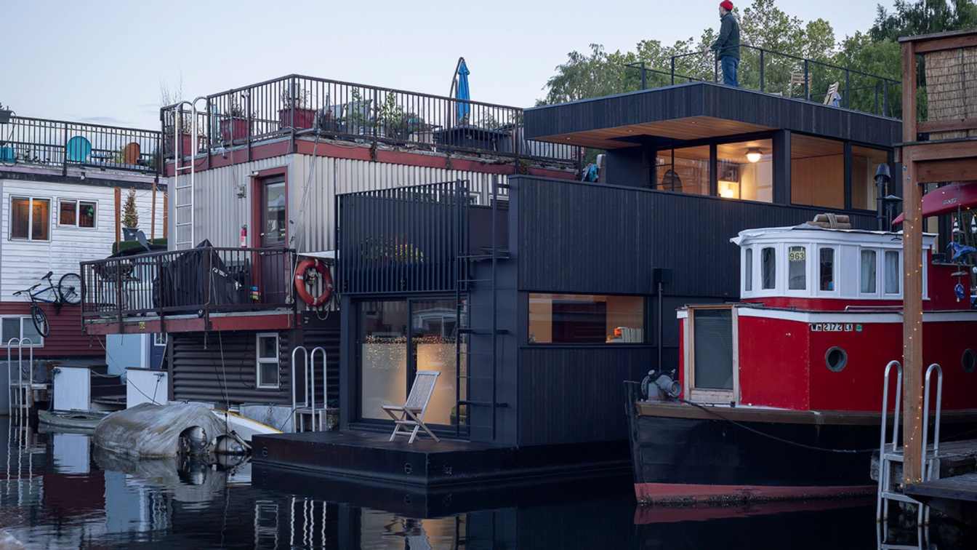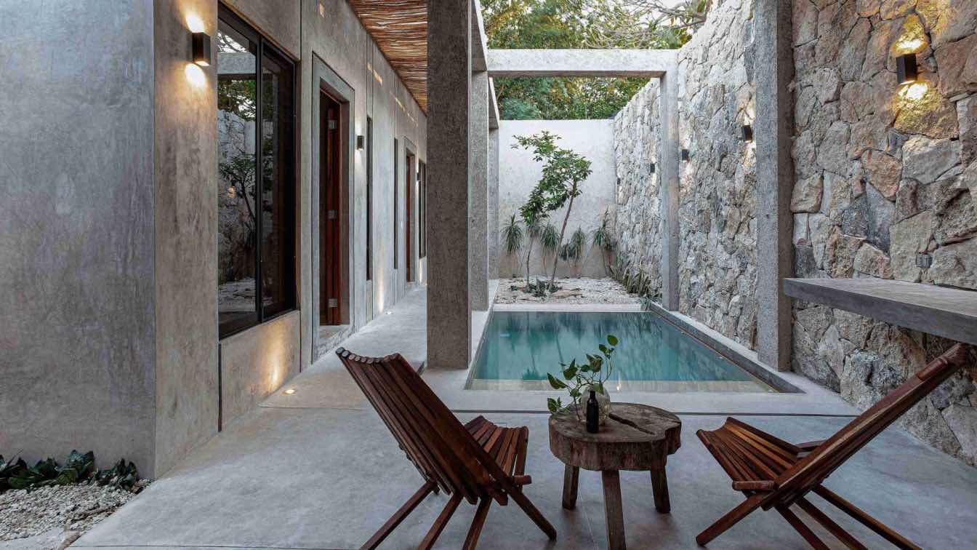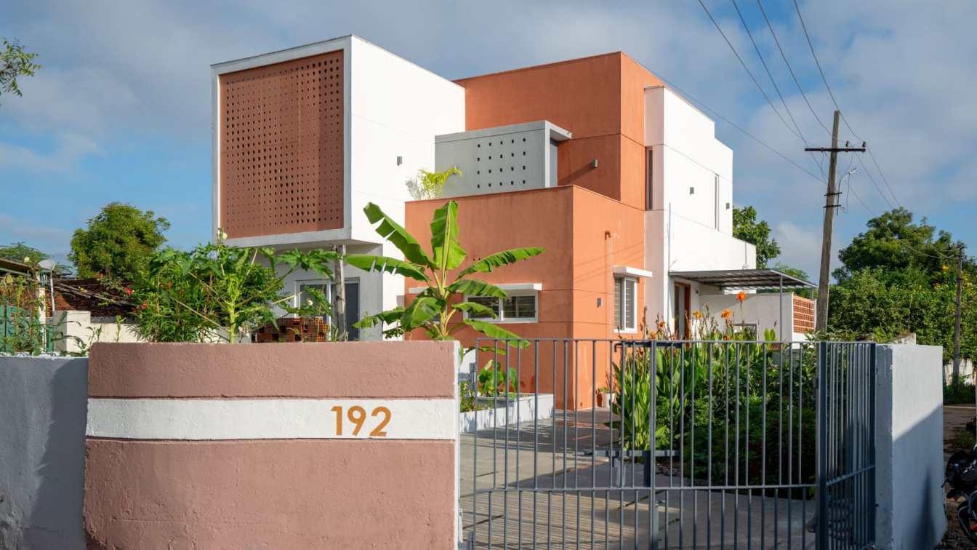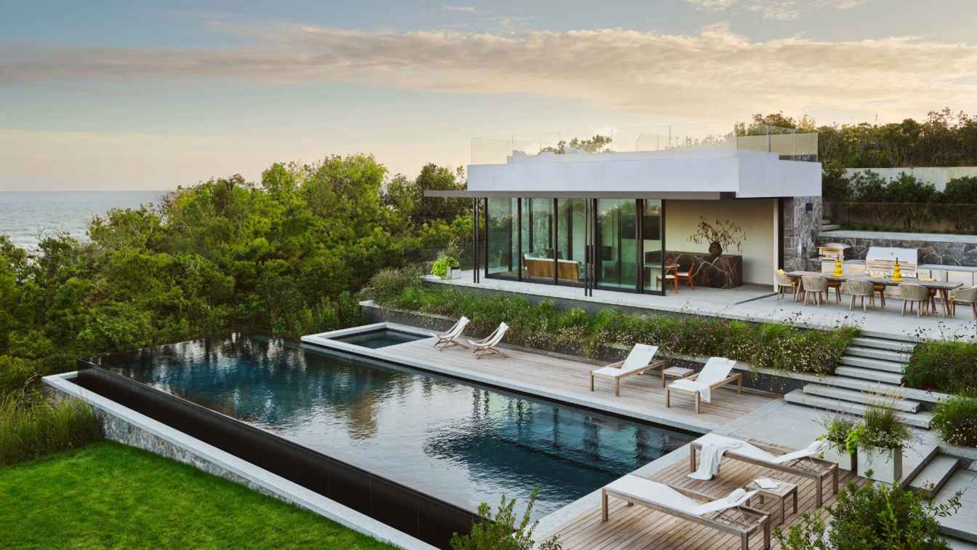Located on a plot within the Brazilian Cerrado, the 7 Trees House, developed by the Hersen Mendes Arquitetura firm, was designed to integrate indoor and outdoor spaces, providing shelter without losing connection with the surroundings.
Project name
7 Trees House
Architecture firm
Hersen Mendes Arquitetura
Location
Jardim Botânico - Brasília – DF (Brazil)
Principal architect
Matheus Mendes, Anastácia Hersen
Design team
Thiago Sales, Ana Catarina Trindade
Civil engineer
Maurício Assunção
Structural engineer
Maurício Assunção
Construction
Hersen Mendes Arquitetura
Typology
Residential › House
Nestled on a flat corner lot, C&G House stands on the boundary between two urbanized areas in the northern part of Pinamar city. A large tree-lined boulevard virtually divides high-density multifamily lots from the only area permitted for single-family homes.
Architecture firm
Estudio Galera Arquitectura
Location
Pinamar, Partido de Pinamar, Bs As., Argentina
Design team
Ariel Galera, Cesar Amarante, Francisco Villamil, Luisina Noya, Micol Rodriguez
Collaborators
Soledad Van Schaik, Juan Cruz Ance, Facundo Casales, Verónica Coleman, Soledad Pereyra, Ariel Triana
Structural engineer
Javier Mendía
Environmental & MEP
Electricity: Gabriel Jaimón. Sanitation: Cristian Carrizo. Ducts and sheet metal: Rubén Calvo
Supervision
Pablo Ahumada. MMO
Construction
Marín Constructora
Typology
Residential › House
A compact home born from an unexpected discovery: a hidden cavern beneath the site. What began as a conventional intervention quickly transformed into an architectural experience defined by what lay underground.
Architecture firm
Veinte Diezz Arquitectos
Location
Mérida, Yucatán, Mexico
Photography
Jasson Rodríguez
Design team
José Luis Irizzont Manzanero, Linda López, Arturo García, Cristina Méndez
Collaborators
Maíz Rodríguez Mejía
Interior design
Veinte Diezz Arquitectos
Construction
Veinte Diezz Arquitectos
Material
Concrete and rammed earth walls
Typology
Residential › Tiny House
Introducing the Stealth House - Specht Novak’s revolutionary perspective on city dwelling and the first of its kind home in Austin. This forward-thinking abode defies standard perceptions surrounding seclusion and exposure.
Project name
Stealth House
Architecture firm
Specht Novak
Location
Austin, Texas, USA
Photography
Leonid Furmanski
Principal architect
Scott Specht
Collaborators
Stroehman Carpentry / Dale Stroehman
Structural engineer
Steinman Luevano
Construction
Austin Smock
Typology
Residential › House
Blatto Boat is a new Floating On Water Residence (FOWR), commonly known as a houseboat, on the north end of Lake Union, constructed within the bounds of an existing boat. Constrained by the over-water footprint of the existing boat, Blatto Boat comes in at a narrow and long 12’x40’.
Location
Seattle, WA, USA
Photography
Andrew Pogue (all still images except overhead drone shot), Peter Bohler (overhead drone shot), Peter Bohler and Stanton Stephens (Blatto film shorts, Peter Bohler film editor)
Design team
Jon Gentry, AIA. Aimée O’Carroll, ARB. Matt Hunold, RA. Sara Long
Collaborators
Marine Engineer: Kraftmar; Custom Steel Hull: Snow & Company
Structural engineer
SSF Engineers
Construction
Wild Tree Woodworks
Typology
Residential › House
Single-family housing project, located in the Historic Center of Merida, half a block away from the emblematic Ermita Park.
Project name
Casa Dinteles
Architecture firm
Arquitectura Elemental
Location
Mérida, Yucatán, Mexico
Photography
Vanessa Alejandro Fotografía
Principal architect
María Fernanda Torres Juárez, Luis Manuel Ramírez Molina
Design team
Augusto Ceh V., Fabiola Estrada, Natalia Aguilar, Effy Schmid
Interior design
Arquitectura Elemental
Civil engineer
Manuel Pérez, Ricardo Gómez
Structural engineer
Valeria Rodríguez
Landscape
Arquitectura Elemental
Lighting
Arquitectura Elemental
Supervision
Luis Manuel Ramírez Molina
Visualization
Arquitectura Elemental
Tools used
Autodesk AutoCAD, SketchUp, V-ray
Construction
DCA Constructora
Material
Polished Concrete, Bare Concrete, Pasta Mosaic, Exposed Stone Masonry, Bahareque
Typology
Residential › Single-Family House
In the quiet village of Rampet, on the outskirts of Warangal, a home stands as a heartfelt narrative of love, ambition, and architectural intent. More than just a structure, Humble Residence is a testament to the emotional and spatial significance of a well-crafted dwelling.
Project name
Humble Residence
Architecture firm
Configoo Spaces
Location
Warangal, Telangana, India
Photography
Inscribe Studio, Configoo Spaces
Interior design
Configoo Spaces
Civil engineer
Harish Chowdary
Structural engineer
Harish Chowdary
Environmental & MEP
Configoo Spaces
Landscape
Configoo Spaces
Supervision
Jakkula Saraiah
Visualization
Configoo Spaces
Tools used
AutoCAD, SketchUp, Lumion, Adobe Photoshop
Construction
Jakkula Saraiah
Material
Brick, Cement, Steel, Tiles, Stone
Budget
INR 46 Lakhs/ INR 4200 per Sq ft
Typology
Residential › House
Located between Old Montauk Highway and the Atlantic Ocean, this beach house is carefully embedded into the steep, rugged bluff that defines this stretch of coastline. Designed by South African architecture studio SAOTA, the house responds to a desire to preserve the characteristic landscape.
Principal architect
Cooper Robertson
Design team
Mark Bullivant, Kerian Robertson, Alwyn de Vos, Eugene Olivier, Mark Robbins, Marinda Holdstock
Collaborators
Copy by SAOTA
Interior design
Rafael de Cardenas
Structural engineer
Tylin
Landscape
Hollander Design
Lighting
Cline Bettridge Bernstein Lighting Design
Typology
Residential › Beach House


