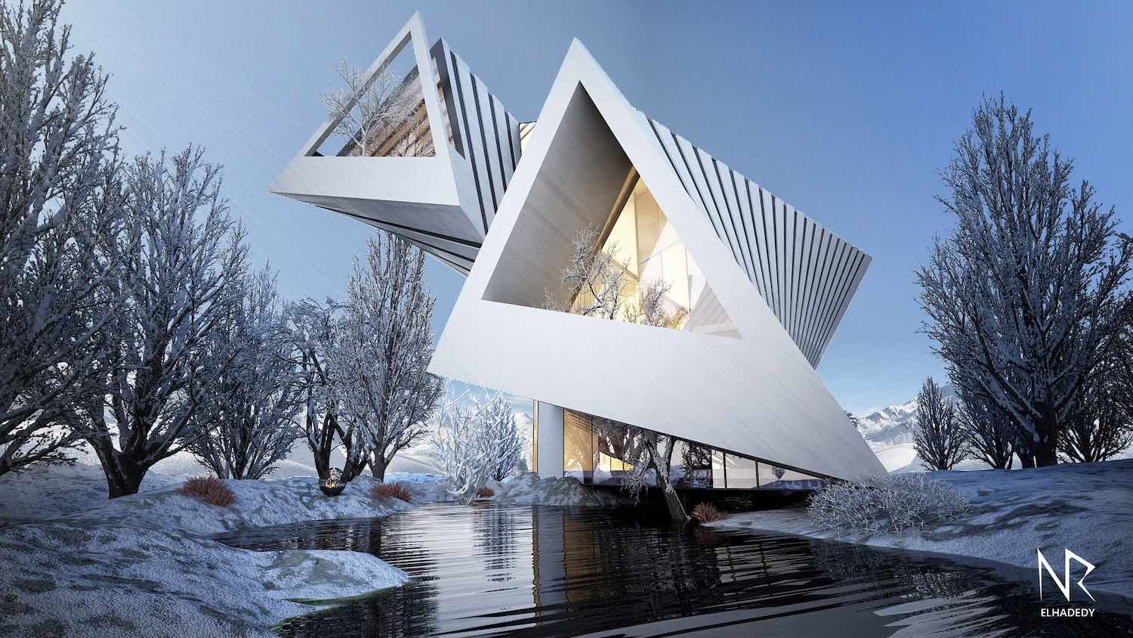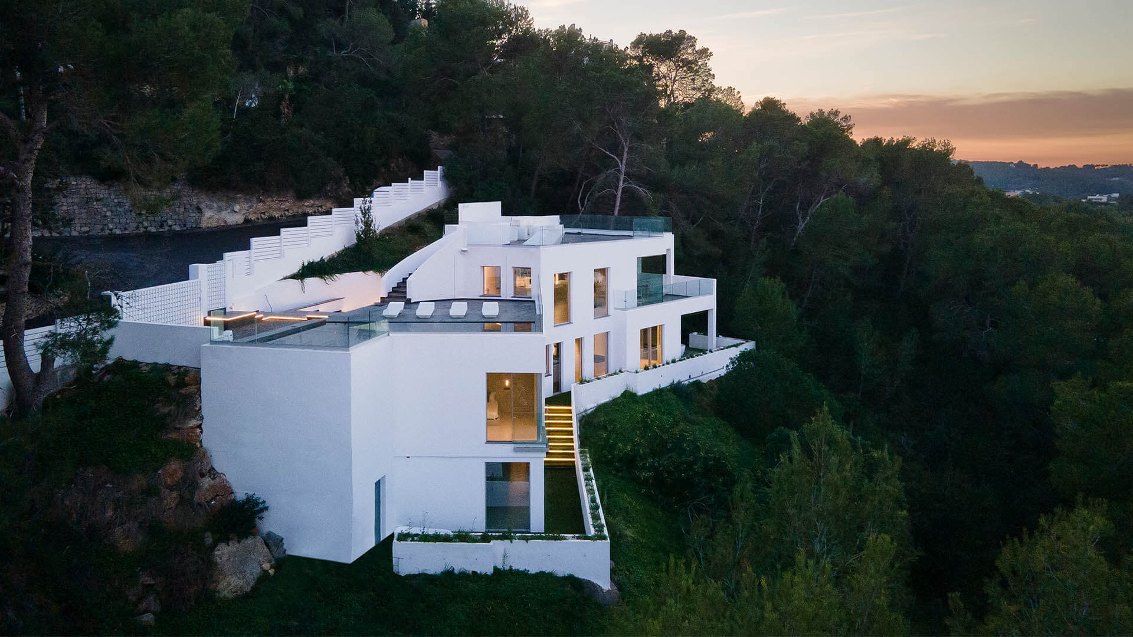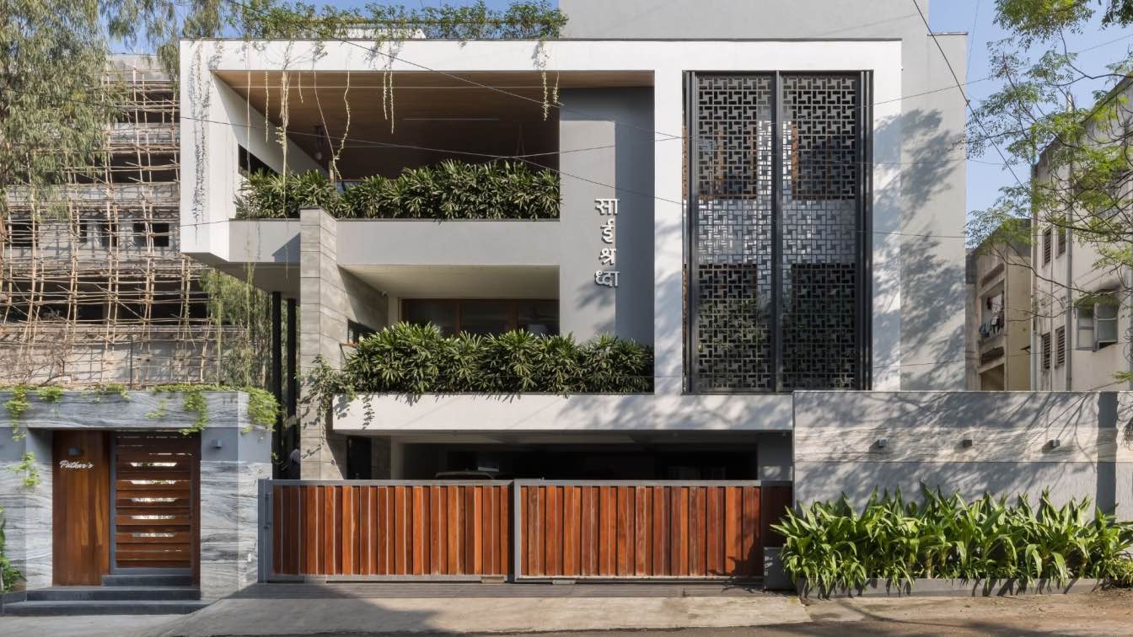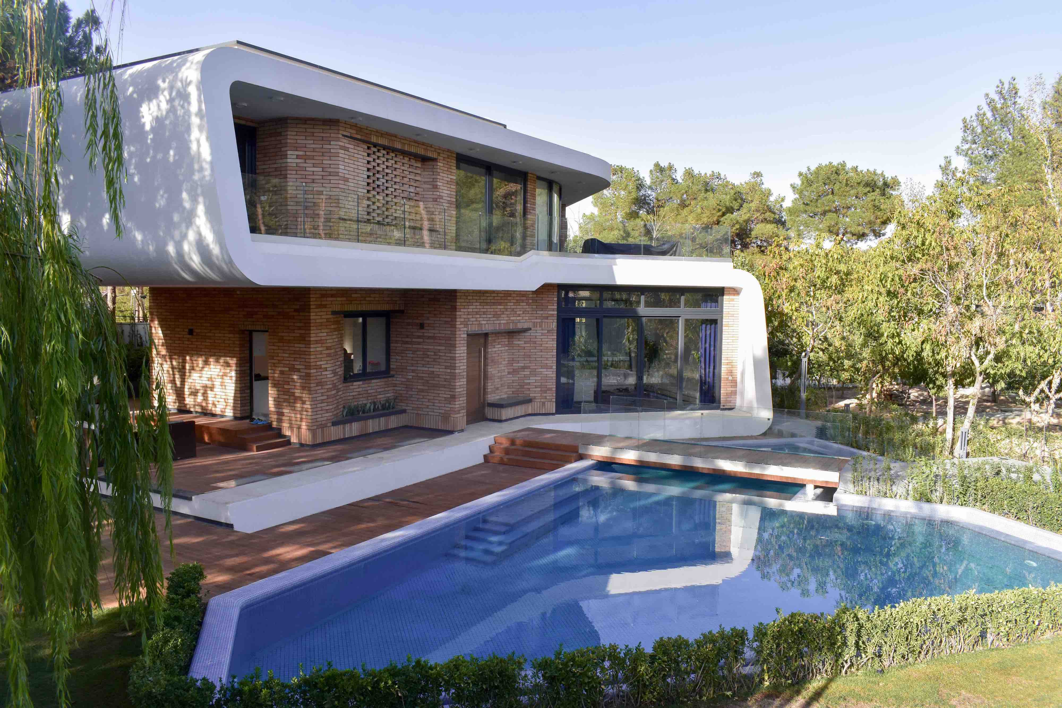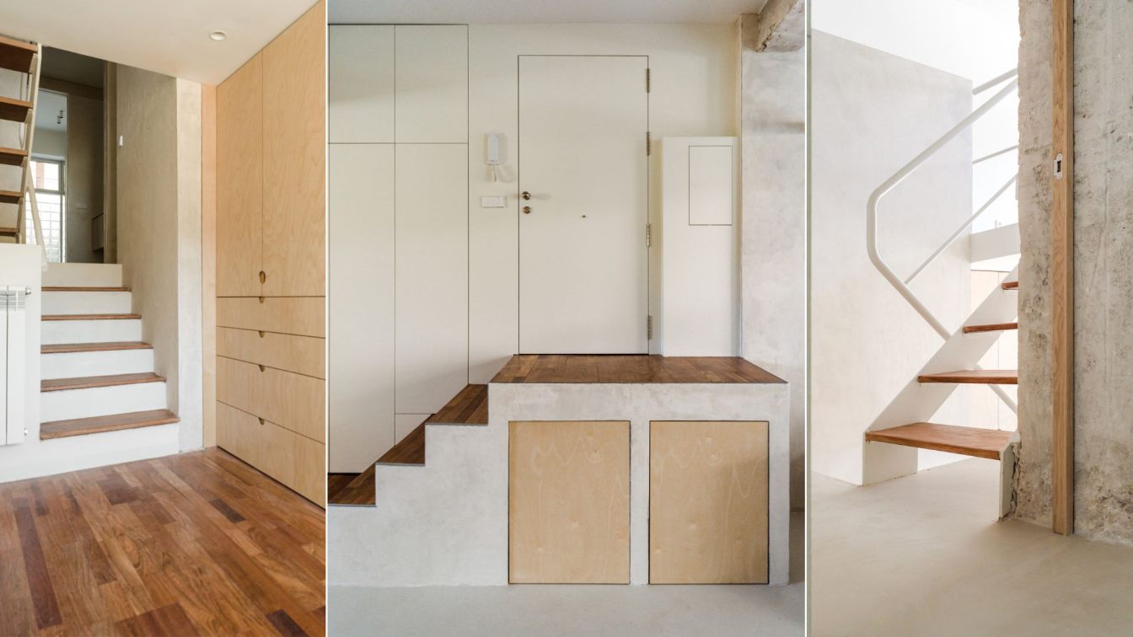The Egypt-based architectural studio NR Elhadedy Architects has recently designed ''The LAKE HOUSE I Göl Evi'' that located in Turkey.
Architect's statement: The house is a privet property located in Turkey .Overlooking a peaceful lake and surrounded by a beautiful view of the mountains. Although this house intended to start as a simple form of a tradition rectangular summer house, the location and the beauty of the nature surrounding the house, made it almost impossible to go traditional, so instead, we wanted the house to stand near the lake while reflecting the sharpness of mountains and the beautiful movement flow of birds, both externally and internally.
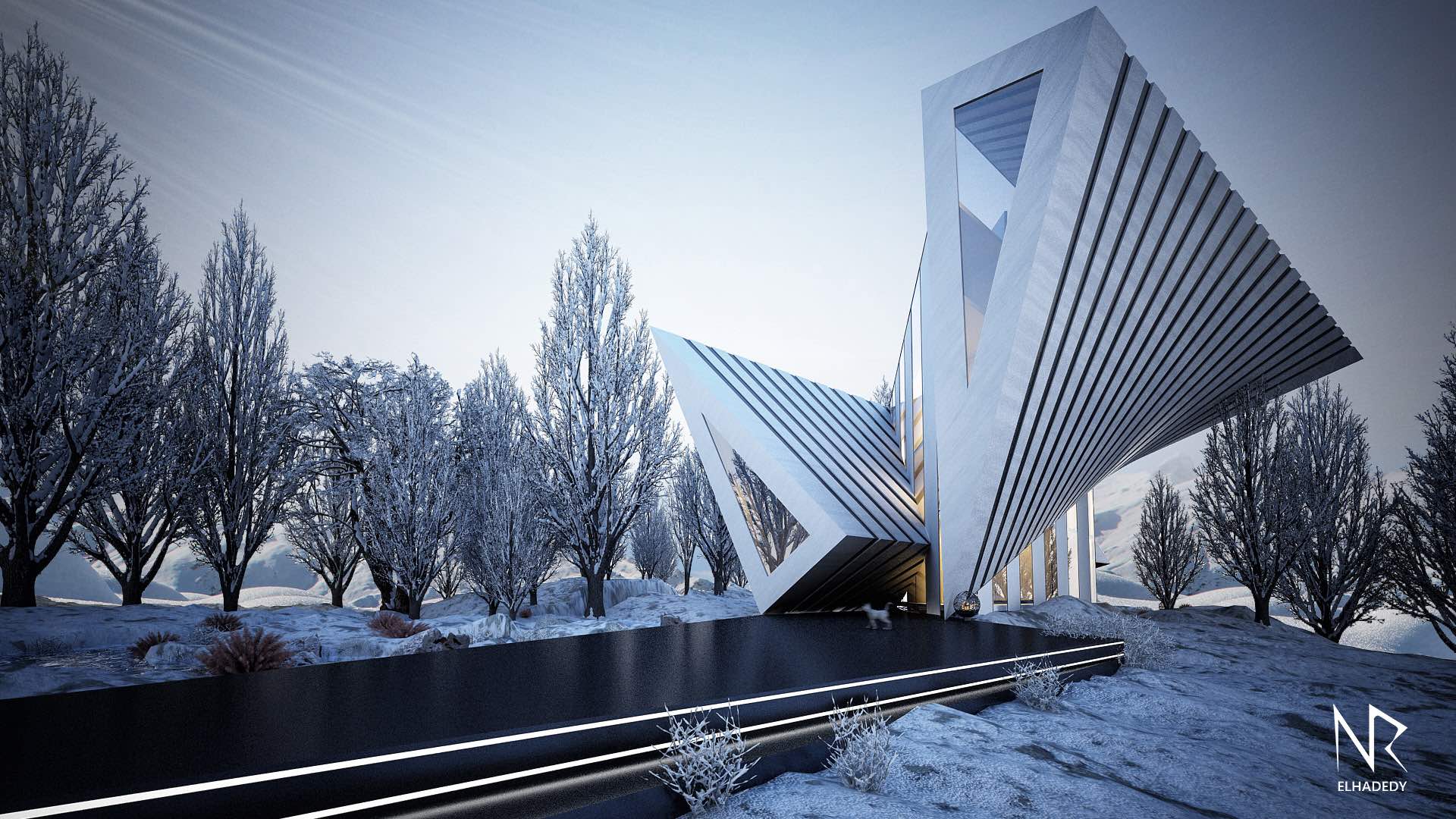 image © NR Elhadedy
image © NR Elhadedy
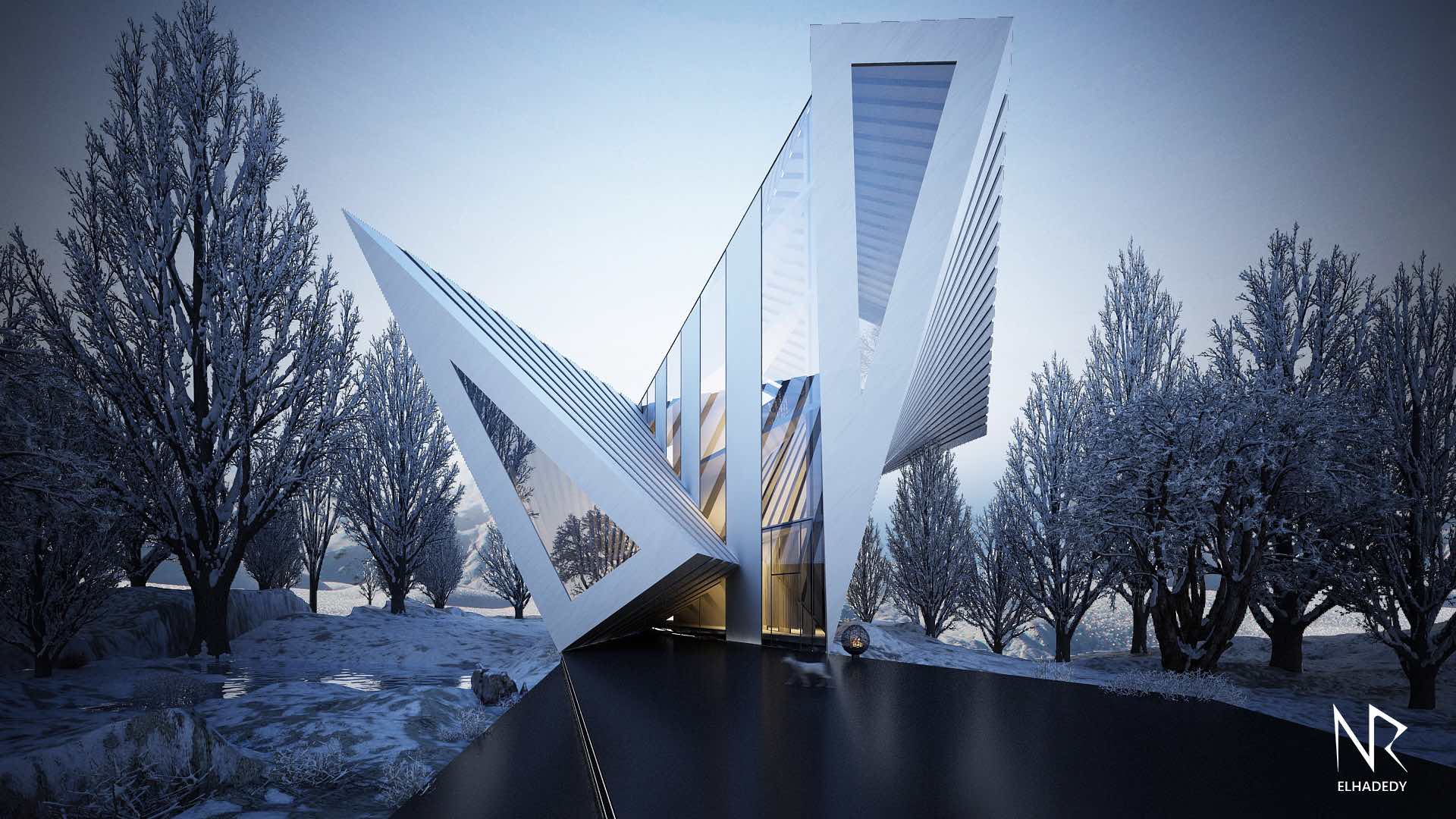 image © NR Elhadedy
image © NR Elhadedy
The from intended to give a sense that the house is about to take off and fly, for that, we used the two side triangular and rotated them in 2d then twisted them in the opposite direction in 3d which makes it look very dynamic and emphases on the sense of movement.
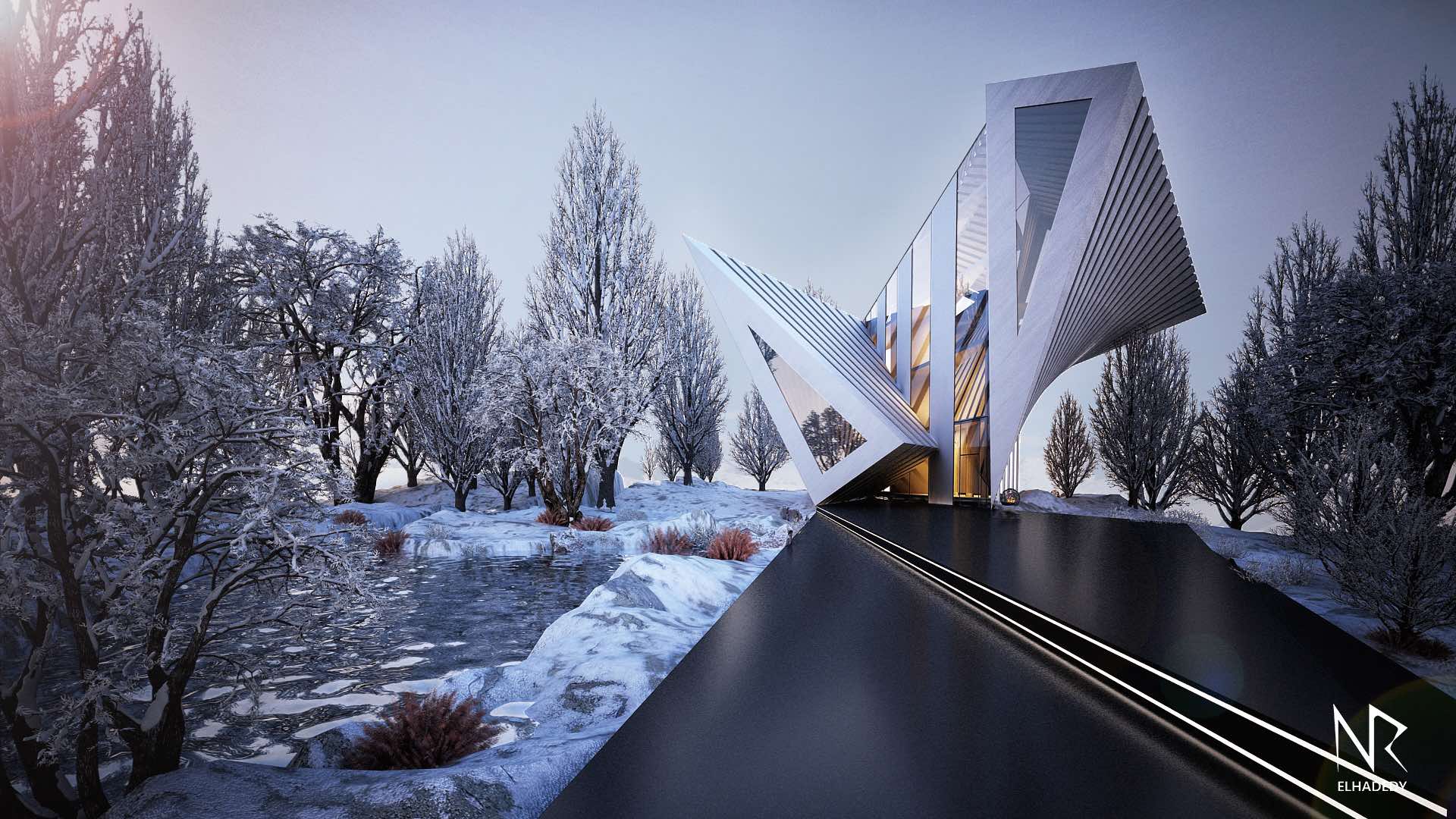 image © NR Elhadedy
image © NR Elhadedy
The house is built on 150 m². , and it consists of four floors, the ground is a formal setting area, while the first and second contain the bedrooms the internal garden and family living area., the roof is a recreational zone with an open view of the surroundings in which we placed a horizon pool.
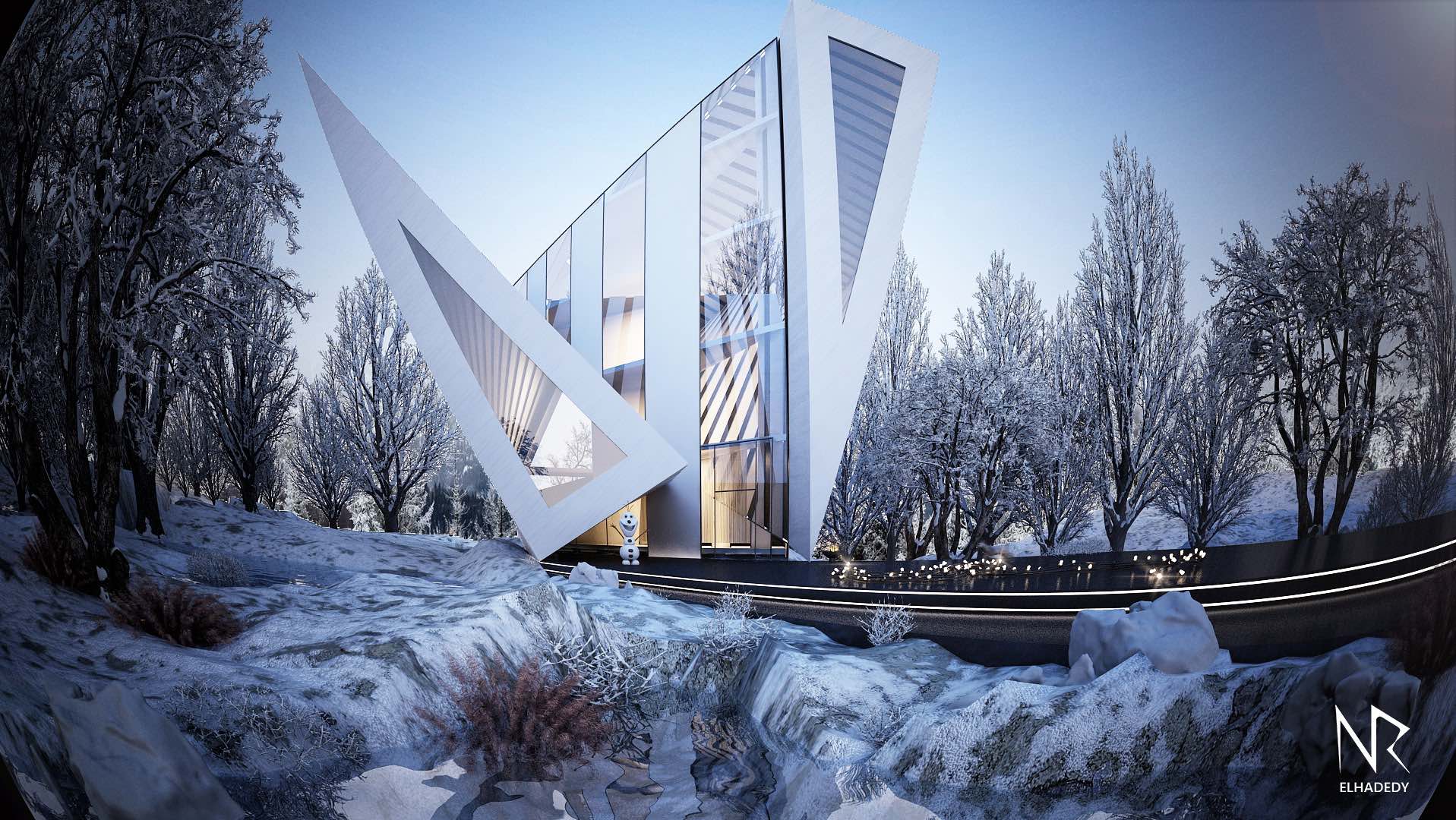 image © NR Elhadedy
image © NR Elhadedy
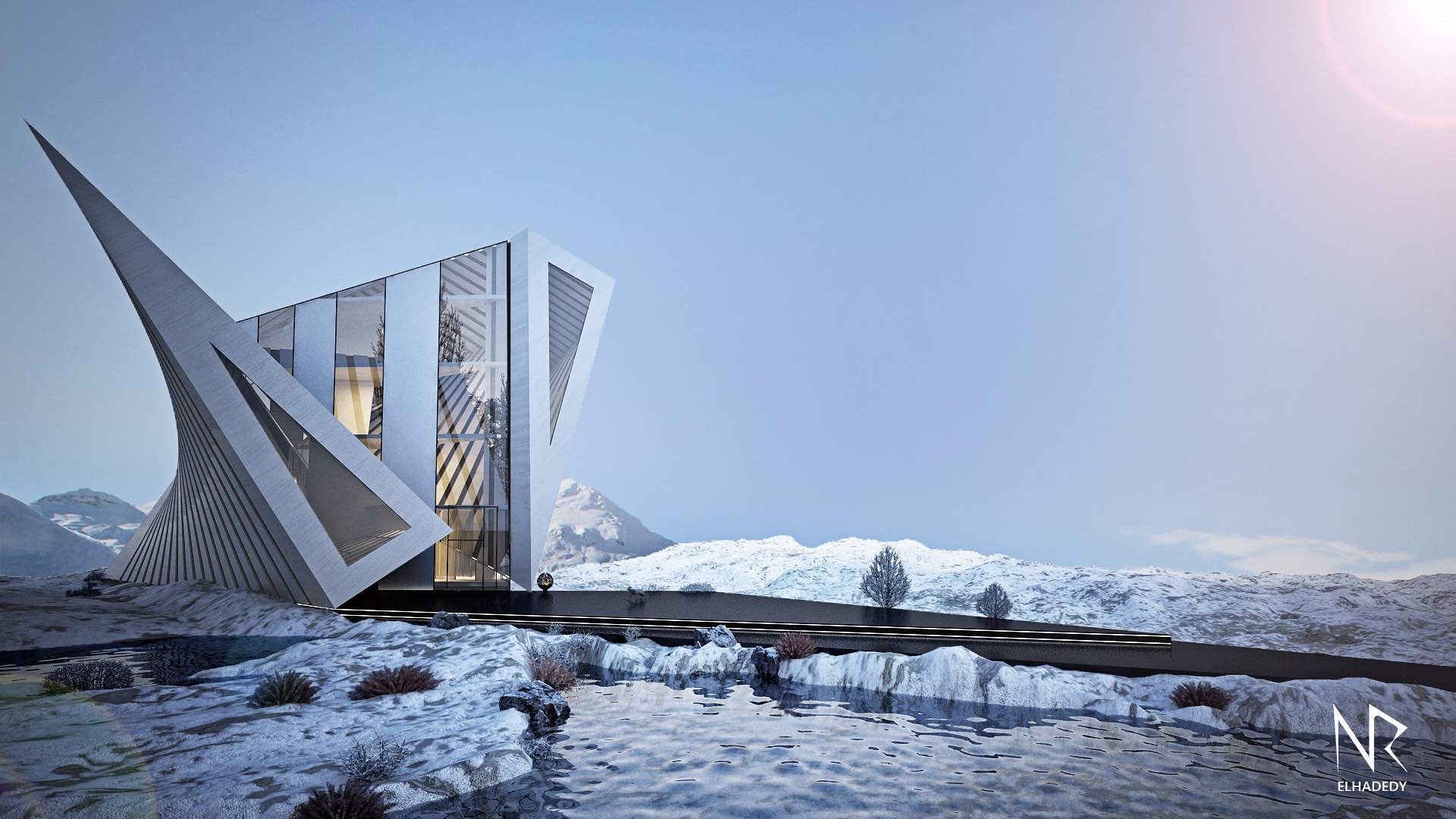 image © NR Elhadedy
image © NR Elhadedy
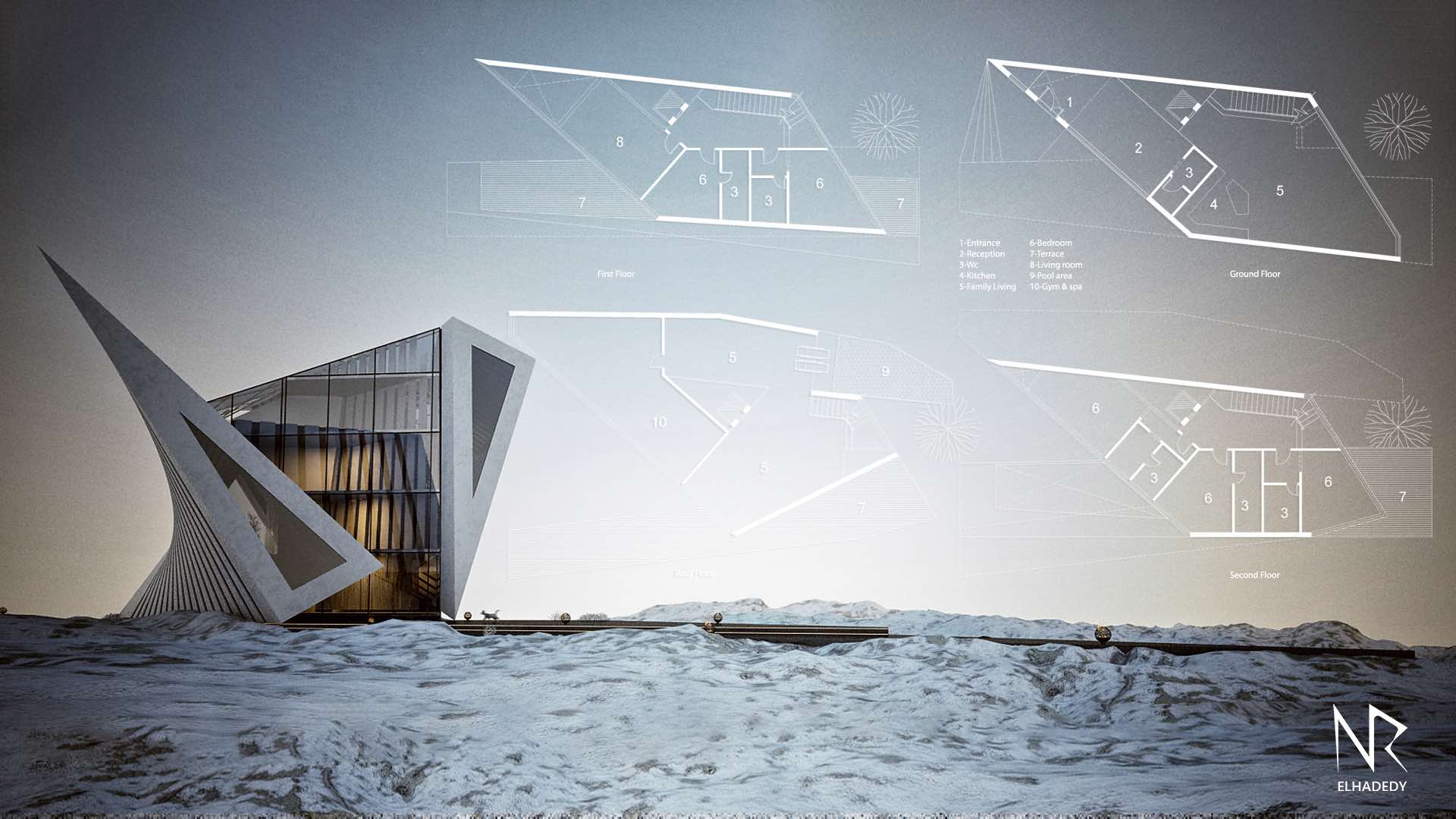 image © NR Elhadedy
image © NR Elhadedy
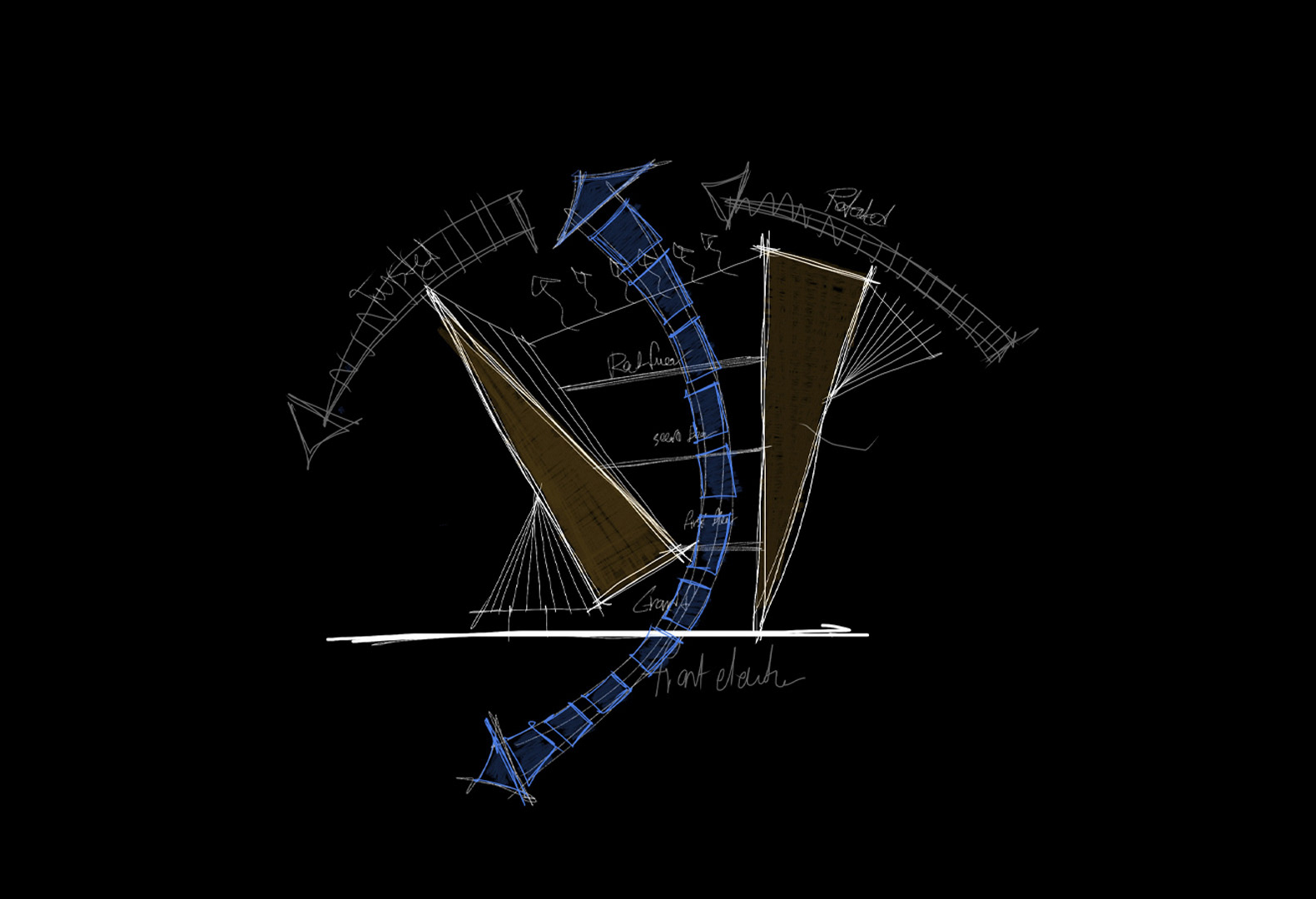 Sketch
Sketch
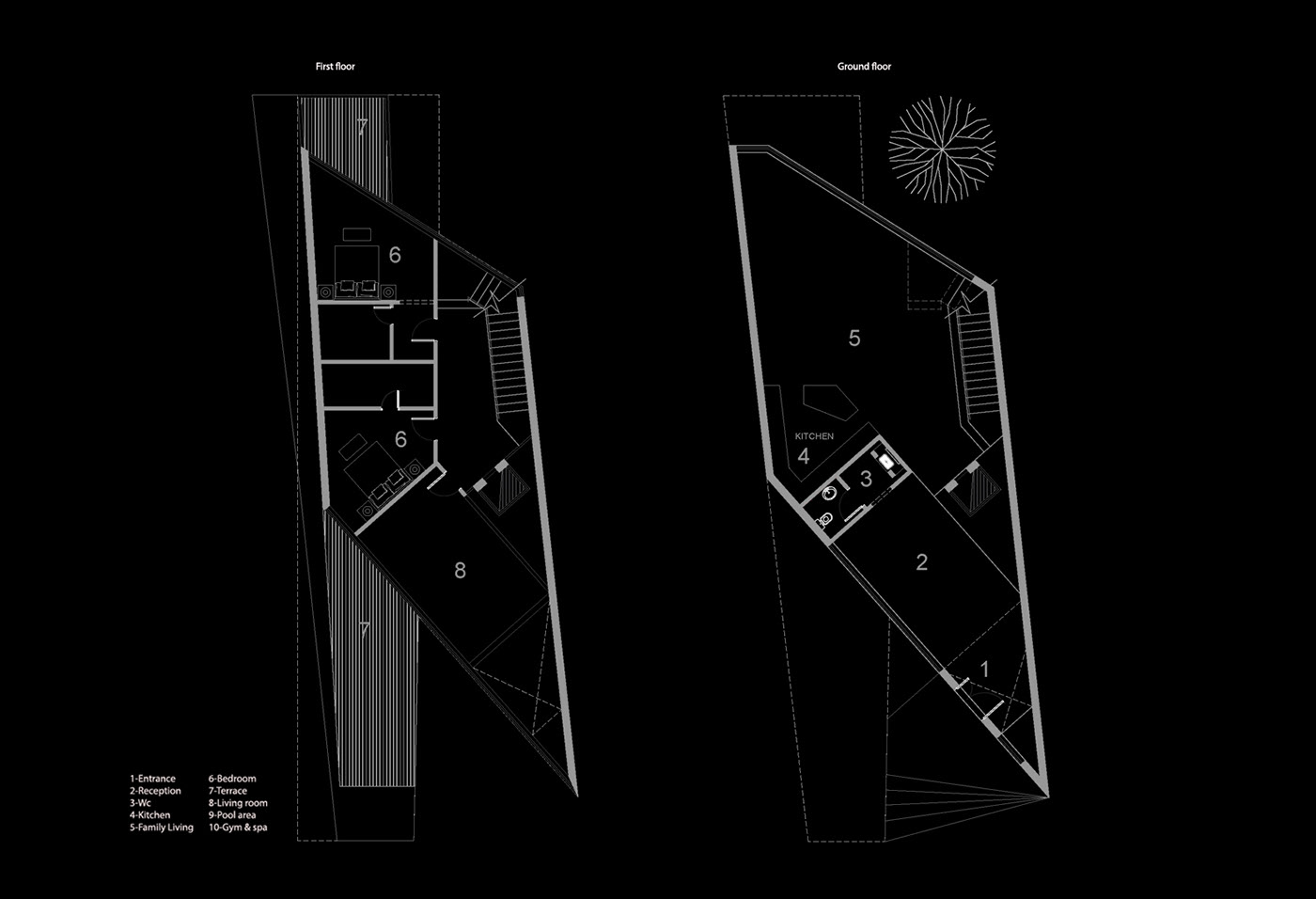 Layouts
Layouts
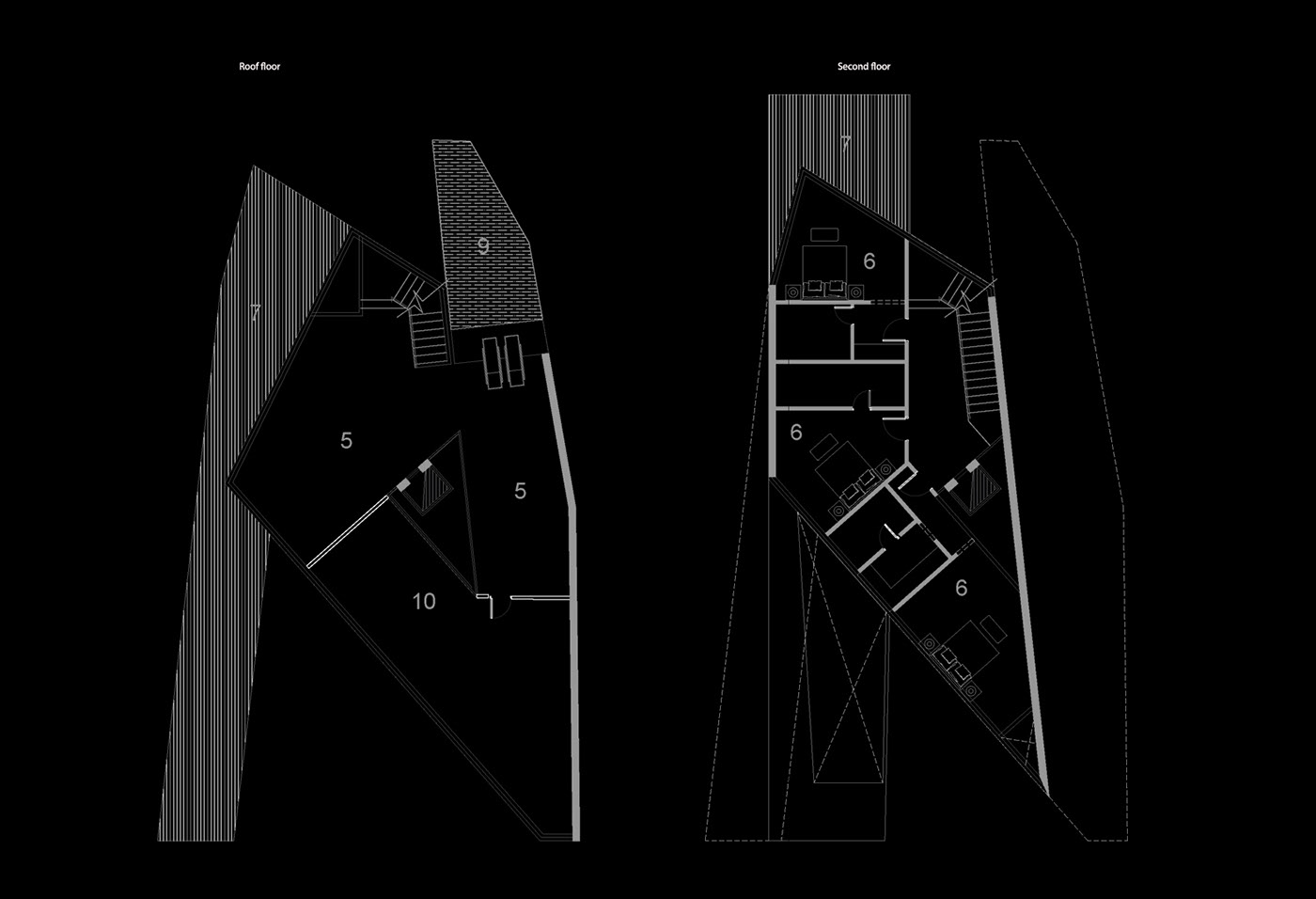 Layouts
Layouts
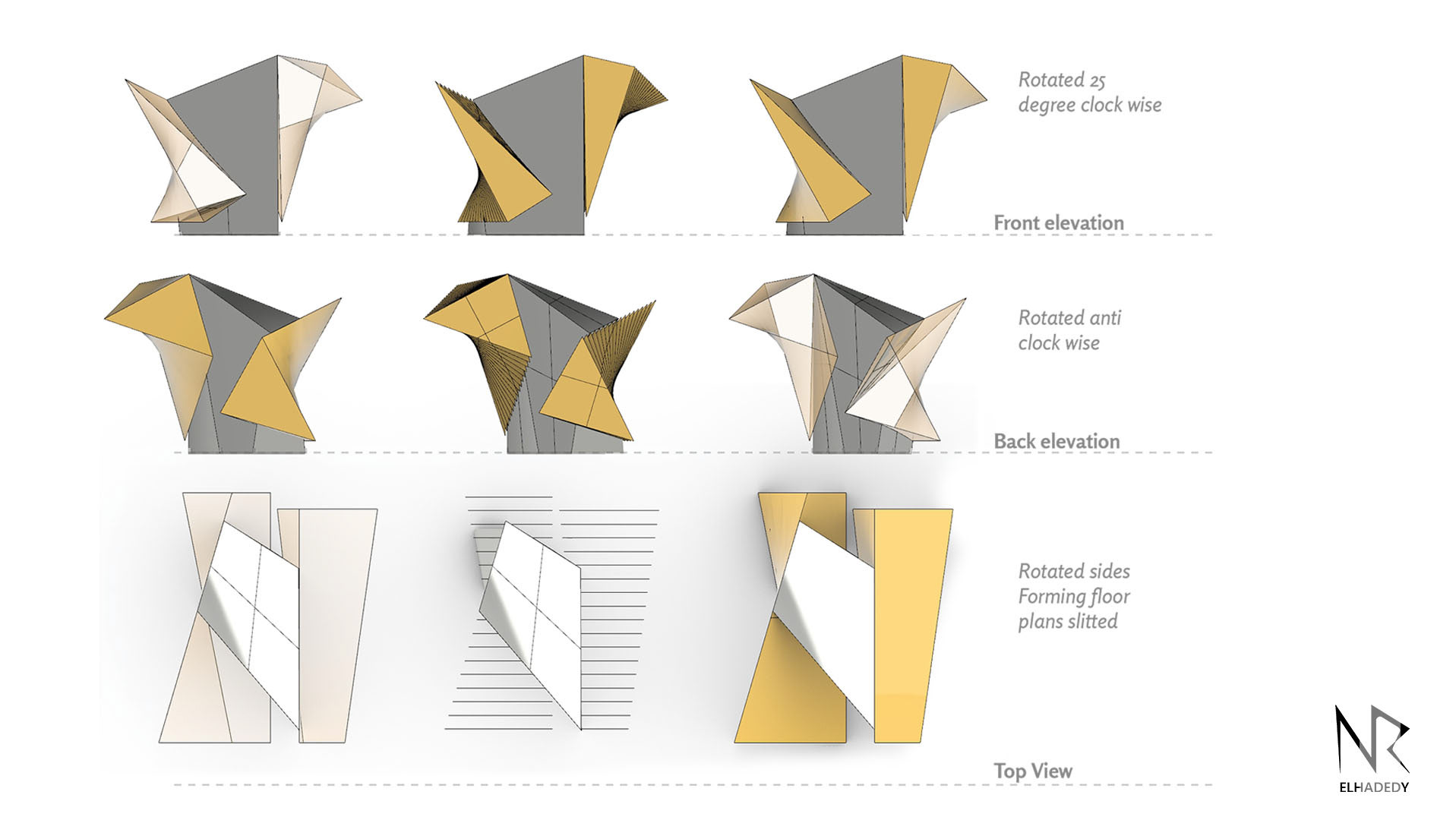 Elevations
Elevations
Project name: The Lake House I Göl Evi
Architecture frim: NR Elhadedy Architects, Nada & Rana Elhadedy
Location: Turkey
Year: 2019
Tools used: Autodesk 3ds Max, AutoCAD 2010 (v 18.0), Rhinoceros 5.0, Vray

