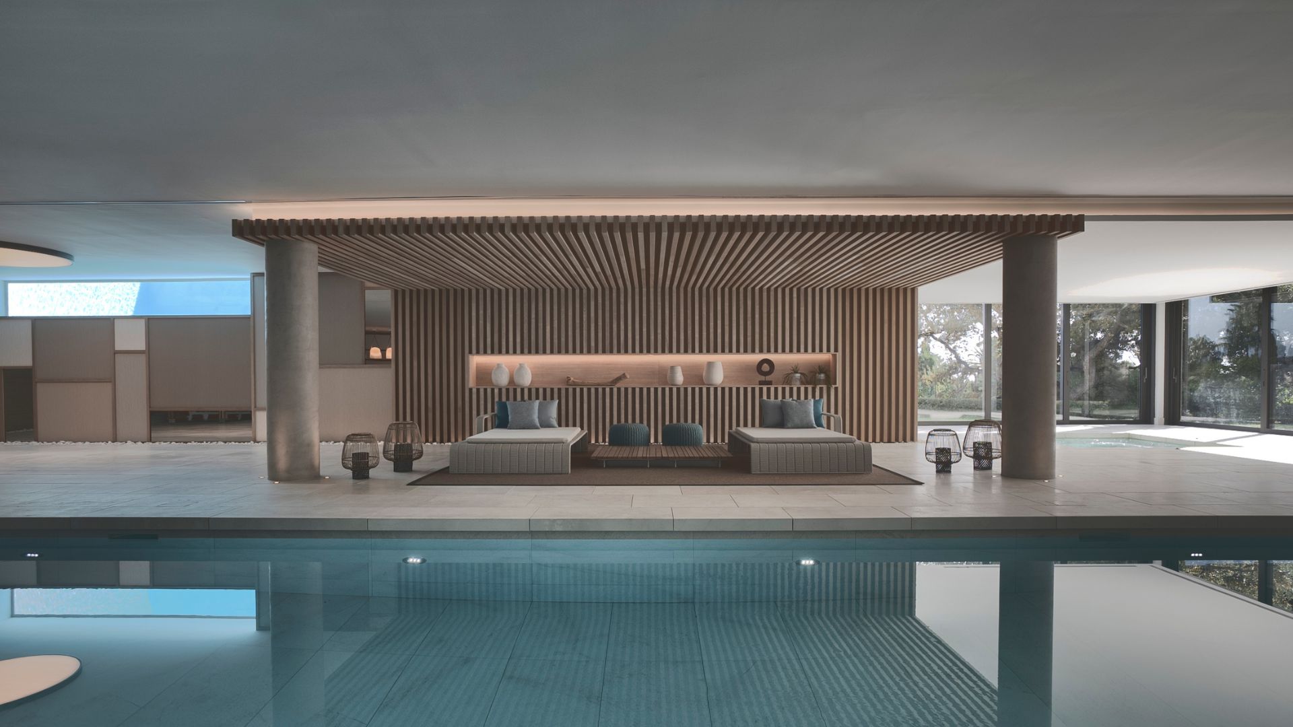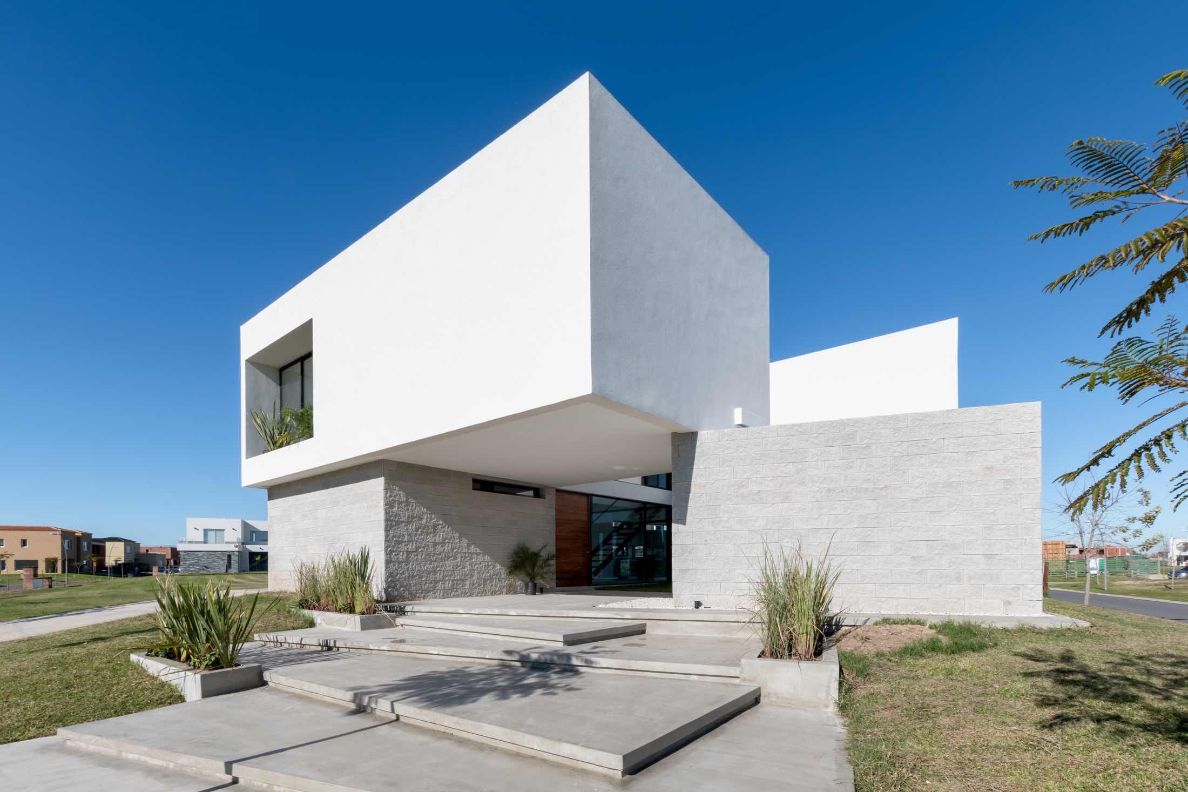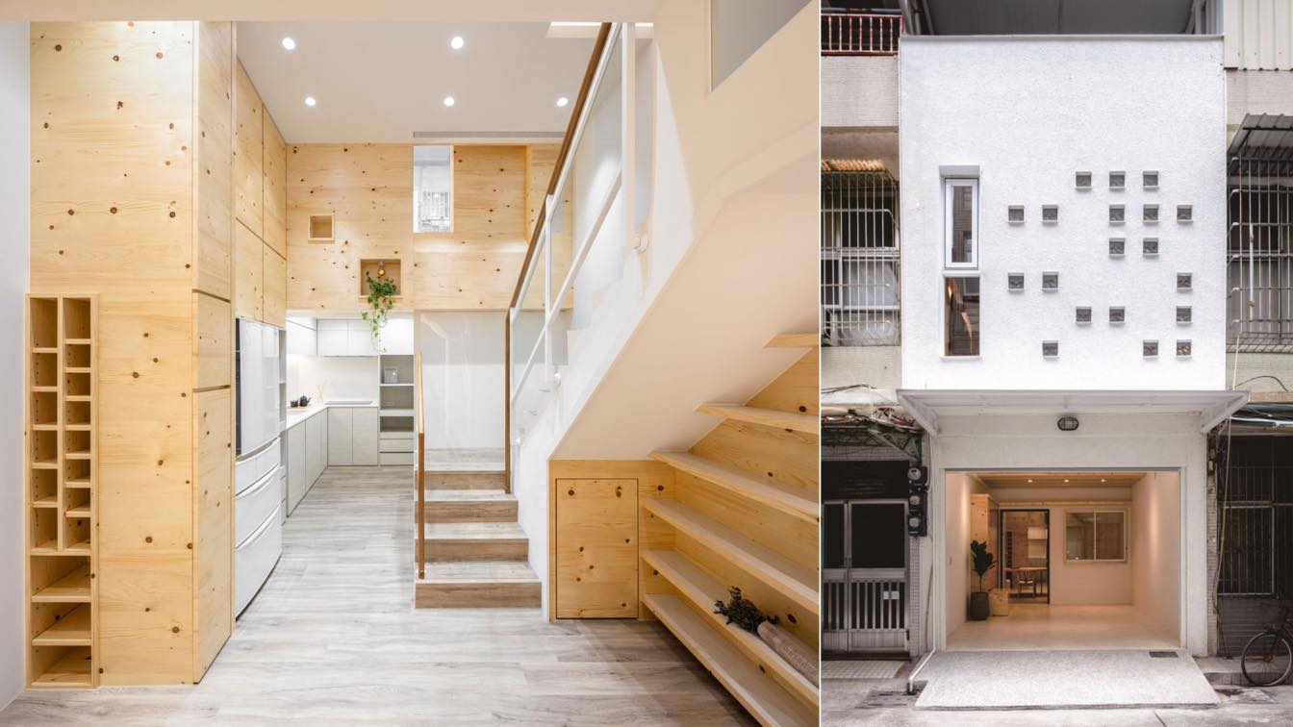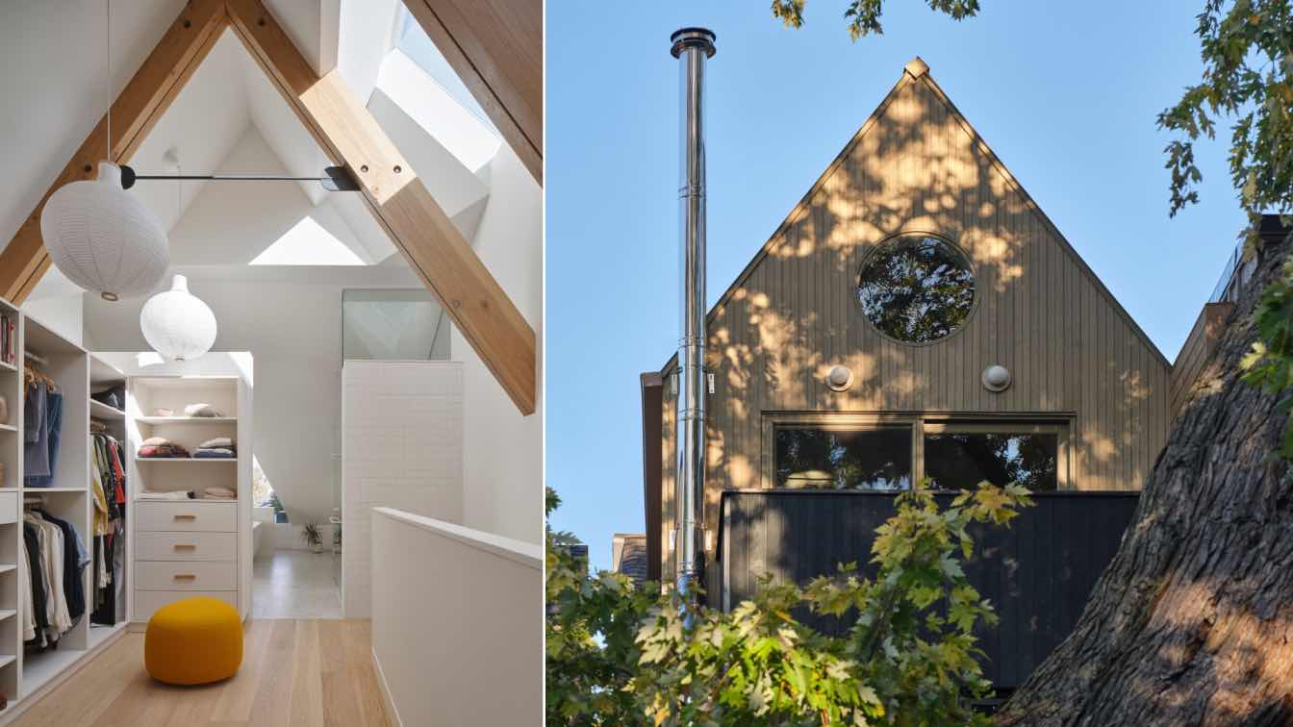ARK Architects: One of the most impressive villas in Sotogrande. A privileged location, in Sotogrande Bajo, with sea views.
Where nature embraces a lifestyle that creates an oasis of emotions.
“The Hill” becomes a unique villa in the surroundings of the Costa del Sol, gets to be at the level of the luxury villas in Marbella but in a quiet and family area like Sotogrande.
In the heart of Sotogrande Bajo, a unique villa with sea views.
Contemporary family home that sits comfortably its surroundings. Among its sophisticated amenities, Villa The Hill includes indoor and outdoor pools and a gym. The gardens are landscaped for privacy and make the most of the amazing views.
ARK designs and builds this unique villa, which maintains classic features while being modern. With the most advanced technology and all the latest generation systems to achieve a luxury villa adapted to a modern lifestyle in the 21st century.
































