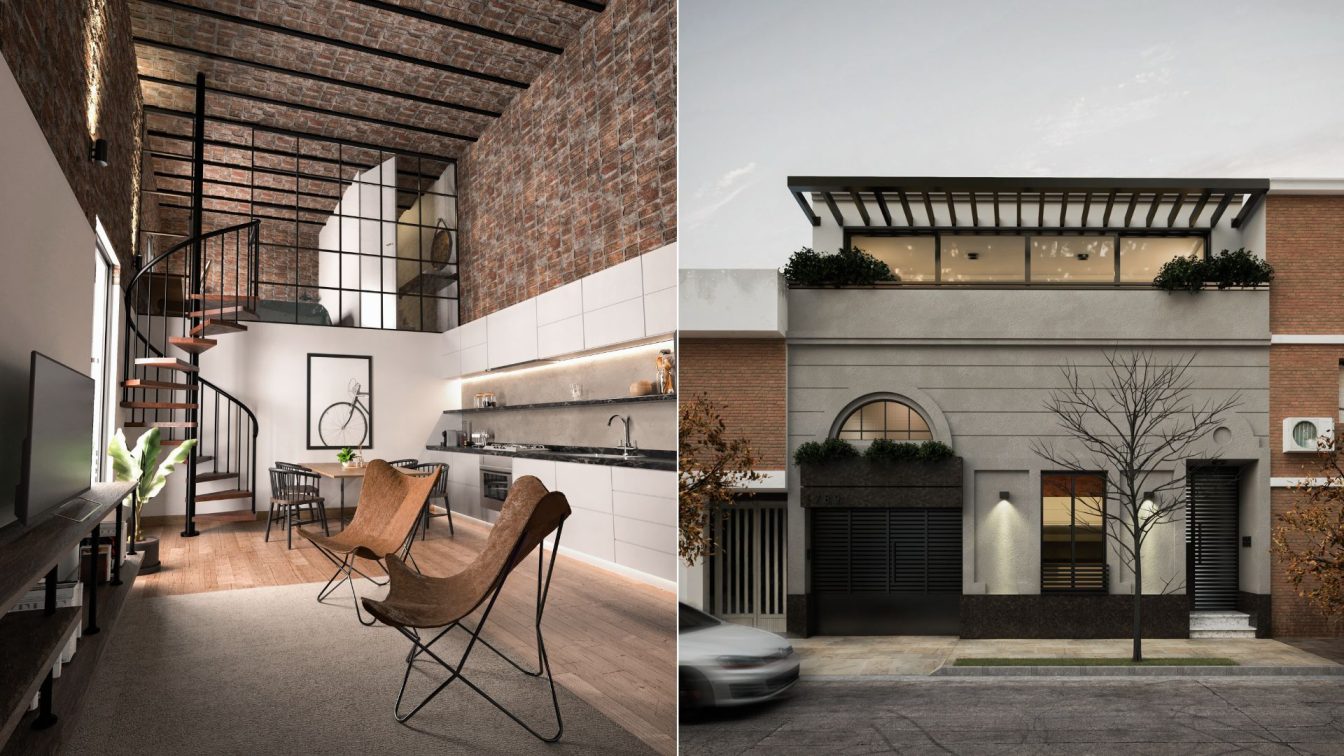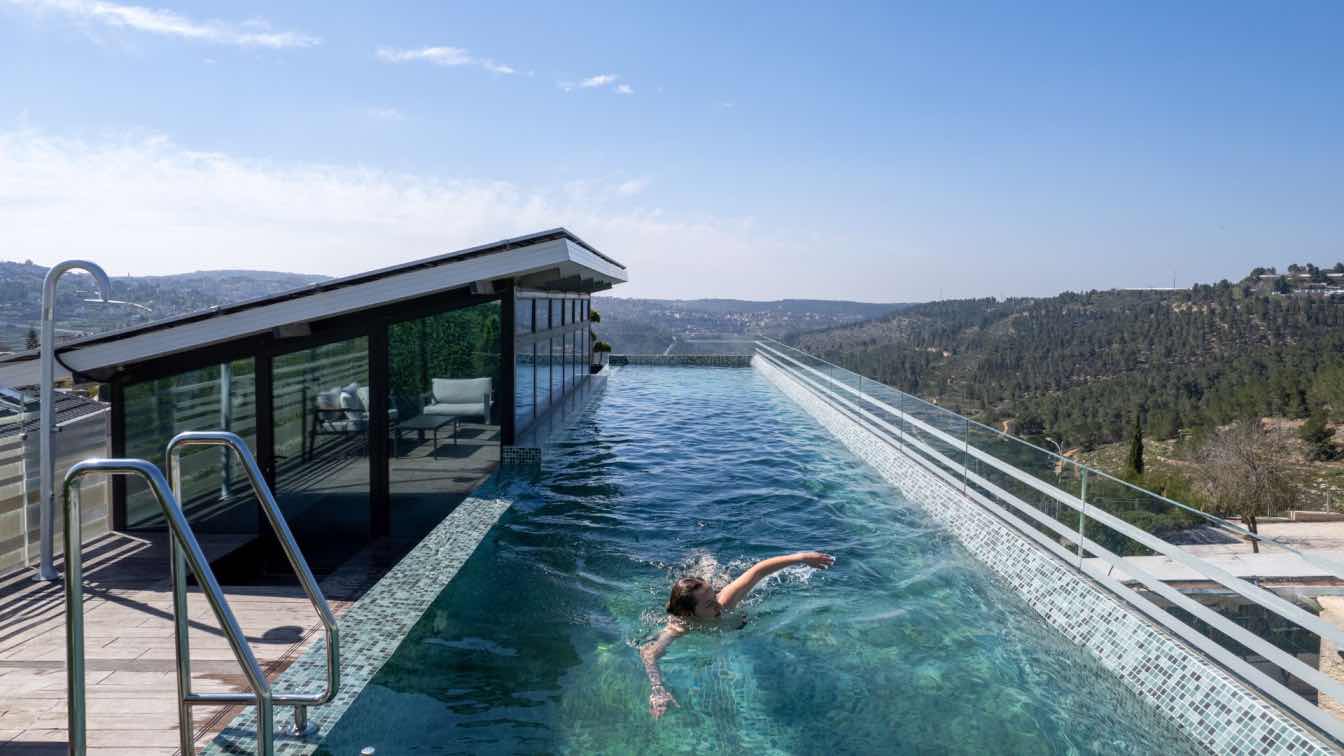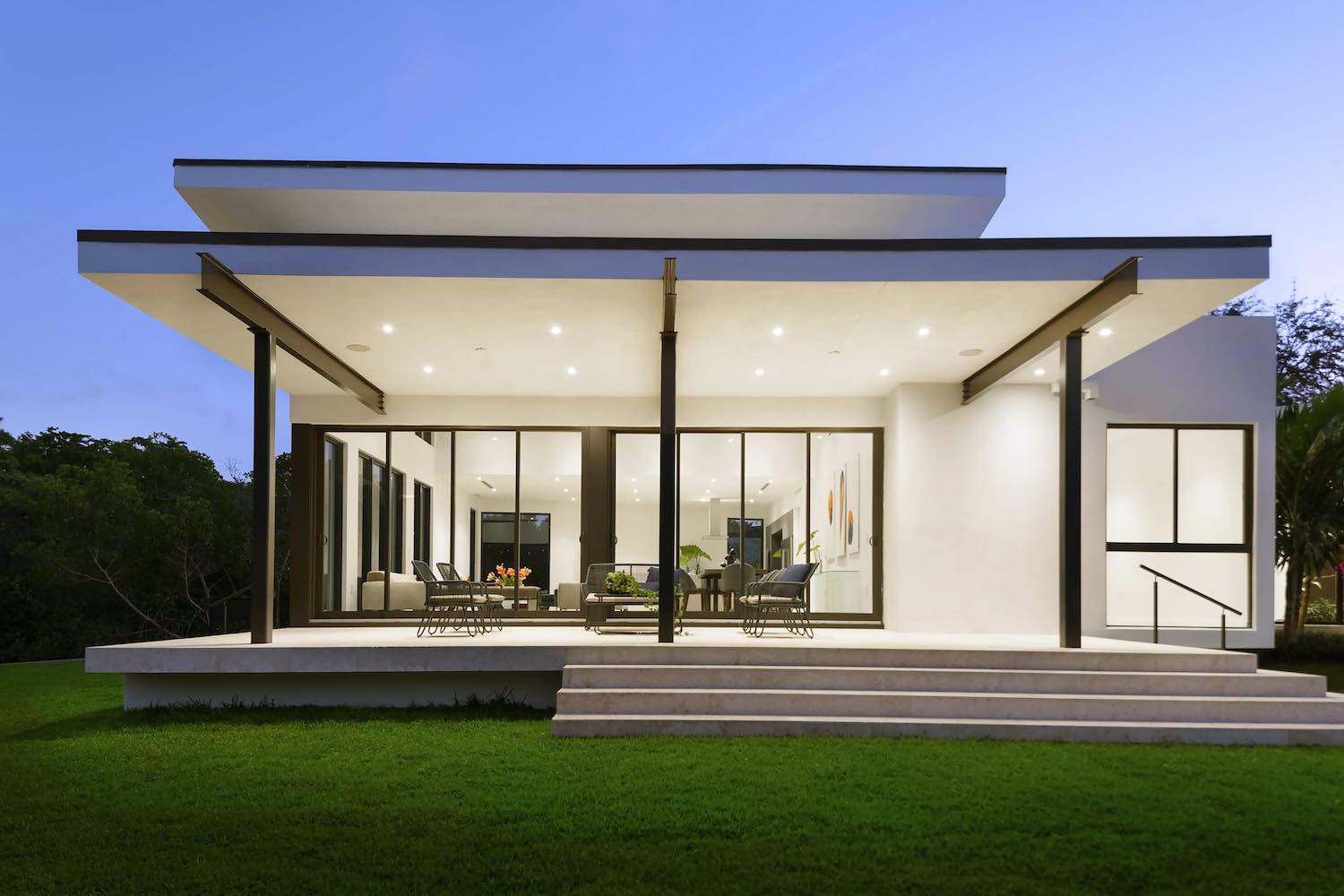The Chittoor-based architecture firm Gali Associates led by Sandeep Gali has recently completed ''S-House'' a single-family home that is located in Chittoor, Andhra Pradesh, India.
Project description by the architects:
S-House: located in one of the popular streets of the town with typical Indian neighbourhood characterized by busy streets and proximity to other residences. The residence was conceptualized as an amalgamation of the serenity of the site and the client’s requirement of a simple and sumptuous house.
The façade of the house was inspired by Various Sections of the metal profiles Composed together to show the slices of the visible form. Creating a strong exterior volume makes a bold statement, Allowing the residence to stand out amongst the neighbouring forms.
 image © Somasundaram.c (Link Studio)
image © Somasundaram.c (Link Studio)
The residence is planned in three levels: The ground floor, first floor and the second floor. Ground floor was planned with all the basic spaces of any house like the entrance foyer, living, dining, kitchen, service rooms and one Bedroom. but composed in a way to interact with each other. Highlighting the introverted form.
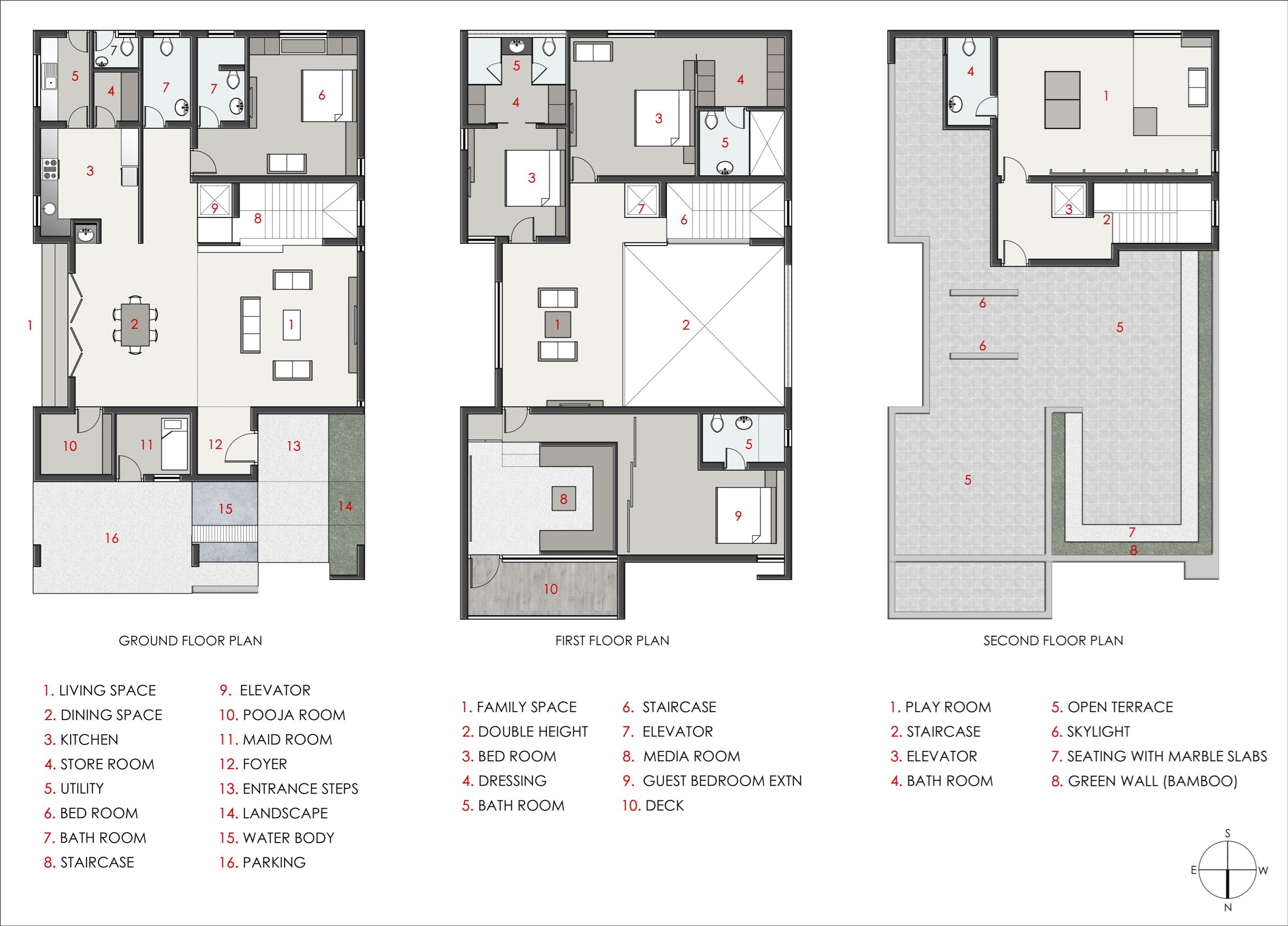
The first floor is composed with two bedrooms , common family space overlooking the living space with double height and a media room with extended guest bedroom which occupies the front part of the planning grid with a visible deck(veranda) that is highlighted on façade as one of the profile sections.
The second floor is half built with a playroom and open terrace landscaped with yellow bamboo bushes along the edge of the parapet to create privacy and to show the green layer on the façade.
 image © Somasundaram.c (Link Studio)
image © Somasundaram.c (Link Studio)
The Finishing materials that have been used for this house are minimal and elegant looking. The flooring is mostly kept in beige colour to focus the look on the furniture and the wall details that have been finished with panels and textures with wood linings.
 image © Somasundaram.c (Link Studio)
image © Somasundaram.c (Link Studio)
Lighting has played a major role in this house during the day by having enough cut outs & cross ventilations on the thick walls. Parallelly in the nights the lighting positions and types have become a back support to showcase the design elements and to create warmness inside the house. Especially on the façade lighting has played a major role to impress the viewers by providing direct and indirect lighting effects.
 image © Somasundaram.c (Link Studio)
image © Somasundaram.c (Link Studio)
Some of the interior details like the wood cladding in the ceiling, Marble centre tables, Metal details on walls have given the natural and earthy look to the spaces.
The staircase covered with vertical metal Louvers provides an indirect contact with the common spaces like the living and the family spaces. The huge tv wall in the living area with even finish on it gives a solid look with natural lighting slit around it.
Concrete finishes have been used on floors and walls to achieve seamless finish on the surfaces with matt finish mostly to absorb the lighting and their reflections.
 image © Somasundaram.c (Link Studio)
image © Somasundaram.c (Link Studio)
S-House takes its shape from minimalistic design forms creating bold scene outside and framing volumetric vivid internal spaces making it distinctive amongst the neighboring buildings.
 image © Somasundaram.c (Link Studio)
image © Somasundaram.c (Link Studio)
 image © Somasundaram.c (Link Studio)
image © Somasundaram.c (Link Studio)
 image © Somasundaram.c (Link Studio)
image © Somasundaram.c (Link Studio)
 image © Somasundaram.c (Link Studio)
image © Somasundaram.c (Link Studio)
 image © Somasundaram.c (Link Studio)
image © Somasundaram.c (Link Studio)
 image © Somasundaram.c (Link Studio)
image © Somasundaram.c (Link Studio)
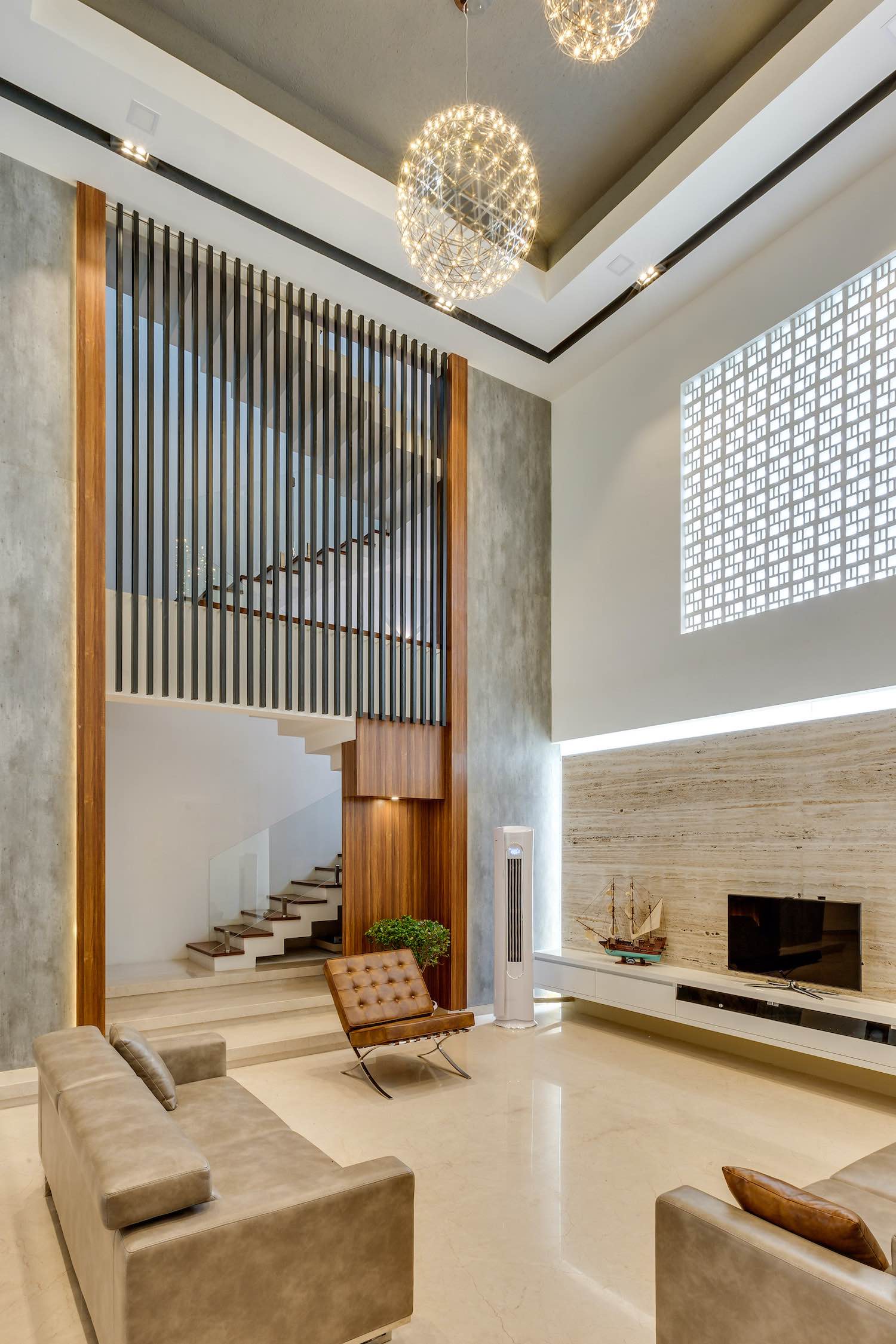 image © Somasundaram.c (Link Studio)
image © Somasundaram.c (Link Studio)
 image © Somasundaram.c (Link Studio)
image © Somasundaram.c (Link Studio)
 image © Somasundaram.c (Link Studio)
image © Somasundaram.c (Link Studio)
 image © Somasundaram.c (Link Studio)
image © Somasundaram.c (Link Studio)
 image © Somasundaram.c (Link Studio)
image © Somasundaram.c (Link Studio)
 image © Somasundaram.c (Link Studio)
image © Somasundaram.c (Link Studio)
 image © Somasundaram.c (Link Studio)
image © Somasundaram.c (Link Studio)
 image © Somasundaram.c (Link Studio)
image © Somasundaram.c (Link Studio)
 image © Somasundaram.c (Link Studio)
image © Somasundaram.c (Link Studio)
 image © Somasundaram.c (Link Studio)
image © Somasundaram.c (Link Studio)
 image © Somasundaram.c (Link Studio)
image © Somasundaram.c (Link Studio)
 image © Somasundaram.c (Link Studio)
image © Somasundaram.c (Link Studio)
 image © Somasundaram.c (Link Studio)
image © Somasundaram.c (Link Studio)
 image © Somasundaram.c (Link Studio)
image © Somasundaram.c (Link Studio)
 image © Somasundaram.c (Link Studio)
image © Somasundaram.c (Link Studio)
 image © Somasundaram.c (Link Studio)
image © Somasundaram.c (Link Studio)
 image © Somasundaram.c (Link Studio)
image © Somasundaram.c (Link Studio)
 image © Somasundaram.c (Link Studio)
image © Somasundaram.c (Link Studio)
 image © Somasundaram.c (Link Studio)
image © Somasundaram.c (Link Studio)
 image © Somasundaram.c (Link Studio)
image © Somasundaram.c (Link Studio)
 image © Somasundaram.c (Link Studio)
image © Somasundaram.c (Link Studio)
 image © Somasundaram.c (Link Studio)
image © Somasundaram.c (Link Studio)
 image © Somasundaram.c (Link Studio)
image © Somasundaram.c (Link Studio)
 image © Somasundaram.c (Link Studio)
image © Somasundaram.c (Link Studio)
 image © Somasundaram.c (Link Studio)
image © Somasundaram.c (Link Studio)
 image © Somasundaram.c (Link Studio)
image © Somasundaram.c (Link Studio)
 image © Somasundaram.c (Link Studio)
image © Somasundaram.c (Link Studio)
 image © Somasundaram.c (Link Studio)
image © Somasundaram.c (Link Studio)
 image © Somasundaram.c (Link Studio)
image © Somasundaram.c (Link Studio)
 image © Somasundaram.c (Link Studio)
image © Somasundaram.c (Link Studio)
 image © Somasundaram.c (Link Studio)
image © Somasundaram.c (Link Studio)
 image © Somasundaram.c (Link Studio)
image © Somasundaram.c (Link Studio)
 image © Somasundaram.c (Link Studio)
image © Somasundaram.c (Link Studio)
 image © Somasundaram.c (Link Studio)
image © Somasundaram.c (Link Studio)
 image © Somasundaram.c (Link Studio)
image © Somasundaram.c (Link Studio)
Project name: S-House
Architecture firm: Gali Associates
Location: Chittoor, Andhra Pradesh, India
Year: 2020
Plot area: 349 m²
Built up area: 521 m²
Client: Mr. Swaroop
Design Team: Sandeep Gali, Anudeep Gali, Hinduja Datta
Photography: Somasundaram.c (Link Studio)
Consultants: SKB Consultants (Structural)

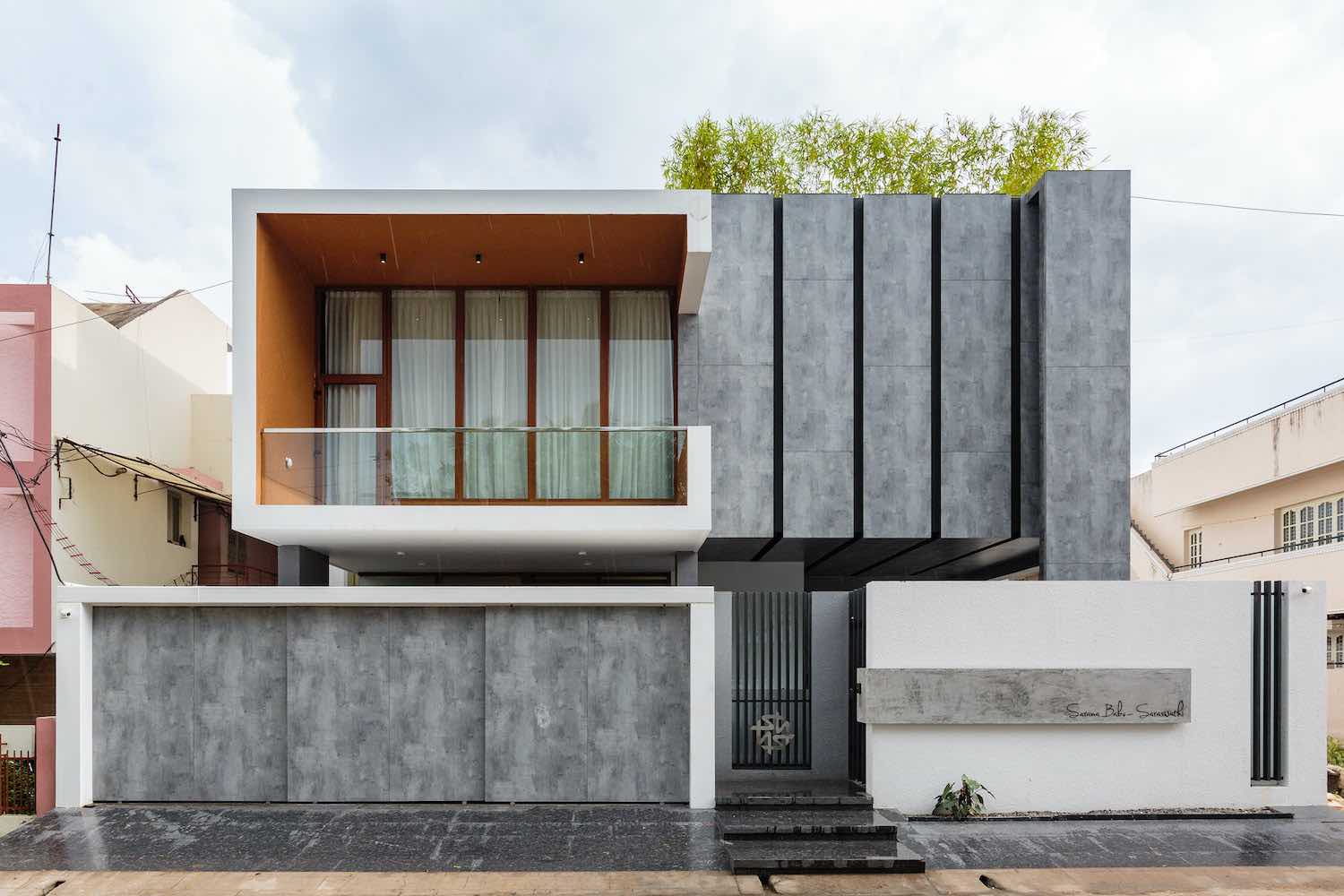
.jpg)
