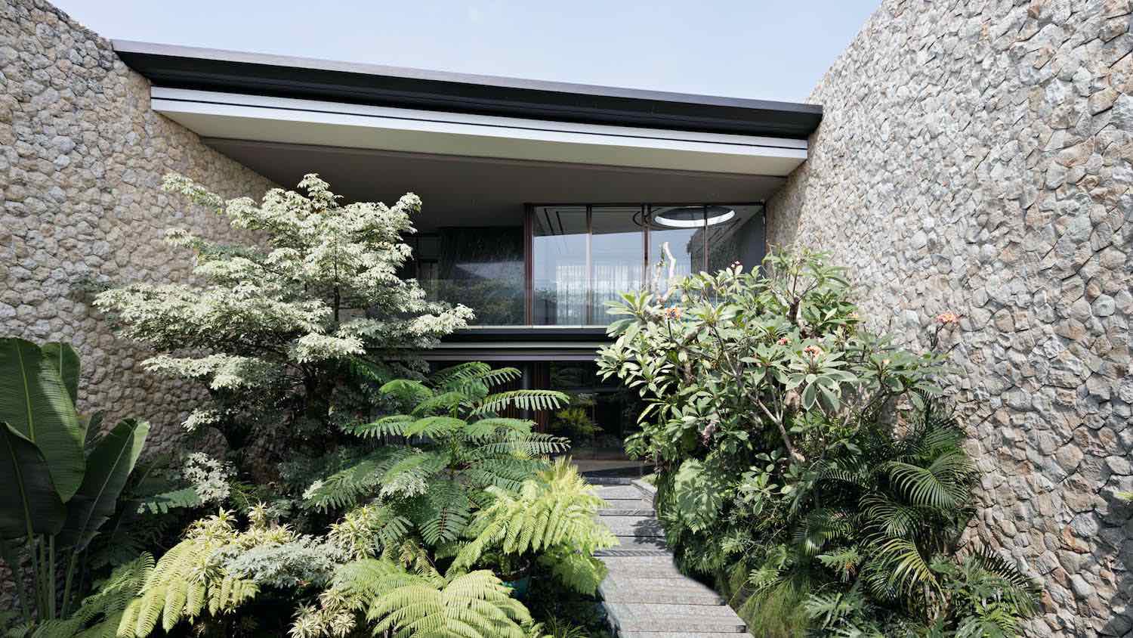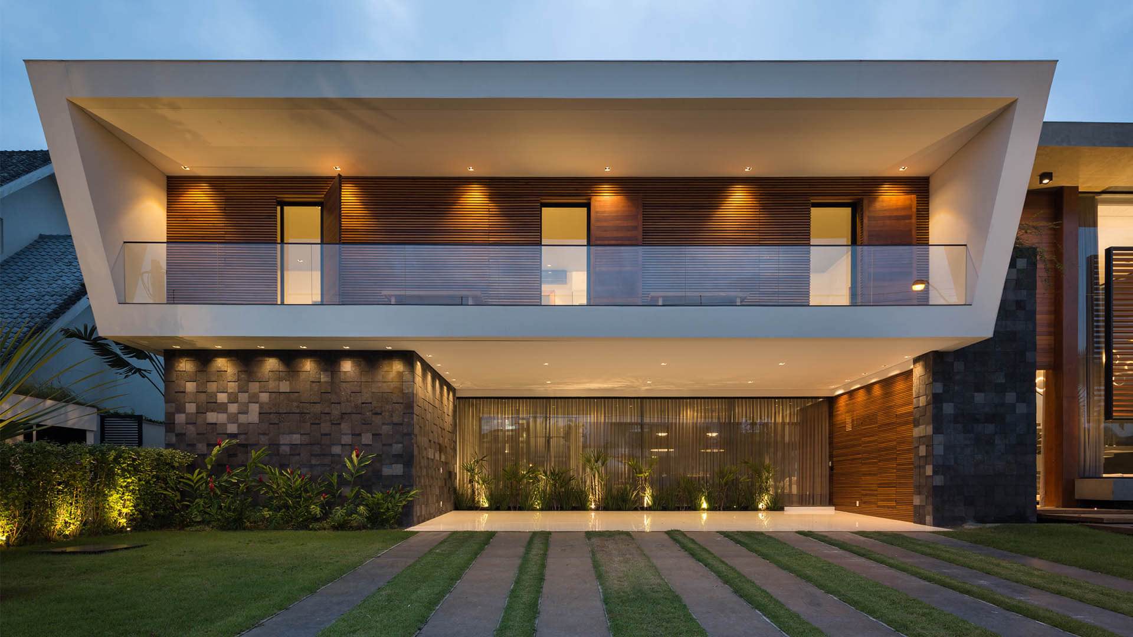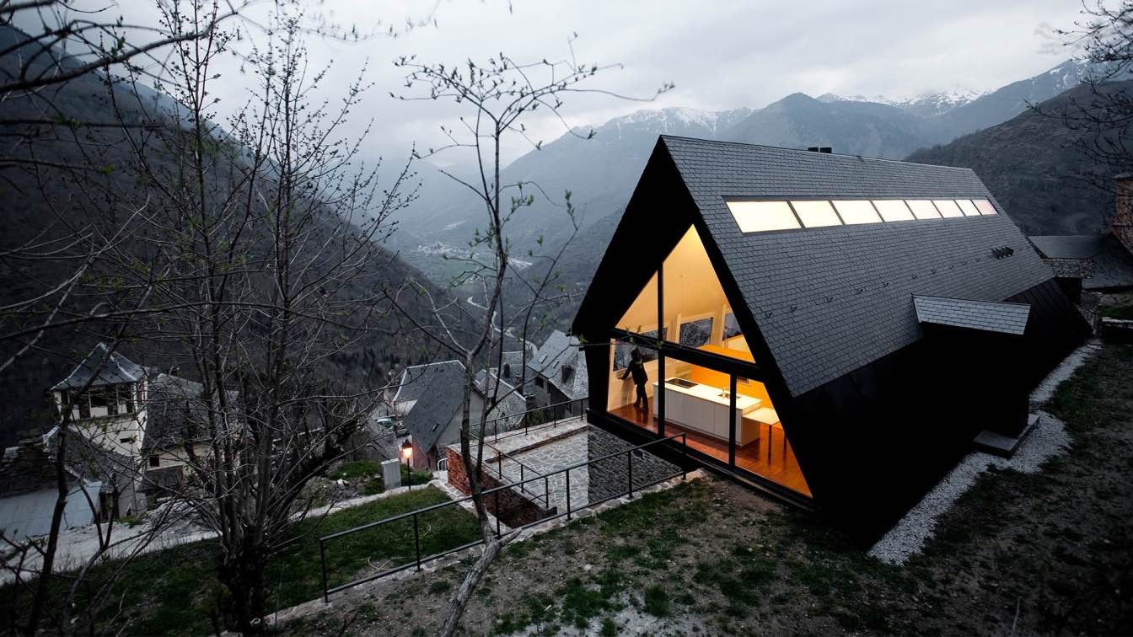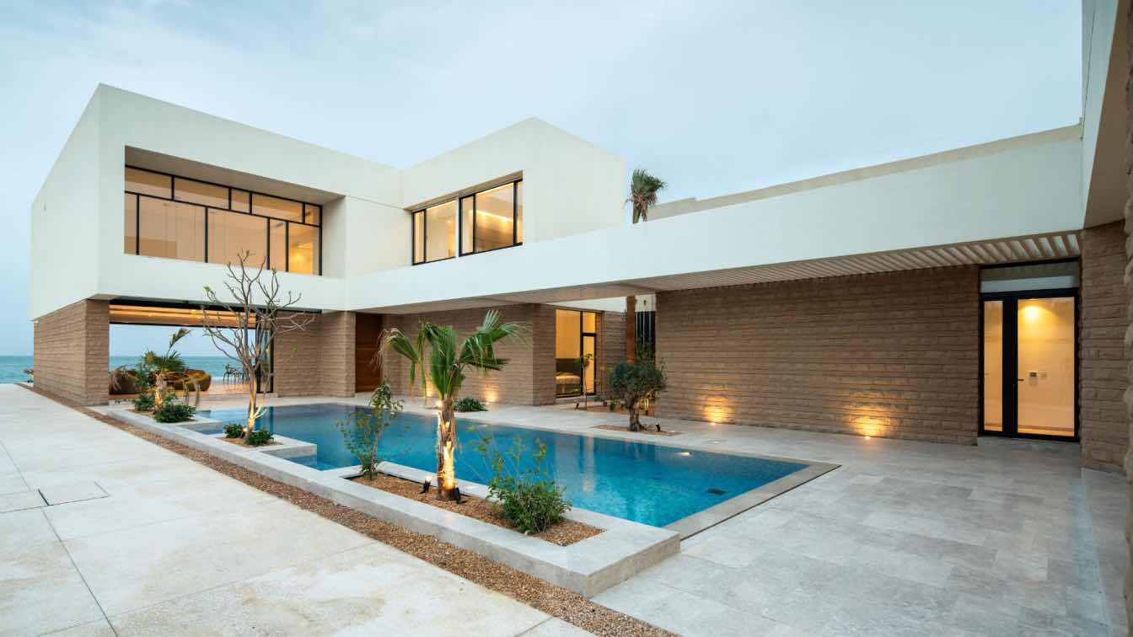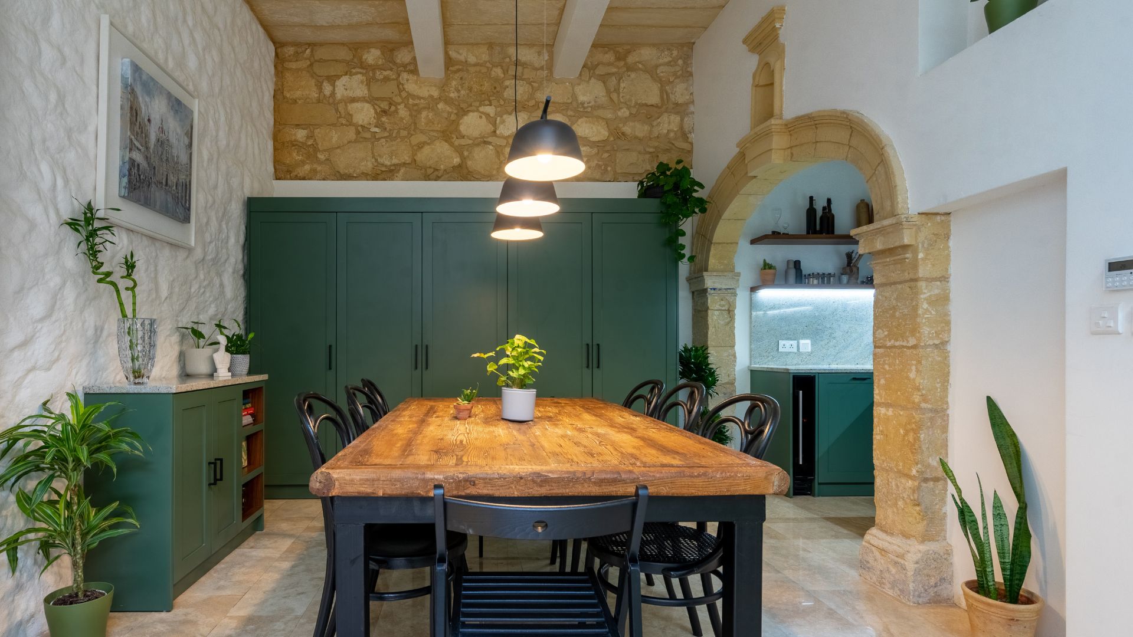The Jakarta-based architecture firm Einstein and Associates led by Leo Einstein Franciscus has recently completed RM House, located at the heart of Bogor, West Java, Indonesia.
Architect's statement:
RM House Extension, Located at the heart of Bogor, West Java, Indonesia. Situated near important landmarks like the Presidential Bogor Palace and the famous Bogor Botanical Garden, one of the oldest and largest botanical gardens in the world, RM House Extension design concept is derived from taking a closer look into Bogor. What many people don’t know about Bogor is that Bogor is only sixty kilometers away from Indonesia’s capital, Jakarta. Bogor or “Buitenzorg” as people would call it during the Dutch colonial era served as the summer residence of the Governor General of East Indies. “Buitenzorg” itself means “without a care” in Dutch, mirroring the beauty of Bogor that makes people have no worries and feel safe and secure.
 image © Mario Wibowo & Melanie Tanusetiawan
image © Mario Wibowo & Melanie Tanusetiawan
The design concept behind this modern tropical house comes from the context observation of Bogor that is a “Luxury Retreat” with style back to the nature. The architecture, interior and landscape design of this house is merged all together into a tropical paradise. A modern tropical architecture with splashes of rich tropical colors and plants designed specifically to blend with the surrounding nature. Digging a little deeper into the concept, the building itself is positioned at the center of a literal beautifully designed tropical garden, a subtle link with Buitenzorg that is peaceful and “without a care”. To top it all off, the building plan of Lemongrass is intentionally designed as an open air and open plan space, eliminating the boundaries between the indoor and the outdoor.
 image © Mario Wibowo & Melanie Tanusetiawan
image © Mario Wibowo & Melanie Tanusetiawan
We make this house feeling like when the owner back to the house they feel like back to the resort with a very nature ambiance and luxury. They will see the landscape scenery like at the tropical forest and they will hear the sound of water which have small waterfall go down to the koi pond at the garden. 50 percent of the land area is the green area with the garden and the fish pond. This house located at backyard of the main building house. With the connecting inner courtyard garden between the main house with the extension house.
 image © Mario Wibowo & Melanie Tanusetiawan
image © Mario Wibowo & Melanie Tanusetiawan
This extension house is divided into ten area - carport, foyer, terrace garden, 3 bedrooms, dining area, inner courtyard garden, gym room, study room, rooftop garden, balcony terrace. First step entering the house we will have to walk through the carport and garden, and terrace garden area at the front of the house. The facade of the building dominated with marble and woods. Entering the house, the foyer of the house as the center to connect with other rooms like 3 bedrooms at ground floors, bathroom and the dining area. The foyer Dominated with the wood panel wall and geometric marble floor pattern. The dining area has the view to the inner courtyard and access to the second floor with the eye-catching spiral staircase. This spiral staircase as the center of the room with the handmade weaving technic. At the second floor there are 4 main area, study room, gym room, terrace rooftop garden and the balcony terrace which have a view to the inner courtyard garden.
 image © Mario Wibowo & Melanie Tanusetiawan
image © Mario Wibowo & Melanie Tanusetiawan
 image © Mario Wibowo & Melanie Tanusetiawan
image © Mario Wibowo & Melanie Tanusetiawan
 image © Mario Wibowo & Melanie Tanusetiawan
image © Mario Wibowo & Melanie Tanusetiawan
 image © Mario Wibowo & Melanie Tanusetiawan
image © Mario Wibowo & Melanie Tanusetiawan
 image © Mario Wibowo & Melanie Tanusetiawan
image © Mario Wibowo & Melanie Tanusetiawan
 image © Mario Wibowo & Melanie Tanusetiawan
image © Mario Wibowo & Melanie Tanusetiawan
 image © Mario Wibowo & Melanie Tanusetiawan
image © Mario Wibowo & Melanie Tanusetiawan
 image © Mario Wibowo & Melanie Tanusetiawan
image © Mario Wibowo & Melanie Tanusetiawan
 image © Mario Wibowo & Melanie Tanusetiawan
image © Mario Wibowo & Melanie Tanusetiawan
 image © Mario Wibowo & Melanie Tanusetiawan
image © Mario Wibowo & Melanie Tanusetiawan
 image © Mario Wibowo & Melanie Tanusetiawan
image © Mario Wibowo & Melanie Tanusetiawan
 image © Mario Wibowo & Melanie Tanusetiawan
image © Mario Wibowo & Melanie Tanusetiawan
 image © Mario Wibowo & Melanie Tanusetiawan
image © Mario Wibowo & Melanie Tanusetiawan
 image © Mario Wibowo & Melanie Tanusetiawan
image © Mario Wibowo & Melanie Tanusetiawan
 image © Mario Wibowo & Melanie Tanusetiawan
image © Mario Wibowo & Melanie Tanusetiawan
 image © Mario Wibowo & Melanie Tanusetiawan
image © Mario Wibowo & Melanie Tanusetiawan
 image © Mario Wibowo & Melanie Tanusetiawan
image © Mario Wibowo & Melanie Tanusetiawan
 image © Mario Wibowo & Melanie Tanusetiawan
image © Mario Wibowo & Melanie Tanusetiawan
 image © Mario Wibowo & Melanie Tanusetiawan
image © Mario Wibowo & Melanie Tanusetiawan
 image © Mario Wibowo & Melanie Tanusetiawan
image © Mario Wibowo & Melanie Tanusetiawan
 image © Mario Wibowo & Melanie Tanusetiawan
image © Mario Wibowo & Melanie Tanusetiawan
 image © Mario Wibowo & Melanie Tanusetiawan
image © Mario Wibowo & Melanie Tanusetiawan
 image © Mario Wibowo & Melanie Tanusetiawan
image © Mario Wibowo & Melanie Tanusetiawan
 image © Mario Wibowo & Melanie Tanusetiawan
image © Mario Wibowo & Melanie Tanusetiawan
 image © Mario Wibowo & Melanie Tanusetiawan
image © Mario Wibowo & Melanie Tanusetiawan
 image © Mario Wibowo & Melanie Tanusetiawan
image © Mario Wibowo & Melanie Tanusetiawan
 image © Mario Wibowo & Melanie Tanusetiawan
image © Mario Wibowo & Melanie Tanusetiawan
 image © Mario Wibowo & Melanie Tanusetiawan
image © Mario Wibowo & Melanie Tanusetiawan
 First Floor Plan
First Floor Plan
 Second Floor Plan
Second Floor Plan
 Section
Section
 Elevation
Elevation
Project name: RM House Extension
Architecture firm: Einstein and Associates
Principal architect: Leo Einstein Franciscus
Location: Bogor, West Java, Indonesia
Design year: 2017
Completion year: 2019
Built area: 270 m²
Site area: 250 m²
Interior design: Einstein and Associates
Environmental & MEP Engineering: Haryanto
Photography: Mario Wibowo & Melanie Tanusetiawan
Client: Rizaldi Muliawan

