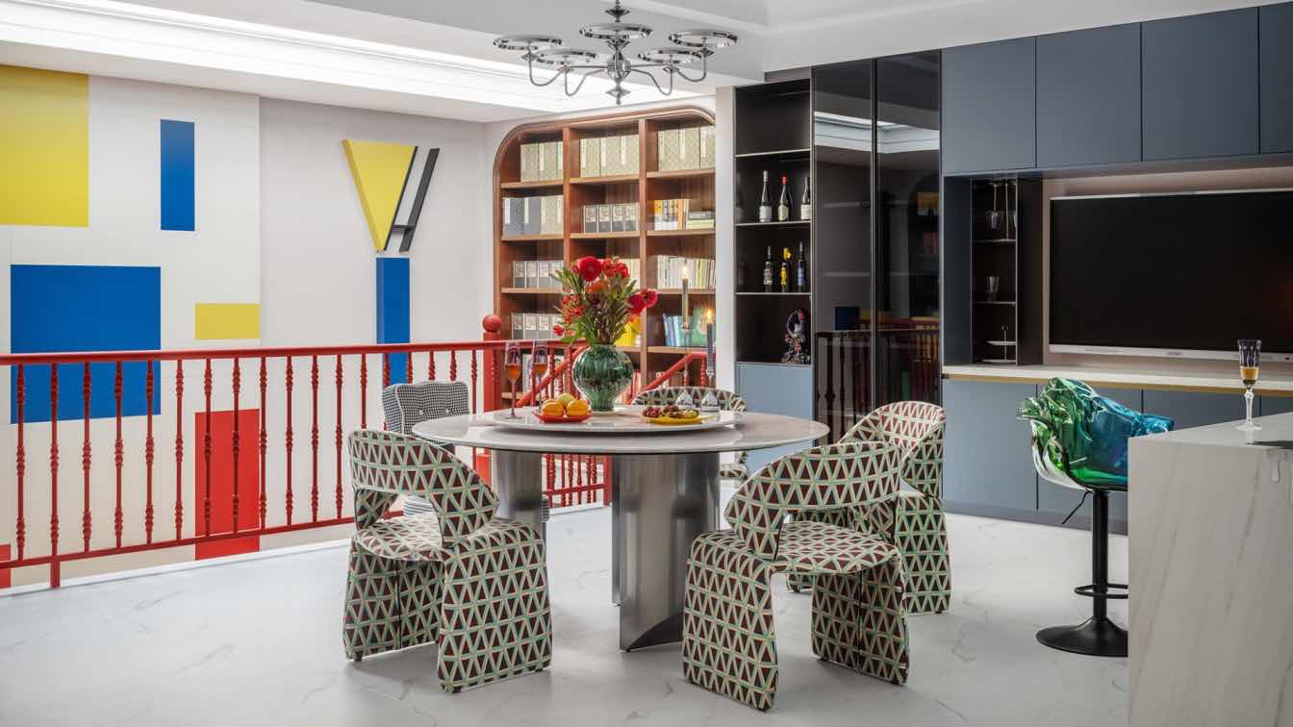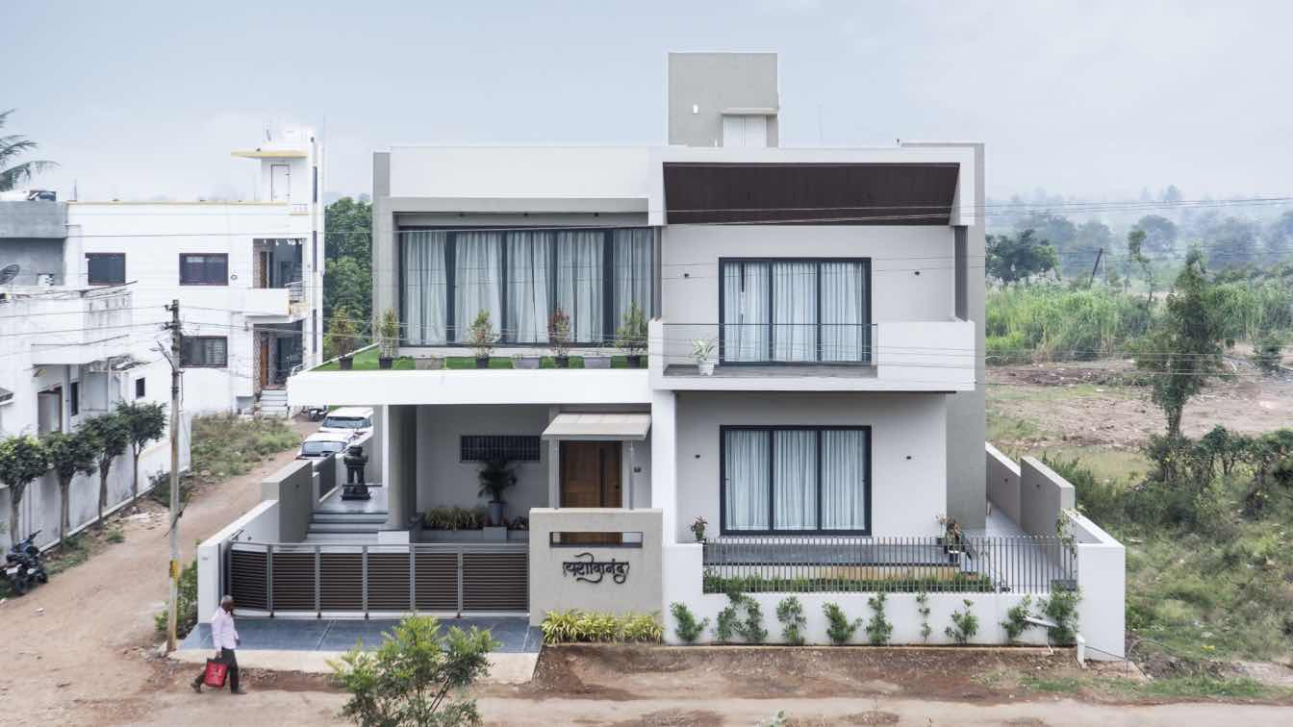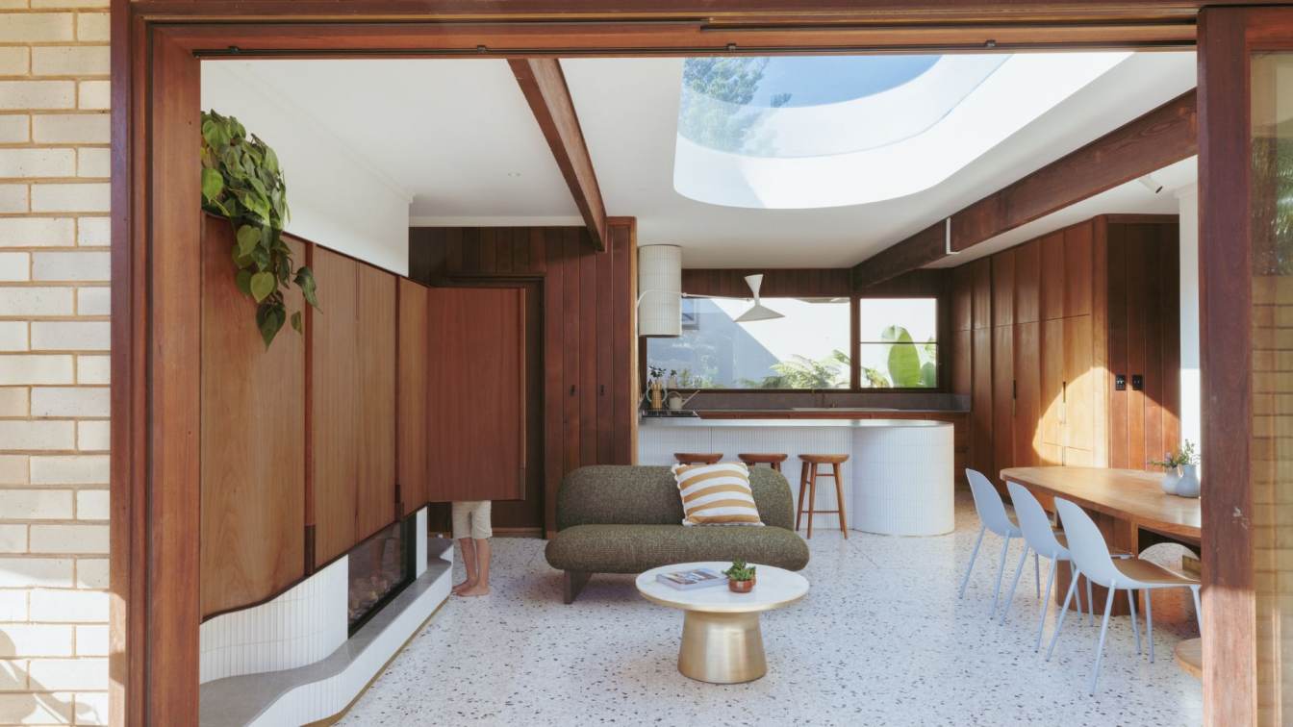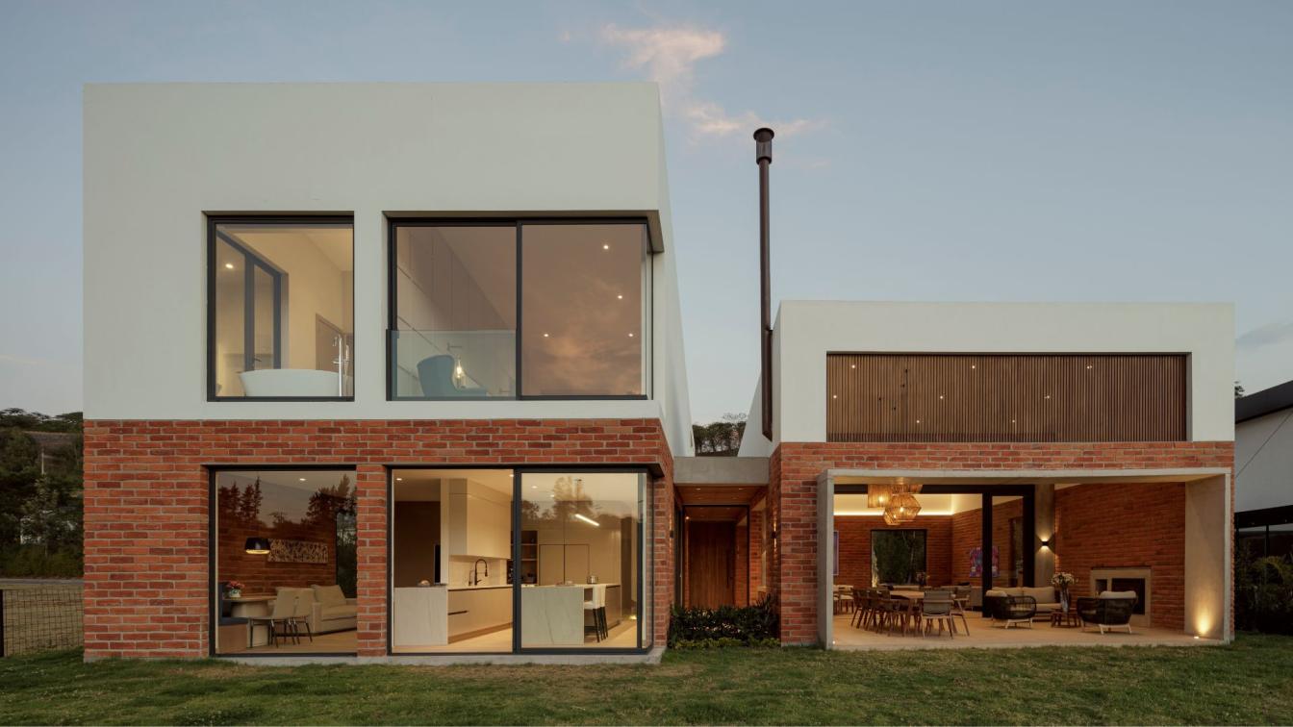Shangceng Design: The space unfolds as a lavish visual symphony—a lyrical epic inscribed by time and color, where gentle curves collide with romantic fervor to create a sanctuary for the soul. Adorned with Mondrian’s iconic chromatic lexicon, the home orchestrates a seamless fusion of professional passion, the patina of years, and nature’s artistry.
The homeowner, Ms. Shen, is a renowned Chinese education specialist whose online reach extends to four million followers. Having dedicated her career to advancing literacy and traditional culture, she now embraces a vibrant life in this space: hosting gatherings for friends across generations, filming educational programs and cherishing time with her family…Life here is vibrant and busy for her.
The colorful space where peace resides
"Only an almost obsessive devotion to space can transform every hue into an emotional footnote." This profound resonance struck Ms. Shen when she first met designer Fu Xia. The entire dwelling reveals itself as a dialogue on serenity, nature, art, and life philosophy—a lyrical scroll painted with chromatic pigments that begins unfurling the moment one crosses its threshold.
Drawing inspiration from her daughter's jewelry artistry, the interior design adopts Mondrian's three primary colors—red, yellow, and blue—as its central visual theme. Geometric blocks of pure color collide across the space, echoing the hostess's life philosophy: "to distill complex existence into symbolic essences." This chromatic language also symbolizes the family's and women's autonomous self-expression.
The cheetah motifs grace every corner of the space, embodying the owner’s deep-seated affinity for cheetahs. These dynamic, powerful forms engage in a vibrant interplay with the bold color palette—infusing the interiors with untamed vitality while mirroring her tenacity and perceptiveness.
The home is a container for emotions and memories—where every hue whispers untold tales, and every curve cradles tender warmth.
The inspirational zone for reading, working and living
The spatial layout adapts organically to the client’s functional needs. Eschewing rigid boundaries, its fluid curves and Mondrianesque chromatic planes naturally delineate an inspirational zone for reading, working and living.
Upon crossing the threshold, a striking red spiral staircase commands attention. Its smooth lines and rhythmic shapes highlight the residence’s vitality and tension, forming a beautiful landscape in the home and mirroring the owner’s singular psyche.
A family library is created beneath the staircase, surrounded by wide-ranging books neatly arranged in elegant dark wood shelves. Soft yet luminous built-in light strips cast a gentle glow over each volume, evoking a quiet flow of knowledge in the stillness.
It serves multiple roles: as Ms. Shen’s lectern for live broadcasts, a filming studio for reading lessons, a storytelling hub for neighborhood children, and a moonlit sanctuary for Pilates meditation. It embodies life’s tranquility and comfort, while bearing witness to feminine wisdom.
Deep indigo cabinetry harmonizes with walls clad in Mondrian’s primary lexicon and the red staircase, achieving a wonderful balance through a choreography of complexity and simplicity, warmth and coolness. Bathed in interlaced light and shadow, the entire space is draped in a luminous cocoon—transforming it into the home’s ultimate harbor of warmth.
The exquisite bar harmoniously blends color, modernity and warmth. The blazing vermilion wine cabinet and monochrome geometrically-patterned table coalesce into a relaxing and comforting area for the family.
A Sanctuary of Safety for the 80-Year-Old Girl
The ground floor accommodates Ms. Shen’s mother during her occasional stays. From the entrance, the space embraces visitors with tactile serenity and dynamic flow. Honoring the building’s original framework, sunlight streams through the glass skylight, igniting an instantaneous bloom of freshness, vitality, and soft luminosity.
The foyer’s arc-shaped portal merges seamlessly into the living area, framing garden vistas. Sunlight floods into the room, refracting through glass into dappled patterns that infuse warmth and vitality throughout the space. The semi-transparent glass screen elegantly partitions the area, with light and shadow penetrating through, sustaining a delicate balance between separation and connection.
The water droplet art installation symbolizes "ripples of life", representing the little joys in a simple life, and the cheetah figurine embodies the homeowner’s spirit, blending strength with grace. Both artifacts articulate a profound passion and vitality for life.
In the living room, the sofa’s plush Klein Blue upholstery—vibrant yet grounded—harmonizes with a vibrant sunshine-yellow coffee table, infusing the space with dynamic energy. Nestled within this chromatic embrace, family gatherings unfold at a gentle pace, each tender moment suspended in amber warmth.
The refined Western kitchen and open bar counter create a pleasant atmosphere on leisurely afternoons, where coffee aroma permeates the air. It offers a coveted respite from workday exigencies.
The mother's bedroom features delicate floral wallpaper, with curvilinear details softening spatial edges. By weaving natural elements into the details, the design team has transformed the room into a spring garden—a therapeutic sanctuary with security and warmth. The space seamlessly extends into the courtyard; even indoors, the homeowner can savor birdsong and feel breezes through half-open windows while immersed in tranquil moments.
The delicate blend of intimacy and boundaries
Guided by the core philosophy of " nurturing evolving intimacy", the designer transforms the second floor into a private realm for the homeowner and her daughter—a space for both solitude and shared moments. Through dynamic geometric forms and a thoughtful color palette, the designer builds an invisible emotional infrastructure between them, sustaining a dialectical balance where intimacy and boundaries coexist.
The space is designed flexibly: whether configured for heartfelt family gatherings or partitioned into secluded nooks for solitude, every detail radiates a passion for life and artistic pursuit, cultivating a nuanced symbiosis where intimacy and boundaries harmonize.
In the master bedroom, a soft lavender palette establishes an elegant, dreamlike atmosphere. Floral wallpaper dialogues with abstract art paintings on the wall, while a sculptural pendant fixture, suspended as if an artwork itself, cascades warm light to conjure a serene and romantic retreat. The thoughtful arrangement of everything in the room conveys a romantic ambiance.
It’s not only a sleeping chamber, but also a space for relaxation and art immersion. Upon crossing the threshold, the owner’s worries and fatigue dissipate like mist. Each crafted element whispers testament to a profound reverence for life’s artistry.
This room, reserved for her daughter who resides afar, embodies Ms. Shen’s aspirations for her daughter and dreams of the future. Bathed in pale hues, it resembles an unfinished canvas—poised for reinterpretation with each homecoming. When she occasionally returns and opens the door, the space greets her as both a familiar sanctuary and an open-ended proposition.
What exactly is home? Answers vary as widely as lived experiences. True sanctuary emerges where the soul unfolds in vibrant authenticity—a space resonating with inner tranquility.
Through temporal pigments and chromatic brushstrokes, the designer inscribes the saga of three generations of women within these walls. Here, each woman architects her own realm while sustaining others' worlds, akin to Mondrian’s intersecting grids. Their existence, distilled to neoplastic purity, reveals the most authentic poise of dwelling upon this earth.





















































