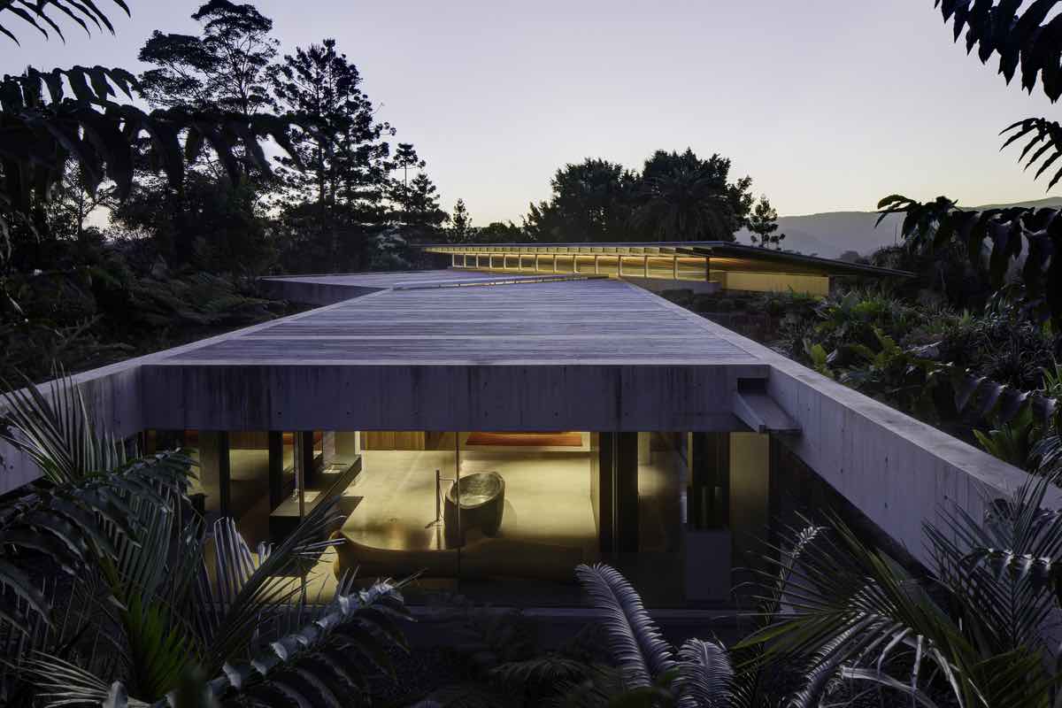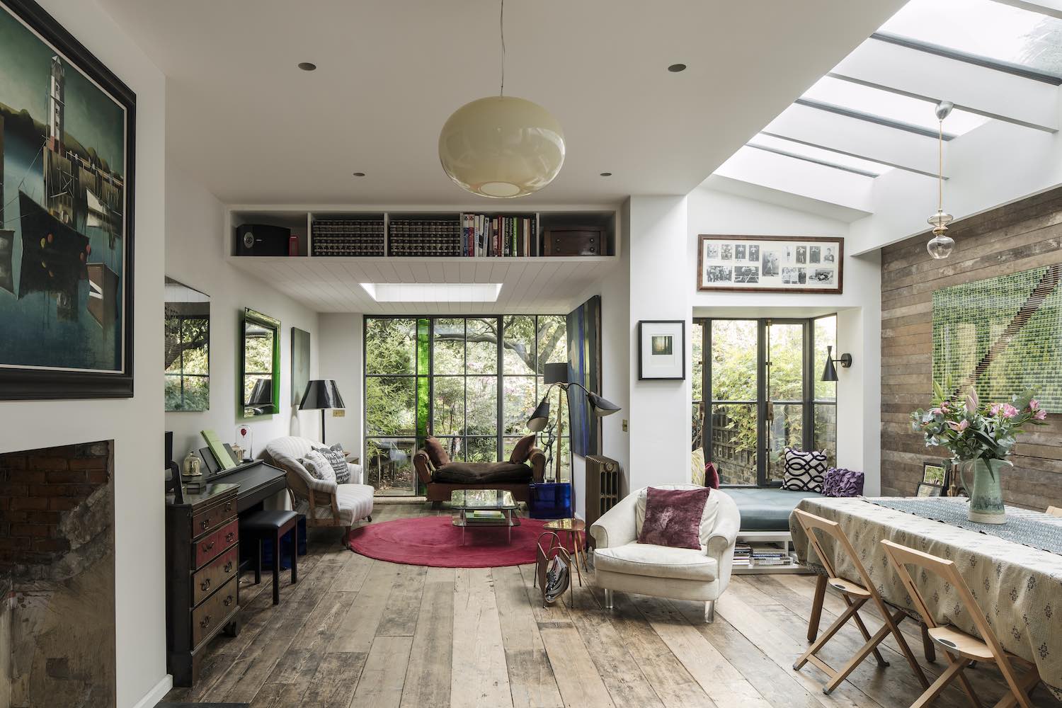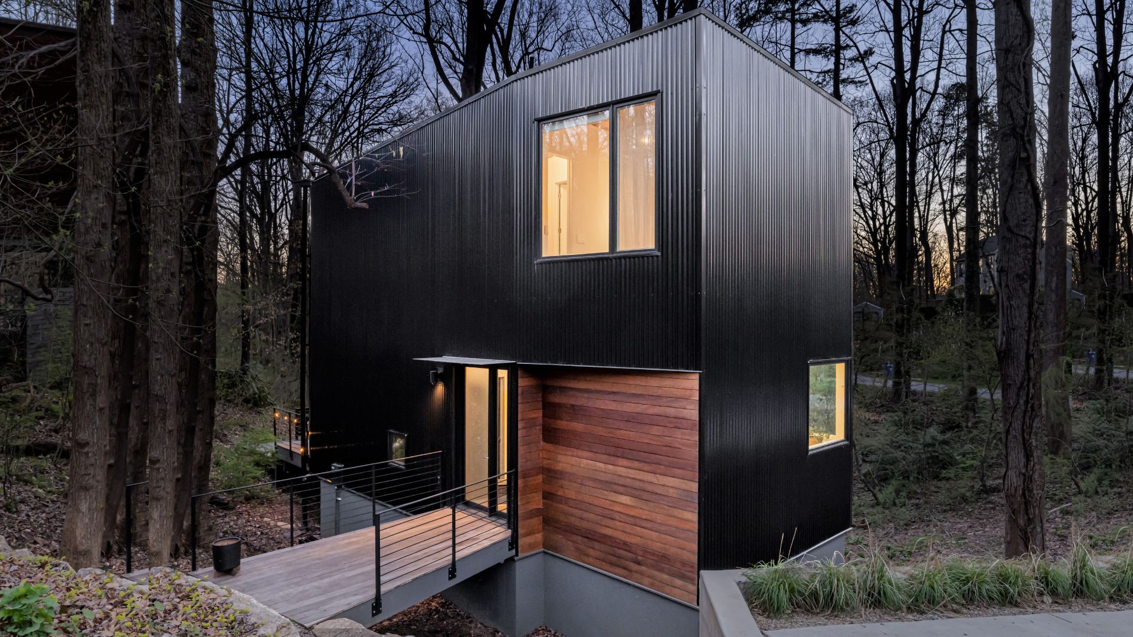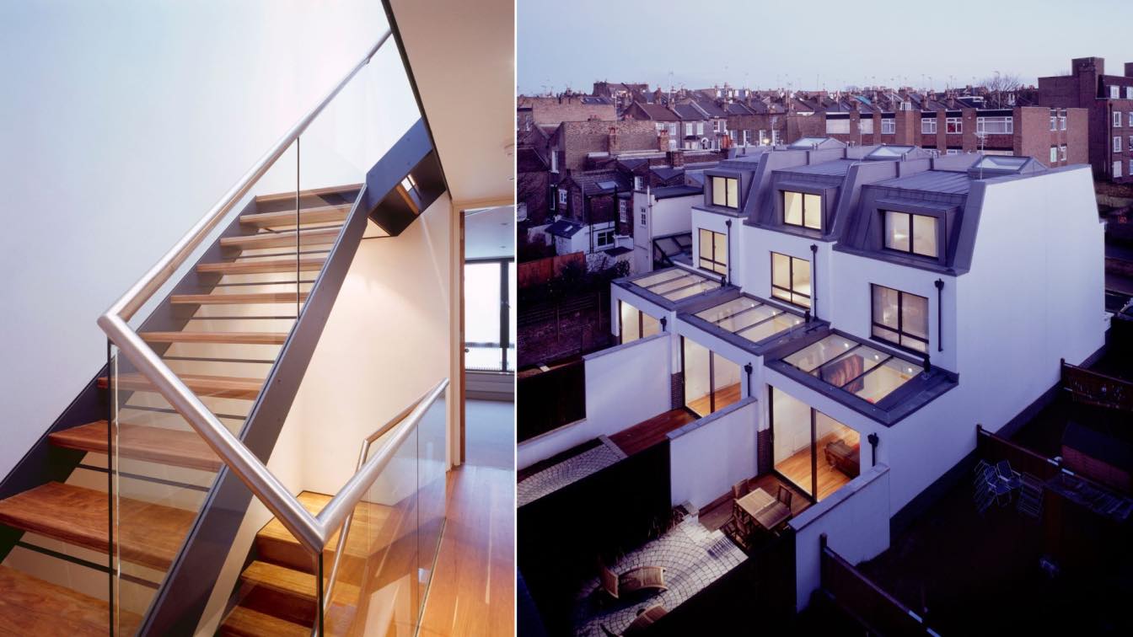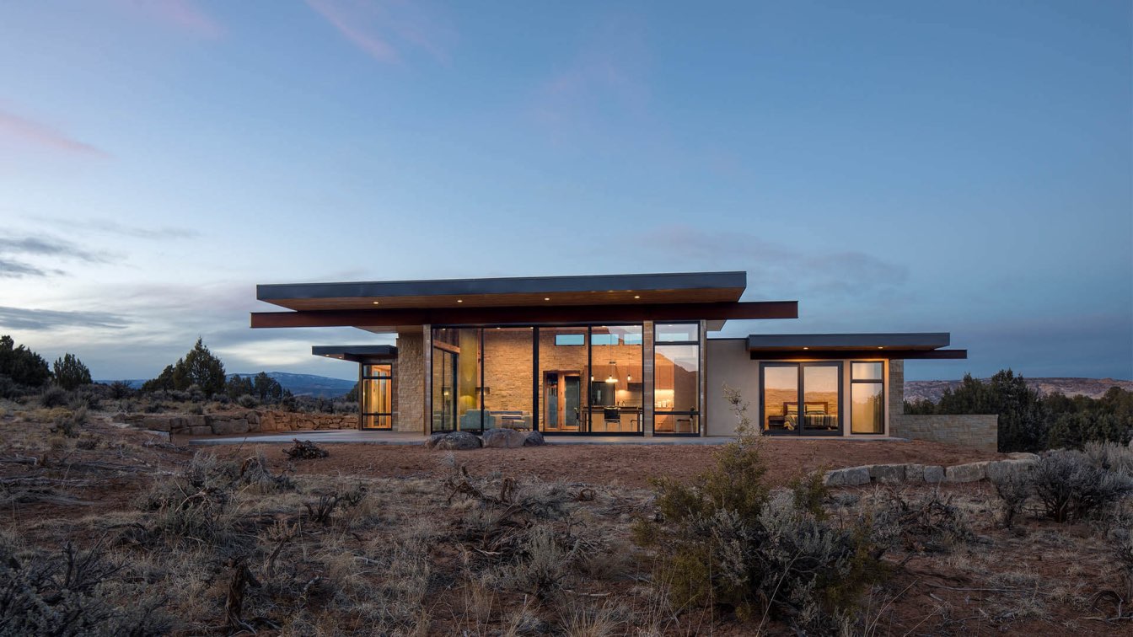The Manly, Sydney based architecture and urban strategy studio CHROFI has designed "Lune de Sang Pavilion" in Byron Bay a coastal town in the southeastern Australian state of New South Wales.
Project description by the architects:
Lune de Sang is a unique multi-generational venture that will see a former dairying property transformed into a sustainably-harvested forest, bringing back a pocket of subtropical rainforest to the Byron Bay hinterland.
The vision is exceptional in that rather than planting a fast growing crop, various hardwoods of the region have been chosen to establish a rainforest landscape that will take generations to mature. The hardwoods will be tended to maturity and then selectively harvested, the long lifespan of the trees meaning a wait of between 50 and 300 years before the various species fully mature. We were captivated by this long term vision, a vision that goes beyond one’s lifetime.
 image © Brett Boardman
image © Brett Boardman
The design is a close collaboration with our client, one bound in collective understanding of the site, landscape and time. The rainforest timber’s unhurried growth has influenced our approach for inserting architecture in the site with all the buildings being designed to respond to the notion of a 300 year lifecycle.
 image © Brett Boardman
image © Brett Boardman
The project's latest component, the Pavilion, defies easy definition as a ‘house’, belonging as it does to a suite of 5 structures that collectively shape the place experience. They have been conceived as site ordering devices, concrete and stone elements that stitch and structure spatial relationships on the land. While categorically a dwelling, the Pavilion’s function is distinctly communal in nature. The building is divided into two, very discrete parts: an open, functionally public, local gathering space, and a hidden, intensely private retreat.
 image © Brett Boardman
image © Brett Boardman
 image © Brett Boardman
image © Brett Boardman
The communal component of the pavilion has more in common with public architecture than with private dwellings. Its scale walks a fine line between domestic comfort and a gathering space. The pool and accompanying amenities are similarly geared toward visitors and the space has already played host to community and family get-togethers. At no point is the connection to the emerging landscape interrupted; its only solid wall is a continuation of a stone landscape retaining wall, while floor to ceiling glass brings the landscape inside.
 image © Brett Boardman
image © Brett Boardman
The private retreat part is concealed and secluded. To enter the private retreat one must step outside of the front space before entering via a separate discreet door. Here, there are no views of the broader landscape, instead one looks onto a lush rainforest embankment lending the space a subterranean quality. An unadorned concrete and stone structure provides the thermal mass that keeps the space cool while robust blackbutt joinery partitions the space.
 image © Brett Boardman
image © Brett Boardman
 image © Brett Boardman
image © Brett Boardman
The ambition is an elemental and atavistic architecture. Structures that may appear to be a rediscovered ruin from the day they are built. We looked at ruins, forms in nature, and how some structures become cared for across generations. We sought materials that would mature over time, intensifying the building’s qualities rather than degrading it. We settled on concrete and stone. Concrete as both a precise modern abstract material but also ancient in its quality, concrete serves as a universal material that can be read in multiple ways and deployed for both structure and enclosure. The stone as direct link back to the underlying geology of the region. It is sourced from the site as an upcycled by-product from the forestry work, both literally and symbolically anchoring the project to the land. The secondary timber and glass elements are finely detailed, revealing the craftsmanship to imbue the structure with texture and human scale.
 image © Brett Boardman
image © Brett Boardman
 image © Brett Boardman
image © Brett Boardman
In fullness of time, these structures will only be revealed upon arrival at their immediate setting intensifying their presence in the landscape. In the mean time, these quiescent structures will continue to look out to the forest waiting for its emergence.
 image © Brett Boardman
image © Brett Boardman
 image © Brett Boardman
image © Brett Boardman
 Plan
Plan
 Site plan
Site plan
 Section
Section
 Section
Section
Architect: CHROFI architects
Location: Byron Bay, NSW, Australia
Year: 2017
Area: 280 m²
Photographer: Brett Boardman

