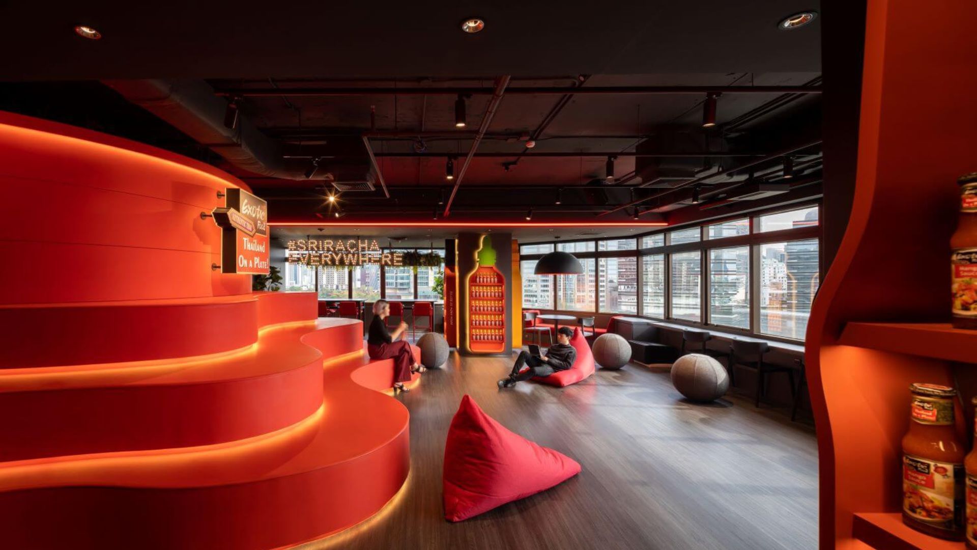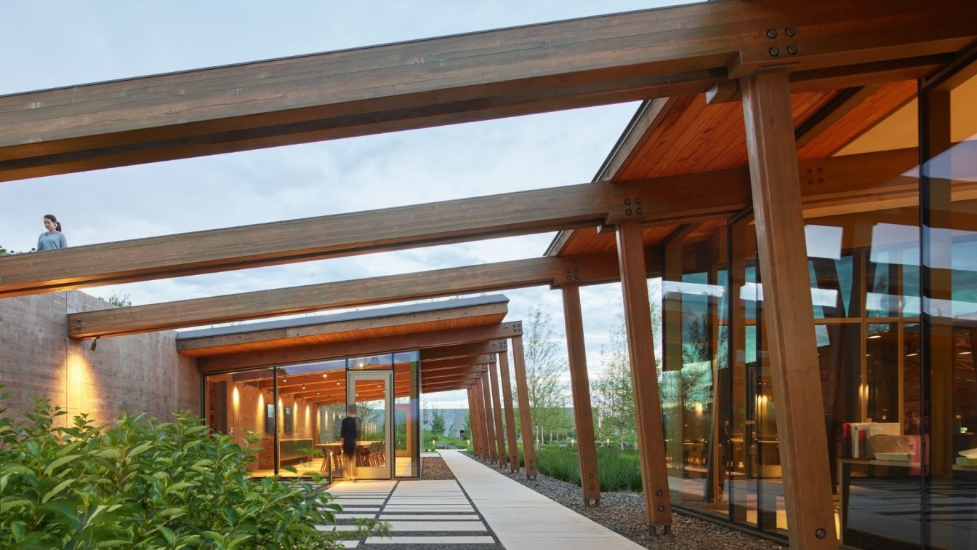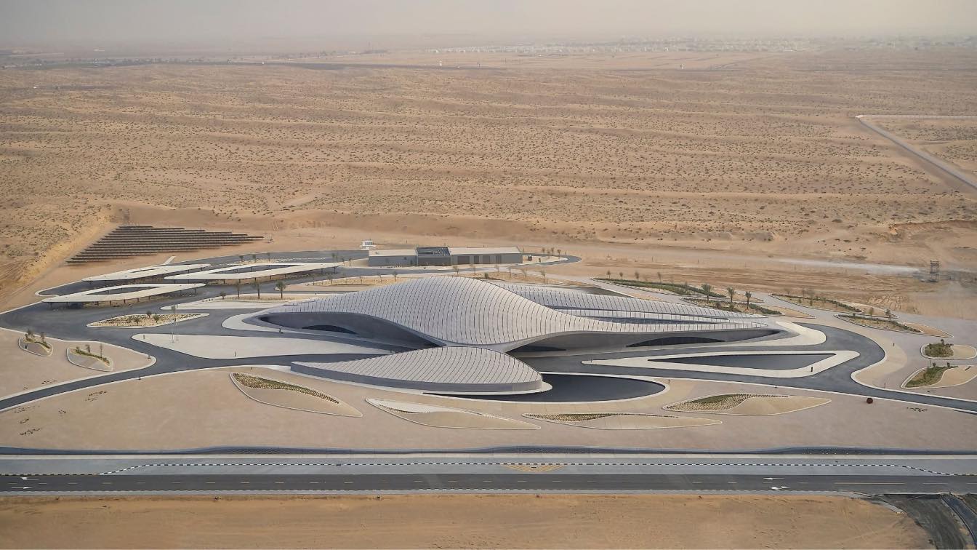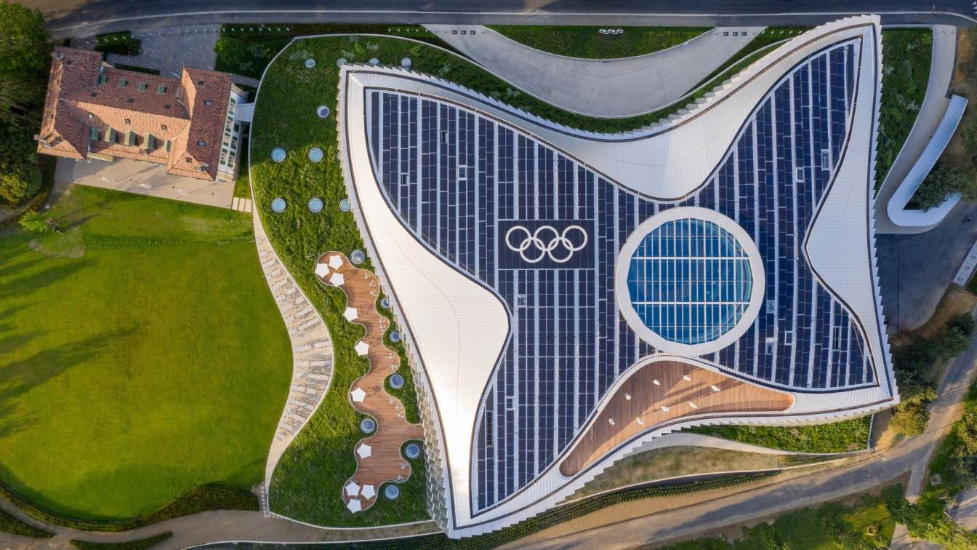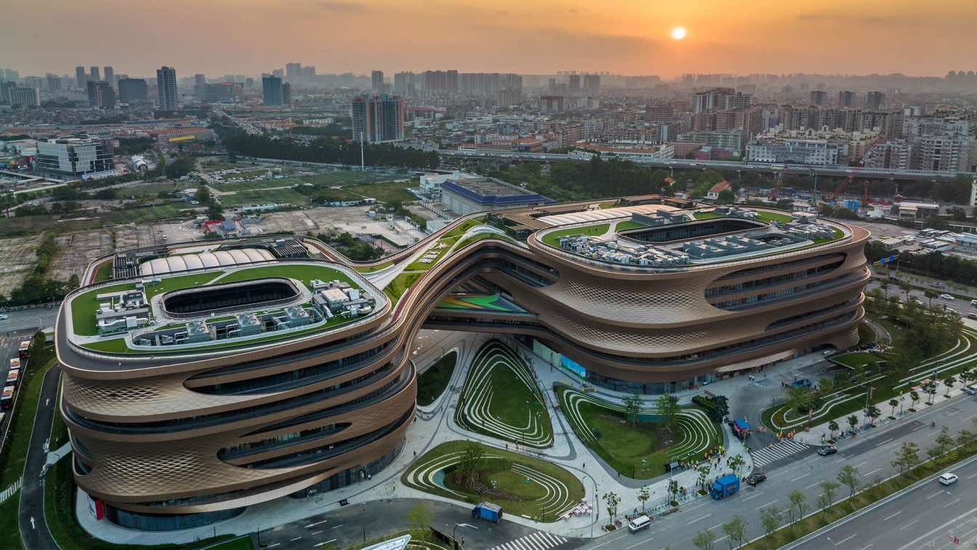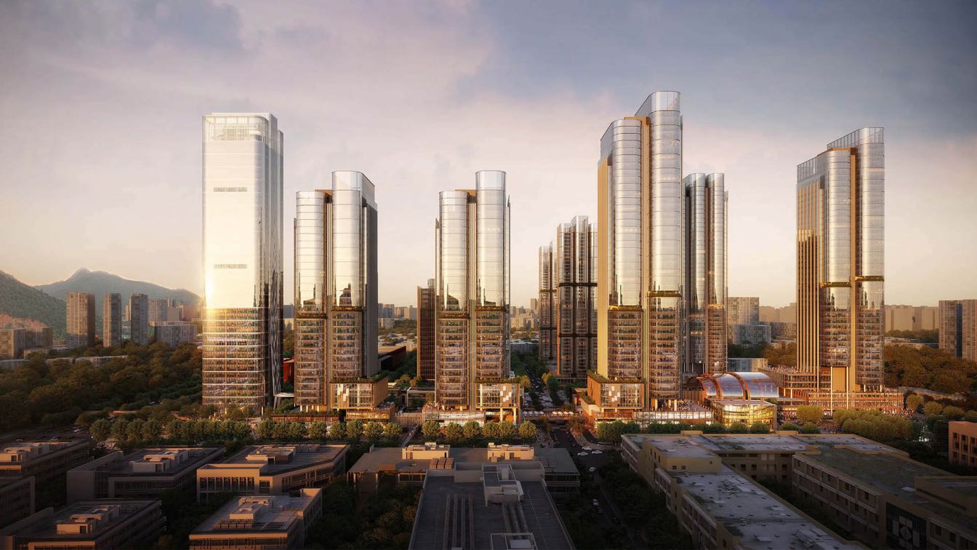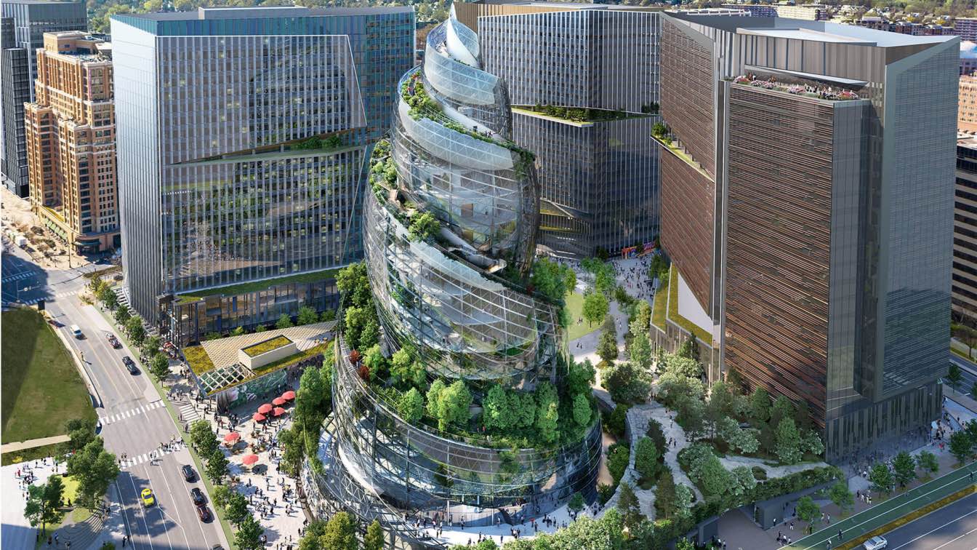“Office space is still and will grow to become even more important in the time when people are no longer required to be physically present at their workplace.”
Project name
Exotic Food Headquarter
Architecture firm
IF (Integrated Field Co., Ltd.)
Location
Sindhorn Building, Bangkok, Thailand
Photography
Ketsiree Wongwan
Collaborators
Environmental graphic: INFO
Environmental & MEP
SITE 83 Co., Ltd.
Lighting
FOS Lighting Design Co., Ltd.
Construction
CHOICE INTERIOR (Main contractor), D.R. ADVERTISING COMPANY LIMITED (Signage contractor)
Surrounded by the world’s most high-tech fruit packing warehouses, the 16,500-square-foot Washington Fruit & Produce Co. headquarters is conceived as an oasis amidst a sea of concrete and low-lying brush landscape. Tucked behind landforms and site walls, this courtyard-focused office complex provides a refuge from the noise and activity of the indu...
Project name
Washington Fruit & Produce Co. Headquarters
Architecture firm
Graham Baba Architects
Location
Yakima, Washington, USA
Photography
Kevin Scott, Jenn LaFreniere
Design team
Brett Baba (design principal). Hill Pierce (project architect). Jenn LaFreniere (project manager)
Collaborators
ARUP (M/E/P/fire protection engineer). Premier SIPS (Structurally Insulated Panel roof). Selkirk Timberwrights (glulam). Pacific Window Systems (glazing). Stusser Woodworks (custom furniture fabrication & white oak paneling). Millwork Preservation (interior custom woodworking)
Interior design
Interior Motiv
Landscape
The Berger Partnership
Structural engineer
MA Wright, LLC
Lighting
Brian Hood Lighting
Construction
Artisan Construction
Material
Steel, Glass, Wood, etc.
Typology
Commercial architecture, Headquarter
BEEAH Group's new headquarters in Sharjah, UAE, was opened on Wednesday, March 30 by His Highness Dr. Sheikh Sultan bin Muhammad Al Qasimi, Ruler of Sharjah. Powered by its solar array and equipped with next-generation technologies for operations at LEED Platinum standards, the new headquarters has been designed by Zaha Hadid Architects (ZHA) to ac...
Project name
BEEAH Headquarters
Architecture firm
Zaha Hadid Architects (ZHA)
Photography
Hufton + Crow
Principal architect
Zaha Hadid, Patrik Schumacher
Design team
Gerry Cruz, Drew Merkle, John Simpson, Matthew Le Grice, Maria Chaparro, Frenji Koshy, Leo Alves, Erwan Gallou, Vivian Pashiali, Alia Zayani, Alessandra Lazzoni, Dennis Brezina, Eider Fernandez-Eibar, Rasha Al- shami, Ben Kikkawa, Maria Vergopoulou-Efstathiou, Haohao Chen
Collaborators
Project Director: Sara Sheikh Akbari. Commercial Director: Charles Walker. Local Architect: Bin Dalmouk [Sharjah], DSA Architects International [Dubai]
Landscape
Francis Landscape [Beirut]
Structural engineer
Buro Happold [London]
Environmental & MEP
Atelier Ten [London]
Lighting
Atelier Ten [London]
Construction
Al Futtaim Construction [Dubai]
Typology
Commercial › Headquarter
New headquarters for the International Olympic Committee, designed by 3XN, further the mission of international cooperation, transparency and sustainability and bring all IOC staff under one roof. Designed by Danish architecture firm 3XN, Olympic House aims to bring together the IOC staff – 500 employees currently spread across Lausanne in four loc...
Project name
Olympic House
Location
Lausanne, Switzerland
Photography
Adam Mørk, International Olympic Committee (IOC)
Collaborators
Itten+Brechbuhl AG
Landscape
Hüsler & Associés
Structural engineer
INGENI SA
Lighting
Jesper Kongshaug
Client
The International Olympic Committee
Typology
Commercial › Headquarter
Infinitus Plaza is the new global headquarters of Infinitus China. Incorporating work environments designed to nurture connectivity, creativity and entrepreneurship, the new headquarters also includes the group’s herbal medicine research facilities and safety assessment labs as well as a learning centre for conferences and exhibitions.
Project name
Infinitus Plaza
Architecture firm
Zaha Hadid Architects (ZHA)
Location
Guangzhou, China
Photography
Liang Xue, ZHA
Principal architect
Patrik Schumacher
Design team
Congyue Wang, Feifei Fan, Lida Zhang, Eugene Leung, Lily Liu, Qi Cao, Shu Hashimoto, Xiaoyu Zhang, Ying Xia, Zhe Xing, Anat Stern, Chaoxiong Huang, Damiano Rizzini, Harry Spraiter, Marius Cernica, Tommaso Casucci, Xuexin Duan, Lida Zhang, Shu Hashimoto
Built area
185,643 m² (Gross Floor Area), 118,200 m² (Above Ground), 67,443 m² (Below Ground), 59,368 m² (Interior Design Area), 18,000 m² (Retail), 42,800 m² (Bicycle Parking), 2100 m² (Electrical Bike Parking)
Collaborators
GDAD, BuroHappold Engineering, Basalt, ARCADIS, Guangzhou Pearl River Engineering Construction Supervision
Interior design
Zaha Hadid Architects, GoldMantis, Sundart
Landscape
Zaha Hadid Architects, Pubang
Environmental & MEP
BIAD, GDAD
Lighting
LIGHTDESIGN, LUMIA, Holy Power
Construction
Guangdong No.1 Construction Engineering
Material
25,088.33 tonnes of recycled materials have been used in the construction of Infinitus Plaza, primarily: steel, copper, glass, aluminium alloy profiles, gypsum products and wood
Typology
Commercial › Headquarter
Aedas recently won an international competition held by China Resources Land and China Resources Snow Breweries, and took on the large-scale urban regeneration project.
Project name
Snow Beer Factory Redevelopment
Design team
Keith Griffiths,Chairman & Global Design Principal;Kevin Wang,Global Design Principal
Client
China Resources Land, China Resources Snow Breweries
Typology
Commercial › Office
Amazon unveils a proposed design for the second phase of its Arlington, Virginia headquarters, designed by NBBJ. It seems to be inspired by Samarra Malwiya tower in Iraq or the Tower of Babel.
Location
Arlington, Virginia, United States
Built area
2.8 million ft²
Typology
Commercial › Office

