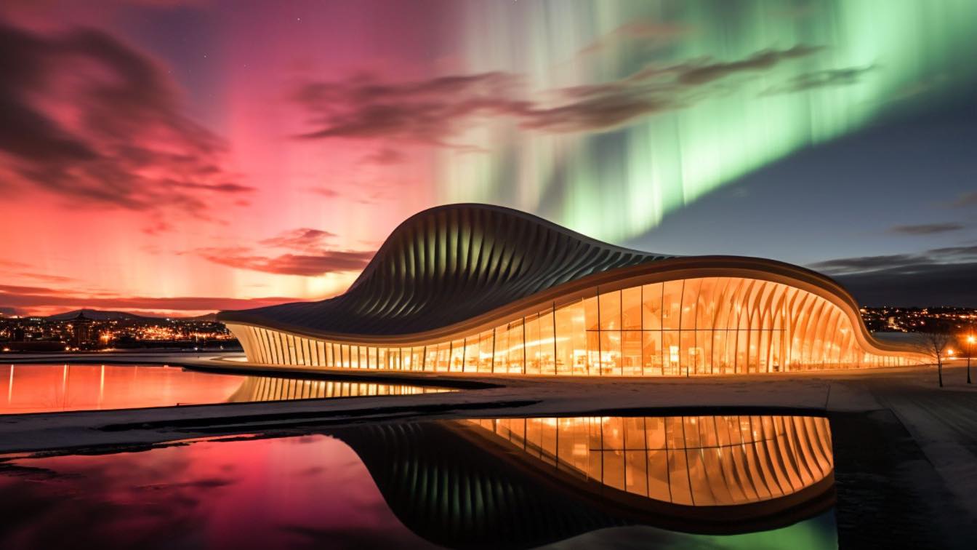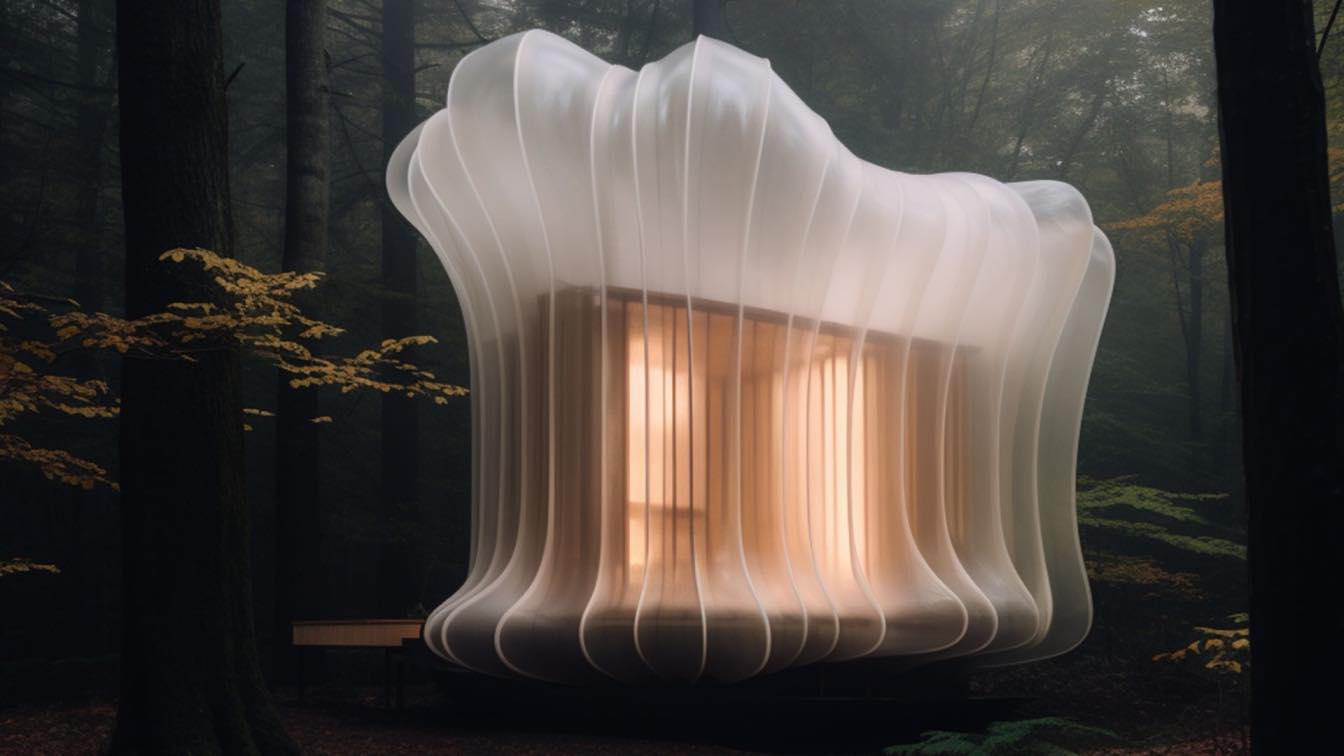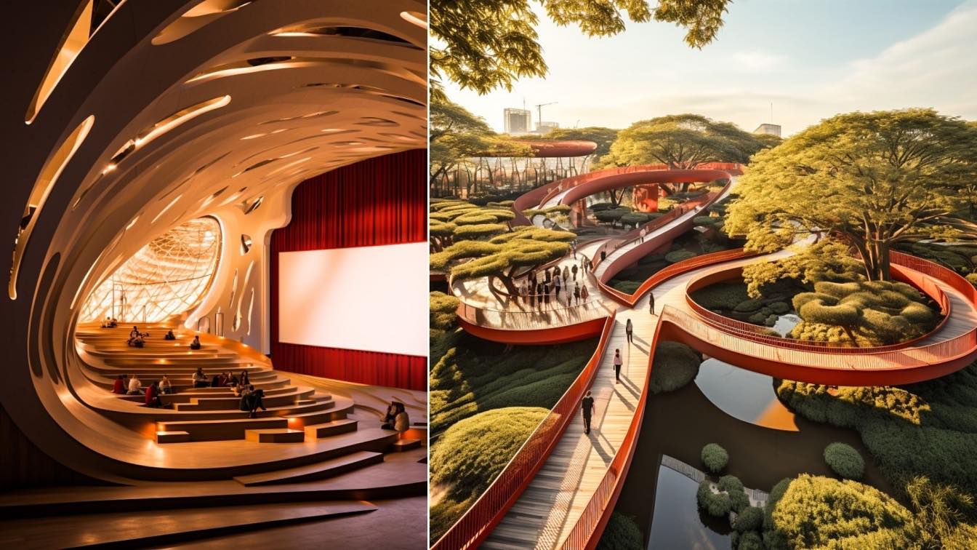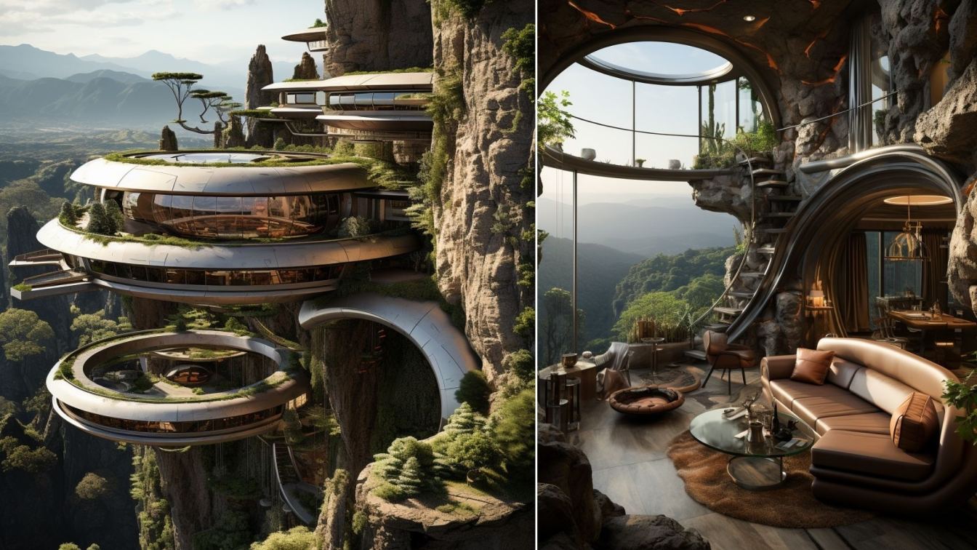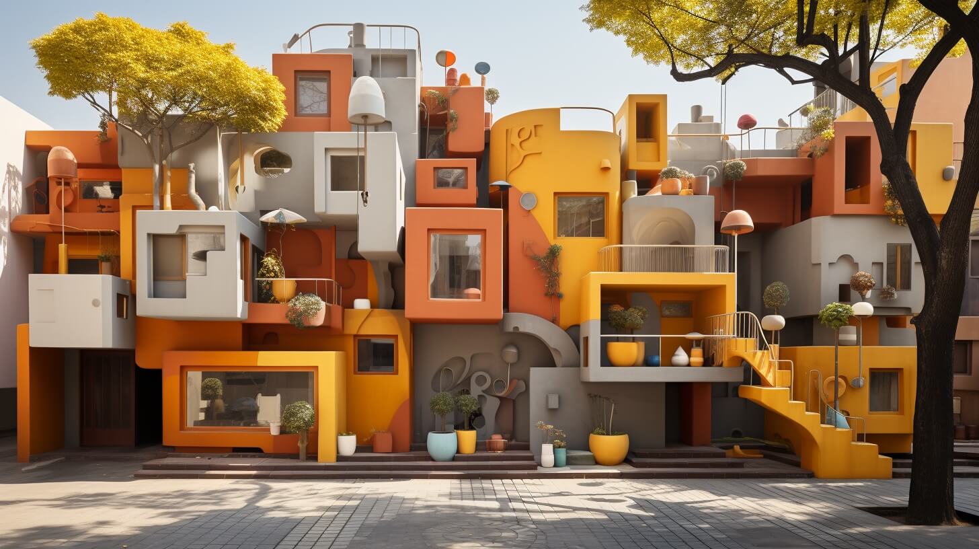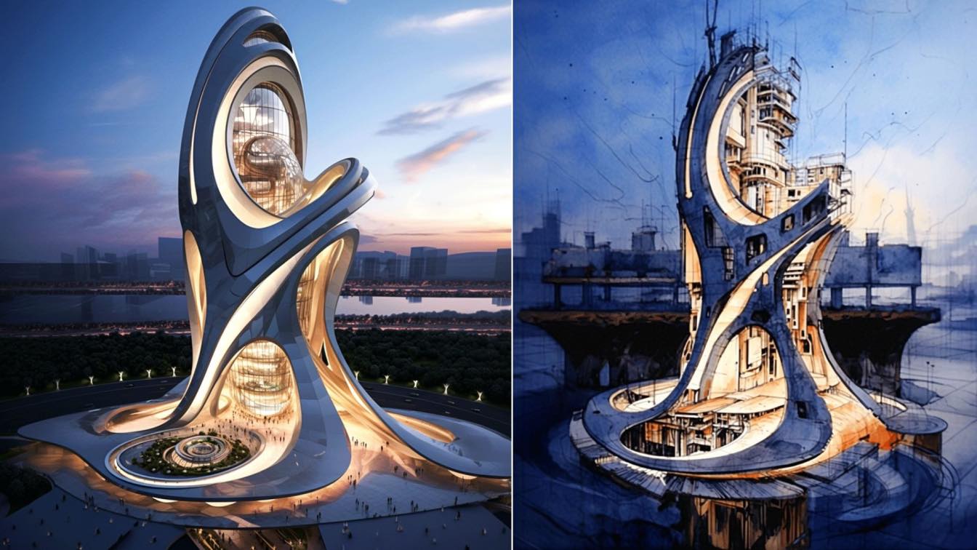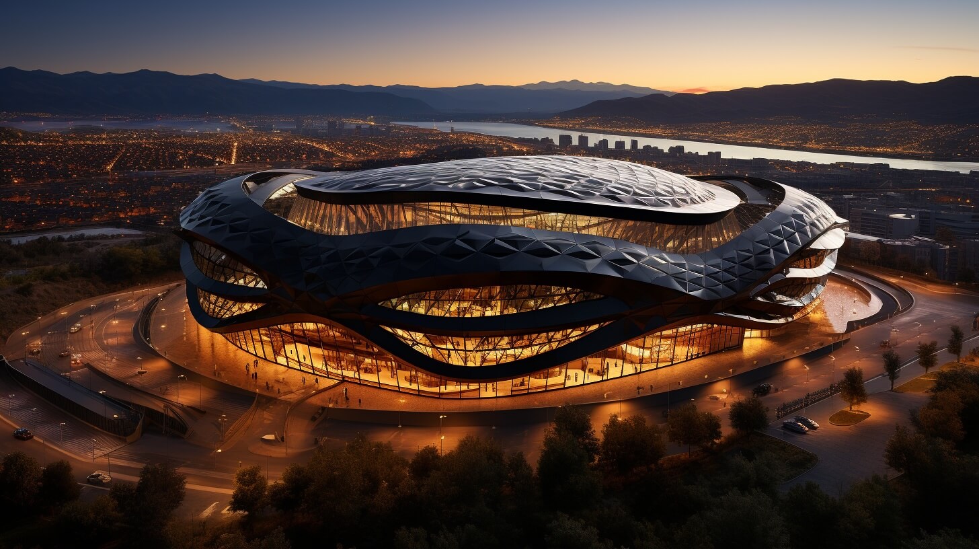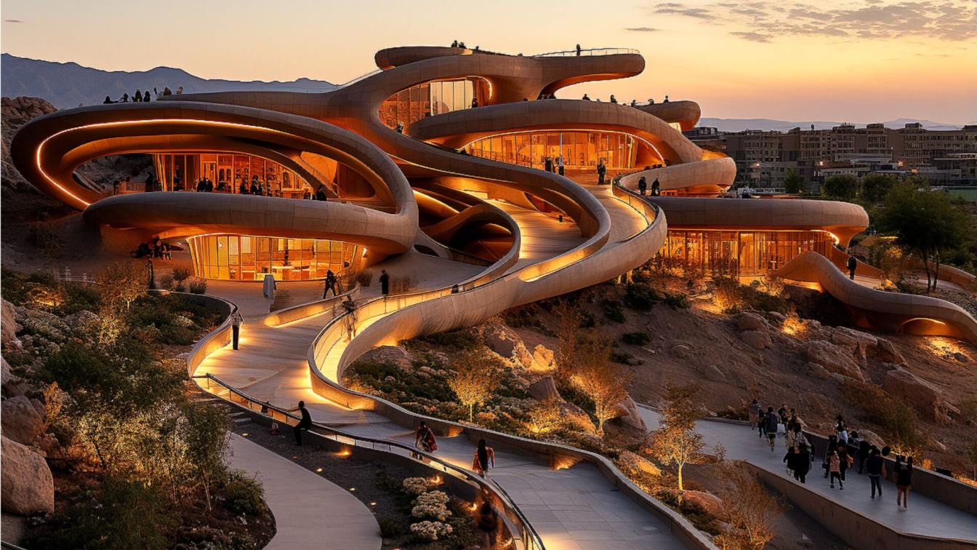At the heart of Tromsø lies an unmissable attraction—the Astronomical Center and Aurora Observatory. Positioned along Tromsø's picturesque waters, this architectural marvel is built on a concrete coastal platform, mirroring the essence of the surrounding environment, particularly the snowy hills.
Project name
Tromsø's Astronomical Center and Aurora Observatory
Architecture firm
Rezvan Yarhaghi
Location
Tromsø, Northern Norway
Tools used
Midjourney AI, Adobe Photoshop
Principal architect
Rezvan Yarhaghi
Visualization
Rezvan Yarhaghi
Typology
Cultural Architecture › Astronomical Center & Observatory
“Mushroom 3 House” is an AI-generated image created as part of the project. “Anthropomorphism(s)” by Anna Ćwik. The designer shows the inseparable connection between the actor - space - and object, inspired by big and small topics of everyday life.
Project name
Mushroom 3 House “Anthropomorphism(s)”
Architecture firm
Anna Ćwik
Principal architect
Anna Ćwik
Typology
AI Architecture, Futuristic
Minnesota City Park, boasting a harmonious blend of recreational amenities and striking architectural marvels, stands as a cornerstone of leisure and cultural engagement for the city's populace. The park is adorned with a diverse array of facilities, including game halls, a cinema, a library, a swimming pool, an aquarium, and much more, catering to...
Project name
Minnesota Grand Urban Park with Cultural and Recreational Centers
Architecture firm
Rezvan Yarhaghi
Location
In the Heart of the Minnesota
Tools used
Midjourney AI, Adobe Photoshop
Principal architect
Rezvan Yarhaghi
Visualization
Rezvan Yarhaghi
Typology
Urban Park & Cultural And Recreational
Organic Harmony House is a true architectural masterpiece that blends seamlessly with its natural surroundings. The circular shape of the villa is inspired by modern and minimal architecture, creating a unique and stunning design that will leave you breathless
Project name
The Organic Harmony House
Architecture firm
Rabani Design
Location
Mount Kilimanjaro, Tanzania
Tools used
Midjourney AI, Adobe Photoshop
Principal architect
Mohammad Hossein Rabbani Zade
Design team
Rabani Design
Visualization
Mohammad Hossein Rabbani Zade
Typology
Residential › Villa
Step into the future of education with this extraordinary Kindergarten interior design! This space is a visionary playground for children, where minimalist elements and a vibrant color palette come together in perfect harmony, creating an environment that sparks curiosity and imagination.
Project name
Future Kindergarten
Architecture firm
Green Clay Architecture
Tools used
Midjourney AI, Adobe Photoshop
Principal architect
Khatereh Bakhtyari
Collaborators
Hamidreza Edrisi
Visualization
Khatereh Bakhtyari
Typology
Educational › Kindergarten
This futuristic building is a true work of art, seamlessly blending two strands - like a mother and her baby - in a mesmerizing biomorphic design.
Project name
Birth Building
Architecture firm
Shiraz Melk Architect
Tools used
Midjourney AI, Adobe Photoshop
Principal architect
Reza Abotalebi
Design team
Shiraz Melk Architecture
Typology
Obstetrics And Gynecology Hospital
Captivated by the stunning blend of architecture and design at the Sports Stadium! The floating roof forms create a mesmerizing contrast against the morning glow, while the corrugated façade's black stone and aluminum accents add an elegant touch.
Project name
Galaxy Stadium
Architecture firm
Green Clay Architecture
Location
Mazandaran, Iran
Tools used
Midjourney AI, Adobe Photoshop
Principal architect
Khatereh Bakhtyari
Design team
Green Clay Architecture
Visualization
Khatereh Bakhtyari
Typology
Sports Architecture › Stadium
Nestled amidst the stunning landscapes of Iran, Yazd is a true architectural and historical gem that will transport you through centuries of culture and tradition. In every winding alley and ancient building, you can feel the heartbeat of a city steeped in history. Yazd's unique mud-brick architecture, adorned with intricate wind towers, tells stor...
Architecture firm
Reyhaneh Labbafi
Tools used
Midjourney AI, Adobe Photoshop
Principal architect
Reyhaneh Labbafi
Design team
Reyhaneh Labbafi
Visualization
Reyhaneh Labbafi

