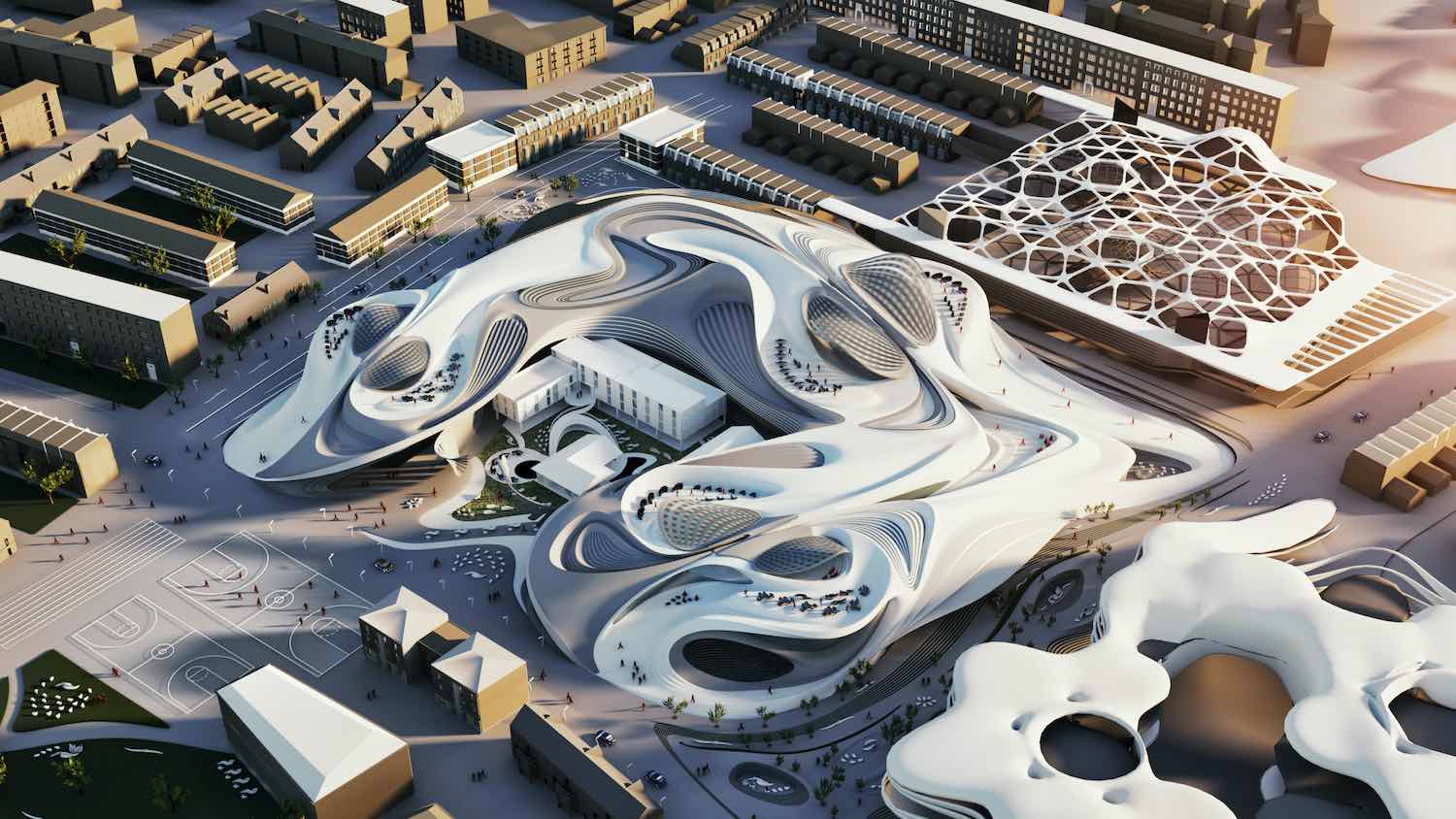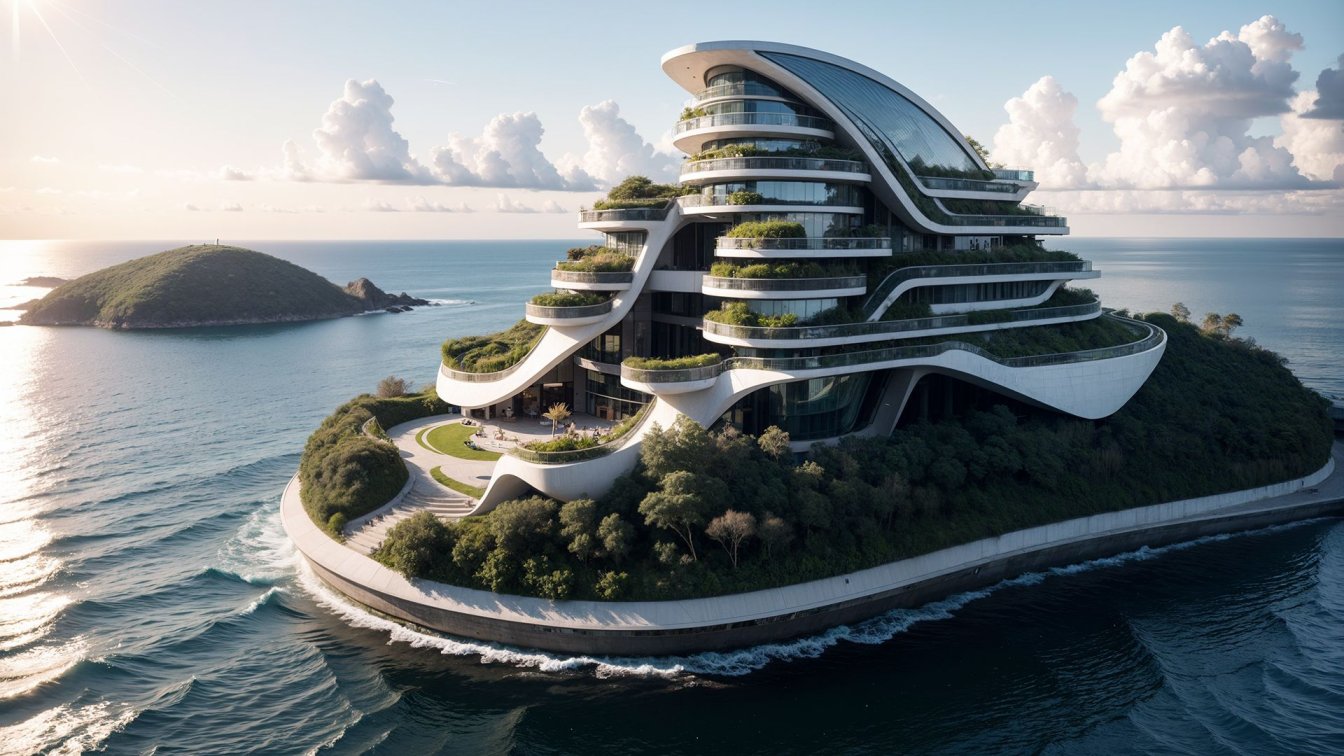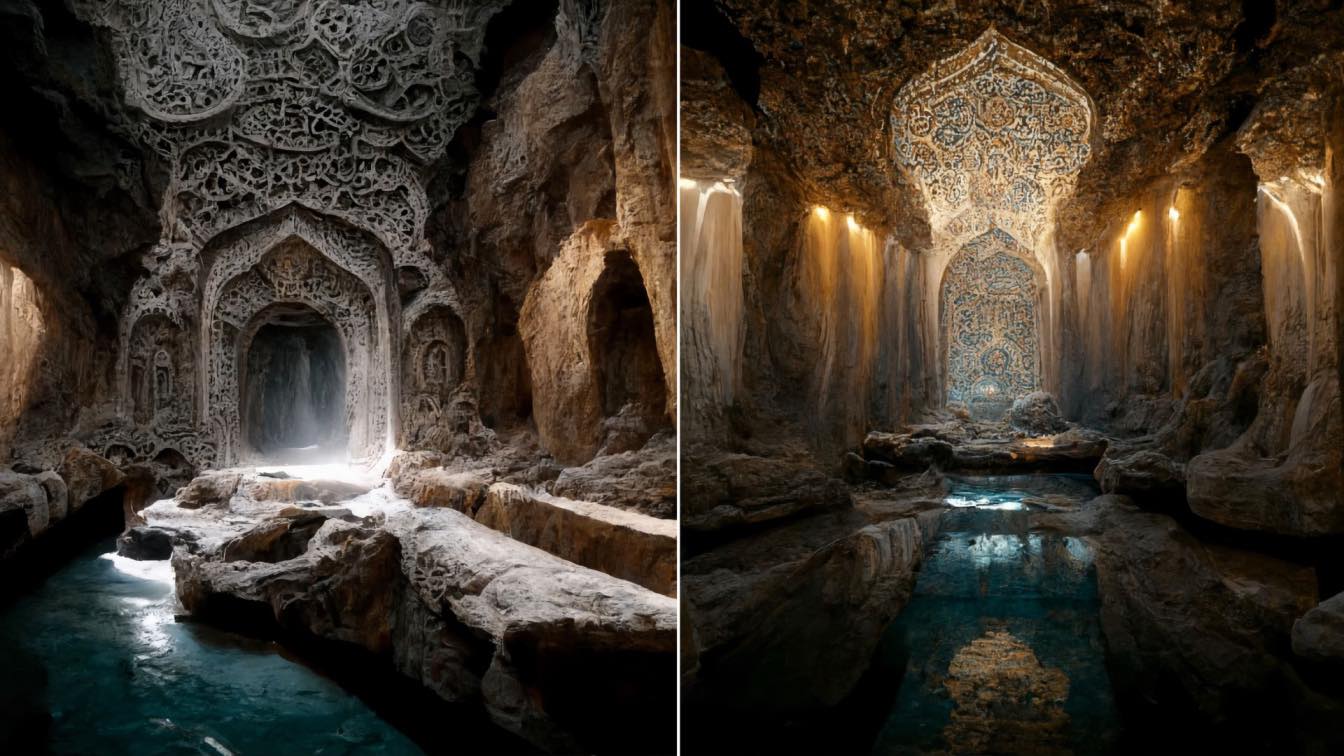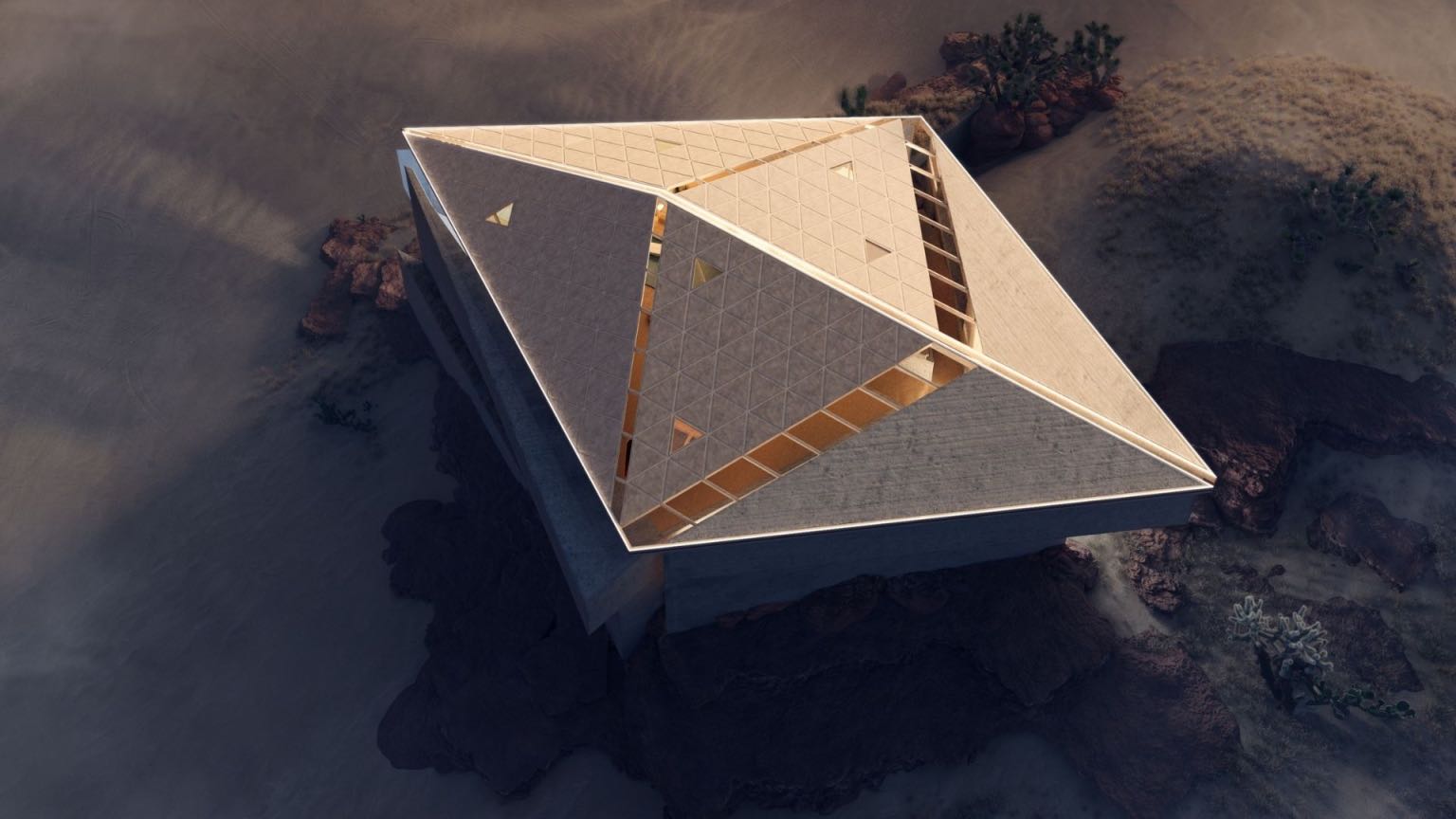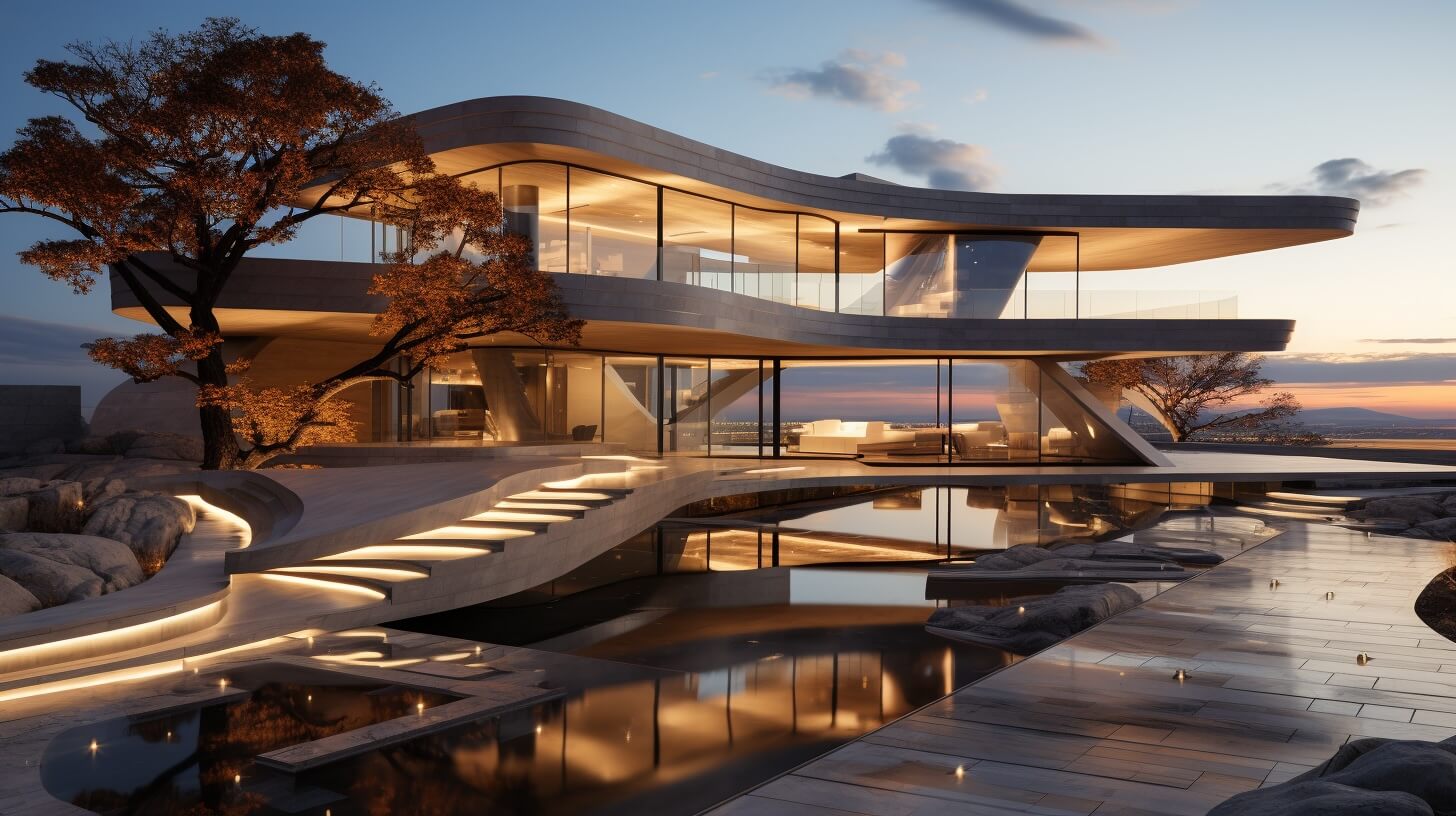Each era demands for itself a different setting –weather it was in Taylorism that the efficiency of the employee was the important factor, to Buronloandschaft undivided open landscape plan, to later that came action office divide yet flexible plan, to then later cubicles that reached to the extreme of privacy and later again seeing a shift in the Florence Knoll networking office.
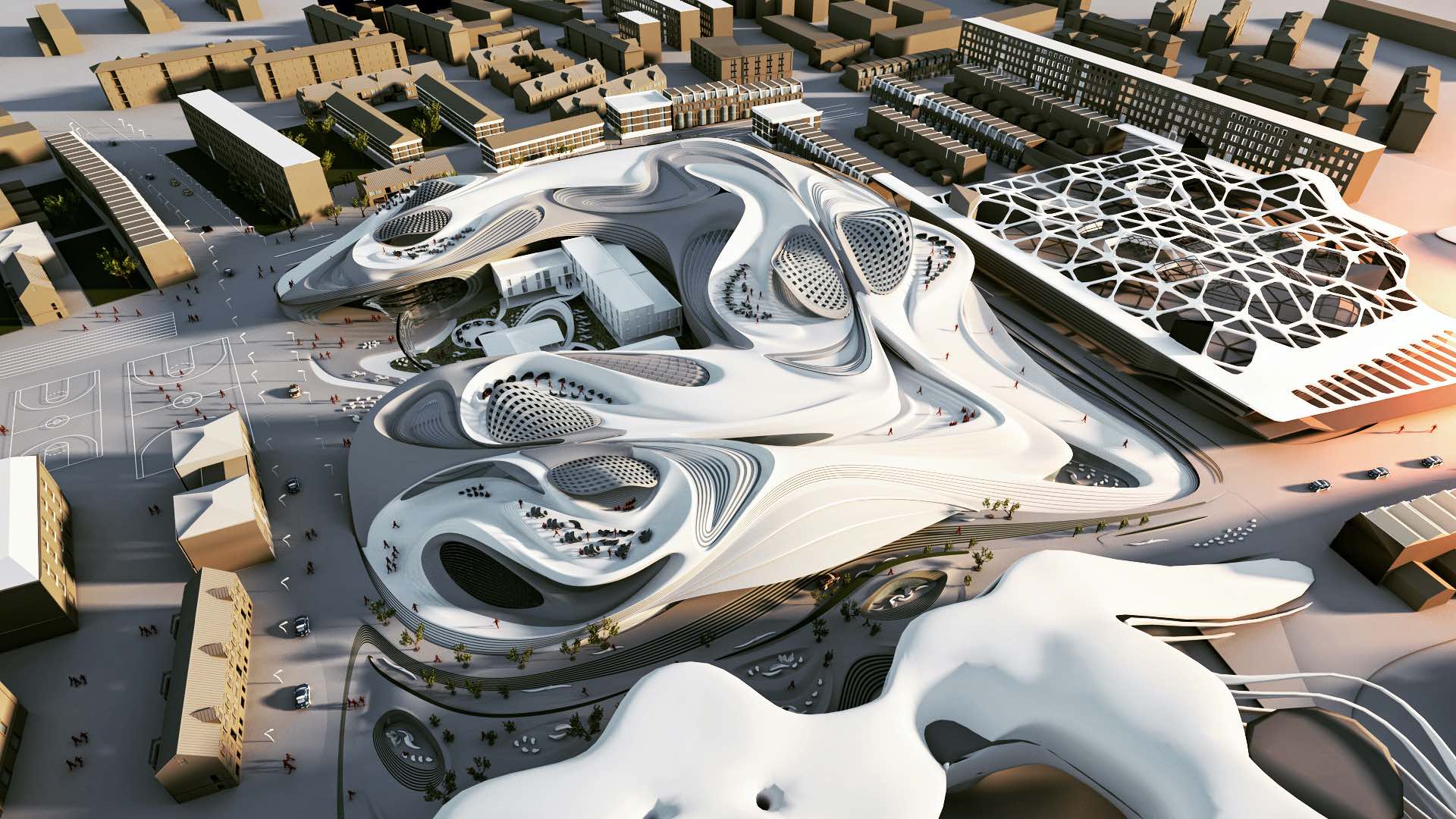
But when we think of the future of work we dismiss the structural and hierarchical order of the workplace and rethinks new paradigms of the workplace that brings in "lucidification" of work, In a city like London where technology is taken over, and hierarchical order is fading. people are working from everywhere but traditional offices. In-office today- We meet, we tweet and we chat in lounges, clubs, incubators, shared workspace, Work is everywhere. Work is flexible. We are co-working, having group meetings, private hot desk, office seminars, Skype booths and virtual meetings.
Work can be anywhere. We from work when we are at parks, we work at home, we work even on our vacation, we meet Clients in cafes, we fix business deals at parties. The new creative workspace calls for an insatiable need for flexibility. It calls for agile space, where the kinetic components, phenomenological Gestalt-switches, and semiological identification give birth to our space.
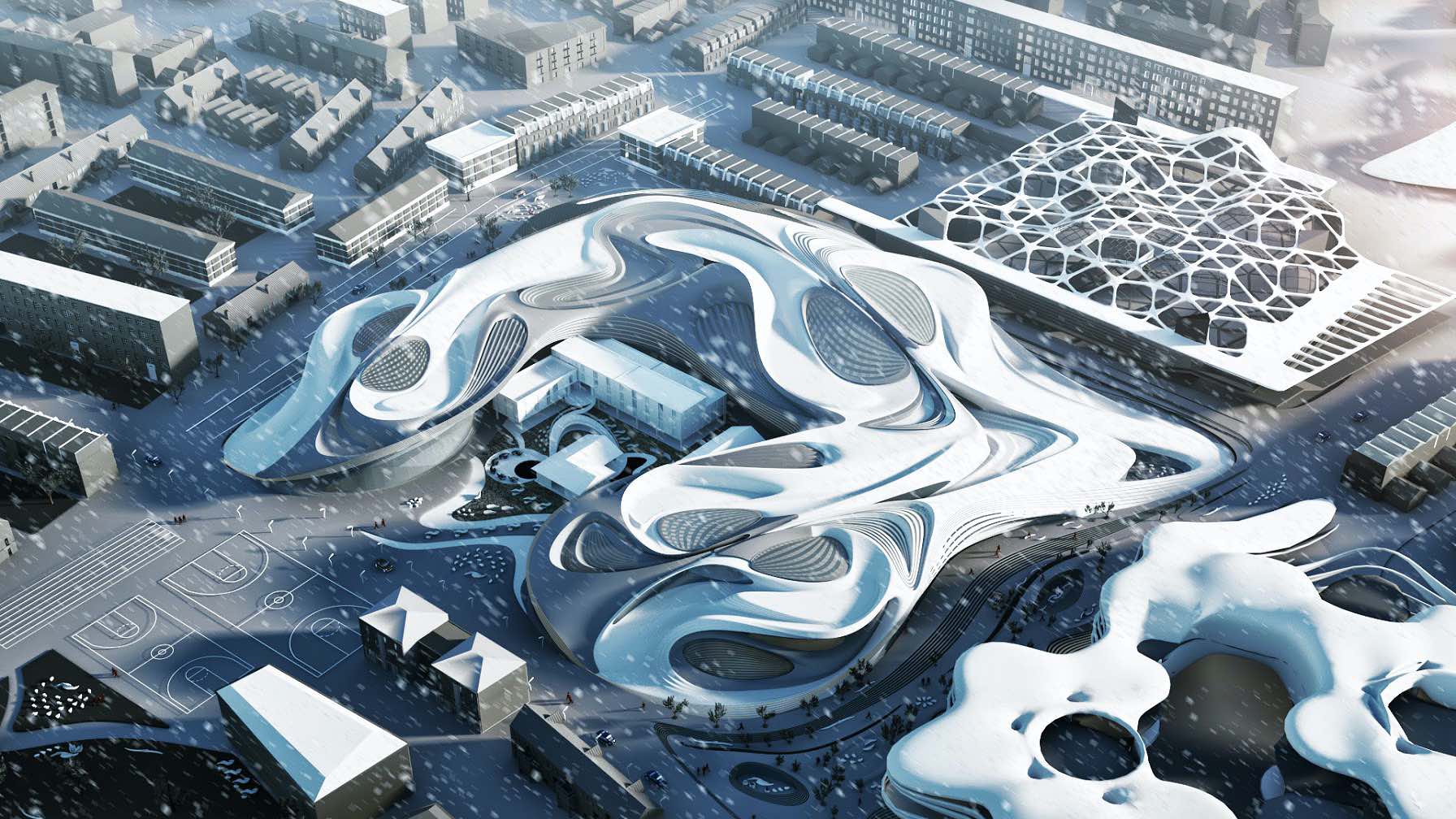
Everything in nature uncontrollably changes with time. The way architecture responds/ behaves to this change could be however controlled.
Our architecture respects the uncontrolled change with hour, day, week and season.
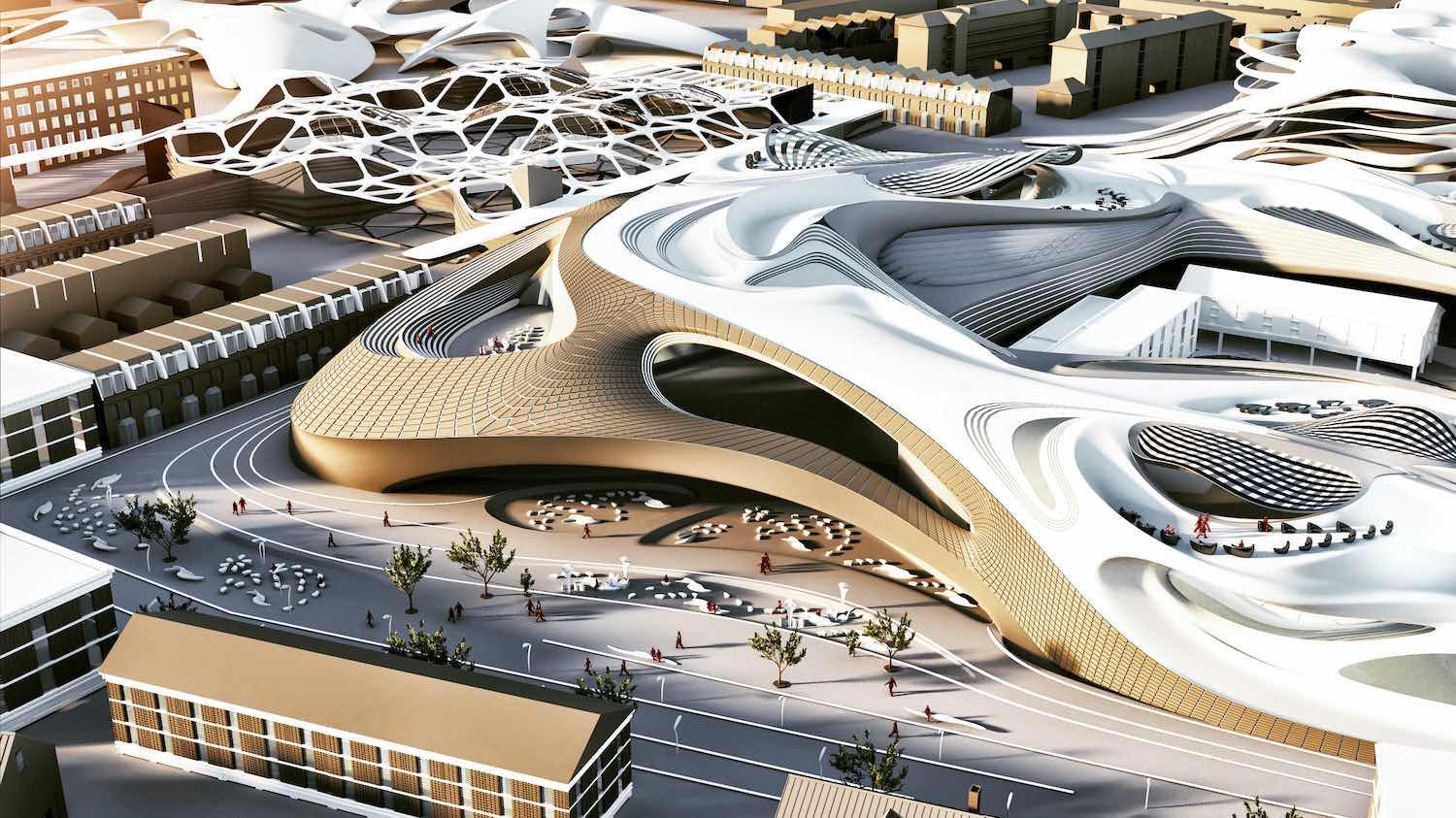
Vortexture puts forward an architecture that is agile, activity-based and challenges our ideas of organization and static typologies. Materializing permeant physical form – it is a space that is constant fluctuation. There is no final typicality; it's an architecture in a process that regenerates and adapts with the change in space and time.
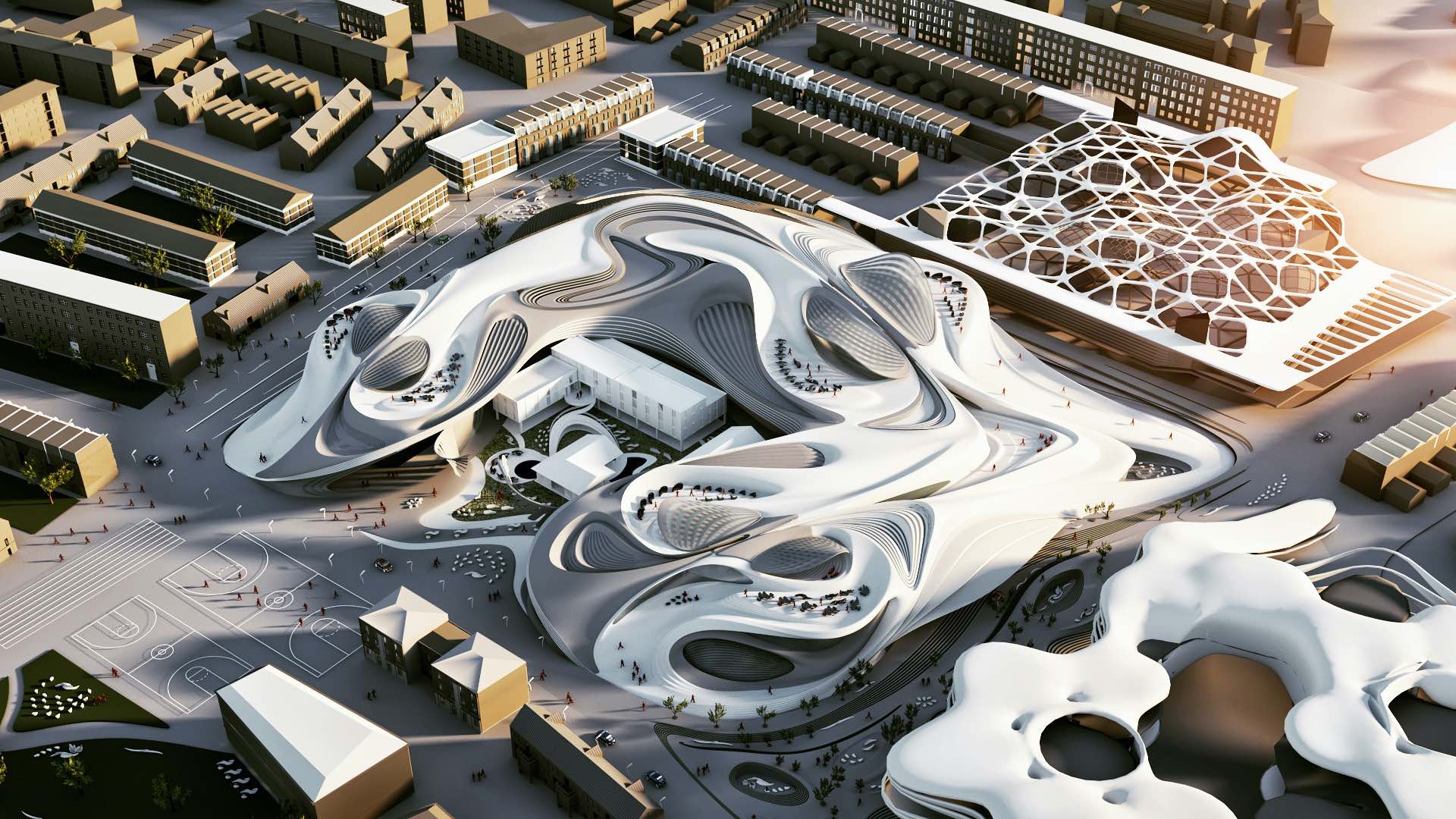
Vortexture is a proposal for a new work environment simulated and tested via agent models and developed as a new kind of the urban district as a creative industry hub.
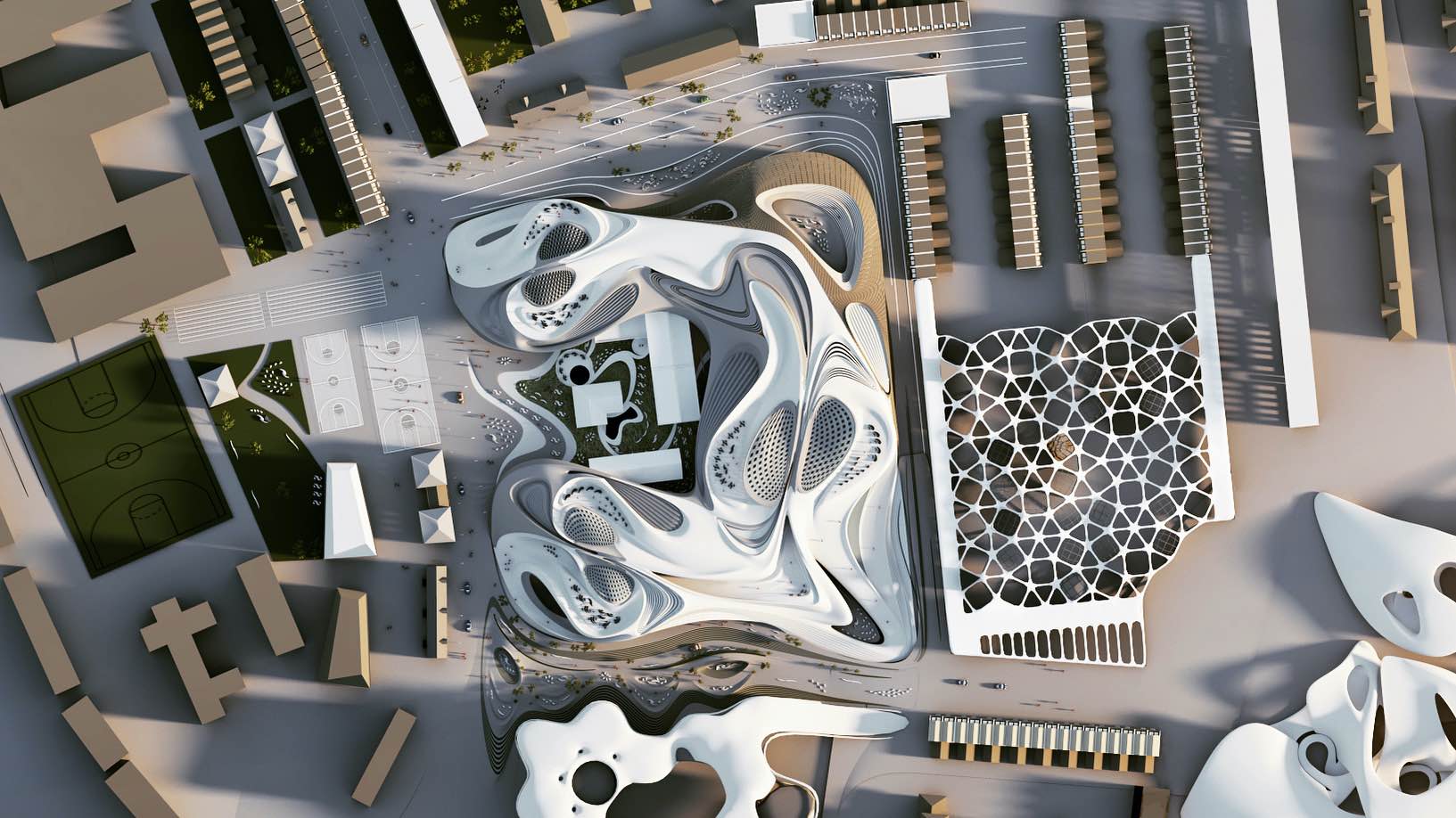
Vortetute is time-sensitive. Vortexture is season sensitive. On weekdays, the office orients itself to create a user interface that is productivity-based, while during the weekend, the floor plan reshuffles itself to enhance creativity-based plan allowing more communal areas and meeting zones. With these changes we the whole building works as an engine to change not just furniture
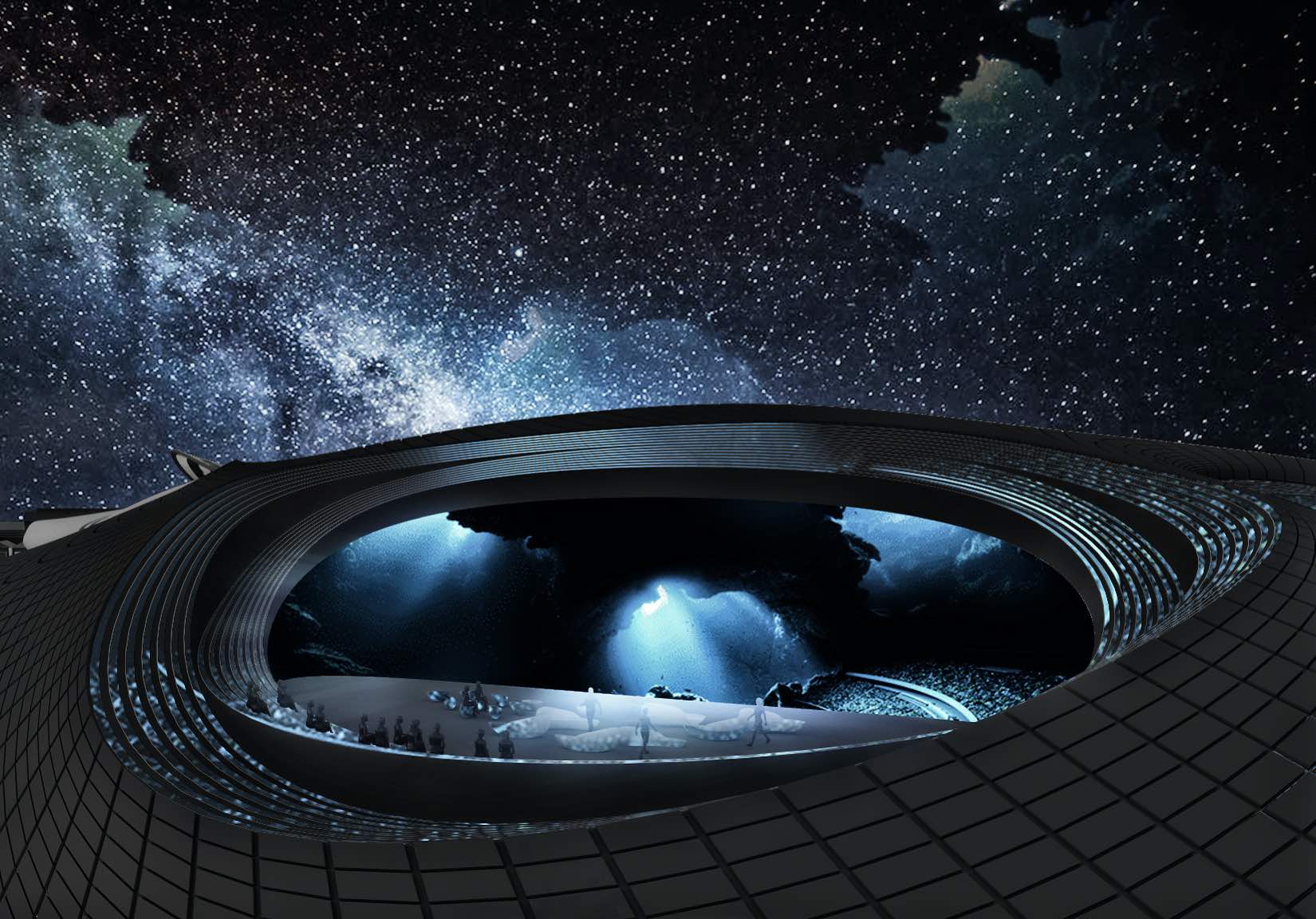
Likewise in winter, people stay within the envelope, and the terrace converts itself into skylights, letting sunlight into the building. And for summer, the terrace and landscape are opened for the neighborhood and staff members to allow outdoor activities for play and work.
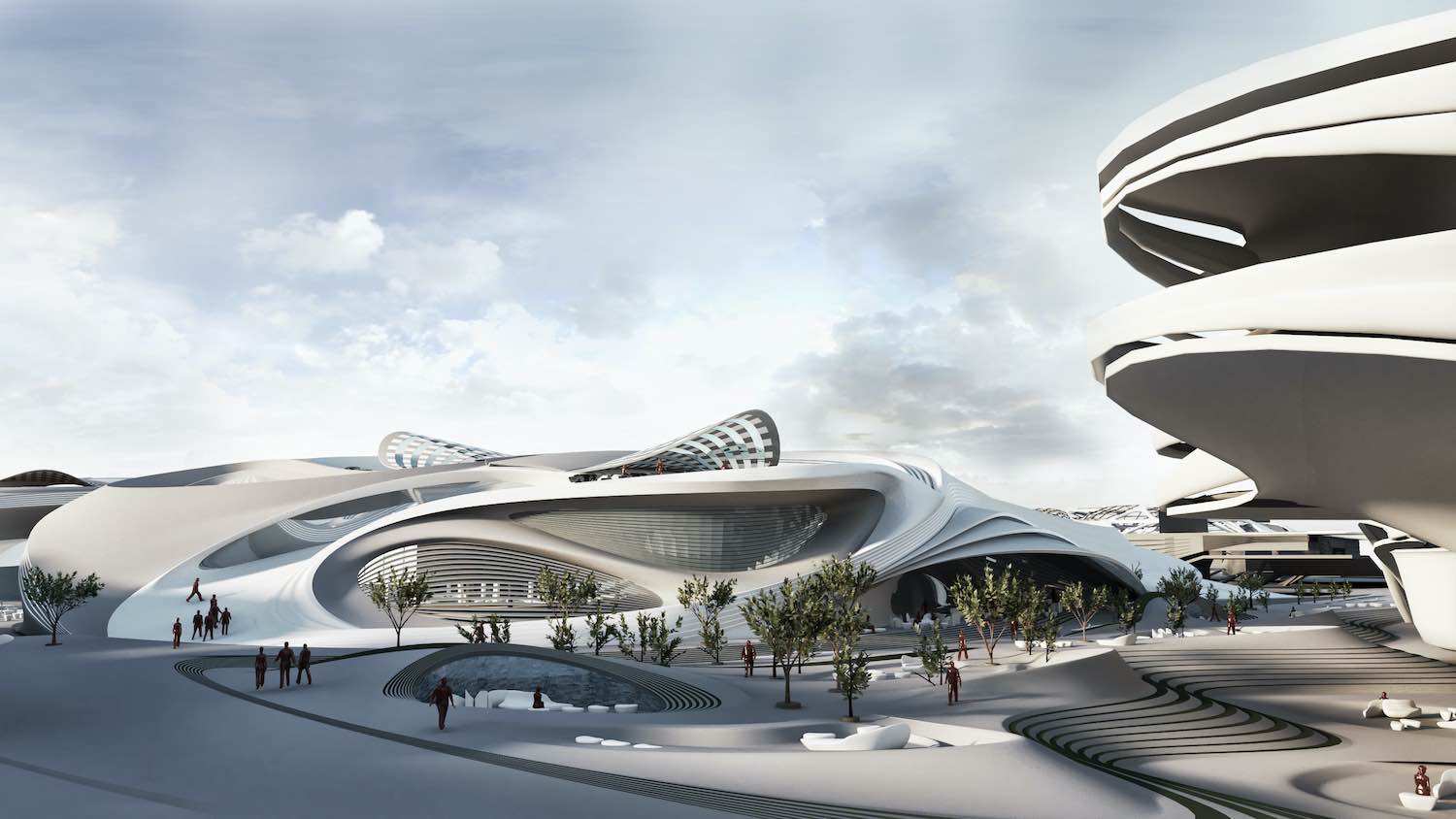
The exciting part of this architecture will now be that it could generate different environments rather than one. Moreover, the identity of the furniture, light, floor, ceiling, façade, canopy, terraces, and structure system changes as the building changes with the hour, day, week, and season. It is thereby offering multiple possibilities to the user in the same space.
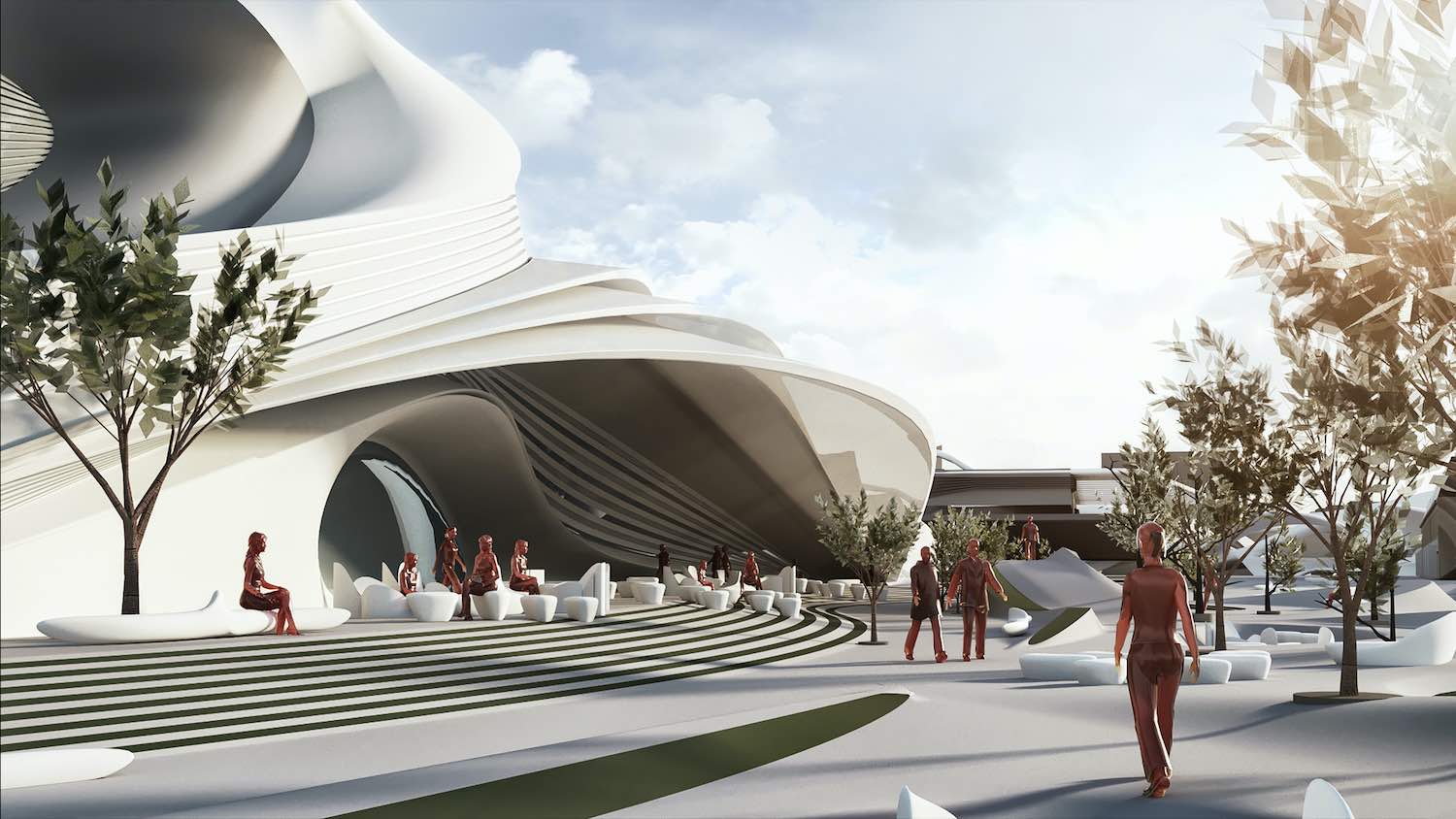
The design proposal is designed in a way it provides a number of outdoor activity onto the ground and the roof area. We developed different kinds of terraces to be used in the summer case scenario. A transformable roof, facade, and canopy are designed to help the navigation of the users.
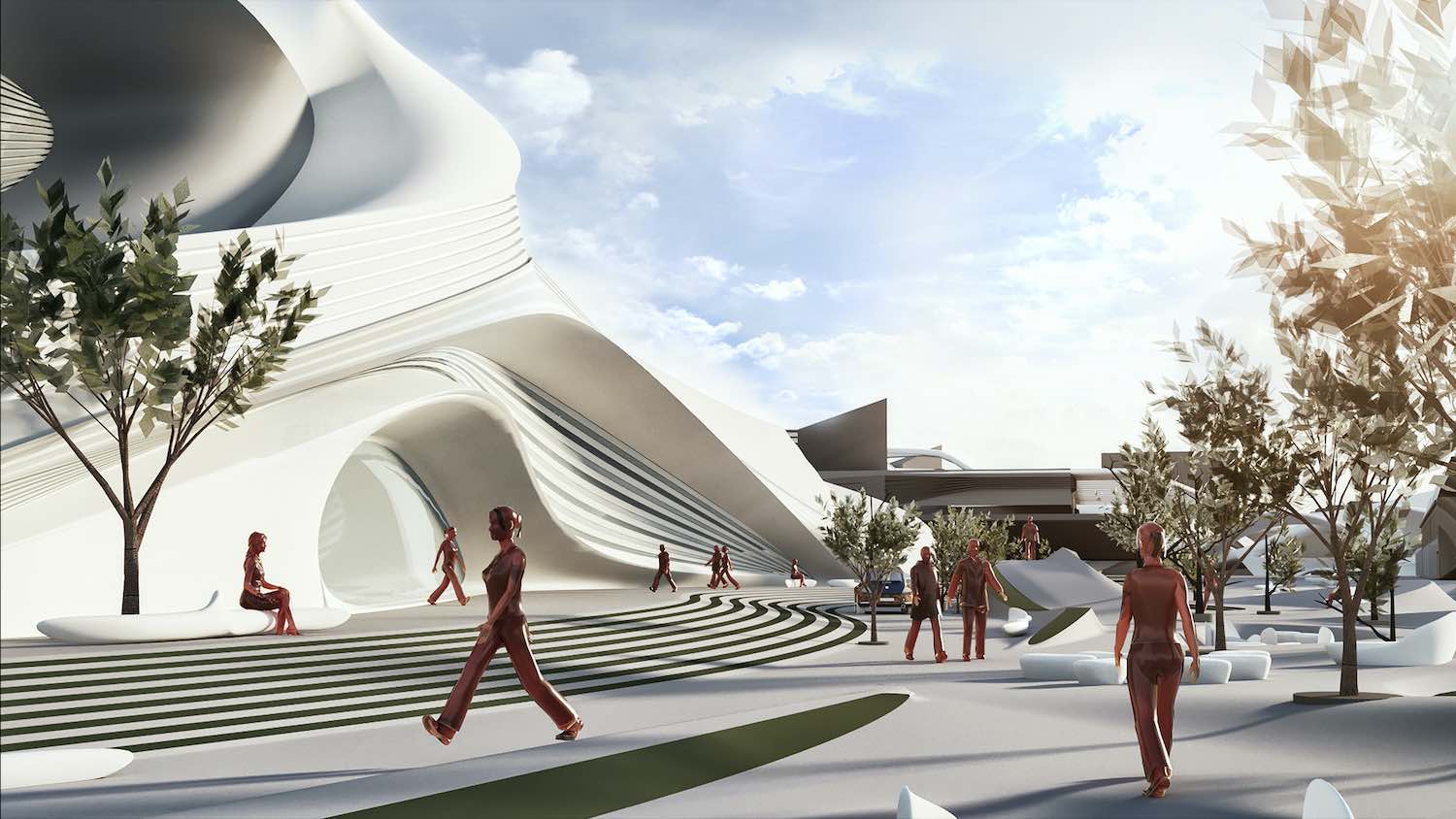
As part of the Stoke Newington Campus, we are trying to create a continuous urban fabric across individual buildings. As well as we are adapting our design proposal to the surrounding neighborhood。We are using material properties, colors and different curvature as a means of design to communicate stronger with the surrounding environment. The new building incorporates and thereby transforms existing buildings and spaces into a new cluster of spaces.
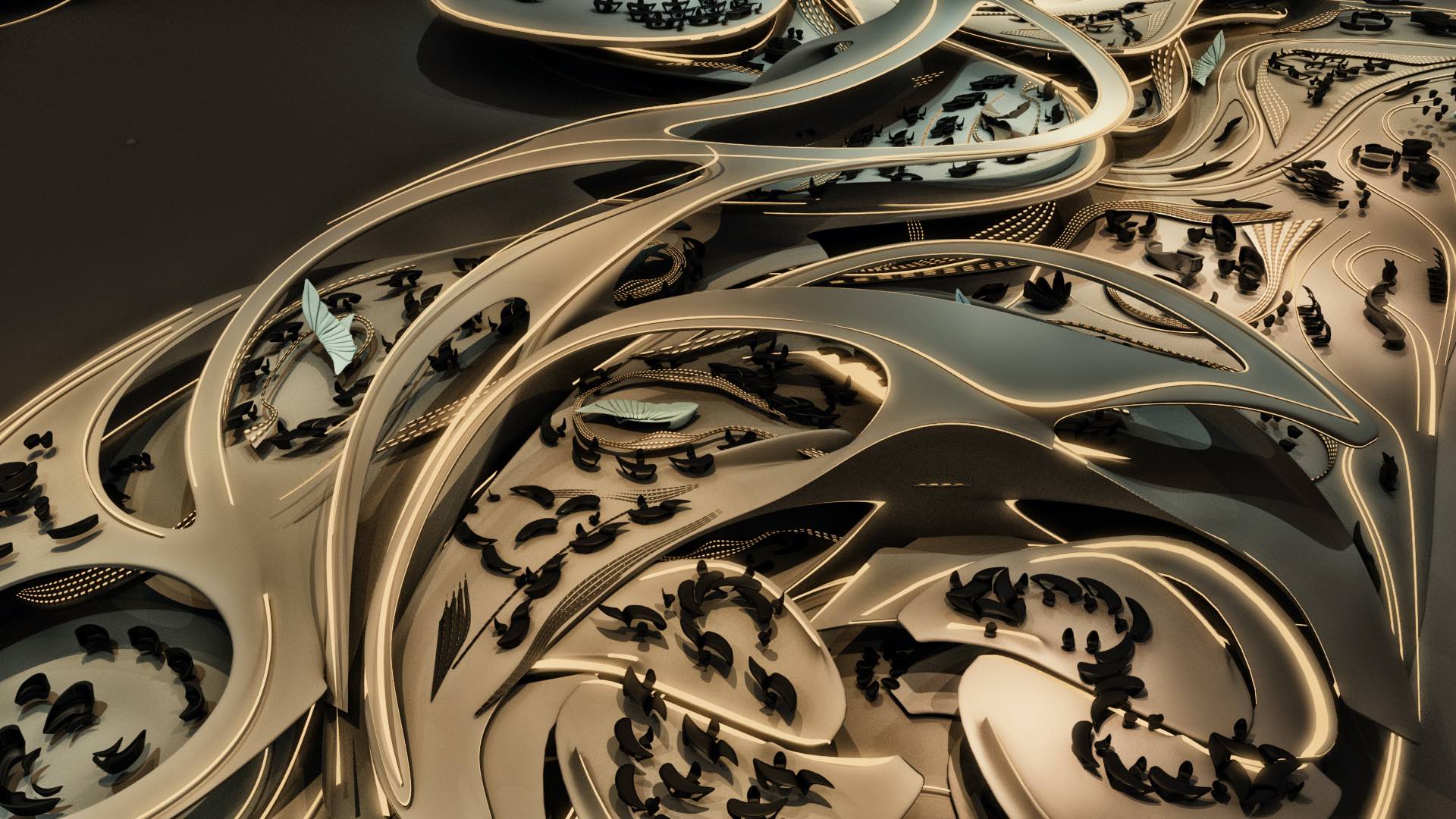
Using the power of phenomenological Gestalt principles in-between spaces are activated between different projects and existing facilities. Outdoor and indoor spaces combine into a continuous sequence of social interactive zones
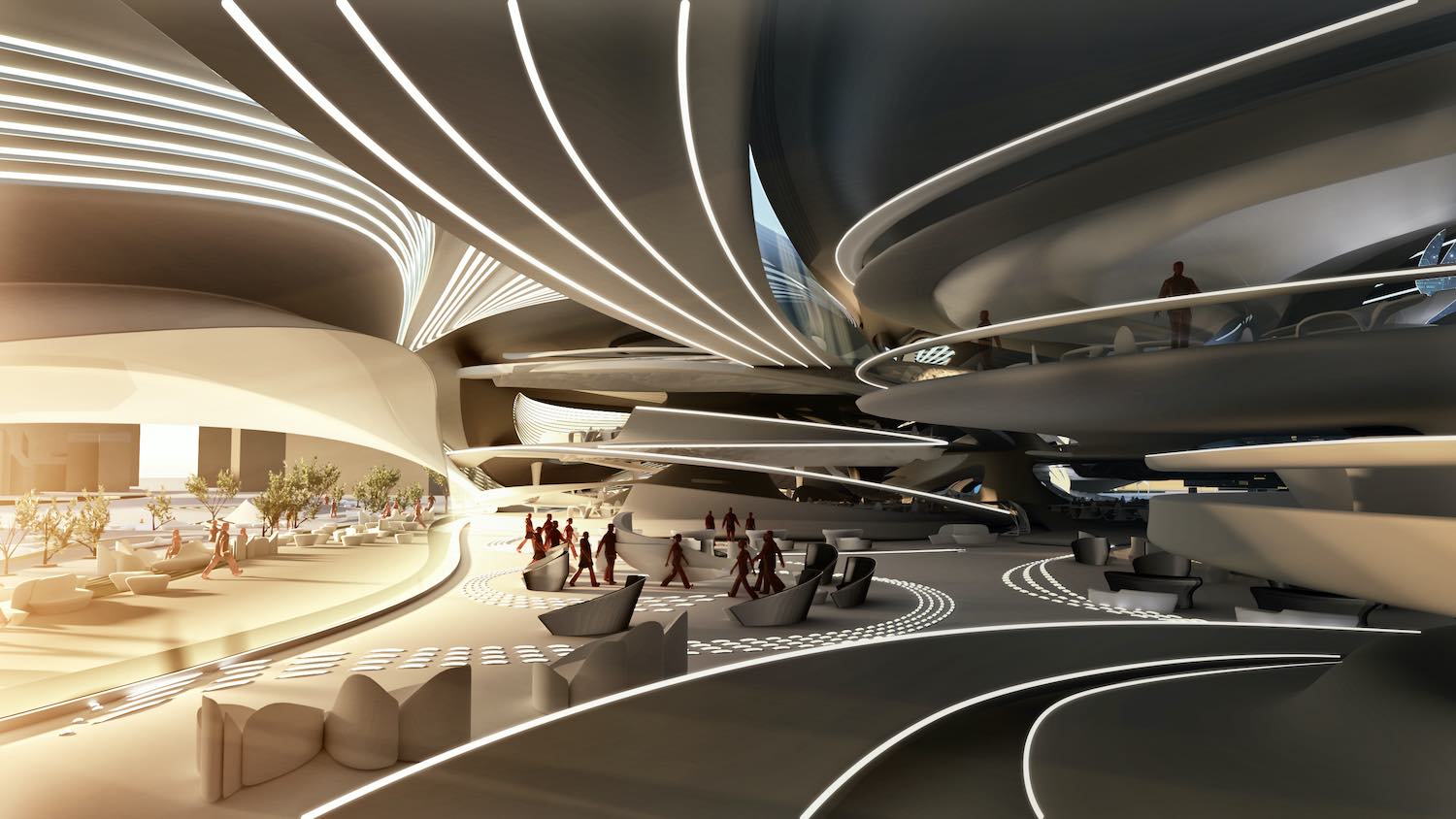
Different events unfold when you move around the building. This building is co affiliated from being subject from the same parameters and forces –and same field condition. there are continuous porosity and continuous connectivity...but also many spaces and pauses of character distinction. Making this environment, not any statically responsible but also dynamically responsible. The landscape furniture also follows the same trajectory.
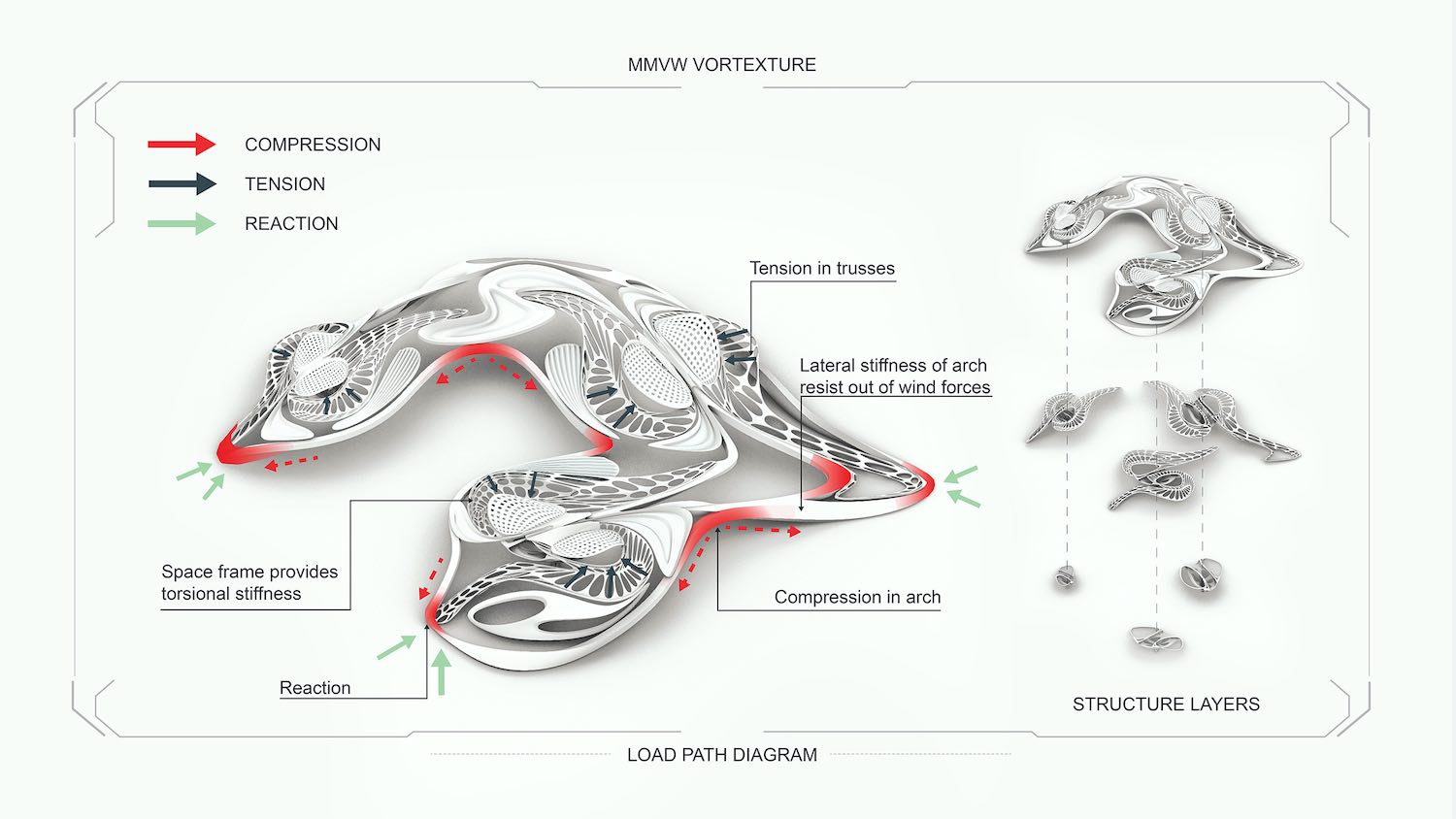
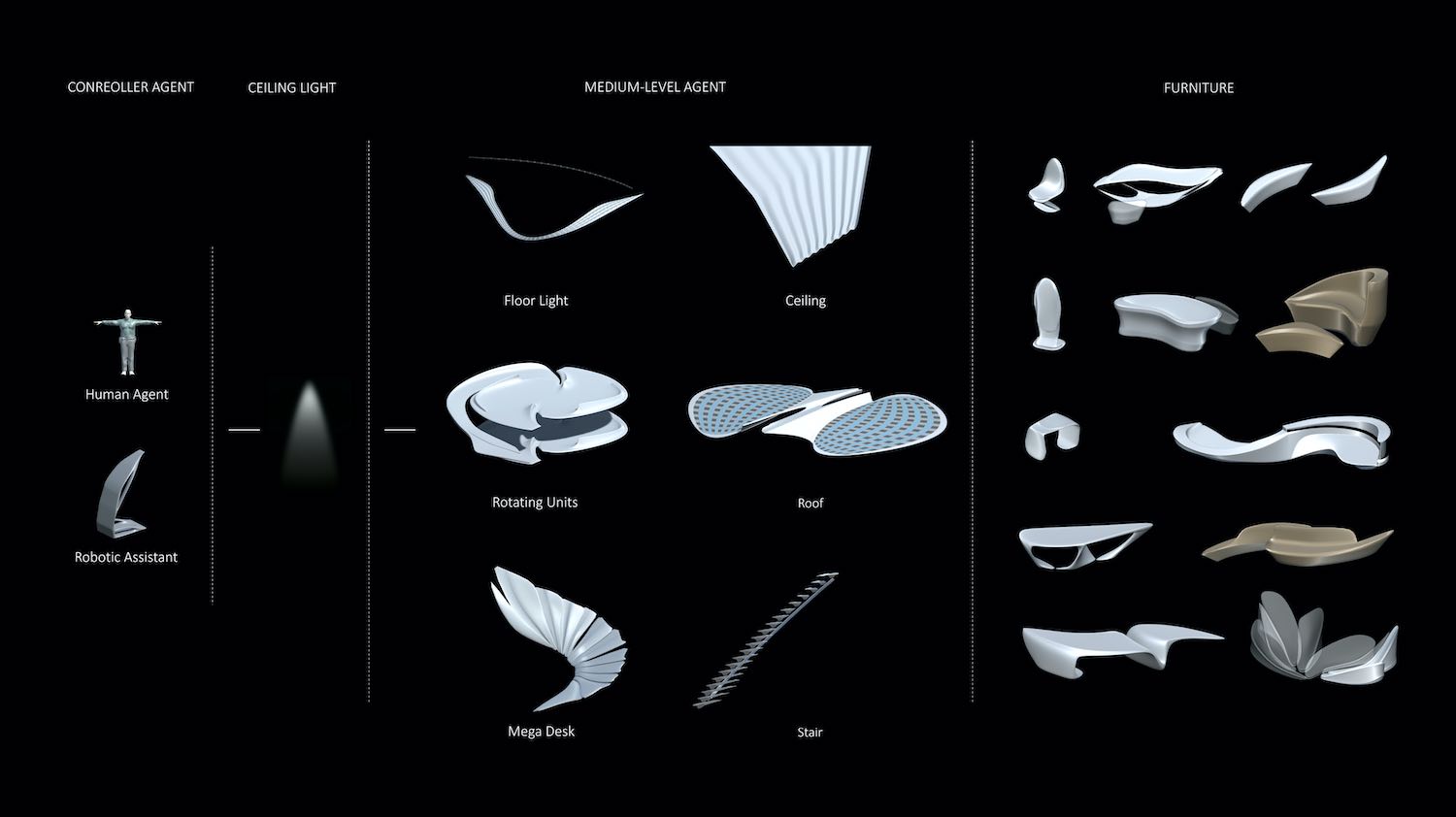
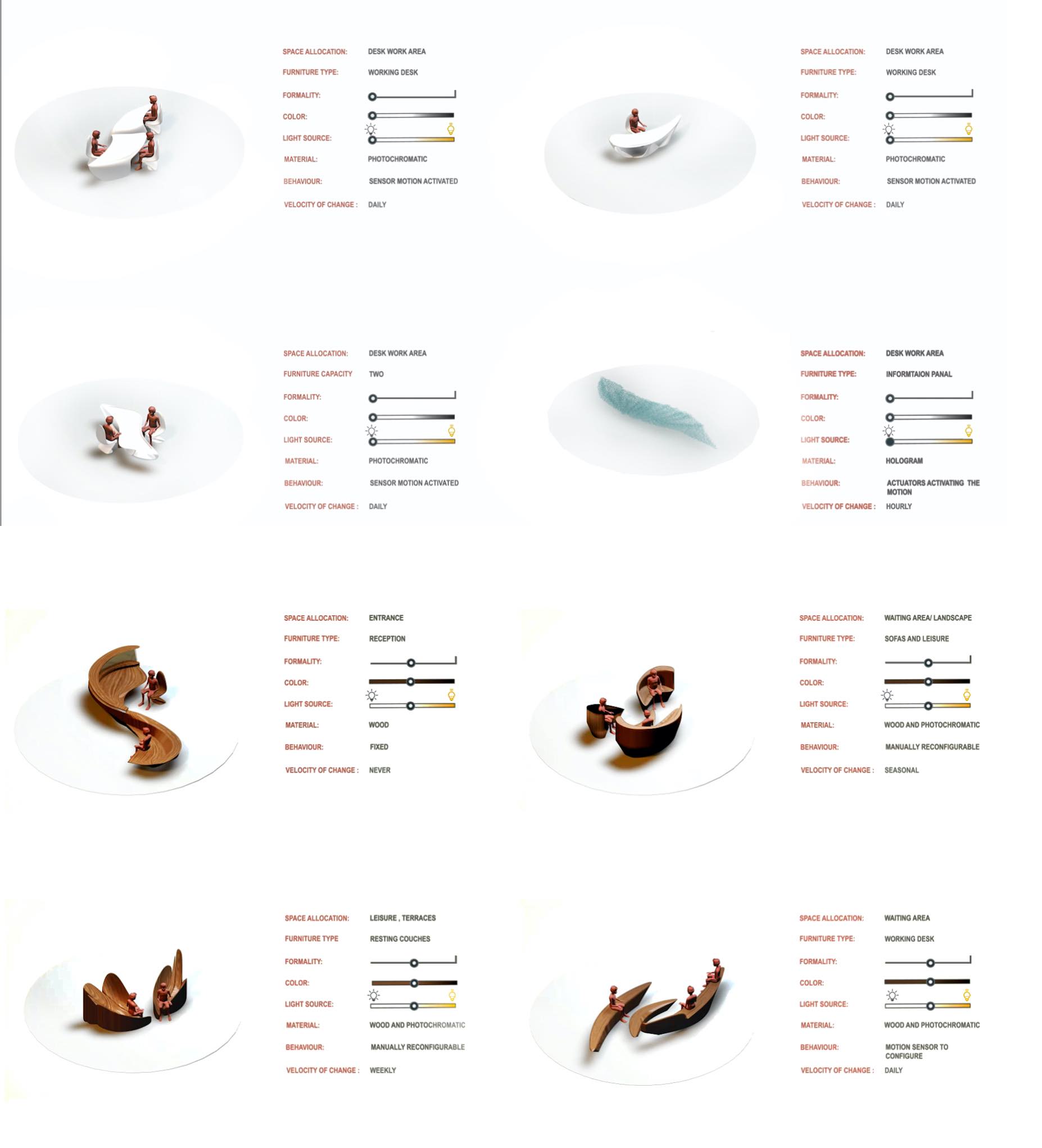
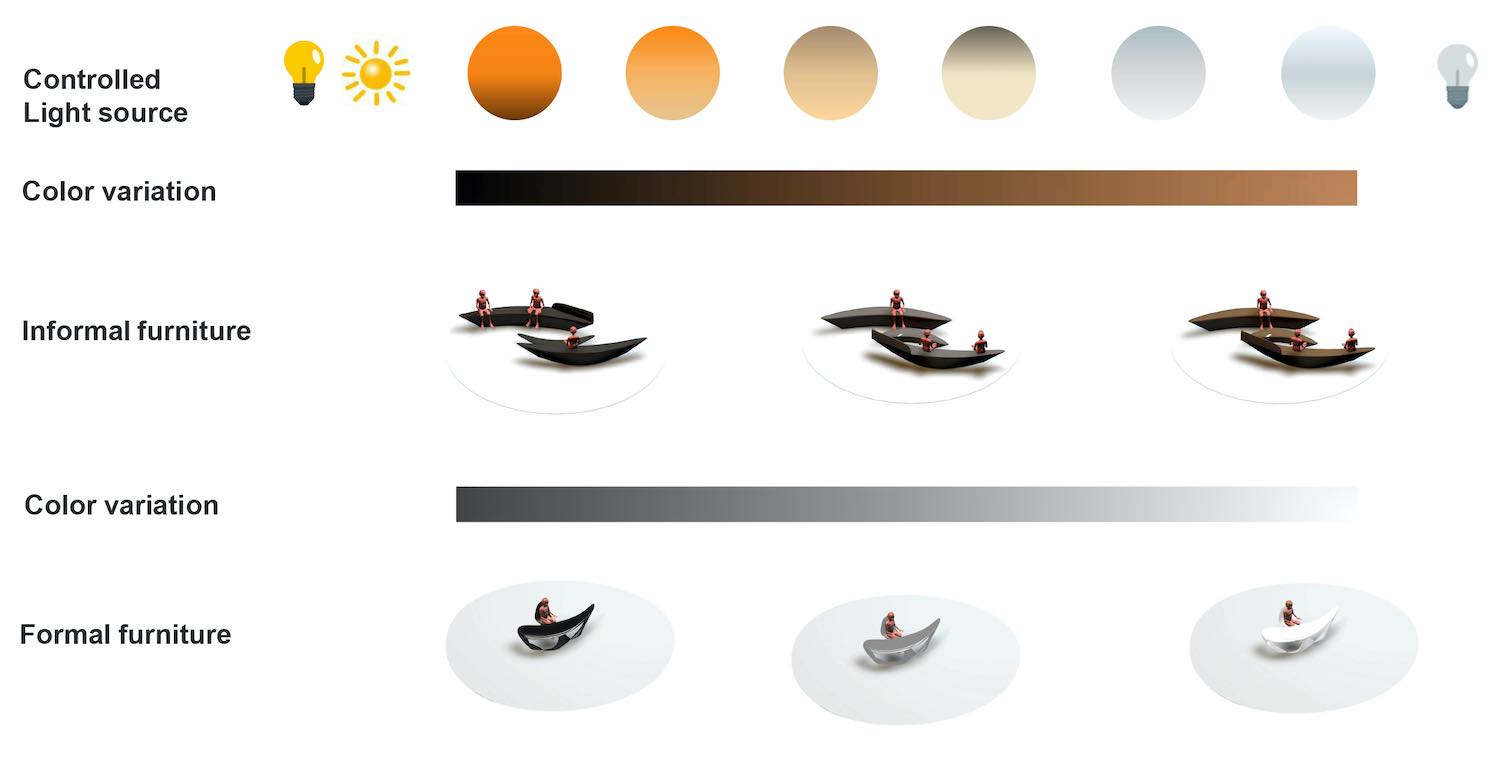
Team: Miroslav Naskov, Madhuri Machchhi, Xiangfan Chen, Qi Liu
Course: Architectural Association School of Architecture - Design Research Laboratory (AADRL)
Studio: Patrik Schumacher & Pierandrea Angius

