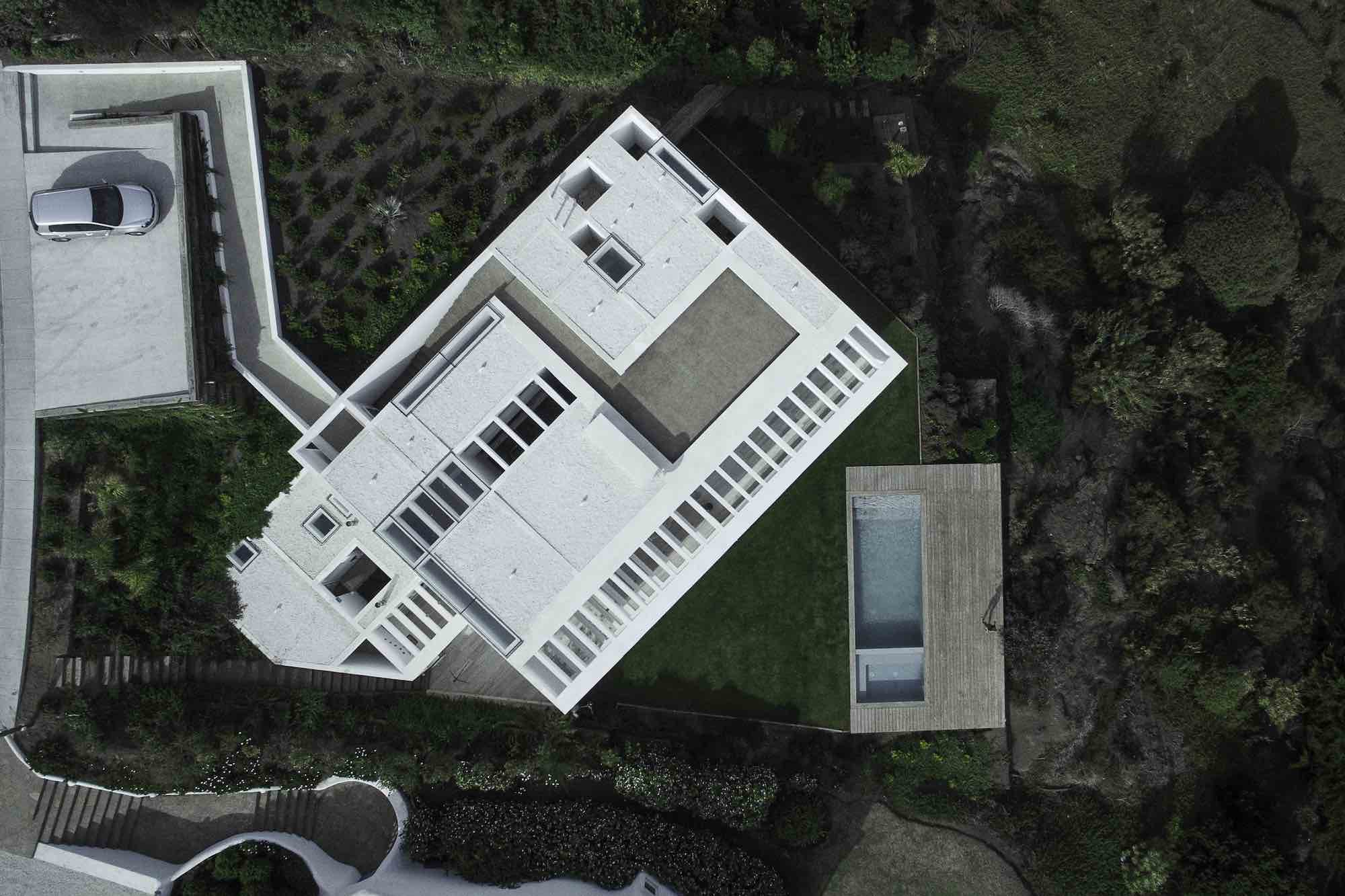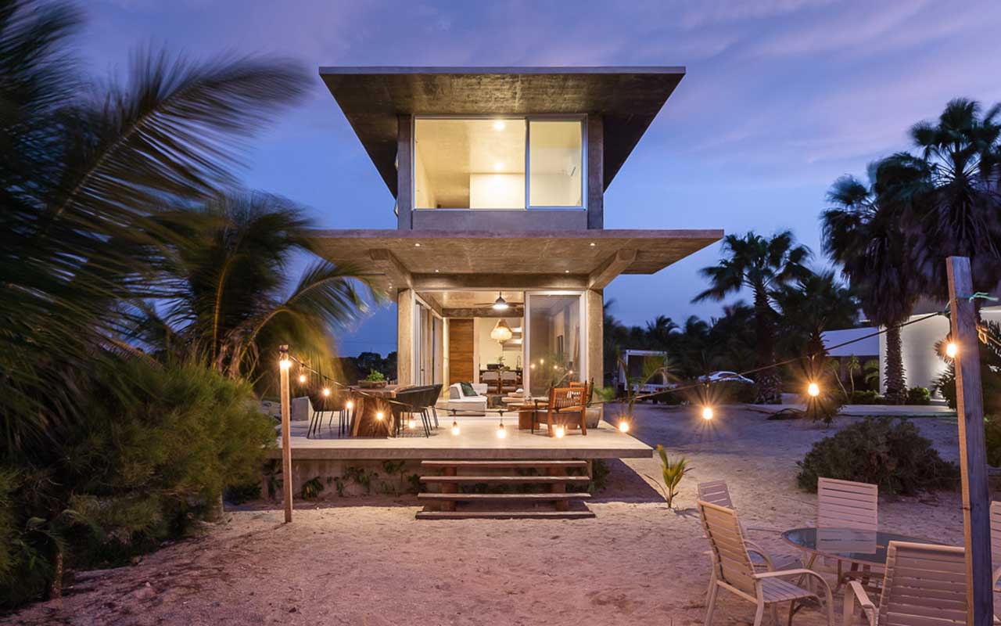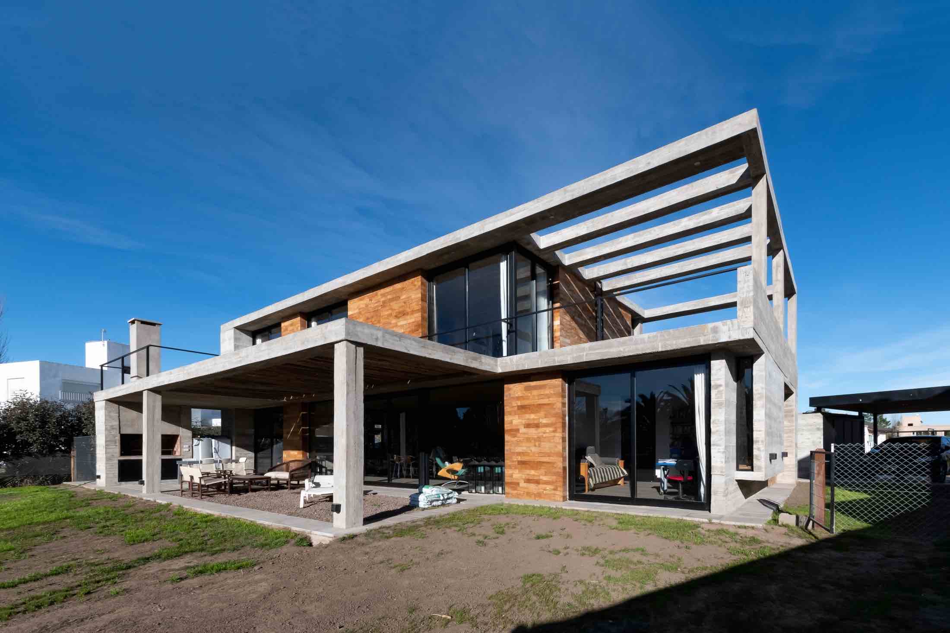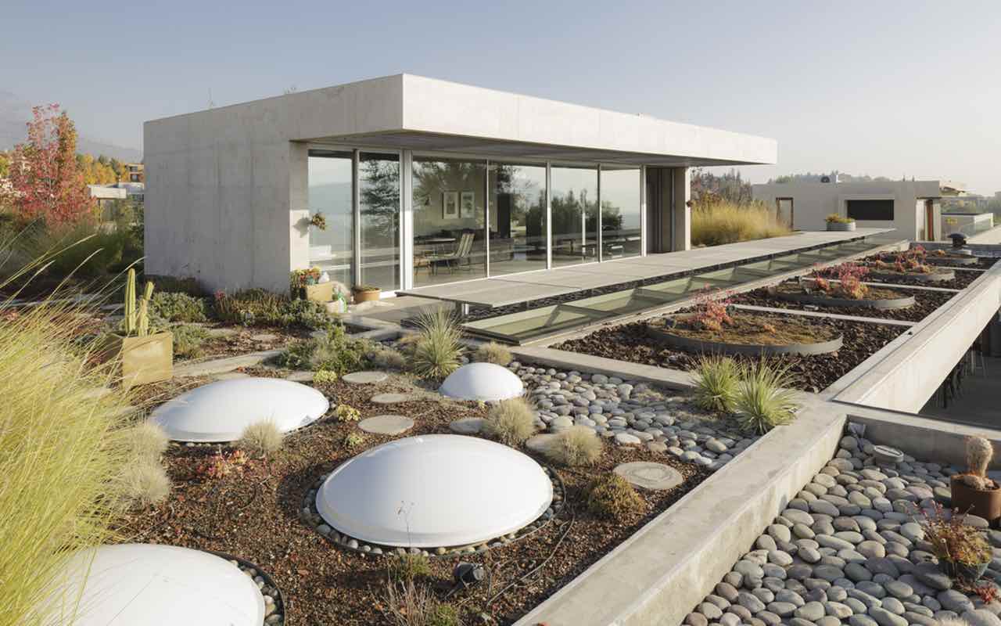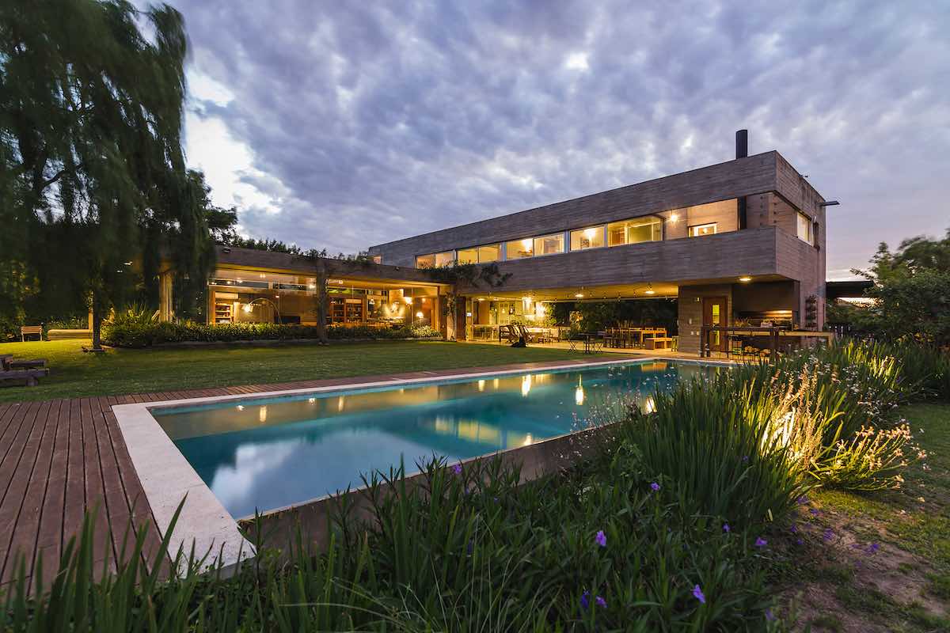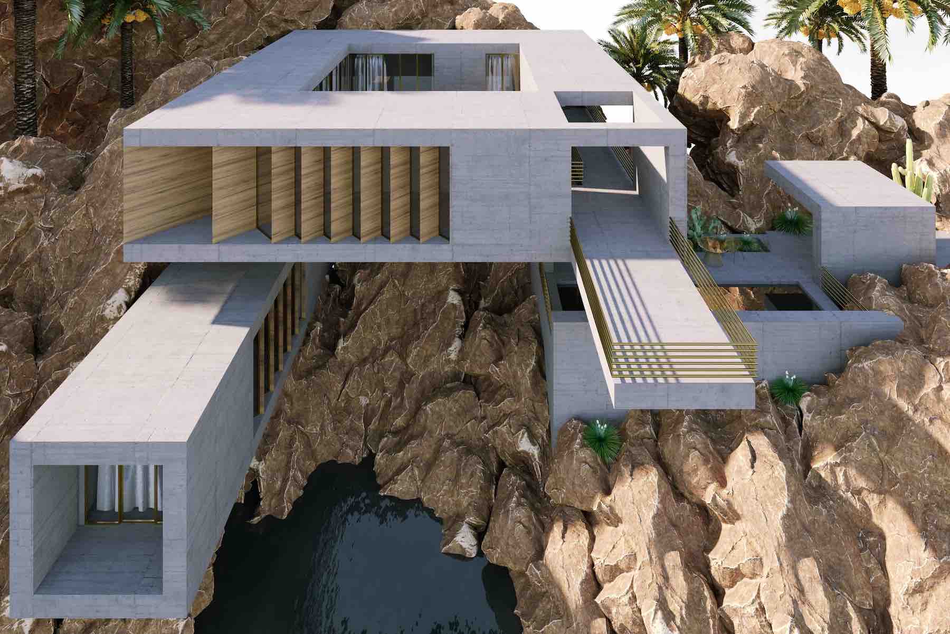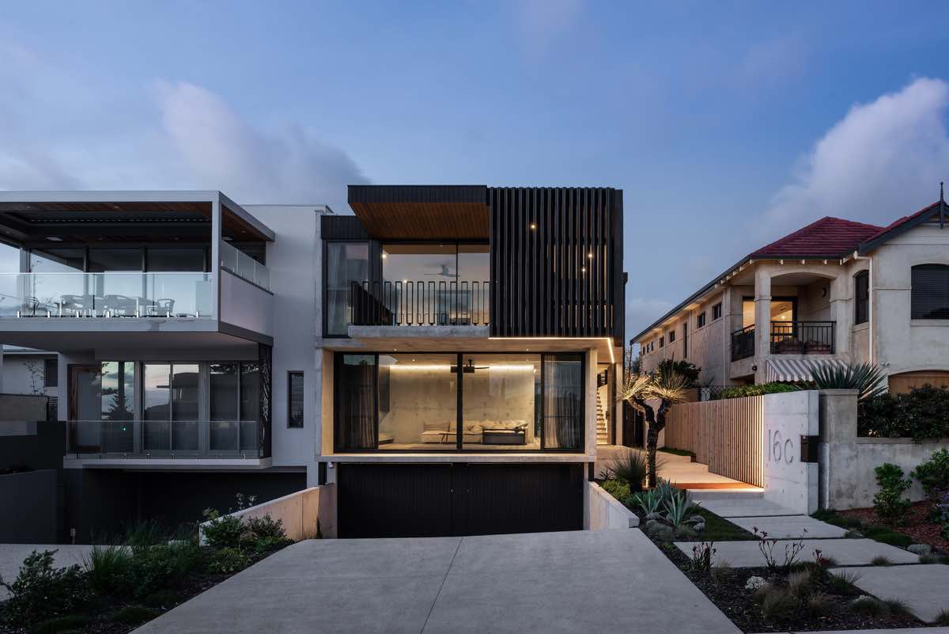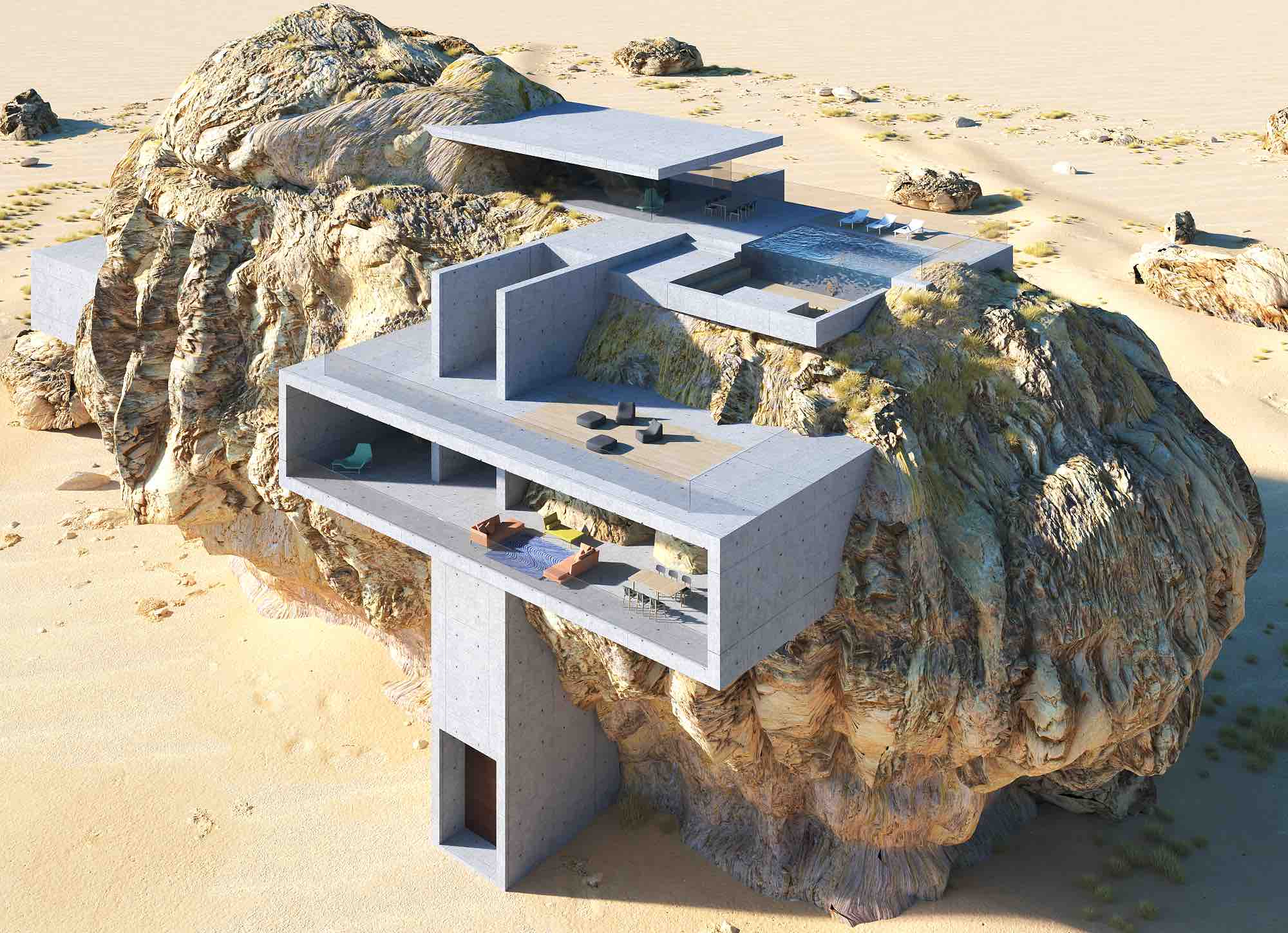The AV house is located in a steep slope. It is an uneven terrain next to a gorge that looks to the south, and it does not face the sea at the east. In order to not miss this view and to protect it from the wind, the house was partially rotated facing east, offering direct visual access to the Pacific Ocean.
Architecture firm
Romero Valente Architects
Location
Maitencillo, Marbella, Valparaíso Region, Chile
Photography
Pablo Casals Aguirre
Principal architect
Cristián Romero Valente
Structural engineer
Ruiz y Saavedra
Material
Reinforced concrete, Steel, Glass
Typology
Residential › House
The Mérida-based architectural studio Laboratorio de Arquitectura has designed "Casa Gemela" a seaside concrete house that located in Ixil, Yucatan, Mexico.
Project description by the architects:
The house is inmersed in te Yucatan coast in a 7 meters front seaview. With the intention of resp...
The Buenos Aires-based architectural studio Pinasco / Pinasco Arquitectos has designed "House 354" a single family concrete house that located in the city of Río Cuarto, Córdoba, Argentina.
Project description by the architects:
The land chosen for housing, is a lot with a wide front, which w...
The Santiago-based architectural firm +arquitectos has designed "Mirador House" a single family house that located in Las Condes, Santiago, Chile.
Project description by the architects:
Located in the base of the Andes mountains, the project it’s placed at the top of a hill with north orientat...
The Rosario-based architectural studio Estudio Pablo Gagliardo has designed "KM house" a detached house located a few kilometers from the city of Rosario, Argentina, in Portal de Aldea, a low density and mainly residential neighborhood. On a corner lot, the ground floor volume was located on the southern limit, with the main entrance on the avenue....
Architecture firm
Estudio Pablo Gagliardo
Location
Portal de Aldea, Rosario, Santa Fe Province, Argentina
Principal architect
Pablo Gagliardo
Material
Concrete, Steel, Glass, Wood
Typology
Residential › House
The Turin-Italy based architecture and design practice WAFAI has designed "Rocky Shore House that located in New Zealand.
Project description by the architect:
Concrete Slab is an experimental house designed for New Zealand natural rocky landscape. The theme is about the future and well conn...
The Australian based architectural and design studio Marcus Browne Architect has designed "Vodka Palace" a concrete house that located in Cottesloe, Western Australia, Australia.
Project description by the architects:
“My home feels like a secure and loving, masculine embrace.” (client)
Hi...
The Shanghai and Mumbai based designer and architectural photographer Amey Kandalgaonkar has designed "House inside a rock" inspired by Madain Saleh the ancient rock-cut tomb that located in the Sector of Al-`Ula within Al Madinah Region in the Hejaz, Saudi Arabia.

