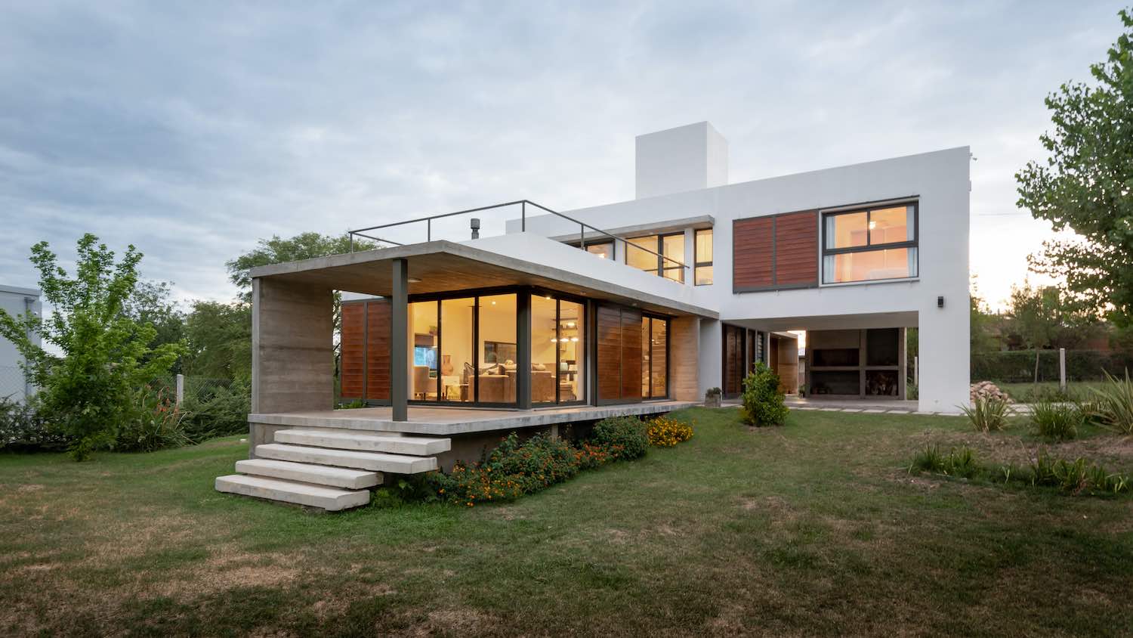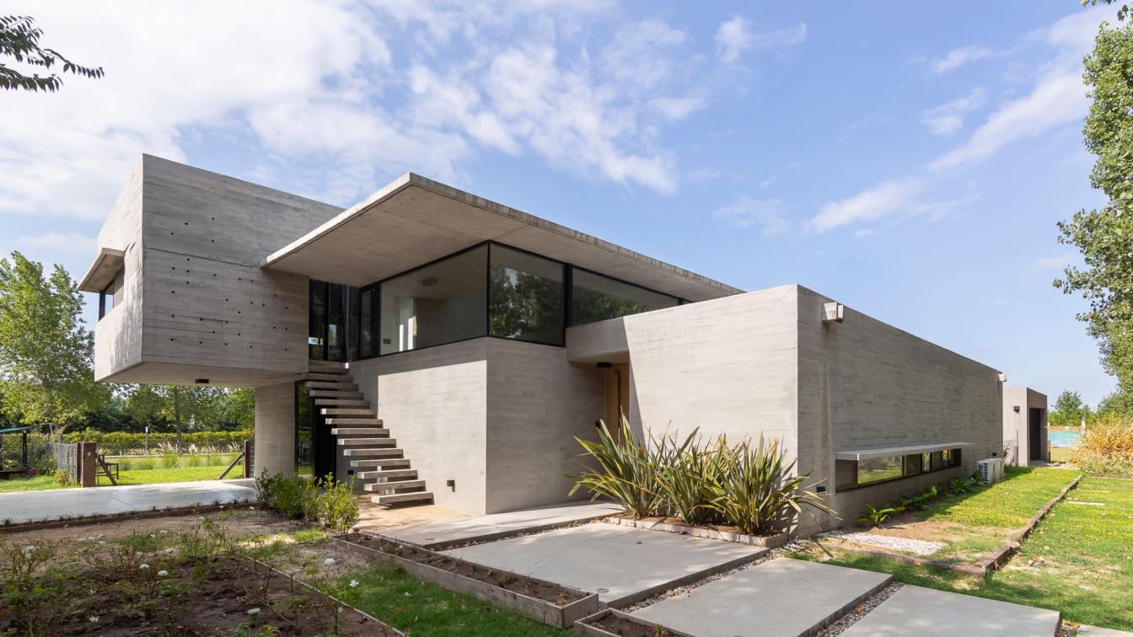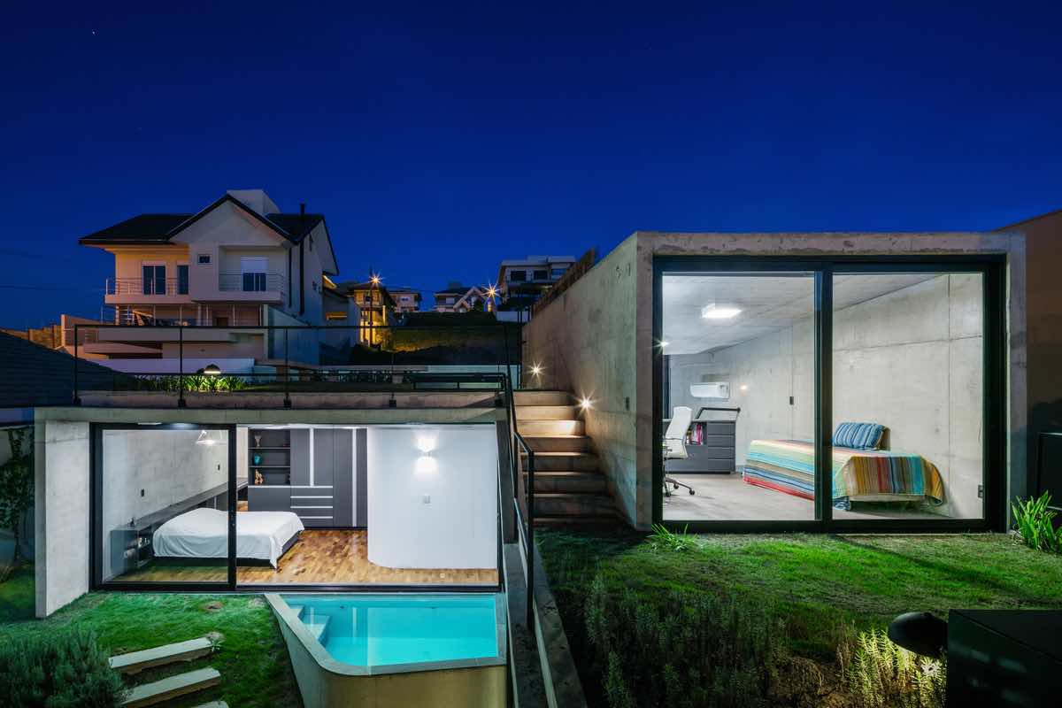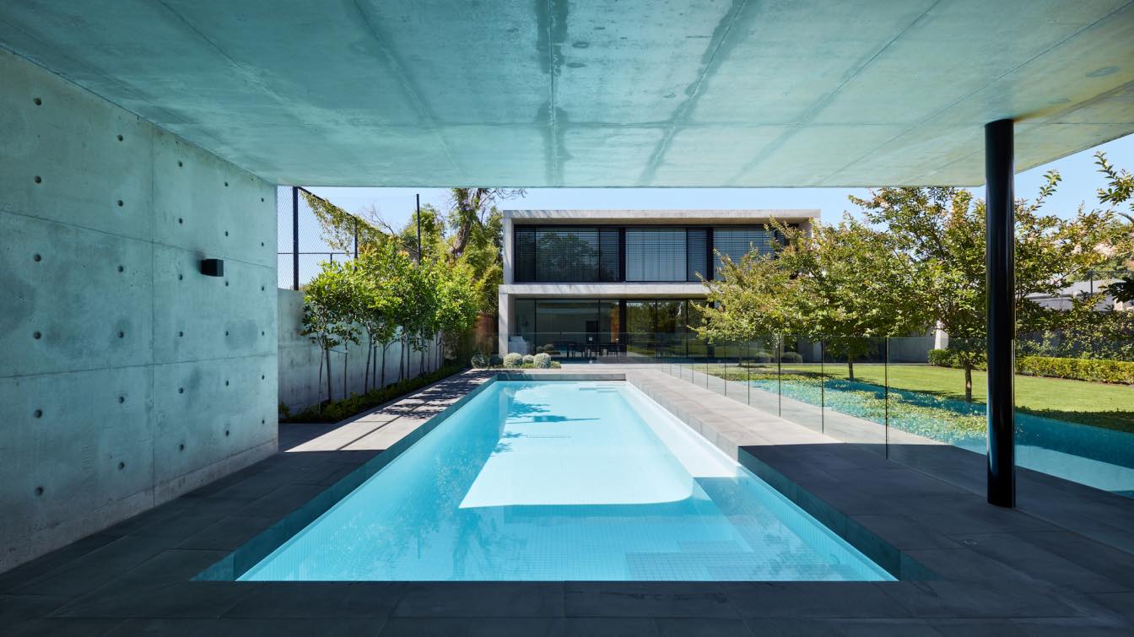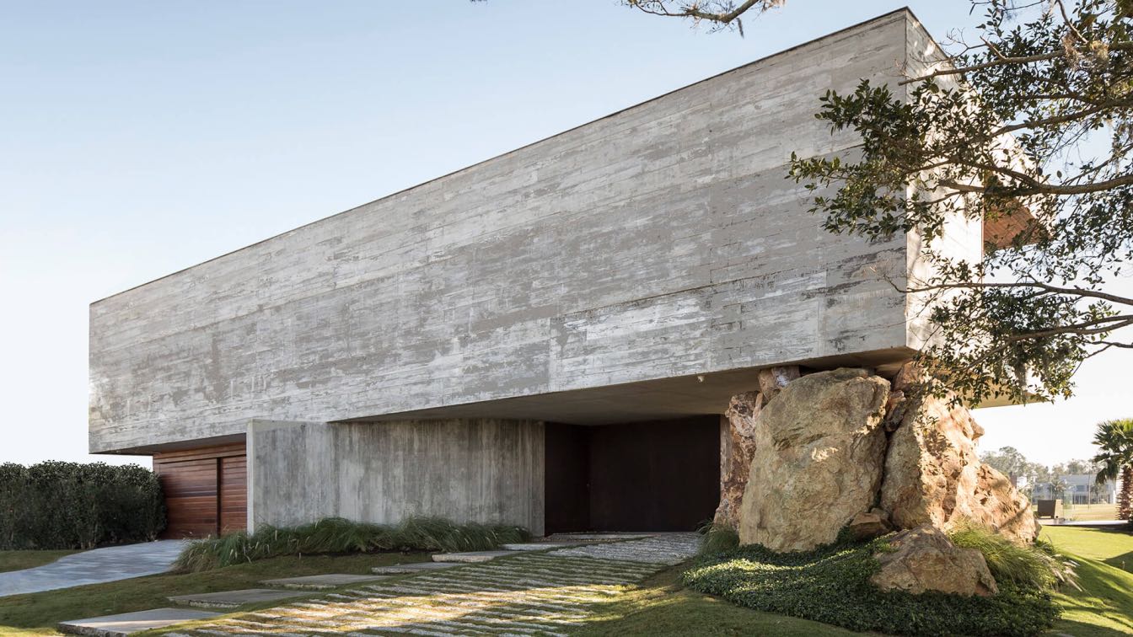The Cordoba-based architectural studio Estudio Di-AM Arquitectura has designed ''Casa PM'' a single-family home that located in Mina Clavero, Córdoba, Argentina.
Project description by the architects:
Framed in the imposing landscape of Altas Cumbres in the wonderful valley of Traslasierra, the city of Mina Clavero comprises one of the biggest tourist attractions of the province of Córdoba, valued and appreciated for the excellent natural qualities of its rivers and mountain range.
In that context of high natural predominance and in an urban environment of incipient development the lot is located. It's characterized by its irregular shape with topography of a mild slope and the presence of native flora to preserve.
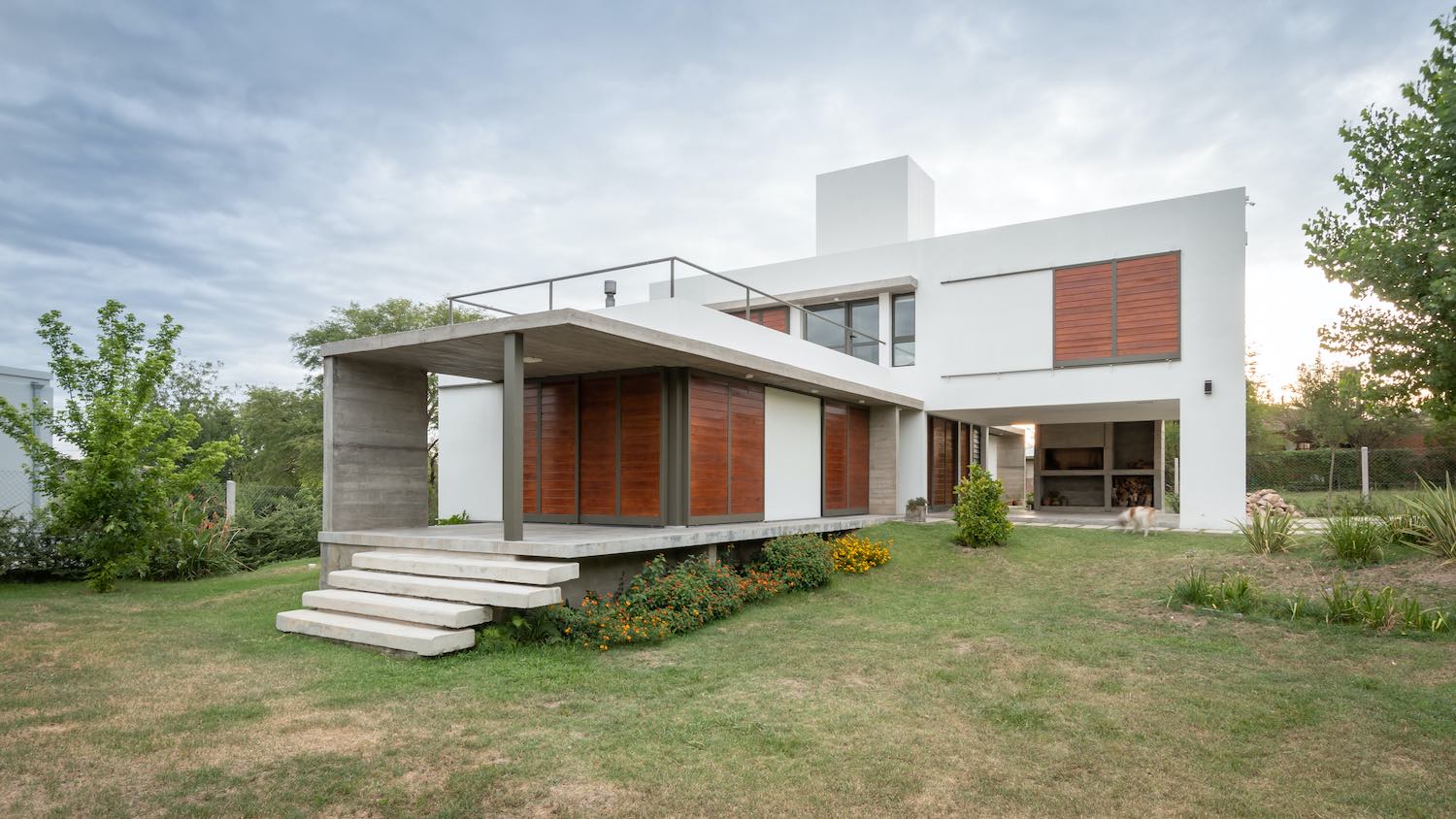 image © Gonzalo Viramonte
image © Gonzalo Viramonte
PROYECT STRATEGY
"Architecture is always a built idea" (Alberto Campo Baeza)
Based on the clients requirements, an older married couple who sporadically gets the visit of their children, the initial idea was to propose two functionally independent areas by developing them at different levels; expressing this conception through two juxtaposed volumes.
The volume on grounded floor is pointed toward North in a direct relation to the green space and the entrance. The one on the upper floor is faced toward East with the objective of get close visuals to the park and farther visuals to the mountain chain.
 image © Gonzalo Viramonte
image © Gonzalo Viramonte
FUNCTIONAL ORGANIZATION
The house adjusts to the flexibility of usage required by the customers, considering the contemporary ways to inhabit. The first floor is set up as a functional unit used in a permanent way by its two owners. Toward East is arranged the living-dining room and to West is located the master bedroom with en-suite bathroom. The service spaces, kitchen, bathroom, staircase and garage make up a core of articulation that segregates the private areas from the public ones.
The upper floor is "activated" at the time of getting the visit of their children. It is compound by two bedrooms, a divided bathroom and a terrace that works as an expansion of the bedrooms becoming a privileged space of contemplation of the mountain range.
 Ground Floor Plan
Ground Floor Plan
 First Floor Plan
First Floor Plan
IMAGE AND MATERIAL NATURE
It was chosen a simple and contemporary image using partitions and exposed reinforced concrete slabs, noble aging and low maintenance material, combining them with the natural expression of the timber from the sliding shutters. It was used masonry of ceramic blocks plastered with external finishes with white textured covering, pre-molded slats slabs, porcelain tile floor on the inside and cement stucco on the outside. The staircase was materialized in exposed reinforced concrete, composed by suspended steps, shaped as a sculptural element.
 image © Gonzalo Viramonte
image © Gonzalo Viramonte
SUSTAINABILITY
Suitable to the climatic conditions from Traslasierra, the implementation strategy takes into account efficient sunlight, optimal natural lighting, and the effective cross ventilation of all environments. Intermediate and transitional spaces were planned to temper the thermal differences between the inside and the outside. The North veranda acts as an expansion of the living-dining room regulating its sunlight and thermal comfort.
 image © Gonzalo Viramonte
image © Gonzalo Viramonte
 image © Gonzalo Viramonte
image © Gonzalo Viramonte
 image © Gonzalo Viramonte
image © Gonzalo Viramonte
 image © Gonzalo Viramonte
image © Gonzalo Viramonte
 image © Gonzalo Viramonte
image © Gonzalo Viramonte
 image © Gonzalo Viramonte
image © Gonzalo Viramonte
 image © Gonzalo Viramonte
image © Gonzalo Viramonte
 image © Gonzalo Viramonte
image © Gonzalo Viramonte
 image © Gonzalo Viramonte
image © Gonzalo Viramonte
 image © Gonzalo Viramonte
image © Gonzalo Viramonte
 image © Gonzalo Viramonte
image © Gonzalo Viramonte
 image © Gonzalo Viramonte
image © Gonzalo Viramonte
 image © Gonzalo Viramonte
image © Gonzalo Viramonte
 image © Gonzalo Viramonte
image © Gonzalo Viramonte
 image © Gonzalo Viramonte
image © Gonzalo Viramonte
 image © Gonzalo Viramonte
image © Gonzalo Viramonte
 image © Gonzalo Viramonte
image © Gonzalo Viramonte
 image © Gonzalo Viramonte
image © Gonzalo Viramonte
 image © Gonzalo Viramonte
image © Gonzalo Viramonte
 image © Gonzalo Viramonte
image © Gonzalo Viramonte
 image © Gonzalo Viramonte
image © Gonzalo Viramonte
 image © Gonzalo Viramonte
image © Gonzalo Viramonte



Project name: Casa PM
Architecture firm: Estudio Di-AM Arquitectura
Location: Mina Clavero, Córdoba, Argentina
Year: 2017
Built area: 234,40 m²
Photographer: Gonzalo Viramonte
Architect in charge: Ignacio Pereyra
Design team: Maria Laura Casalis, Emiliana Jeandrevin, Fabian Tolosa

