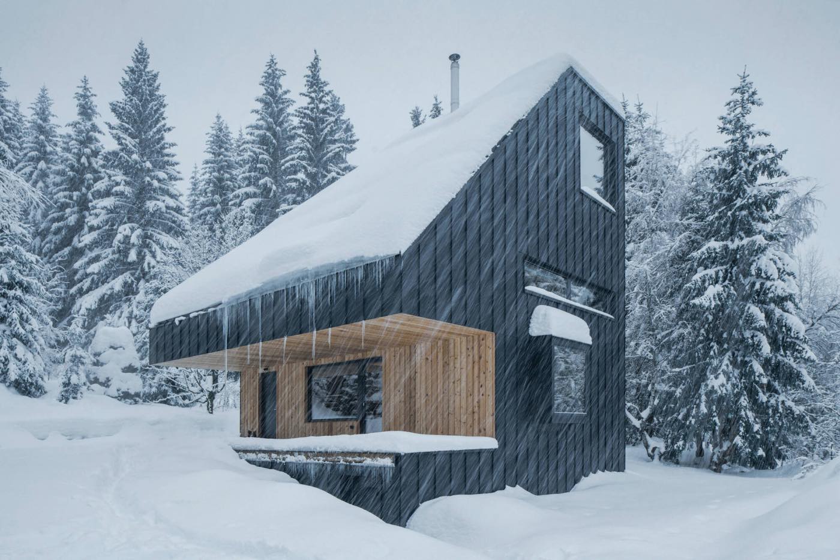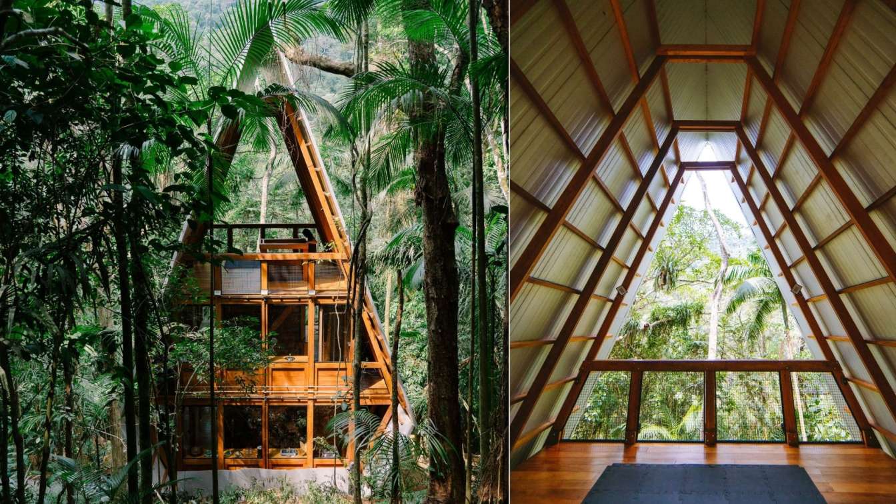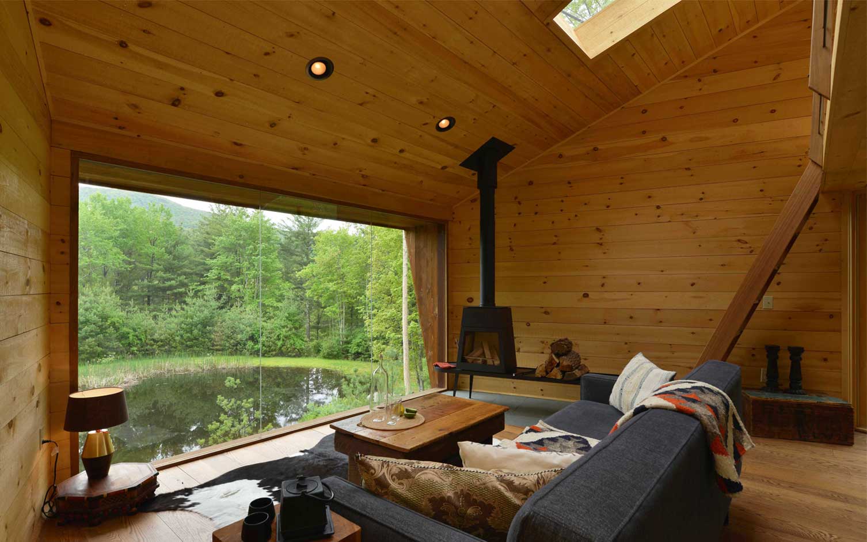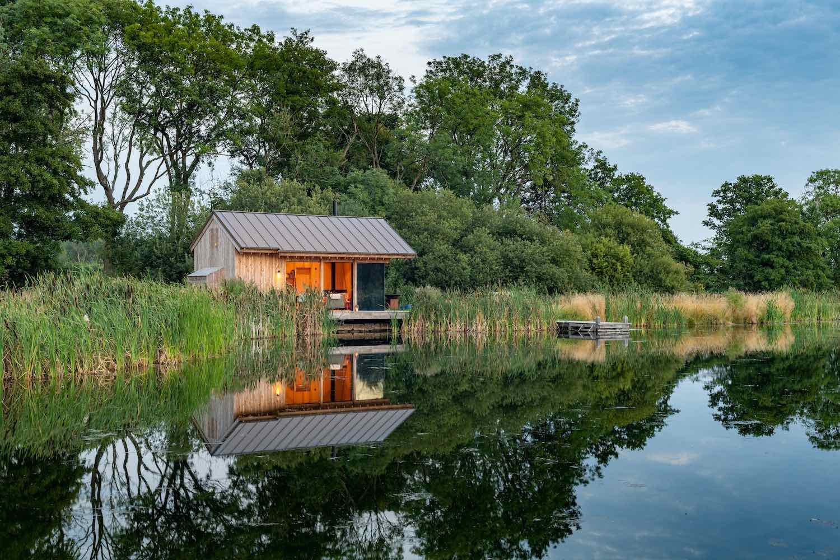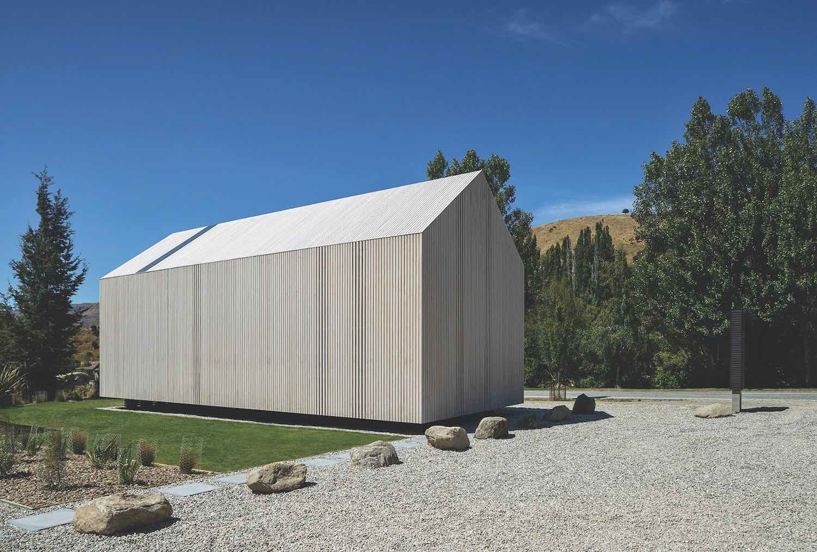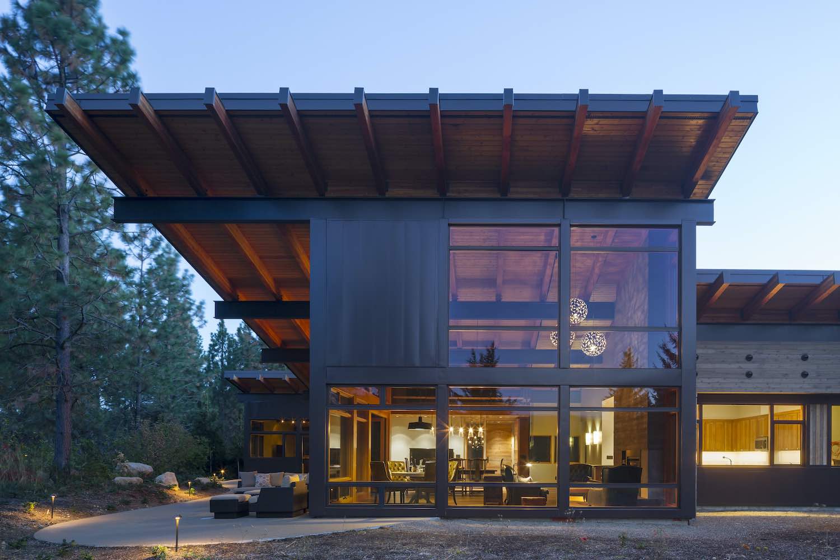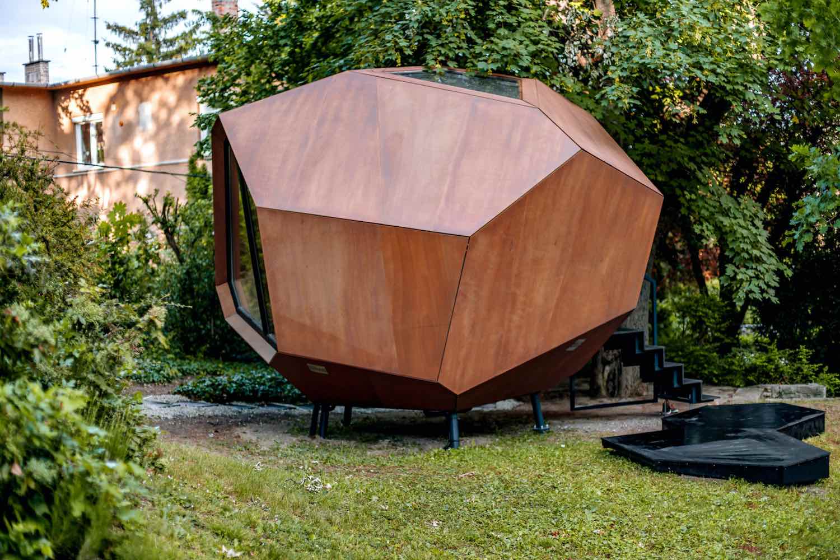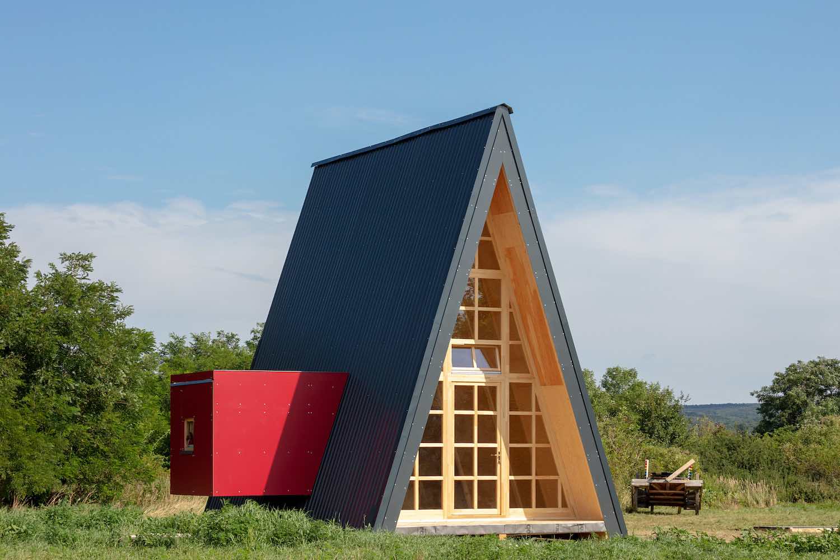Weekend house in the Ore Mountains is based on local nature and color, represented by an aerodynamic but angular figure, where classic elements, such as the roof and wall, give way to a clear shape and merge with each other.
Project name
Weekend House Nové Hamry
Architecture firm
NEW HOW architects
Location
Nové Hamry, the Ore Mountains (Karlovy Vary Region), Czech Republic
Photography
Petr Polák, polak@studiopetrohrad.cz, petrpolak.photo
Tools used
Adobe Photoshop, Adobe Lightroom
Principal architect
David Zámečník
Structural engineer
David Zámečník
Client
Petra Lehká & David Zámečník
Inspired by the verticality of the forest, the São Paulo-based architecture firm Atelier Marko Brajovic has recently completed Monkey House located in Paraty, Brazil.
Architect's statement: A few years ago the monkeys that lived at the foot of Serra in Paraty disappeared. It was said that it was due to the yellow fever that supposedly spread amon...
Project name
Monkey House
Architecture firm
Atelier Marko Brajovic
Location
Paraty, Rio de Janeiro, Brazil
Photography
Rafael Medeiros, Gustavo Uemura
Tools used
Adobe Photoshop, Adobe Lightroom, AutoCAD
Principal architect
Marko Brajovic
Design team
Marko Brajovic, Bruno Bezerra, Vitoria Mendes, Maira Shinzato
Collaborators
Docol, Mekal, Souza LTDA.
Landscape
Atelier Marko Brajovic
Structural engineer
Atelier Marko Brajovic
Construction
Hybrida Production
Located in the town of Woodstock, New York, this inspiring cabin was designed by Antony Gibbon Designs.
Architecture firm
Antony Gibbon Designs
Location
Woodstock, New York
Photography
Martin Dimitrov
Tools used
Adobe Photoshop, Adobe Lightroom, AutoCAD
Principal architect
Antony Gibbon
Design team
Antony Gibbon Designs
Collaborators
William Johnson
Construction
William Johnson
Visualization
Antony Gibbon Designs
Designed by Rye, East Sussex-based architecture practice RX Architects, The Lake Cabin is located in Brabourne, South East England.
Project name
The Lake Cabin
Architecture firm
RX Architects
Location
Brabourne, South East England
Photography
Ashley Gendek
Tools used
Nikon D850, Nikkor 24mm wide angle lens
Principal architect
Rob Pollard
Design team
RX Architects
Collaborators
Chartwood Joinery
Interior design
RX Architects
Landscape
Marian Boswall Landscape Architects
Structural engineer
Price & Myers LLP
Construction
Coastview Construction LTD
Manufactures
Maxlight, Aurubis, Russel wood, Vado, Hansgrohe, Duravit, Inopra
Set in the harsh alpine climate of New Zealand’s South Island, the cabin demonstrates the durability, along with the beauty of Abodo timber products and processes. Designed by Arrowtown-based architecture practice Assembly Architects.
This cabin showcases New Zealand material, detail and craft in...
Completed in 2018 by Seattle-area architecture firm Coates Design, Tumble Creek Cabin is a single-family home situated in Suncadia Resort, Cle Elum, Washington, USA. This vacation home designed to be “net-zero” lies in the beautiful Suncadia Resort in Washington State’s Cascade Mountains. The resort, located on the sunny side of the Cascades, hosts...
Project name
Tumble Creek Cabin
Architecture firm
Coates Design
Location
Suncadia Resort, Cle Elum, Washington, USA
Principal architect
Matthew Coates, Coates Design
Design team
Project Architect- Brian Schroeder, Project Team- Justin Helmbrecht, Nathan Brantley, Daniel Stewart
Collaborators
Quantum Consulting Engineers (Civil engineer)
Interior design
Melissa Anderson – All in the Details
Landscape
Patrick Lounher
Structural engineer
Quantum
Construction
Brock Smith Custom Homes
Visualization
Coates Design
Material
Wood, Concrete, Glass, Stone, Metal
Typology
Residential › House
Private retreat in your own garden? Hello Wood, one of the pioneers of the Hungarian cabin movement, released the newest member of the cabin family, the Workstation Cabin.
Project name
Workstation Cabin
Architecture firm
Hello Wood
Location
Budapest, Hungary
Principal architect
Tamás Fülöp, László Mangliár
Design team
Creative Idea: András Huszár, Péter Pozsár, Dávid Ráday, Krisztián Tóth. Lead Designer: Péter Pozsár
Built area
Net floor area: 9.3 m². Gross floor area: 10 m². Interior area: 8 m². Internal height: 2.6 m. Area and space requirements: 4.34 x 3.40 x 3.60 m. External height (with legs): 3.60 m (3.25 m +, 0.35 m)
Typology
Residential › House
How can you create space for lots of people in a small wooden cabin? The Grand Cabin Club is not a lonely retreat, but a place nestled in the forest which is perfect for socialising, dinners with friends or even house parties.
Architecture firm
Hello Wood
Location
Balaton Upland, Csóromfölde, Hungary
Photography
Tamás Bujnovszky
Design team
Dávid Ráday, András Huszár, Péter Pozsár, Nóra Fekete, Csaba Bányai, Gyula Végh
Built area
32 m² + capsules
Typology
Residential › House

