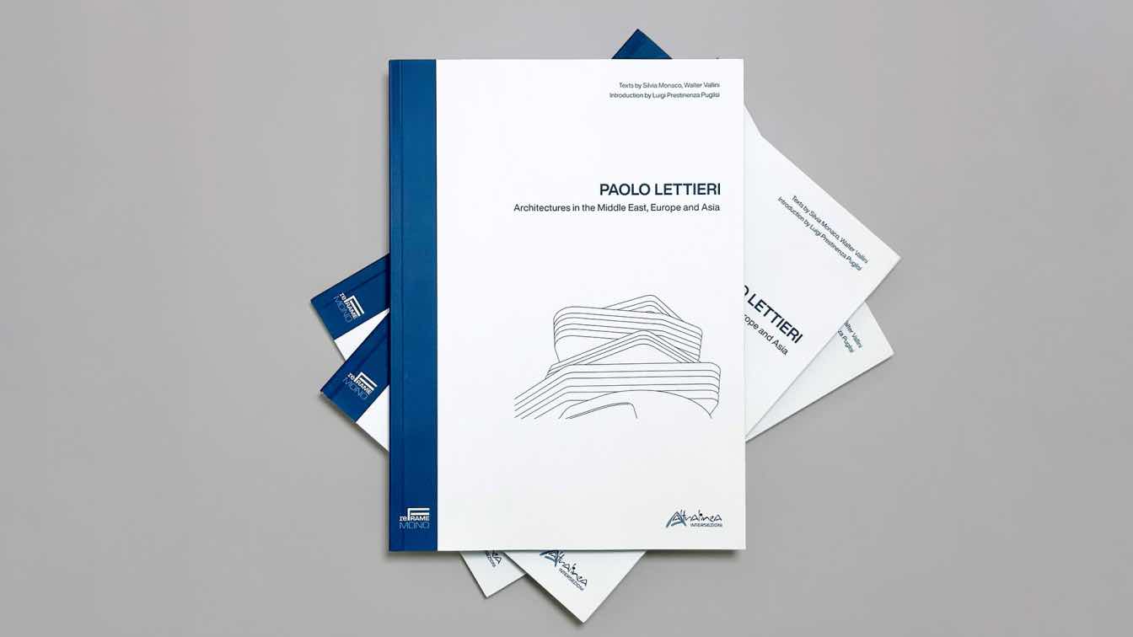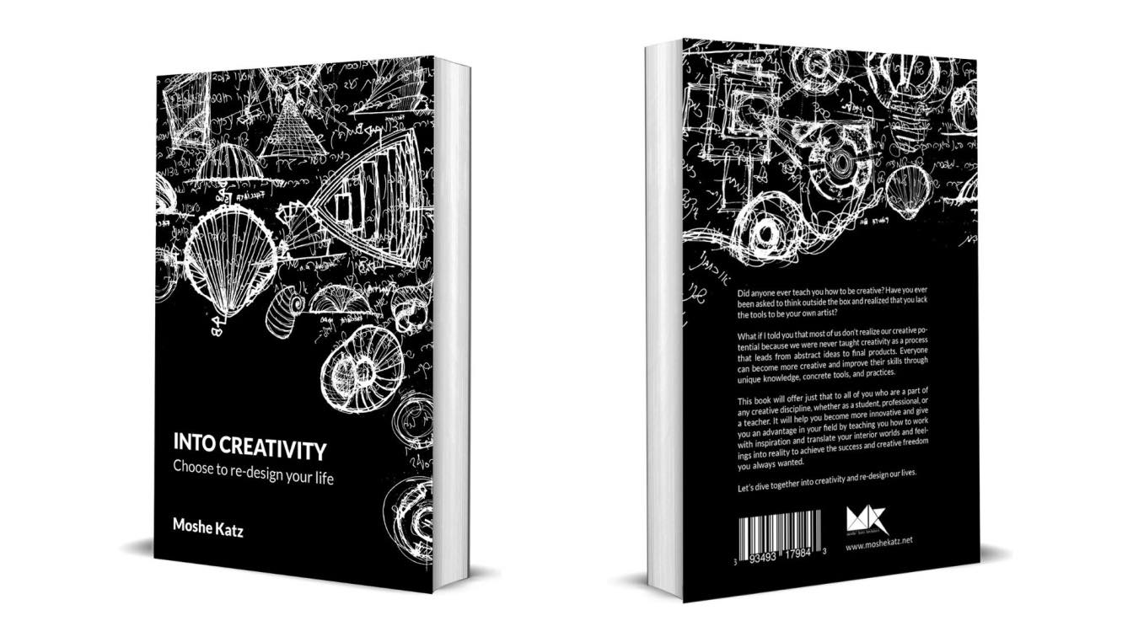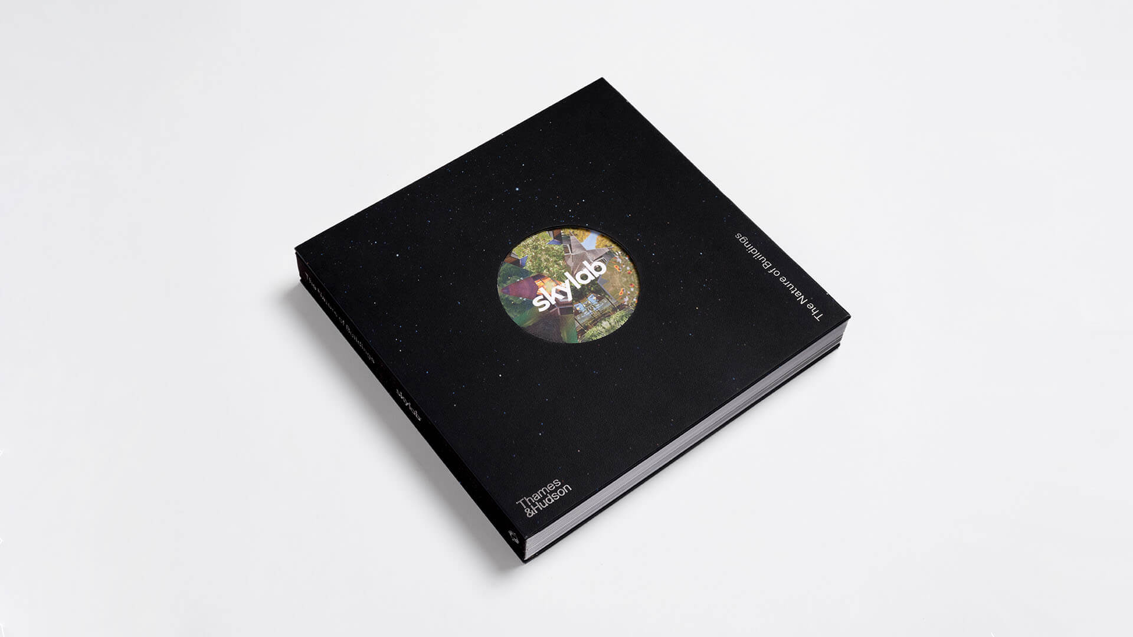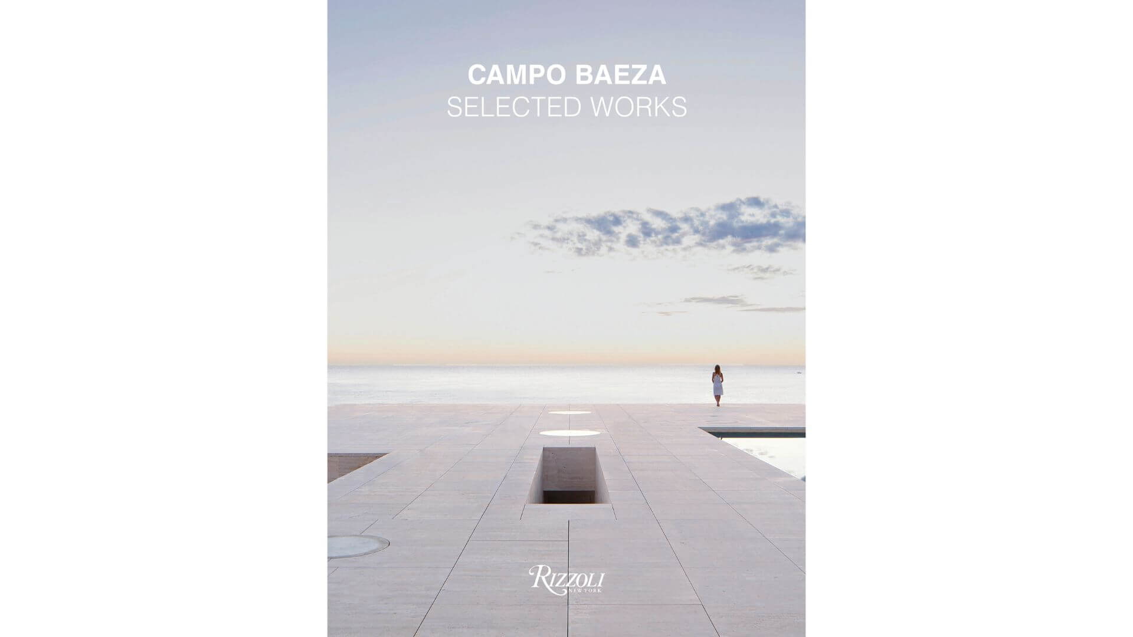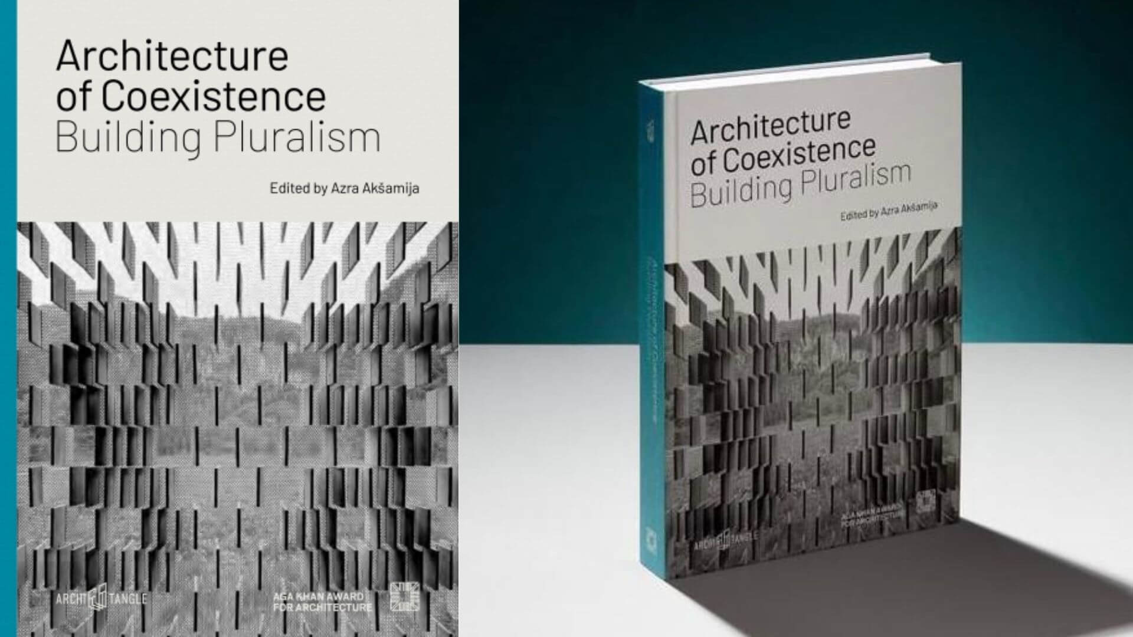As LPP observes in the introduction to the volume: "This book tells the story of a single project, even though the works presented are diverse. What ties them all together, as if they were fragments of a multifaceted portrait of the same designer, is the method." The designer in question is Paolo Lettieri, an architect born in Varese in 1974 and based in Milan, whose unconventional career has led him to work extensively in Middle Eastern countries, Russia, and the post-Soviet states. After graduating from Politecnico di Milano, Lettieri collaborated for several years with the firm Dante O. Benini & Partners Architects and with major engineering companies, developing a design approach focused on the spatial organisation of large buildings, extending to the scale of master planning.
In 2009, he founded his Milan-based firm, Urbanism Planning Architecture Italia, in joint venture with Urbanism Planning Architecture Consultancy in Abu Dhabi. Over approximately 15 years of activity, Lettieri has designed and built a significant number of large-scale architectural projects, overseeing every phase from preliminary proposals to detailed and executive design, through to construction management, while coordinating mulidisciplinary teams in Italy and abroad.
This substantial body of work, often the result of multi-year efforts and explored through different solutions, represents years of intense on-site activity. These projects needed to be catalogued, described, and documented by selecting from an extensive archive of technical drawings, 3D visualisa!ons, models, and photographs.

The curators chose to organise the projects based on functional criteria: each chapter of the book addresses a theme explored by the architect in the realisation of buildings dedicated to various purposes, such as healthcare, educa!on, hospitality, or housing. The introduction to each design theme is presented in the form of a dialogue between Paolo Lettieri and the author, Walter Vallini, highlighting the context and genesis of the featured projects.
Each project is described through a concise text that brings out its architectural characteristics in rela!on to the client’s requirements and the surrounding context. The descrip!ons are accompanied by quan!ta!ve data about the building and the composition of the project team. The iconographic sec!on includes plans, sections, and elevations, as well as 3D project renderings, photographs of study models, and reportage of the buildings.
The result is a rich and complex portrait, showcasing cross-cultural influences and hybridisation, born from a pragmatic approach that adheres to the brief while remaining open to inspirations drawn from the context. As LPP notes again in the introduction: "If you look at the buildings illustrated in this book, you will see that behind a ratoonal approach there is always an expressive and organic component, a dynamic substratum in the composition of the forms. But always within a logical interaction, cautious of vernacular atitudes."














