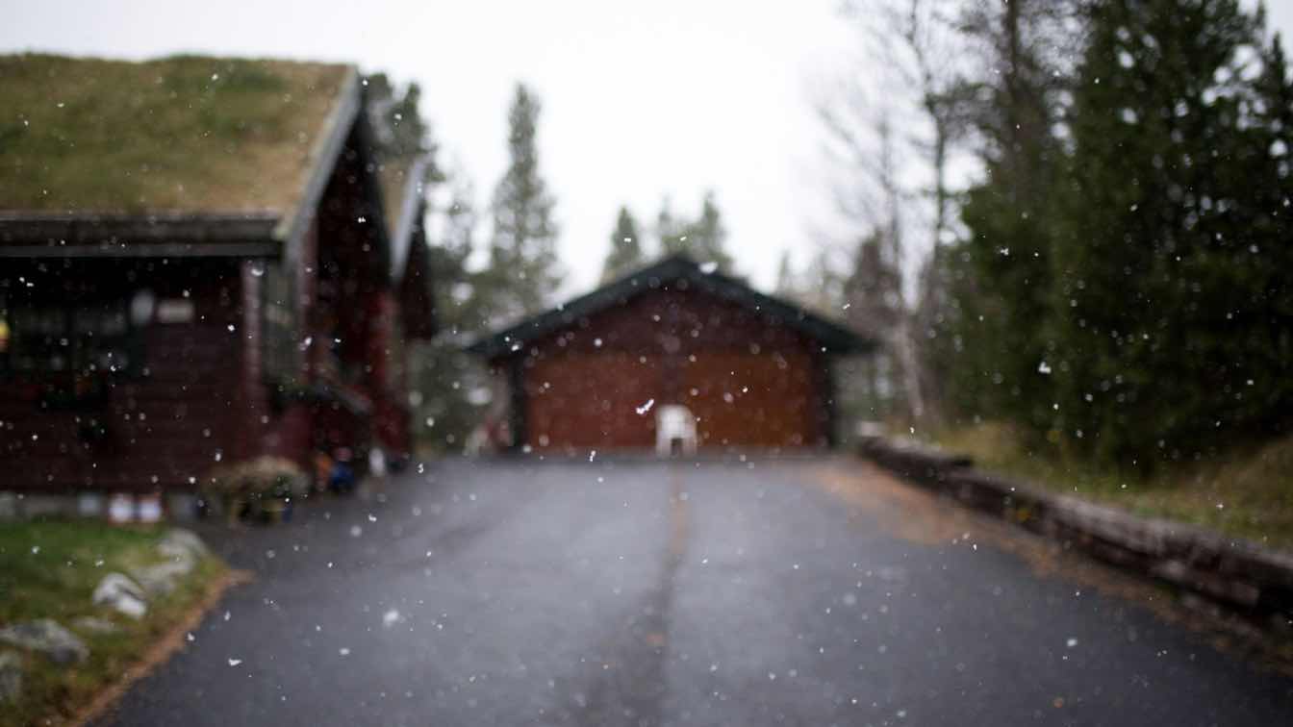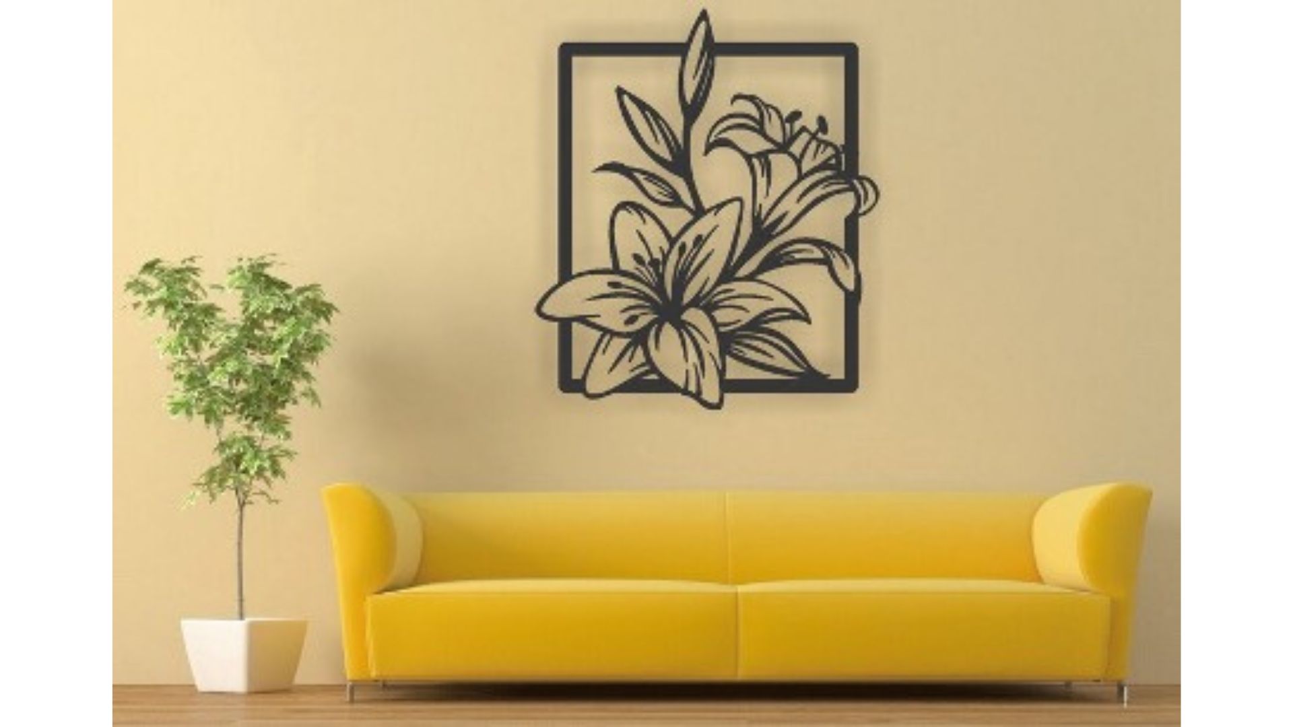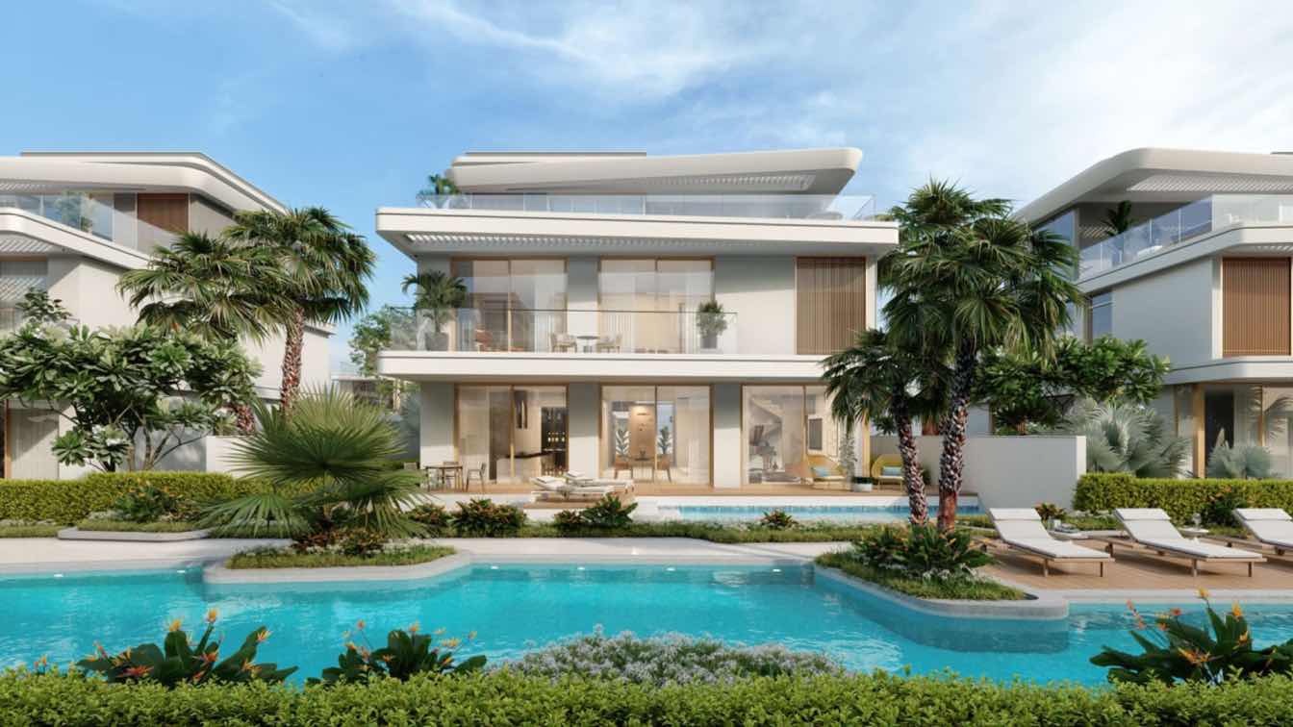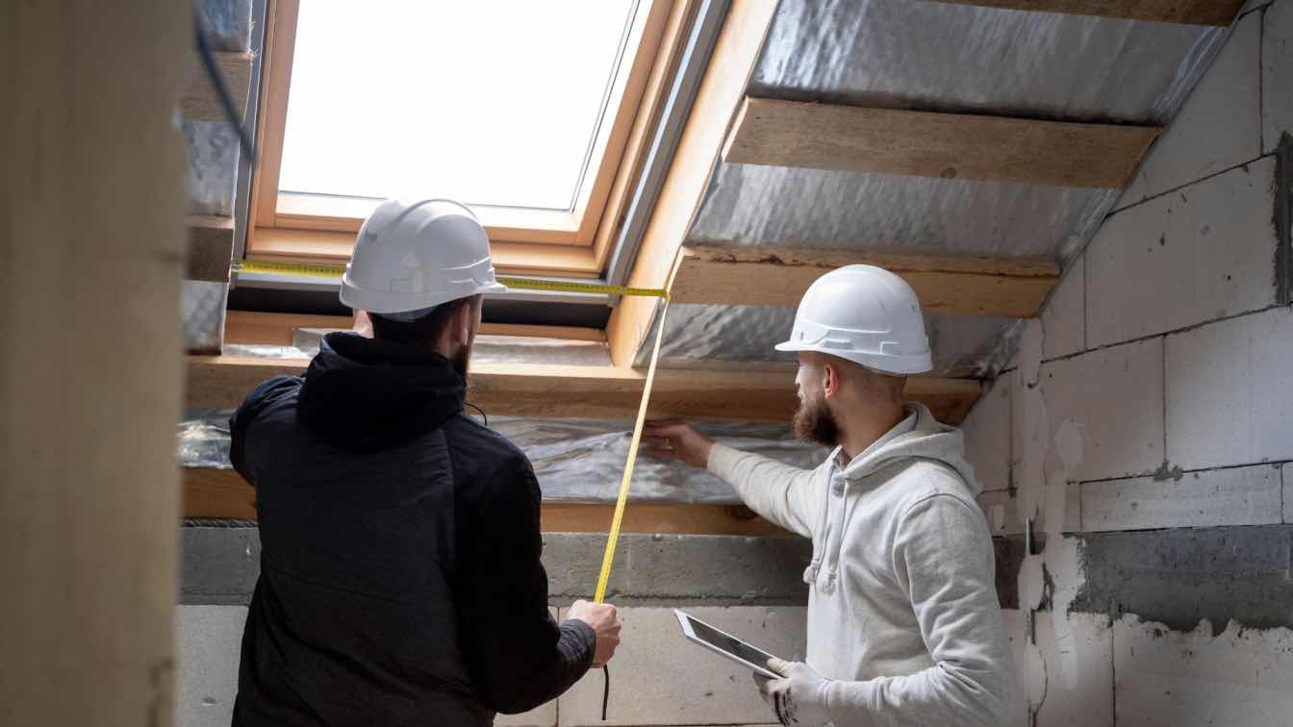This guide explains the mechanics of heated driveway systems, taking a close look at the two primary types: electric and hydronic systems.
Photography
Thomas Griesbeck
Arm yourself for any plumbing crisis by understanding warning signs differentiating nuisance leaks from catastrophes requiring immediate professional assistance before irreparable destruction unfolds. Recognizing work well-suited for DIY repairs versus when relying on expert licensure and tools is essential.
Selling your property can be a rewarding yet challenging experience. From considering a cash sale to pricing it correctly, choosing a reliable real estate agent, marketing your property effectively, negotiating smartly, and finally closing the deal, each step requires thoughtful decision-making and strategic planning.
In the ever-evolving landscape of artistic expression, the marriage of technology and creativity has given rise to a revolution in wall decor. Laser engraving, a sophisticated method that seamlessly merges precision with artistry, has become the cornerstone of crafting stunning wall art.
In the realm of artisanal craftsmanship, few mediums evoke the warmth and sophistication of wooden coasters. As we embark on a journey into the heart of woodwork artistry, laser engraving emerges as the virtuoso, breathing life into the timeless beauty of wooden coasters.
In the world of craftsmanship, the allure of wooden signs lies in their ability to transcend functionality and become timeless expressions of individuality. The integration of laser engraving technology has ushered in a new era for this traditional craft, allowing artisans to infuse personalized stories into every grain of wood.
Real estate developer AMIS today announced its establishment in Dubai with the launch of its first project, The Woodland Residences, a AED 425 million development featuring the first integration of actual branded surfaces into properties in the UAE.
As homeowners, we strive to create a comfortable and energy-efficient living space. One crucial aspect of achieving this goal is proper home insulation and ventilation. In this blog post, we will explore the importance of insulation and ventilation, as well as provide valuable tips for homeowners to follow.









