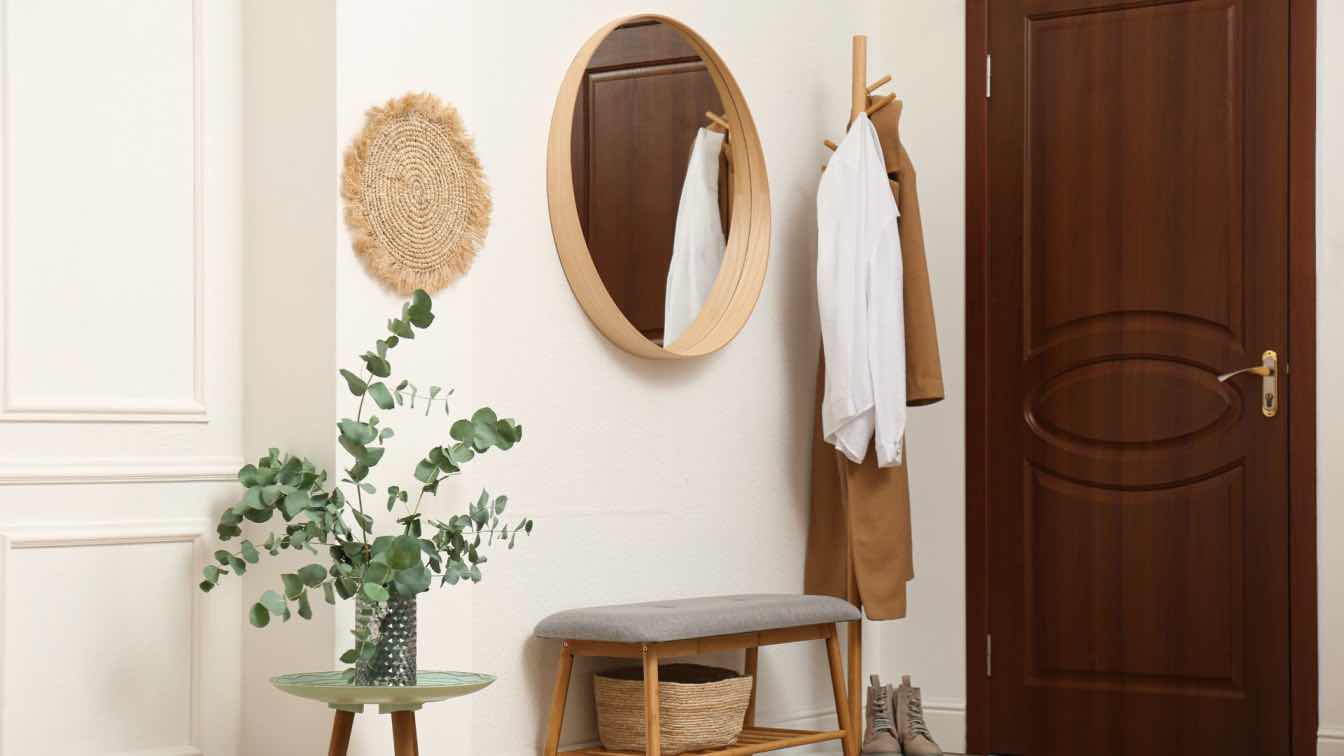Whether you’re renovating your home or searching for your next dream property, one trend has consistently captured the attention of homeowners and interior design enthusiasts—the open concept floor plan. This design style focuses on removing barriers—walls and doors—to create large, shared spaces that seamlessly flow into one another. Continue reading as we uncover why homeowners love an open concept floor plan and how you can integrate it into your existing structure.
Space and Light: The Key Benefits
One of the most celebrated aspects of an open concept floor plan is the sense of space it creates. Without dividing walls, even smaller homes can feel more expansive and inviting. Natural light, often blocked by walls, flows freely across the shared living, dining, and kitchen areas. This bright and airy environment appeals to many homeowners, as lighter spaces feel larger, reduce energy costs, and improve mood.
Adding to this openness is the practical use of elements like swinging double doors, which are ideal for connecting spaces while maintaining flexibility. They serve as functional dividers and seamless passageways, ensuring the open layout remains intact while offering a touch of privacy when desired.
Socializing and Hosting: The Homeowner’s Dream
For those who love playing host, an open concept floor plan feels almost essential. Imagine preparing a meal in the kitchen while chatting effortlessly with guests seated in the living room or dining area. The lack of physical barriers allows for uninterrupted conversations and creates a more engaging, communal atmosphere.
Parents, too, find this style particularly useful. Open layouts allow families to keep an eye on their children while still attending to other tasks. Whether it’s supervising homework while cooking or hosting a party where guests can mingle across spaces, this layout enables seamless connectivity.
Flexibility and Flow: Adapting To Changing Needs
Another reason homeowners gravitate toward open floor plans is their inherent flexibility and adaptability. A single expansive space can serve multiple functions depending on your needs or preferences. For example, a section of your living area might double as a home office or an impromptu study space for kids.
This design approach also supports evolving lifestyles. Whether you’re looking to rearrange furniture, add decor, or even introduce modular design elements, open layouts give you the canvas to make it happen. Renovators often recommend focusing on interior design tips for a home renovation, including multi-purpose furniture or rearranged seating, to keep this adaptability at its best.
Embracing an Open Concept: Expert Design Tips
While open floor plans offer remarkable benefits, creating a cohesive and functional space requires a thoughtful approach to interior design. Establishing distinct zones within the open area prevents the space from feeling disjointed. Rugs, lighting, and furniture placement are simple yet effective tools for defining such zones without adding physical barriers.
Accent pieces, cohesive color schemes, and complementary textures are essential for tying the entire space together. For instance, matching color tones between the kitchen backsplash and living room pillows can subtly connect the areas. Don’t overlook the importance of functional decor—stylish shelving or a statement centerpiece beautifully anchors your design while keeping the aesthetic clean.
Homeowners often love an open concept floor plan because it marries connection and aesthetics with ease. Families, hosting enthusiasts, and design lovers relish the benefits of an open layout.





