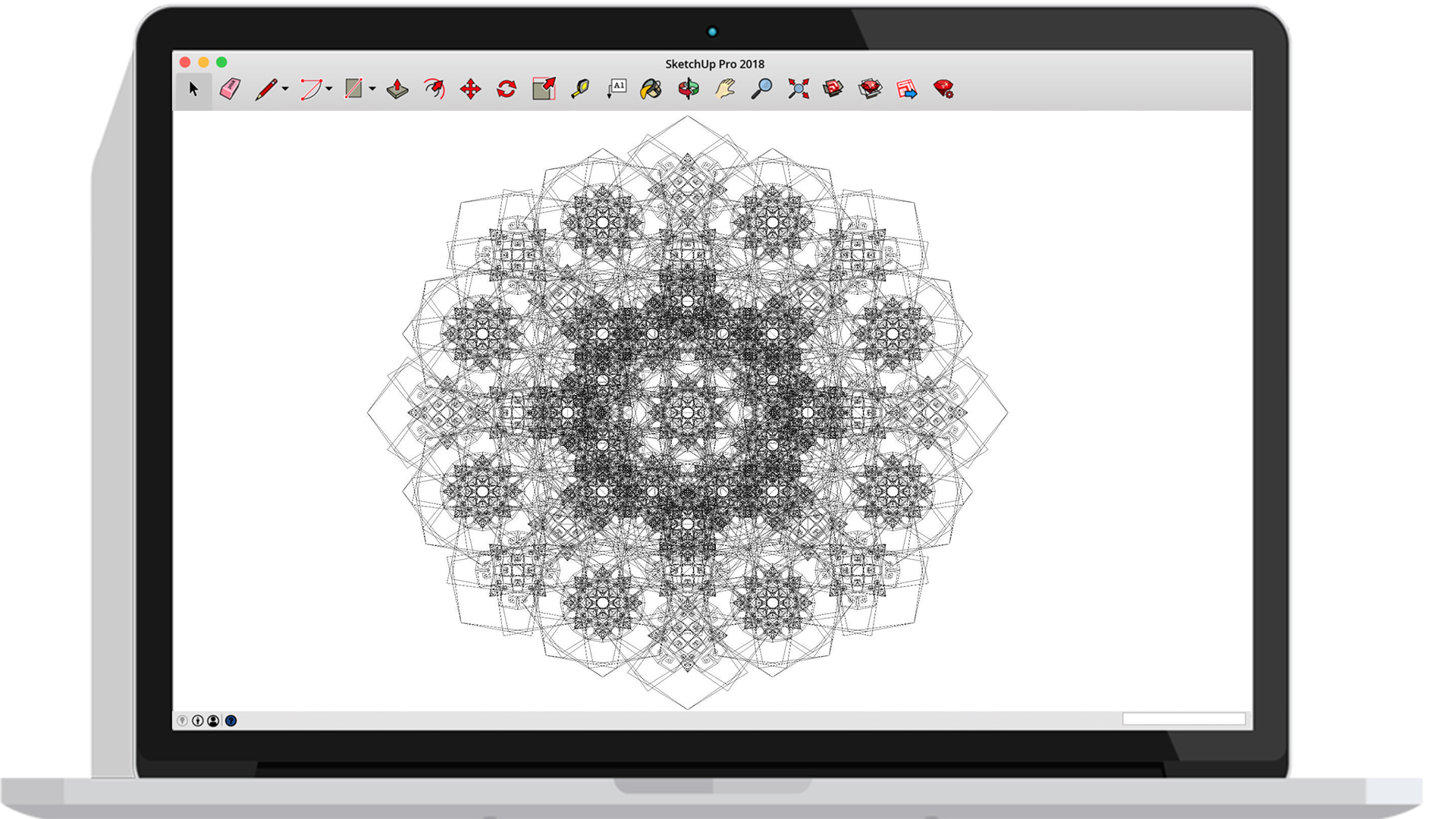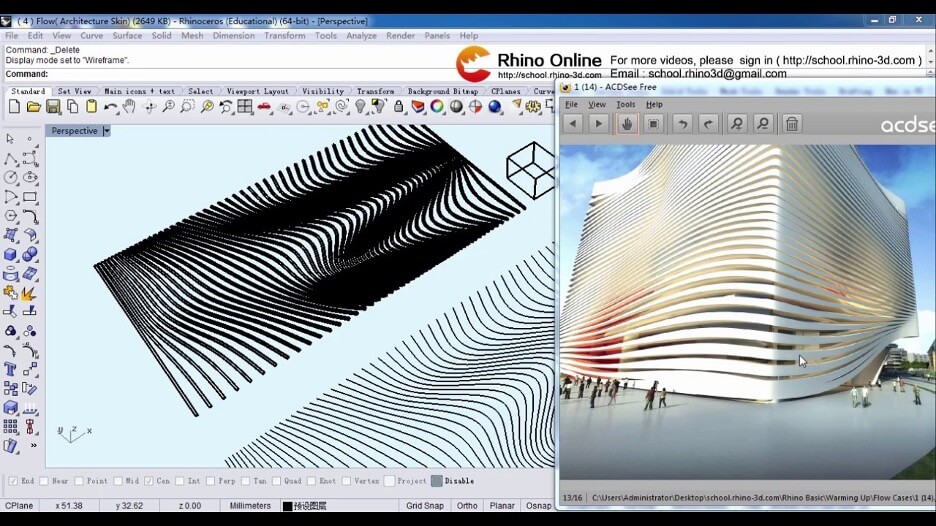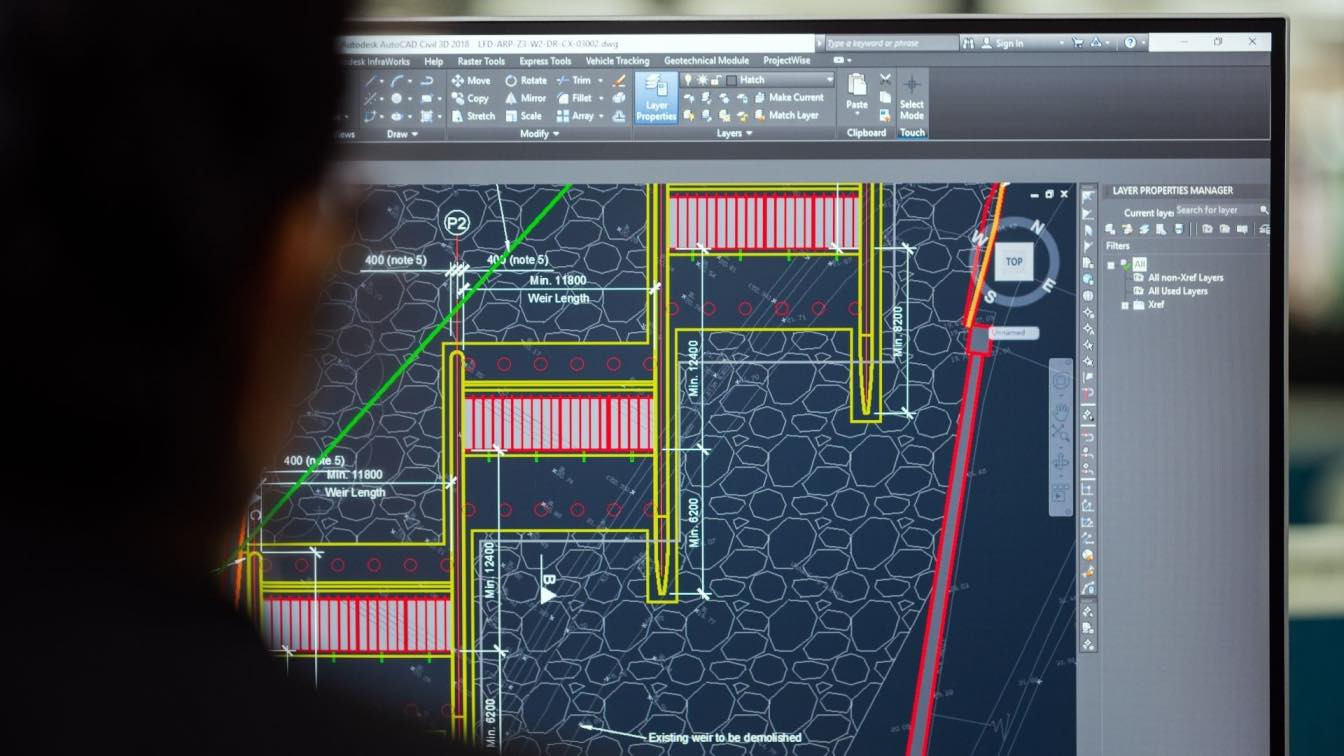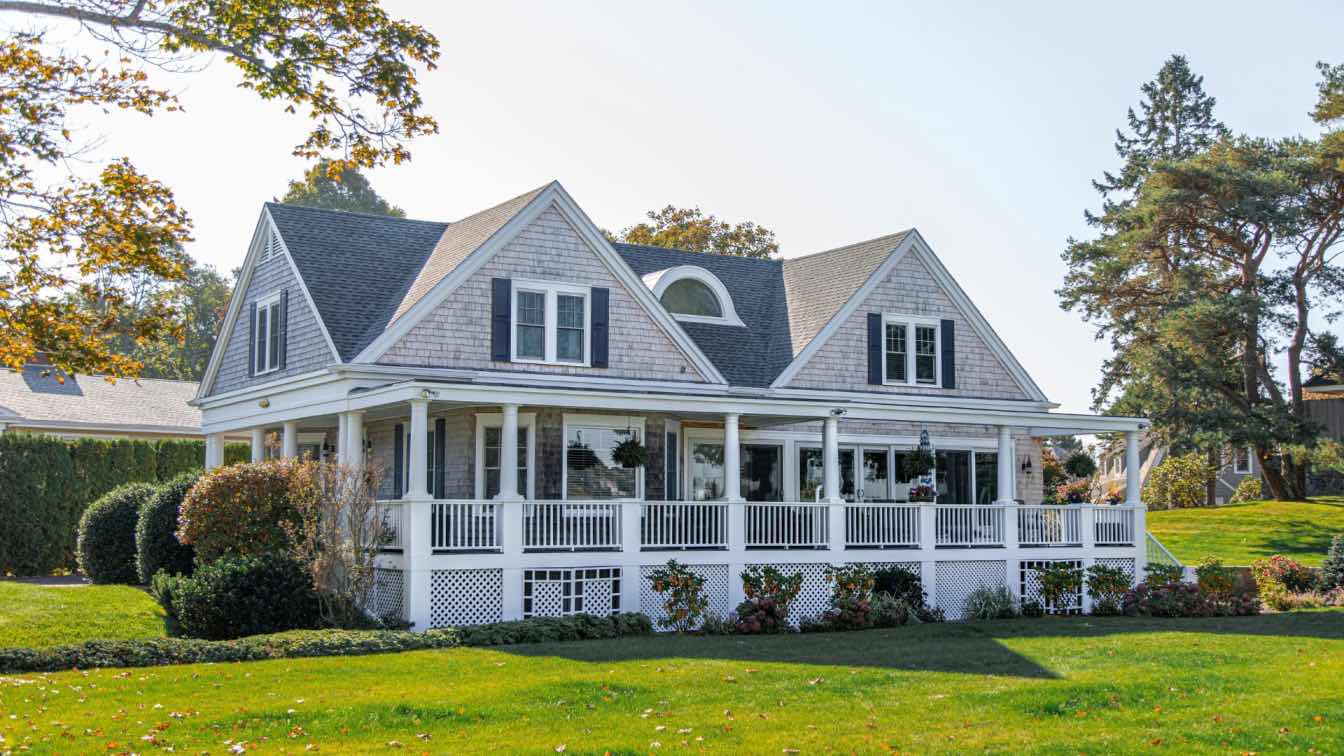Different software programs become useful in distinct ways for an architect. This article mentions some of the more popular software programs used by architects and the benefits of each type of program. So, if you want to know what software is used in architecture, read on.
SketchUp
This is a program that allows for creating three-dimensional (and two-dimensional) models. It is useful for quickly exploring design ideas and creating visualizations to share with clients. The software is easy to use, even for those with no prior experience in computer-aided design (CAD). Namely, you can create models by drawing lines and shapes and pushing/pulling them to turn them into three-dimensional forms. To use SketchUp, all you need is a computer with an internet connection - no special hardware is required.

Virtual Reality
Virtual reality (VR) is a technology that allows users to experience three-dimensional environments and interact with them in a realistic way.
This can be used for exploring design ideas and presenting them to clients in a way that is more immersive than traditional methods such as drawings or computer models. Namely, you can use it to show virtual models of buildings or other structures that can be viewed from all angles and interacted with. To use VR, you need a computer with special software and hardware, such as a head-mounted display.
Building Information Modeling (BIM)
This is a type of software that allows for the creation of three-dimensional models of buildings or other structures. Unlike SketchUp, which is mostly used for exploring design ideas, BIM is used for creating more detailed models that include all the elements that will be present in the final structure. This includes things like walls, windows, doors, and so on. To use BIM, you need a computer with special software and hardware, such as a three-dimensional printer.
Construction Simulation
This type of software is used to simulate the construction process of a building or other structure. This can be used to plan out the construction schedule and identify potential problems that could occur during construction. To use construction simulation, you need a computer with special software and hardware, such as a three-dimensional printer.
AutoCAD
This is a more traditional CAD program that is used for creating two-dimensional drawings and three-dimensional models. It takes some time to learn how to use AutoCAD, but it is a very powerful program. With AutoCAD, you can create highly detailed drawings and models. This program is used by many professionals in the architecture and engineering fields.
If you are an architect, you have probably used more modern CAD applications such as Creo and Solidworks. They come with more features and will even make you appreciate things like the benefits of AR in CAD design.

Revit
This software is specifically designed for architects and engineers. It allows users to create three-dimensional models and documentation. Revit also has features for energy analysis and simulation. This program is useful for those who want to create very detailed and accurate models. It can help you to save time and money by catching errors and potential problems early on in the design process.
For instance, if you need to make a change to the dimensions of a window, you can do so in Revit and the program will update all of the drawings and models that include that window. This is a huge time-saver compared to making changes by hand. When you compare it to SketchUp, Revit is a much more complex program - but it can be very helpful for those working on large or detailed projects.

Rhino
This program is similar to AutoCAD, but it is more focused on three-dimensional modeling. Rhino is often used for rendering, which is the process of creating realistic images from a model. This program can be used to create both two-dimensional and three-dimensional drawings. The way Rhino works is you create a "net" of lines and shapes, which is then converted into a three-dimensional model.
In addition, many architects use programs like Adobe Photoshop, Illustrator, and InDesign for creating graphics. These programs are not strictly CAD programs, but they are often used in conjunction with CAD programs to create presentation-ready drawings and models.

Autodesk Revit
This software is used for creating more detailed three-dimensional models. It is also useful for documentation and collaboration, as it keeps all information in one place. The program can be used to create photorealistic images and videos. These can be helpful for marketing purposes or for presentations. Autodesk Revit is a complex program, but it can be very helpful for those working on large or detailed projects.
Nevertheless, now that you are familiar with the most common software used in architecture, feel free to explore and discover which ones fit your needs the best! Each program has its own unique features and capabilities. Experiment with different programs to find the ones that work best for you and your project.





