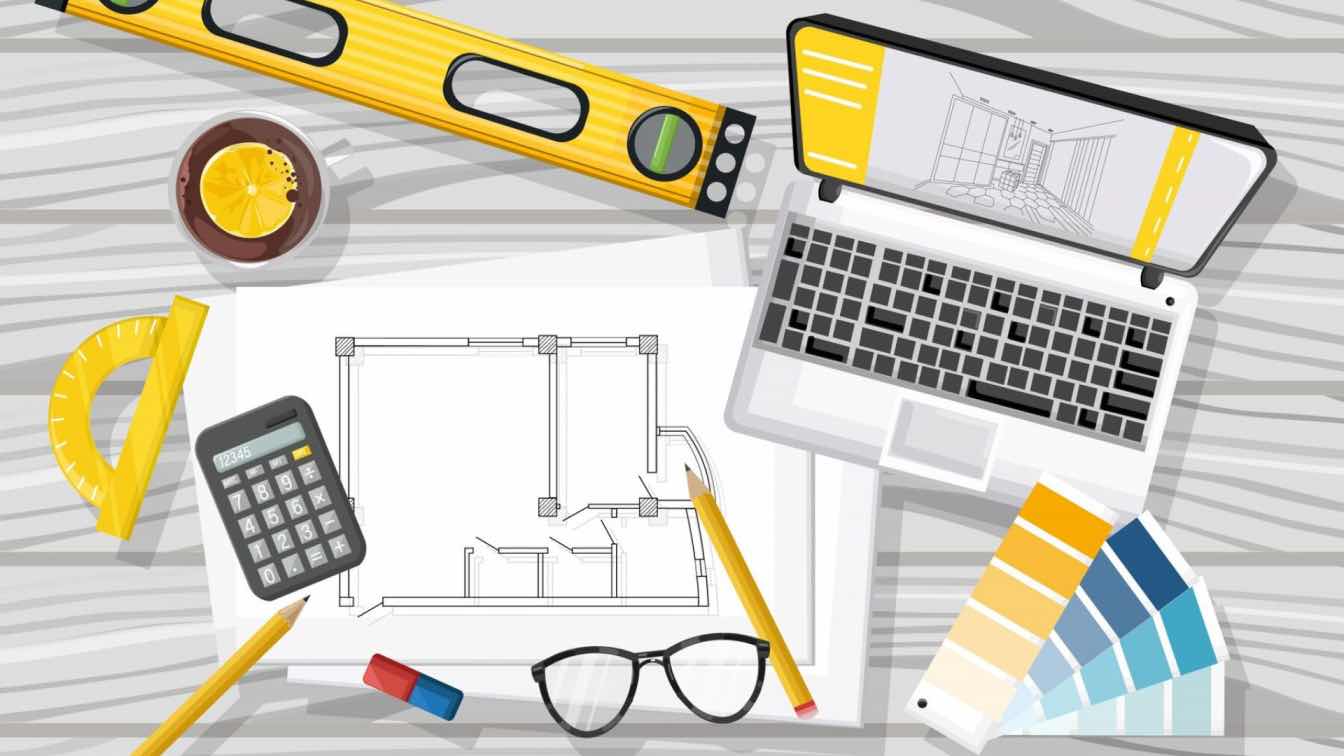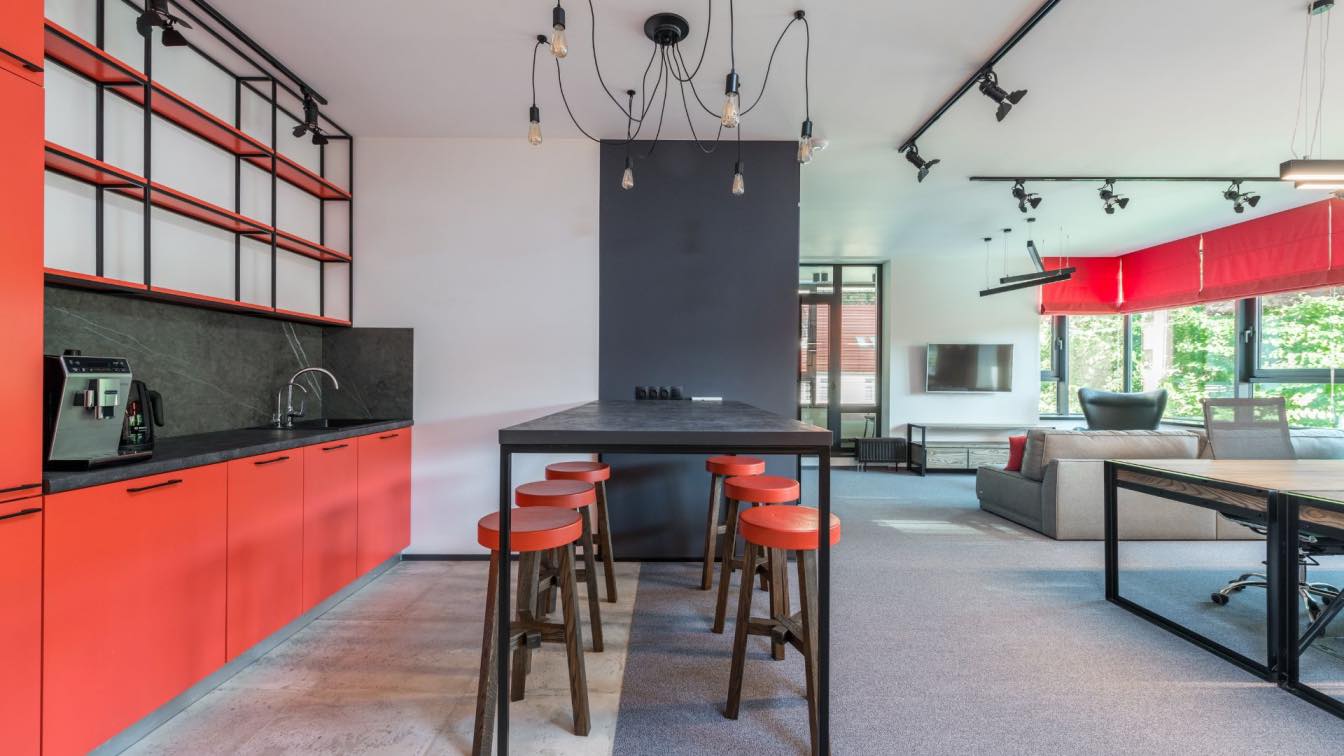Architect’s Toolkit: The Top 5 Must-Have Tools
From creating intricate building designs to generating 3D visualizations, the architectural space has always been closely intertwined with technology. But in this day and age, tech advancements are getting even more refined, so it’s not surprising that design professionals are leveraging the power of cutting-edge tools and gadgets to revolutionize their craft. We are seeing an increase in the popularity of architect tools geared towards task automation, DWG conversion, building performance optimization, and general simplification of model making.
With so many tech solutions available today, which ones are truly worth your attention? We are here to sort things out and present you with the top 5 tools for both aspiring and professional architects. Let's get started!
1. Computer-Aided Design (CAD) Software
CAD architects tools are essential for crafting precise construction plans, drawings, and documenting all the tech aspects of building projects. Design professionals use them to draft two- and three-dimensional models, architectural layouts, elevations, and cross-sections with high accuracy. In addition, CAD tools serve well for visualizing concepts and simulating the physical behavior of an object in real life. The software also comes with various built-in templates, like wireframes, flowcharts, network diagrams, and mind maps to create high-quality models.
So, what tools do architects use most often?
AutoCAD: popular architectural tool used mainly for drafting construction and landscaping 2D/3D designs; also features simple AutoCAD to PDF conversion.
SketchUp: general-purpose 2D and 3D modeling tool for designing all items imaginable, from small consumer products to skyscrapers.
Tinkercad: great software for inspiring architects used for grasping the basics of computer-aided design and 3D modeling.
2. PDF Guru’s Online DWG to PDF Converter
Whether you are a professional or just starting your journey in modeling, there comes a moment when you need to share your drafts with someone, be it an employer, client, or colleague. However, not all devices and operating systems support the DWG format. Even though it’s possible to change PDF to DWG in AutoCAD (and vice versa), the process may seem rather complicated for those unfamiliar with CAD tools. Moreover, your recipient may not even be able to view the file without dedicated software.
These are the principal reasons to switch to PDF (Portable Document Format), and PDF Guru can do it without losing details. Besides, it’s not just a regular online converter – it’s a one-stop solution for all file management needs. Consider the main perks of PDF Guru to know why architects add it to their toolkit:
Advanced functionality: convert DWG to PDF and modify the resulting file as you like – rotate pages, split and merge PDFs, edit content, add interactive elements, e-sign, annotate, and password-protect files.
Superior conversion quality: PDF Guru also changes file format instantly, preserving the integrity and quality of your drawings.
Accessibility and ease of use: the AutoCAD to PDF converter can be accessed through any web browser, operating system, and device.
3. Artificial Intelligence
Artificial intelligence is a go-to option to fulfill any creative pursuit. With modern advancements in AI, these tools keep revolutionizing the architectural scene, making the planning and construction process much easier. Such platforms also allow you to optimize workflow, boost productivity, and craft more accurate design models irrespective of their complexity. The number of AI tools for architects is growing rapidly, but some of them prove to be much more beneficial than others:
Midjourney: powerful AI assistant for generating images based on written prompts; may be used for crafting complex designs, eye-catching visuals, and a wide range of art forms.
Luma AI: efficient AI model that turns the objects you capture on your phone (text or images) into realistic 3D visuals thanks to the implemented NeRF (Neural Radiance Fields) technique.
Spacemaker: cloud-based software that empowers real estate developers, urban planners, and design professionals to make better architectural decisions in no time.
4. VR and AR Tools
Given the rapid rise of VR and AR technology in the architectural industry, it's no surprise that some of the most prominent software developers create programs that bring design projects to life before construction. Visualization is the cornerstone of architectural work, so each professional should equip themselves with the right tools for a fully immersive modeling experience.
At the same time, VR and AR tools for architecture provide super-realistic environments with 360-degree views, allowing customers to visualize their buildings without any knowledge of 2D or 3D design. Here are the top tools you would like to try:
Autodesk Live: top-notch software for converting Revit models into navigable design visualizations. The tool is available only on Windows platforms.
Fuzor: works with SketchUp, FBX, Revit, and many other files, turning them into stunning 4D and 5D virtual simulations.
Enscape: virtual reality and real-time rendering plug-in for Revit, Rhino, SketchUp, Vectorworks, and Archicad that creates visualizations based on BIM data.
5. Collaboration & Project Management Tools
Collaboration and project management tools are vital for keeping the work on track. They simplify resource distribution, task scheduling, and communication between team members, eliminating the possibility of failures and ensuring that the project will be done on time. The best architect tools include:
Asana: project management tool to help teams assign, organize, and track their tasks; boasts numerous reporting and work automation features.
BIMcollab: cloud-based management tool designed for crafting enhanced BIM models thanks to precise issue tracking and integrated model validation.
The Wild: AR/VR collaboration software for AEC teams which allows architects to meet with colleagues and customers in a virtual workspace to collaborate and review projects.
Final Thoughts
It’s crucial for any design professional to stay updated with new technologies and architectural tools that emerge regularly. With that in mind, the =5 must-haves mentioned above are a great starting point for harnessing the power of tech innovations in this industry. Try them out and boost your productivity!





