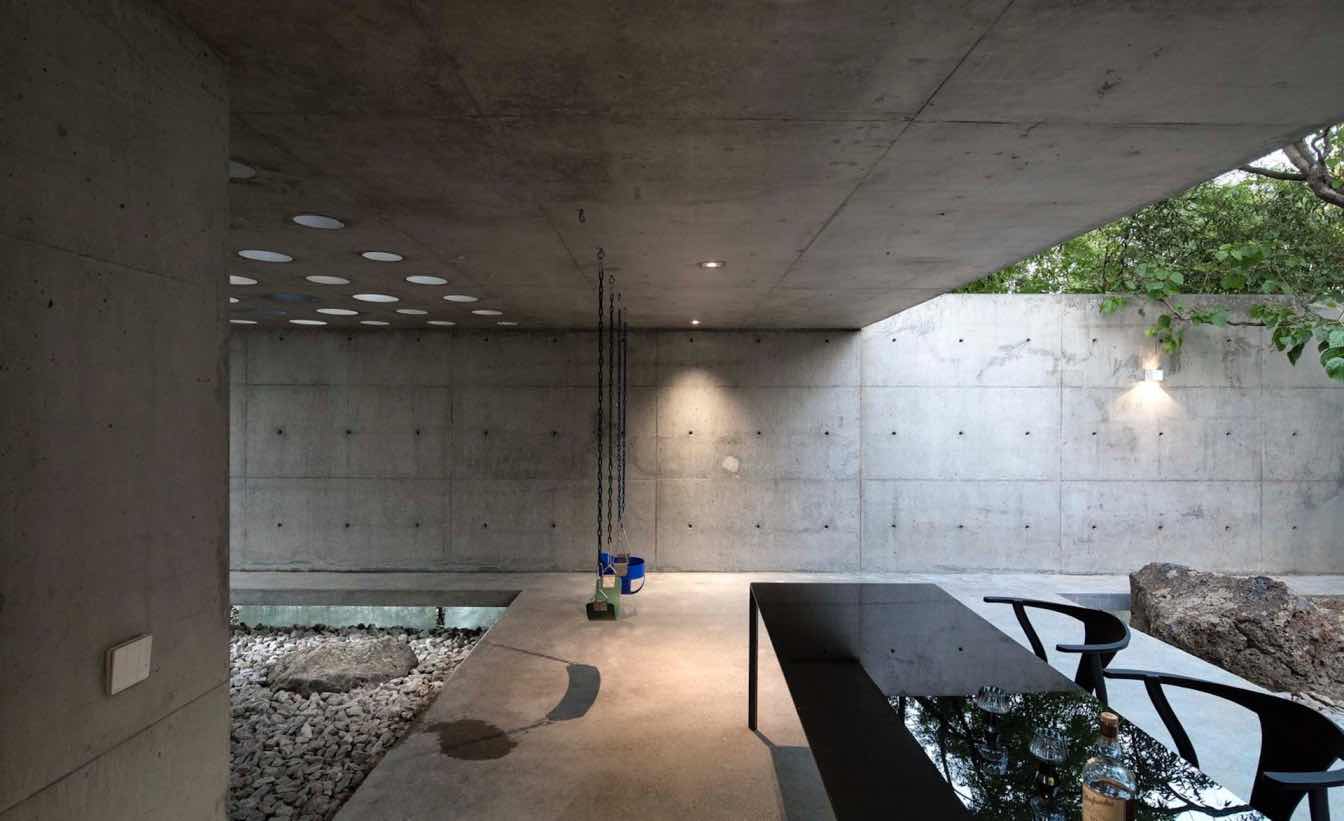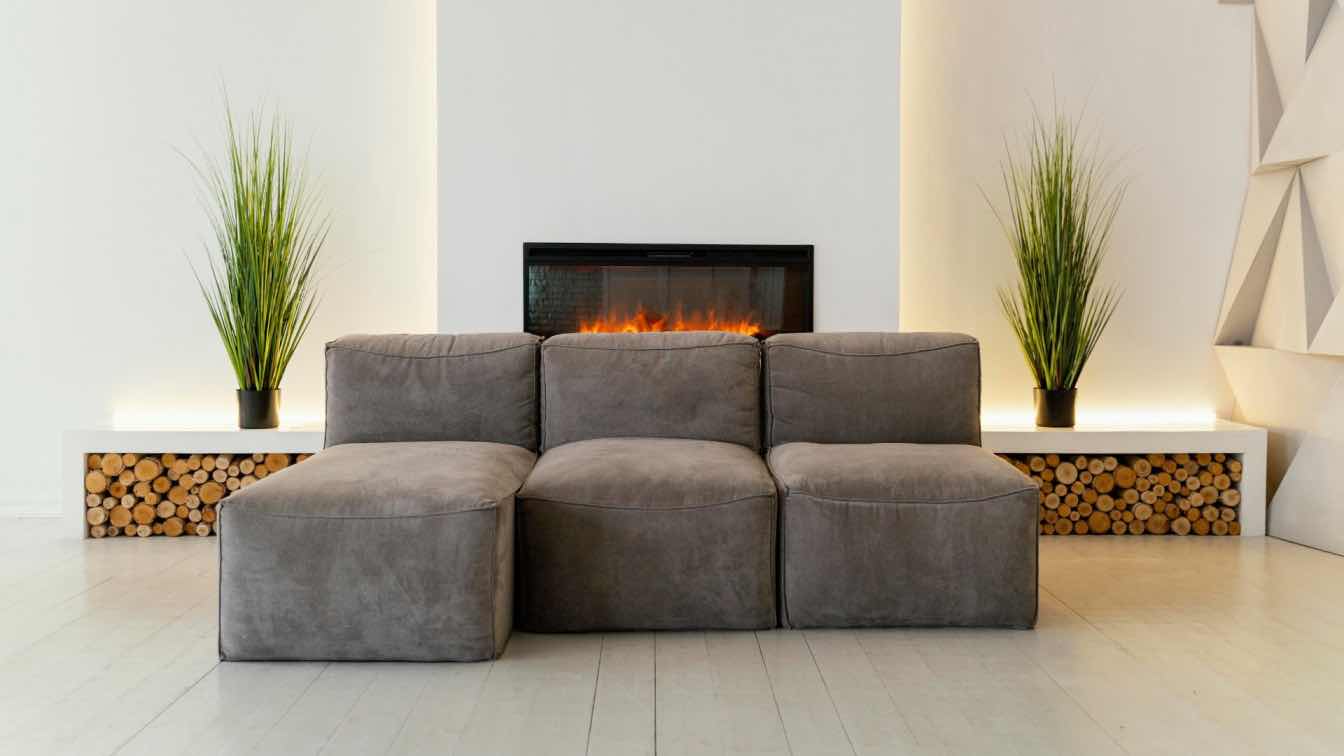In architecture, the act of creating distinct spaces is often characterized by the act of separation. The transitional spaces in architecture refer to areas that serve as distinction between two contrasting environments or simply, the inside and outside. The relation between inside and outside, which is the first aspect of space, shows that spaces have various levels of extension and surroundings.
What Are These Transitional Spaces Traditionally?
The distinction between inside and outside lies at the essence of Architectural design. Boundaries, whether physical or conceptual, are integral to the overall design of any space. Architects and designers continuously grapple with the relationship between the built and unbuilt, whether to create clear distinctions or blurred connections. This dynamic interaction between inside and outside forms the basis of many design decisions, and it's often articulated through the design of transitional spaces, openings, and elements of enclosure.
These transition spaces define how users experience the space as they move from the inside to the outside. Inside spaces are usually associated with comfort, security, and privacy. These spaces are enclosed, offering shelter from the elements and a sense of personal control. Outside spaces, on the other hand, are often tied to nature, freedom, and openness. However, the boundary between these two worlds is never absolute. The design of the boundary itself — the threshold or transition — can determine how fluid or rigid that separation is.
 image © Marcin Grabowiecki
image © Marcin Grabowiecki
Redesigning These Transitional Spaces – Breaking the Stereotypes
One of the most fundamental questions in architectural design is how to separate and integrate the inside and outside. The decision is always to either segregate or integrate the two spaces. A transition between inside and outside consists of tranquil evolution that incorporates both interior and exterior space. At the core of this exploration lies the fundamental architectural concept of solid and void. The combination of solid mass with open voids is a design tool used by architects to create balance, spatial ambiguity, and a dialogue between the built and unbuilt environments. Through the manipulation of voids in solid structures, architects can transform otherwise rigid, enclosed spaces into dynamic, open, and seemingly limitless environments. The true power of the solid-void relationship emerges when these openings begin to blur the lines between inside and outside, creating a sense of togetherness.
As architecture continues to evolve, the relationship between inside and outside will remain a powerful theme, responding to the individuals who inhabit it. It will continue to challenge architects to find new ways to frame our experiences of space, offering moments of transition that are not only functional but also deeply emotional and sensory. It is crucial to re-evaluate the idea of external nature and rethink the space’s relationship with itself as well as the surroundings. In this regard, architecture is an expression of this negotiation, finding balance between enclosure and openness, control and freedom.
 image © Fernando Gomulya
image © Fernando Gomulya





