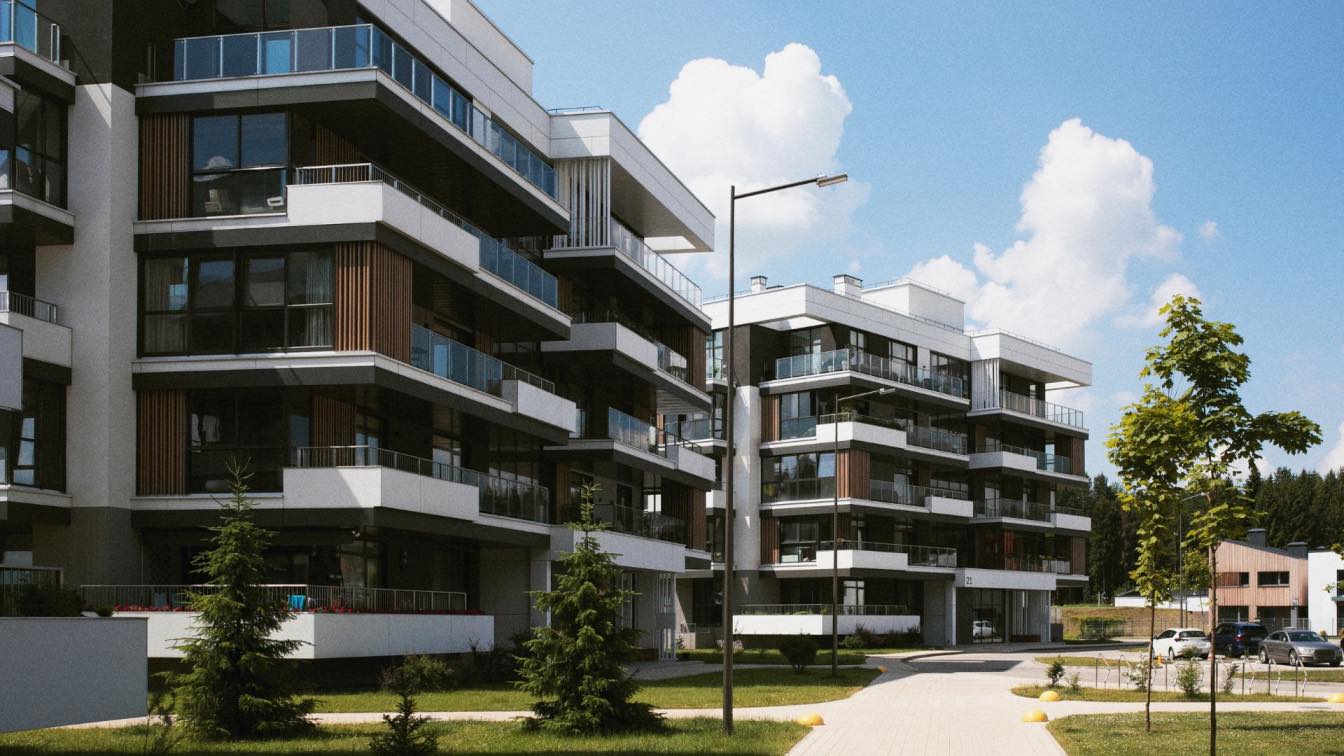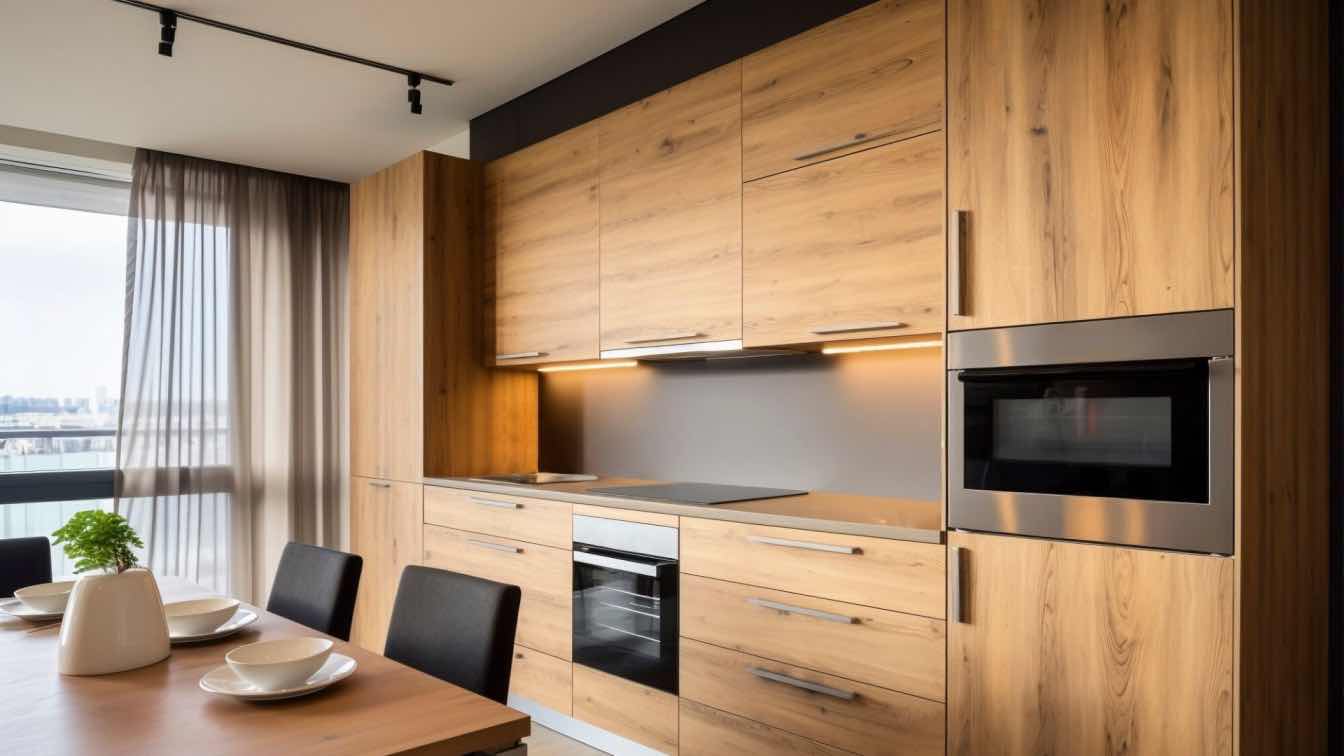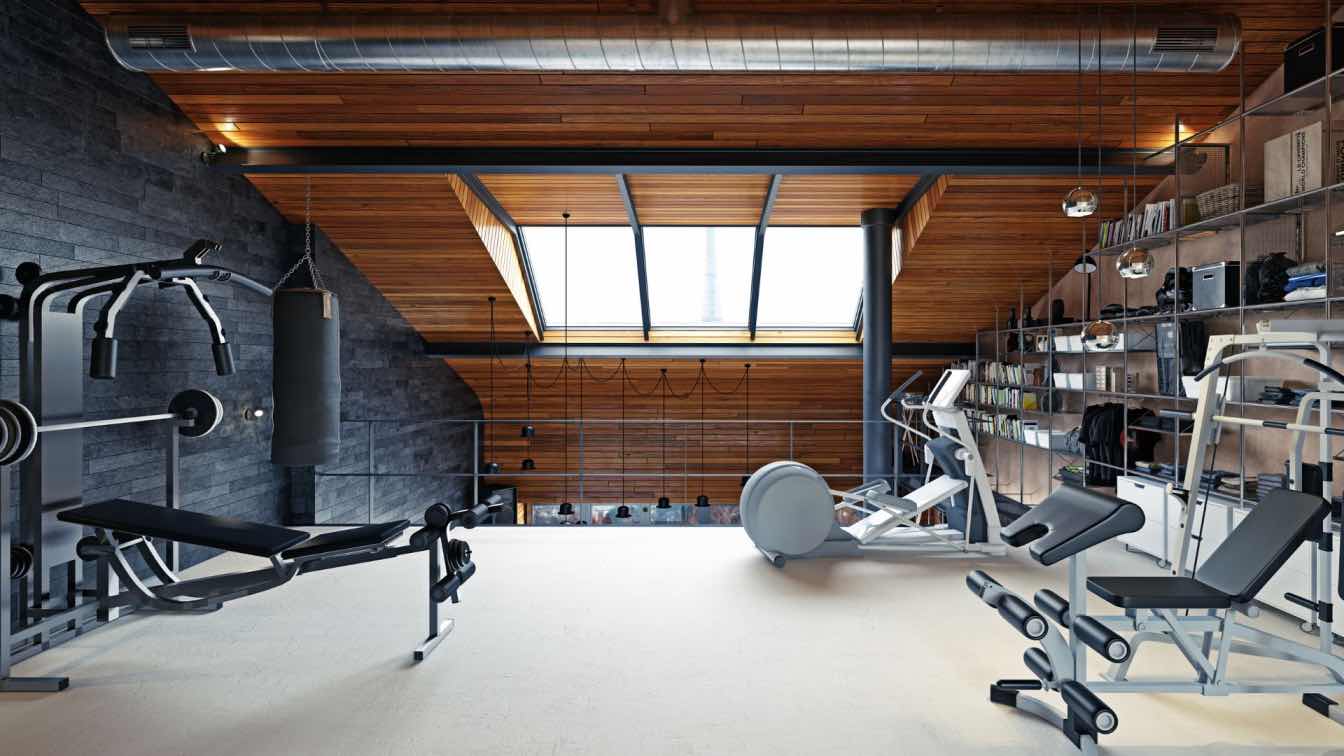In today's modern living spaces, open-plan apartments have become increasingly popular. They provide a sense of spaciousness and flexibility, which is particularly beneficial for small apartments. However, with all that openness, it can sometimes be challenging to divide these spaces effectively and create separate functional areas.
We've gathered some simple and practical tips for separating rooms in your small apartment. By implementing these ideas, you can achieve a more organized and comfortable living space without sacrificing the openness that you love.
Creative Room Separation Ideas
Using Furniture
One effective way to separate spaces in a small open plan apartment is by strategically placing your furniture. Arranging chairs and sofas with their backs facing the rest of the space can create an immediate signal for a separate area without the need for physical barriers. This can be particularly effective for separating a living room and a kitchen. Choose multi-functional furniture pieces, such as a bookcase or storage unit, to provide decorative style and storage functionality while doubling as a room divider.
Incorporating Rugs
Introduce rugs as invisible walls to separate your space into different zones. Rugs can help create a sense of definition, such as using a large rug to anchor your living area and a smaller rug to define a dining space or office. Play with different shapes, sizes, and textures to add an extra layer of visual interest.
Installing Dividers
There are numerous types of dividers available, such as folding screens, open shelves, and glass panels, which can be used to create partitioned areas within your open plan apartment. Consider options that allow you to maintain a sense of openness to avoid making your small space feel cramped. You can even create DIY dividers by hanging plants or other decorative items for a unique, customizable solution.
Curtain and Drapes Solutions
Curtains and drapes can be an elegant and flexible solution for separating rooms. Hanging a curtain or drape to divide spaces allows you to easily shift or retract them when needed, adapting to your living situation. Opt for light, airy fabrics which let in natural light and keep the space feeling open. Consider color and pattern choices that complement your existing decor.
The Power of Lighting
Another way to create separation in an open plan apartment is through clever lighting design. Make use of floor lamps, pendant lights, and table lamps to define different areas. By adjusting the intensity and direction of lighting, you can create a sense of division between functional areas, such as a cozy reading nook or a focused workspace. Additionally, consider smart lighting solutions to control light settings and create customized scenes for different times of day or activities.
Maintaining the Flow in the Apartment
When separating rooms in your open plan small apartment, it's important to maintain a sense of flow throughout the space. This will ensure that your apartment feels well-connected and unified, rather than disjointed or cramped.
First, consider strategically arranging your furniture to create distinct zones. Turn the backs of chairs and sofas away from other areas, giving an immediate visual cue of a separate space source. Use furnishings of varying heights to help define zones without blocking light or sightlines, adding to the sense of flow.
Second, embrace open shelving and room dividers to create more division without sacrificing the open feeling. For instance, a bookshelf or a plant display can act as a divider without completely closing off any areas. This makes changes to the layout more flexible and ensures your apartment space remains dynamic.
Lastly, pay attention to the colors and textures you use throughout your apartment. Choose a color palette that flows from one area to another, with variations in shades and tones to give each space its own personality. Similarly, use similar materials like wood, metal, or fabric across multiple zones to create a sense of continuity.
Avoiding Common Mistakes
When it comes to separating rooms in an open plan small apartment, it's important to be mindful of some common mistakes. By avoiding these errors, you can create a functional and aesthetically pleasing space.
Not zoning your space: A crucial aspect of separating spaces in an open plan apartment is creating distinct zones for different activities, such as cooking, dining, and relaxing. To do this effectively, arrange your furniture in a way that signals separate areas. For example, turning the backs of chairs and sofas toward the rest of the space can instantly define specific zones.
Choosing inappropriate furniture: Large and bulky pieces can make your open floor plan appear cramped and cluttered. Instead, opt for furniture that's scale-appropriate to your space, and consider multifunctional items like sofa beds or storage ottomans to make the most of your limited square footage.
Overloading your space with decor: While adding decorative elements can help you personalize your small apartment, a cluttered look can make it feel even smaller. Instead, choose a few standout and practical items like shelves, dividers or mirrors, which can serve both function and form.
Ignoring lighting: Proper lighting can not only illuminate a space but also separate different areas, creating a cozy and inviting atmosphere. Consider using floor lamps, pendant lights or table lamps to define specific zones, and don't forget to adjust the brightness to match the activities in each area.
Encouraging Cohesiveness
When decorating your open plan small apartment, it's crucial to maintain a cohesive look. Here are a few tips to achieve this:
Firstly, choose a consistent color scheme throughout the space. By using complementary colors, you will effortlessly create a unified appearance. This doesn't mean you have to stick to one color for all items; instead, opt for different shades of the same color or choose colors that harmonize well together. For instance, you could use pastel colors to create a calming and relaxing atmosphere.
Making use of similar materials and patterns can also aid in fostering cohesiveness. Selecting furniture pieces with similar materials or incorporating textiles with similar patterns in rugs, cushions, and curtains can subtly link different areas of your open plan apartment. This creates a visually connected space that feels harmonious.
Ensure that your lighting choices contribute to the overall ambience of your apartment. By including a variety of light sources, such as floor lamps, pendant lights, and table lamps, you can create a versatile, layered lighting system that ties different areas together. This not only creates an inviting atmosphere but also helps to emphasize the cohesive nature of your space.





