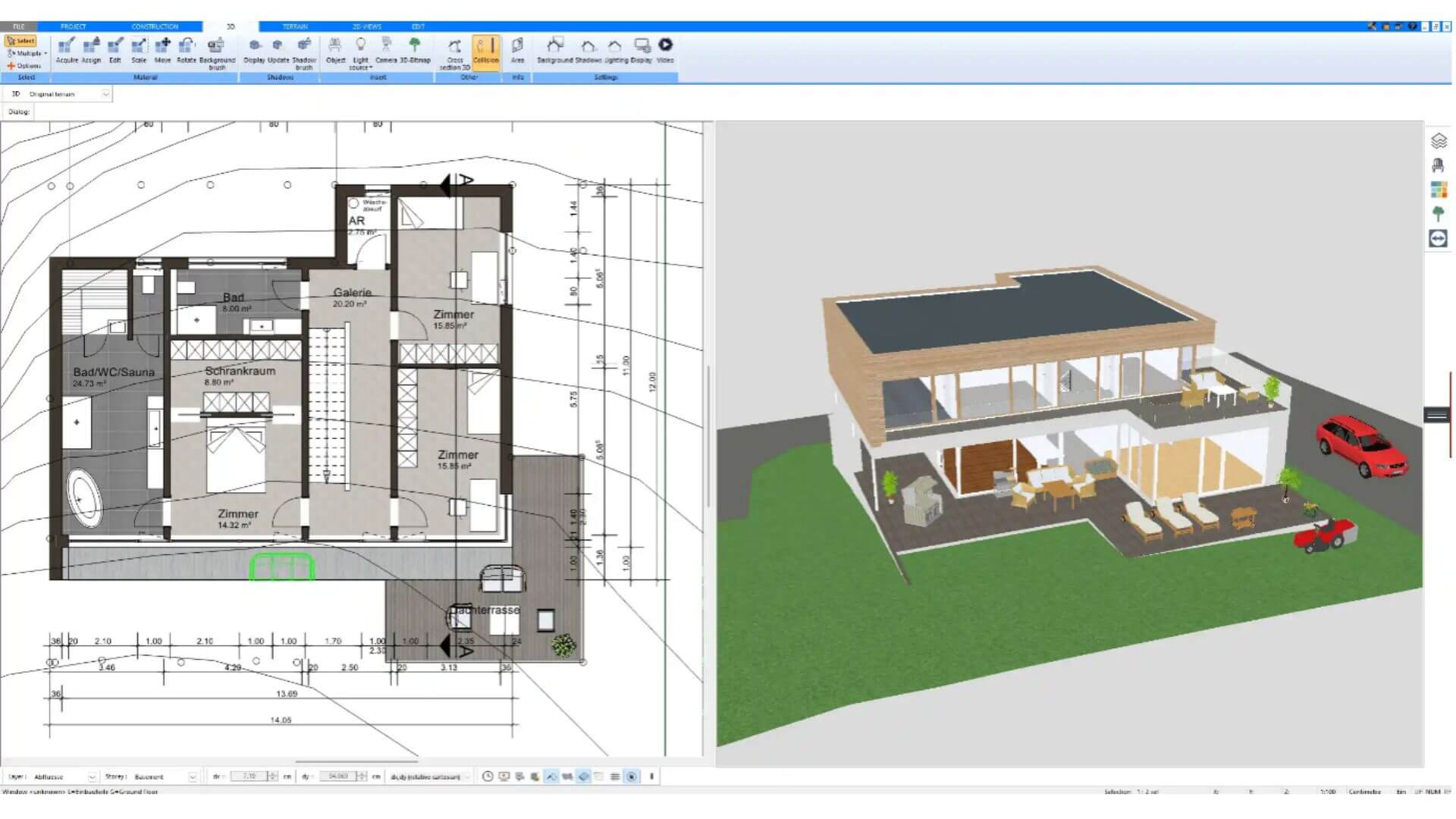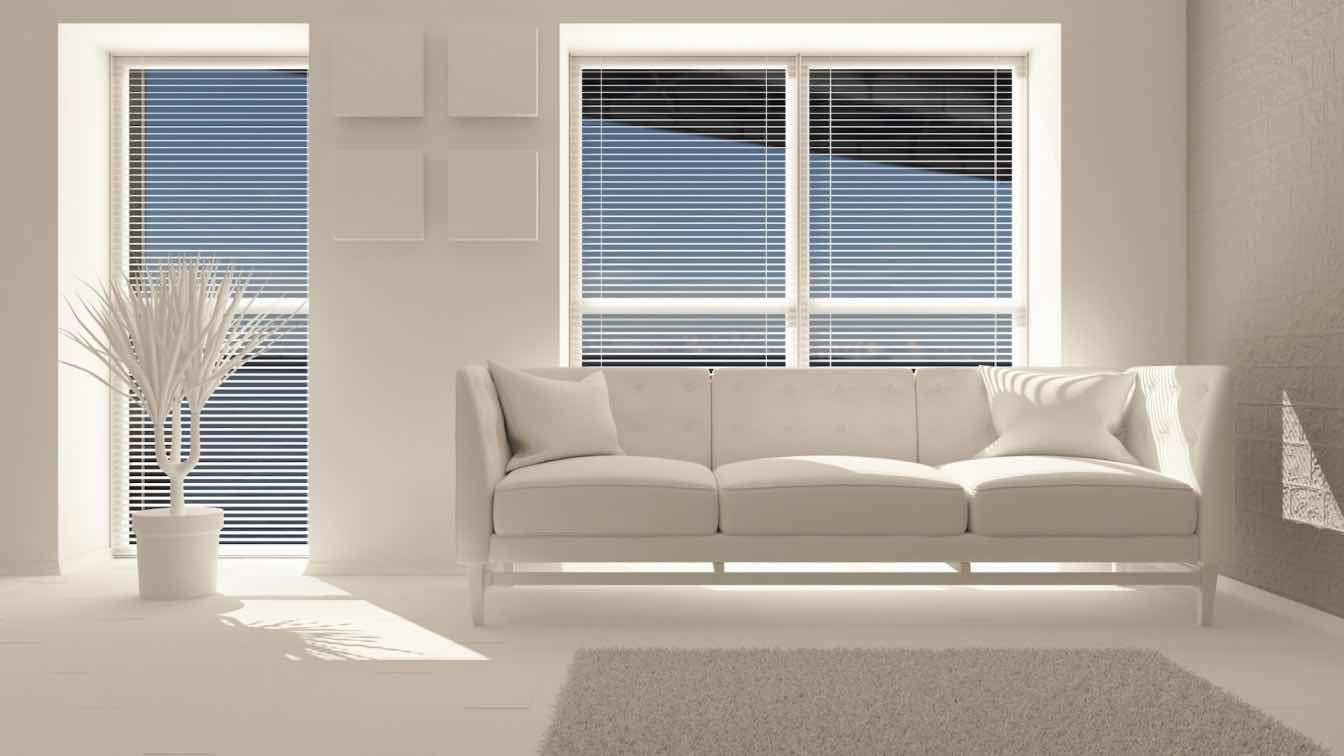When it comes to planning residential buildings in the United States, having the right software can make all the difference. Plan7Architect offers a full-featured, professional design solution that allows users to create detailed, code-compliant plans for new homes, remodels, additions, and more — all within a single, user-friendly platform.
Permit-Ready Construction Documents
One of the standout strengths of Plan7Architect is its ability to generate fully detailed construction documents that meet the requirements of building permit offices across the U.S. Floor plans can be created with color-coded areas, hatching, and precise measurements — ensuring clarity for both building departments and contractors. The software also allows you to draw elevations, sections with hatching, and structural details including custom wood framing for walls and roofs.
Whether you're submitting documents for local approval or sharing plans with your builder, the output is both visually clean and professionally structured.

Supports U.S. Building Standards
The program is fully compatible with American construction practices. Users can work in imperial or metric units, and define all elements according to U.S. norms — including wall systems like 2x4 and 2x6 framing, roof slopes,floor-to-ceiling heights, and foundation types. The software's flexible structure makes it easy to adapt to regional code requirements in all states — from snow loads in northern climates to storm-resistant builds in coastal areas.
Professional Tools – Intuitive Handling
Plan7Architect combines professional depth with an intuitive interface, making it ideal for both private users and industry professionals. While experienced architects can develop full client projects within the software, private homeowners use it to visualize ideas and collaborate effectively with their architect or builder.
The platform supports all essential 2D and 3D planning modes, and offers a wide library of construction symbols, furnishings, lighting, and fixtures — enabling detailed interior and exterior layouts.

Comprehensive Export and Collaboration Capabilities
The software includes a powerful set of import and export options to ensure seamless collaboration across teams and platforms. Supported formats include:
DWG and DXF (for compatibility with AutoCAD and similar tools)
PDF (for printable, annotated plans)
OBJ, STL, 3DS, and image files
SketchUp import (to use 3D models from online libraries or client files)
This makes it easy to share designs with architects, engineers, permitting offices, or contractors — with no need for additional conversion tools.
Ideal for Builders, Architects, Designers, and Homeowners
Plan7Architect is used by a wide range of professionals and private users:
Homebuilders and general contractors developing full residential layouts
Architects and designers delivering plans for clients
Remodelers and interior planners optimizing space usage
Real estate professionals visualizing home upgrades
DIY homeowners planning additions, garages, or new homes

Efficient, Modern, and Affordable
What sets Plan7Architect apart is its balance of professional functionality and accessibility. It’s a one-time purchase with no subscription, allowing full offline use on up to three devices. Combined with regular updates and an active support ecosystem, it delivers excellent long-term value for both individuals and companies.
Conclusion
Plan7Architect is a powerful, flexible, and complete solution for residential construction planning in the United States. From floor plans with permit-ready annotations to 3D models and structural design — the software provides everything needed to comply with U.S. building standards and deliver professional results. Whether you're designing your dream home or managing client projects, Plan7Architect is a tool that meets the highest expectations.





