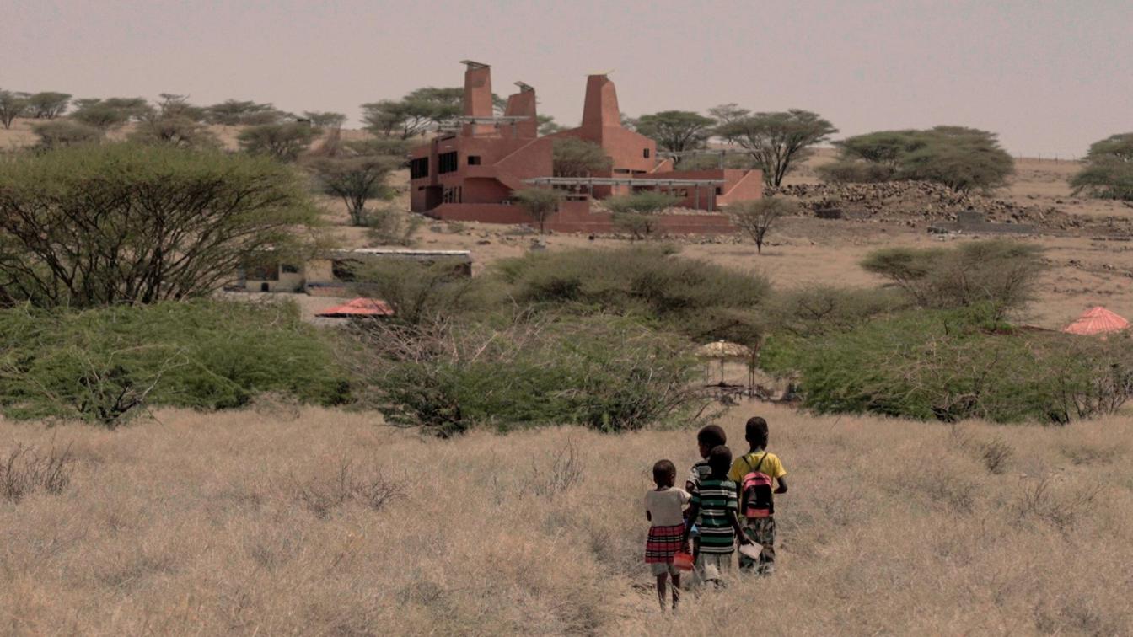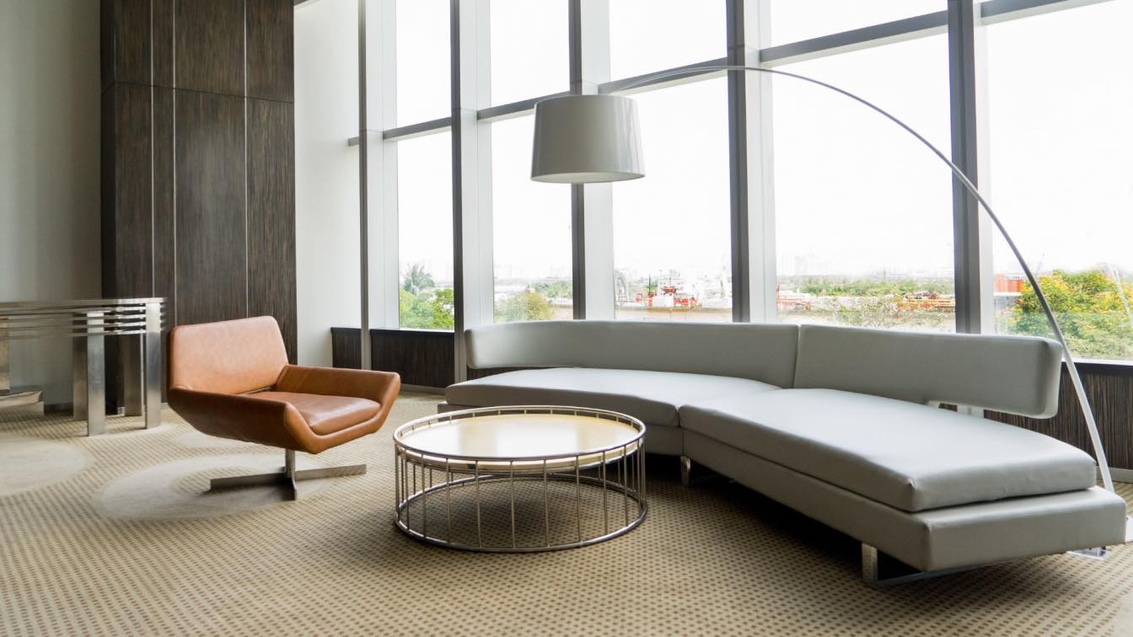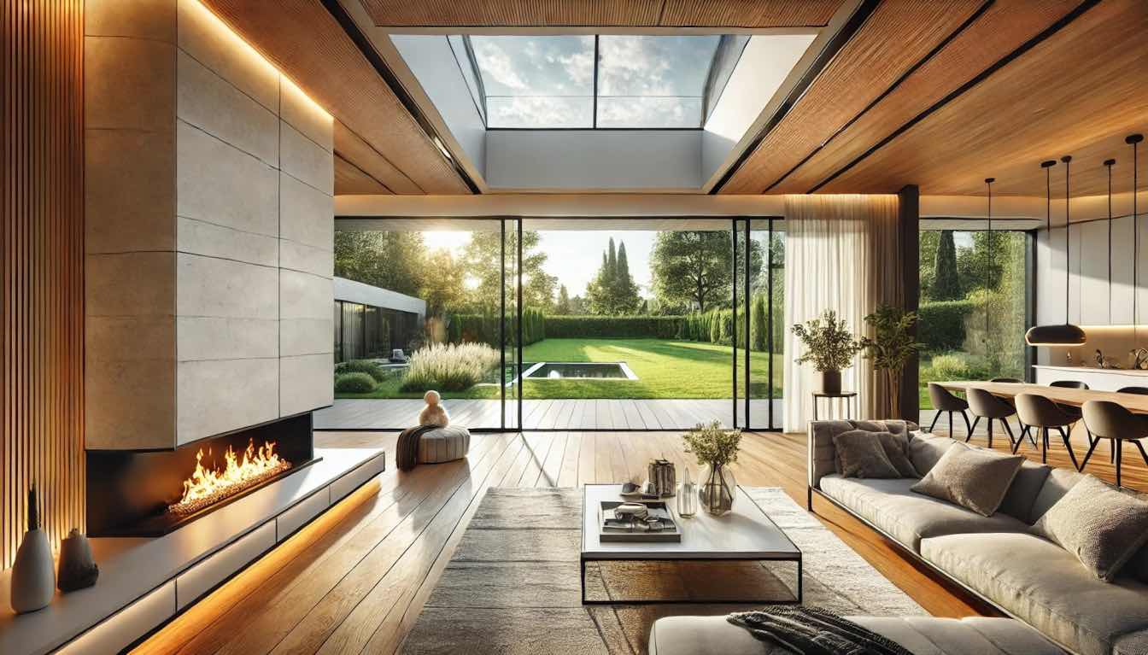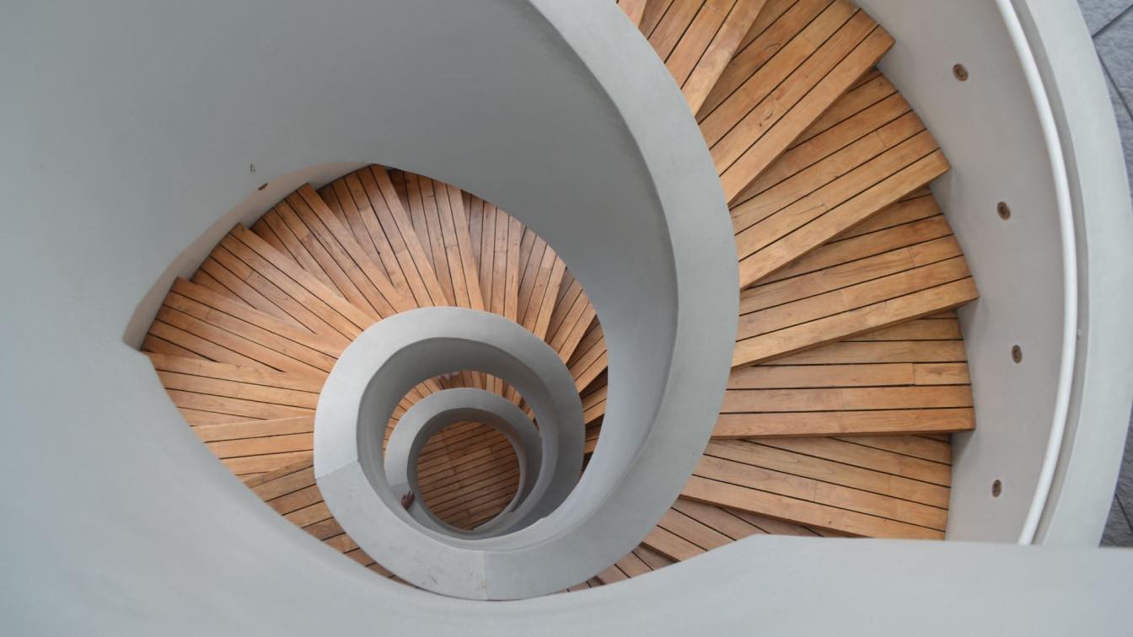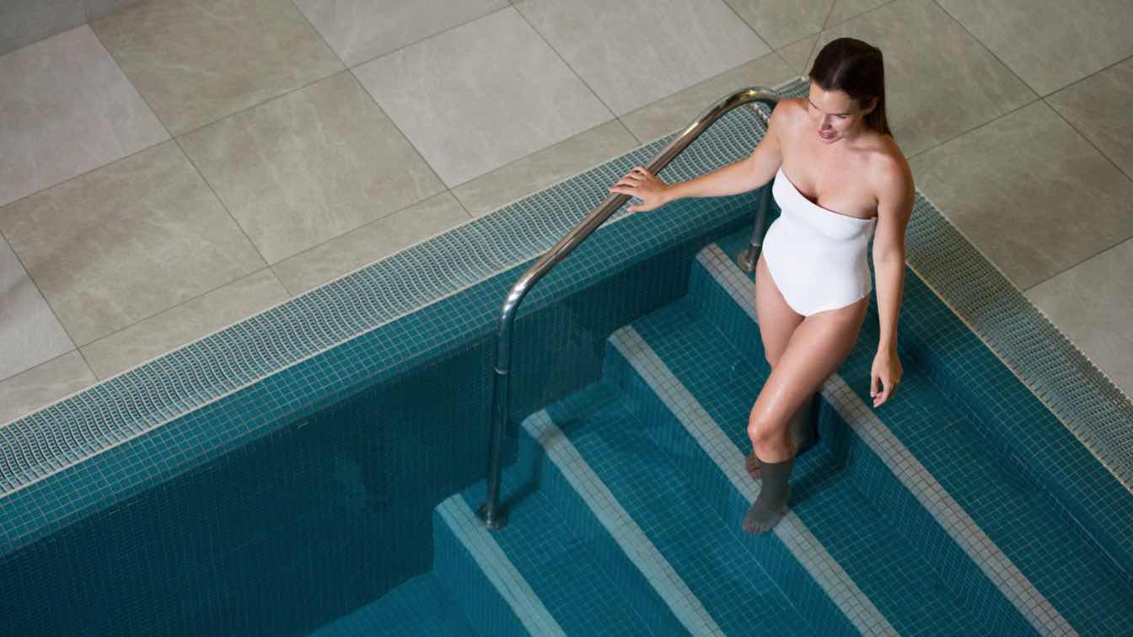A Lot With Little
A Lot With Little is a project created and produced by curator and architect Noemí Blager with films by Tapio Snellman, film director and artist working predominantly with architectural and urban planning themes. It showcases the work of architects from around the world who are working on sustainable solutions in housing, education, building transformation, and disaster relief. It highlights projects with a social dimension that have a positive impact not only on the environment but also on the local community.
"In a world where unpredictable events and natural disasters increasingly affect our living conditions, and where the building industry is responsible for nearly 40% of global carbon emissions, the responsibility of architects has never been as critical as it is today. Indifference to the overwhelming consequences of climate change is not an option. With limited time, money and resources at our disposal, we urgently need new sustainable ways to design and produce good architecture. An architecture led by societal needs, and made with the resources at hand, that responds to local culture, local economy and the environment. An architecture conceived ethically and responsibly, that cares for our future," says Noemí Blager. The architects whose work is exhibited use participation in their work and do not shy away from bold yet affordable solutions. They compensate for the lack of funding with their creativity.
"One of the main criteria when selecting the architects for the project, was that their whole body of work is responsible – they are practical, they make sense, and they care about doing projects that are rooted in the local culture. They are profound observers. They spend time at the given place, they analyze, they study, and their response is very specific to that context. When you work this way, sustainability is a natural outcome, not a goal," explains Blager.

The range of projects is remarkably diverse: social housing in the suburbs of Barcelona, rural schools in the Peruvian Amazon, a children's rehabilitation center in Asunción, Paraguay, and emergency housing for landless Bangladeshi women, as well as a school of architecture in Nantes by Pritzker Prize winners Lacaton & Vassal and a technology campus on the shores of Lake Turkana in Kenya by Kéré Architecture. Viewers see the individual projects through a multi-channel film installation. Film footage of the projects in everyday use is accompanied by interviews with the architects themselves.
Prague’s CAMP Welcomes A Lot with Little
First showcased at the Venice Architecture Biennale 2023, the exhibition visits a few selected cultural metropolises – Chicago, Zurich, Berlin, Guangzhou – and until March 3, 2024 – Prague.
The host of the exhibition is Prague’s urban planning hotspot, Center for Architecture and Metropolitan Planning (CAMP), whose unique 25-meter-long projection screen takes one on an extraordinary journey around a diverse and complex world. Visitors sail through a variety of geographical, cultural, social, and economic contexts and discover the problems facing contemporary architecture.
"While CAMP usually hosts exhibitions related to Prague’s development, A Lot With Little seems to break away from that pattern. But, it actually fits right in, since the projects featured in the film show how metropolises like Prague or even smaller cities and municipalities can build a more sustainable future. The innovative essence of A Lot With Little is relevant in many parts of the Czech Republic, from UNESCO-listed sites and brownfields to protected landscapes," says Štěpán Bärtl, Head of CAMP.

"I think there is a lack of communication between architects and people for whom a lot of these projects are destined. There is a need to break these barriers by talking about architecture in a language that the public can understand – such as a film. And there’s a need for a forum where they can discuss it as well – such as CAMP, that acts as a bridge between different stakeholders in the city’s planning – the professionals, the public, politicians, and developers. CAMP is unique. I would love to see many more “CAMPs” in other cities," adds Noemí Blager.
Little Resources, Big Changes – The Czech Way
"A Lot With Little is like a network of similar-minded people, and for the exhibition, we wanted to identify projects with such ethos within our local context. We found several studios with a similar approach in the Czech Republic and highlighted their work in a CAMP-curated catalogue titled Little Resources, Big Changes," explains Bärtl.
Projects of various scales present innovative, clever, and low-cost solutions, divided into the exhibition’s four categories – housing, education, transformation, and disaster relief. From projects aiming to improve the quality of existing houses, through experimental, modular, or low-cost structures providing shelter, and educational environment, transforming public and community space, to ones reacting to health or environmental crises.
"The exhibition is just the beginning. I want to generate a network, a platform of knowledge, gathering more relevant projects that tackle the issues at hand. I would like it to be a source of inspiration, exchange, sharing knowledge, and connecting different people and professions. CAMP’s initiative of creating the Little Resources, Big Changes catalogue signifies a progression towards the subsequent phase of A Lot With Little, which involves the creation of a book," adds Blager.

Additional information
A Lot With Little participating architects and projects:
Housing:
Niamey 2000 (Niger) – Mariam Issoufou Kamara, Atelier Masōmī, www.ateliermasomi.com
Social Housing units in Cornellà (Barcelona, Spain) – Peris + Toral, www.peristoral.com
Estudio Iturbide (Mexico City) – Taller de Arquitectura Mauricio Rocha + Gabriela Carrillo, www.tallerdearquitectura.com.mx
Rot Ellen Berg (Oudenaarde, Belgium) – Architecten Jan de Vylder Inge Vinck (AJDVIV), www.architectenjdviv.com
Abu House (Asunción, Paraguay) – Solano Benitez, Gabinete de Arquitectura, today Jopoi de Arquitectura
Education:
Startup Lions Campus (Turkana County, Kenya) – Kéré architecture, www.kerearchitecture.com
Museo Anahuacalli (Mexico City) – Taller de Arquitectura Mauricio Rocha, www.tallerdearquitectura.com.mx
Rural Schools in the Peruvian Amazon (Pangoa, Peru) – Marta Maccaglia, Semillas, www.semillasperu.com
Nantes School of Architecture (Nantes, France) – Lacaton & Vassal, www.lacatonvassal.com
Faculty of Architecture, Design and Art (FADA), in progress (Asunción, Paraguay) – Solano Benitez, Gabinete de Arquitectura, today Jopoi de Arquitectura
Teletlón, Children’s Rehabilitation Centre (Asunción, Paraguay) – Solano Benitez, Gabinete de Arquitectura, today Jopoi de Arquitectura

Transformation:
Transformation of 530 Dwellings (Bordeaux, France) – Lacaton & Vassal with Fréderic Druot and Christophe Hutin, www.lacatonvassal.com
Fabrica de San Pedro Cultural Centre (Uruapan, Mexico) – Taller de Arquitectura Mauricio Rocha, www.tallerdearquitectura.com.mx
Palais des Expos (Charleroi, Belgium), in progress – Architecten Jan de Vylder Inge Vinck (AJDVIV), www.architectenjdviv.com
Disaster Relief:
Khudi Bari (various locations in Bangladesh) ongoing – Marina Tabassum Architects, www.marinatabassumarchitects.com
Paper Concert Hall (L’Aquila, Italy) – Shigeru Ban Architects with Voluntary Architects’ Network, www.shigerubanarchitects.com
Little Resources, Big Changes catalogue (Czech) participating projects and architects:
Housing:
Shelter and Shelter 2.0 – Jan Tyrpekl. www.jantyrpekl.com
Panel Building Loggia Extension – re:architekti, www.rearchitekti.cz
Completion of a Railway Watchman’s House – Jakub Našinec, www.nasinec.space
Mobile Hut – ARTIKUL architekti, www.artikul.eu

Education:
Secondary School in Kashitu – CTU students and graduates, www.cvut.cz
Outdoor classroom of the Fr. Plamínková Elementary School – Huť architektury Martin Rajniš and Petr Štambach, www.hutarchitektury.cz
Knoflík Cultural and Family Center – XTOPIX and Jan Karásek, www.xtopix.cz
Kurník Forest Nursery School – coll coll, www.collcoll.cc
Transformation:
KUMST – KOGAA, www.kogaa.eu
Reconstruction of the Libeň Château Brewery – 22:22 architekti, www.2222architekti.cz
Embankment on the Radbuza River in Plzeň – Ateliér k světu., www.atelier.ksvetu.cz
Plechárna Černý Most Community Center – edit! architects and prostora architekti, www.editarchitects.com
Disaster Relief:
COVID-19 Sampling Points – coll coll, www.collcoll.cc
House for Moravian Slovakia – Obnova 21, www.obnova21.cz
Shelters for KRNAP – CTU Faculty of Architecture in Prague, www.cvut.cz
Modular Extension of the Karviná Mining Hospital – KOMA MODULAR and petit atelier, www.koma-modular.cz, www.petitatelier.cz

















































Project name: From Locally Responsible to Globally Sustainable: A Lot With Little
Author Curator and producer: Noemí Blager
Filmmaker: Tapio Snellman
Website www.alotwithlittle.com
Project location CAMP, Vyšehradská 57, 128 00 Prague, Czech Republic
Collaborator Composer: Daniel Nolan-
Graphic design: Micha Weidmann.
Support: Arper
About studio / author
Center for Architecture and Metropolitan Planning
CAMP, the Center for Architecture and Metropolitan Planning is a multimedia gallery and an urban planning hub directly in the center of Prague, focusing on the future of cities. It is striving to become an essential source of clear and accessible information about the present and future of the capital city and functions as an open platform, a “basecamp” for anyone interested in the collective planning and development of Prague.
CAMP is located at Karlovo náměstí in the building of the Prague Institute for Planning and Development and offers visitors more than 200 m² exhibition hall with a unique, large projection screen, a library with a large selection of foreign-language publications about architecture, urbanism and design, a pleasant café, an outdoor patio, and a modern lecture hall with a diverse program of public discussions, presentations by Czech and foreign experts, workshops, screenings and other activities.
CAMP also manages the prahazitra.camp map portal, which provides a basic overview of construction projects in Prague from their initial ideas and preparation to projects already being completed at construction sites.
Noemí Blager
Noemí Blager is a London-based architect and curator. After graduating from the University of Buenos Aires in 1985, she settled in Barcelona where she worked on various public and private projects.
In 1994 she moved to London, initially working as a consultant for the building and design industries, returning to architecture practice in 2006. During a project in Brazil, Noemí discovered the legacy of Italo-Brazilian architect Lina Bo Bardi (1914–1992). Inspired by the social dimension of Lina’s work, Noemí mounted the exhibition Lina Bo Bardi: Together which opened at the British Council in London in 2012 and went on to tour internationally for the next four years. In 2020 she published the book Lina Bo Bardi: Together.
Former acting director of The Architecture Foundation, Noemí was on the Design Museum’s curatorial board and co-director of the 2014 London Festival of Architecture. A speaker at numerous international conferences including: Design Museum, ICA and RIBA in London, AIA NY, ArkDes Stockholm and IKA Vienna, she is also a regular guest lecturer and critic at Harvard GSD, IIT Chicago, AA, RCA and CASS in London amongst others.
Tapio Snellman
Tapio Snellman is a London-based film director and artist predominantly engaged in architectural and urban themes. Originally from Finland, his work includes immersive film installations, documentaries, experimental 3D animation as well as site-specific film projections for museums, theatre, dance and opera.
Originally trained as an architect, Tapio co-directed the creative agency Neutral over 12 years. During that time and since, he has engaged in collaborations with creators such as architects Herzog & de Meuron, Zaha Hadid, Rem Koolhaas, David Adjaye, fashion designer Hussein Chalayan and choreographer Sasha Waltz on film, animation and performance projects.
Tapio’s films and installations have been exhibited internationally, at venues including the Victoria & Albert Museum and Tate Modern in London, the Guggenheim Museum in New York, Watari-um in Tokyo and frequently as part of the Architecture Biennale in Venice.
He has taught at universities such as the London School of Economics, the Architectural Association, the Southern California Institute of Architecture in Los Angeles, the New Design University in Sankt Pölten and the ETH in Zurich.
Daniel Nolan
Daniel Nolan is a self-taught Composer and Sound Designer from London, with 25 years production experience. He’s worked on a wide range of projects from scoring Secret Cinema’s 28 Days Later experience to the Sound Design for the Darren Aronofsky & Nutopia Produced, blue chip, series: One Strange Rock. He delights in writing for multiple genres from Classical to Electronic and even Death Metal.
Micha Weidmann
Micha Weidmann is founder and creative director of his eponymous London-based art direction and design studio. Micha Weidmann Studio has been based in London since 2001. Weidmann helps creators of high-end products and properties develop their branding. He also advises galleries and design businesses on their exhibitions, publications, packaging and online presence. Weidmann has worked with a range of clients including Dezeen, Tate Modern, Foster + Partners, The Royal Academy of the Arts, Fendi, Zaha Hadid, the Design Museum, Belmond and British Land.

