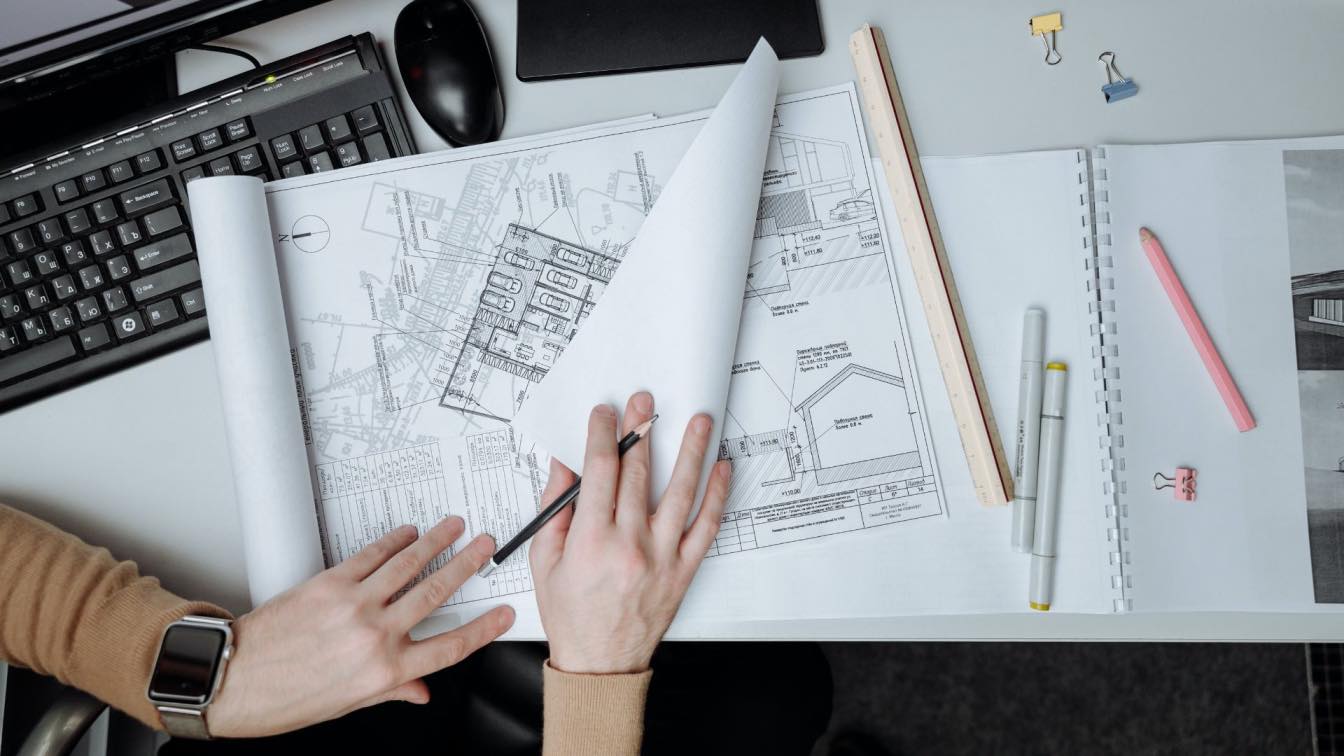Creative minds behind the buildings we see every day are architects. They take simple ideas and build incredible structures for people to live in, work in, and visit. However, they'll need to create some 2D floor plans before they can put their plans into action. In this piece, we'll explain this tool and its importance, despite its seeming simplicity.
Understanding 2D Floor Plan
Let's discuss the role of architects before diving into 2D floor plans. Like artists, architects transform structures into works of art. Put yourself in a world where architects don't exist and try to picture what it would be like – no cozy homes, towering skyscrapers, and impressive bridges. The world we see today is the result of someone's mind generating a single idea, and every building project starts with a set of ideas or concepts.
Now, let's have a look at some 2D floor plans. 2D floor plans are useful for putting architects’ ideas into action. These plans ensure that all parties are on the same page and allow construction crews to realize the architect's vision.
Envision a bird's-eye view of your home. How do you picture it? Roofs, walls, doors, and possibly a yard are all laid out in a predetermined layout. A 2D floor plan is a top-down illustration of a building. These plans are crucial since they depict the final appearance and functionality of the structure. When communicating with contractors and clients who may not have the same vivid imagination, architects use 2D floor plans to show their ideas.
How Are 2D Floor Plans Created?
How do architects go from conceptualizing a space to drawing a detailed 2D floor plan? It involves a series of steps. The architect begins by getting a new sheet of paper and sketching ideas. Like a story's rough draft, these sketches don't have all the details worked out, but they capture the gist of what must be said. They draw the walls, rooms, and paths. After finalizing the plan on paper, architects often turn to computers for further development. More precise and feature-rich digital copies of the sketches are created using specialized software. For the construction phase, this updated digital version serves as the plan.
Most of the time, architects stay hands-on to keep creative control and make sure the plans match their building vision. But in bigger projects or when they have a lot of work to do, they might work with real estate service providers or drafting professionals who offer a 2D floor plan service. Based on the architect's design, these companies can help make floor plans that are clear and correct. This can help architects focus on the bigger picture of the design while letting experts take care of the technical details.
Key Elements in 2D Floor Plans
Correct Measurements
A 2D floor plan is like a secret code builders use to construct the building exactly how the architect pictured it. If you drew a map of your area, you would mark the roads, features, and essential places. Walls, doors, and windows serve as markers on a 2D room plan, defining the spaces and flow of the building. It's important to measure things correctly. If the measurements are wrong, the structure might not go together as it should. Just like a carpenter measures twice and cuts once, architects measure carefully to ensure everything fits correctly.
Making Practical Spaces
Architects consider not just the aesthetics but also the functionality of a structure. Think about how you want to arrange the pieces of furniture in your space. You need conveniences like soft seating and unobstructed passageways. The work of architects is similar but on a massive scale. They arrange furniture and fixtures in a way that is practical for the end users. They consider the flow of air and how much natural light will enter each space. The structure's beauty and functionality are ensured by such attention to detail.
Collaboration and Communication
Erecting a structure from the ground up is analogous to competing in a team sport. Even the end users of the building must collaborate with the architects and builders. Here, 2D floor plans can really show their worth. The plans are the means by which architects communicate their vision to their team members. Like handing out a map to your team, it ensures everyone is on the same page. The plans outline the locations of the walls, doors, and windows. As a result, team members can better collaborate toward a common goal.
2D Vs. 3D Floor Plans
In addition to 2D floor plans, architects may use 3D renderings. A 2D floor plan is similar to gazing down at a map. However, the concept becomes more realistic when shown as a 3D floor plan. It's possible to envision the end result before construction even begins. It's like looking at a book with special glasses that bring the images to life. A building's 3D rendering displays its dimensions (height, width, and depth) from every angle. It's a great way to let people experience a space before it's even finished being built.
To gain a feel for the building, 2D plans are fantastic, but 3D plans allow you to take in the ambiance. Having access to 3D visuals enables architects and clients to visualize the final product better. They can move across spaces and even see what's going on outside windows as if they were there.
Transforming Dreams into Reality Using 2D Floor Plans
Architects are the creative minds behind the fantastical structures we see around us. In the beginning, there are only ideas in their heads; later, 2D floor plans are used to give these thoughts physical form. These strategies bridge the gap between thoughts and actions. The next time you admire a structure, remember the many people and steps went into making it possible. Consider how the initial concept was developed into the final 2D floor plan that allowed the building to be constructed.





