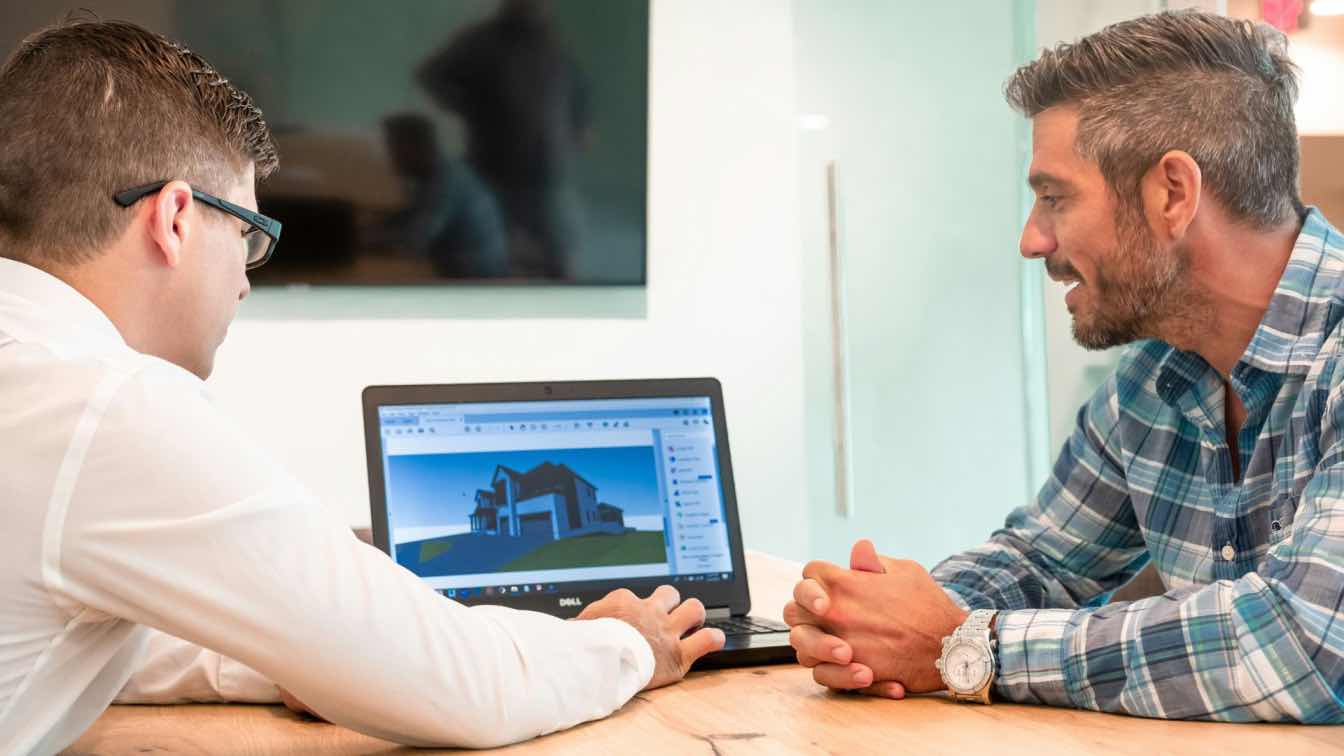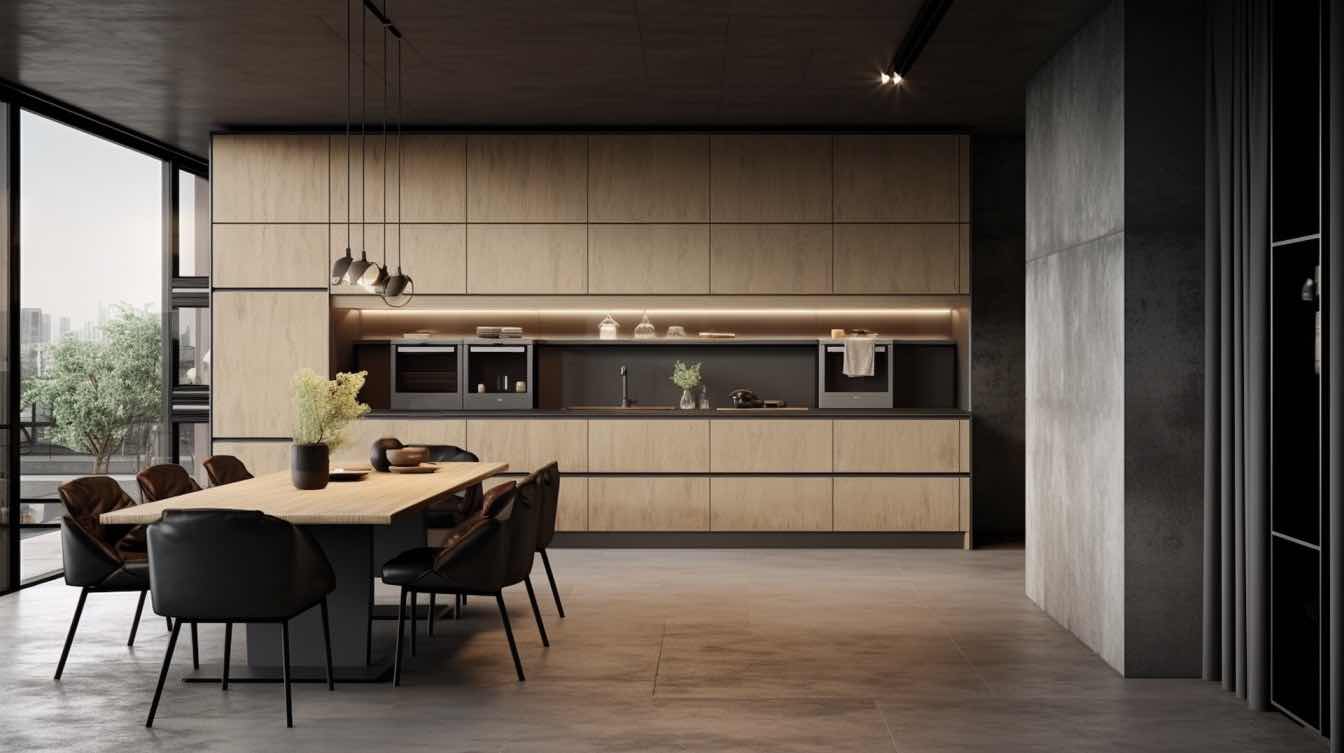The world of architecture is undergoing similar transformations to those of many other industries. By the end of the year, the landscape could be almost unrecognizable from what it was a decade ago.
With advancements in technology driving change at an unprecedented pace, modern architects are increasingly relying on cutting-edge design tools to help them stay ahead.
Our guide will overview the top design tools available, analyze their unique features, and present case studies from leading architects who have successfully integrated these technologies. By the end of this post, you will have a clear understanding of the tools that are shaping the future of architecture and how you can leverage them to your advantage.
Top 9 Essential Design Tools for Architects in 2025
Architecture has always been a discipline that blends art and science, but as we move further into the 21st century, the balance is increasingly tipping towards technology.
In 2025, architects will be expected to be more tech-savvy than ever, using digital tools for everything from design to project management. Everything from sustainable building practices to easy background removal and client communication.
These tools can improve project outcomes, reduce errors, and improve client satisfaction. They enable architects to experiment with different design options quickly, collaborate more effectively with team members, and ensure their projects are completed on time and within budget. If you want to thrive in 2025, here are the tools you’ll need for success.
1. 3D Modeling Software
3D modeling software is a staple in any architect’s toolkit. Programs like AutoCAD, SketchUp, and Rhino allow architects to create detailed three-dimensional models of their designs, making it easier to visualize and communicate ideas.
The primary benefit of 3D modeling software is its ability to provide a realistic representation of a design. This helps architects identify potential issues early in the design process and make necessary adjustments before construction begins.
Additionally, these tools offer various plugins and extensions that can enhance functionality, such as photorealistic rendering and animation capabilities.
2. Building Information Modeling (BIM) Tools
Building Information Modeling (BIM) tools, such as Revit and ArchiCAD, are revolutionizing the way architects approach design and construction. These tools enable architects to create comprehensive digital representations of buildings, incorporating information about materials, systems, and components.
One key advantage of BIM tools is their ability to facilitate collaboration among all project stakeholders.
Architects and contractors can work together in a shared digital environment, reducing the risk of errors and ensuring that everyone is on the same page. BIM tools also support sustainable design practices by allowing architects to analyze the environmental impact of their designs and make data-driven decisions.
3. Virtual Reality (VR) Platforms
Virtual Reality (VR) platforms are transforming the way architects present and experience their designs. Tools like Enscape and Twinmotion allow architects to create immersive virtual environments that clients can explore in real-time.
The immersive nature of VR provides clients with a better understanding of the design, enabling them to visualize spaces and make informed decisions. This technology also allows architects to identify potential design flaws and make necessary adjustments before construction begins, reducing the risk of costly changes down the line.
4. Augmented Reality (AR) Applications
Augmented Reality (AR) applications, such as ARki and Fuzor, overlay digital information onto the physical world, providing architects with a powerful tool for design visualization and collaboration.
It allows architects to superimpose digital models onto real-world environments, making it easier to assess how a design will fit within its context. This technology is particularly useful during site visits, as architects can view and interact with their designs in real-time, identifying potential issues and making necessary adjustments.
5. Project Management Tools
Tools like Trello, Asana, and Procore help architects stay organized, manage their tasks, and collaborate with team members and clients.
Project management software provides a centralized platform for tracking progress, setting deadlines, and managing resources.
They also facilitate communication among team members, keeping everyone on the same page and working towards a great finished product. By streamlining project management processes, architects deliver projects on time and within budget.
6. Sustainable Design Platforms
Sustainable design is becoming increasingly important in modern architecture. Platforms like Sefaira and Tally help architects create environmentally friendly designs by analyzing energy performance, material usage, and environmental impact.
These platforms enable architects to make data-driven decisions that reduce a building's carbon footprint and enhance its overall performance.
These tools provide valuable insights into energy consumption, water usage, and indoor air quality, helping architects create healthier and more sustainable spaces.
7. Collaborative Design Tools
Tools like Miro, Conceptboard, and Bluescape facilitate seamless collaboration among team members and clients.
Collaborative design tools provide a digital workspace where architects can brainstorm ideas, share feedback, and co-create designs in real-time. These tools support remote collaboration, making it easier for distributed teams to work together and stay connected.
8. Advanced Rendering Software
Advanced rendering software, such as V-Ray and Lumion, allows architects to create photorealistic visualizations of their designs, enhancing their presentations and marketing materials.
Rendering software provides architects with the tools to create high-quality images and animations that showcase their designs in the best possible light.
These visualizations help clients understand the design's aesthetics and functionality, leading to quicker approvals and increased client satisfaction.
9. Parametric Design Tools
Parametric design tools, like Grasshopper and Dynamo, enable architects to create complex and adaptive designs by defining relationships between design elements and parameters.
Parametric design allows architects to explore various design possibilities and quickly make iterative adjustments. These tools support generative design, where algorithms generate optimized design solutions based on specific criteria and constraints.
The Importance of Adapting to Digital Transformation
Integrating advanced technology into architectural practices reshapes the industry, providing architects with innovative tools that enhance design, collaboration, and sustainability.
From Building Information Modeling (BIM) to Virtual and Augmented Reality platforms, these resources facilitate a more efficient workflow, allowing for better stakeholder communication and visualization for clients.
Adapting to this digital transformation is vital for architects who wish to remain competitive and deliver high-quality, impactful designs in an ever-evolving landscape.





