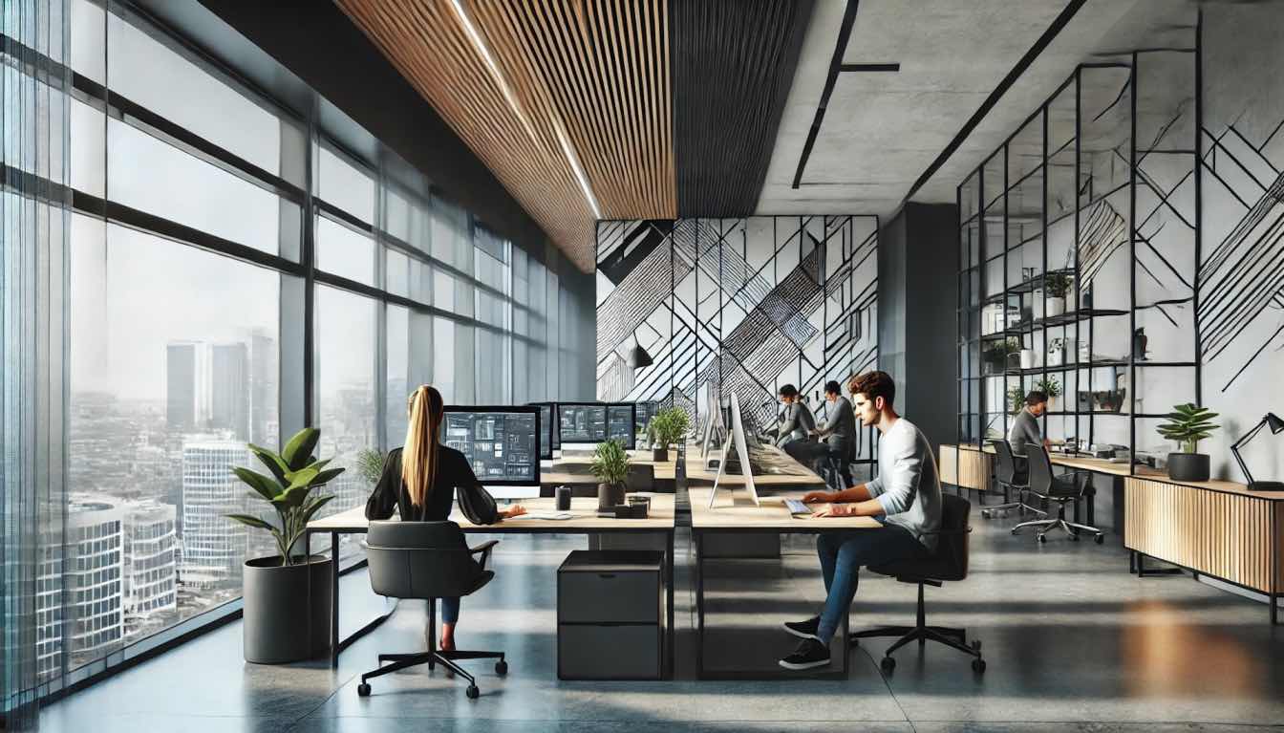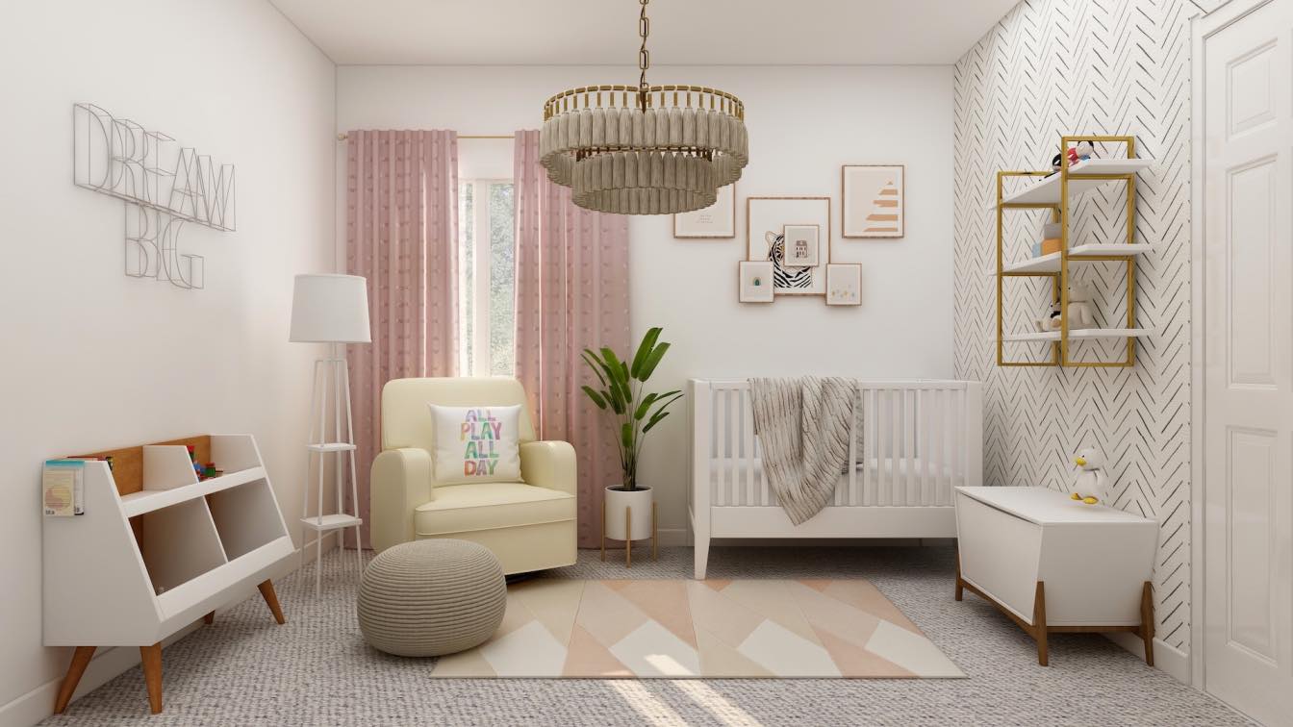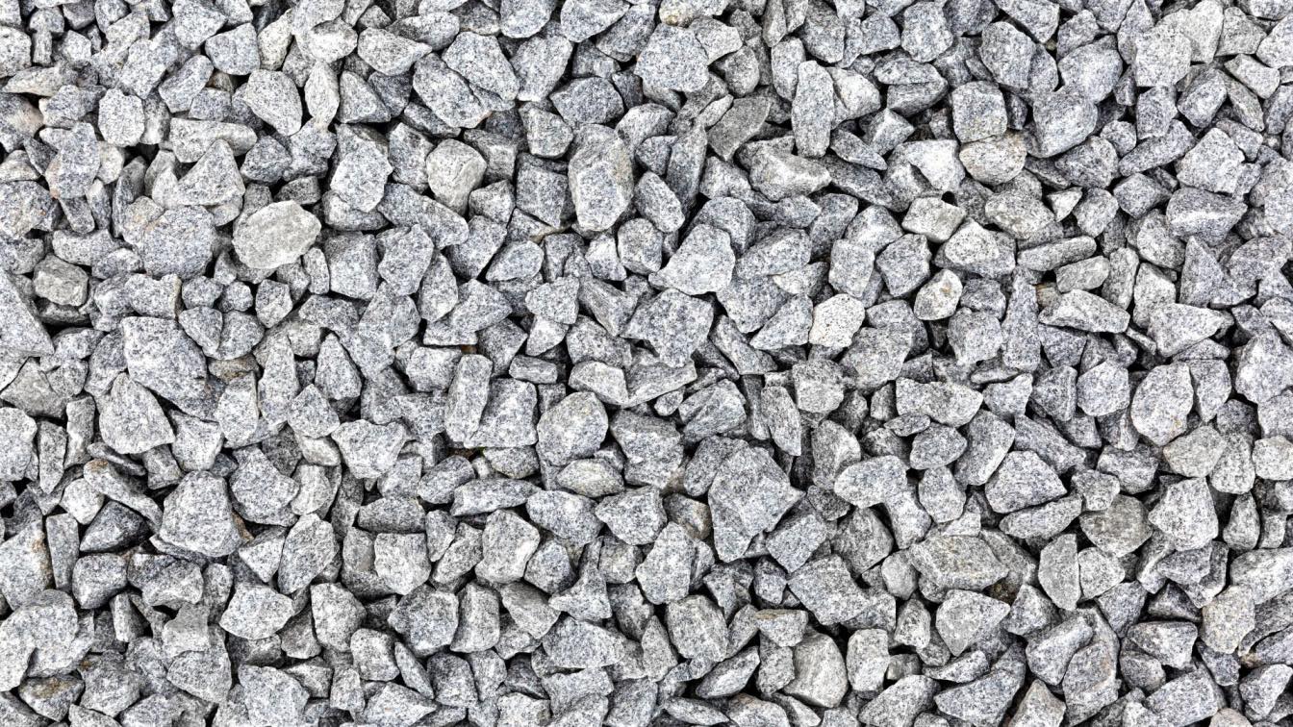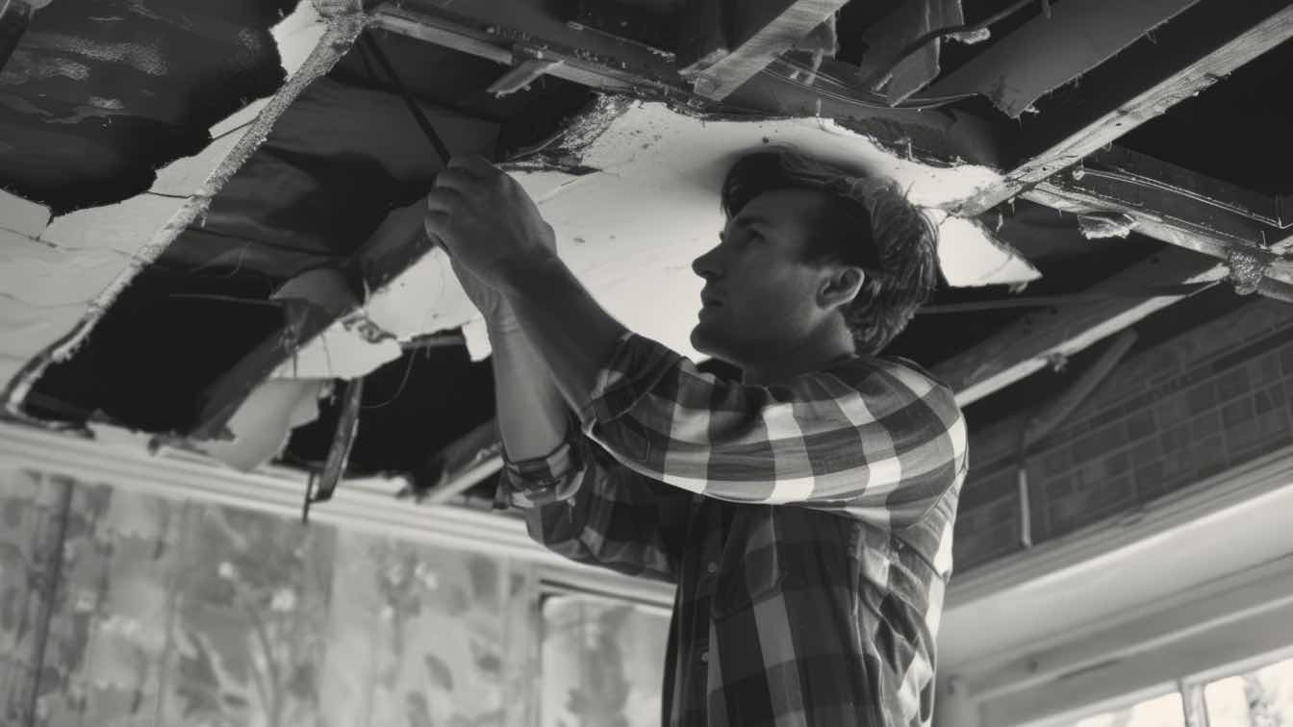Bold statements in modern architecture are passé. With sustainability awareness and some new eco goals, modern architecture is now aiming to achieve more balanced and integrated design. The point is that the built environment should not compete with nature; it should be a part of it, in a more natural way.
Although sustainability is a big part of low-impact design, it is not the only focus. Low-impact design is also about creating a blend of structure, function, and landscape.
These five architectural strategies will show you how to build something that sits lightly on the land if you do it thoughtfully.
1. Respecting Topography Through Building Placement
This tactic is often overlooked, but it shouldn't be because it is one of the most fundamental ones, and for a good reason. The goal you should achieve is to work with the land, not against it. When structures are placed in a way to follow natural slopes and to settle into the land’s contours, it reduces grading and soil disruption.
Benefits of topography-first placement:
- Minimizes soil erosion and stormwater runoff
- Minimal need for excavation
- Boosts energy efficiency through thermal buffering.
When it comes to steep or varied terrains, the best options are split-level or semi-buried designs. With this design approach, the landscape is preserved, and buildings become a natural extension of the environment.
2. Prioritizing Native and Local Materials
When the goal is to minimize a structure’s environmental footprint, material choice is essential. It is also one of the easiest ways to achieve it. Some of the most common options are locally sourced stone, reclaimed wood, and bio-based insulation. Benefits of choosing some of these materials are that the transport emissions are limited, and they support regional economies.
Of course, choosing materials is not limited only to walls and facades. You need to choose exterior material wisely. Exterior finishing materials like mulch, gravel, or compacted earth are some of the best eco-friendly solutions.
If you want a mulch delivery from your area, you can find it with a simple “mulch delivery near me” search online, but you need to make sure to match the mulch type to your soil needs and climate conditions.
This is important because if you choose the right mulch, you will avoid replacements or runoff issues that can appear later.
Example Material Options
|
Feature |
Low-Impact Option |
Environmental Benefit |
|
Exterior Walls |
Rammed earth |
High thermal mass |
|
Pathways |
Natural mulch or gravel |
Permeable, supports water absorption |
|
Roofing |
Recycled steel |
Long lifespan, recyclable |
|
Insulation |
Hempcrete or cellulose |
Low VOCs |
3. Soft-Scaping Instead of Hard-Scaping
Hard-scaping is basically pouring more concrete or paving over soil, while soft-scaping has the goal of defining space with the use of organic materials. Mulch trails, planted buffer zones, and natural drainage areas will reduce surface heat successfully, and these options also support biodiversity.
Three Key Benefits:
1. Boosts water retention and lowers stormwater runoff
2. Makes outdoor microclimates more comfortable
3. Blends built edges with natural surroundings
With this approach, you will have open possibilities for flexible outdoor zones. When permanent hard-scaping is in question, changes require full removal.
4. Passive Systems Design
Passive strategies aim to curb the energy demand for buildings, thereby lessening their adverse impacts on the environment.
These include:
- Natural ventilation by placing windows or air corridors
- Daylighting using skylights, clerestory windows, or reflective surfaces
- Thermal-mass-engineering concepts involving earth-contact walls or thick masonry
Choosing these methods makes less dependency on HVAC or artificial lighting, allowing the building to respond organically to the climate rather than interfere mechanically.
5. Water Disturbance Minimizers
Low-impact drainage is not only about the function. It can also be a part of the design if it is done right. Bioswales, rain gardens, and permeable surfaces handle the water like nature does; they delay and absorb water.
These things can be combined with the appropriate type of ground cover and mulch to protect the soil, reduce weeds, and retain moisture. For architects working in the country or suburban context, specifying the use of organic mulch sources will go a long way in supporting both form and sustainability.
Conclusion
People get confused when they hear about low-impact design. Their first association is “doing less”, but that is not the point.
As you can see, you can actually do more, but the point is doing it smarter! If you use these tactics, or some of them, that doesn’t mean that you have to sacrifice anything, especially not creativity and comfort. Right the contrary, these tactics will add depth to the whole design process, and long-term value is going to be higher. With all these benefits, it is no wonder that more architects consider their footprint and choose it over the blueprint.
Integration of natural elements like topography, mulch, passive system design, and softscape is something that is going to shape the future of responsible architecture.





