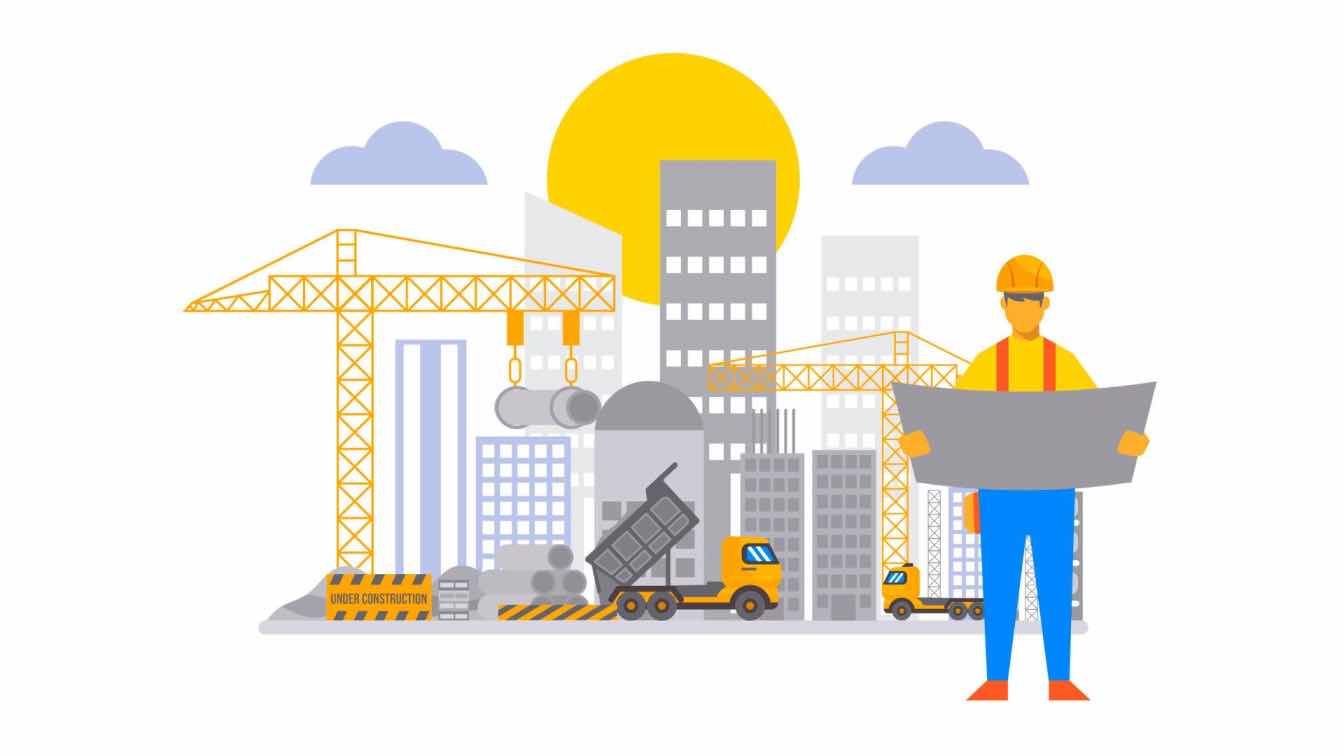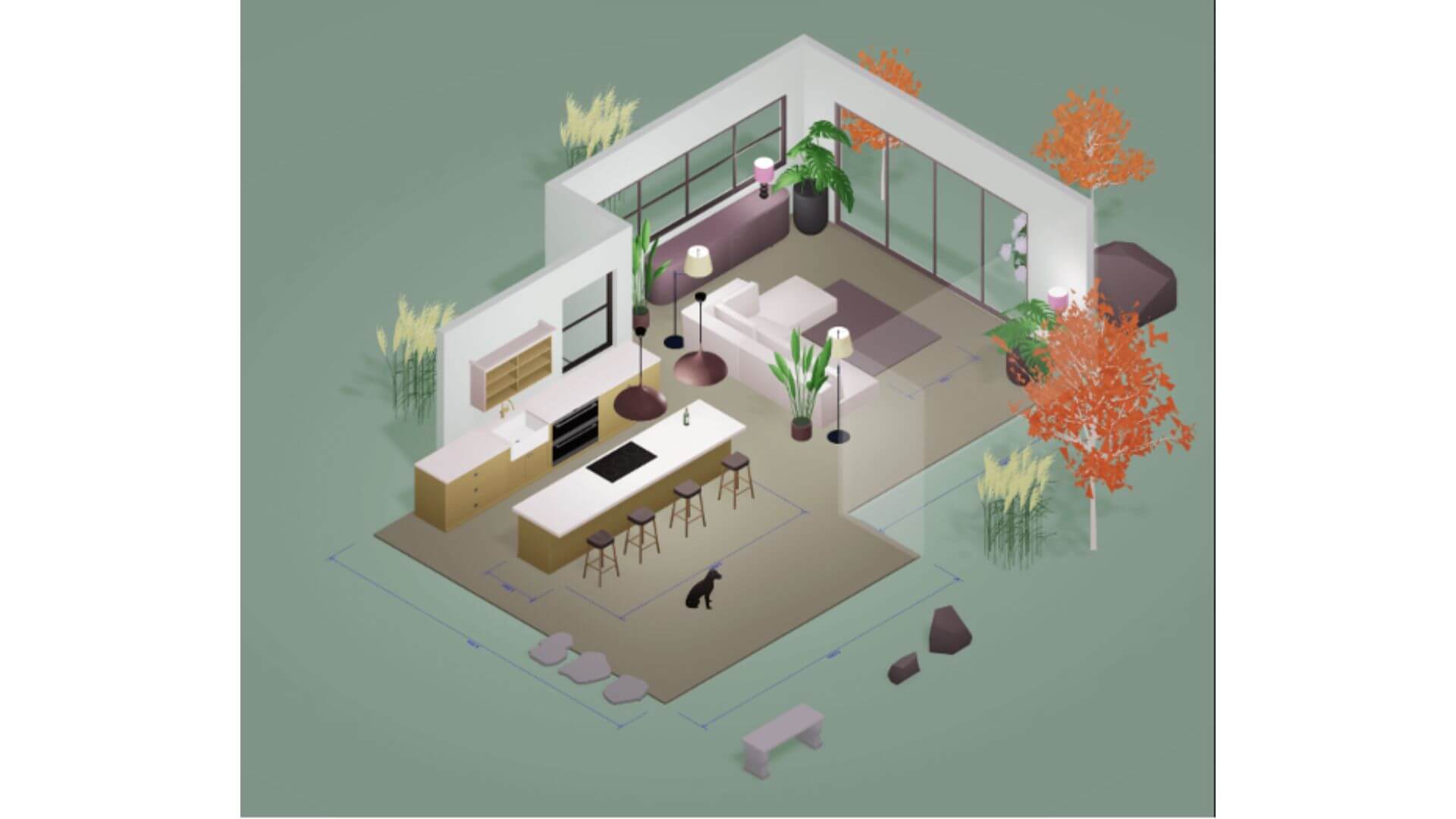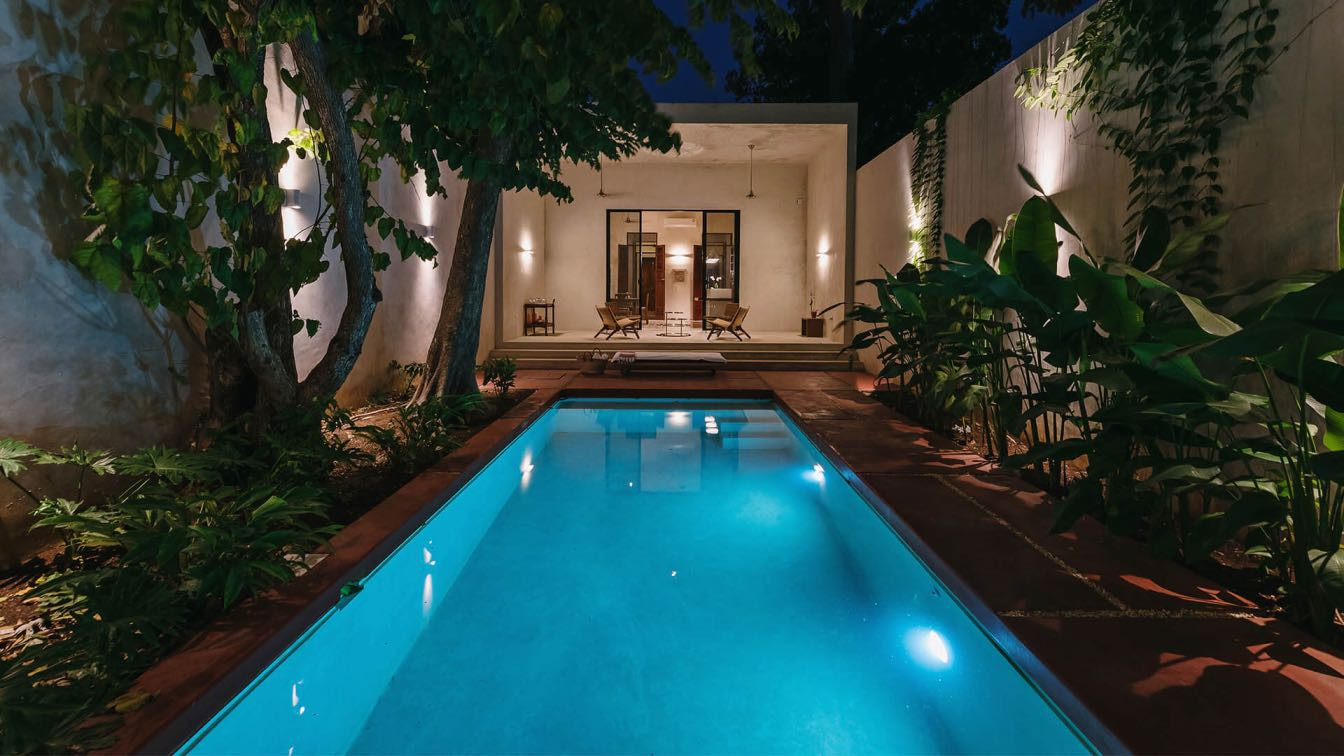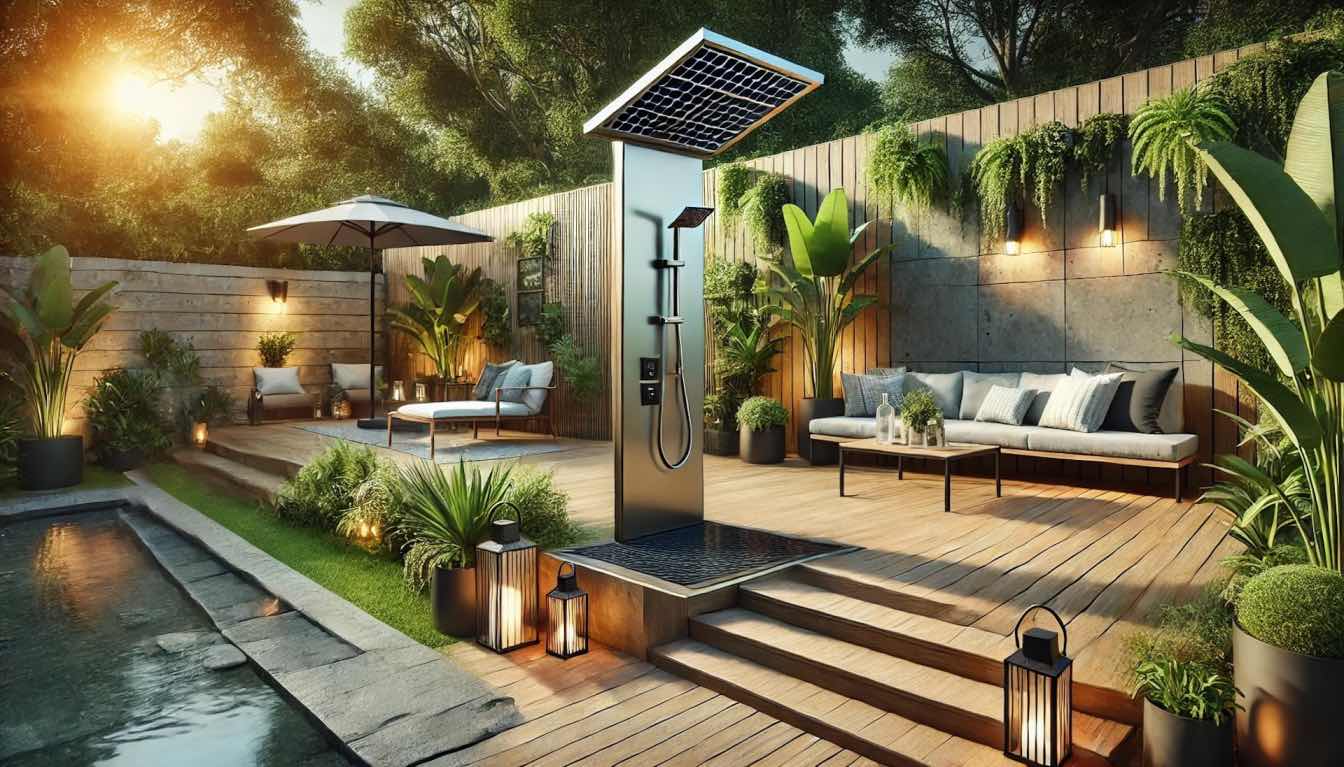Introduction
Selecting the right construction type for your building project is one of the most important decisions you will make. The construction type impacts everything from cost and scheduling to aesthetics and functionality. With so many options available, it can be overwhelming to determine which approach best suits your unique needs and goals. Here are 5 types of construction you can utilize today:
1. Wood Frame Construction
2. Steel Frame Construction
3. Concrete Construction
4. Masonry Construction
5. Modular Construction
For each construction type, we will examine the pros and cons, ideal applications, cost considerations, and other key factors to help you make an informed decision. Whether you are a homeowner looking to build your dream home, a business owner constructing a new office building, or a contractor advising clients, this guide will provide the information you need to select the optimal construction method for any project.
Wood Frame Construction
Wood frame construction has been used for centuries and remains one of the most popular approaches, especially for residential buildings. It involves building the structure with dimensional lumber and wood panels for the floors, walls, and roof.
Pros:
Cost-effective
Fast construction times
Flexible, customizable designs
Familiar approach for contractors
Renewable, sustainable materials
Cons:
Less durable than other building types
More maintenance required
Not ideal for large, multi-story buildings
Higher insurance rates due to fire concerns
Best Applications:
Single-family homes
Townhomes
Small apartment buildings (2-4 stories)
Commercial buildings under 4 stories
Wood frame structures are relatively inexpensive, especially compared to steel or concrete construction. The materials are readily available, and most commercial contractors are experienced in the techniques. Construction also proceeds rapidly, with panelized walls, floors, and roofs allowing for quick assembly.
While wood-frame buildings are cost-effective initially, they require more ongoing maintenance to protect against rot, pests, and the elements. Fire is also a concern, which can lead to higher insurance rates. The lightweight materials are best suited to smaller buildings no more than four stories tall.
Overall, wood frame construction is an excellent choice for residential projects where cost and speed are the highest priorities. The flexibility to achieve custom designs is also a major benefit of this time-tested construction type.
Steel Frame Construction
Steel frame structures have become increasingly popular, especially for large commercial buildings. As the name suggests, steel columns and beams form the interior structural frame of the bu
Pros:
High strength for tall/large buildings
Non-combustible for fire safety
Quick construction with pre-fabricated components
Less susceptible to rot or pests
Minimal maintenance required
Cons:
Higher initial material costs
Expensive foundations required
Beam and column interiors take up space
Specialized equipment needed
Impacts from weather require additional protection
Best Applications:
High-rise buildings and skyscrapers
Large commercial buildings
Industrial warehouses and plants
Sports stadiums and arenas
The high strength of structural steel allows it to support much taller buildings than wood framing. Steel is also non-combustible, satisfying fire code requirements for specific building types. Steel construction utilizes prefabricated components, including columns, beams, bracing, and metal decking for the floors, allowing for fast on-site assembly.
However, the material cost of steel is significantly higher than wood. Specialized equipment is required to erect the frame, which can increase upfront costs. The exposed exterior columns also take up valuable interior space in commercial buildings. While steel does not rot or decompose, it can be impacted by weather and will need rust-prevention maintenance over the building’s lifespan.
Steel framing excels in tall office towers, large industrial facilities, and expansive public venues. It is an ideal choice when strength, fire resistance, and construction speed are the priorities. Ongoing maintenance and weather protection should be factored into the long-term costs.
Concrete Construction
Concrete has been used in building construction since Roman times. Modern technology has allowed architects to get creative with concrete in new ways. Concrete construction utilizes the material for structural elements like floors, columns, and bearing walls.
Pros:
Excellent strength and durability
Resistance to fire, rot, and pests
It can be molded into unique shapes
Utilizes common and readily available materials
Cons:
Formwork is labor-intensive
Slow curing process impacts project timeline
Difficult to modify or expand after construction
The cold, industrial aesthetic is not for everyone
Best Applications:
Commercial warehouses and factories
High-rise residential buildings
Stadiums, arenas, and convention centers
Hotels, retail centers, and mixed-use buildings
Concrete has exceptional strength and longevity. Properly mixed concrete will easily outlast other building materials with minimal upkeep or maintenance required. The material can be formed into any shape and is fire-resistant. Concrete also utilizes common and local ingredients like aggregate and cement.
On the downside, building forms for poured-in-place concrete is labor-intensive. Once poured, the concrete curing process takes weeks before forms can be removed. The material is difficult to modify after construction, so any future expansions must be accounted for initially. The look and feel of exposed concrete has a cold, industrial vibe that some find unappealing.
Concrete buildings excel where durability and low maintenance are critical. The material is tailor-made for large commercial structures like factories, warehouses, and stadiums that demand strength at a reasonable cost. It is also an intelligent choice for high-density housing.
Masonry Construction
Masonry construction utilizes brick, block, or stone arranged into structural walls and surfaces. Masonry can make up the entire building envelope or be combined with wood or metal framing.
Pros:
Extremely durable and weather-resistant
Fire resistant
Provides thermal mass for energy efficiency
Creative applications, including arches and curves
Prestigious, upscale aesthetics
Cons:
Expensive compared to frame construction
Masonry work is labor-intensive
Can crack over time when foundations settle
Difficult to modify after construction
Weight demands stronger foundations
Best Applications:
Upscale custom homes
Low and mid-rise commercial buildings
Churches, colleges, and civic structures
Restaurants and retail buildings
The most common masonry materials - brick, concrete block, and natural stone - are extremely long-lasting. Masonry construction is inherently fire-resistant and provides thermal mass to help regulate interior temperatures. Creative masonry applications like curved walls, arches, and chimneys can add to the visual appeal. Masonry buildings' prestigious look and feel make the method a preferred choice for upscale residential and commercial buildings.
The downsides of masonry construction include the high cost of skilled labor and materials.
Modifications after construction are difficult and expensive. Masonry materials are also prone to cracking if foundation settling occurs. The weight of masonry walls demands stronger, costlier foundations.
In summary, masonry construction excels where beauty, prestige, and durability are vital. It is commonly seen in upscale homes, restaurants, retail establishments, and civic structures where a timeless, distinguished aesthetic is desired.
Modular Construction
Modular construction takes building components constructed off-site and assembles them on-site to create the overall building. This approach is also referred to as prefabricated or off-site construction.
Pros:
Fast project timelines with concurrent site/modular work
Higher quality control in a factory environment
Reduced waste and environmental impact
Cost and schedule certainty
Flexible options from modular components
Cons:
Large cranes are required for installation
Multi-story modular buildings require expertise
Custom designs and shapes are challenging
Transportation logistics must be coordinated
Limits on modular size based on transportation
Best Applications:
Hotels, apartments, dorms, housing
Classrooms, offices, healthcare clinics
Small retail buildings and restaurants
Remote sites with skilled labor challenges
Modular components like walls, floors, and roof sections are constructed in a controlled factory setting to exact specifications. Modules are then trucked to the site and craned into place. Much of the interior finish work can be completed in the factory. This method provides cost and schedule certainty. It generates less site waste. The ability to work concurrently on-site and off-site accelerates project timelines.
Limitations of modular construction include restrictions on module size for transportation. Complex multi-story projects require expertise. Unique architectural designs can be challenging, although creativity with modular components continues to advance.
In general, modular buildings excel where schedule and cost are critical drivers. They are especially useful for straightforward or repetitive building types like hotels, multifamily housing, classrooms, and healthcare facilities. The ability to work concurrently on-site and off-site results in fast project delivery.
Key Factors in Selecting Construction Type
When deciding on the optimal construction approach, below are some of the key factors to take into account:
Cost - How does the budget align with upfront and long-term costs?
Schedule - What is the required or ideal timeline for project completion?
Function - How will the building be used? What spaces and features are needed?
Size - Are there height or square footage requirements to meet?
Location - Are there geographic or climate considerations? Rural vs. urban?
Resources - What labor and materials are readily available in the area?
Aesthetics - What architectural style aligns with the overall vision?
Sustainability - Do environmental impact and energy efficiency matter?
Future Plans - Is there a possibility of expansion or modification down the road?
Building Codes - What are the structural and fire resistance requirements?
Design Expertise - What experience does the architect/engineer have with different construction types?
You can determine the optimum construction method for your unique project goals, limitations, and circumstances by thoroughly evaluating these factors. The pros and cons outlined for each building type will help inform this decision.
Conclusion
Selecting the right construction type is a complex yet exciting process. Each approach has its pros and cons that must align with your priorities. Wood frame is affordable but requires maintenance. Steel and concrete offer strength for large buildings. Masonry provides prestige but at a higher cost. Modular allows fast timelines but can limit custom designs. Determining your goals and researching these options thoroughly will lead you to the best decision. Partnering with experienced architects and contractors is key to assessing alternatives and choosing the optimal construction method to successfully bring your vision to life.





