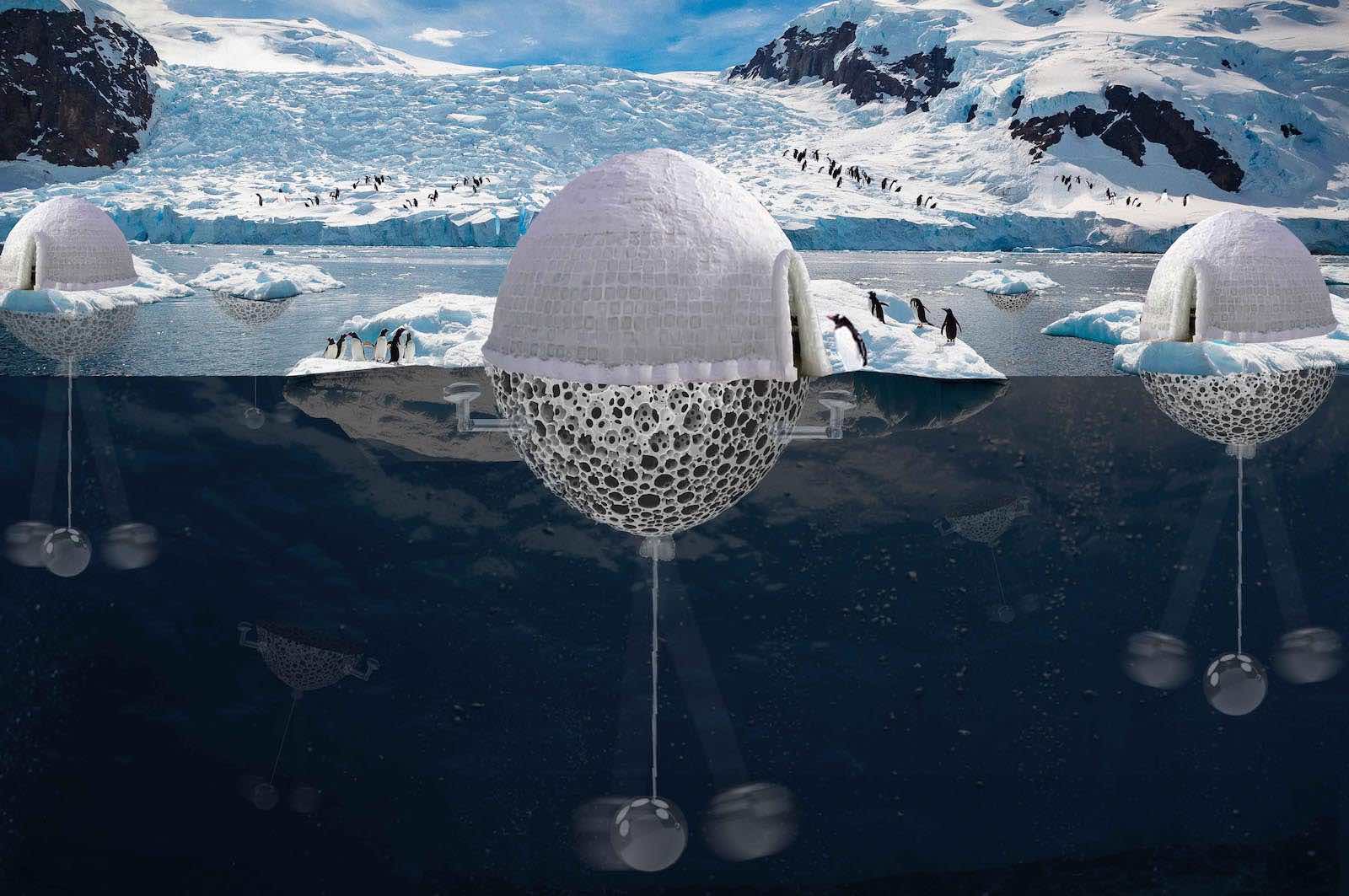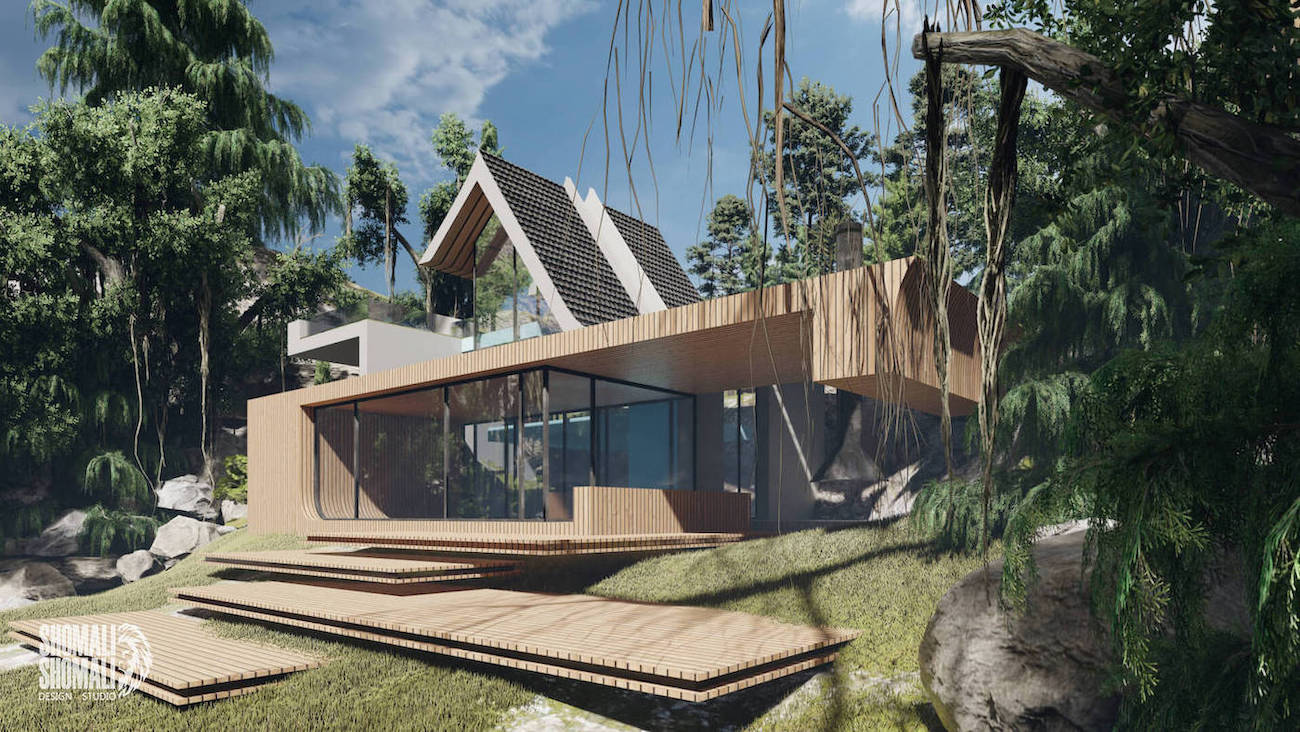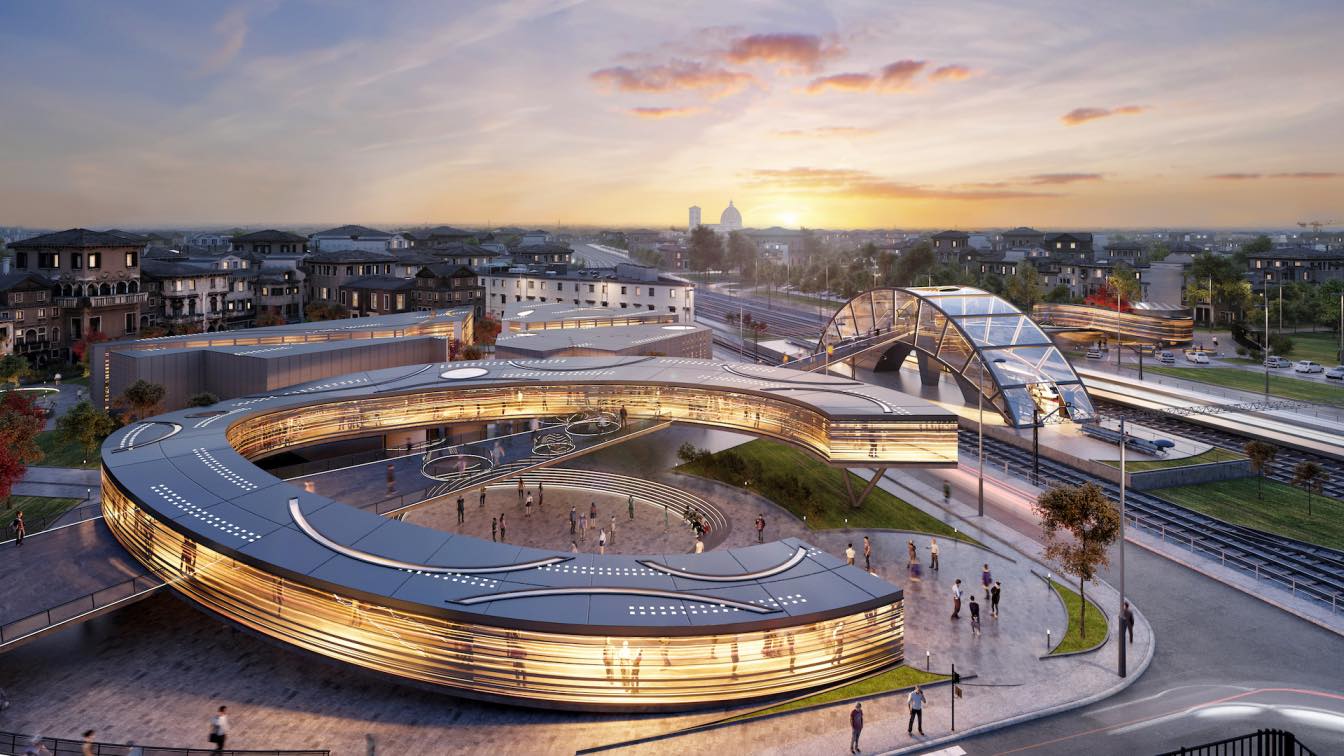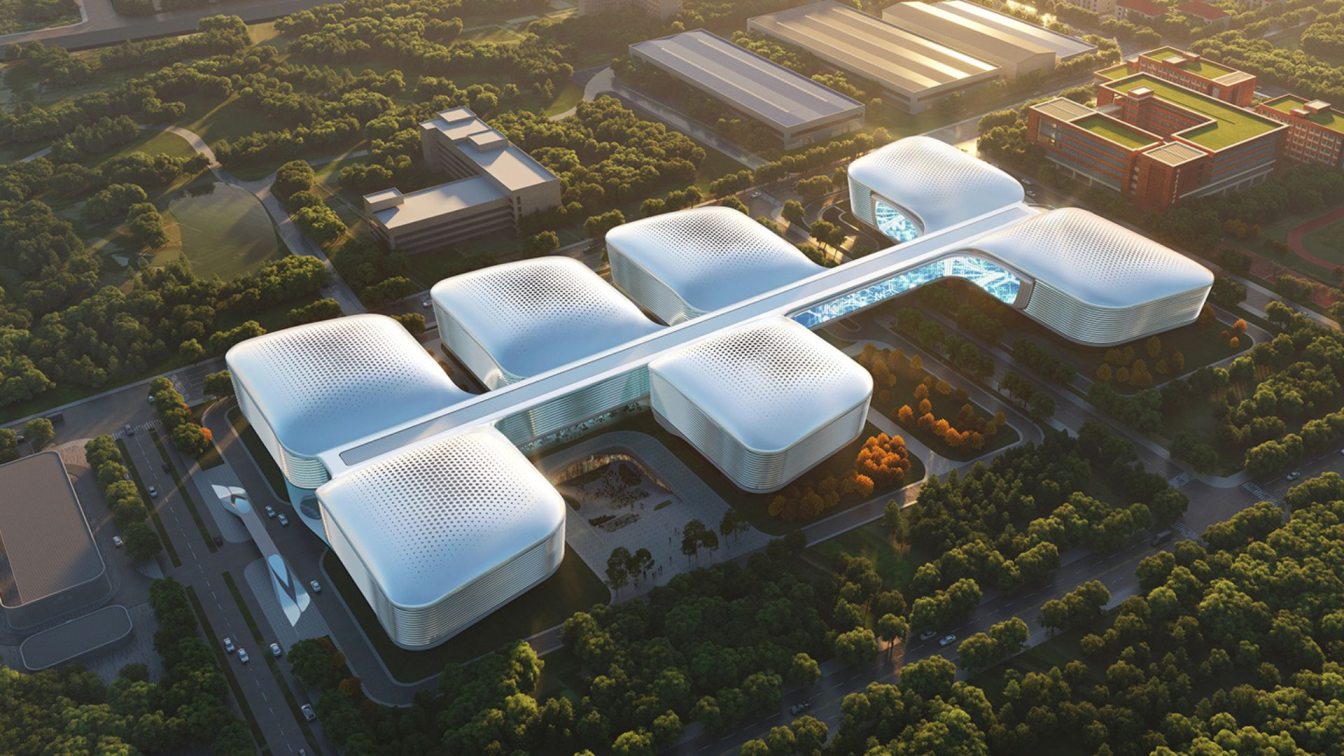Maedeh Hemati: Perched majestically atop a tranquil hill, this Glass Residence emerges as a beacon of modernity and innovation. Its striking plastic bubble form, aglow with a mesmerizing red light from within, casts an ethereal aura against the surrounding landscape. This architectural marvel seamlessly blends the boundary between interior and exterior, inviting nature to become an integral part of the living experience.
Step inside to discover a sanctuary where panoramic views merge with sleek design, where every corner tells a story of contemporary elegance. The interplay of light and transparency creates a dynamic atmosphere, evoking a sense of wonder and serenity. This is more than just a home; it's a statement of artistry and ingenuity, a place where dreams take shape and reality becomes extraordinary. Welcome to a world where glass meets innovation, where the boundaries of architecture are pushed to new heights.









