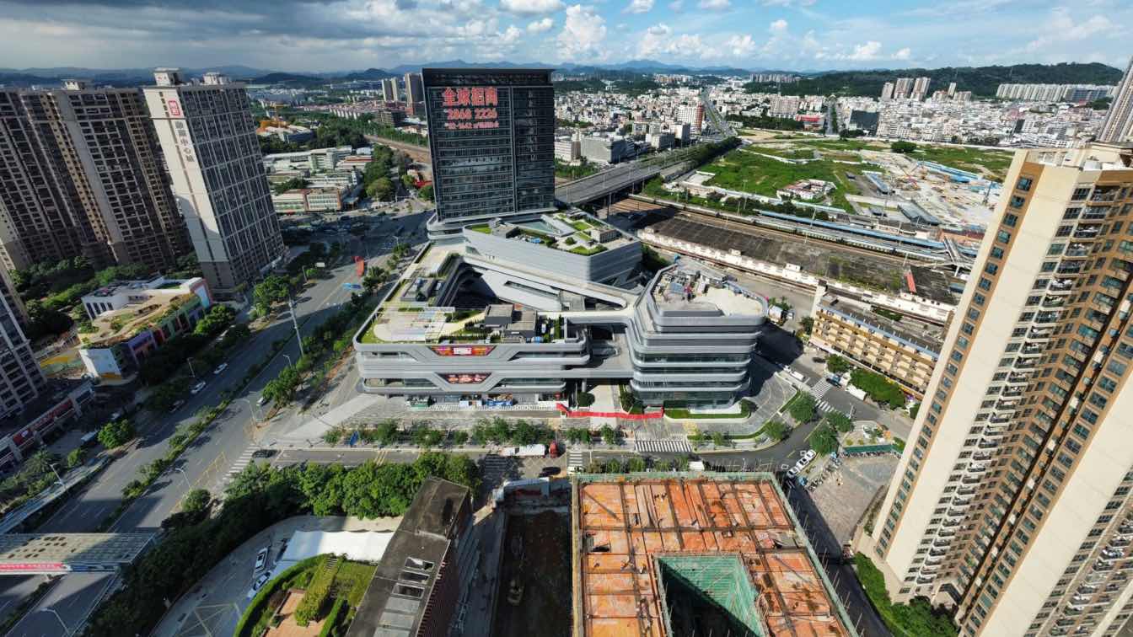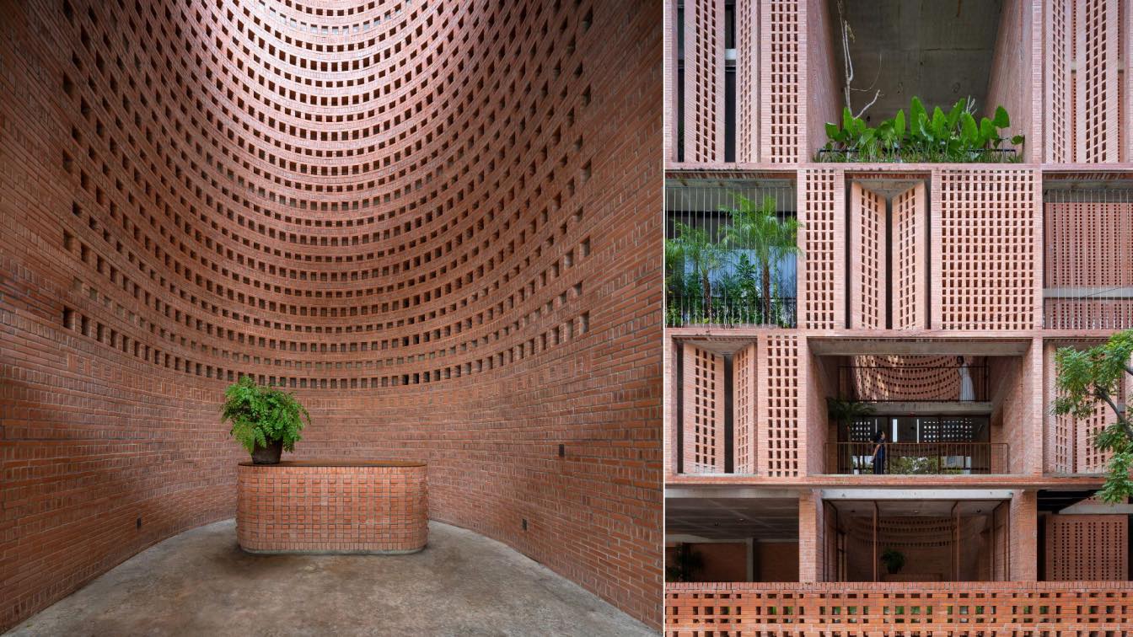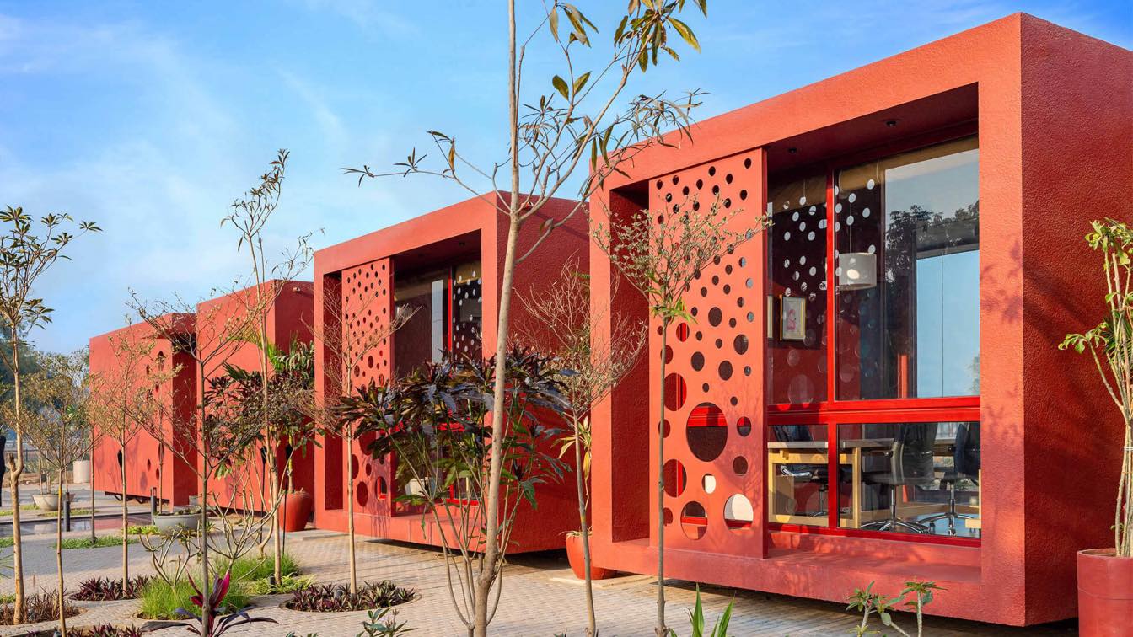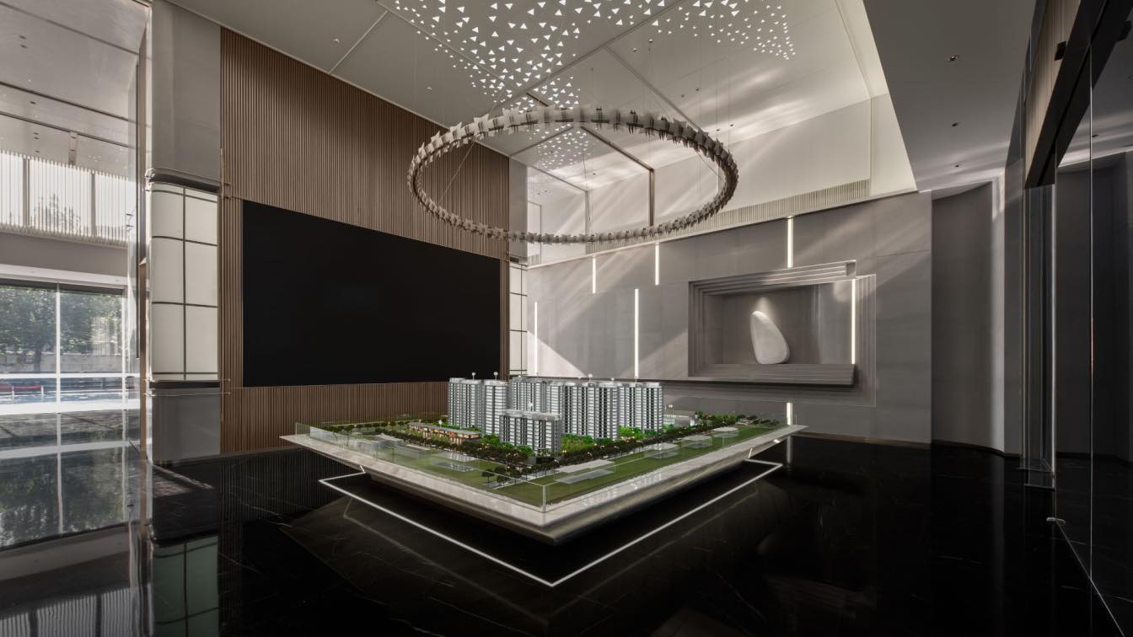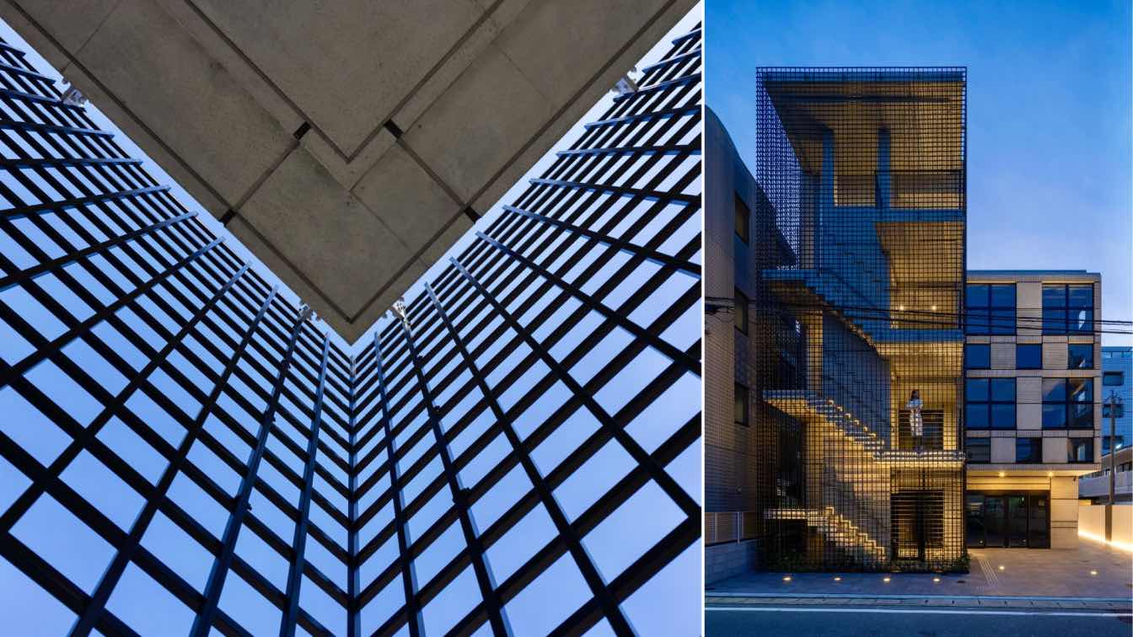Quad Studio: Ronghu Phase 4 is a commercial development consisting of a 4.5 storey commercial podium, a 5 storey cultural sports center and a 15 storey Office Tower with a total GFA of 85,000m2. With the introduction of the integrated high-speed rail hub, the old epicenter of Pinghu has shifted and Ronghu that resides in the directly on the new epicenter of Pinghu adjacent to Pinghu Integrated Transportation Hub, an epicenter we call Populus X. Populus meaning a space that appeases people of all ages and X marking its center.
Populus X and its 3 elements has connotation to its cultural history. The old village of Pinghu was built in 1522 during the Ming Dynasty. It is said that Wuwuwei Village in Pinghu resembles a crab, Taiwei Village resembles a clam, and Songbaiwei Village resembles a shrimp. Crabs, clams, and shrimps are all aquatic animals and must have lakes to survive, so people in the villages called this place Pinghu. Inspired by this story, we responded by designing the sports culture center as a ship and leader of commercial developments in Pinghu, sailing in the lake with the retail street and podium connotating as ripples in the lake and the tower as the sail of the yacht.
Based on our site analysis, the location of our site is in the juxtaposition between many large-scale developments in the city of Pinghu including Pinghu Station, a large integrated transportation hub second only to the one developed in the heart of Qianhai District. Being the commercial epicenter of Pinghu, we analysed other commercial complexes surrounding the site. Research concludes that most of the areas around Populus X are old renovation projects. Although there will be more large-scale businesses in the future, the area is in the need for a proper commercial development.

This was our opportunity for place making, an opportunity to create a public realm for the people of Pinghu, an epicenter where anyone can come and socially interact with friends and social events.
Our design target was as follows:
1. Creating a city living room that is permeable, fully connected to the surrounding plots and welcoming to everyone living, working or just visiting Pinghu
2. The new town center that is an extension of their living and working environment that seamlessly straddles between nature and culture
3. Indoor/outdoor activities and public realms that appeases people of all ages
It was imperative that we utilise this development to stitch together adjacent sites by linking pedestrian foot bridges that in turn penetrates into the development. The porosity of the podium welcomes and attracts visitor into the heart of the development where we have created an Urban Oasis and an Urban Green Enclave.
Our design logic was as follows: -
1. The overall massing consists of 3 major elements: a mini mall, retail street and a sports cultural center.
2. The porosity from the street allows visitors to penetrate deep into the development.
3. A series of public realms stiches forms enacts a sequential journey from an external environment, to semi external leading to the internal atrium.
In the design development of this commercial podium, many small retail malls were explored. Inspired by malls located in South East Asia, the development took on a concept of a commercial development with vertical open air public space. Starting from the ground which is a landscape of steps and ramps integrated with platforms seating, planting. The landscape courtyard vertically opens through large voids on the upper floors connecting to open public spaces on the upper floors.
Using the sports centre as the focus landmark of the development we designed a running track on the roof of the connecting all three podium elements together. Bridge connection will extend and seamlessly connect to the future Pinghu Integrated Transportation Hub. The space flows vertically and horizontally in and out the entire commercial podium and allows natural ventilation at the retail street and courtyard spaces. This airy semi-outdoor space is well incorporated with gardens on all levels. It becomes an active vertical urban living area. It is a place for strolling and relaxing at any time and any seasons.














































