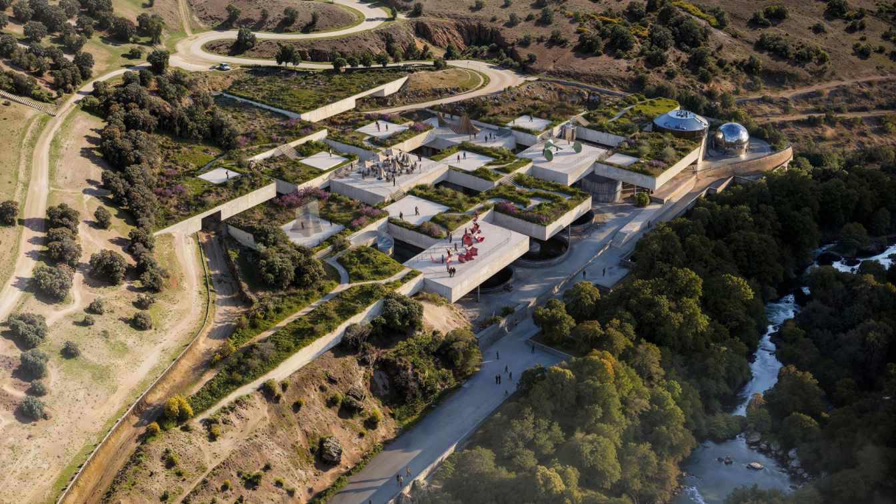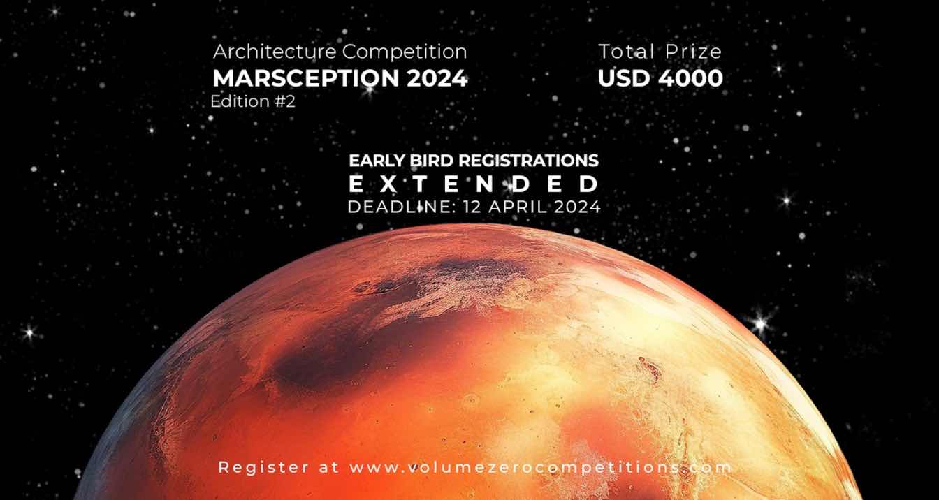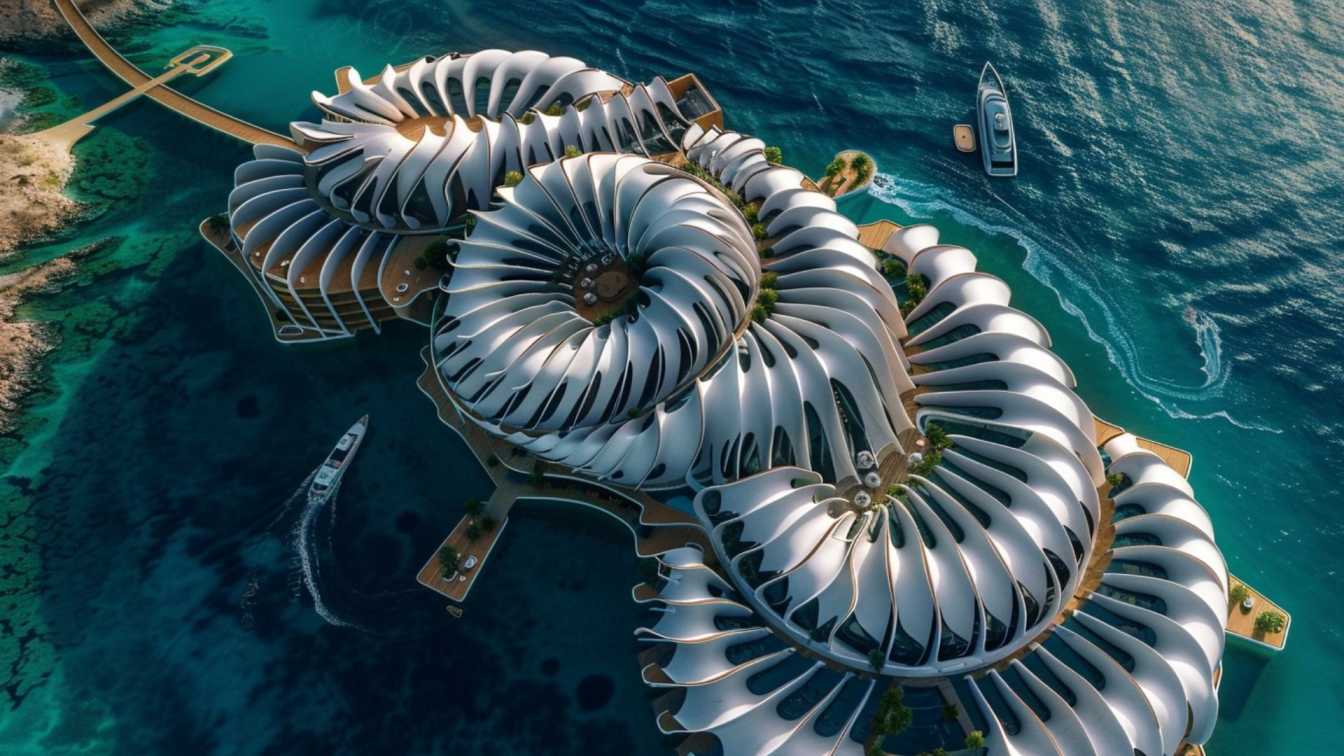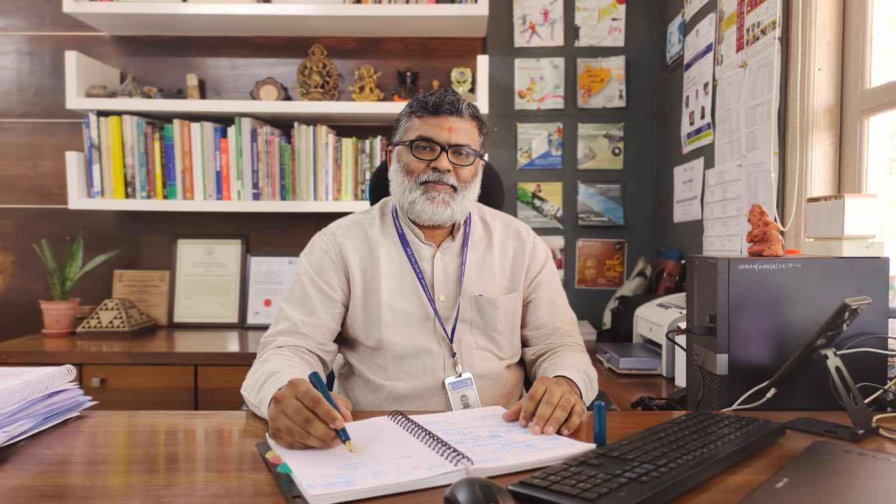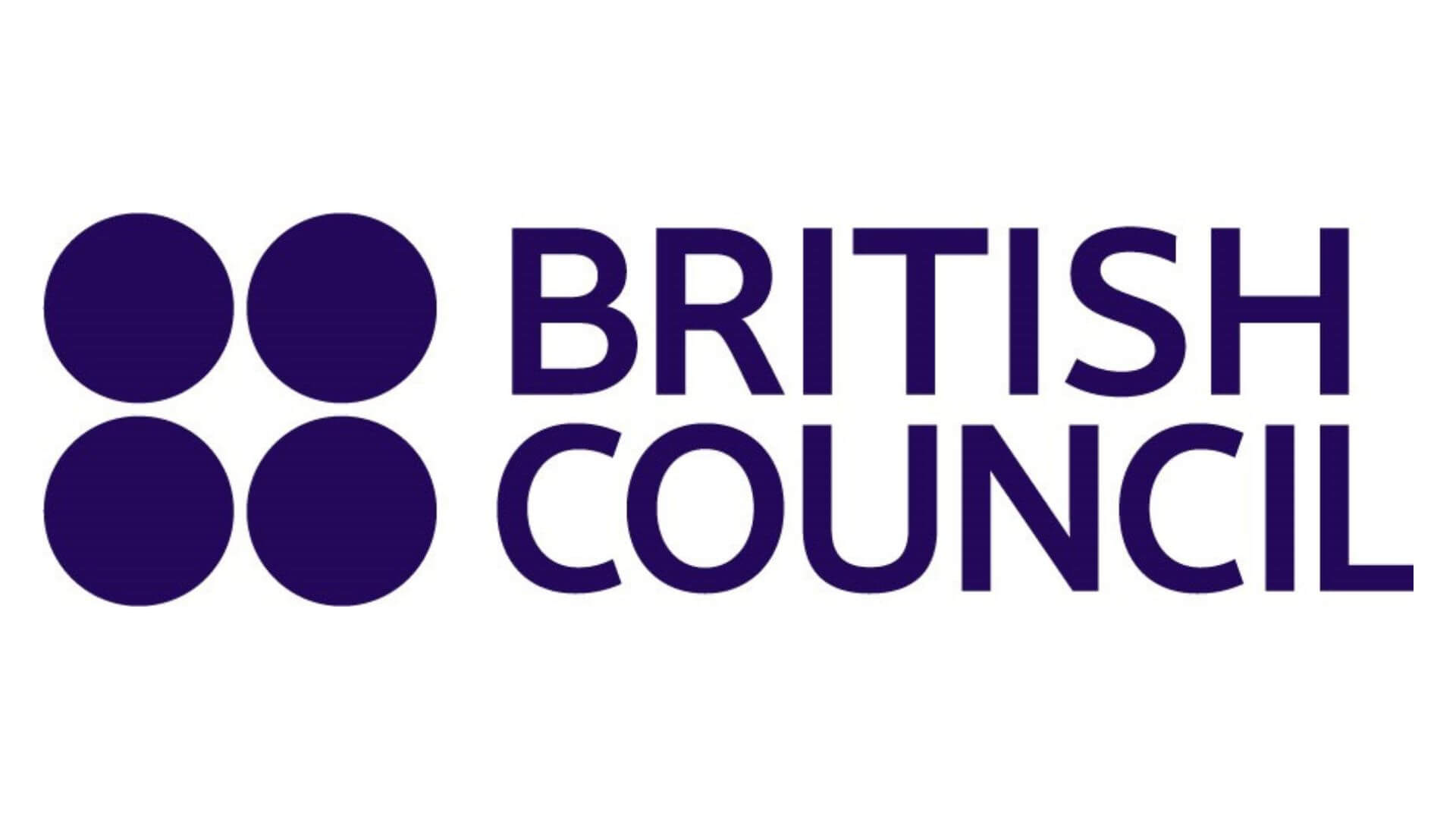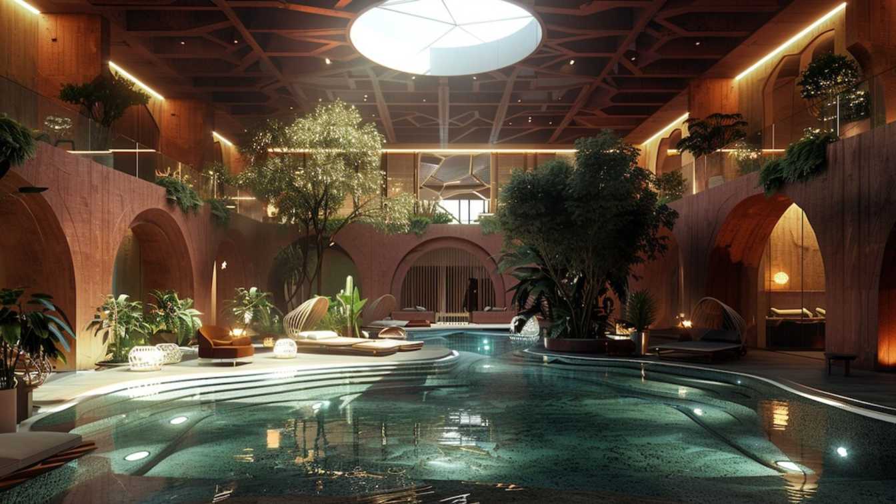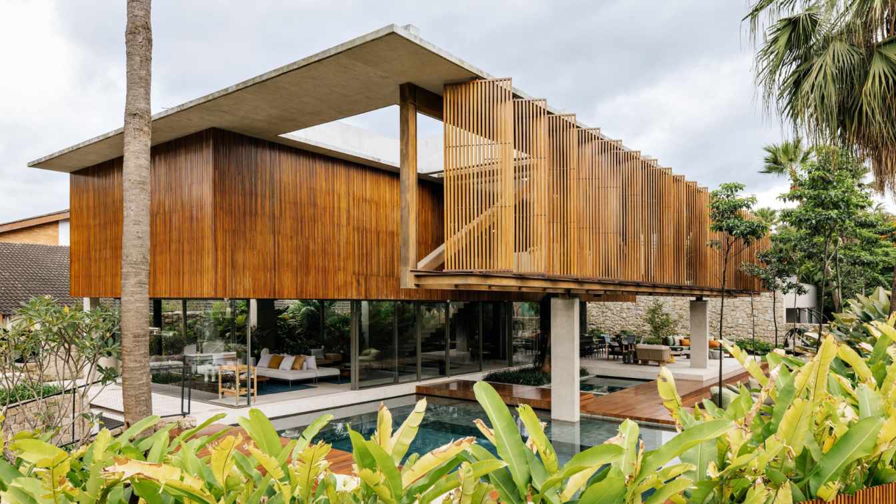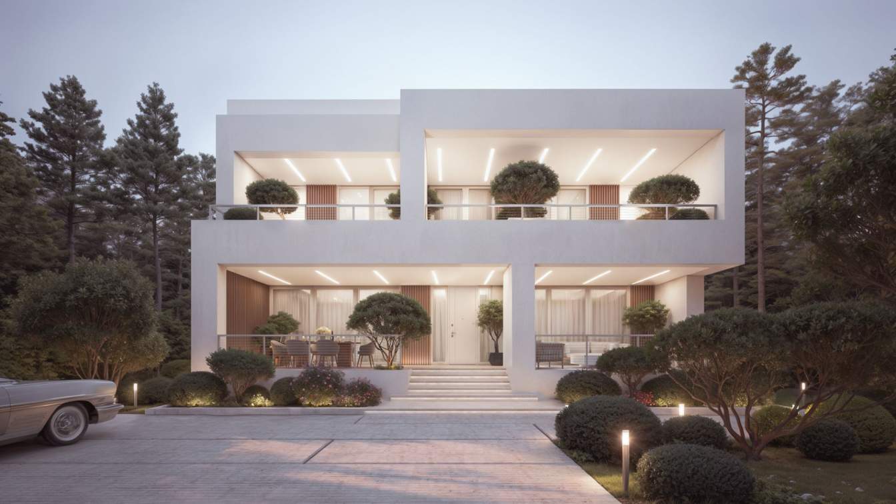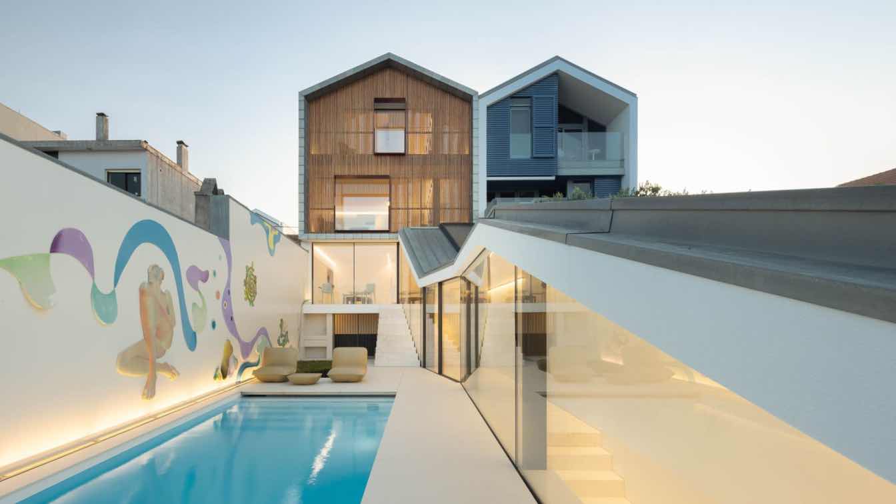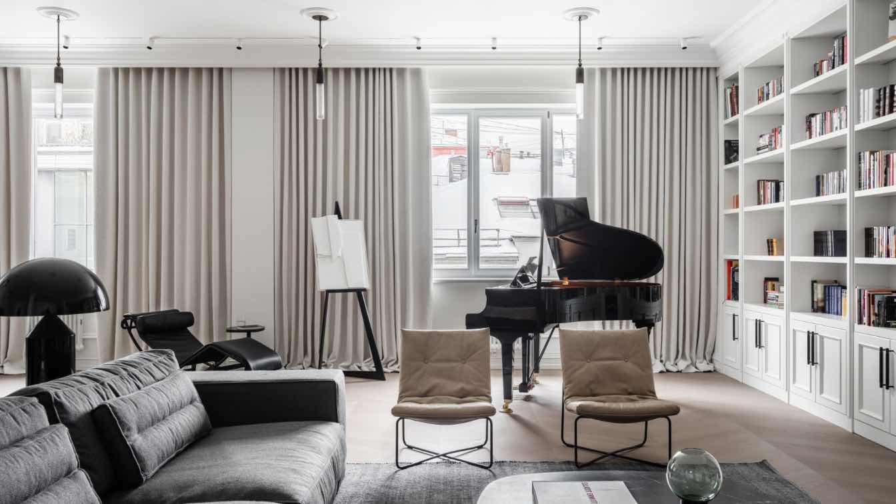MASSLAB wins competition by giving a new life to Wastewater Treatment Plant with a transforming 6.800 m² roof platform with high recreational value integrated with the landscape. At the cutting edge of architecture, landscaping, and engineering, the project by MASSLAB architecture office for the new roof of Bragança's Water Treatment Plant will all...
Project name
ETAR de Bragança
Architecture firm
MASSLAB
Location
Bragança, Portugal
Principal architect
Diogo Sousa Rocha, Duarte Ramalho Fontes, Lourenço Menezes Rodrigues
Design team
Diogo Parente Mina, Amr Ragaei, Francesco Podda, Sedef Cicekdiken
Collaborators
Noraqua (Engineering), Fusão + Mino (3D Images)
Client
Câmara Municipal de Bragança
Status
Competition. 1st prize
Typology
Infrastructure, Industrial Architecture
Volume Zero and Marsception Architecture Competition would like to express our gratitude to everyone out there for sharing some amazing support. This is to bring to your notice that the deadline for registration and submissions has been pushed a little ahead thus giving you more time to work on your entries.
Organizer
Volume Zero Competition
Category
Architecture & Design
Eligibility
Architects, students, young professionals, innovators, seasoned professionals
Register
https://volumezerocompetitions.com/marsception-2024
Awards & Prizes
$4000 USD
Entries deadline
9th May 2024
Price
Early Bird Registrations: Participants from India – 1800+18% GST = INR 2124 (per team). Participants from Other Countries - 70 + 18% GST = USD 82.6 (per team). Standard Registrations: Participants from India – 2400 + 18% GST = INR 2832 (per team). Participants from Other Countries – 85+ 18% GST = USD 100.3 (per team)
Imagine a futuristic city inspired by the timeless allure of the golden ratio and Fibonacci sequence, with floating skyscrapers spiraling gracefully like Nautilus shells, surrounded by lush gardens and terraces filled with life. It's a vision of harmony and balance, where every detail is meticulously crafted to captivate the senses and inspire the...
Project name
Nautilus Bioarchitecture
Architecture firm
Manas Bhatia
Location
vast expanse of the ocean
Tools used
Midjourney AI, Adobe Photoshop, ChatGPT, LookX
Principal architect
Manas Bhatia
Equipping students with a comprehensive understanding of climate change, sustainability principles, and emerging technologies empowers future architects to devise solutions that effectively address societal needs while preserving the environment.
Written by
Dr. Prof. Anand Achari, Principal of VES College of Architecture
The British Council announces today that a team of architectural practitioners selected to represent the UK at the 19th International Architecture Exhibition at La Biennale di Venezia 2025.
Written by
British Council
Photography
British Council
Step into a world where modernity meets tradition with the mesmerizing exterior design of this five-story hotel. Inspired by the rich heritage of Marlik Hill pottery in North Iran's Gilan province, every curve and contour pays homage to centuries-old craftsmanship.
Architecture firm
Elaheh___ architecture
Tools used
Midjourney AI, Adobe Photoshop
Principal architect
Elaheh Lotfi
Visualization
Elaheh Lotfi
Typology
Hospitality › Hotel
Social areas on the first floor, garage in the basement and bedrooms upstairs. A veranda and a swimming pool. The explanation of the basic program of this residence and its distribution as that of an ordinary sobrado is unable to properly depict it without describing its structural conception. A sequence of four porticos hang over the upper floor v...
Project name
Cumaru House (Casa Cumaru)
Architecture firm
FGMF Arquitetos - Forte, Gimenes e Marcondes Ferraz Arquitetos
Location
Barueri, São Paulo, Brazil
Principal architect
Fernando Forte, Lourenço Gimenes, Rodrigo Marcondes Ferraz
Design team
Interns: Beatriz Cambur, Giovanna Custódio, Giulia Lorenzi, Guilherme Braga, Henrique Dias, José Carlos Navarro, Marina Almeida, Matheus Soares, Michelle Vasques, Raquel Gregorio
Collaborators
Coordinators: Gabriel Mota e Sonia Gouveia; Collaboratrors: André Grippi, Ana Carolina Baptistella, Bruno Barone, Beatriz Brandt, Caio Armbrust, Cintia Reis, Daniel Guimarães, Daniela Zavagli, Desyree Niedo, Felipe Fernandes, Franciele Almeida, François Caillat, Guilherme Prado, Guilherme Pulvirenti, Letícia Gonzalez, Mariana Lazero, Philippe Metropolo, Victor Lucena
Structural engineer
Stec do Brasil e Múltipla Consultoria & Projetos
Environmental & MEP
Electrical and Plumbing Installation: Fator Projetos
Lighting
Castilha Iluminação
Supervision
Gabriel Mota e Sonia Gouveia
Material
Concrete, Wood, Glass, Steel
Typology
Residential › House
Engaging in a dialogue with the lexicon of geometric modernism, this residential project articulates a minimalist aesthetic sensibility and the repudiation of ornamental embellishment. The clear, albinic facade of the structure, an embodiment of abstract purity manifested in its delineated linearity, establishes a striking contrast with the organic...
Architecture firm
Arestea
Location
Tbilisi, Georgia
Tools used
ArchiCAD, Autodesk 3ds Max, V-ray, Adobe Photoshop
Principal architect
Vasily Gogidze
Collaborators
Interior design: Arestea; Landscape: Arestea
Typology
Residential › House
The architectural quality of the property, located in the heart of Costa Nova, determined the reason and the willingness of its owner to proceed with the rehabilitation works with a view to its adaptation and its expansion into a single-family house.
Project name
Casa Costa Nova
Architecture firm
Espaço Objecto, Arquitetura & Design, Lda
Location
Costa Nova- Gafanha da Encarnação, Ílhavo, Portugal
Photography
Ivo Tavares Studio
Principal architect
António Figueiredo
Typology
Residential › House
This spacious 330 m² apartment is located in a historic building on Petrovsky Boulevard in the heart of Moscow. The owners, a family with three sons, purchased two separate apartments here and approached interior designer and architect Ariana Ahmad to develop a design project.
Project name
An elegant Parisian-style apartment with design icons
Architecture firm
Ariana Ahmad Design
Photography
Mikhail Loskutov
Principal architect
Ariana Ahmad
Design team
Style by Natalia Onufreichuk
Interior design
Ariana Ahmad
Environmental & MEP engineering
Typology
Residential › Apartment

